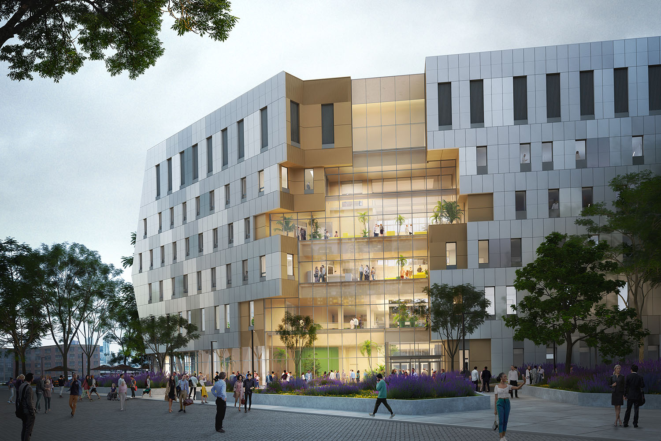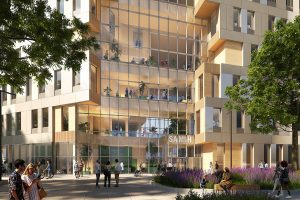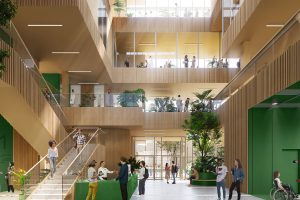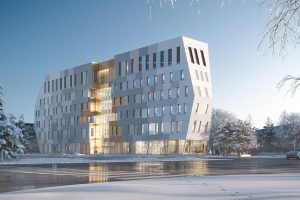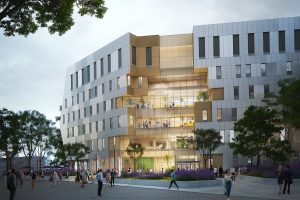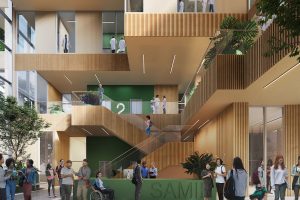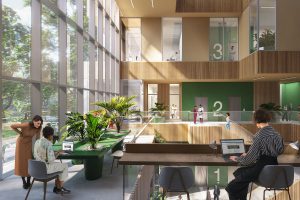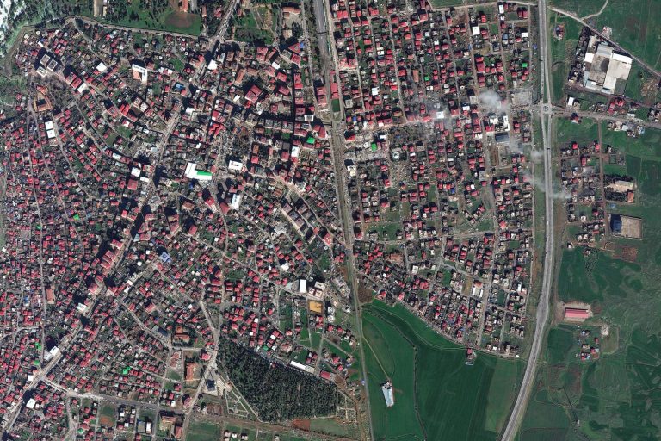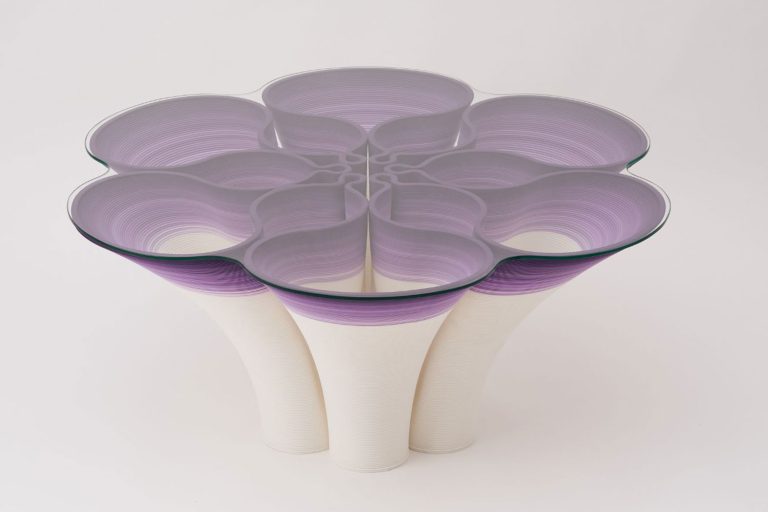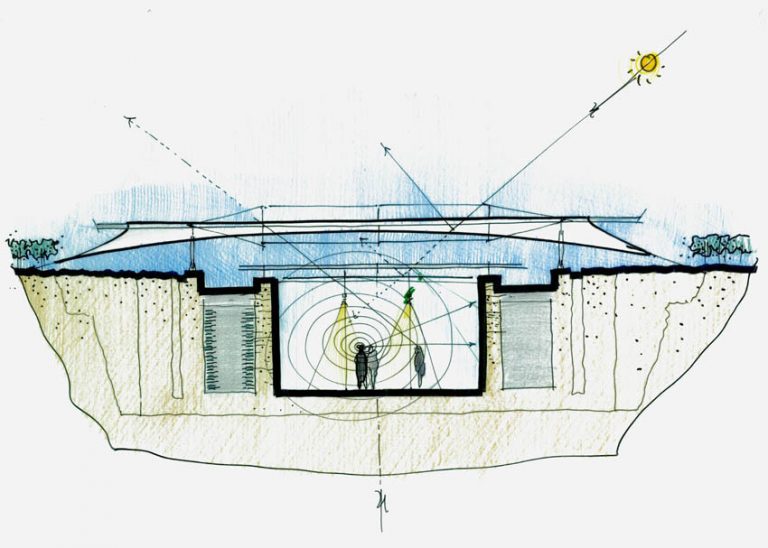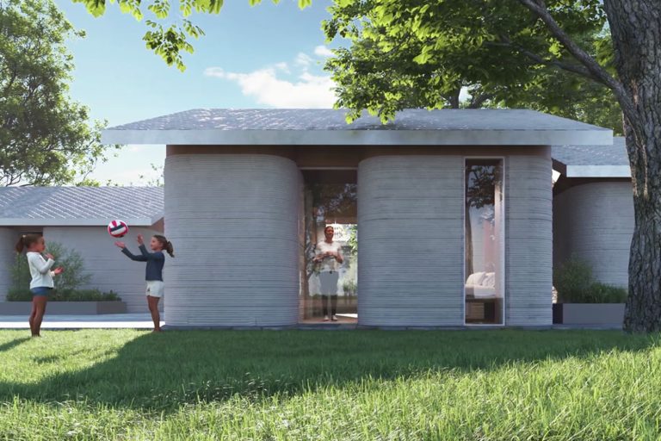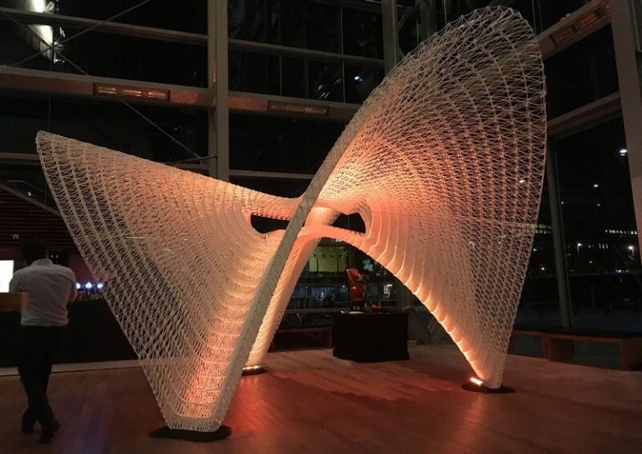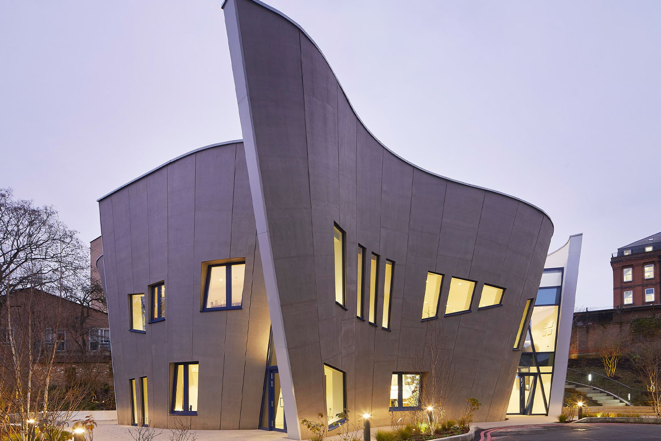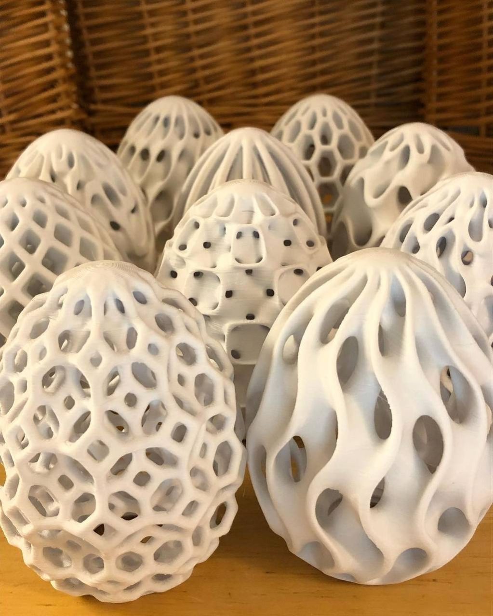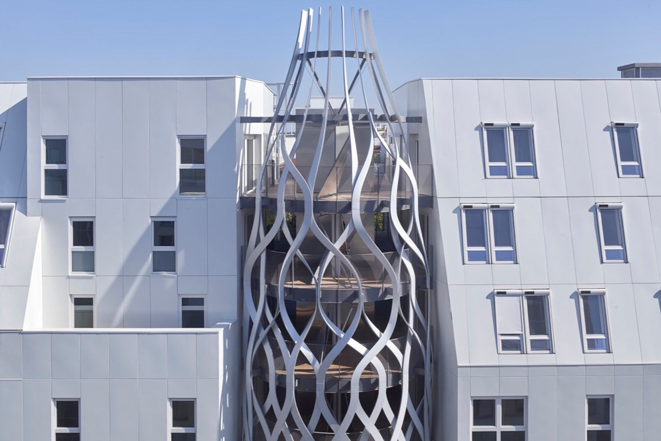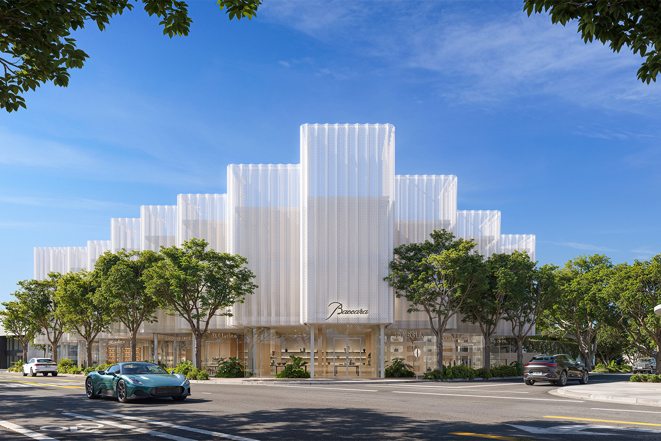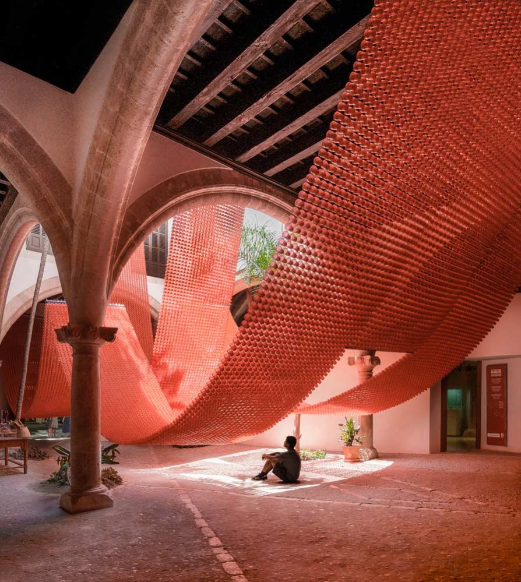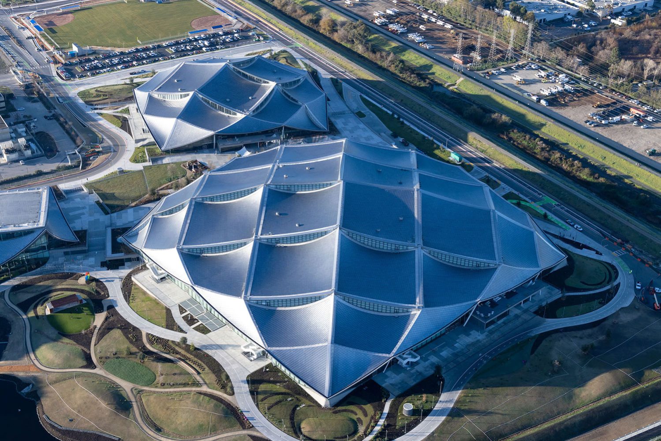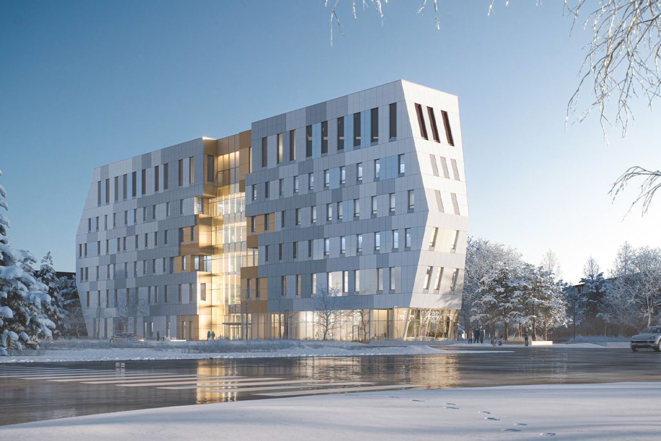
Diamond Schmitt and MVRDV unveiled the plans for the new building at the University of Toronto’s Scarborough Campus (UTSC) that will house the Scarborough Academy of Medicine and Integrated Health (SAMIH).
“The design of SAMIH is one that is focused on healing. Not only in its role as a place of integrated health education, medical education and research, and commitment to healing people but to envisioning an architecture that is healing for the environment,” said Diamond Schmitt principal Don Schmitt. “Our vision is about creating community, between students, faculty and those that will use the building, and with the academy’s greater surroundings.”
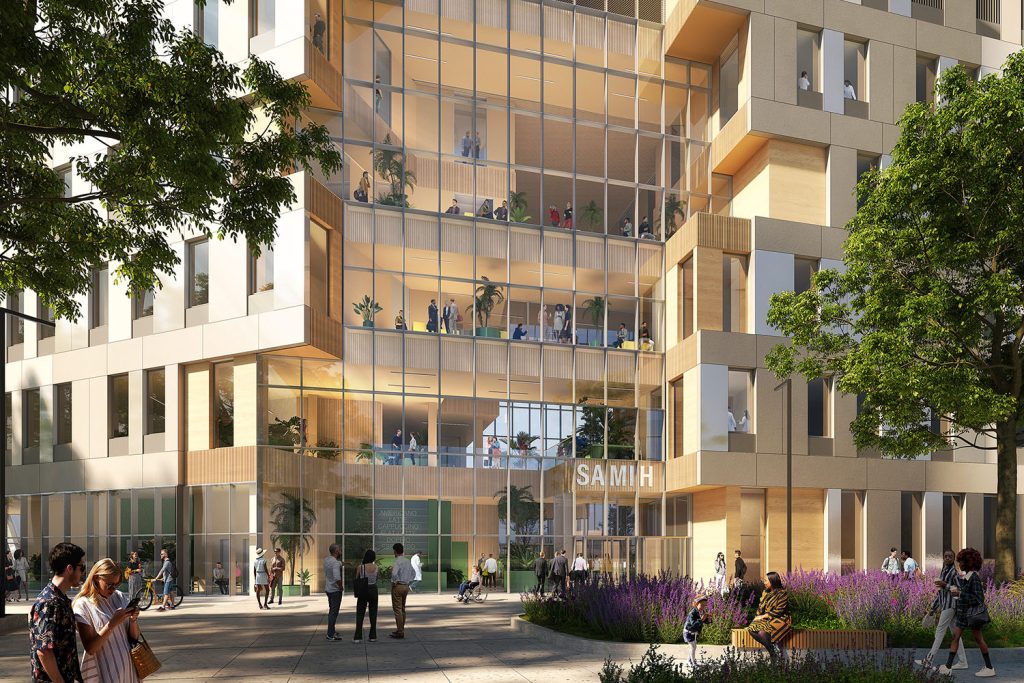
The new building of UTSC has a five-story atrium that moves and looks like a “fissure in a boulder.” It shows what’s going on inside and creates a path for people to walk along that runs through the middle of the building. As the “beating heart” of the building, the atrium connects the academy to the public and provides open views of the outside while letting more natural light into the building. It also provides collaborative learning spaces where teachers, students, and faculty can hang out and talk to each other.
The building’s layout is split in half by the atrium. The labs are on the east side, and the offices and classrooms are on the west. Walkways link each level. Through windows in the courtyard, you can see what’s going on outside, where there is a café on the first floor and places to study and hang out with friends. It will look like a busy building with lots of interesting things going on to people walking by on their way to other parts of the university’s Scarborough campus.
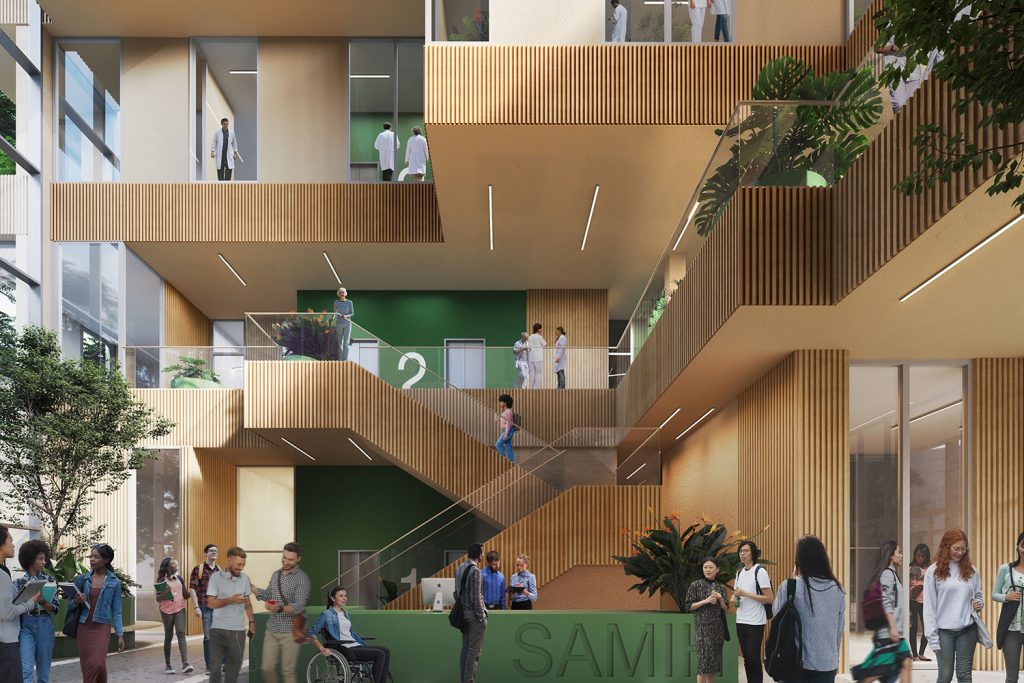
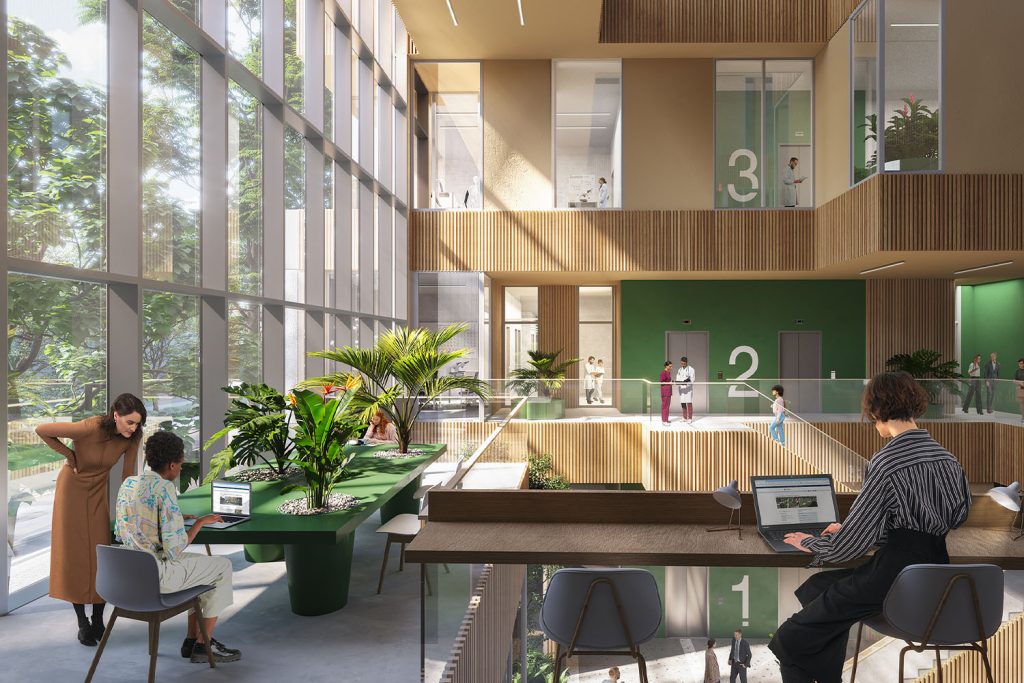
“The program of SAMIH was an inspiring starting point for a design,” said MVRDV founding partner Nathalie de Vries. “A university building that also serves as a much-needed facility for the local community deserved a building that would celebrate and display that mixture – and that’s what we hope to do with this atrium, creating visual and physical connections between all the different parts of the building to give insights into everything that is happening here.”
In terms of the cityscape, the new building of UTSC fits in with Toronto’s network of ravines; a finger of greenery runs along Morningside Avenue from the nearby Morningside Park and Ellesmere Ravine, and this theme continues in the landscaping of the project and ends in the atrium. Vertechs Design’s landscape focuses on native plants and Indigenous planting techniques. The paving is based on patterns made by moving water, and this theme continues into the atrium’s flooring, making it feel like it’s part of a continuous landscape. The wood and plants that cover the inside of the atrium reinforce this link to the outside world and add to the natural and healthy feel of the space.
The building’s exterior is mostly cool grays, which are a nice contrast to the warm wood tones of the atrium. These panels are also very important to how well the building works. Photovoltaics are built into the siding on the south, east, and west sides of the building.


