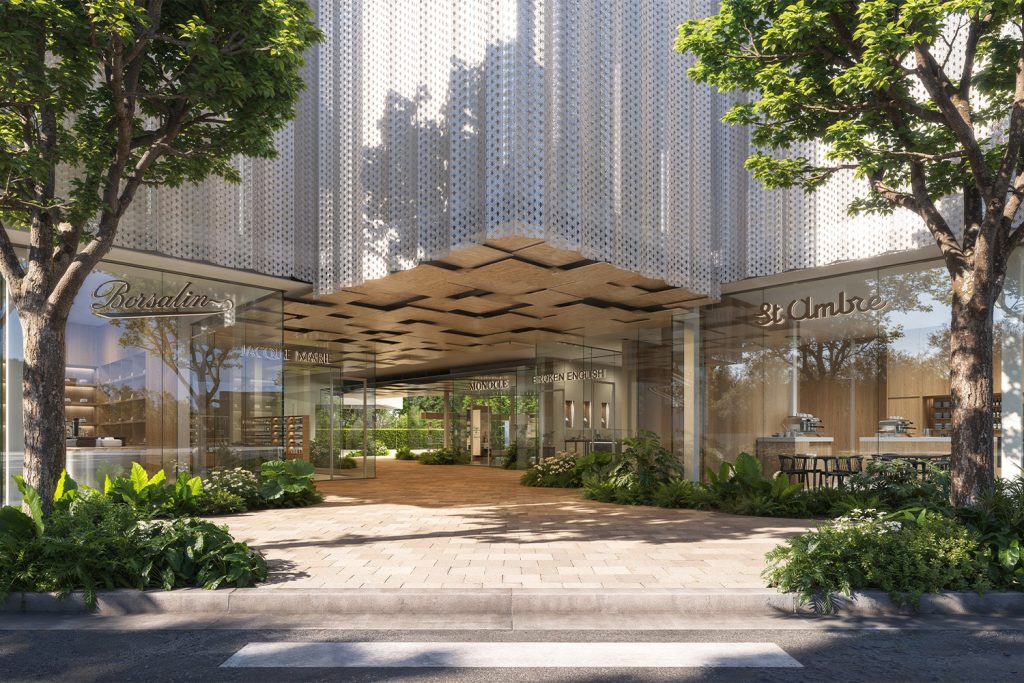
Kengo Kuma and Associates has just revealed the new renderings of the MIRAI Design District, the studio’s first mixed-use project in the US. The project is anticipated to be Miami’s newest architectural landmark. It will feature retail spaces, office spaces, and commercial units, aiming to create a luxurious lifestyle space in the Miami city center. Kengo Kuma described the influence behind the design as “Inspired by the energy and natural beauty of Miami, Mirai embodies the harmonious blend of Japanese traditions and the intricate tapestry of old-world architecture. The purpose of Mirai is to fashion a space that not only frames the natural tropical elements of Miami but also harmonizes seamlessly with its surroundings.”
MIRAI Design District is a building spanning approximately 6,000 meters with about 1,500 square meters of retail space on the ground floor and 3,700 square meters of luxury office space on the upper floors. Each modular bay has been curated with meticulous attention to detail, to create a space that perfectly suits luxury brands and high-end offices. The design of MIRAI is contemporary and artful, with a focus on providing each brand with its own unique identity.
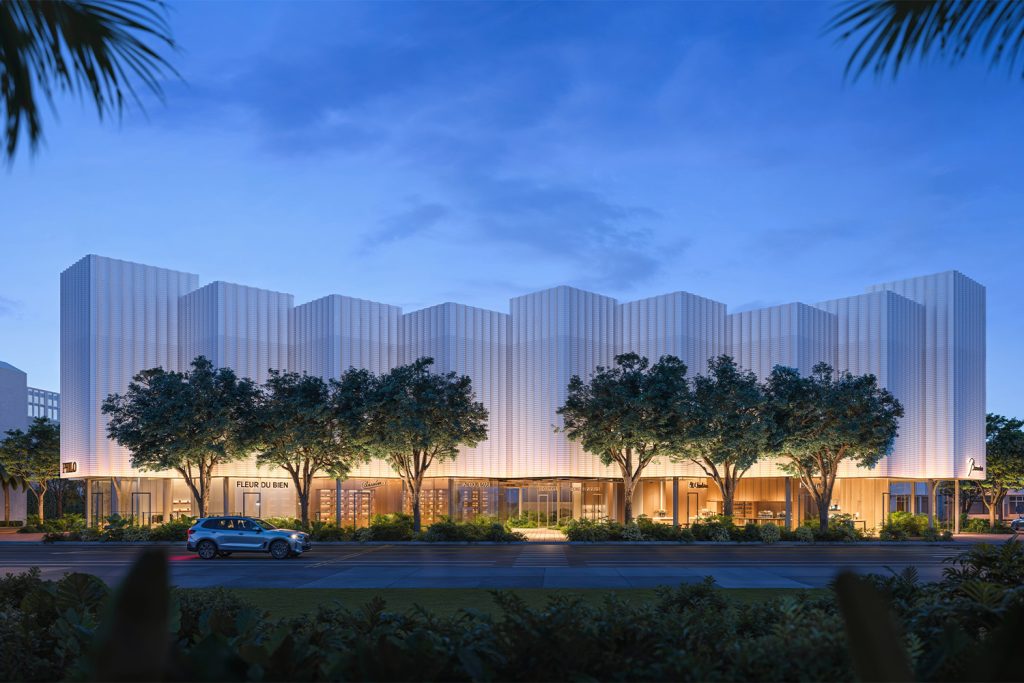
The design takes inspiration from the lush greenery and low-density residential areas nearby. Kuma and his team have curated immersive experiences for both shoppers and tenants. Island Planning Corporation (IPC), a pioneering organization in integrating nature into architecture, has collaborated with Kuma on this iconic project. They have adopted a design approach where the project blends seamlessly with the natural elements within the building and its surrounding environment.
“The biggest lesson of Covid, is when we stop going back to nature, we cannot survive,”
Kengo Kuma
The MIRAI Design District’s landscape features a sandy pathway under a wooden soffit that leads visitors through local species, plants, and vegetation to enhance their experience, which also nods to the project’s goal of reconnecting with nature. Kuma highlights this approach to bringing nature to the building and then naturally making the building work as a filter between green and active streets.
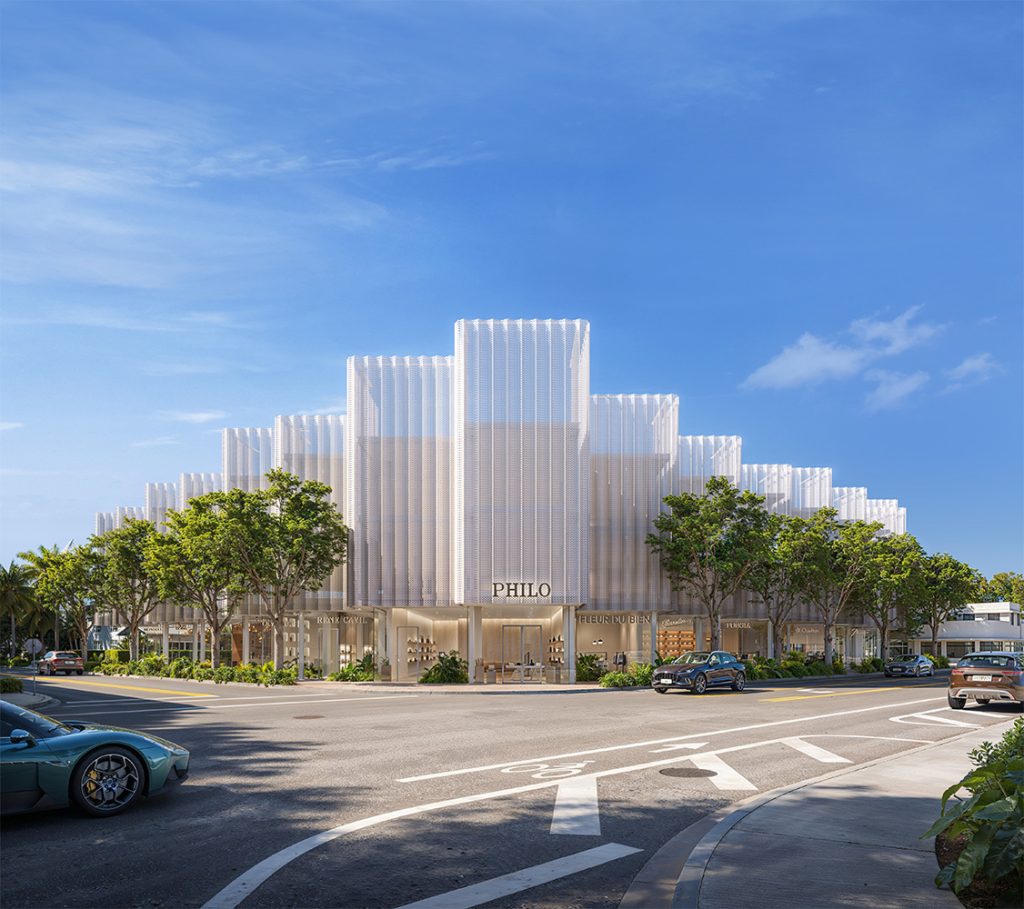
“Miami is the ideal place to show the future, and MIRAI means future. By showing the MIRAI I want to show the future of design.”
Kengo Kuma
The name MIRAI refers to the Japanese word meaning “the distant future,” highlighting the project’s innovative approach, which includes sustainable features and the aim of creating a close relationship with nature. The building is situated on an orthogonal site with two primary facades, which provide views of the structure from all angles. This creates multiple corners and maximum visibility for tenants. The newly released, more detailed renderings showcase the project’s all-white facade of blocks that setbacks in the plan, creating movement in volumes and internal streets for visitors. The design incorporates never-before-used mesh and materials, utilizing porosity to create shadows. This allows for a unique, breathable aspect without compromising transparency.
The highly anticipated project is expected to break ground in the Summer of 2024, with completion by the end of 2025.




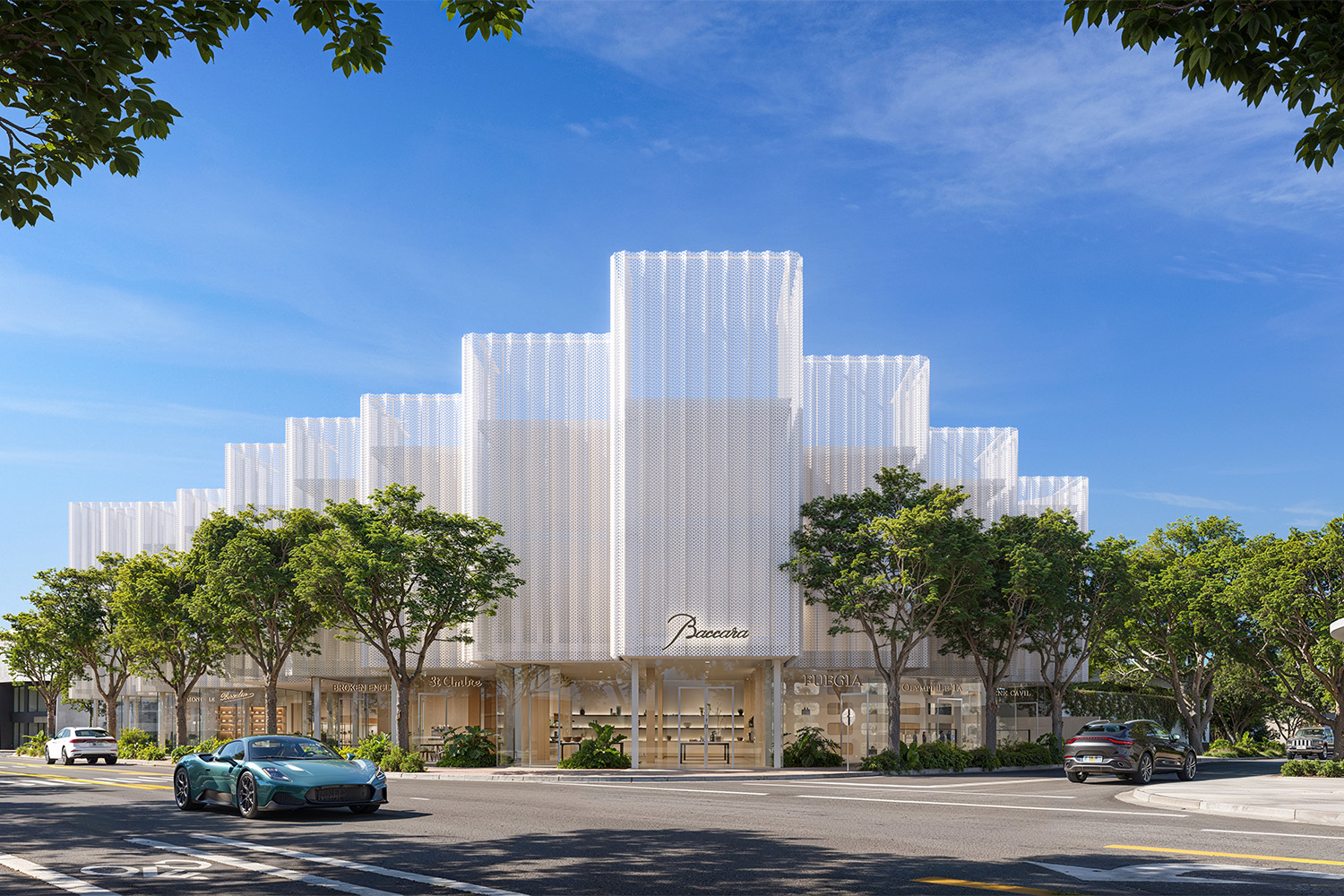




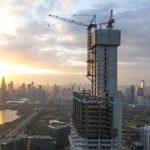
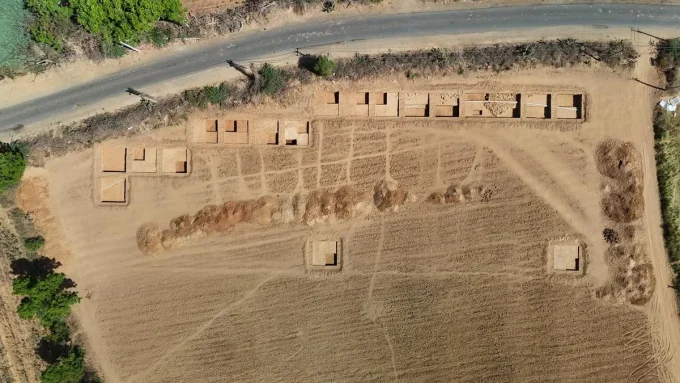
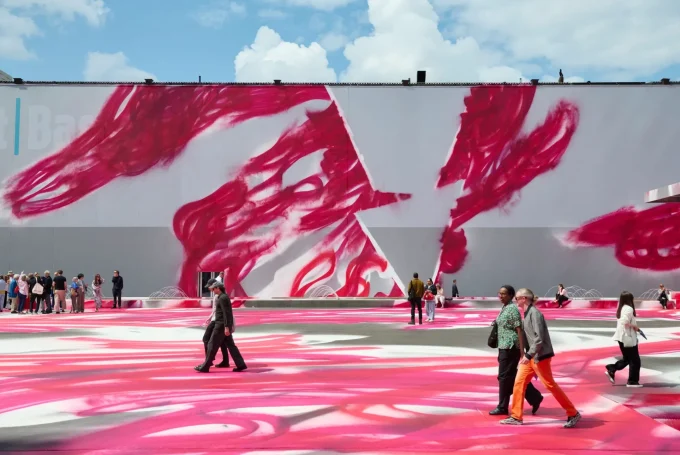
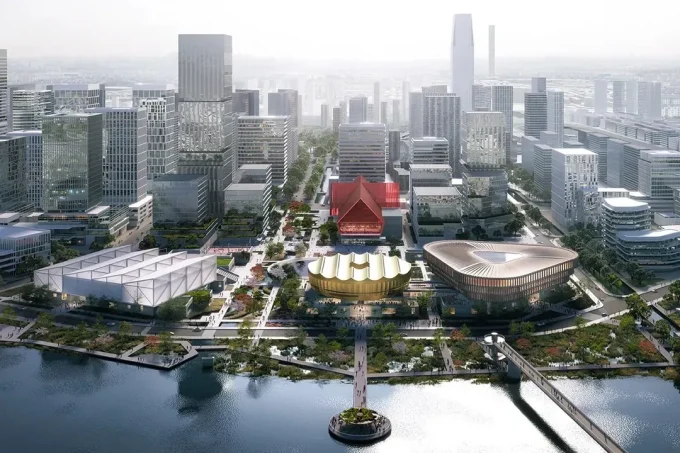
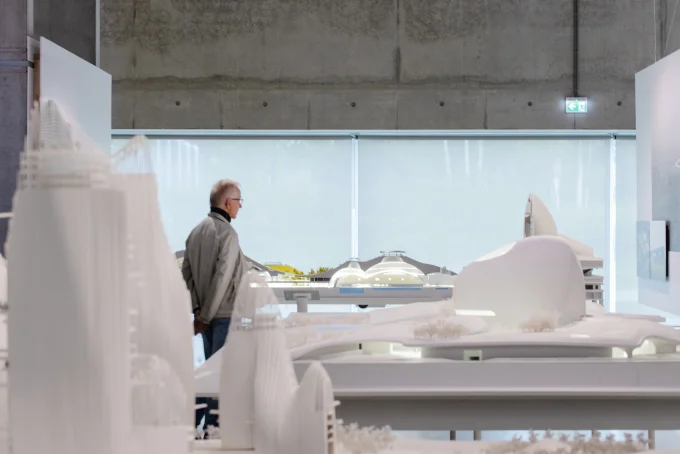




Leave a comment