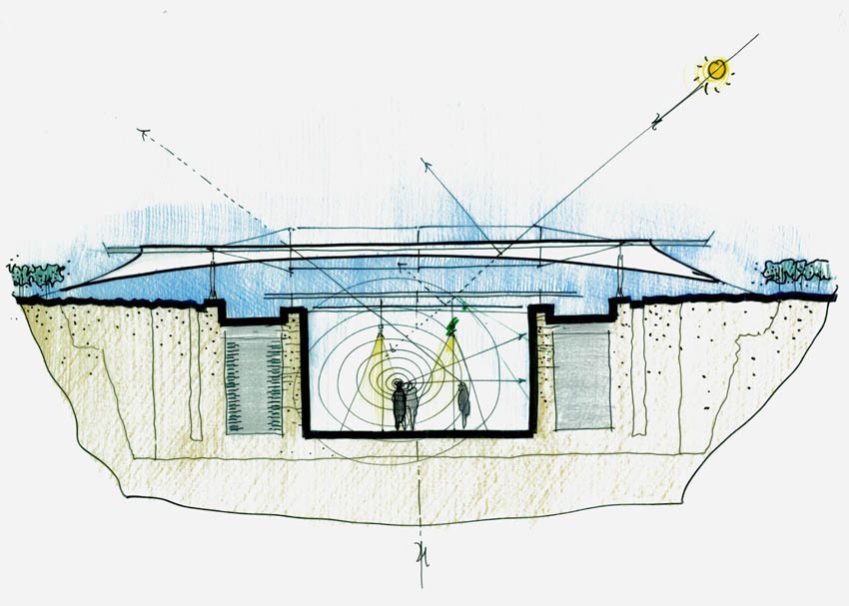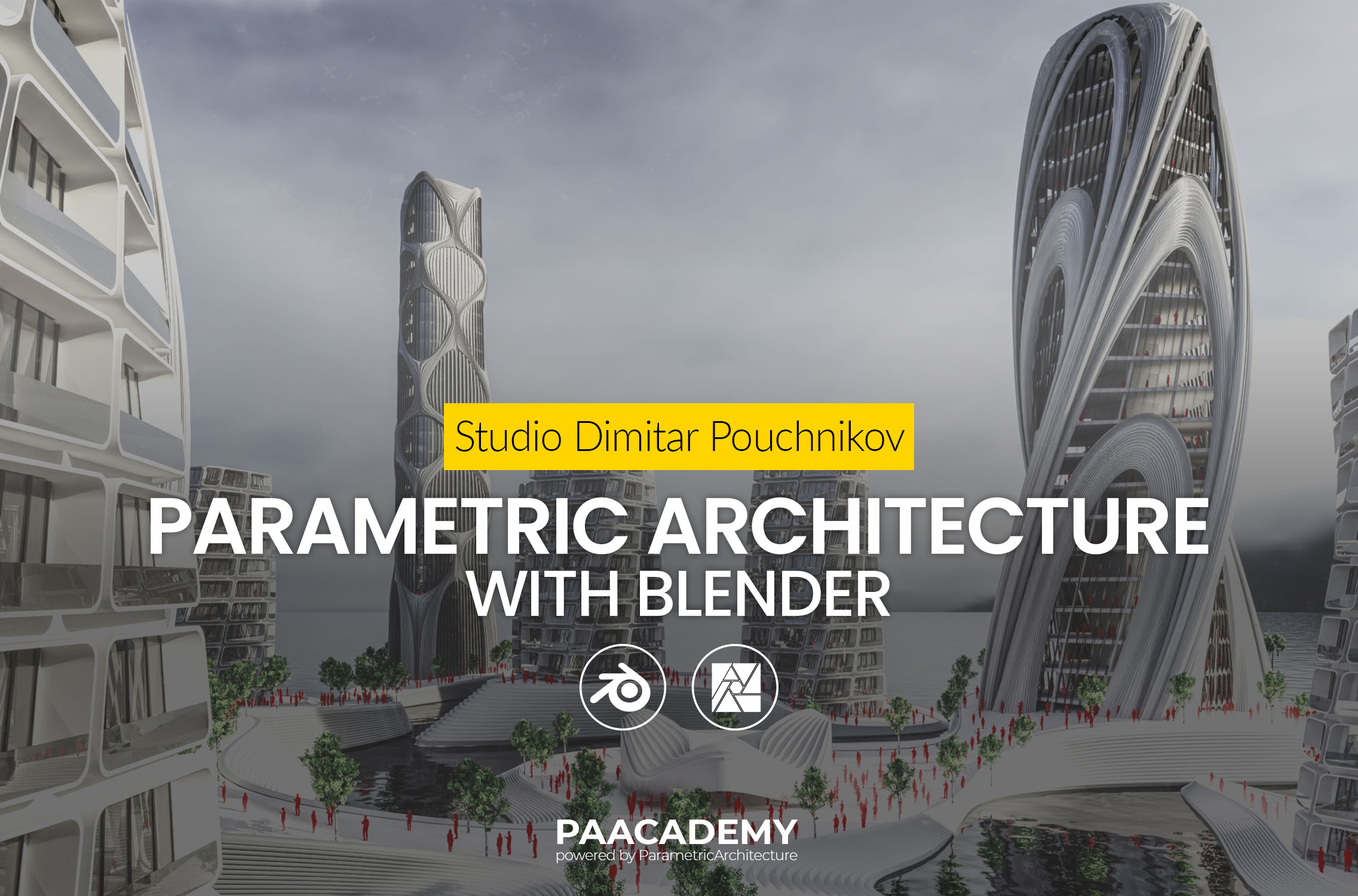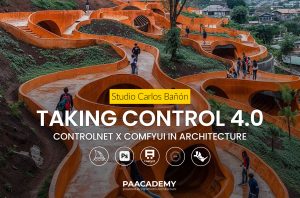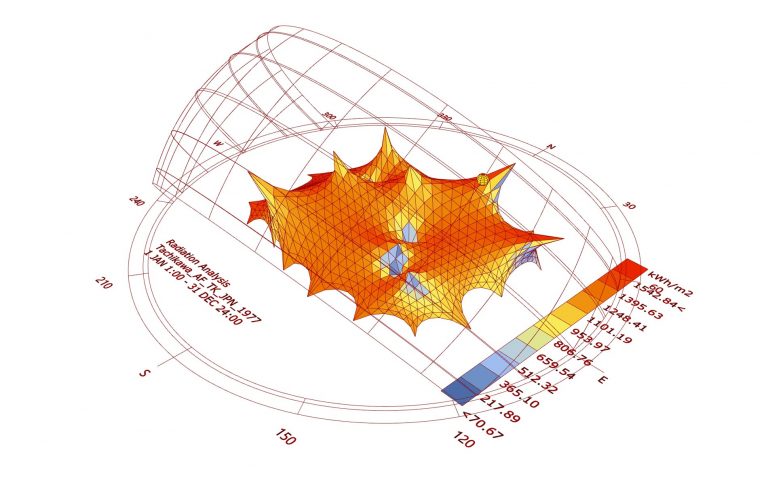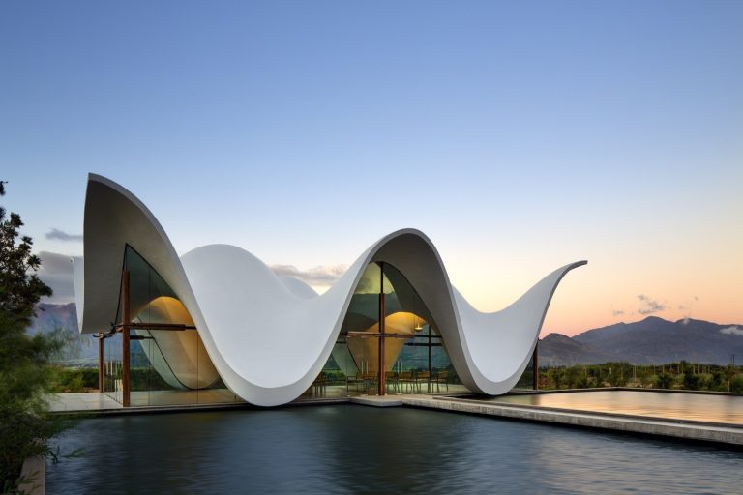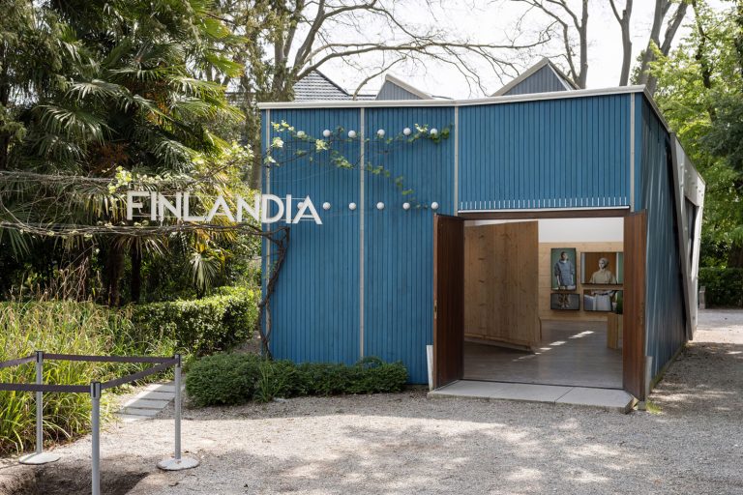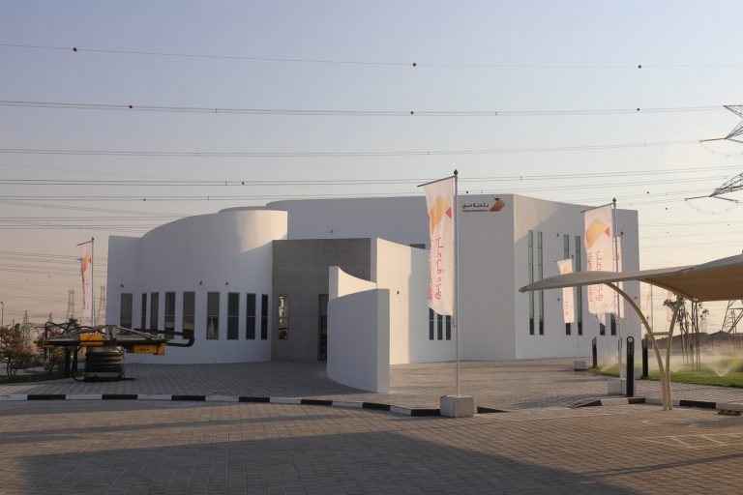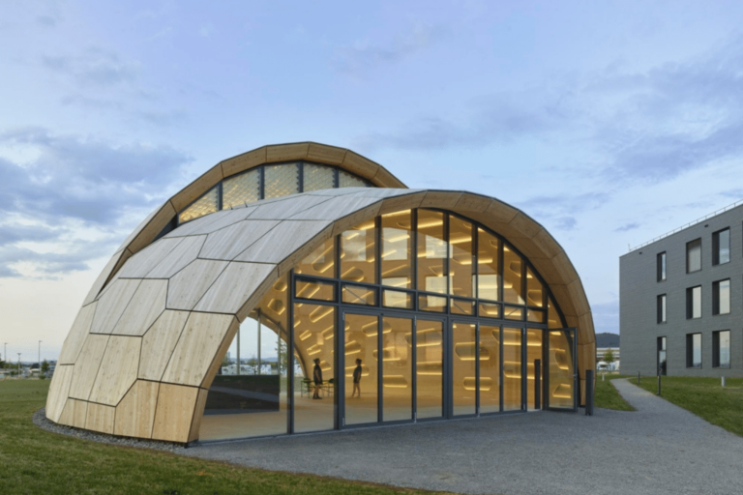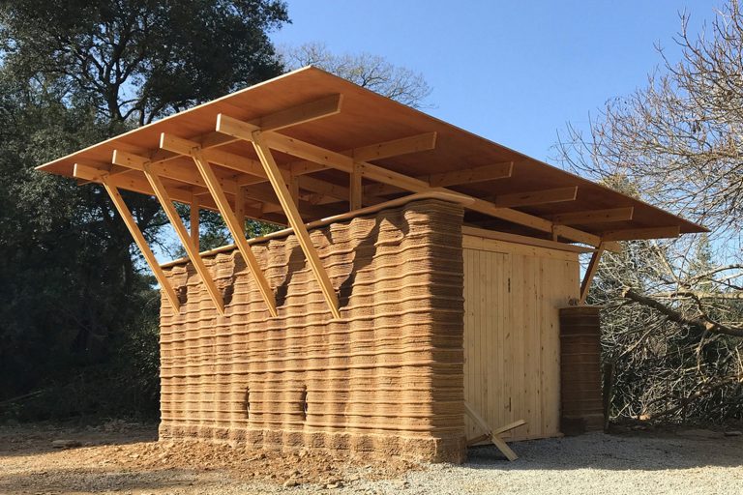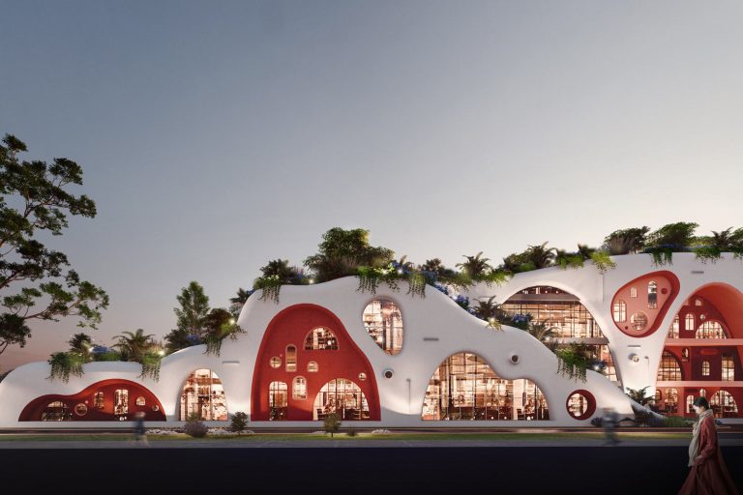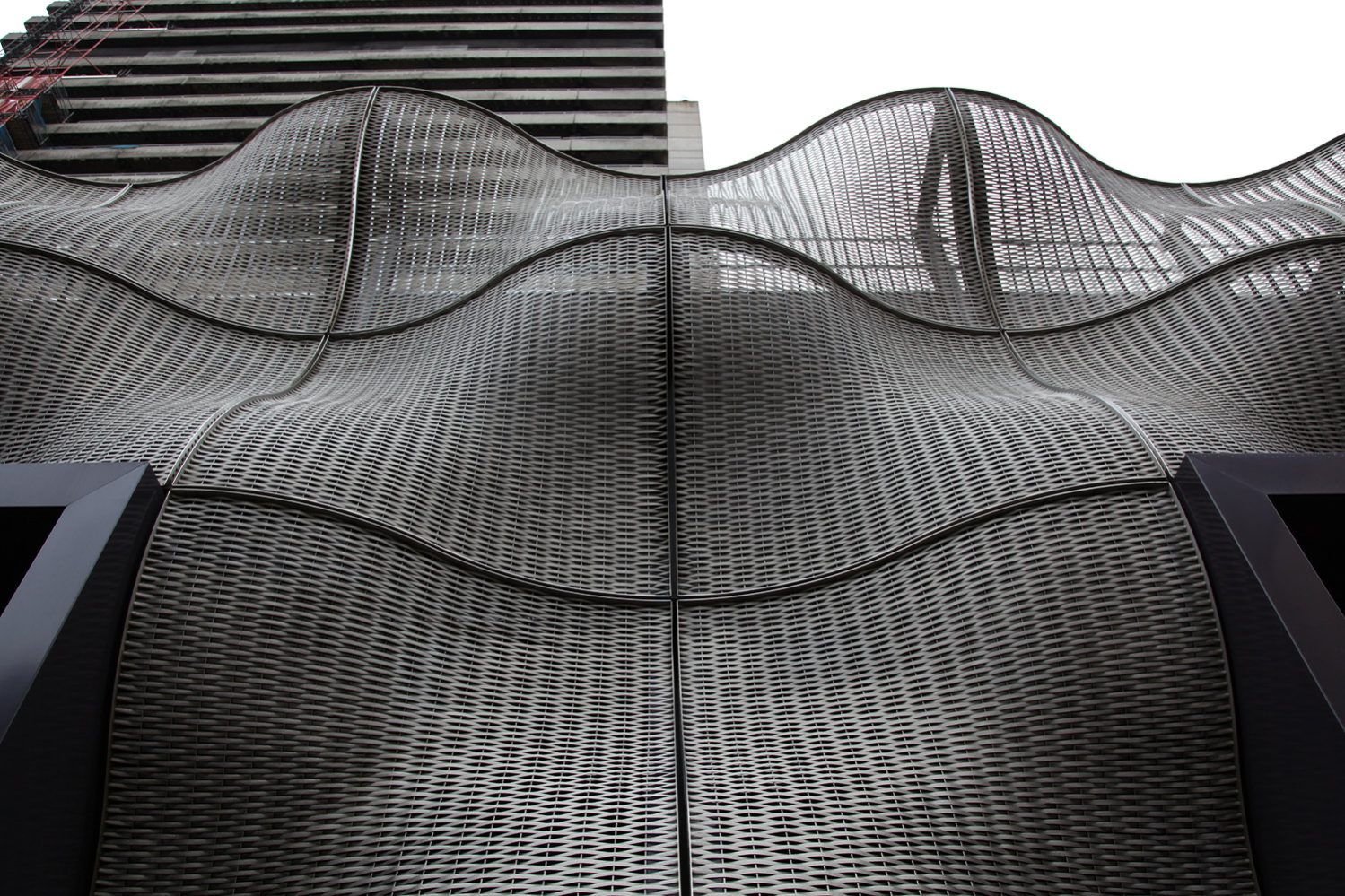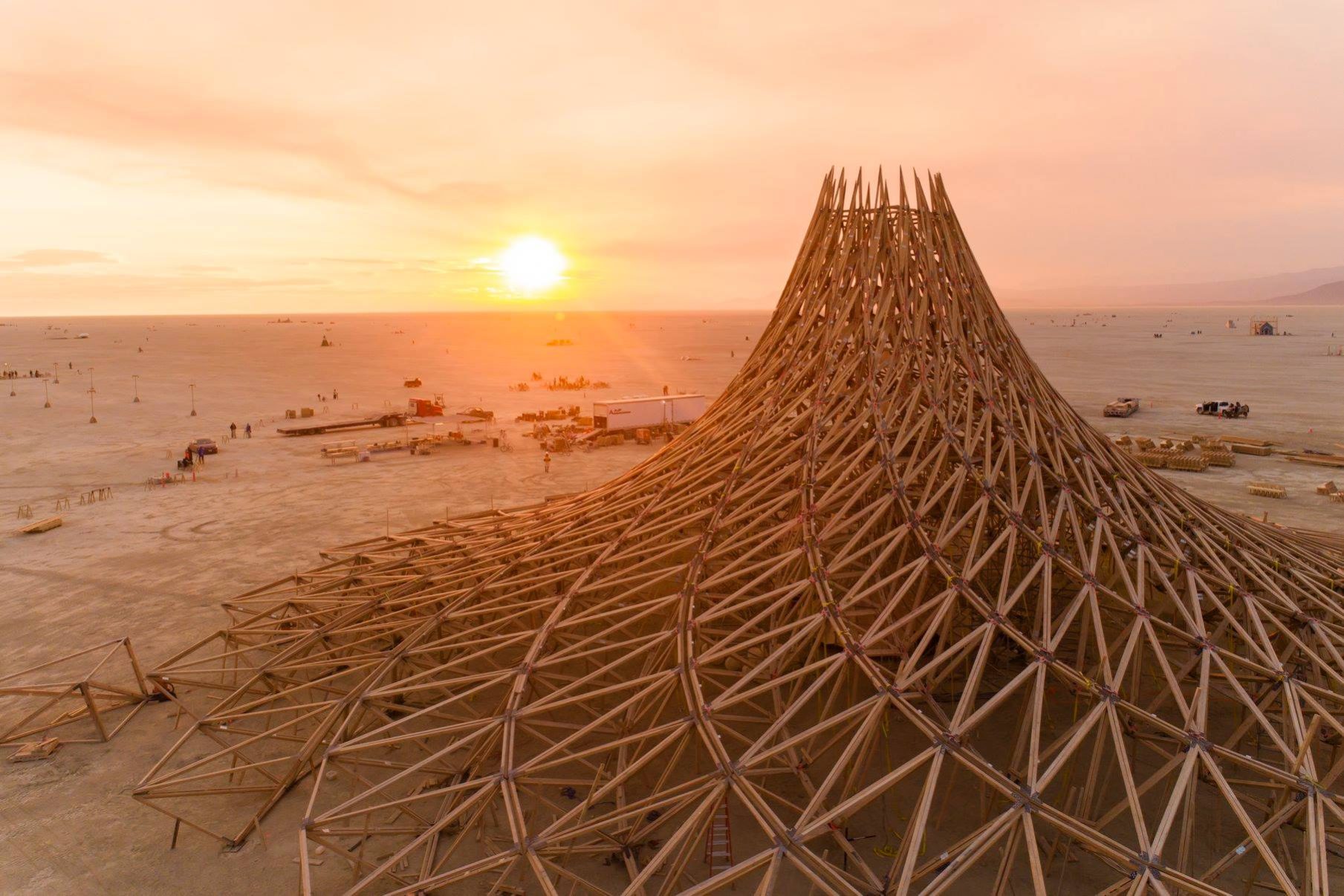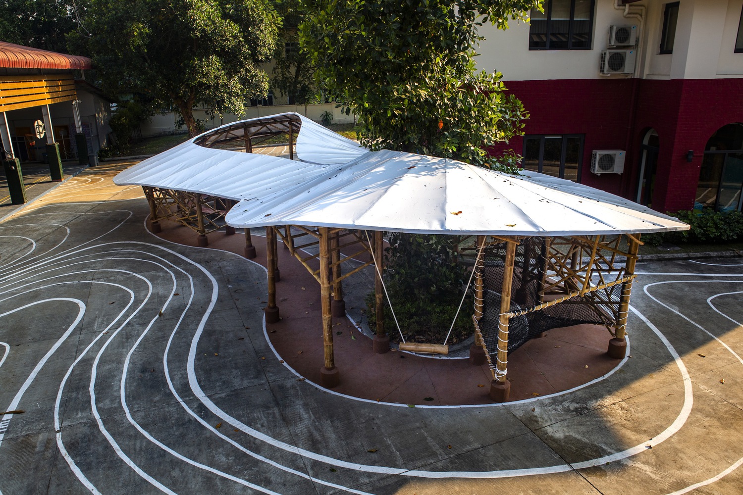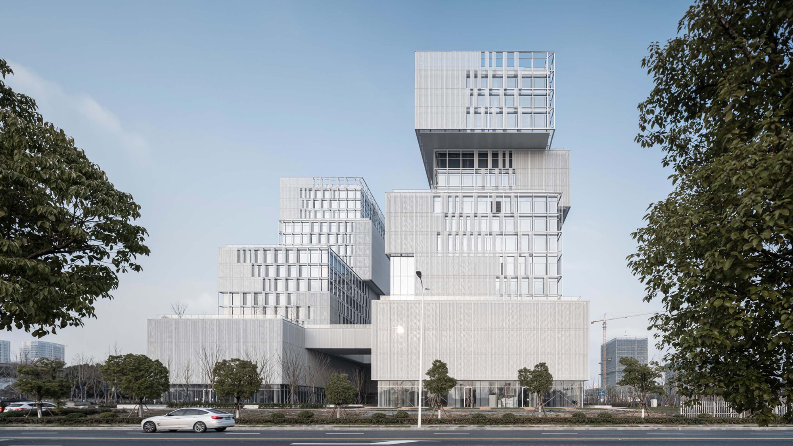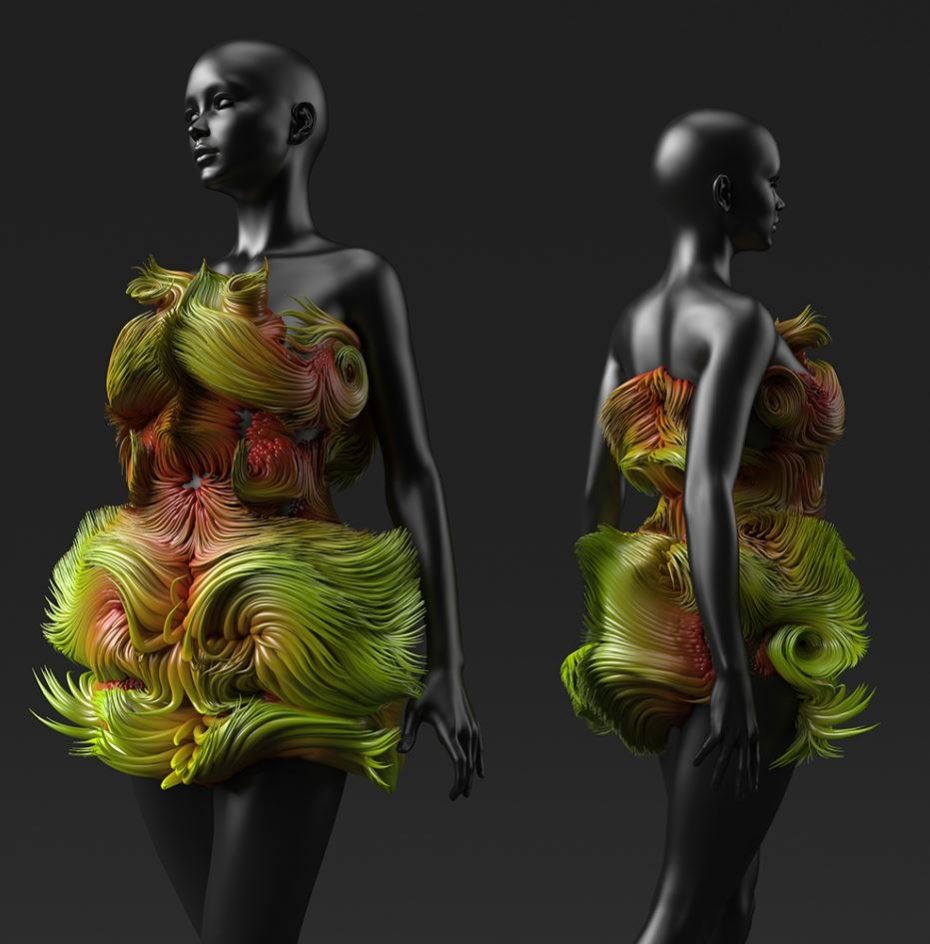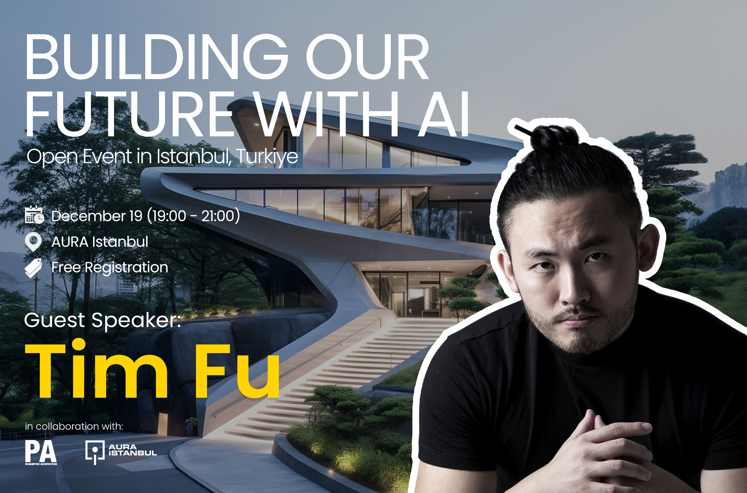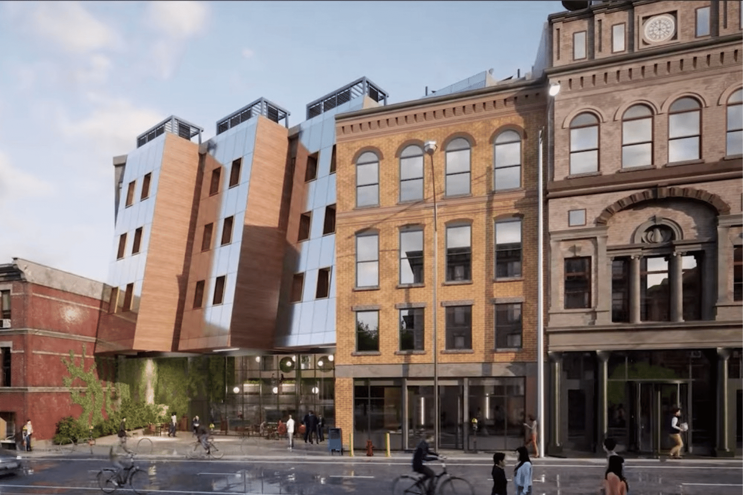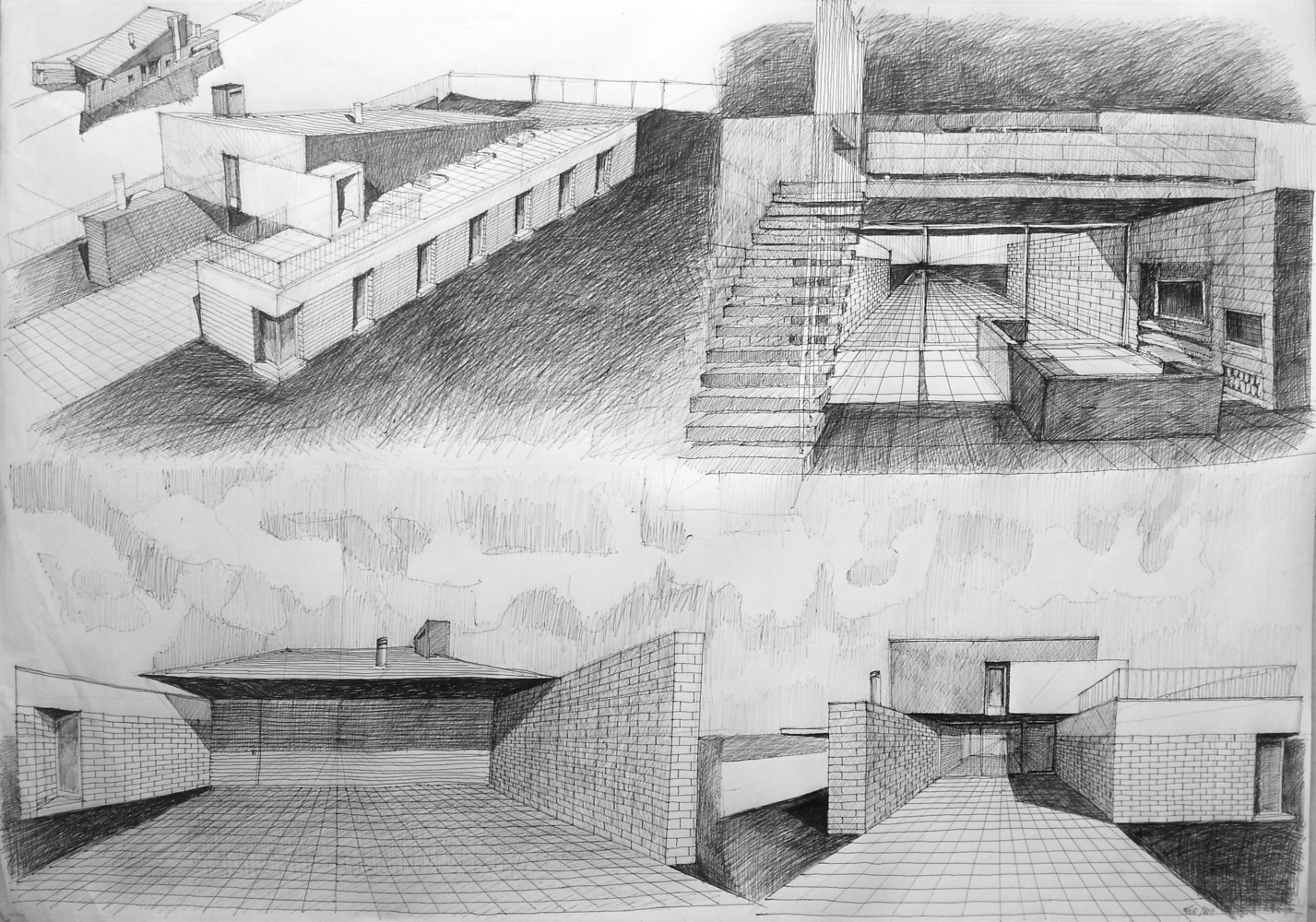
Paper and sketching have been a constant medium for artists to enunciate their thoughts, visions, ideas, emotions and inspirations. This constant medium has been engrained into different aspects of art, where it gave one a blank canvas to physically manifest these different thoughts and ideas. The concept of drawings and sketching has been around for ages. What started on the walls of caves moved to paper, where drawings and texts were depicted, creating a solid foundation for what it has come to today. Architecture, a subject that is artistically visualised but technically manifested has always used the concept of drawings in its field.
Architects from different eras, previous and modern, drew out their plans on paper, a practice which remains in many firms around the world to this day. With the advent of technology that created computers and wireless internet, computer-aided design software started cropping up in the field. This allowed designers to draft their work accurately, at almost half the speed or even less. Most importantly they allowed making instant changes, deletions and additions that changed the realm of architecture.
The Advent Of The New-Age
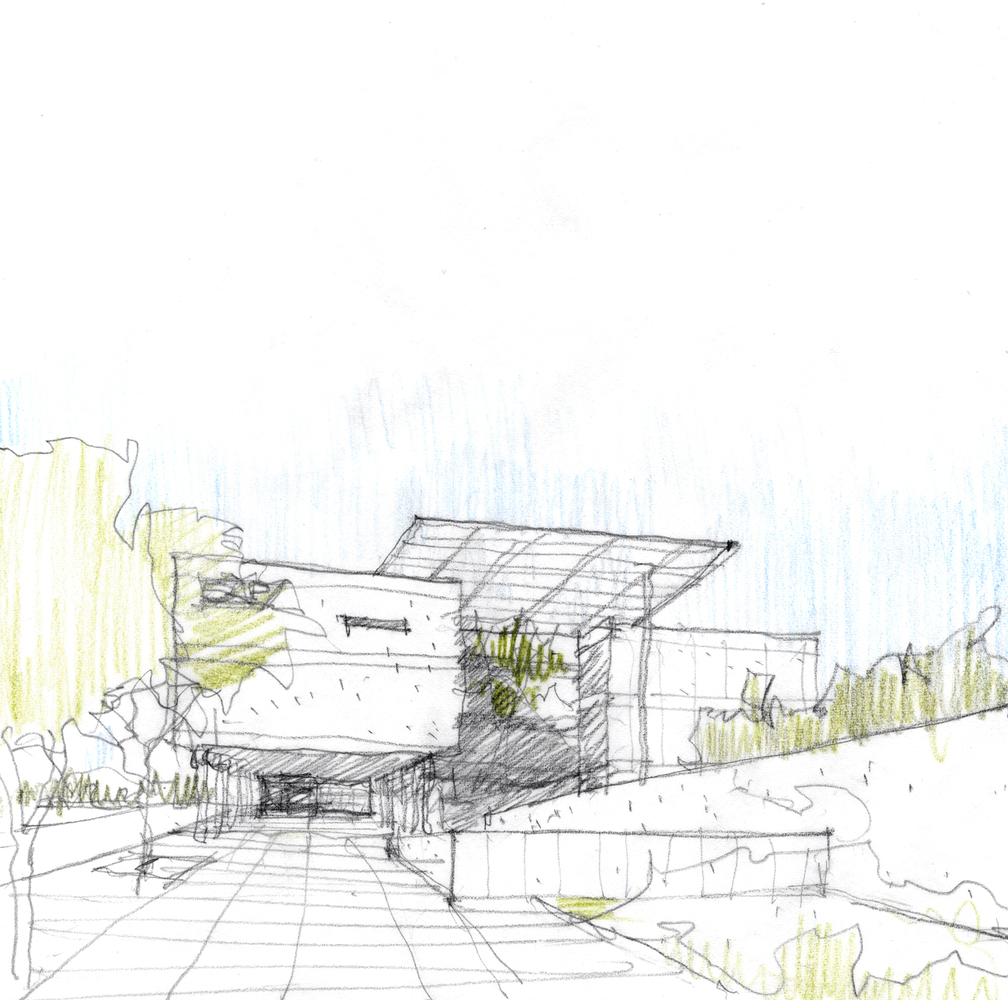
Architecture-dedicated software becoming popular led to the creation of more advanced and higher levels of precision, where drawings started moving into a three-Dimensional realm on the screen which allowed entire visualizations of the project and concept at hand.
We then progressed into parametric and computational software tools that not only allowed 2D and 3D visualisations. They also provided a canvas to create real-time simulations and apply real-world scenarios into the model such as loads, climatic conditions, lighting and more. Modern software enables architects to create extremely advanced and complex forms with accurate geometry that are workable in a practical and real-world aspect.
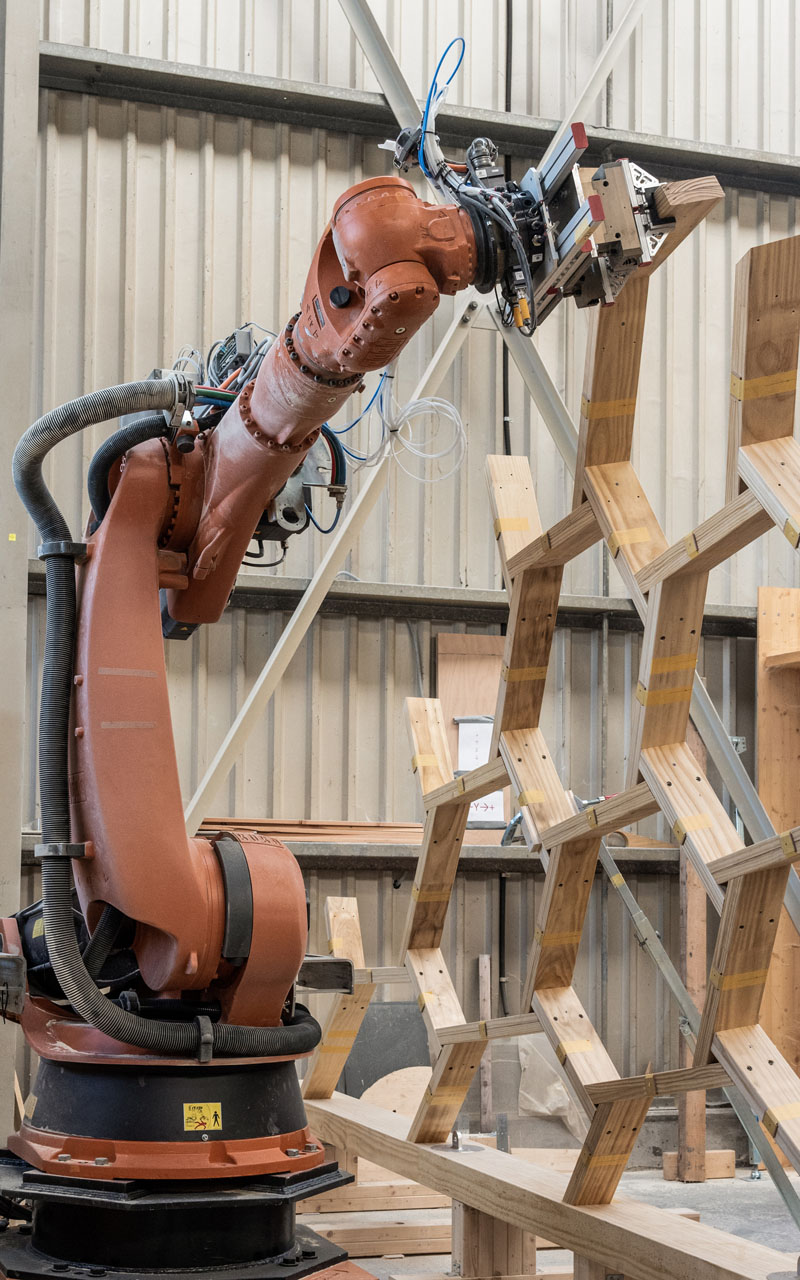
With all these new software and technologies cropping up that allows architects to create such complicated structures, a strong debate that remains within the community is on whether the art of hand-sketching and drawing is fading away and being taken over by these ‘machines’.
Now, the common questions that arise with it are…..
Is architecture becoming too mechanical?
Is architecture losing a sense of personalization?
Is hand-made art becoming obsolete?
All these questions posed can lead towards either side of the debate. An important aspect that one must understand is that both of these mediums of computational design and hand-drawings, although extremely different from each other, do not exist in a vacuum. They are not mutually exclusive, they exist within the realms of each other and also depend upon each other at different points in the process of design.
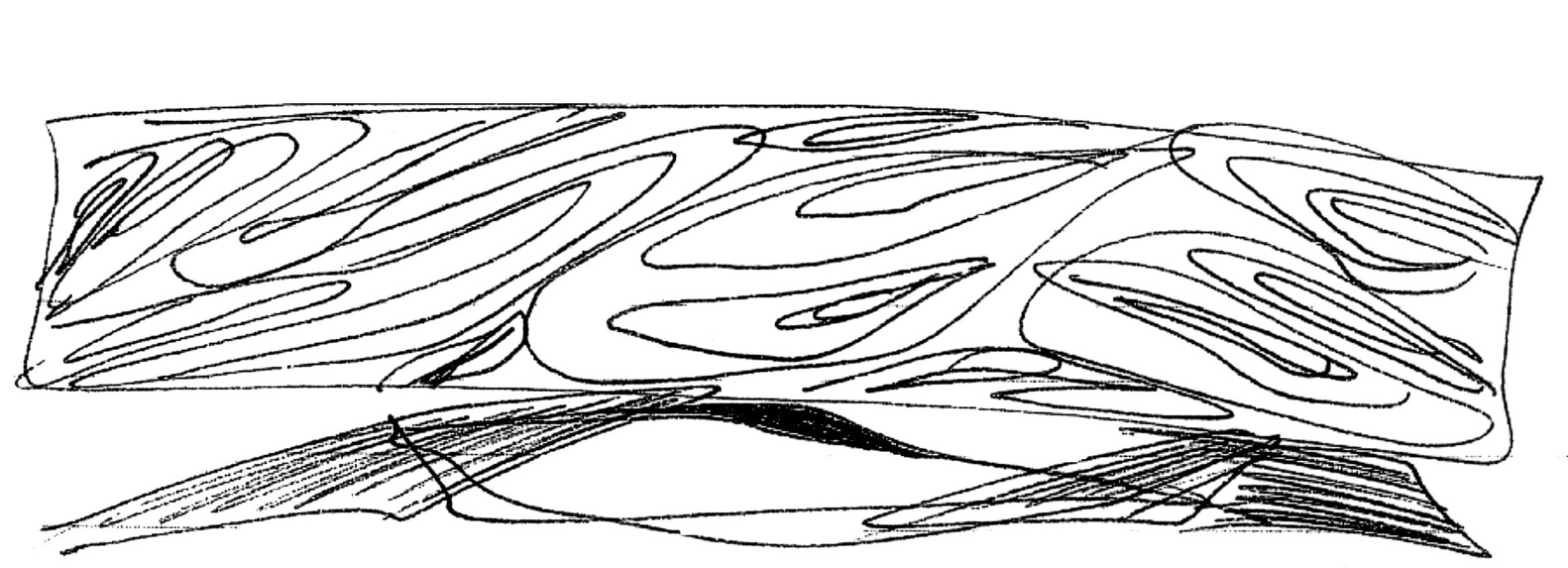
Taking the example of Zaha Hadid’s work. Her buildings are primarily full of fluid forms, organic shapes and complex geometries. One can question whether these kinds of structures were a possibility say 50 years ago? Or even 30 years ago? Possibly not. The advent of relevant technology and skillsets have made these complex geometries, into a concrete reality. We cannot deny Gaudi’s work to be one of the pioneers to create Biomimicry as a concept and turn it into a larger than life creation through his structures. What technology and computation have done in today’s world is to speed this process by making it thorough and precise.
From Concept to Execeution
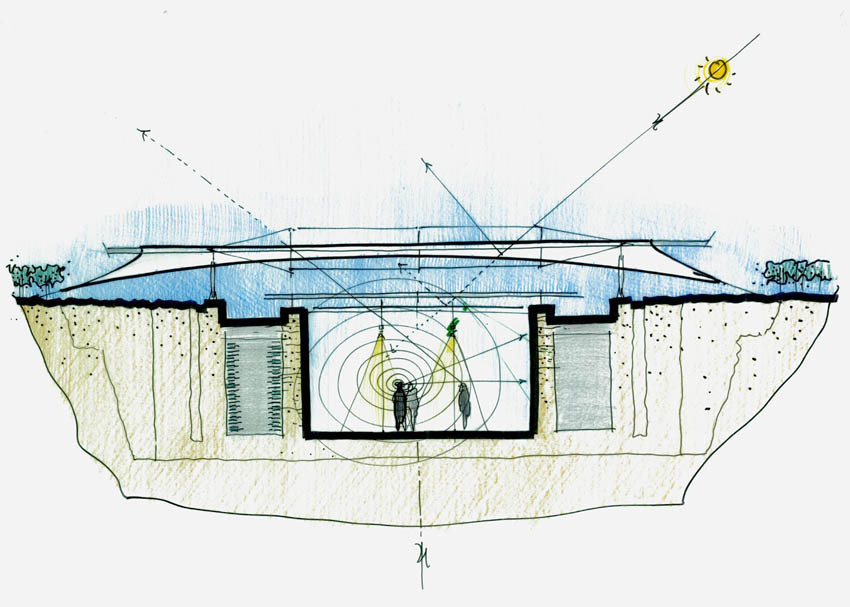
The art of sketching forms and shapes, or scribbling something that looks incomprehensible is a quick and liberating process that allows the mind to be set free and not limit it. The contact of your senses with a piece of paper and pencil act as a direct connection to streamline our thought processes actively.
Sketching provides a great foundational base for the next coming steps, where the concept sketches can be developed further and into something comprehensible and then transferred onto software for further development.
At the initial stage of conceptual study, hand-drawn sketches and drawing are created to ideate the vision that architects have. The free-flowing and fluid process of sketching is an uninterrupted manifestation of what could be and is just the initial stage. Conceptual sketches let the imagination run wild and allow for creativity that the forms the primary foundation to be taken ahead on a software. Technology helps in addressing these geometries through design finesse and an attention to detail.
Debunking The Mechanicality of Softwares
A common misconception is that software tools are extremely mechanized and cannot cater for creativity due to constraints. This can be debated as software exist to elevate the design intention and make the concept a concrete possibility. An architect can take their initial concept that they may have sketched on paper, transfer it to 2D software by creating plans and deciding spatial layouts and finally putting these on parametric software to create the 3Ds and get the overall picture. What tools and computation do here is that it creates informative end products that holistically addresses a structure. Moreover, it helps in making informed decisions by providing ample know-how of the project or structure beforehand.
Architects are still able to add their personal touch and design style to the project on a more practical basis. By defining constraints that the project poses, the software will take these into account to create a workable structure that not only reflects the architect’s original ideas which are derived from their initial sketches but can now physically exist in the real world.
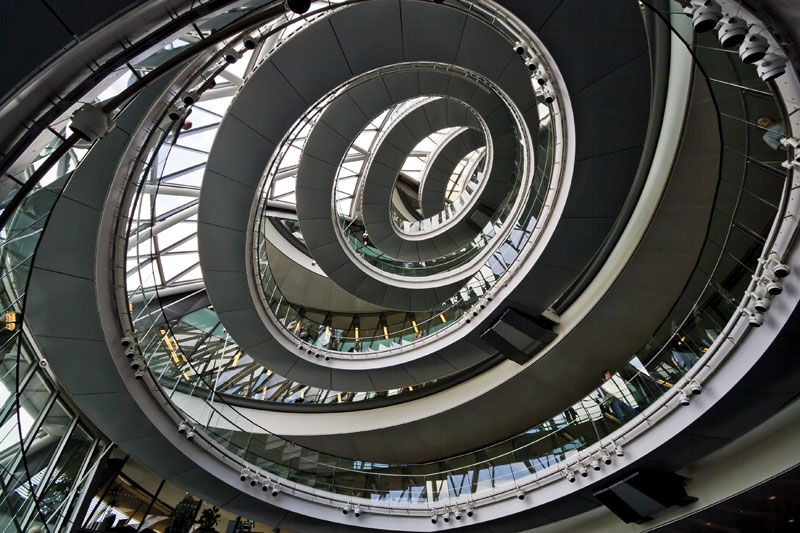
An example of this can be seen in the works of Norman Foster that is iconic yet humane by culminating various technological advances as an integral part of the design processes. Looking at most of his works, it is safe to say that he has a specific style, aesthetic and way to his architecture that end up reflecting in his different projects.
An architect can portray their character, personality and style with these software tools to a much larger extent since it will allow them to work on a practical basis. Foster’s work started as ideas that he drew into conceptual sketches. While his sketches were more detailed and less abstract compared to Hadid’s, the notion of the sketch as the base still remains intact.
Tools Elevating Architecture
A huge advantage of using software to create designs is that it is extremely quick. Softwares are created to be able to register changes, additions and removals and act immediately. This process of ‘tinkering’ is extremely important in the field of design and architecture.
The initial concept is not set in stone, and the project and structure are extremely dynamic in the sense that a lot of changes can be made to it, whether it be due to the client’s wishes, technical issues found in the project, the architect wanting to make a change etc. Tinkering allows for all these changes to be made to the work, without having to start over and redesign. Finally, after all the necessary changes are made a completely workable model is created, that the software enabled to perfect.
Iterative Process
Parametric and computational software enhance the initial concept of sketching. Architects sketch to immediately get their design idea onto paper as it is the quickest way to enunciate entire thinking. The sketch could be the form, a plan, a layout, a specific element or even a random object that they are inspired by.
When transferring their sketch to the software they define the constraint and start adding the different elements and proceed onto detailing. This entire design process is not possible without the original design intent, and the initial drawings give a certain directing and aesthetic the project will follow.
When the final detailing is done, whether the structure resembles the initial sketch or not, it provided a starting point for the architect to further develop and design. The final product on the software is the result of the architect’s vision, process, work and effort.
Co-Relation Of Parametric and Practicality
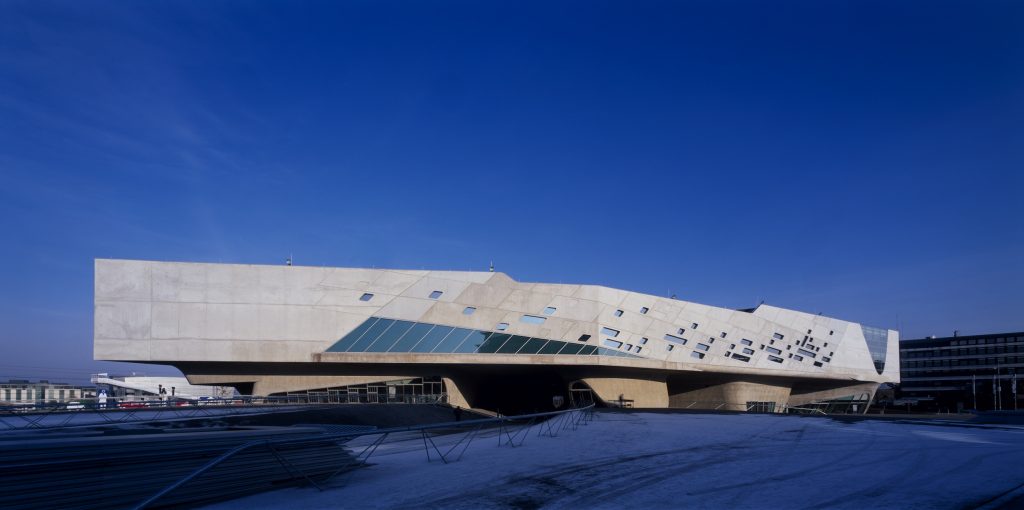
Parametric software allows the clients, architects and investors to see the developed result of the initial concept. What must be understood is that a concept sketch is personal as is the architect’s direct thought and ideas that they are putting on paper that a client may not necessarily understand.
The final 3D model created by the software however is something less personal and at the same time more comprehensible that will give all the stakeholders a clear idea of how the actual product will be. This in turn, makes parametric design methods extremely practical as per the current time.
Future of Parametric Architecture
As the different parametric software become better and gain more popularity around the world, it will slowly shape the future of architecture. Without parametric modelling, we would not have some of the iconic structures that exist today.
For example, Frank Gehry’s Walt Disney Concert Hall, Santiago Calatrava’s Occulus or Zaha Hadid’s Hyder Aliyev Centre, all of which were created with this advanced software. Each of these structures was built on the foundation of concept sketches which were transferred into parametric software to have 3D visualisations.
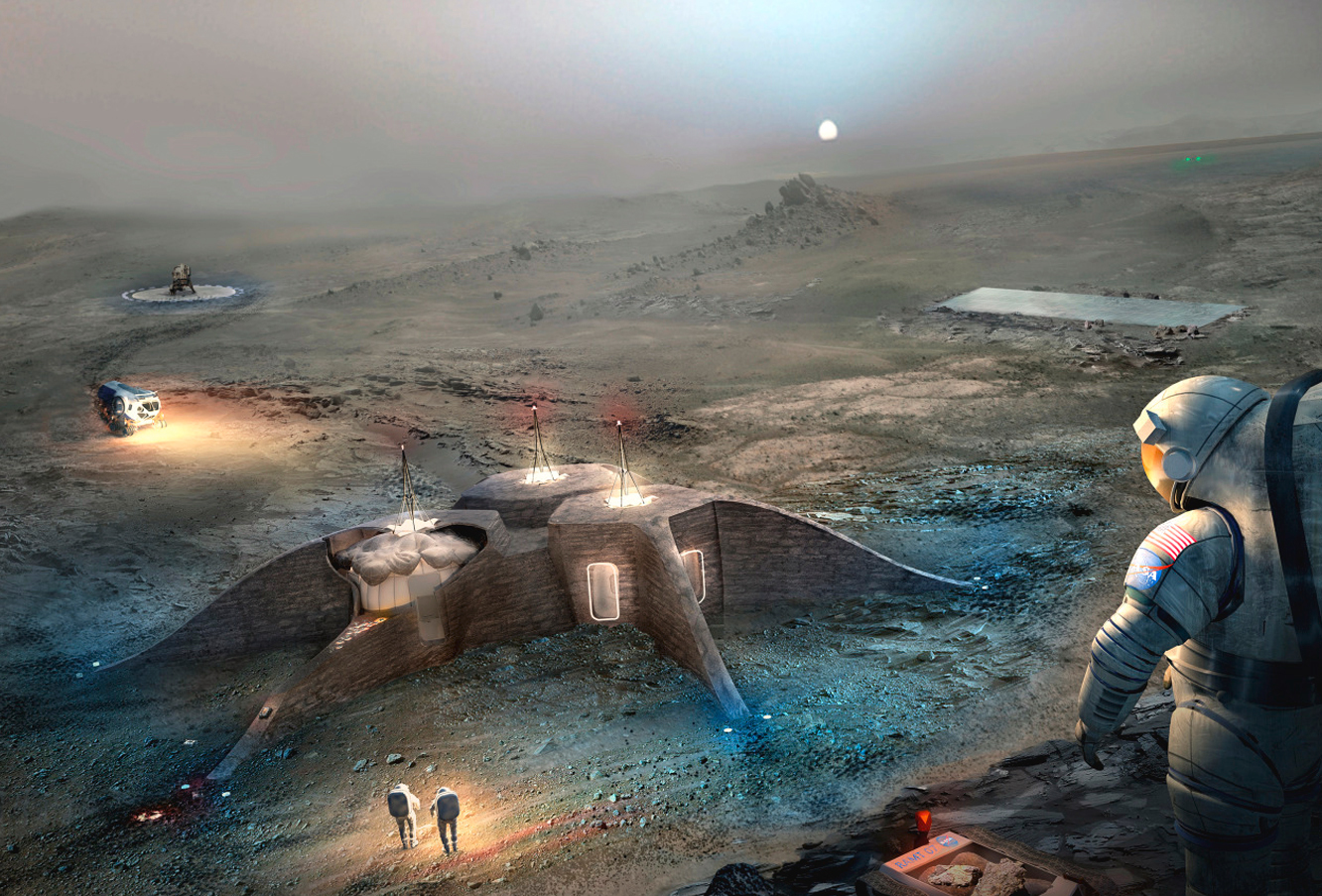
NASA’s introduction of the ‘3D-Printed Habitat Challenge’ exemplifies the sheer magnitude of where technology can take us. The challenge is to build a 3D-printed habitat for deep space exploration that would reside on Mars, The Moon and beyond. And all this is highly based on the play of autonomous robots and computational design methods making parametric architectural processes a vital part of the future of architecture, and well, mankind!
Through this lens, one can observe that parametric software knows no bounds and can facilitate as well as enable architects to create structures without any limitations, inside any context and unleash their creativity.
The best way to describe the relationship between physical sketching and parametric design is that the process of sketching is for the design of a structure, the software is for its execution. The software does not stifle innovation nor do they inhibit the creative process of design, on the contrary, they enhance it.
Conceptual sketches are the manifestation of a designer’s thoughts while the softwares help in making those into concrete reality.



