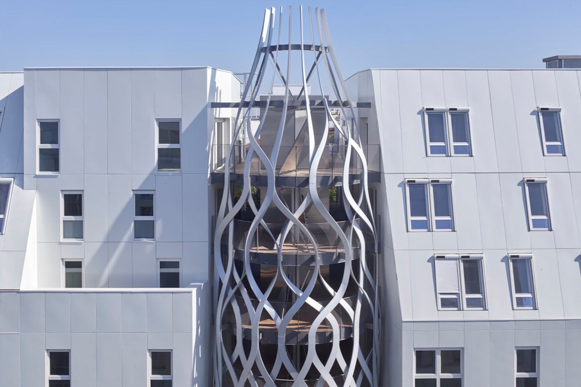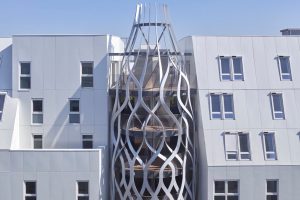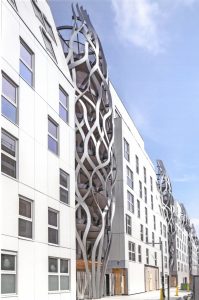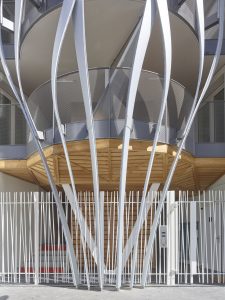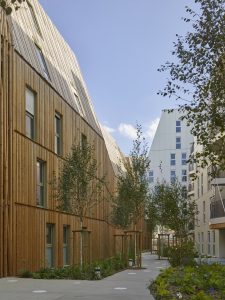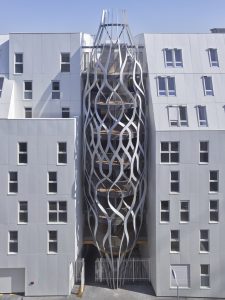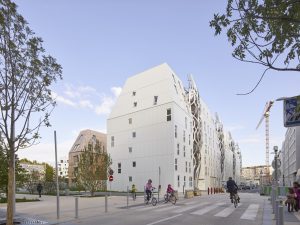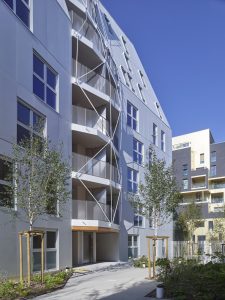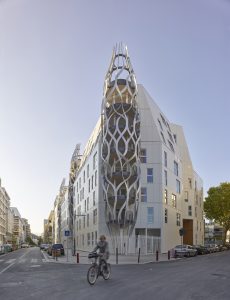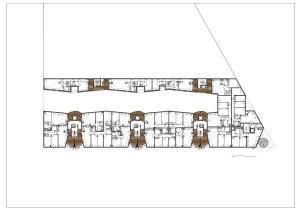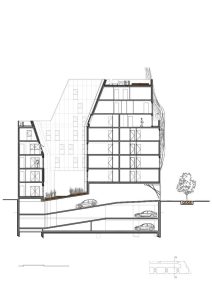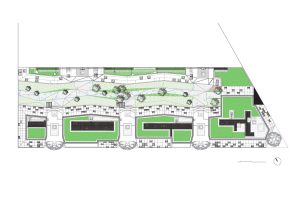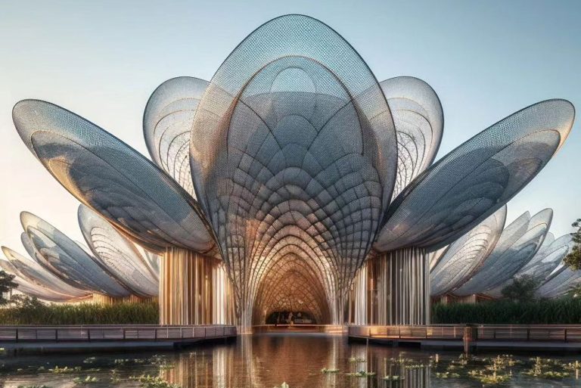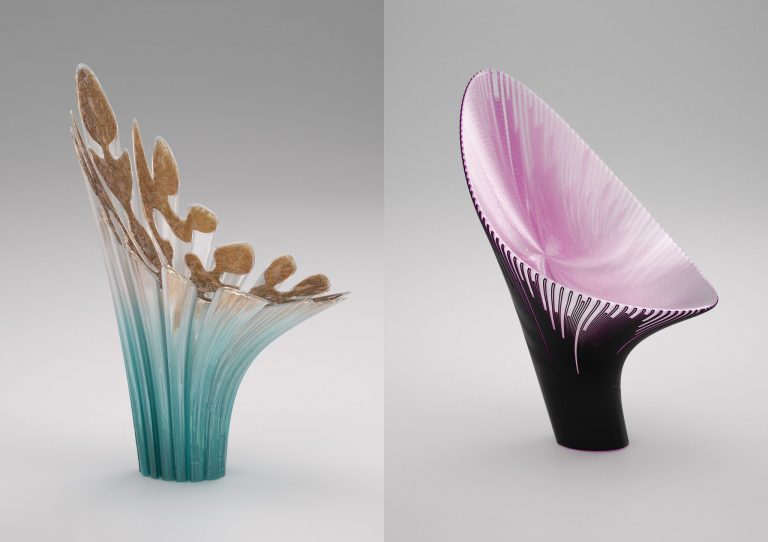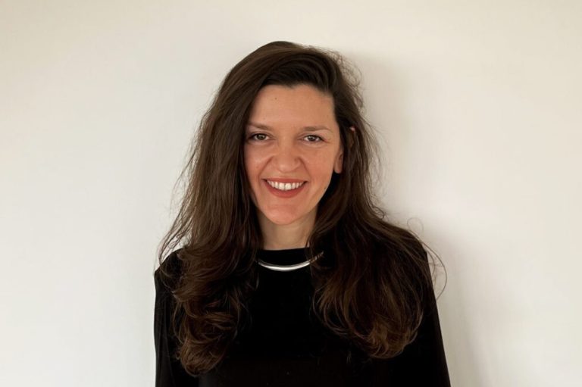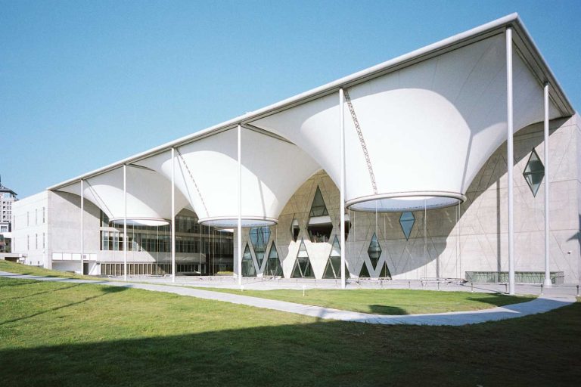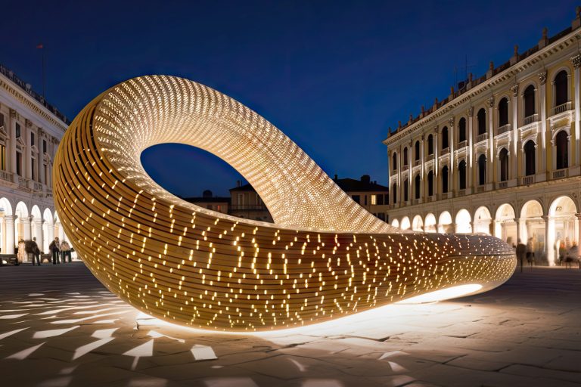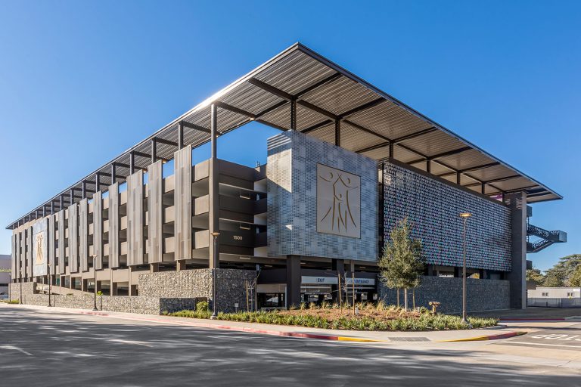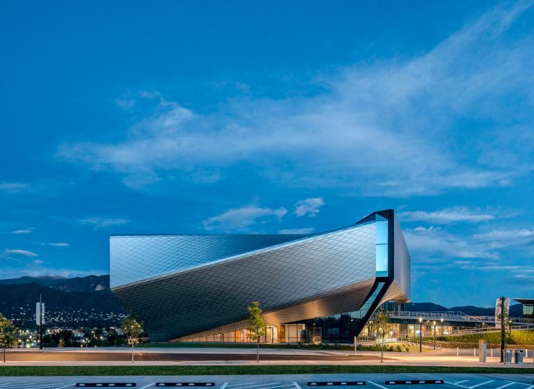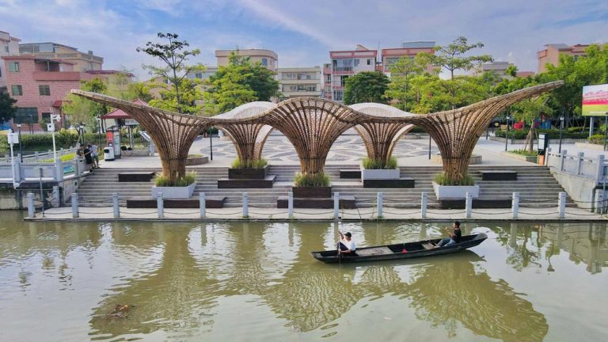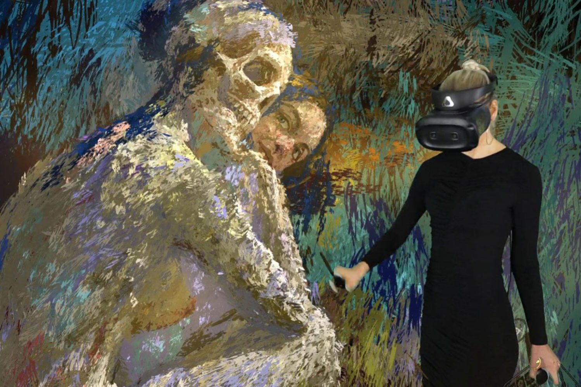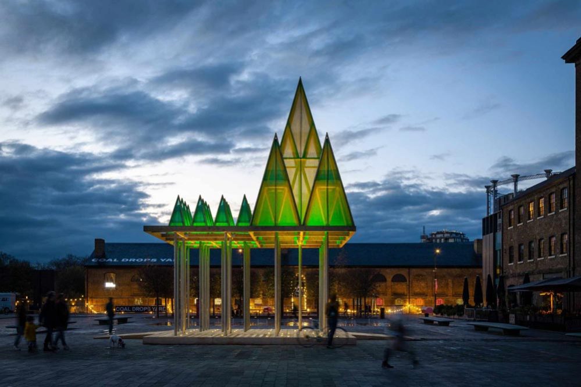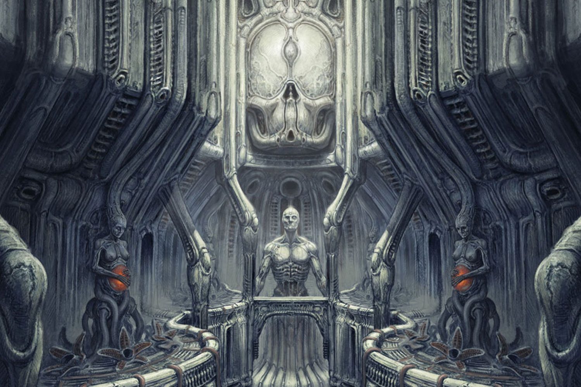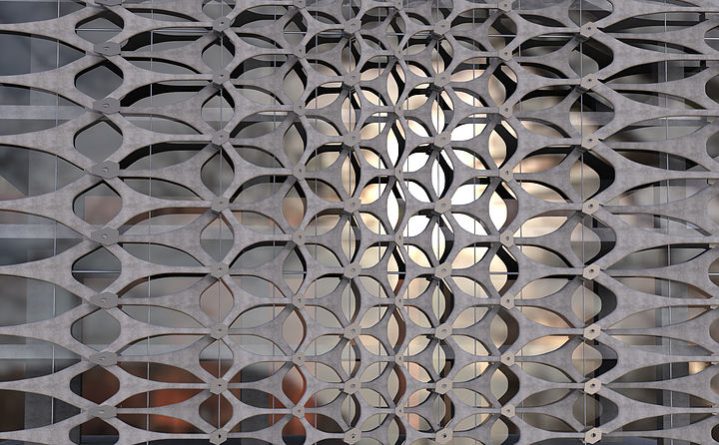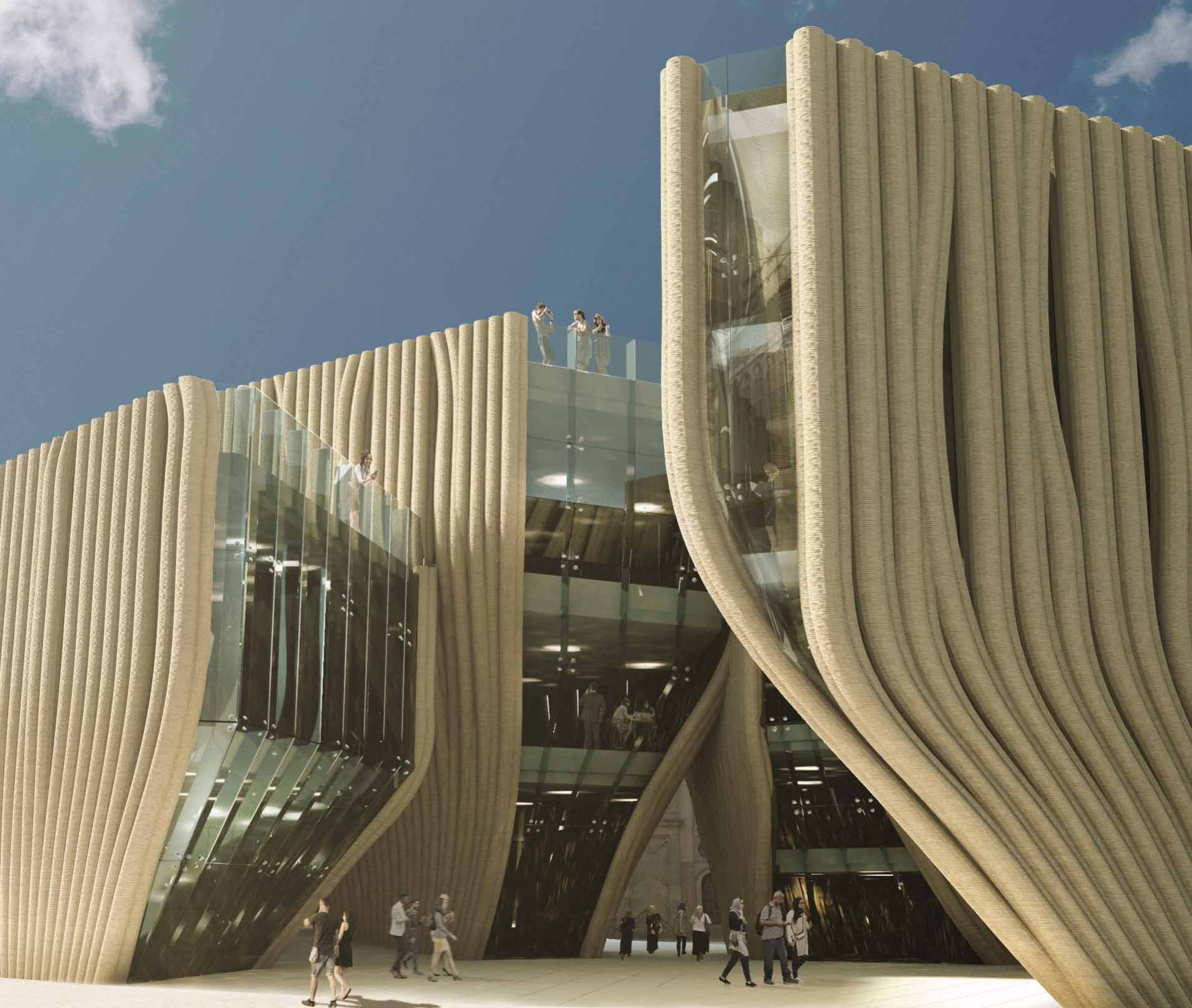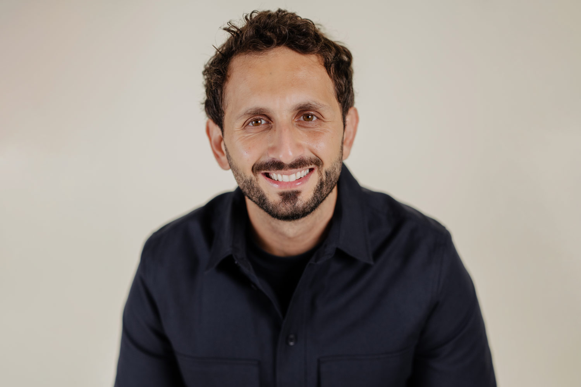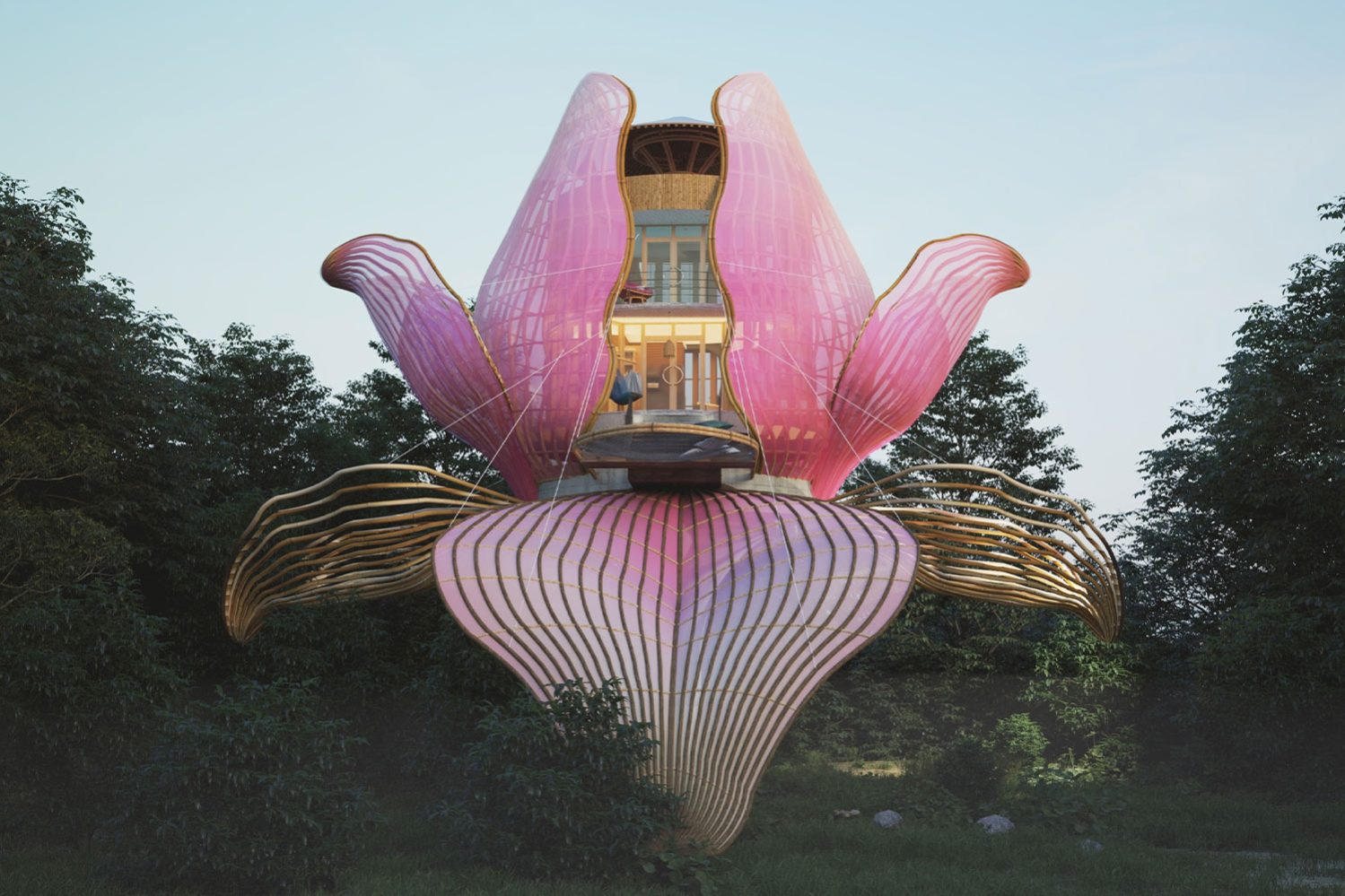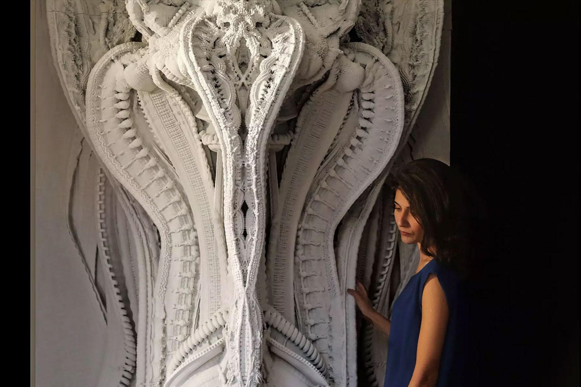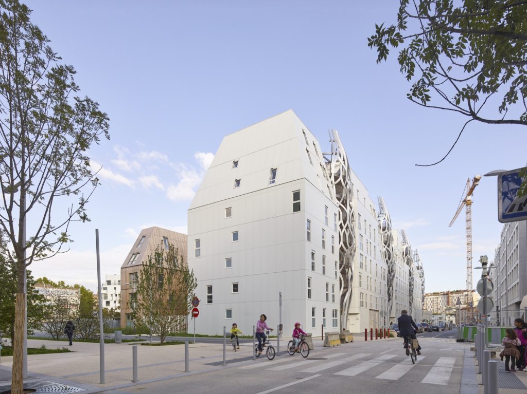
Rive Seine Building, designed by TETRARC and completed in 2015 in Paris, France, as part of Ile Seguin-Rives de Seine by Atelier Jean Nouvel, is a massive urban renewal initiative in the heart of Greater Paris, spanning 74 hectares on the site of former Renault facilities, including the Ile Seguin. At the center of one of these three sectors, the “Trapeze,” is Macro-lot A5, which includes a secondary school (block A) opened in 2018 and 110 residences (block B) along its southern boundary. This building has 110 social housing flats on top of a two-level underground parking garage.
Four carefully planned plots of white buildings with sharp, clear lines that mimic the massive residences in the city center constructed by Baron Haussmann, towering seven stories above the ground, can be seen on Rue Marcel Bontemps.TETRARC designed this remarkable structure. The interplay of different roof openings, levels, and Mansard-style roofs breaks up the building’s straight lines.
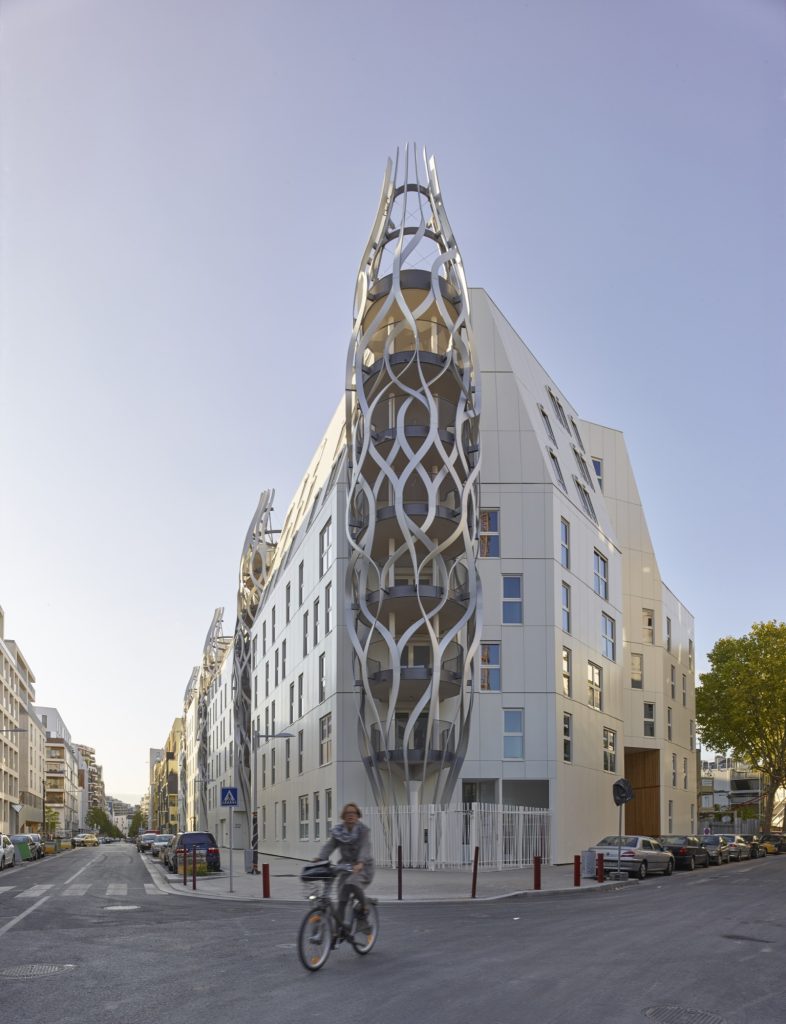
An extravagant element highlighting the simplicity of the design is a modern take on the traditional loggia juxtaposed with fault lines that separate these areas. It forms a complex mesh, with vertical tunnels connecting four apartments on each story and one entrance/loggia for each apartment. These towers serve as totems for the entire neighborhood, demonstrating the value of private outdoor spaces in today’s urban settings while also being aesthetically pleasing.
Interwoven riveted aluminum creates the unique identity of these entrances/loggias and guarantees residents’ privacy. The soft form, strong construction, and high-quality anodized metal provide numerous allusions to the area’s industrial history without becoming weighed down in nostalgia. Behind this facade, which connects to plot A’s secondary school, is an apartment tower with fifteen properties spread across three stories, plus lofts offering a more private and tranquil urban setting. The areas between them are decorated with elaborate wooden cladding that mimics the changing light and shadow throughout the day. These are outdoor loggia-style expansions that are half open and private.
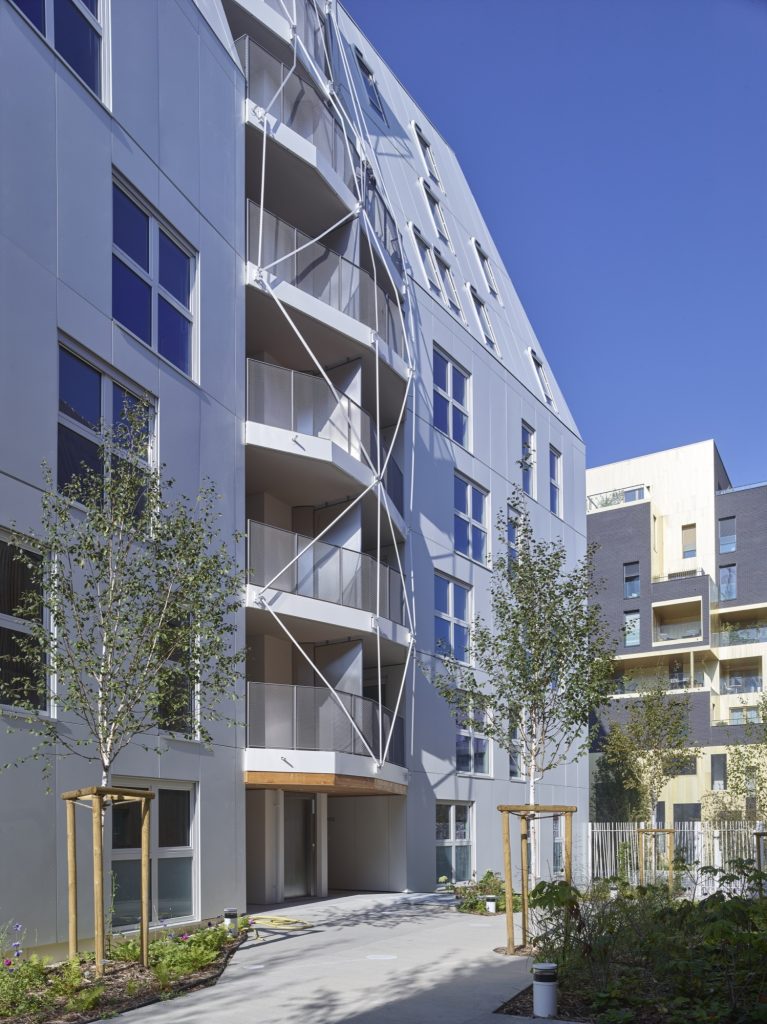
A zigzag walkway separates these two projects in the block, with silver birch trees scattered throughout. The Rive Seine Building is linked by a porch on the east side, exposing two levels. The carefully thought-out internal and external spaces of the white-metal and wooden-clad designs have enabled renters with modest salaries to live in social housing. The buildings remain a cultural and local landmark, adding continuity to the larger rehabilitation project and providing a reflection on prospective social housing initiatives.
To represent the contemplative nature of the block’s center, the garden is entered via the hallways that span Rue Marcel Bontemps. Surrounded on both sides by these white-metal and wooden-clad architectural designs, the eye is constantly drawn to the sky revealed between the sloped roofs, to the alley running east-west and ending in the porch, to pathways and loggias that reveal glimpses of the road: despite their obvious and notable density, these windows allow the building itself to look out at its surroundings. The buildings of block A5b, which overlook the development and are incorporated into its surroundings and integrated into the site, give residents a cultural, aesthetic, and local landmark, providing continuity of the larger project and reflecting on new social housing complexes.
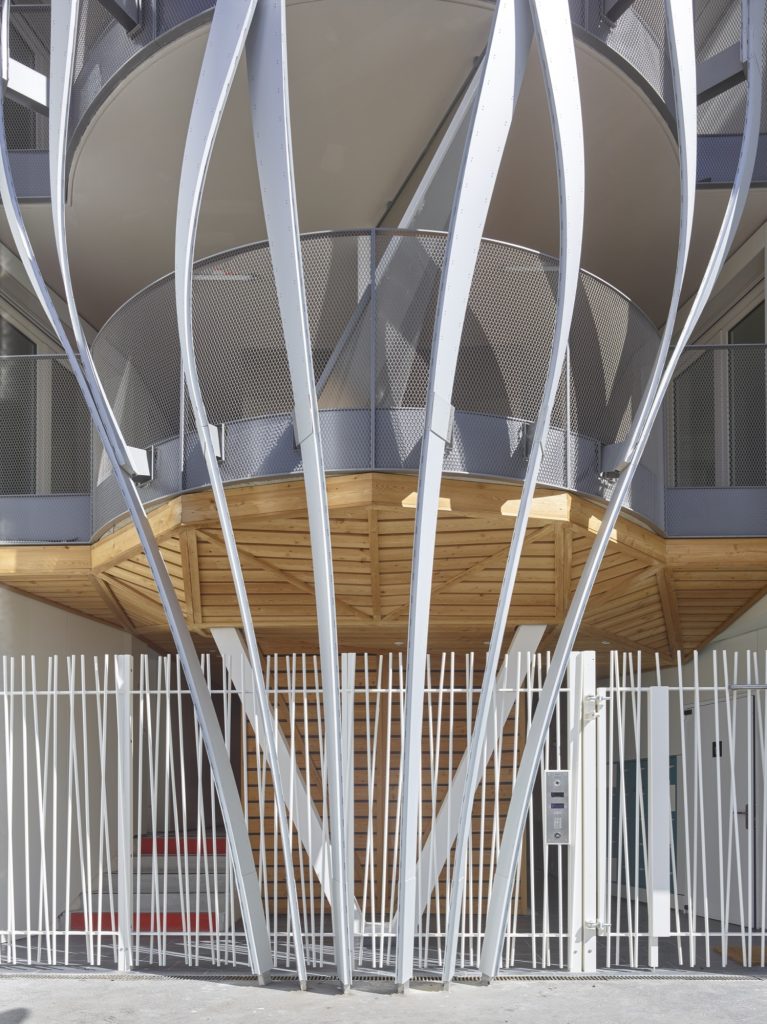
Project Info
Architects: TETRARC
Area: 9129 sqm
Year: 2015
ET Thermal: CARDONNEL Ingénierie
Project Manager: Michel Bertreux
Project Director: Oliver Pérocheau
Landscape Designer: Louise Follin
Building Site: Olivier Pérocheau
Bet General: OTCI
B
Control Office: Socotec
SPS: BEDOC
Structural Engineering: Legendre
Façades/Loggia: Métalobil
General Consultant: OTCI B
Location: Paris, France
Photographs: Stéphane Chalmeau


