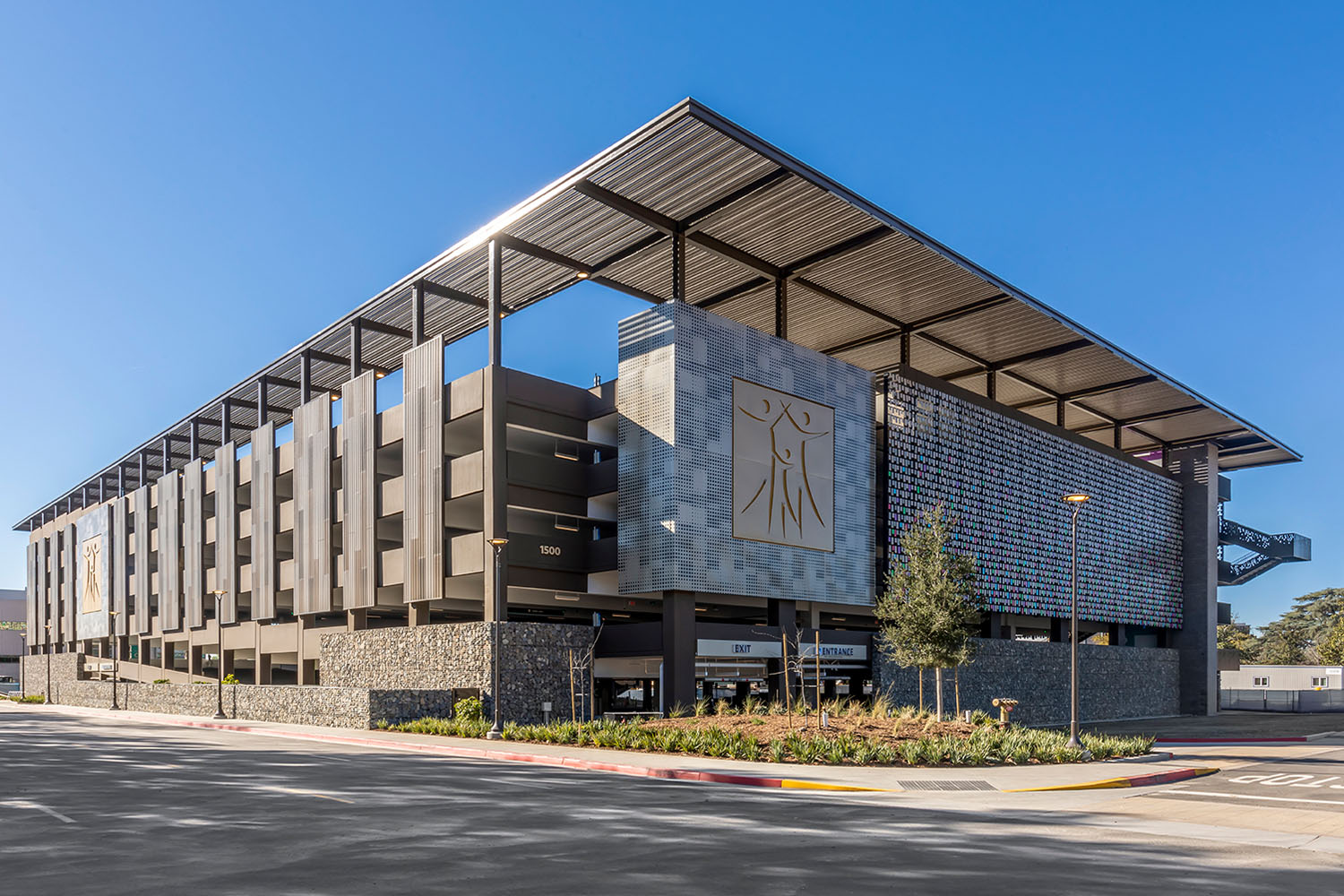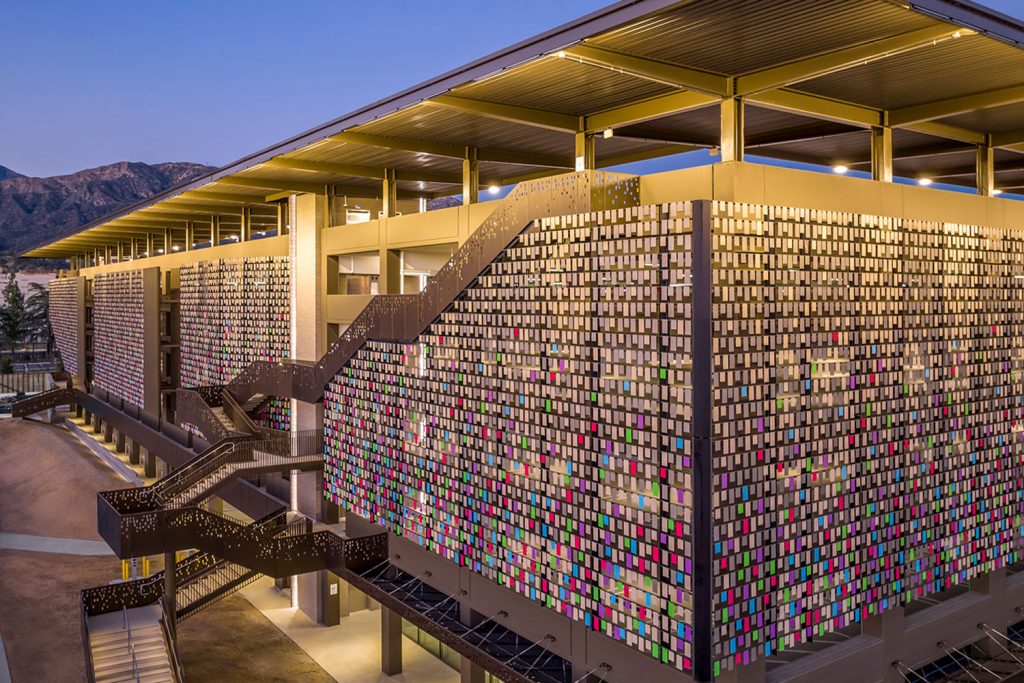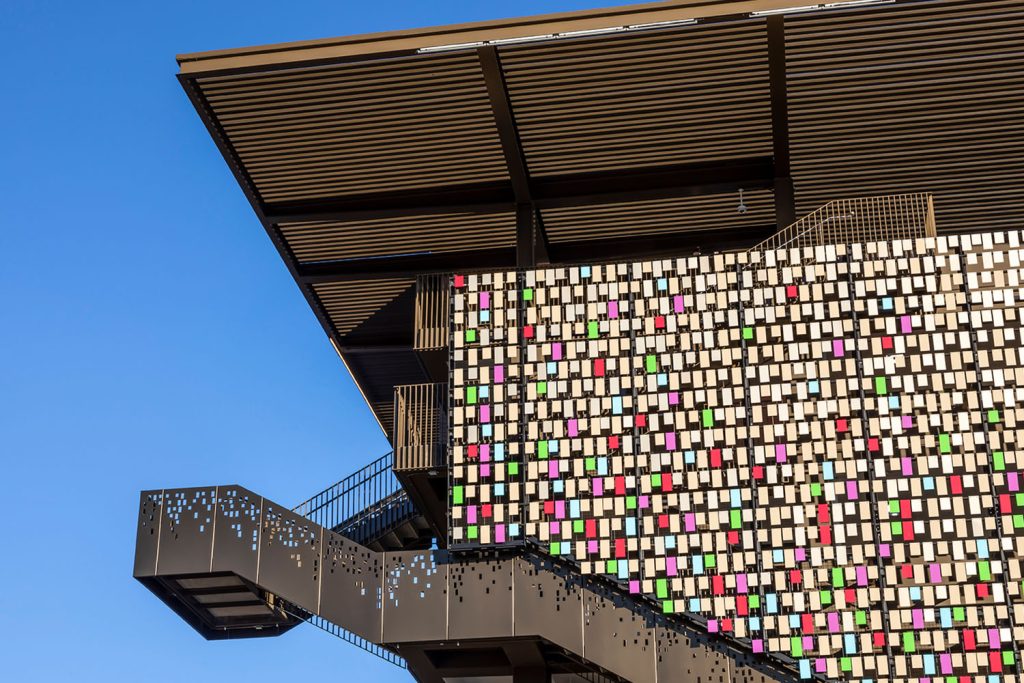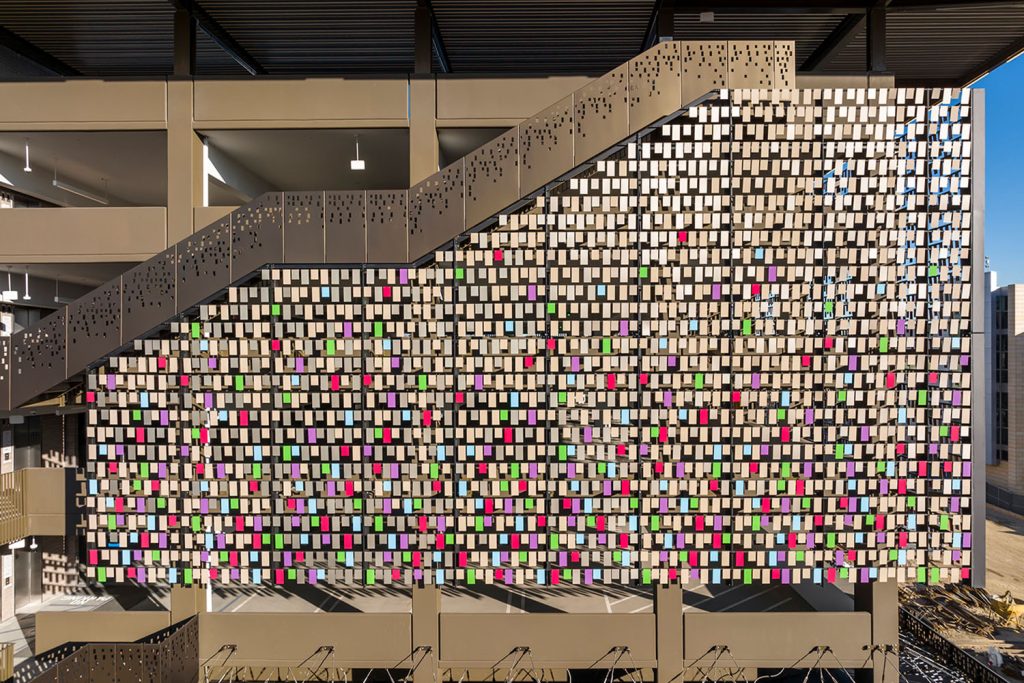City of Hope National Medical Center in the Los Angeles suburb of Duarte, California, is undergoing a 20-year expansion and enhancement that will add roughly 1 million square feet to its campus. It is one of only 11 dedicated cancer centers in the United States. A new parking facility was purposefully positioned at the northeast corner as part of the proposal to serve as a distinctive entry monument for the neighborhood and patients arriving from all around Southern California.
For the construction of Parking Structure A, CO Architects collaborated on a design-build project with TRC Parkitects and McCarthy Building Companies. The distinguishing element is a kinetic façade that reflects City of Hope’s commitment to all-encompassing cancer care and supports sustainability programs and visitor security.
Visitors are immediately drawn to the parking structure’s three sides’ vibrant, lively, and fluid façade upon arrival. The façade’s more than 19,000 vibrant metal tags pay homage to the “wishing trees” that are a significant element of the City of Hope’s rich history and culture. Many campus trees have had vividly colored messages placed on their branches by patients, their friends, and their families, expressing their hopes for health and hope. Patients at City of Hope have stated that they are entranced and at peace while observing the movement of the tags, just as it happens with the tree tags, which animate the parking garage façade.
The aluminum tags, which are coated with Kynar® and designed by CO Architects in collaboration with the manufacturer EXTECH, come in a variety of sizes and hues (a highly durable fluoropolymer coating). The tags help create a visually appealing architectural component and permit natural ventilation while minimizing solar gain and glare inside the building. The façade system also provides sight access to and from the parking structure, which is a crucial passive safety element.
The dynamic facades are suspended over a solid base of gabion walls that are meant to evoke the river stones that flow nearby from the San Gabriel Mountains. Visitors are safely transported to the park level by curving ribbon staircases with metal panels that have rectangular cutouts, echoing the language of the tags. A balcony on level two offers an accessible walkway and a view of the nearby park. Large, vertical, perforated, multicolored panels adorn the east façade, which is the side that faces the 605 Freeway, adding texture and contrast to the building behind them.
Designing the parking structure took wayfinding into serious account. At each vehicular entry, enormous City of Hope logos enclosed in textured metal boxes are clearly visible. The City of Hope family emblem clearly marks the location from a distance, especially at night when the backlighting makes the logo sparkle. Dynamic signage inside the garage shows how many parking spots are available. Visitors can identify where level they parked on thanks to improved signage and visuals that use a color-coded system. White paint has been used on the inside walls, columns, and slab soffits to ensure that lighting is spread uniformly. The interior of the building exhibits the tags in the shape of shadows thrown on the parking floors. At each end of the parking building, there are circulation cores with stairs and elevators that lead to campus walkways.
Electric car parking spaces make up 20% of the parking spaces and are conveniently positioned on the first and second levels. To reduce power consumption, the inside parking area illumination is controlled by photometric and occupied-space sensors. A building management system is also incorporated into the design to increase sustainability and operational effectiveness. 33% of the City of Hope’s total “environmental/green” parking is made up by this initiative.
West of the parking structure, a future park-like area is being developed that will include meditation gardens, sculptures, and other serene green spaces that will significantly improve City of Hope’s healing spaces.
Design team leader Gina Chang was asked to write a parametric script for the façade after the team manually designed the exterior in Rhino originally. Because Grasshopper didn’t depict the aluminum tags moving with the wind, she wasn’t satisfied with it.
Thus, Change created a unique tool to produce the punishment. The kinetic panels were projected at half scale against a background of a parking lot using the Unity gaming engine. This gave the user the ability to modify the length, kind of material, and density of each row independently. The debate about panel coverage between the city, the client, and the team was aided by the tool’s ability to display the wind animation in real time along with adjustments.
Thirdly, CO Architects developed a projection mapping tool to display the general movement of the panels under various weather conditions on the physical model. Using Resolume Arena and Unity, this utility was made.
Project Info
Architecture Firm: CO Architects
Architect: Gina Chang, AIA, EDAC; Arnold Swanborn, AIA
Construction Manager: Jacobs Engineering
Structural Engineers: JWSE Structural Engineers (Main Structure); Ficcadenti Waggoner and Castle Structural Engineers (Stairs, Façade, Canopy); KPFF (Gabion Walls)
Civil Engineer: KPFF
Mechanical Design-Build Contractor: Athena Engineering
Electrical Design-Build Contractor: Bergelectric Corp.
Fire Protection Design-Build Contractor: Axis Fire Protection
Plumbing Design-Build Contractor: George Kauffman Plumbing
Landscape Architect: IDLA
Landscape and Irrigation Contractor: Pierre Landscape
Earthwork and Grading Contractor: Sharma General Engineering Contractors
Sheet Metal, Epic Façade, BOK, Louvers, Expansion Joints: Southwest Specialty Contractors
Kinetic Façade Supplier: EXTECH/Exterior Technologies
Cable Barriers Contractor: All-Star Post-Tension
Rebar and Post-Tension Cables Contractor: Martinez Steel Corporation
Misc. Metal Contractor: Sanie Manufacturing Company
Framing and Drywall Contractor: Church & Larsen
Site Concrete Contractor: J&M Concrete Contractors
Masonry Contractor: Frank S. Smith Masonry
Precast Concrete: StructureCast
Glazing Contractor: M-Tech Glass
Tile Contractor: City Tile & Stone Tile
Signage Contractor: AD/S (Architectural Design & Signs)
Parking Controls Contractor: Automated Parking Technologies
Striping and Truncated Domes Contractor: Interstate Striping and Signs
Site Utility Contractor: Murray Company Mechanical Contractors
Elevator Contractor: Otis Worldwide Corporation
Waterproofing Contractor: Pacific Waterproofing & Restoration
Painting Contractor: Pecoraro
Doors and Hardware Contractor: REW
Flooring Contractor: Signature Flooring
Toilet Accessories Contractor: Stumbaugh & Associates
Asphalt Paving Contractor: Western Paving Contractors
Third-Party Inspection Company: Terracon Consultants
Photographer: RMA Photography

























Leave a comment