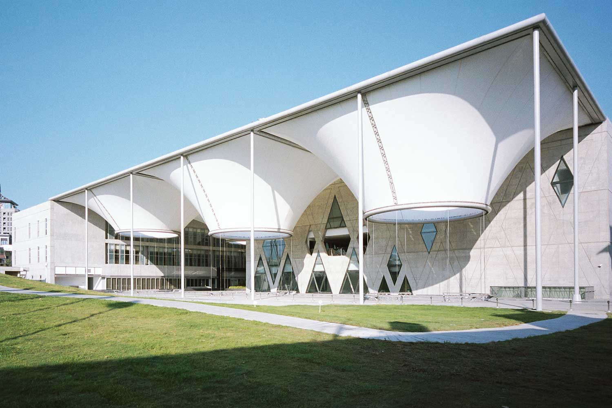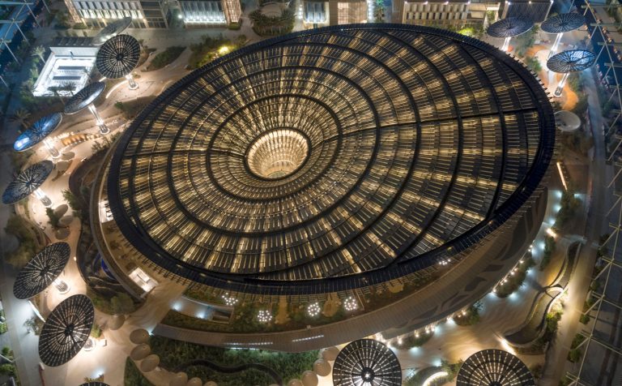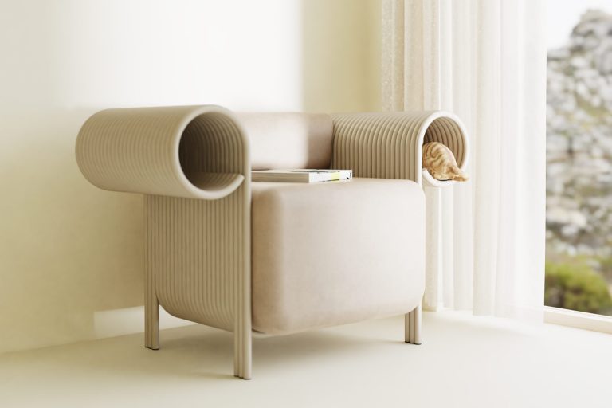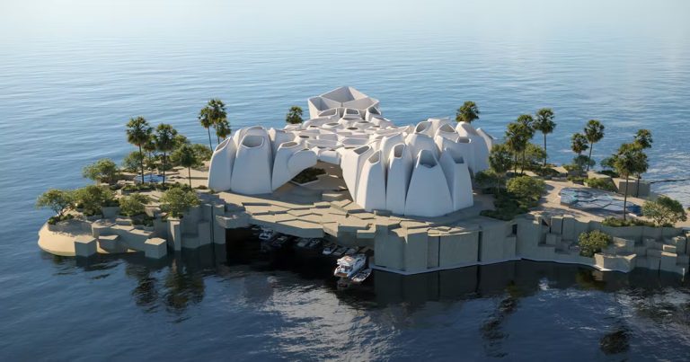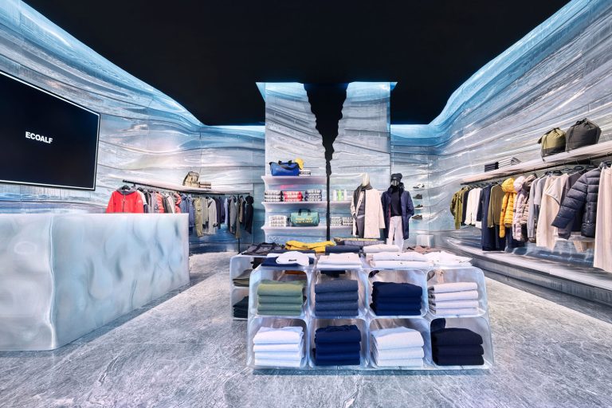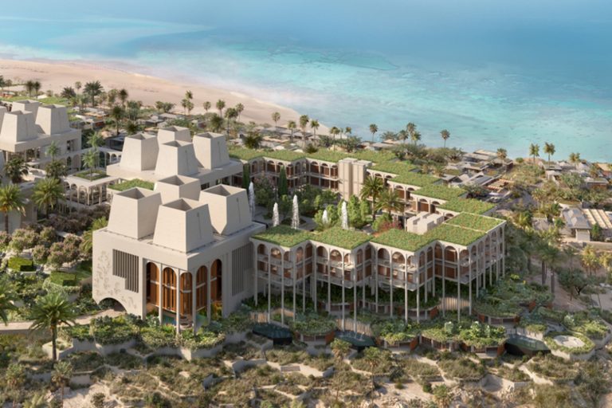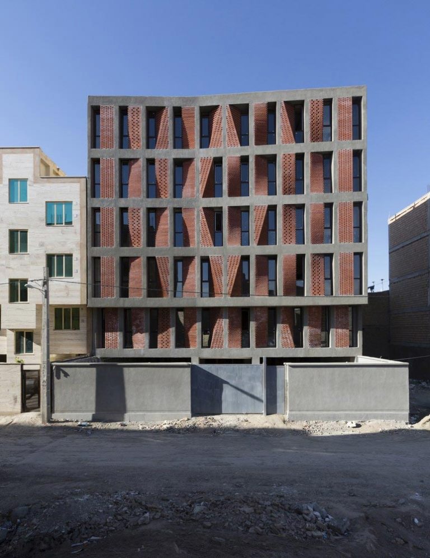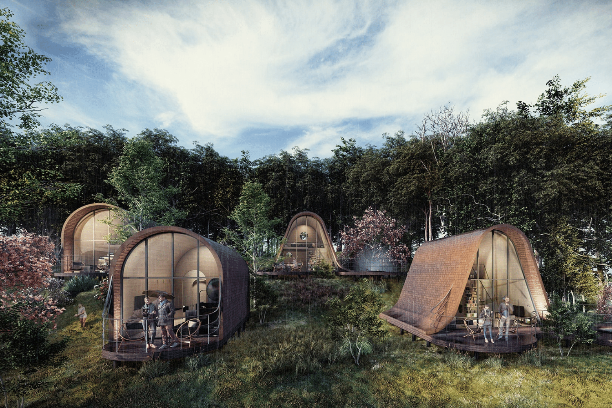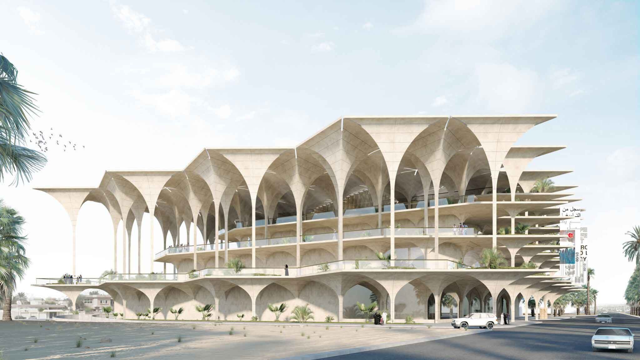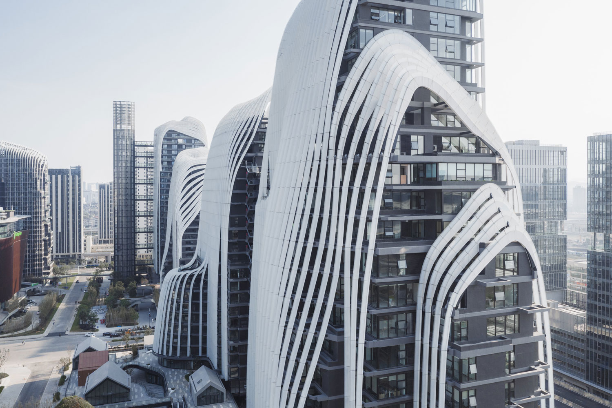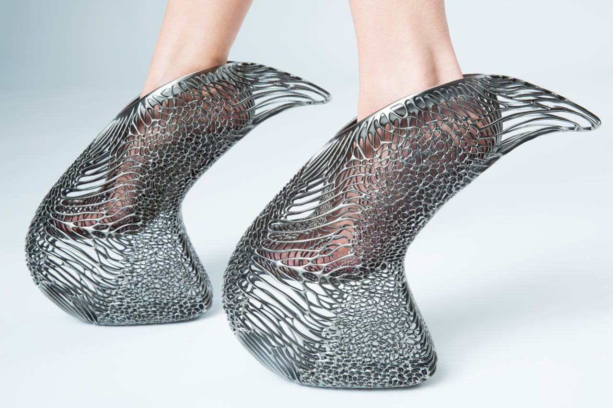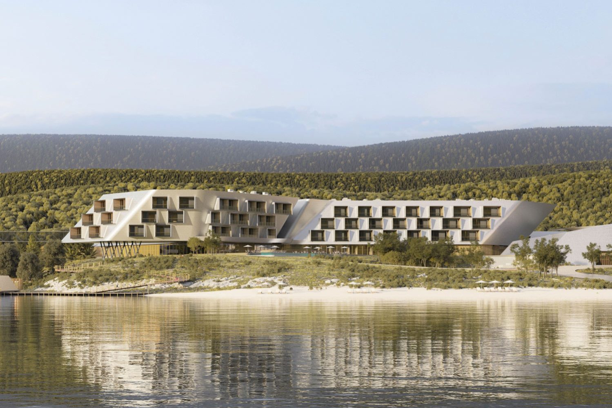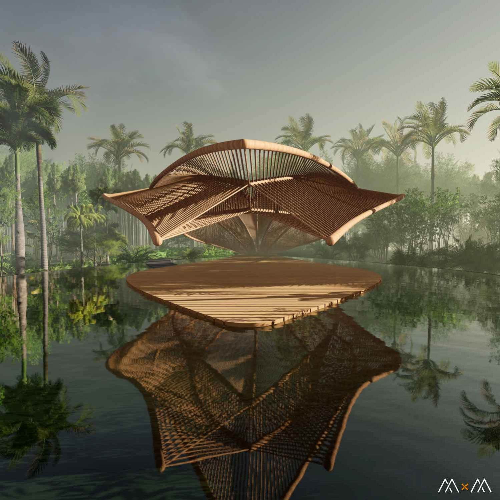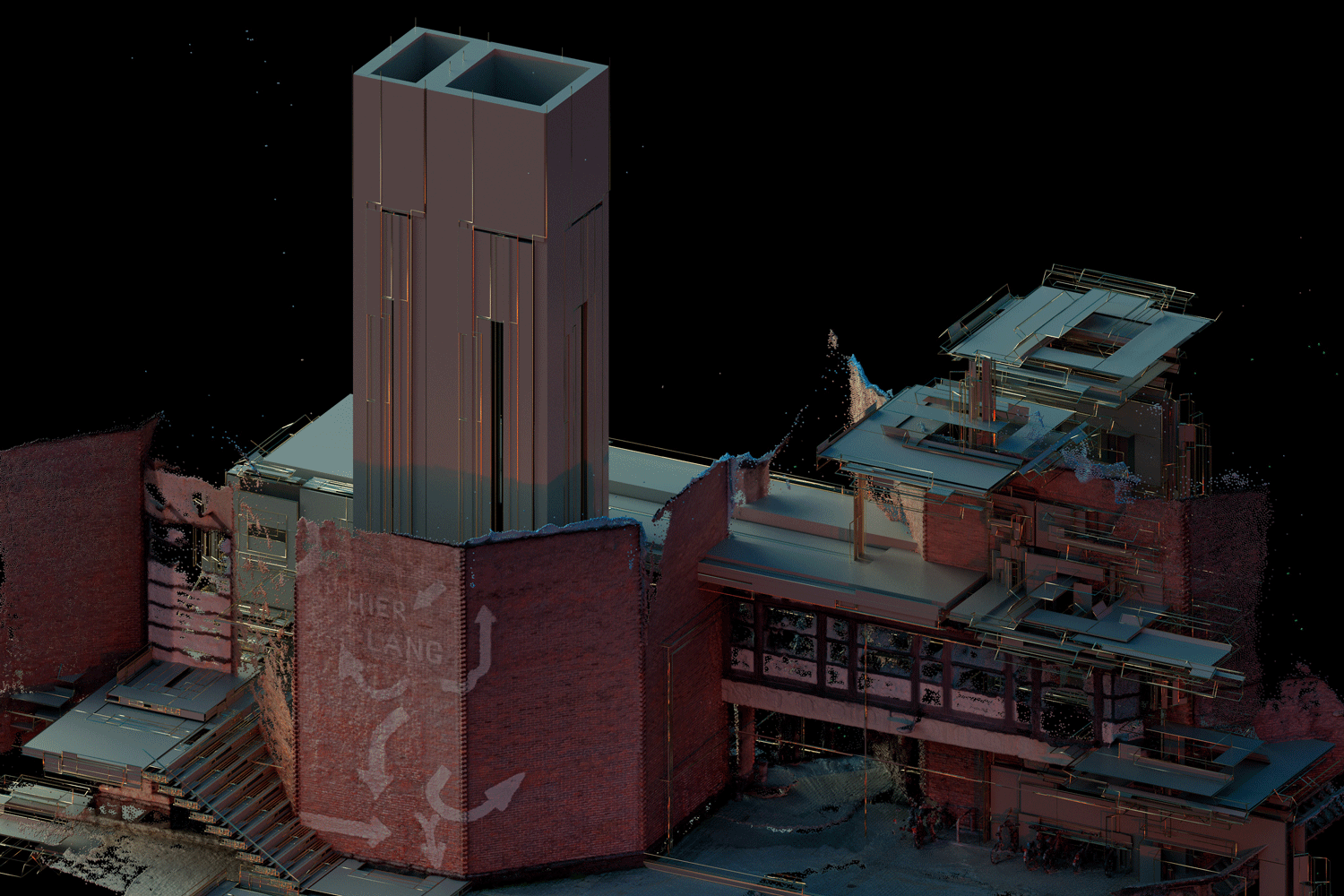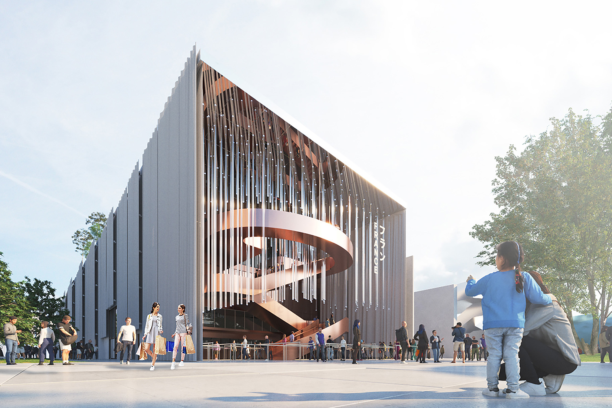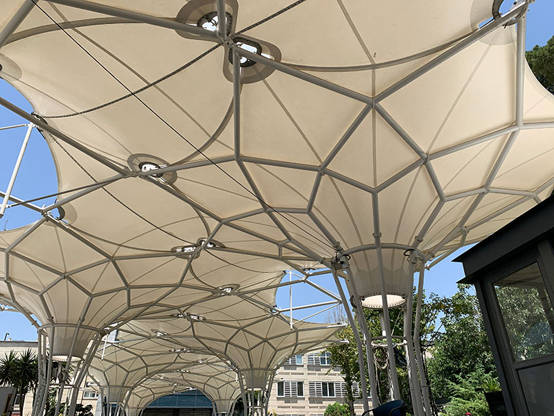
Architects and designers have always been on the lookout for potential materials and technologies that could help them create new and innovative designs. For the past few centuries, we have dominated the industry by using traditional materials such as steel, concrete, and glass. But with the advent of fabric in construction, architecture has taken a dramatic turn. Tensile structures have emerged as a new and exciting way to create large-scale, innovative designs that are both visually stunning and highly functional.
How the idea of tensile structures came forth?
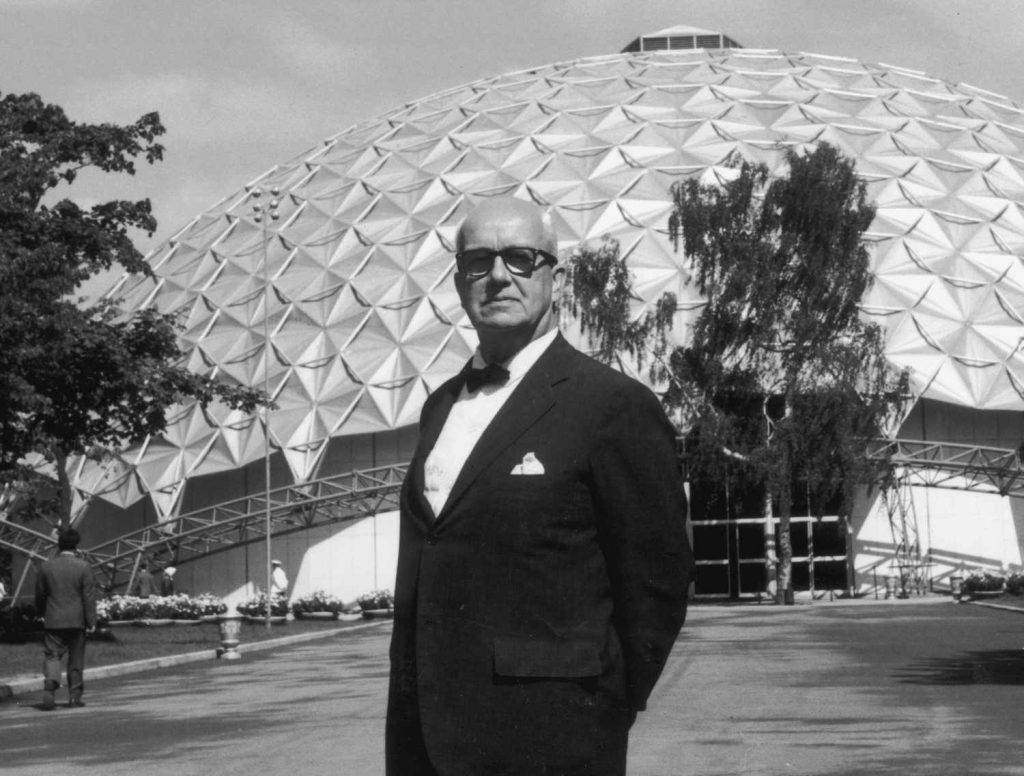
Inspired by the extensive explorations in the field of geometry, engineering, and architecture, R. Buckminster Fuller, a renowned architect, and inventor introduced the world to the concept of tensegrity in the 1960s. He expounded tensegrity to be a fundamental principle of nature and a key to understanding the structure of the universe. With the belief that this concept could help elucidate how simple individual elements could be integrated into more complex larger systems, Fuller saw the potential of applying this concept to the field of architecture.
How tensile structures have evolved through the past?
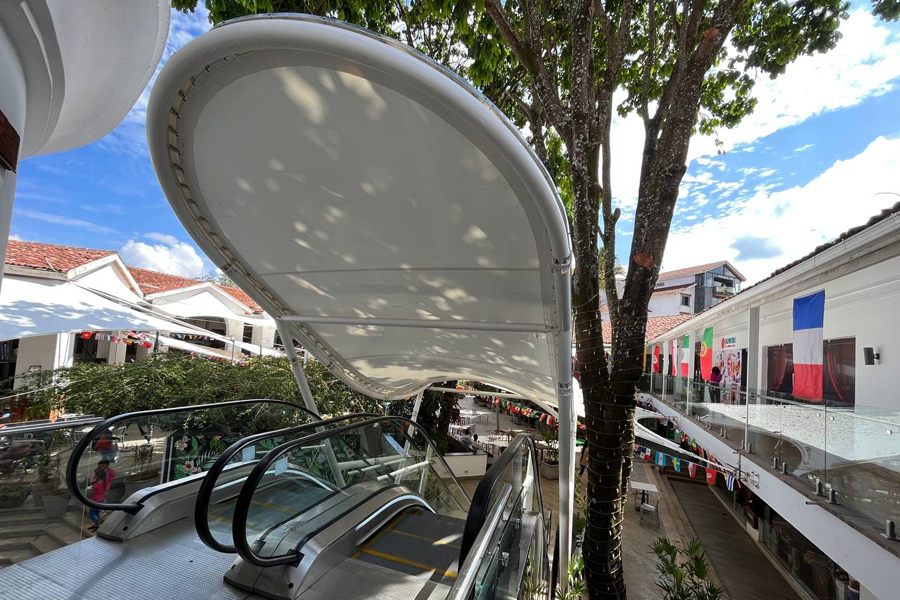
Over numerous decades, this theoretical concept has since developed into the practice of tensegrity architecture, gaining significant popularity in design and architecture. It is now discussed amongst many as a complex and innovative design approach that utilizes a combination of tension and compression elements to form a self-supporting and resilient structure. To achieve this, it uses cables or wires that are held in tension and rigid elements that are compressed or pushed together. This approach to design has become increasingly popular and is now widely discussed and implemented by architects and designers alike.
Key characteristics of tensile structures
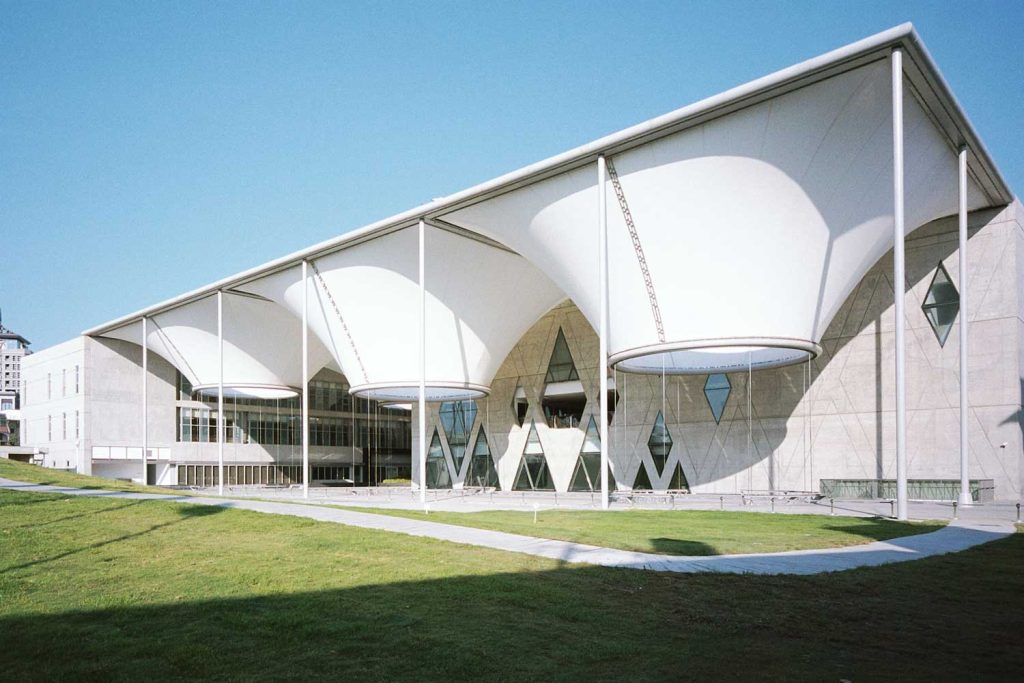
Tensile structures rely primarily on tension for their stability and support, as opposed to compression-based structures that rely on a strong base to hold them up. Some key characteristics of tensile structures include:
Lightweight and Durable
Tensile structures are generally lightweight and durable, making them an ideal choice for structures that require large spans and cantilevers. They can withstand extreme weather conditions and can be designed to meet specific environmental challenges.
Versatile Configurations
Tensile structures can be configured in a wide variety of shapes and sizes, from simple canopies and umbrellas to large-scale stadiums and pavilions. This versatility makes them a popular choice for a range of architectural applications.
Minimalist Design
Tensile structures often have a minimalist design aesthetic, characterized by a clean and simple look that is visually appealing. The absence of traditional columns, beams, and walls makes them a popular choice for modern architectural projects.
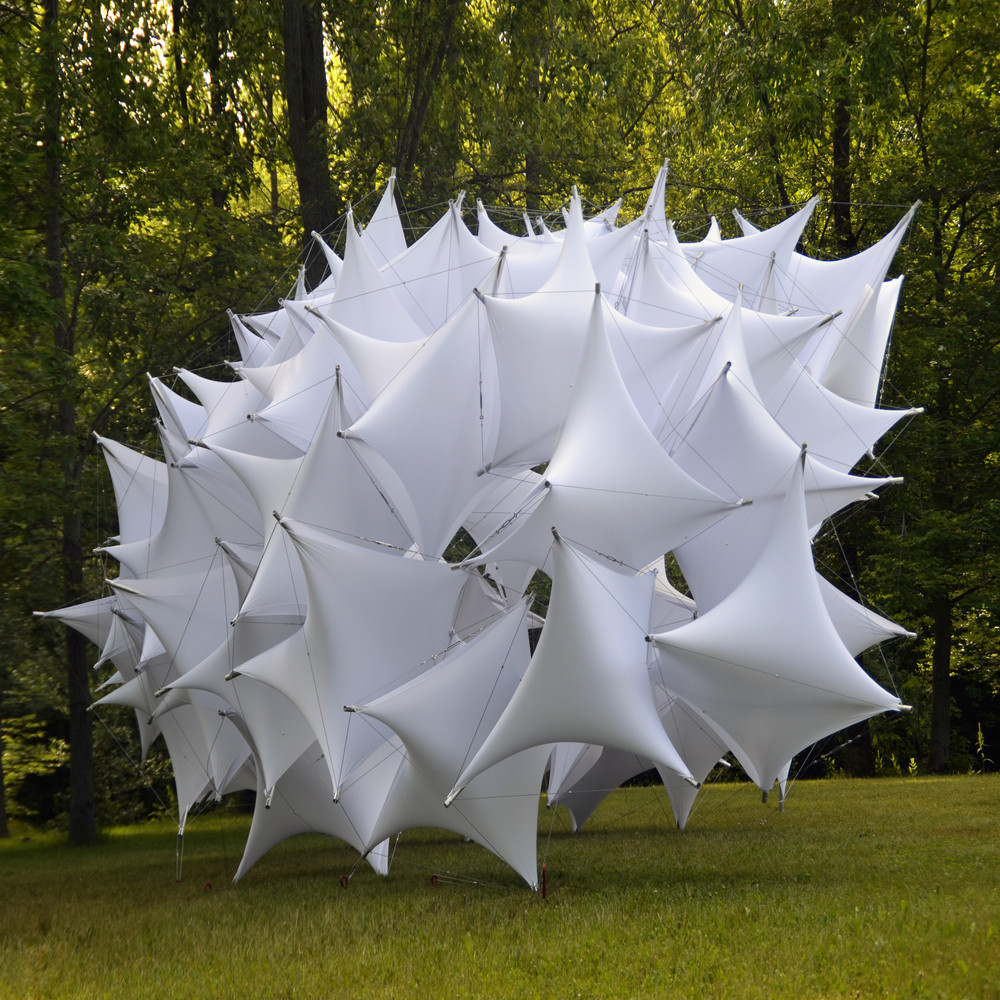
Energy-Efficient
Tensile structures can be designed to allow natural light to enter the structure, reducing the need for artificial lighting and lowering energy costs. Additionally, the use of light-colored materials can help reflect sunlight, reducing the need for air conditioning and cooling systems.
Sustainability
Tensile structures can be more environmentally sustainable than traditional construction methods. They can be designed to use minimal energy and materials, and can often be recycled or repurposed at the end of their lifespan.
Cost-effective
Tensile structures can be more cost effective than traditional construction methods. They require fewer materials and can be built more quickly, reducing labor costs.
Maintenance
Tensile structures require relatively little maintenance. The materials used in these structures are often resistant to corrosion and require minimal upkeep, making them a popular choice for long-term installations.
Challenges and limitations of tensile architecture
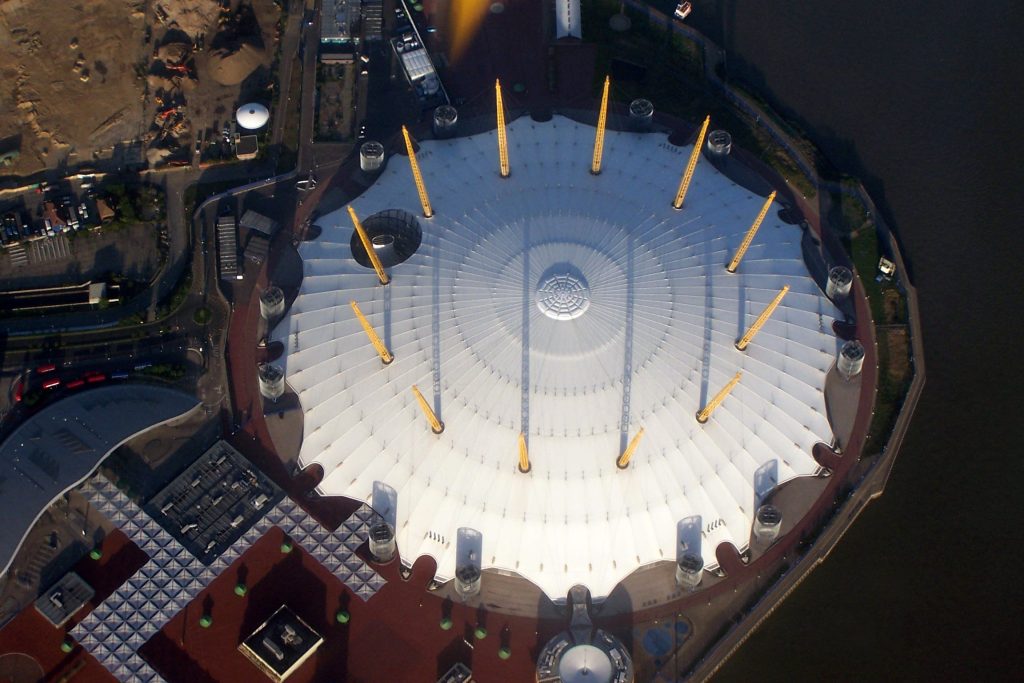
Despite these benefits, individuals practicing tensegrity architecture often face unique challenges that must be addressed during the design process. One of the most significant challenges is balancing the opposing forces to ensure that the structure is stable and can withstand varying loads. If the tension is too high or the compression is too low, the structure may collapse, whereas if the compression is too high or the tension is too low, the structure may become too rigid and unable to adapt to changing loads.
To overcome these challenges, designers use advanced computer modeling techniques to simulate the behavior of the structure under different loads. This allows them to fine-tune the design and ensure that the tension and compression forces are properly balanced. Additionally, designers may select materials with specific mechanical properties to ensure that the structure can withstand the loads it will be subjected to.
5 examples of tensile structures
Olympia Park, Munich, Germany
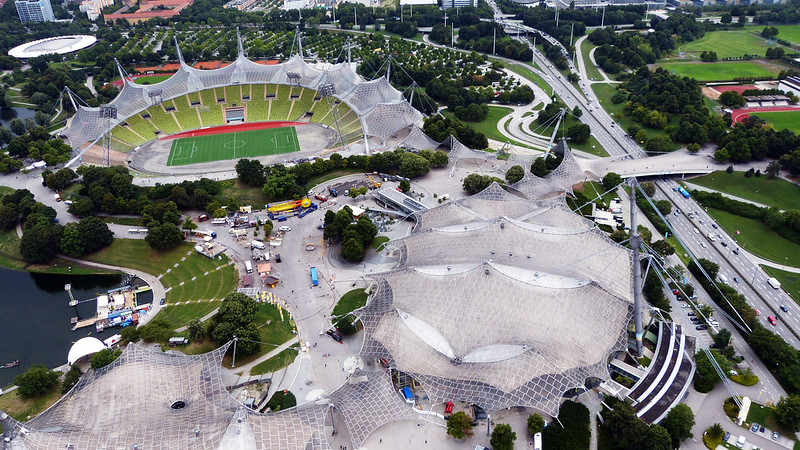
Architect: Günther Behnisch
Year: 1972
Tensile structures are a prominent feature in the design of OlympiaPark in Munich, Germany. The park was built to host the 1972 Summer Olympics and features many tensile structures that provide shelter and shade for visitors, while also allowing natural light to filter through. The design of the roof is based on the concept of a tensile membrane, where the cables are tensioned to create a stable and self-supporting structure.
The Mercedes-Benz Stadium, Atlanta, Georgia
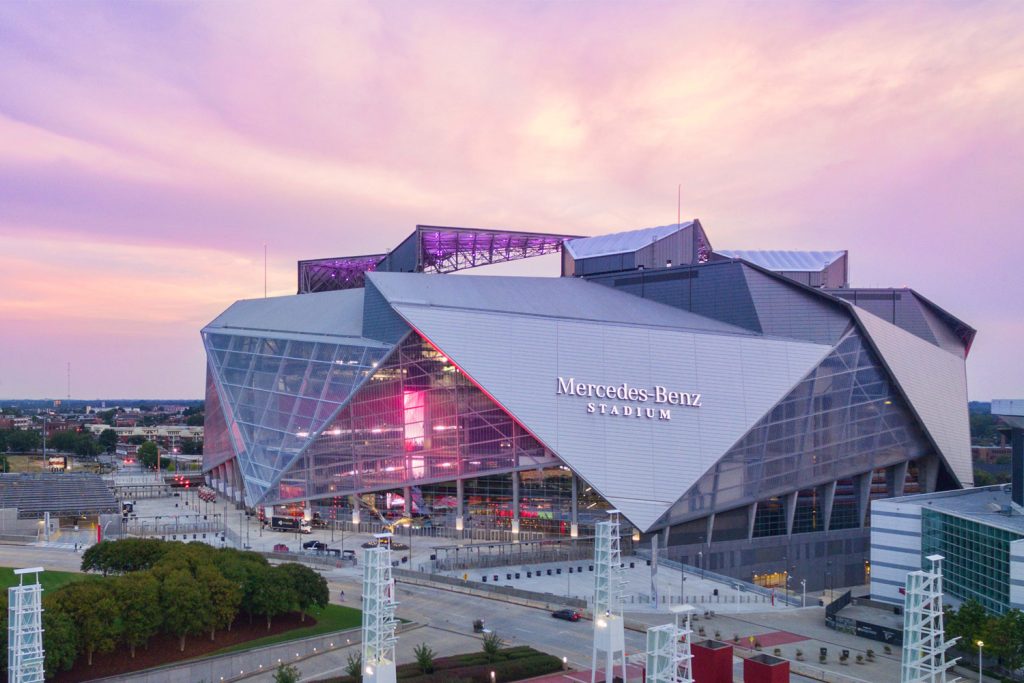
© Buro Happold
Architect: HOK
Year: 2017
The most noticeable feature of The Mercedes-Benz Stadium is its petal-shaped, retractable roof that covers the entire seating bowl. These eight triangular panels, supported by a network of steel cables, hold the capacity to withstand extreme weather conditions, including hurricane-force winds, ensuring the safety of its users and the durability of the structure.
The Millennium Dome, London, England
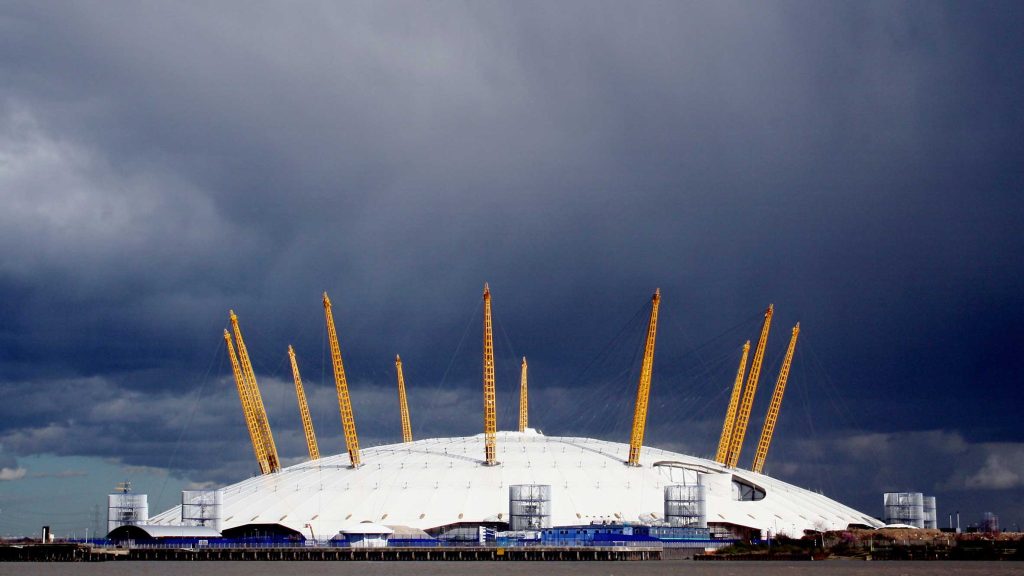
Architect: Richard Rogers
Year: 1999
Another prime example of the use of tensile structures in modern architecture is the Millennium Dome. It is a large, dome-shaped structure made up of a series of large steel masts that support a tensioned fabric roof. The roof is made up of over 100,000 square meters of coated fiberglass fabric, which is tensioned over the steel masts to create a continuous, self-supporting surface. This unique feature allows for the roof to be flexible and responsive to changes in wind and weather conditions.
The Olympic Tennis Centre, Rio de Janeiro, Brazil
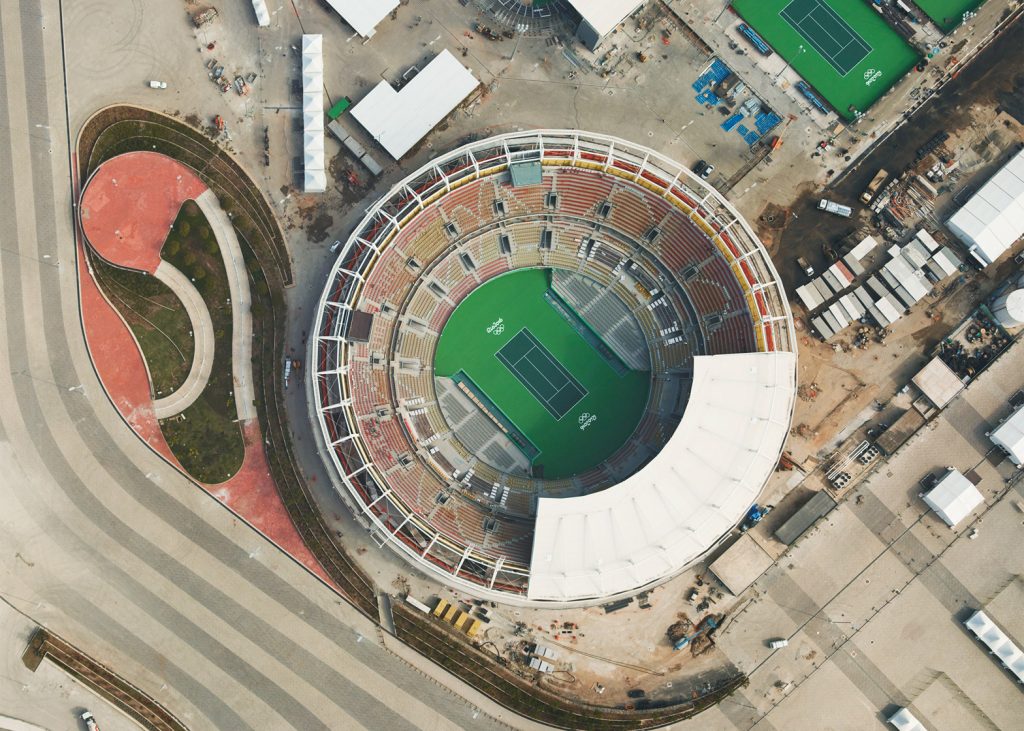
Architect: Gerkan, Marg and Partners & Schlaich Bergermann Partner
Year: 2015
The Olympic Tennis Centre features a tensile roof made from a PVC-coated polyester membrane that provides shade for spectators and players. The roof also incorporates some more sustainable features which include a rainwater harvesting system and solar protection and cooling system.
The Sheikh Zayed Bridge, Abu Dhabi, UAE
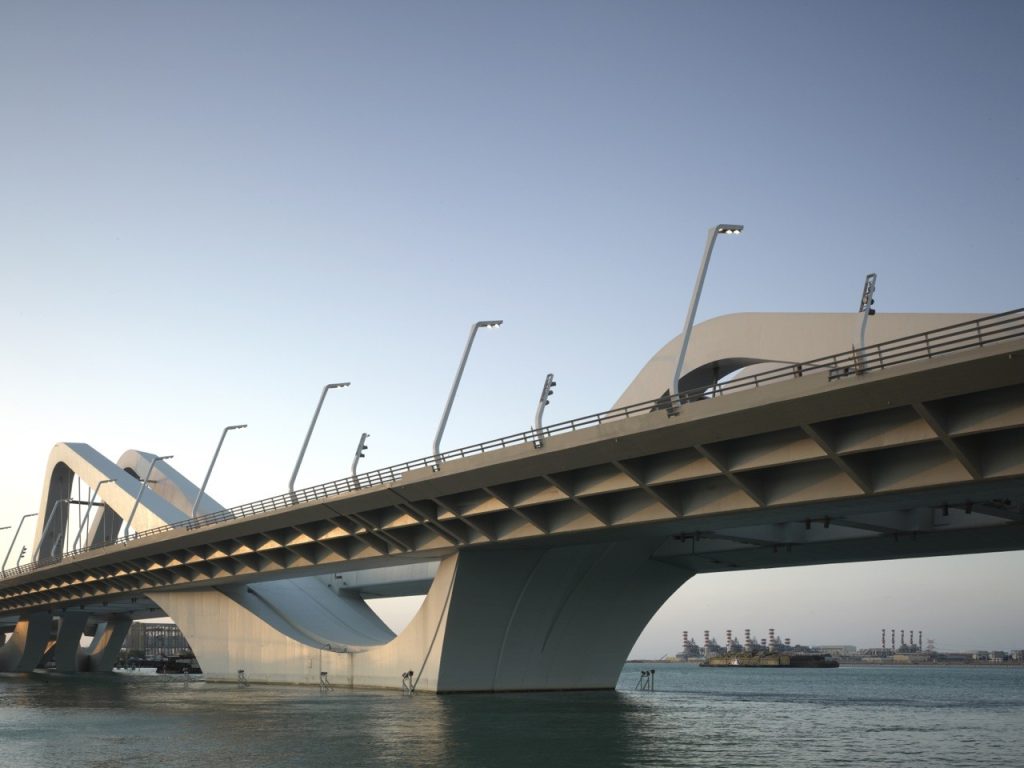
Architect: Zaha Hadid Architects
Year: 2010
The Sheikh Zayed Bridge, located in Abu Dhabi, UAE, is an impressive feat of engineering and design, featuring a stunning tensile structure. The cables are anchored to massive concrete blocks on either side of the bridge and are tensioned to provide the necessary support while maintaining stability.
In Conclusion
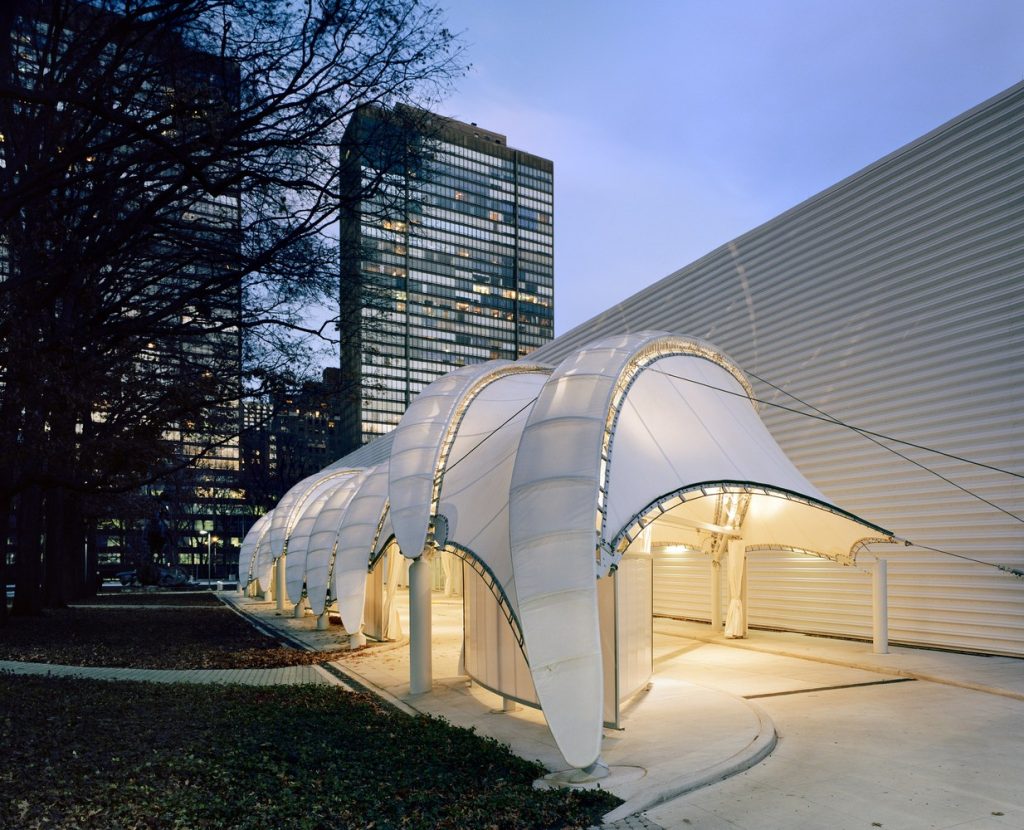
Despite the challenges involved, tensegrity architecture has the potential to revolutionize the way we build structures. By utilizing tension and compression to construct lightweight, sturdy, and adaptable structures, we can reduce material usage and costs while also creating structures that can more effectively adapt to changing needs. As technology advances, we can expect to witness even more remarkable examples of tensegrity architecture in the future.



