Coldefy, in collaboration with CRA-Carlo Ratti Associati, has been selected as the architecture competition winner for designing the France Pavilion for the Osaka World Expo 2025. The pavilion concept focuses on “how design bridges the gap between human and non-human worlds on our planet, welcoming them into our natural and artificial habitats.”
The design concept proposes novel ways for humans to interact with other forms of life in urban areas and showcases France’s contribution to culture and the environment in the 21st century. The Pavilion features a single pathway that guides visitors through an experience divided into Ascent, Discovery of Nature, and Return to the Ground. This pathway celebrates the human senses and provides a seamless journey for visitors.
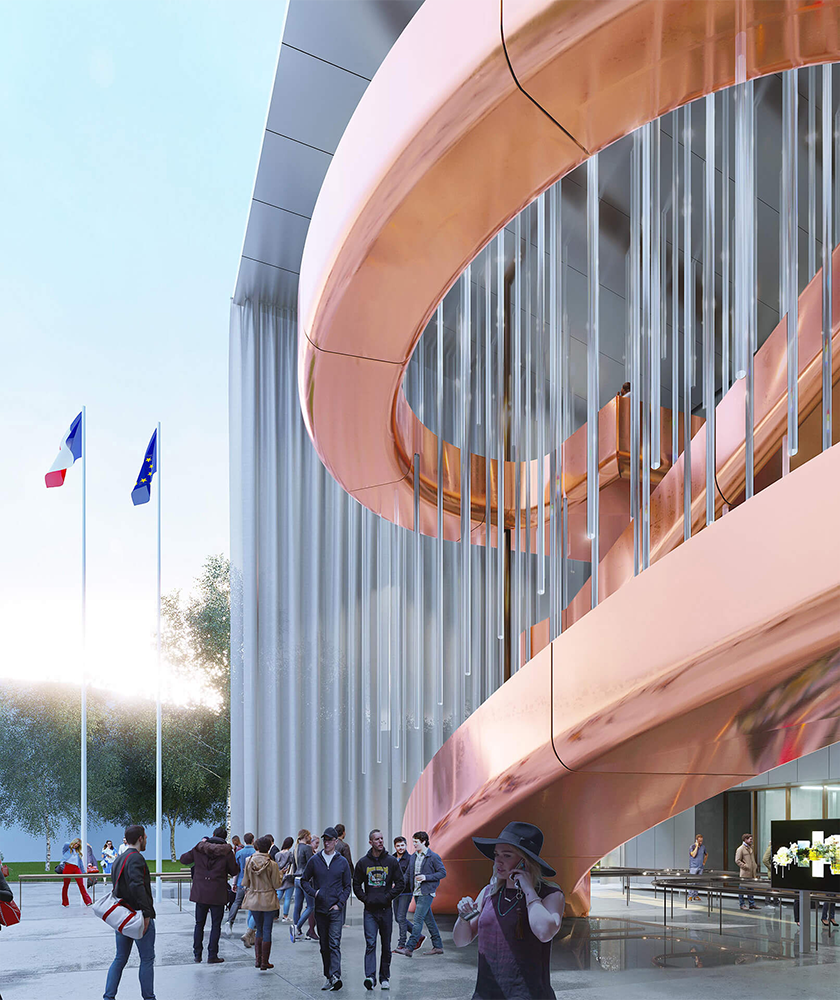
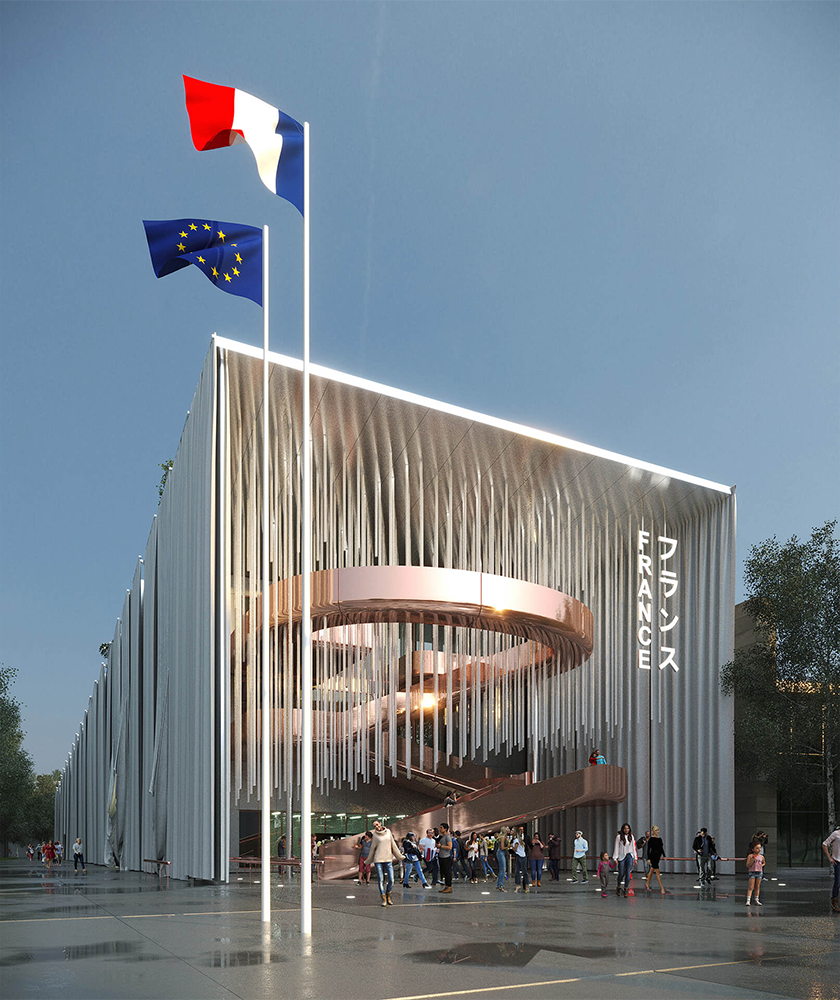
“The journey culminates on the Pavilion’s rooftop, featuring a landscaped garden crowning the building, resembling a slice of nature serving as a protective barrier above the pavilion — a space of common ground welcoming all living species. As visitors walk through the garden, they journey through France’s different environs, from the mountains to the coast. It represents the climax of the narrative, akin to the conclusion of a play that reveals the vital realization of our connection to nature.” states Coldefy.
This project aligns with the 2025 Osaka World Expo’s main theme, ‘Empowering Life’. The project has been designed using a circular architectural approach and has a net area of 3600 square meters. The collaborators involved in this project are Rimond, Yasui Sekkei, Bollinger + Grohmann, Coloco, Ramboll, and DE_FORM.
Carlo Ratti Associati founder and lead architect, Carlo Ratti, was announced as the curator of the Venice Architecture Biennale 2025.




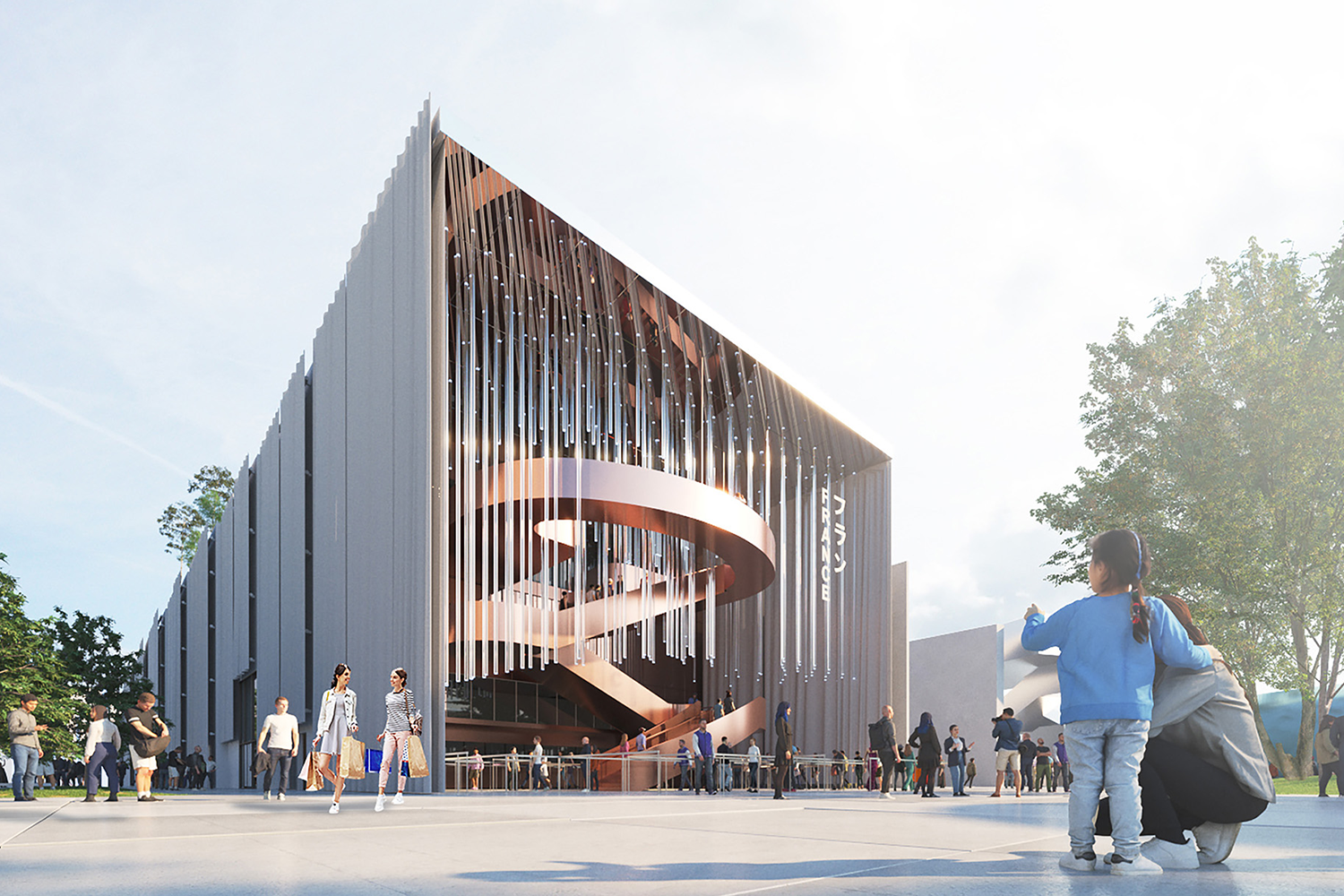
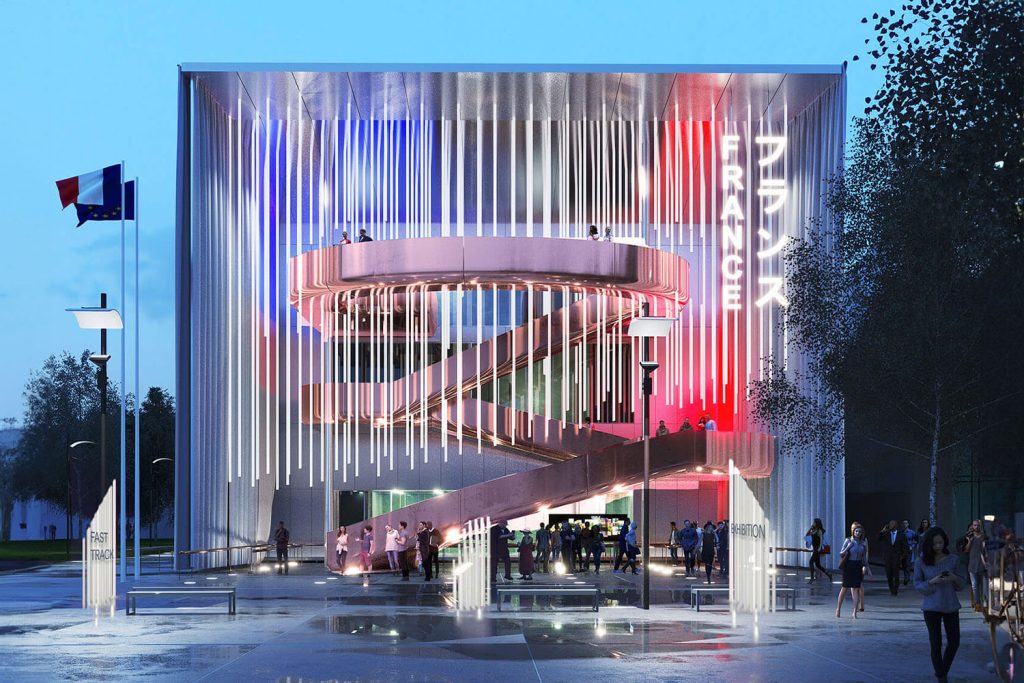



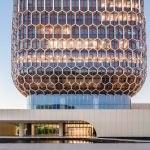



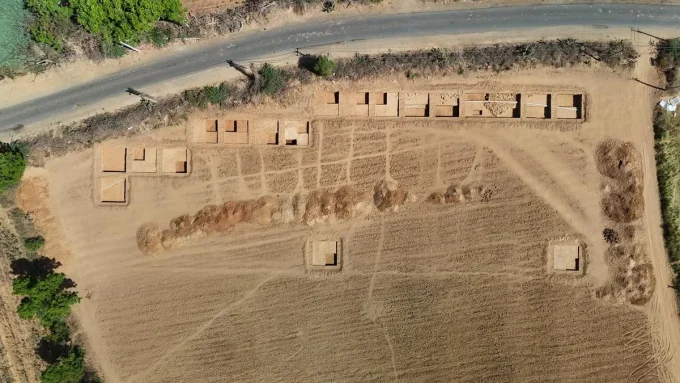
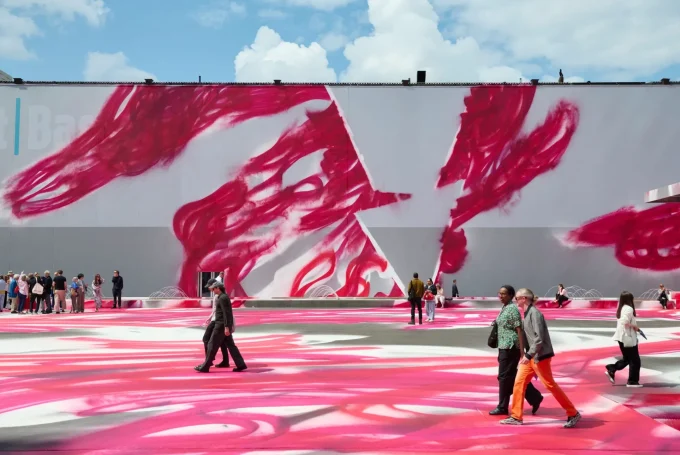
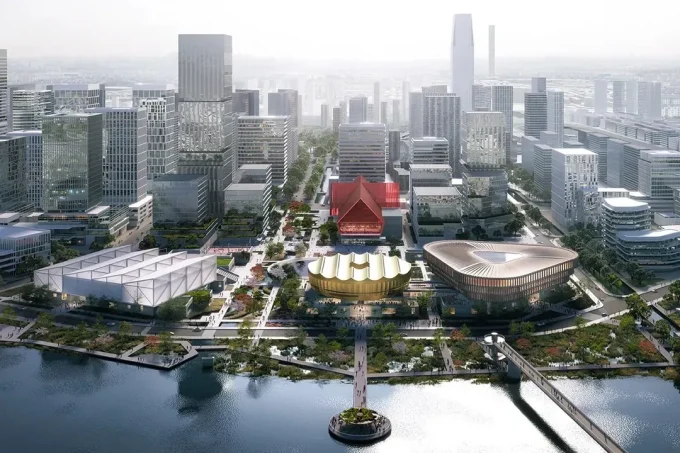




Leave a comment