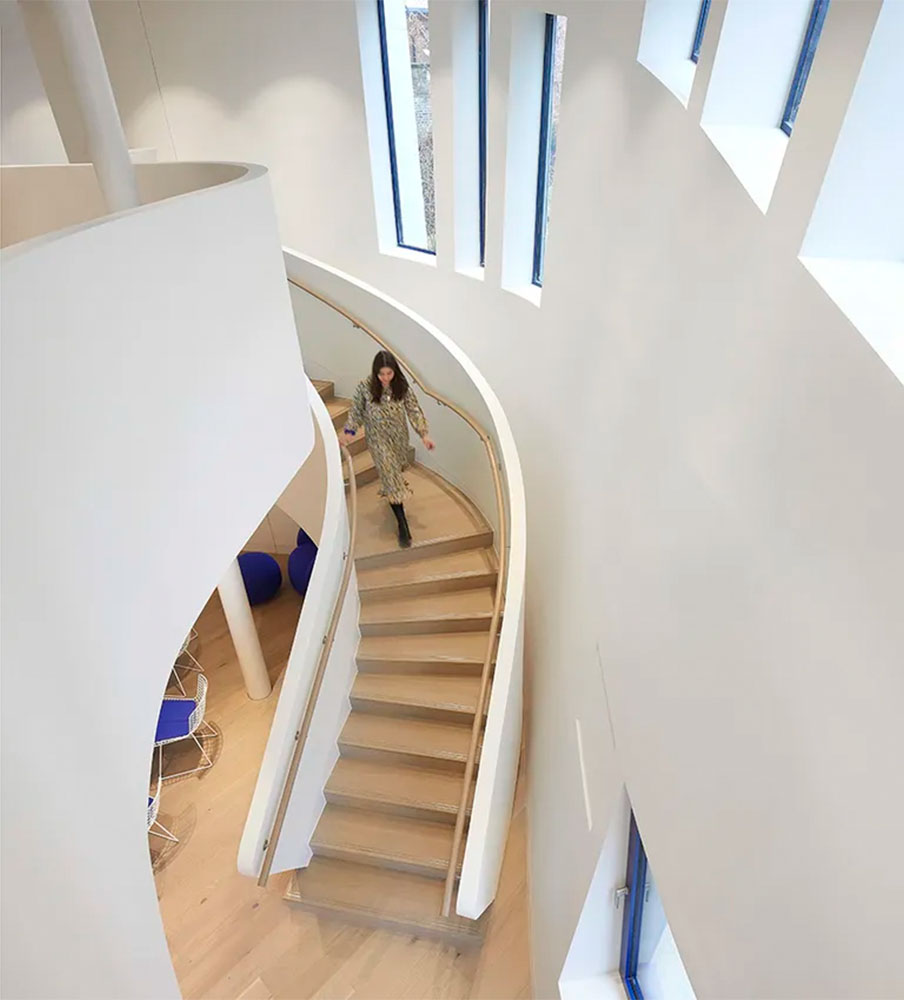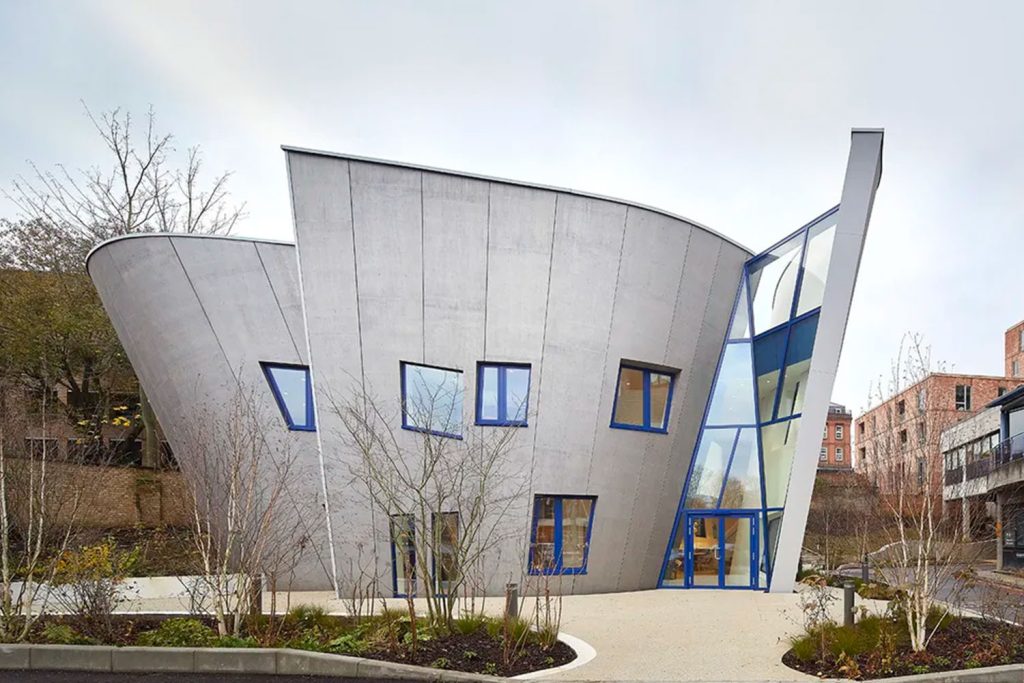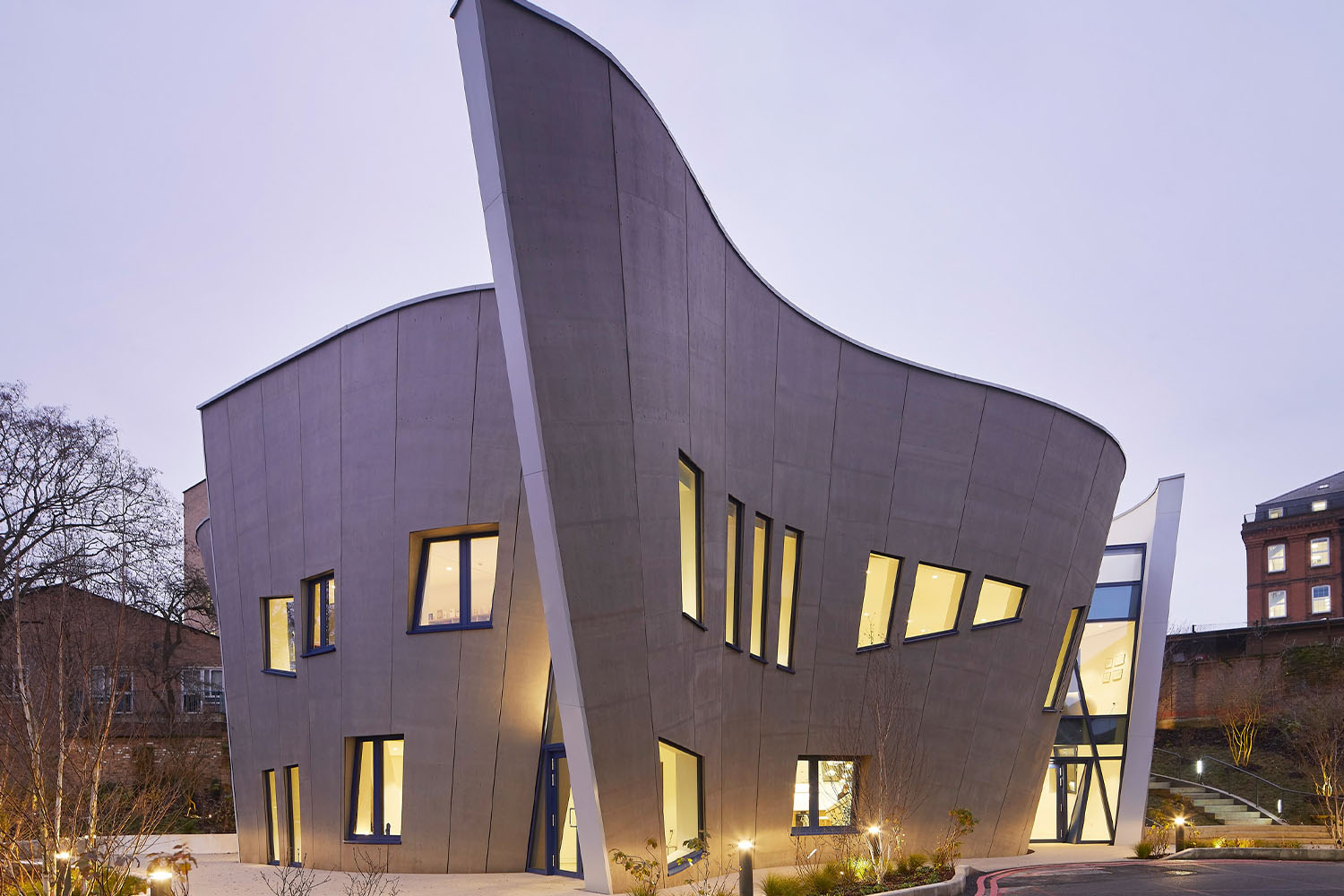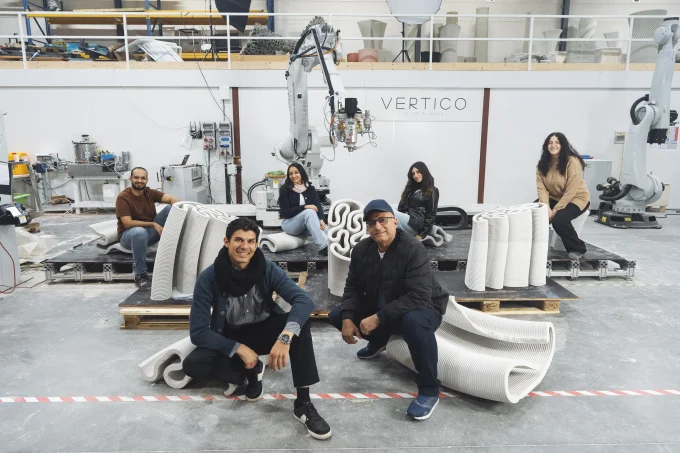Maggie’s Royal Free, situated at the Royal Free Hospital in Hampstead, London, was designed by Studio Libeskind. For Daniel Libeskind, the project holds great importance, as Maggie’s charity was founded by his friend Charles Jencks and his wife, Maggie. Unfortunately, Maggie passed away due to cancer in 1995.
The centers are constructed by renowned architects such as OMA, Zaha Hadid, and Steven Holl with the goal of uplifting people, in line with Maggie and Charles’ belief that spaces can have a positive impact on individuals.
“I was one of the first, if not the first architect to be asked to do (a Maggie’s),” Libeskind mentions. Maggie’s chief executive, Laura Lee, says: “Daniel was a great friend of Maggie’s, and we always wanted to work with him. We knew he was the right architect for this site’s conditions.”


The center features a unique design language with a bold, curvy facade, giving it privacy. The interior space is calm and peaceful thanks to the building’s shape. There is a planted garden located in the rear and front of the building along Rowland Hill Street, which provides direct access to the two entry points.
Maggie’s Royal Free is a building that stands three stories tall, with a maximum height of 11.4 meters. The building has a steel structure and is covered in prefabricated timber panels that expand and widen towards the top of the building, making the most of the limited space available.
The central core of the building houses a range of amenities, including a library, private counseling room, elevator, and toilets. The joint kitchen and lounge area are arranged around the core of the building, and the open-plan communal spaces can be separated by drawing curtains.



















Leave a comment