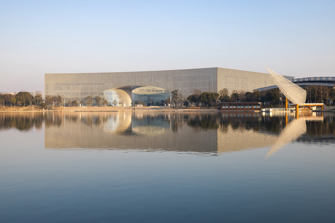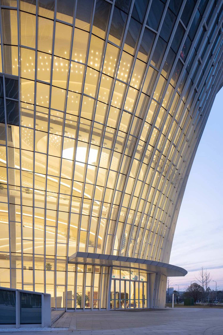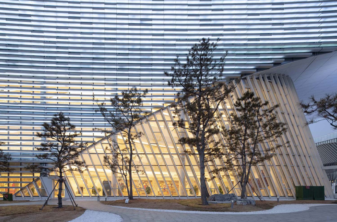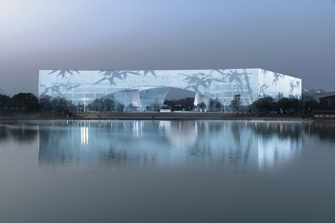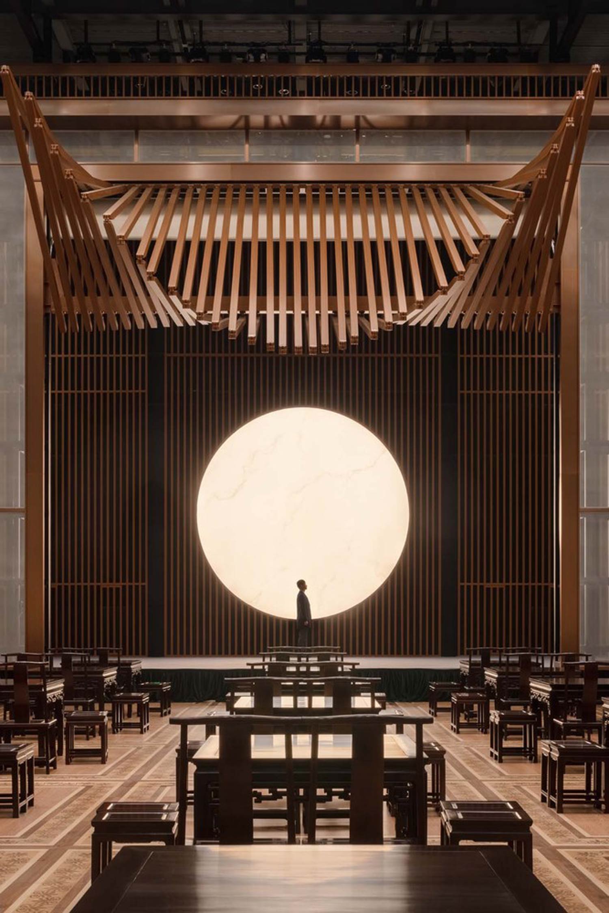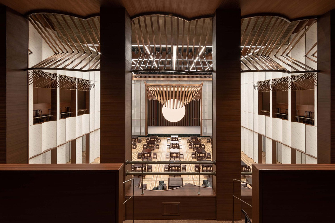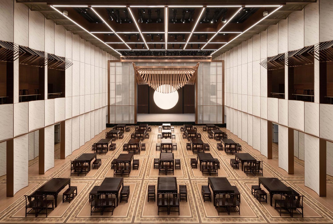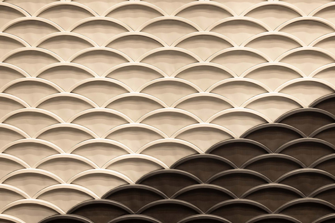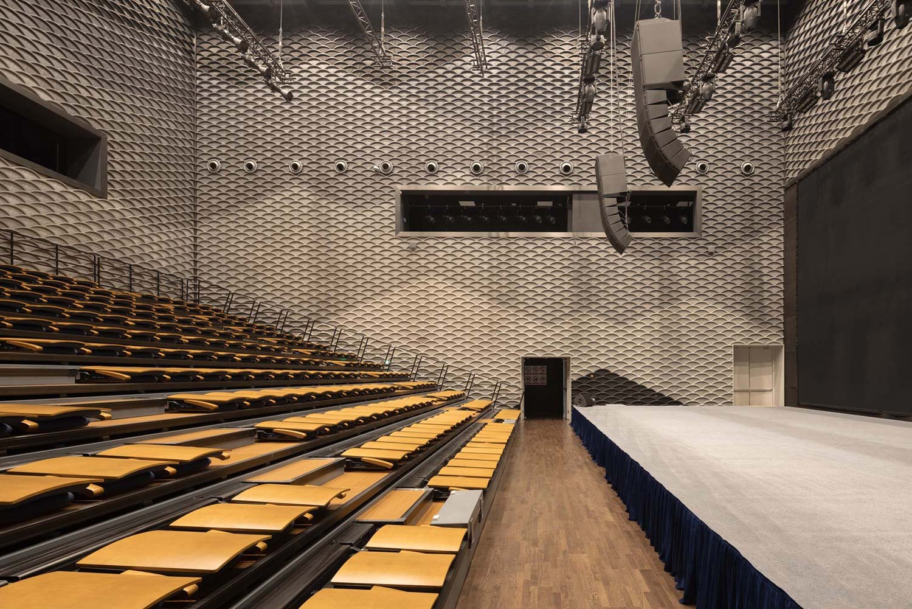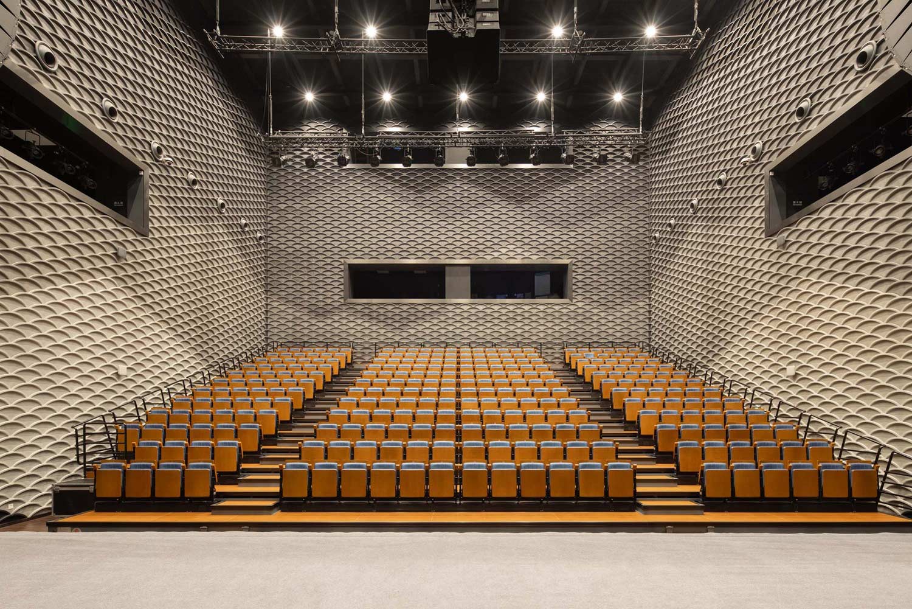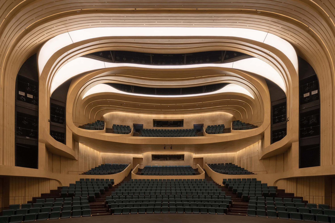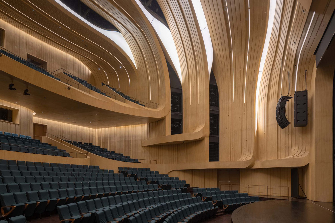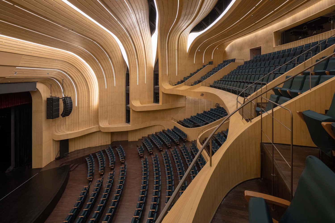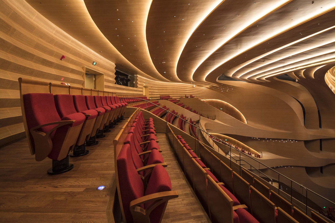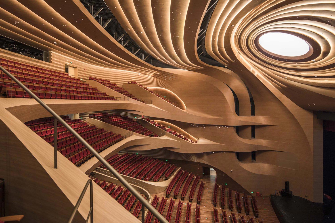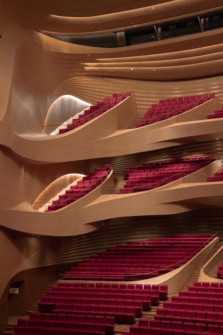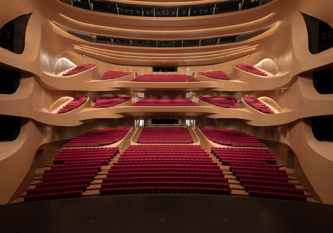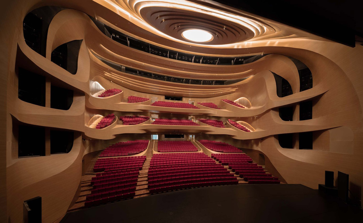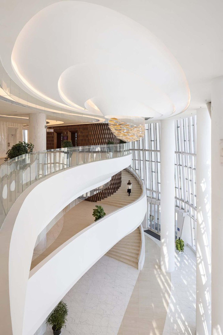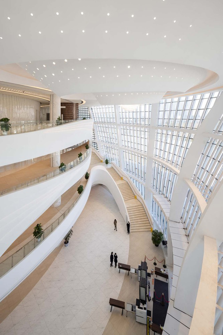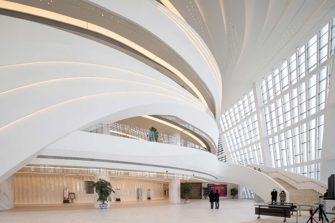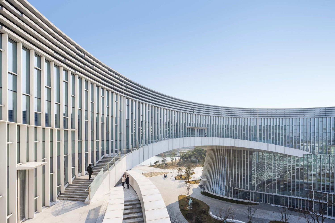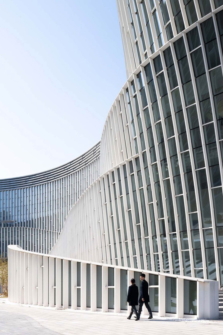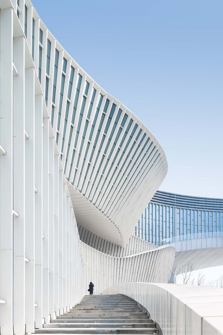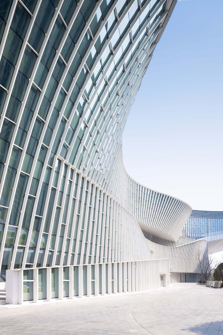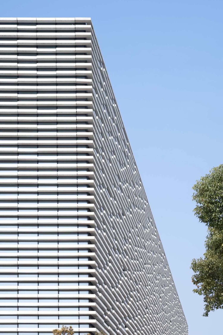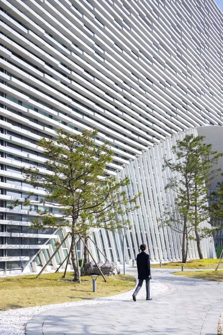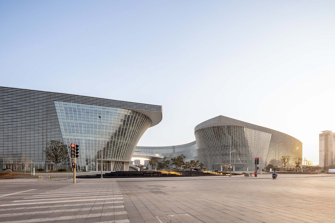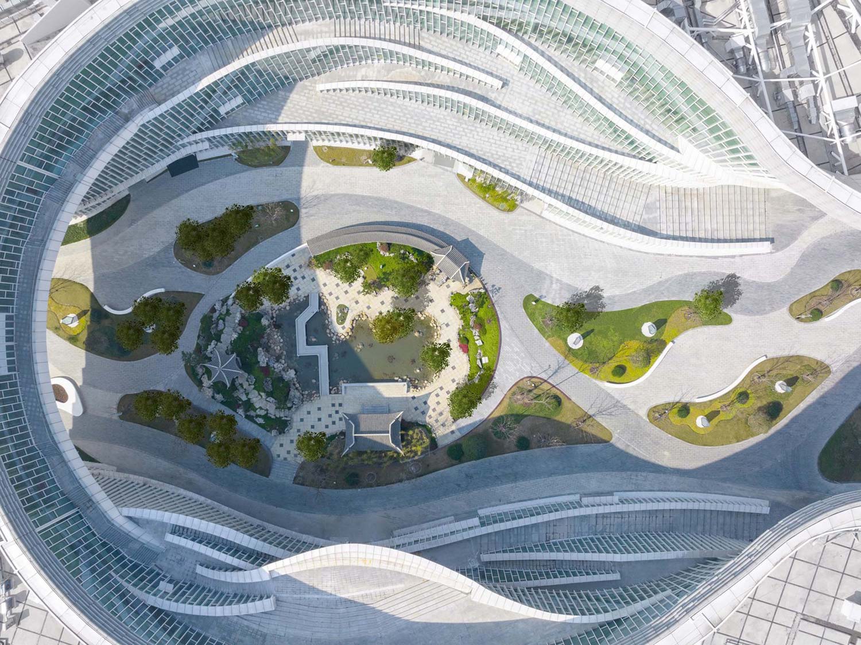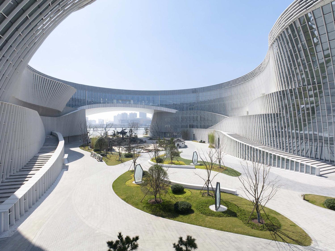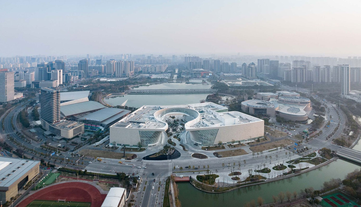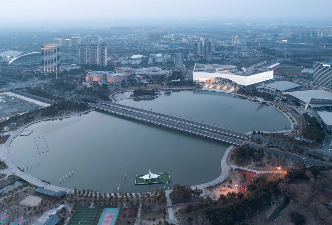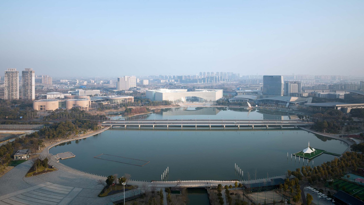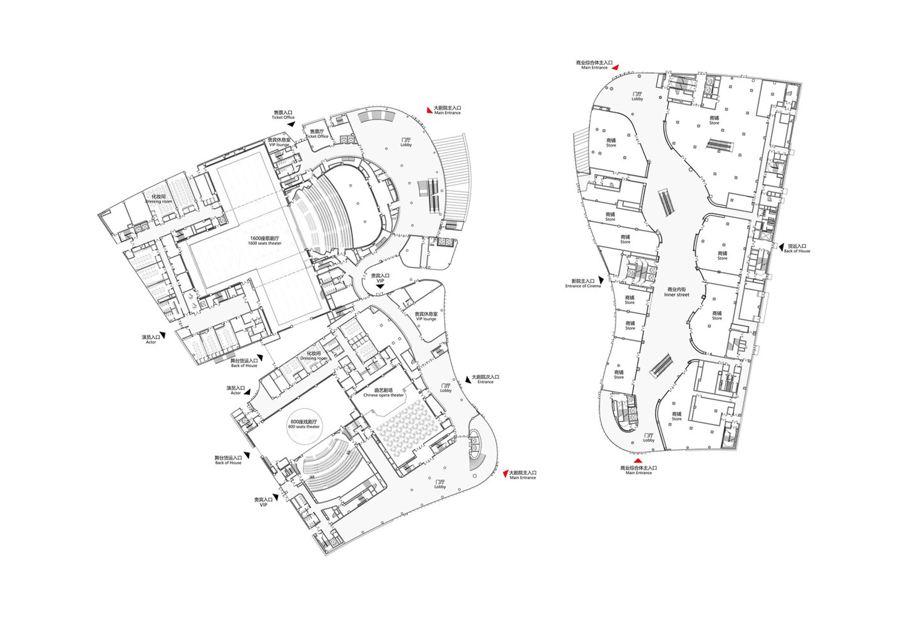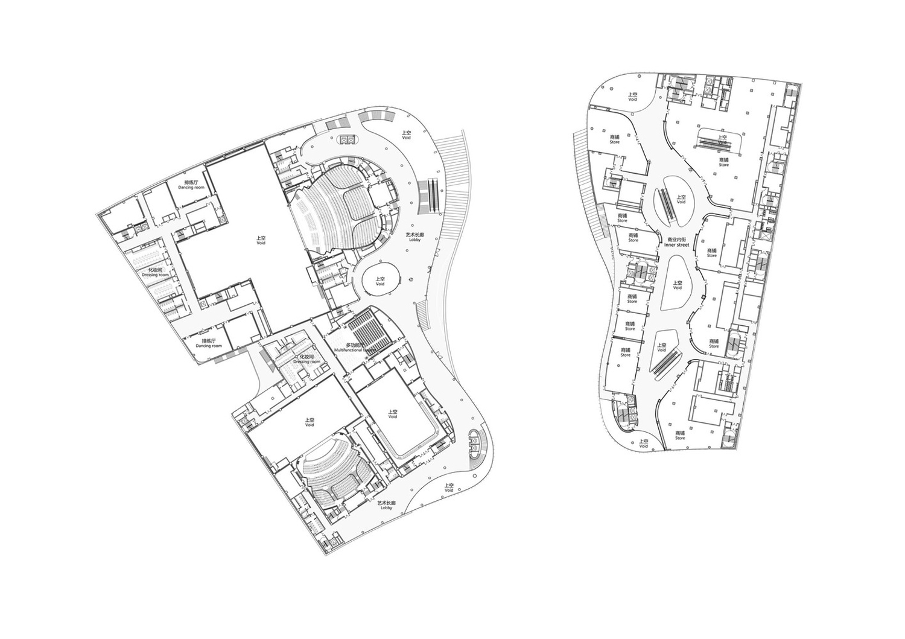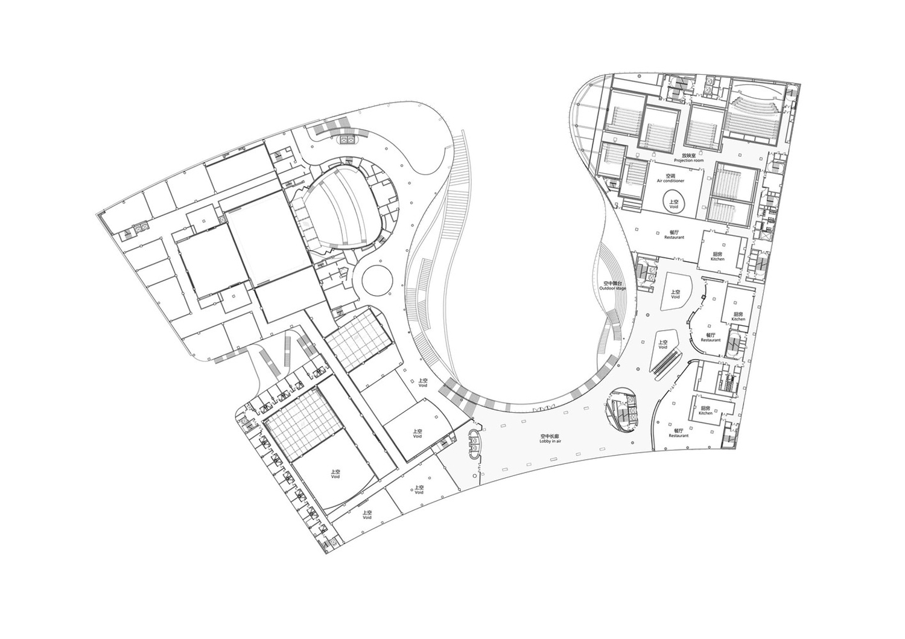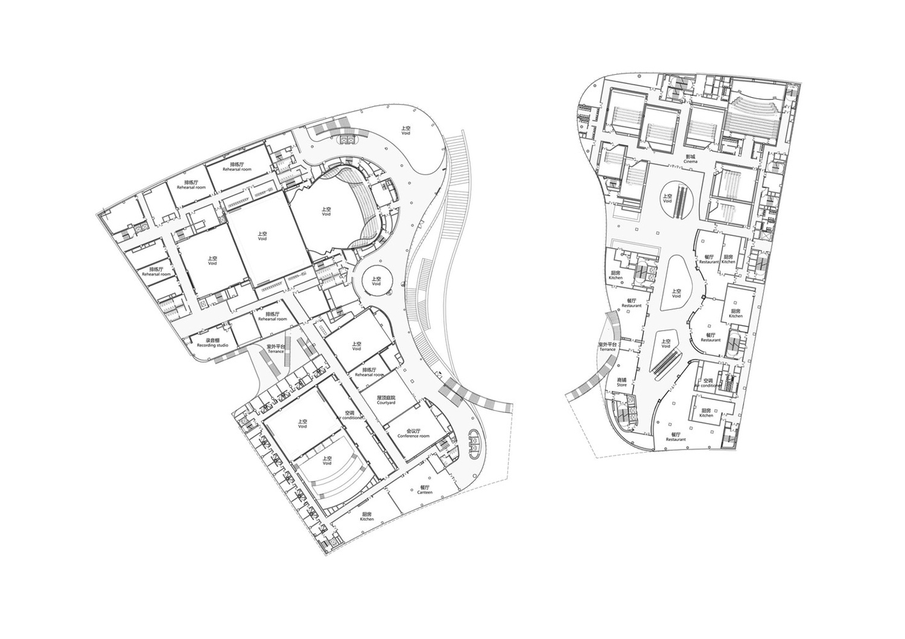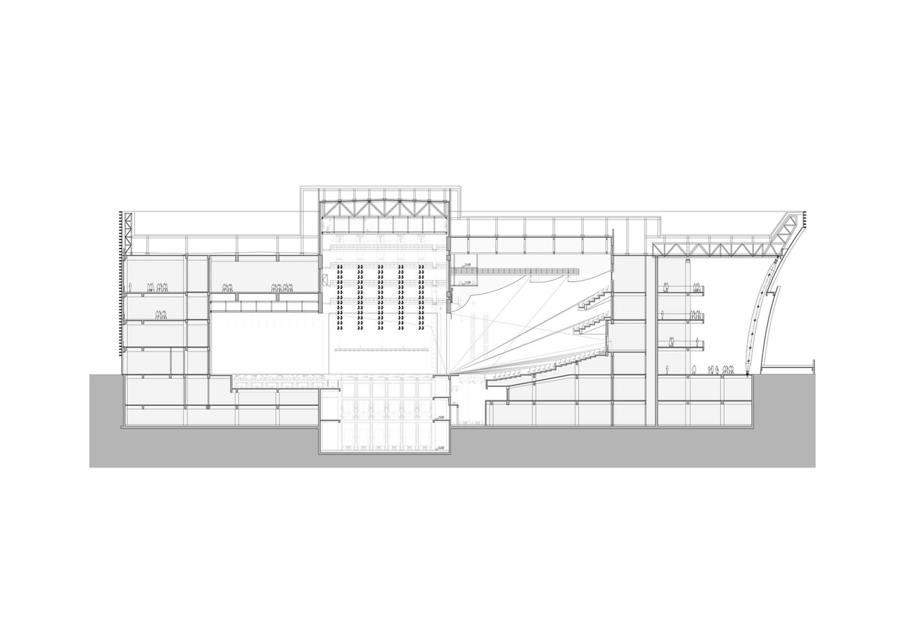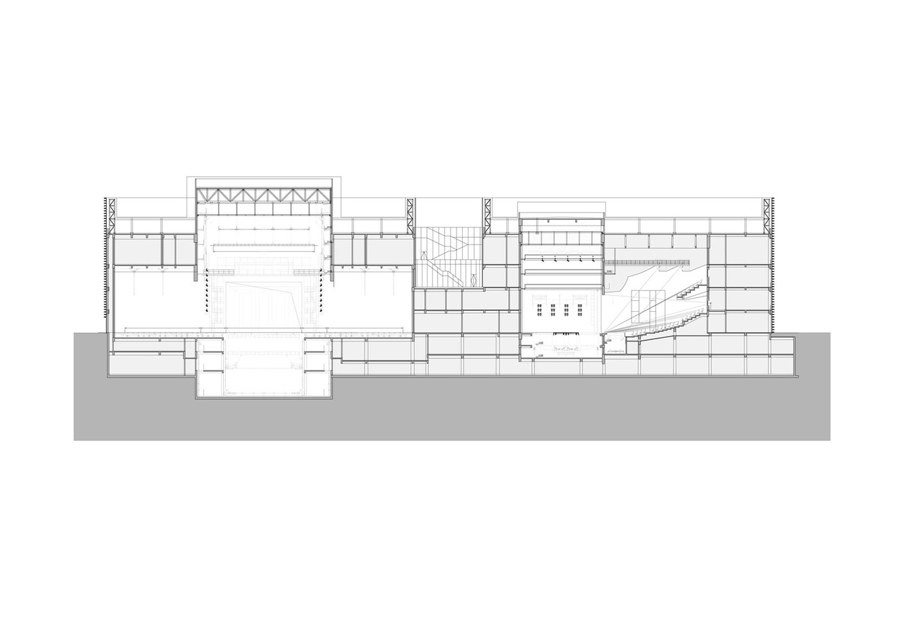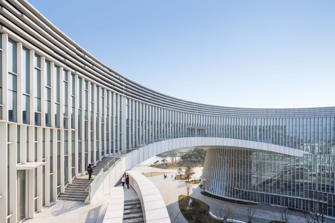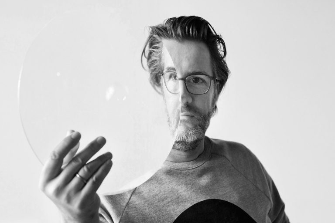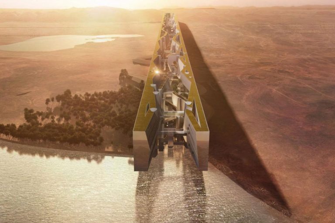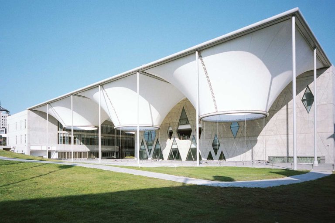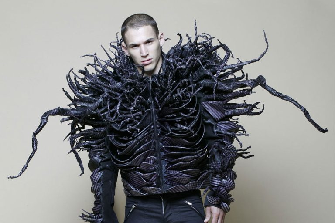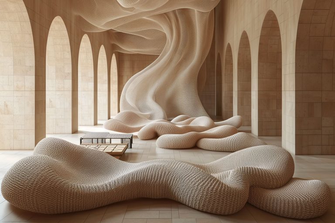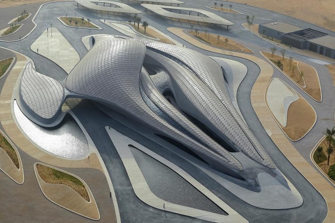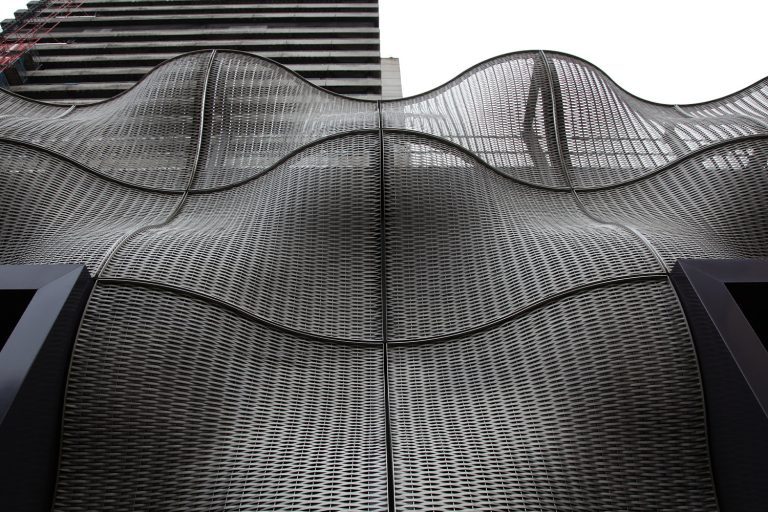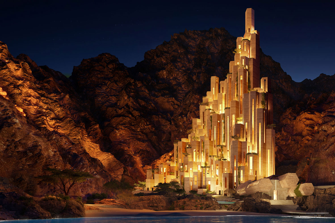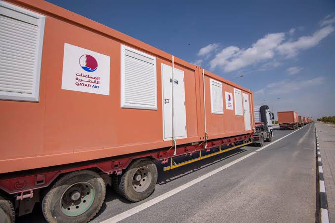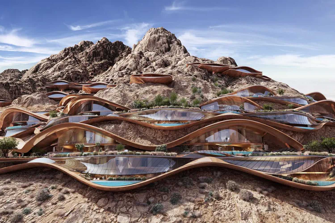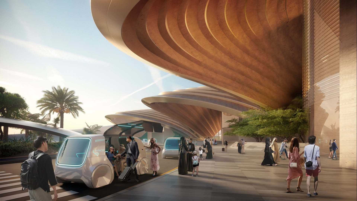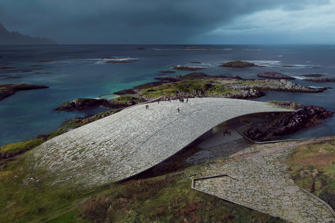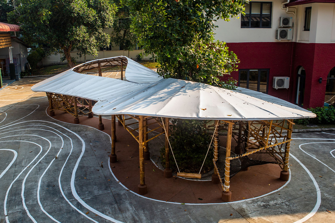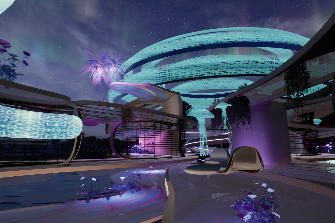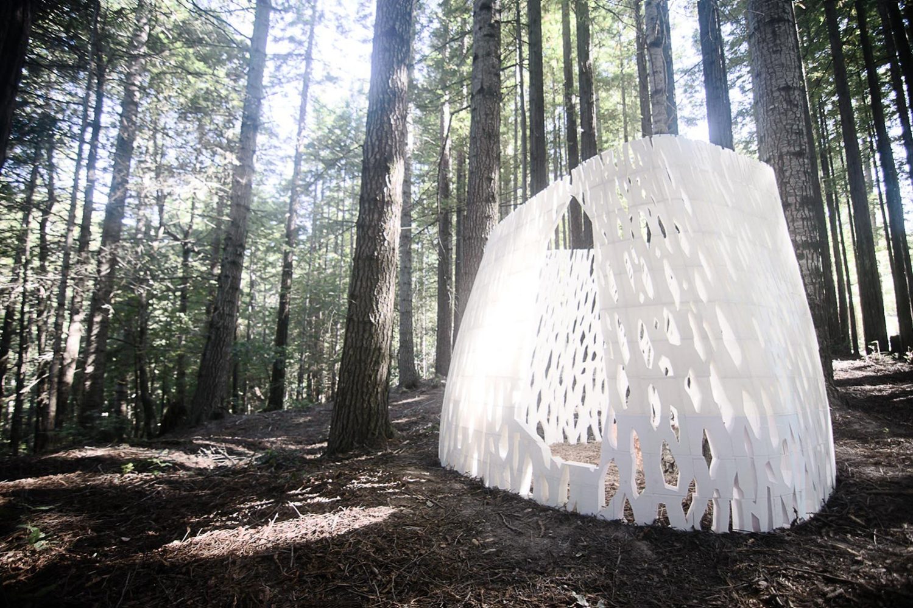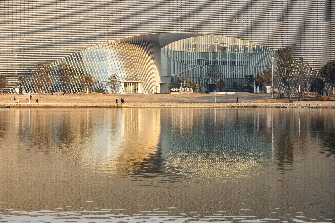
The Yangzhou Grand Canal Theatre, designed by TJAD in China, 2021, is located in a place that is more populated and appealing than a building, a theater, or a garden, with a particular emphasis on the interplay between landscapes, buildings, and urban space. Such reflection on today’s trend for integration into the public’s daily lives came into being in different design concepts within the theatre like The Moon Garden and The Art Bridge.
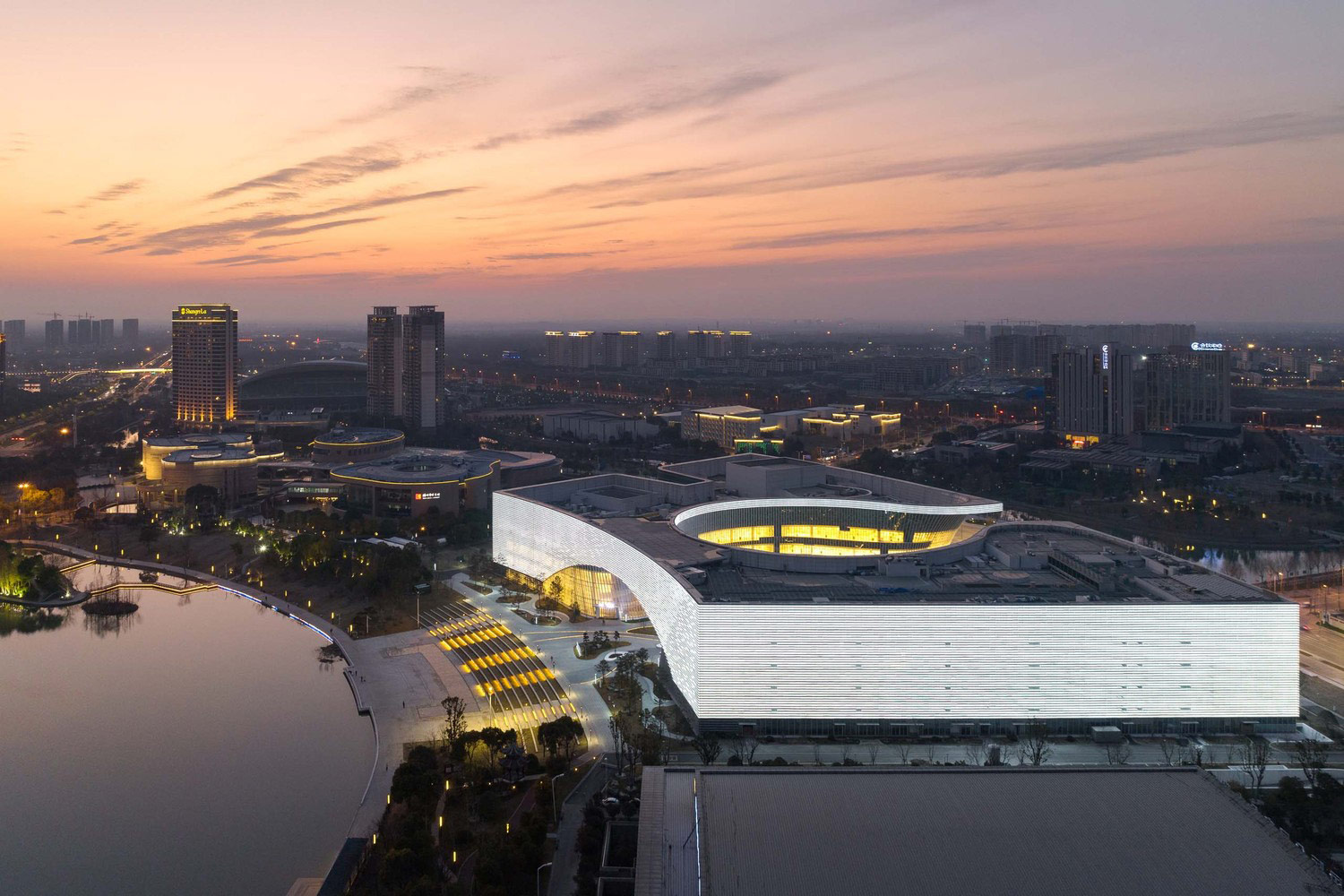
Constructed as the most significant cultural complex of Yangzhou, a historic city known for its gardens, canal, culture, and art, the Yangzhou Grand Canal Theatre has a 1600-seat opera theater, an 800-seat drama hall, a multi-function hall, and a Chinese opera hall, with a total construction area of 144,700 square meters. Because the site is located between the city and the lake, the design prioritized the continuity of urban space. Thus, a courtyard, named the Moon Garden, was prioritized as the focal point of the site rather than a building, enabling the public to visit whether there is a performance or not. To bring the lake view inside and connect the cultural center and exhibition center on both sides, the building’s south side was constructed as an aerial bridge toward the lake. Indoor and outdoor spaces are difficult to distinguish because to the terraces and glass curtain walls around the central courtyard. Like traveling through a bamboo jungle, people can scale the structure and explore the paths of the facade.
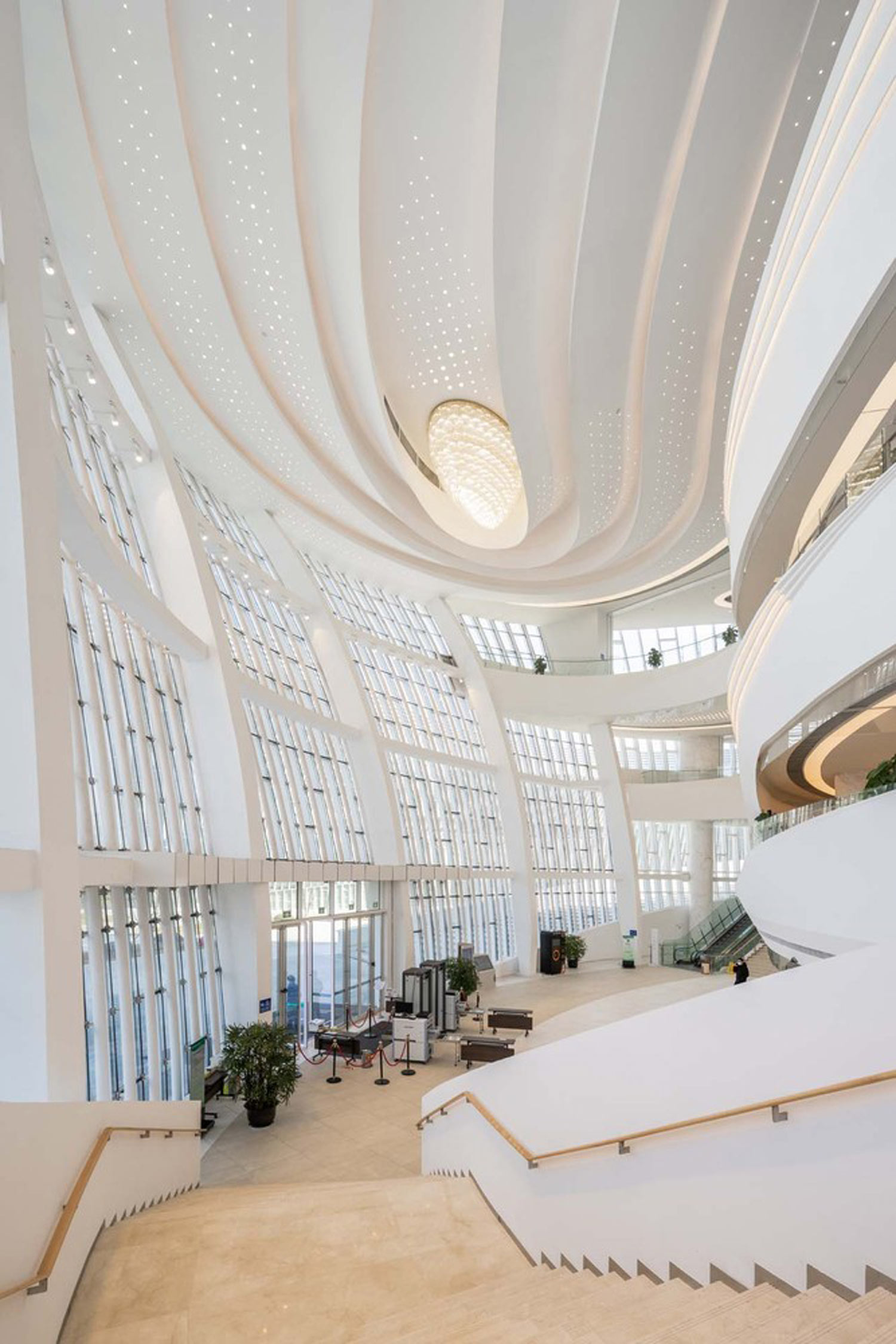
Curved walls and ceilings give the interior area, which serves as a venue for public gatherings, communication, and display, a continuous and fluid appearance. All theaters are equipped with specialized tools to produce acoustics of the highest caliber and are adaptable enough to accommodate various performances. The four theaters each have a distinct ambiance, material, and color to create a cultural link with Yangzhou’s four distinct seasons. The opera and ballet venue of 1600-seat grand theater features a traditional horseshoe-shaped theater where about 1600 guests can be accommodated in three tiers. 800-seat theater space is used for children’s play, acrobatics, magic performances, and has a horseshoe-shaped platform and a framed stage where about 800 guests can be accommodated in two tiers. The active orchestra pit and the ear platforms on either side of the stage enlarge the space of the stage, allowing actors and spectators to stand closer. 300-seat Multi-purpose room has a black box design and is furnished with moveable chairs, an active stage, and lighting equipment to make it adaptable for performances, rehearsing, and screenings of movies.
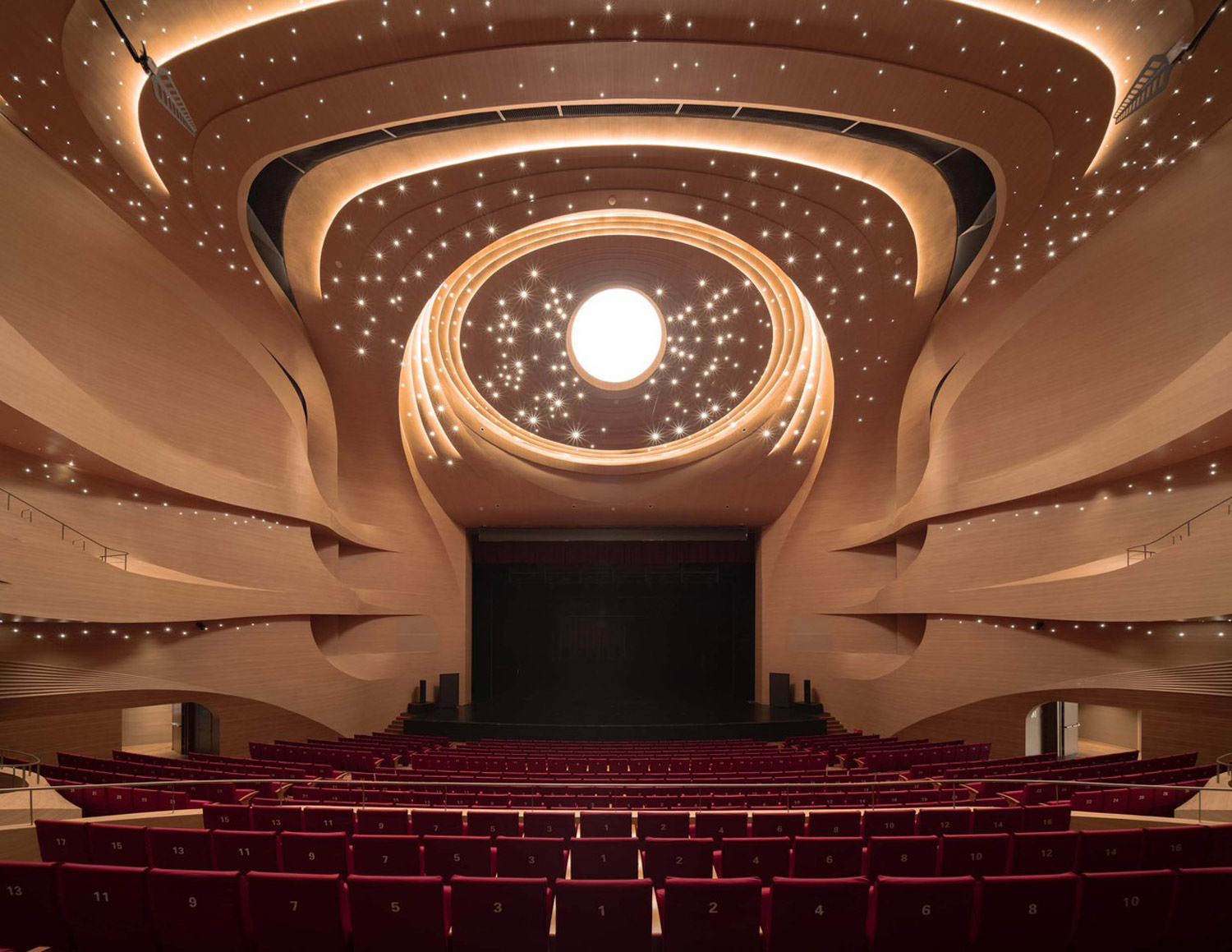
Traditionally, Chinese opera was performed outside, such as in a courtyard or plaza, where the audience might converse while enjoying tea and food. The designers chose to recreate an everyday scenario from traditional life in a contemporary theater; the set was designed to look like an inner courtyard with an upper balcony all around. Food is permitted here, and all of the chairs and tables are mobile. The stage’s front screen can be changed to suit various requirements. A 50m long sky tunnel connects the east and west buildings on the fifth floor serving as a multipurpose public lobby with a sweeping vista of the city and Moon Lake. The ceiling’s water wave design makes the room feel airy and light while complementing the shape of the structural truss.
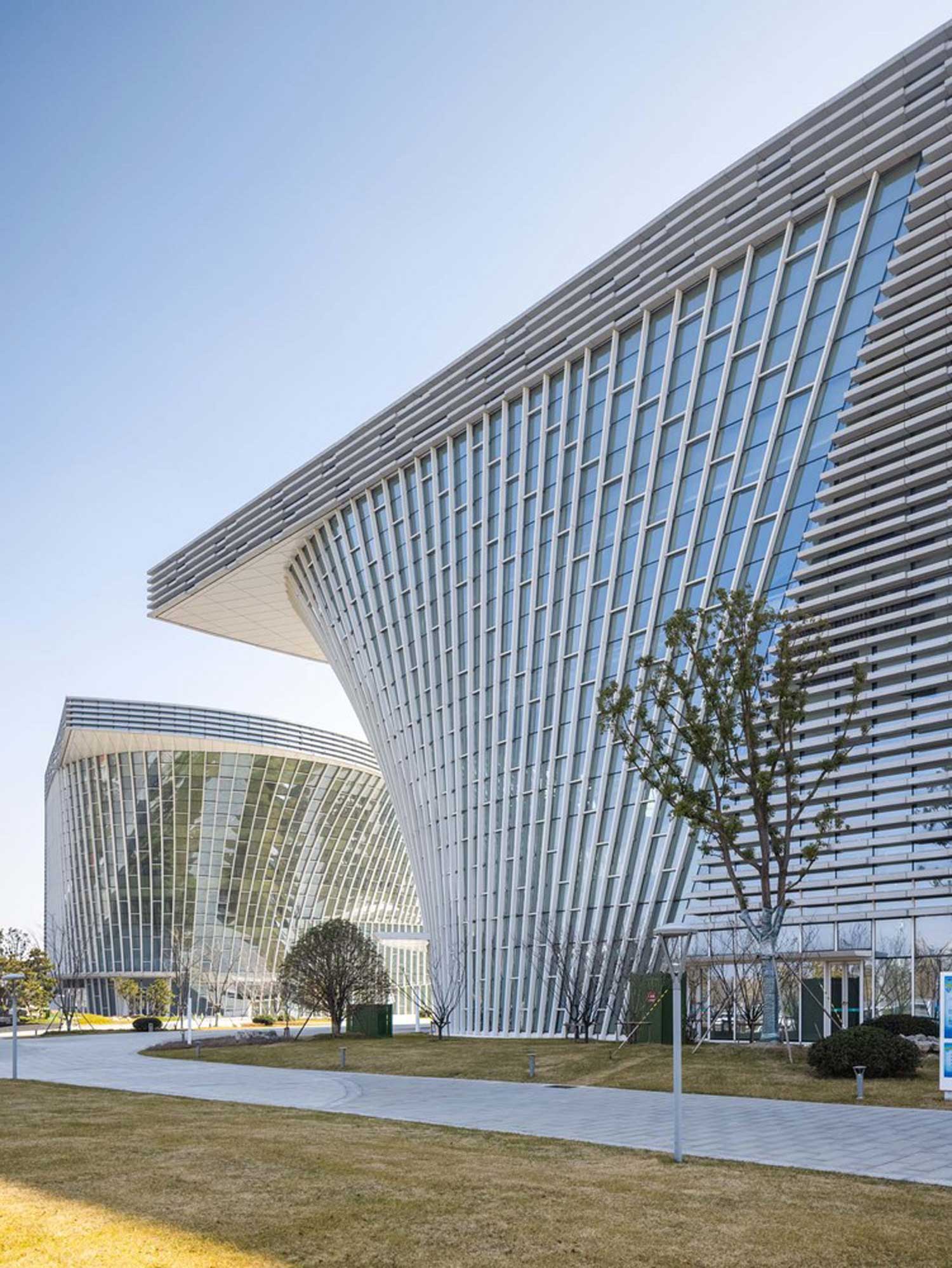
Digital form-finding is used in the design of the steel framework of the entrance hall to maintain the structural elements remarkably consistent with the building facade. This unification of the inner space and the outer face of the building results in enhanced visual impacts. The structural columns, glass, and decorative rods are all optimized as plane components by modeling and analysis of the hyperbolic curtain wall, which significantly lowers the cost and difficulties of construction. Green plants appropriate to Yangzhou’s climate and soil conditions are mixed with natural summer wind introduced through the inner courtyard to produce a relaxing environment for outdoor activities. The structure receives enough sunlight throughout the year, according to the findings of sunshine models, maximizing the use of solar energy. In order to eliminate the need for air conditioning and artificial lighting, the well-designed double skin system offers passive ventilation and natural sunshine.
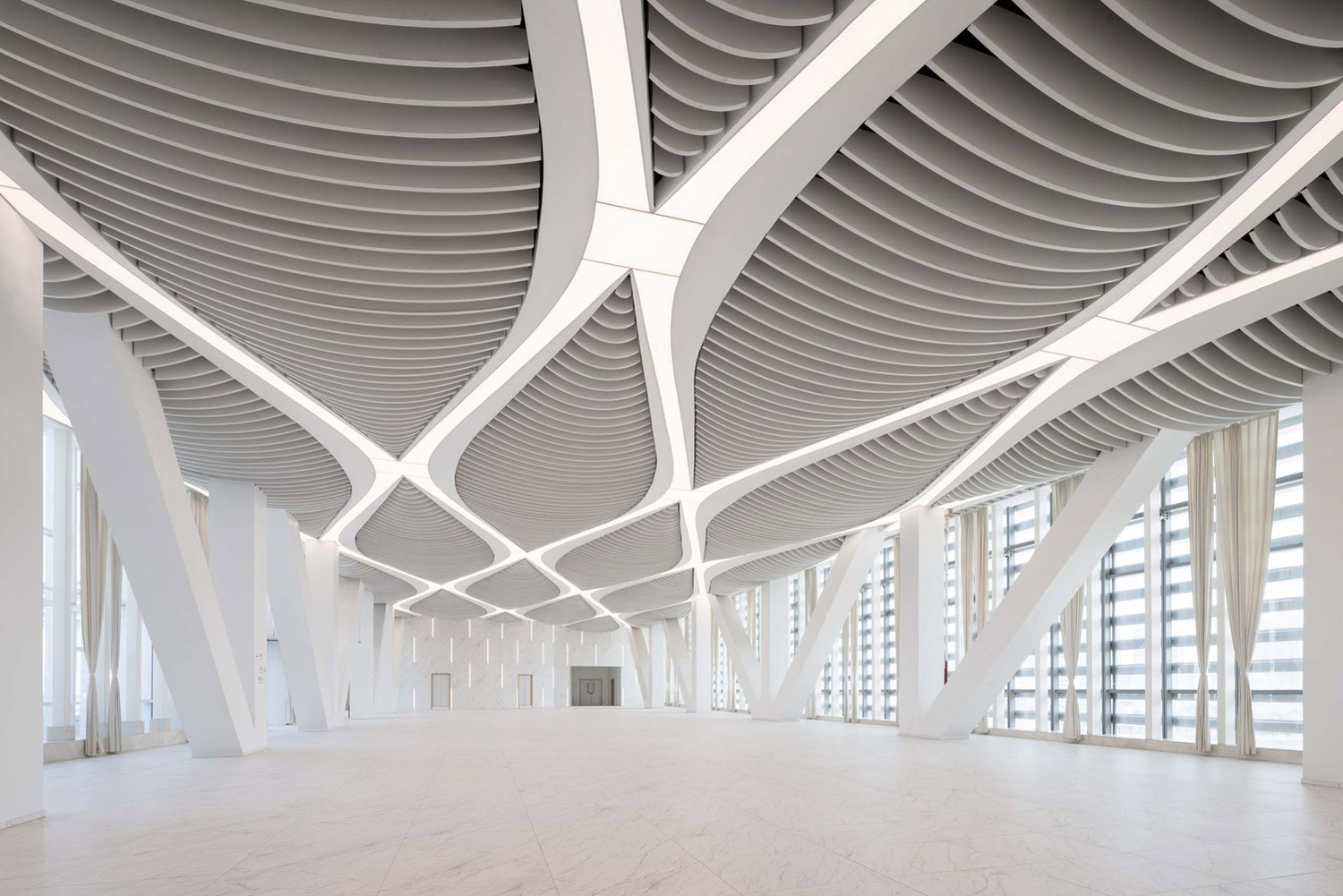
About The Project:
Architects: TJAD
Year: 2021
Photographs: SFAP, Xiu Yang
Theater Acoustic Consultant: Architectural Survey and Design Institute of Beijing University of Technology
Interior Construction Drawing Design: Shenzhen Zhongfutai Cultural Architecture Construction Co. Ltd, Suzhou architectural decoration design and Research Institute Co. Ltd
Principals In Charge: Wensheng Wang, Jun Zhou
Design Team: Luoxian Zhang, Wensheng Wang, Jun Zhou, Heng Li, Xiyin Ma, Wen Ye, Xiuwen Xi
Interior Design: Heng Li, Ke Xu
Structural Design: Jiemin Ding, Tao Zhang, Wei Ju, Gang Jin, Yang Guo, Jiguo Li, Dongya Ma, Chao Wen, You Zhou, Chunguang Meng, Songshuo Wang
