Olafur Eliasson’s works investigate the role of art in the larger world. He was born in 1967 in Iceland and raised in Denmark, where he studied at the Royal Danish Academy of Fine Arts from 1989 to 1995. In 1995, he moved to Berlin and established Studio Olafur Eliasson, which now employs a large team of craftspeople, architects, archivists, researchers, administrators, cooks, programmers, art historians, and specialized technicians.
His diverse solo exhibitions, which include installations, paintings, sculptures, photography, and film, have been shown in major institutions across the world since 1997. In 2003, he represented Denmark at the 50th Venice Biennale.
In 2014, Eliasson and his colleague, architect Sebastian Behmann, established the art and architecture studio Studio Other Spaces to focus on transdisciplinary and experimental architectural projects and public works.
“I don’t know a single collector or museum director who says: ‘Oh, he’s on a list, so I think I’ll buy something of his.’ The people who buy my art put a little more thought into it than that.”
Olafur Eliasson
1. Rainbow incubator
Year: 2023
Location: Al Thakhira, Qatar
This pavilion’s reflected spherical construction is actually an optical gadget. As sunshine enters the gadget, eleven prisms set along the top of the sphere bend and split it, casting a rainbow onto the curved interior surface of the sphere. At Al Thakhira, the prisms are positioned according to the sun’s course so that the arc of light appears in varied intensities and locations within the sphere depending on the day of the year, the weather, and the time of day. On a few days of the year – the solstices and equinoxes – the rainbow appears as a perfect circle for a brief instant as the sun reaches its apex.
2. Umschreibung
Year: 2004
Location: KPMG Deutsche Treuhand-Gesellschaft, Munich, 2004
Olafur Eliasson designed it in 2004. Two spiral staircases interlock with one other in the atrium of a Munich office building, forming a continuous loop in the shape of a double helix. A double helix was projected onto the surface of a sphere to plan the task. To compensate for the curvature of the staircases, the step heights change somewhat, becoming shallower near the poles.
To allow the structure to balance on one point, precise engineering was required. Umschreibung’s continuous loop stands in stark contrast to the office courtyard in Munich, where it is located. Umschreibung, also known as ‘circumscription’ or ‘periphrasis,’ posits a movement without a goal, a place defined by motion rather than barriers.
3. Weather orb
Year: 2020
Location: Kunsthaus Zu?rich
Weather orb’s framework structure is made up of four layers of ever more complicated polyhedrons. The core is an icosahedron, a Platonic solid with twenty triangular faces, and the framework grows exponentially from one layer to the next, culminating in the outermost layer, which is made up of octagons, hexagons, squares, and decagons.
Many of the faces of the polyhedrons are filled with polarised filters or unique plastic panes that interact to produce a variety of tones. The combination of materials, as well as the varying angles and shapes of the faces, results in a dynamic interplay of light, color, and grey hues. The movement of viewers around the work alters the alignment of the numerous panes, enabling new colors and tones to emerge and disappear inside the structure.
4. Det lyttende spejl
Year: 2022
Location: Regionshospitalet Gødstrup, Herning, Denmark
Designed by Olafur Eliasson, a huge disc is held aloft at an angle by two curving pipes that cross perpendicularly. The disc’s reflective underside mirrors the semicircular pipes, giving the impression of two complete circles going through the ceiling and ascending into an illusory area above.
Visitors can look up at their own reflections in the mirror as they enter the pavilion and find themselves immersed, upside down, into the artwork, engulfed within the globe made by the pipes. The reflections can be seen from the outside due to the ceiling’s tilt. The rings appear to change shape as the viewer goes towards and around the pavilion, going from ellipses to circles and back again.
5. Serpentine Gallery Pavilion
Year: 2007
Location: London, United Kingdom
The Serpentine Gallery Pavilion 2007 was designed with a spiraling movement in mind. It was marked by a ramp that wrapped around and shaped a central gathering space, which served as the pavilion’s major space. The building’s experience is directly tied to one’s travel through it.
The Serpentine Gallery Pavilion 2007, designed by Olafur Eliasson and Kjetil Thorsen, founder of the Norwegian architectural practice Snhetta, was commissioned by the Serpentine Gallery as part of its pavilion series and was located adjacent to the gallery in Kensington Gardens, London, from August to October 2007.
The work was completely prefabricated, which allowed for a solid connection between all aspects of the building. This working technique and partnership between artist and architect served as a model for Studio Other Spaces’ present architectural endeavors.
6. Radiant existence sphere
Year: 2022
Location: Berlin, Germany
A huge disc is held aloft at an angle by two curving pipes that cross perpendicularly. The disc’s reflective underside mirrors the semicircular pipes, giving the impression of two complete circles going through the ceiling and ascending into an illusory area above. Visitors can look up at their own reflections in the mirror as they enter the pavilion and find themselves immersed, upside down, into the artwork, engulfed within the globe made by the pipes.
The reflections can be seen from the outside due to the ceiling’s tilt. The rings appear to change shape as the viewer goes towards and around the pavilion, going from ellipses to circles and back again. The mirrors, lenses, and color-effect filters reflect and amplify light in the center of the sphere, projecting geometrically patterned shadows and an unexpected blend of hues onto the surrounding walls and floor.
7. Vertical Panorama Pavilion
Year: 2022
Location: California, USA
Olafur Eliasson and Sebastian Behmann’s Studio Other Space created the Vertical Panorama Pavilion in a winery in Sonoma, California, USA. The Vertical Panorama Pavilion for The Donum Estate is inspired by the history of circular calendars and is built of 832 colored glass panels. The pavilion creates a one-of-a-kind connection between our senses and the landscape. The pavilion is a synthesis of art and architecture, as well as a manifestation of Studio Other Spaces’ vision. The glass panels are made up of 24 different colors in translucent and transparent versions that reflect the colors of the Sonoma Valley surroundings.
8. Condensation pavilion
Year: 2017
Location: Demilitarized Zone, Korea
The Condensation Pavilion is part of the broader project Dreaming of Earth, which was established by artist Choi Jae-Eun with the goal of using architecture and design to bridge the barrier between North and South Korea and bring peace. The condensation pavilion is composed of its own environment: wind, fog, and woodland combine to create a peaceful atmosphere. The pavilion interacts closely with the natural cycles of the environment, gathering the fog that naturally occurs on-site and condensing it into a spiraling stream that runs into the passing river, crosses the DMZ, and disappears into the sea.




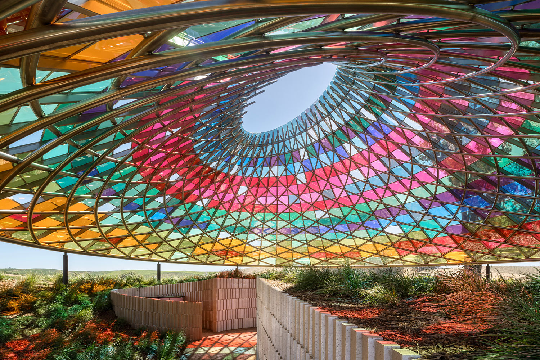
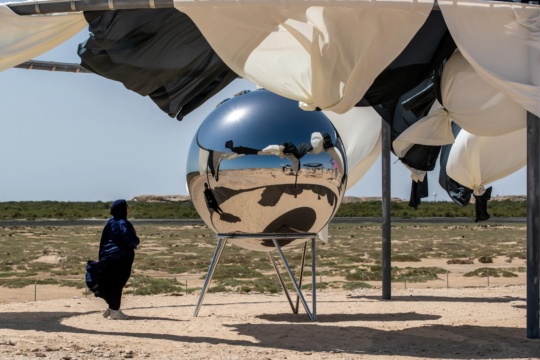
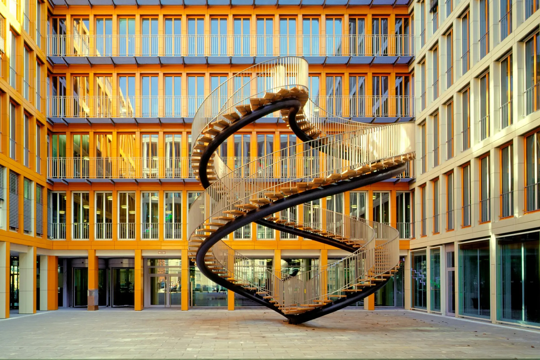
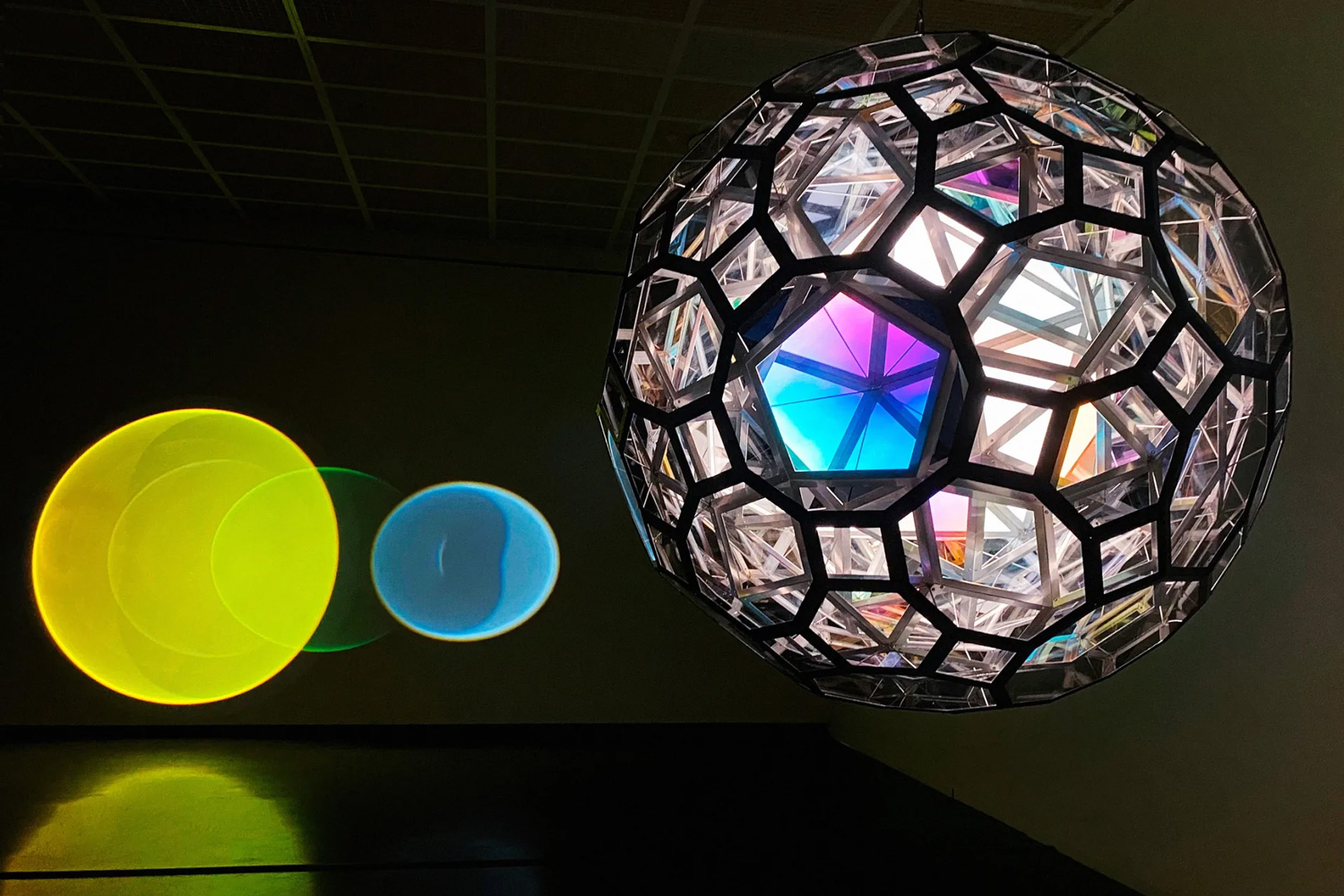
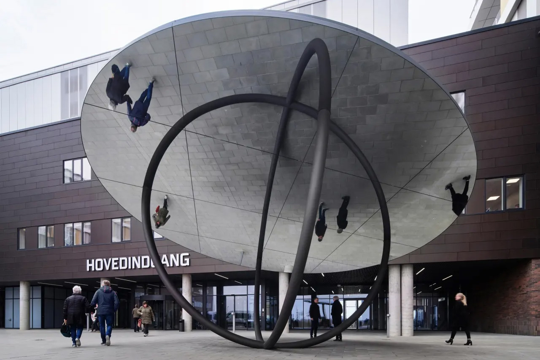
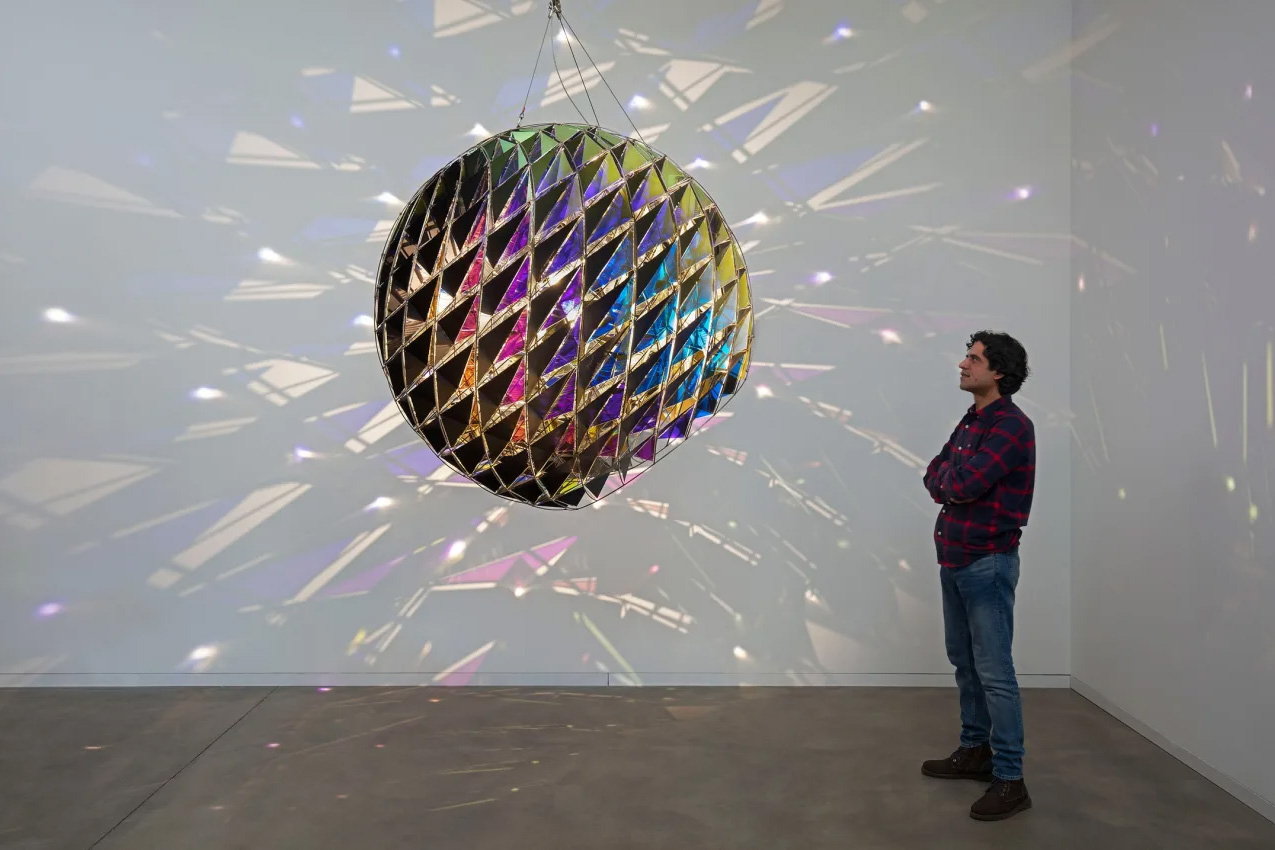
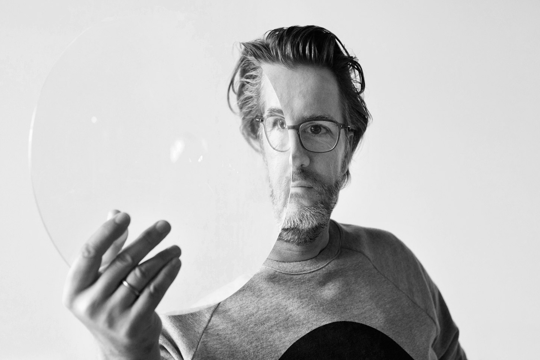
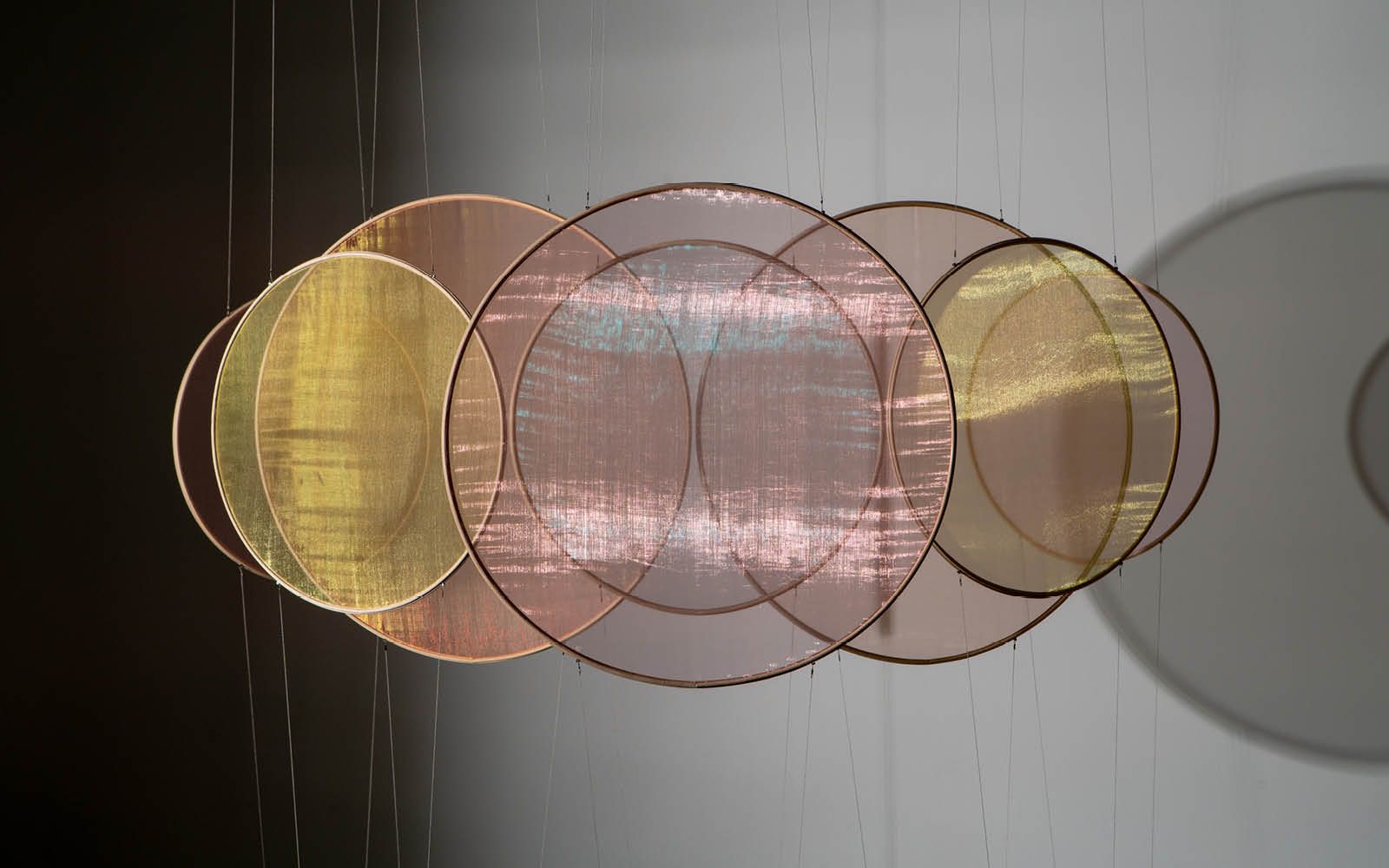
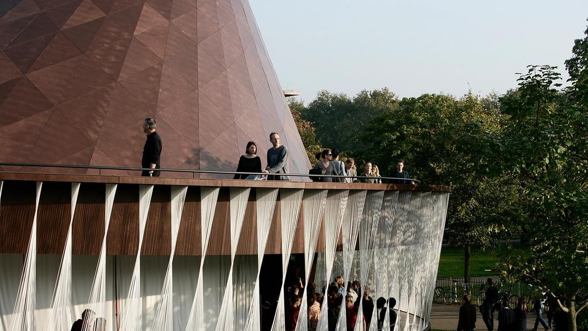
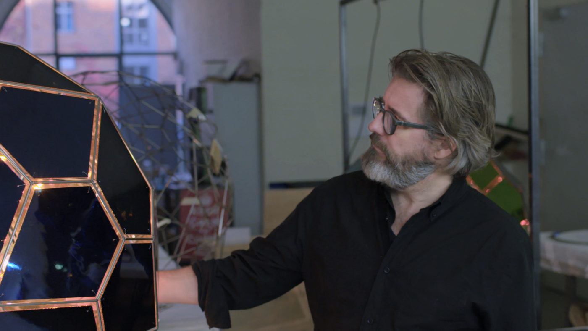
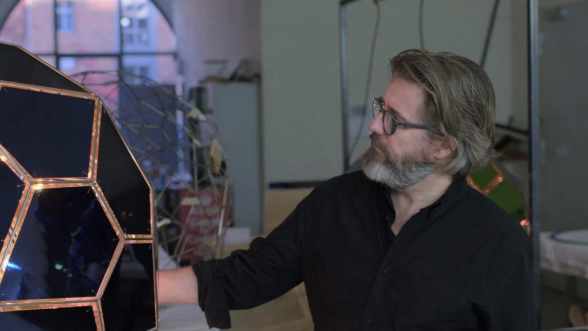
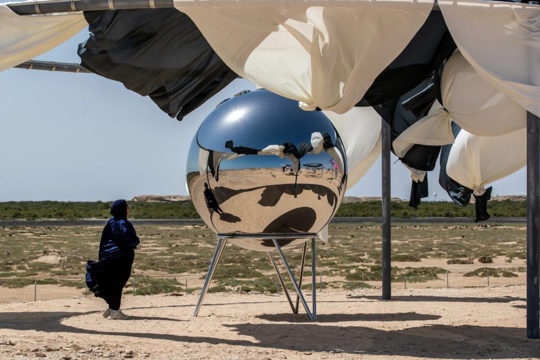
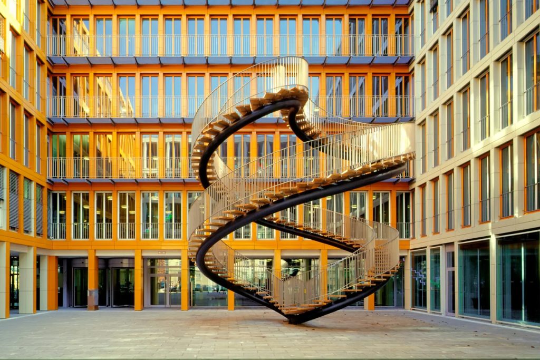
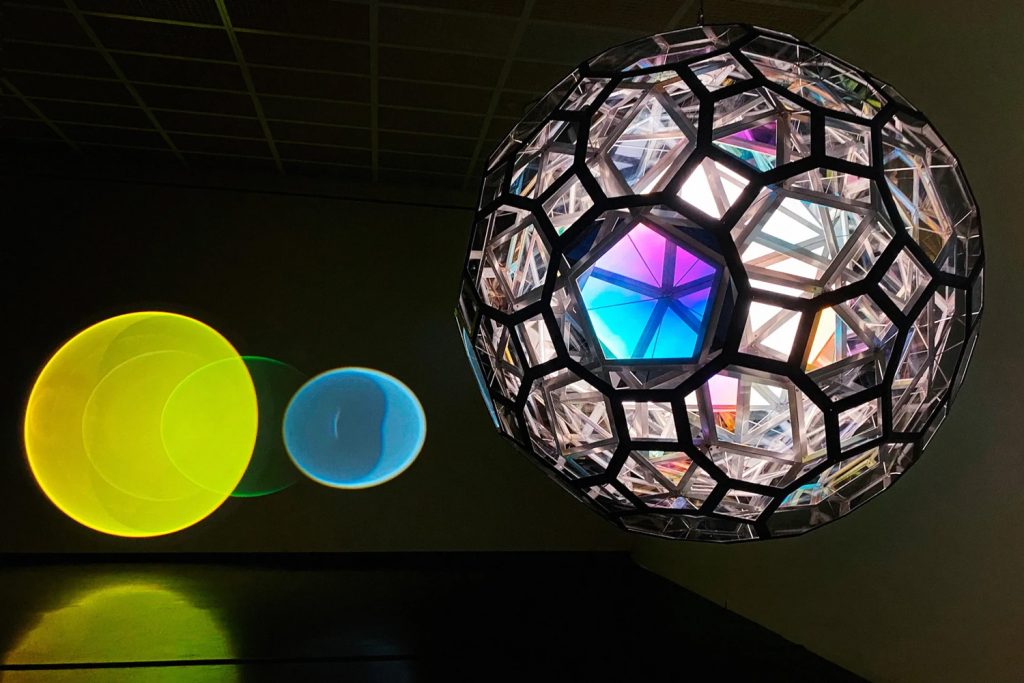
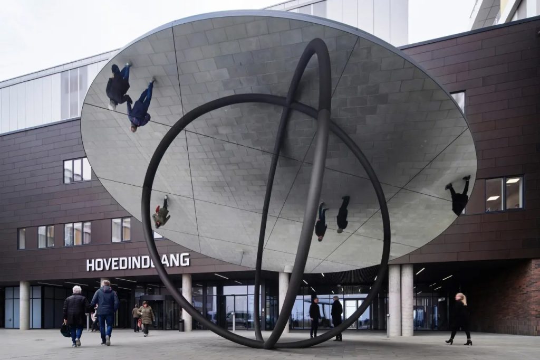
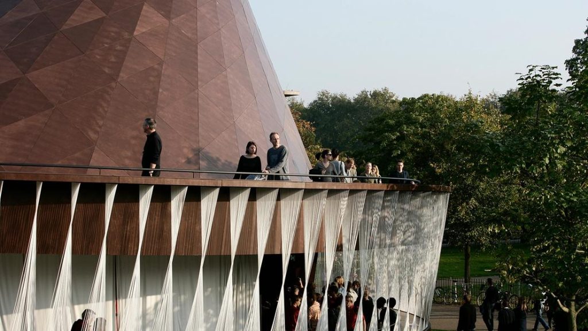
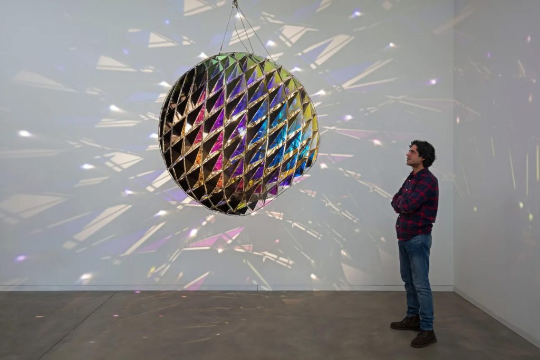
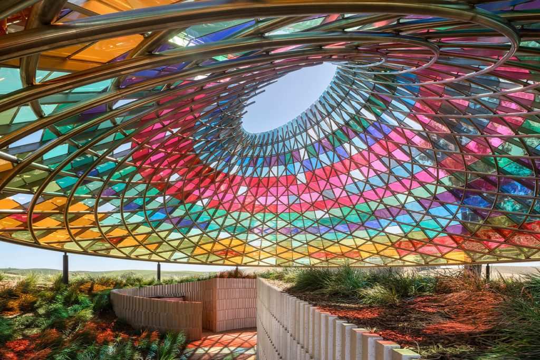
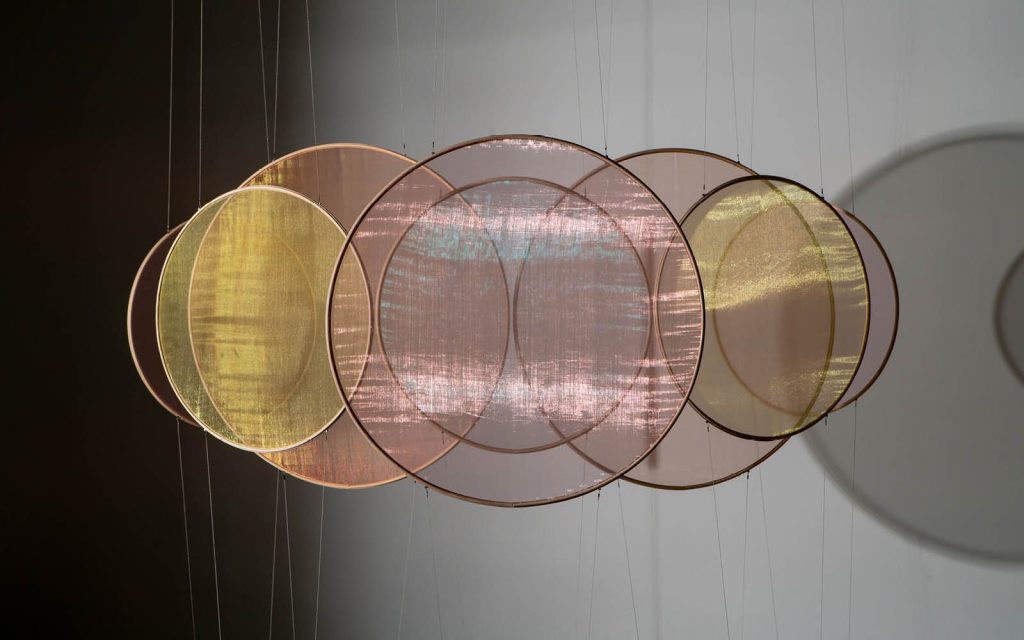




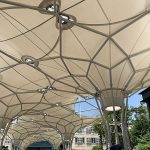

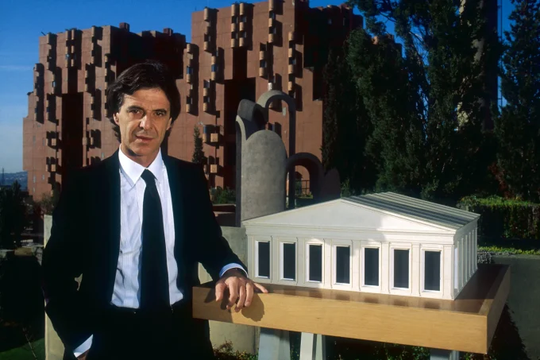
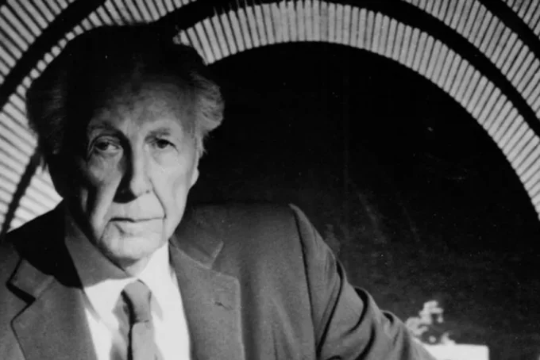
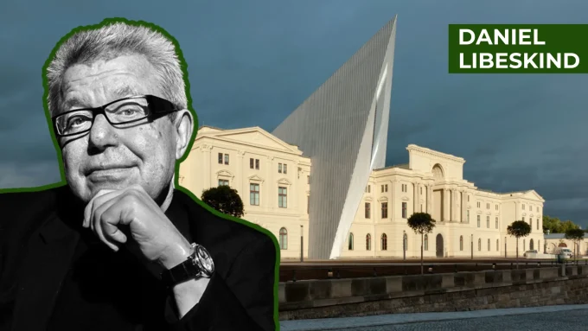
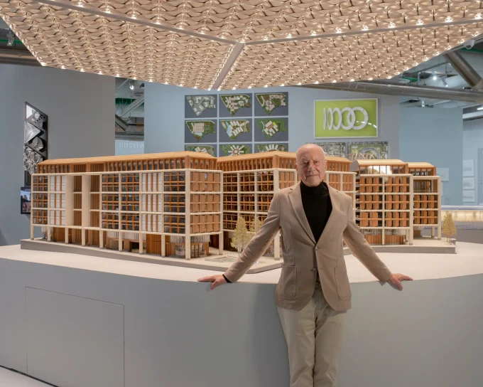
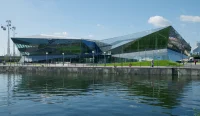
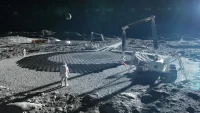
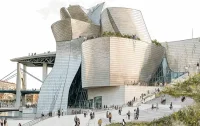

Leave a comment