Designed by Georges Ouejian, the “Nawl” project in Lebanon combines traditional weaving methods with the historical allure of an old sandstone Lebanese architecture house. The project aims to transform the interior spaces with an amalgamation of wood and vibrant, colorful stripes created through the art of Nawl weaving. The result is a visually captivating and dynamic environment that pays tribute to the rich tradition of Lebanese craftsmanship.
In this architectural endeavor, nylon and thread installations, along with the weaving of wool yarn, are integrated into every space within the old sandstone house. The ancient walls, floors, and ceilings come alive with the interplay of textures and colors, showcasing the intricate and artful nature of Nawl weaving. This unique design approach preserves the essence of the historic architecture while infusing it with a contemporary and artistic flair.
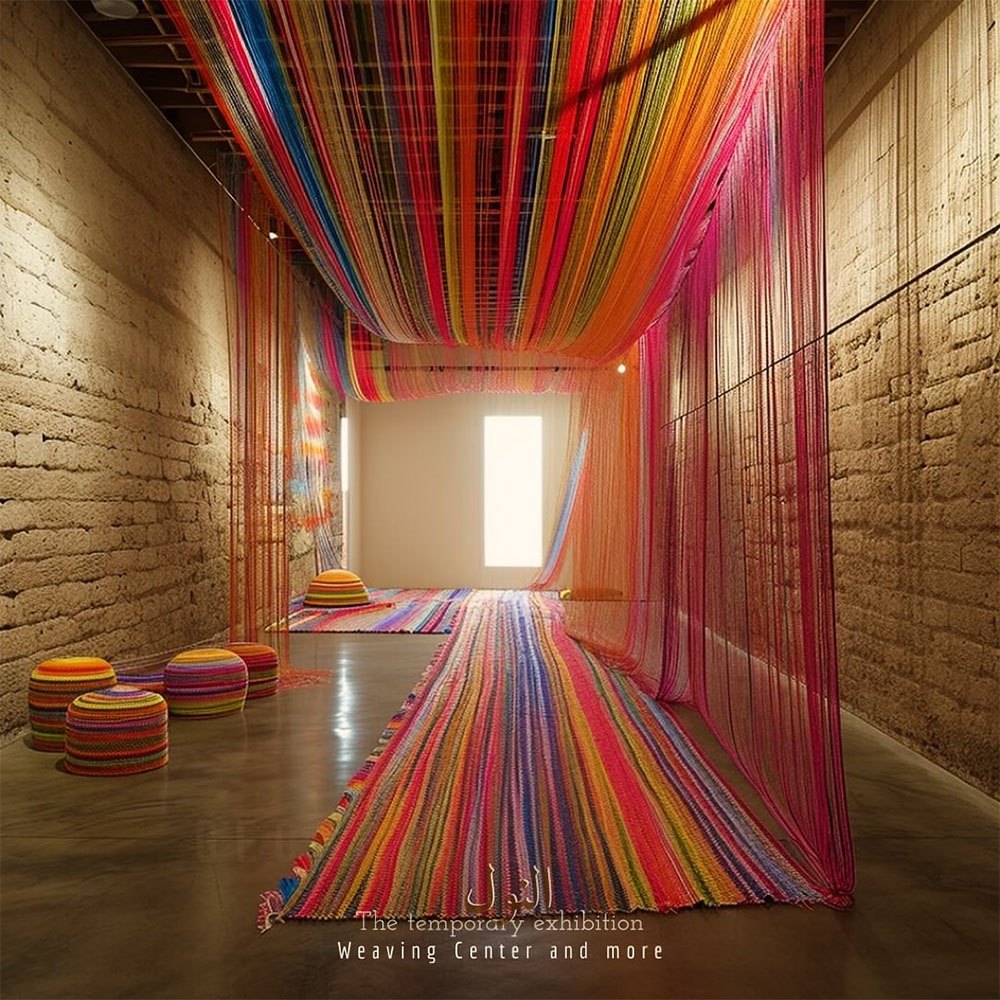
This project is aimed at celebrating cultural heritage by reviving an old sandstone house and promoting the continued appreciation of Nawl weaving. The environment is designed to bridge the gap between tradition and innovation, creating a tapestry of experiences for both visitors and inhabitants alike within the timeless walls of the Lebanese architectural gem.
This architectural project revitalizes the space and fosters a deep sense of connection to the local artisanal traditions, offering a compelling narrative that weaves the past and the present together in a harmonious tapestry of design and culture.




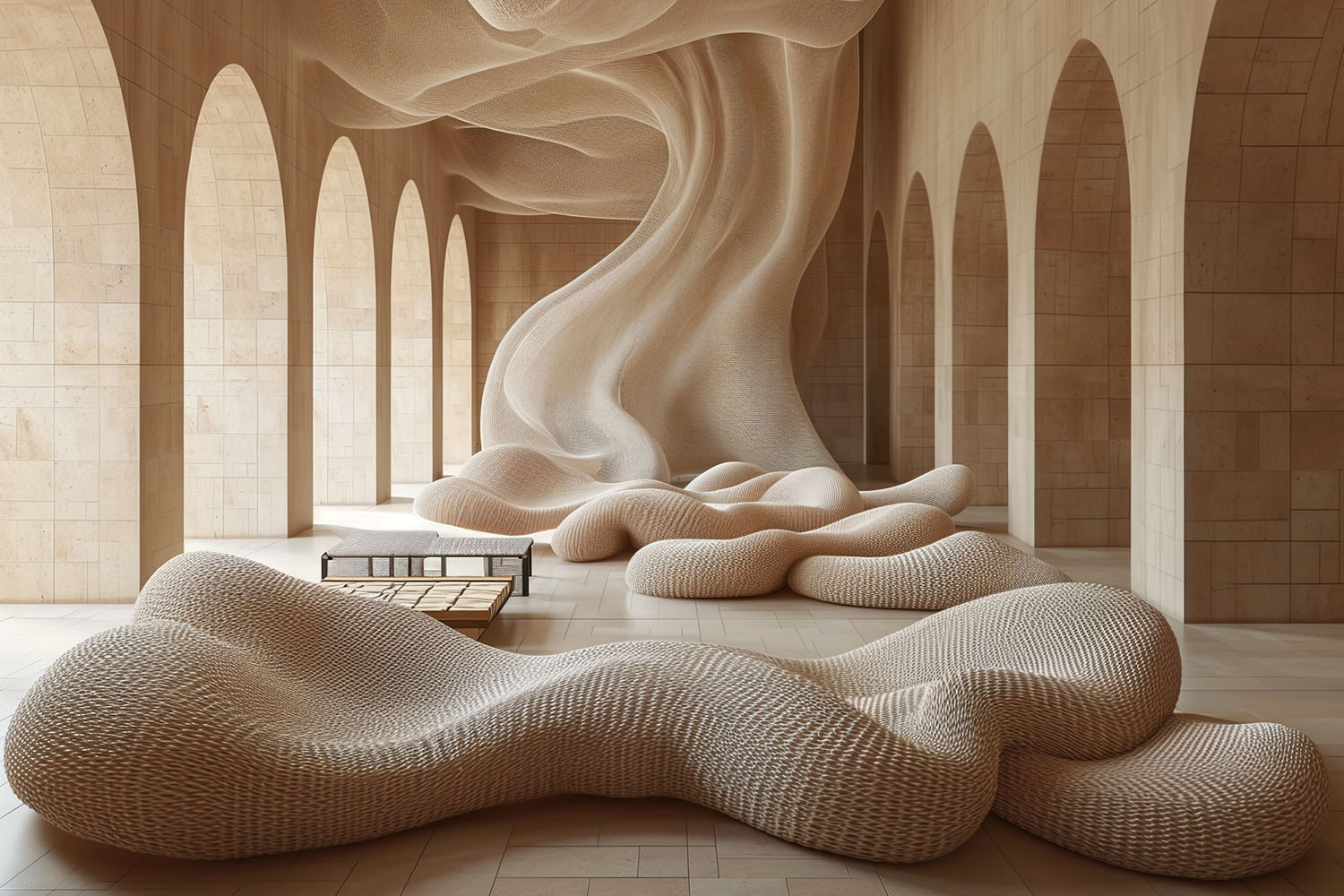
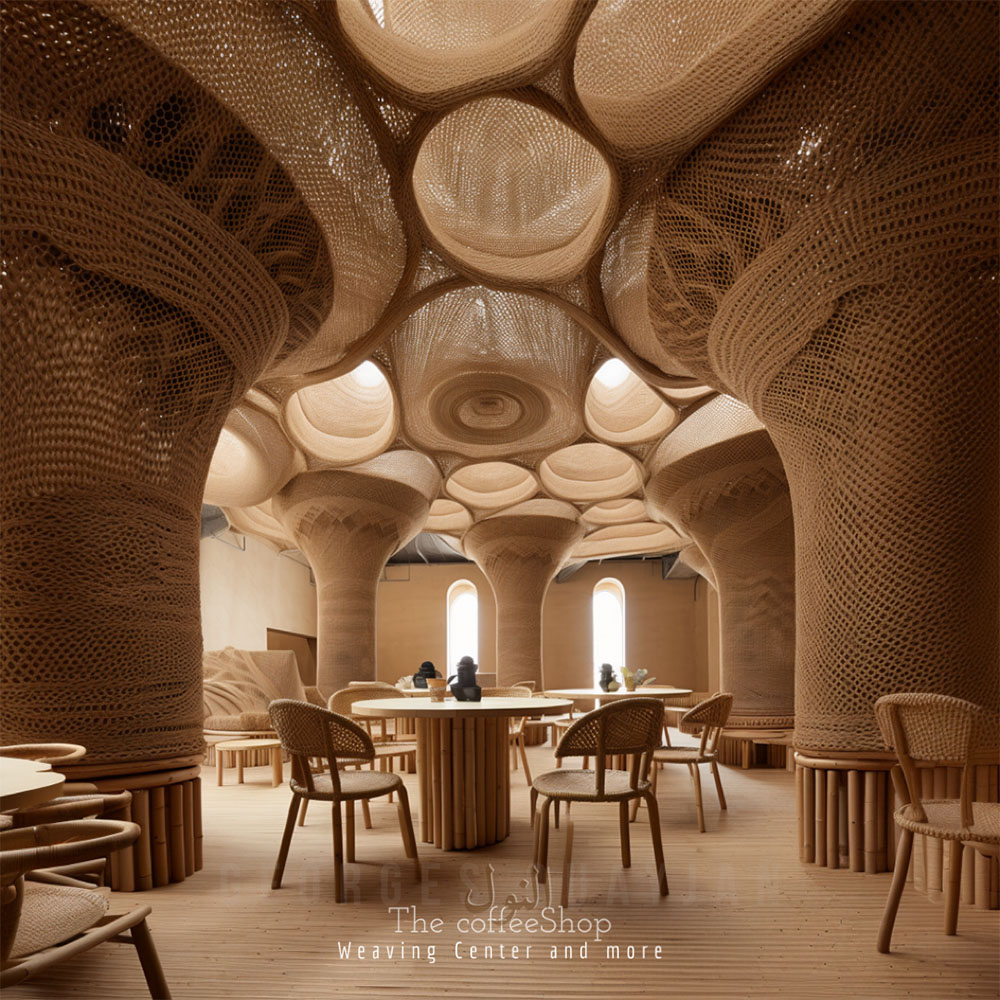
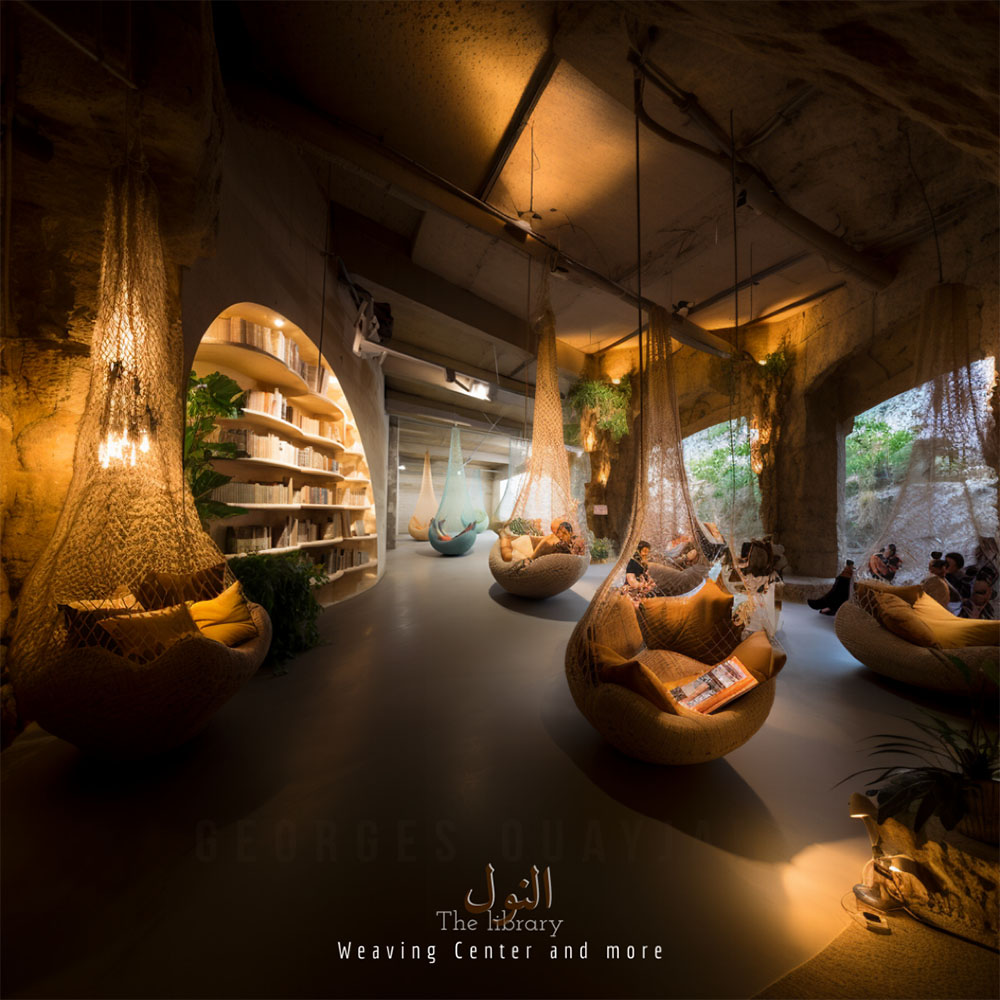



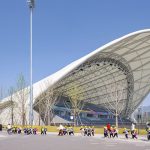
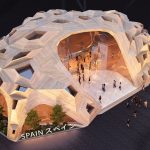

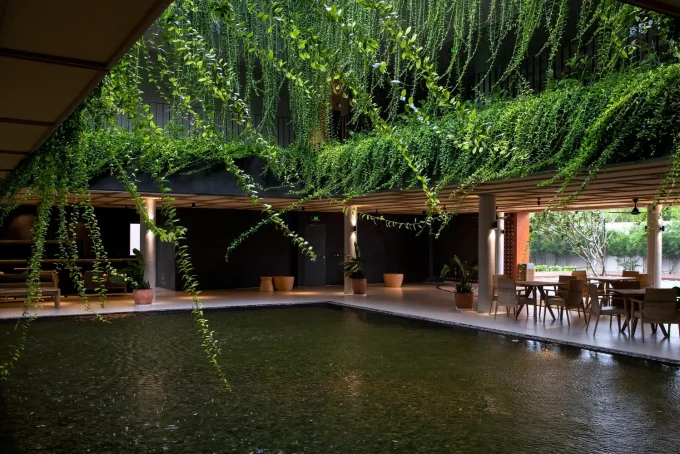
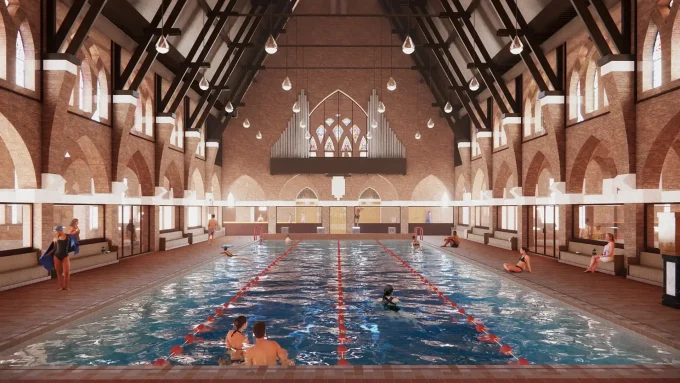
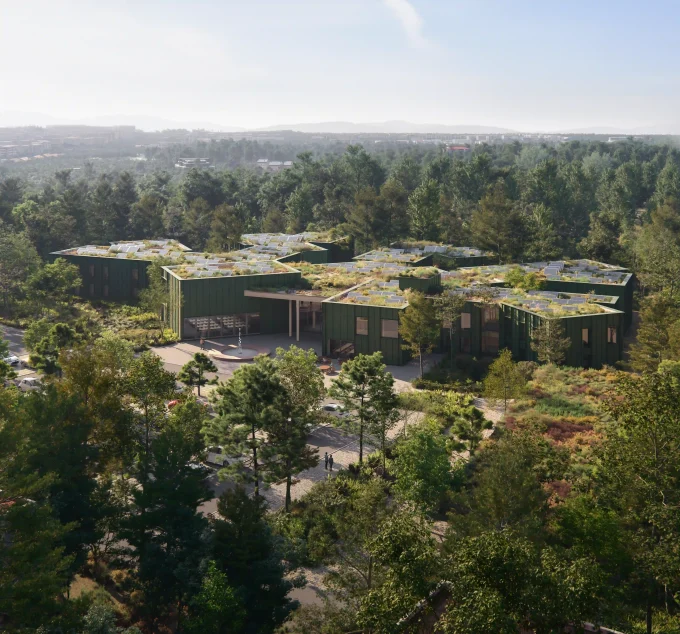
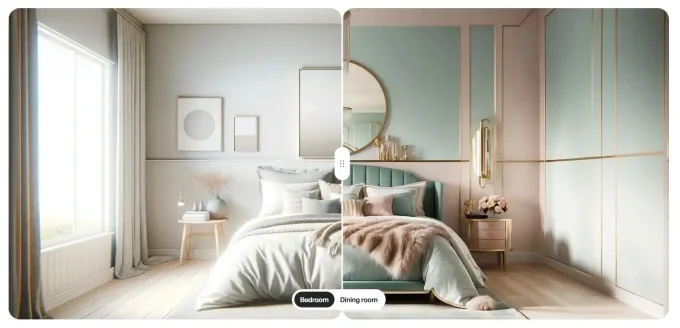




Leave a comment