Ines J. Pedras has proposed a wooden geometrical pavilion to connect visitors with nature at Expo 2025 Osaka. This structure is ecologically responsible and reflects the underlying principles of nature while improving the systems that support opportunities in a welcoming Japanese Sakura space.
The Osaka Pavilion is located on Yumeshima, which is also known as “The Island of Dreams”. Yumeshima is an artificial island covering an area of 390 hectares in Osaka Bay. The building is covered with a sustainable and eco-friendly design made up of rigid panels created from a repeated pentagonal module. The use of wood as a construction material not only adds to its aesthetic appeal, but also helps it blend seamlessly into the Japanese context.
The Shell proposal involves the creation of a sturdy panel structure that is supported by computational design and digital fabrication techniques. The design is based on a pentagonal module that is present in natural forms like corals or animal shells. This geometric module is then replicated in space as per the construction needs and in conjunction with the exterior facades that are visible from the interior. The interior finishes of the structure are a blend of natural materials that complement the surroundings. Additionally, the proposal explores the various combinations of the module and the artistic shadows that it casts through its apertures.
The Pavilion will showcase a range of multi-sensory installations that offer guests a peaceful “Forest of Tranquillity”. It will introduce visitors to individuals from all over the world who are working towards a more sustainable and resilient future by addressing issues related to the use of ocean resources for economic growth, improved livelihoods, and employment while also preserving ecosystem health. The aim is to strengthen these bonds by incorporating the essence of living beings into the design and construction process of public structures.
“Biomateriality and textures than can unite disciplines, grain textures variety pleated as much more distintive identities”. said Ines J. Pedras.
During the development phase, it is beneficial to find a versatile module as it can save on design costs. With a versatile module, there is no need to build structures of different shapes and sizes from scratch. Instead, all possible combinations of the module can be used, dismantled and adapted to new uses, whether in the same shape or different ones. The elements and materials can be easily recovered, reused and disposed of without causing further pollution, which is an important aspect of sustainable architecture through global recycling.
“Each element is designed to be assembled with the possibility of subsequent disassembly.”
The Pavilion World’s main entrance is located in the northern part of the area dedicated to the theme of “Connecting Lives”. The unpredictable, self-sufficient, and continuously growing nature of living beings would have a significant impact on how we plan and build our urban environment. Therefore, establishing a more respectful and equitable dialogue between us and nature would fundamentally change our living paradigms and help create a better world.




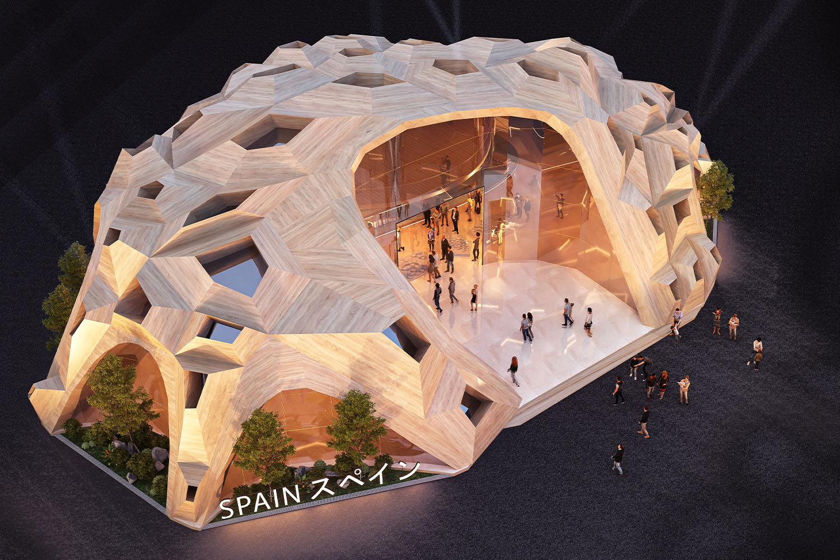
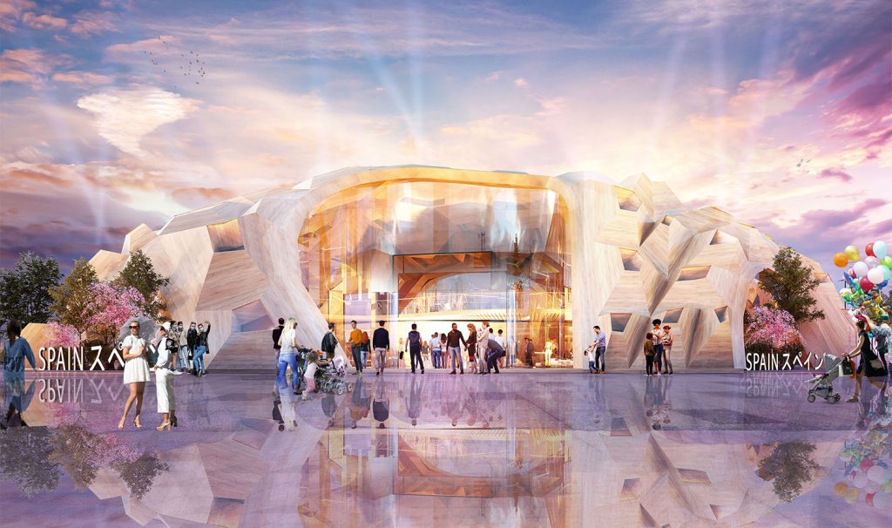
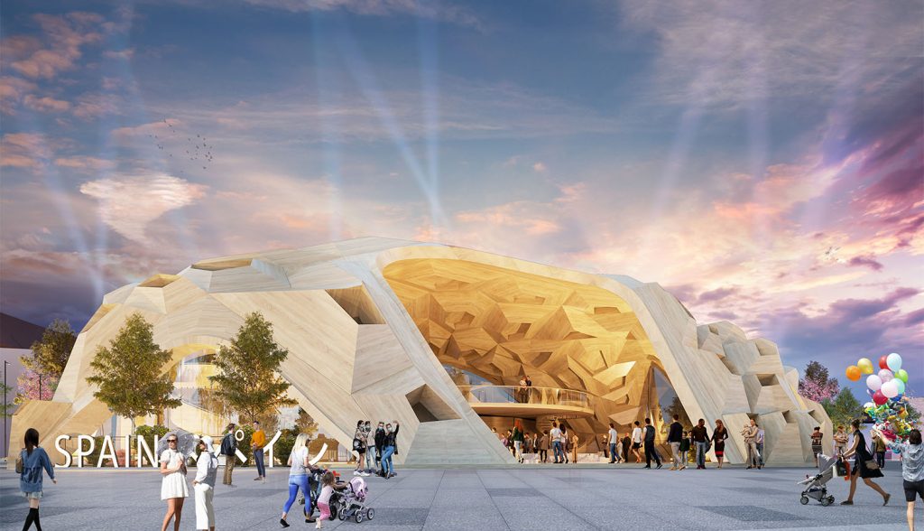
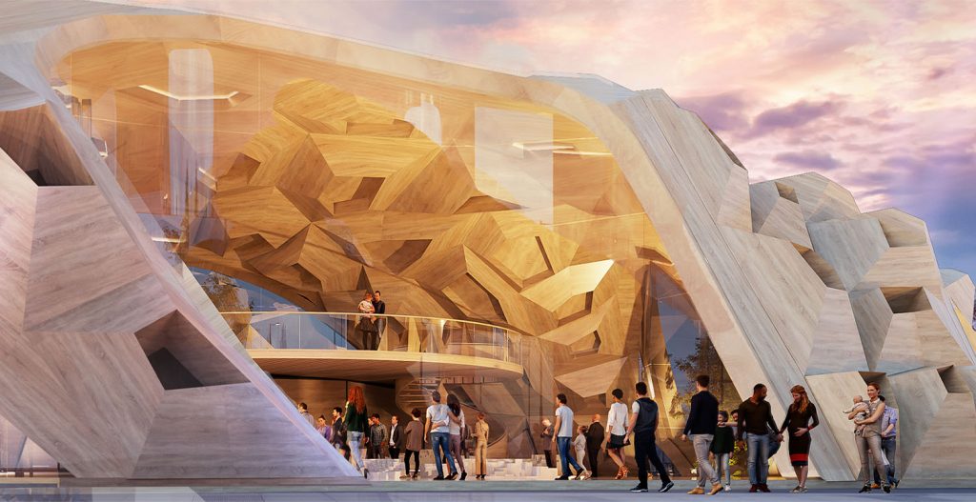
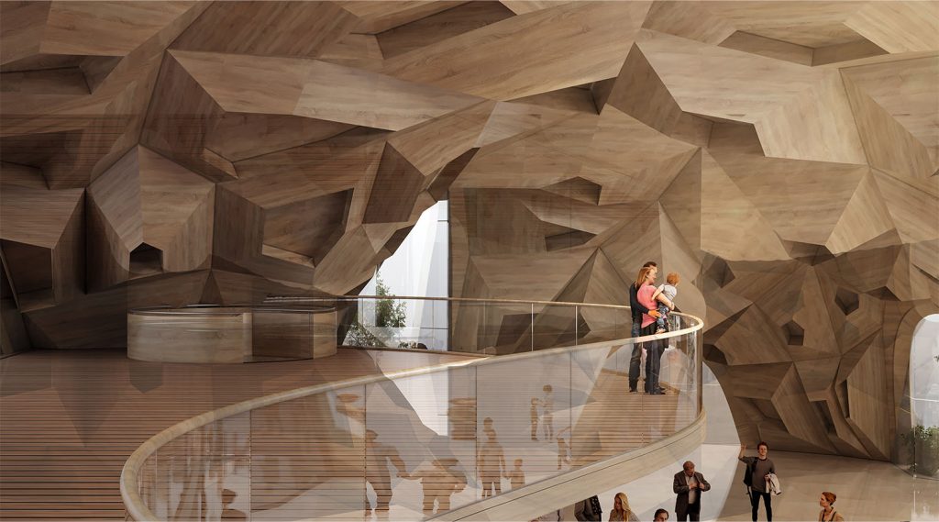



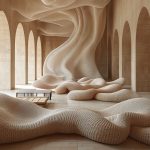
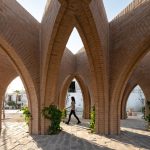

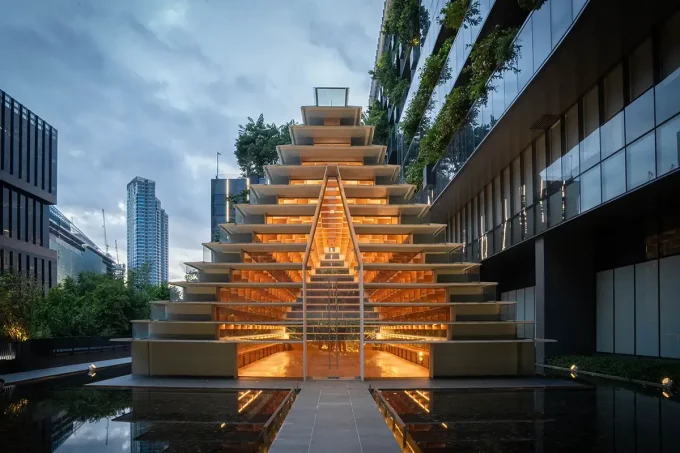
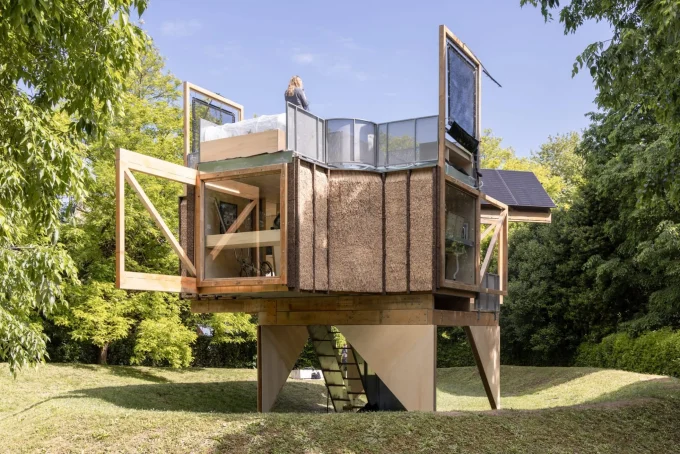
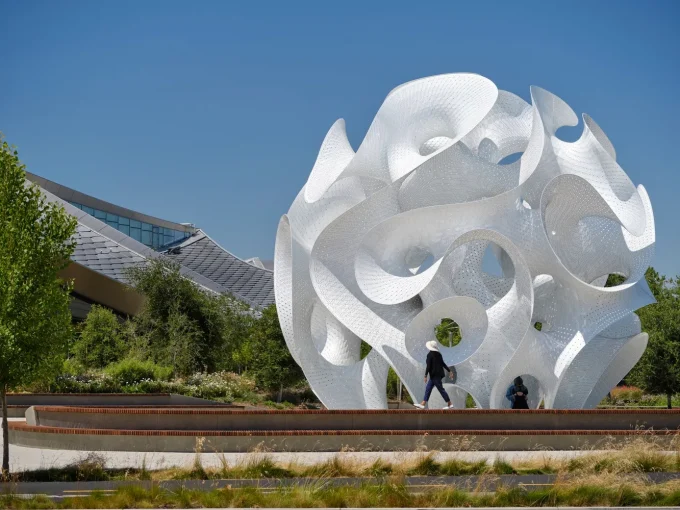
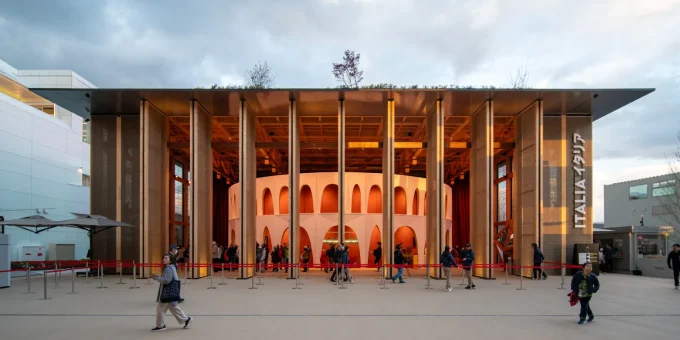




Leave a comment