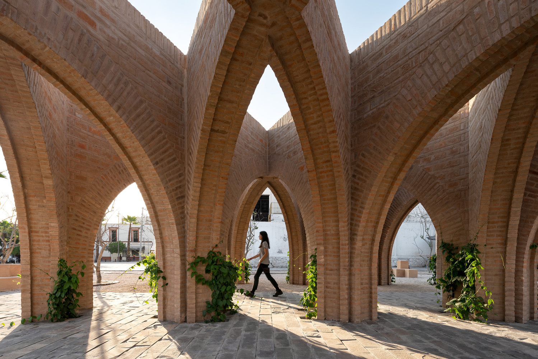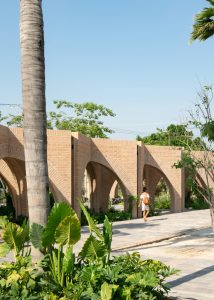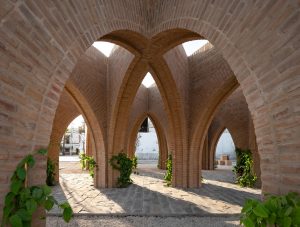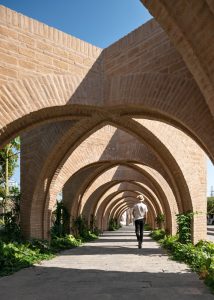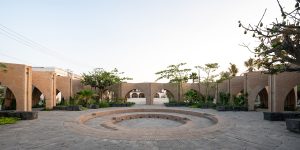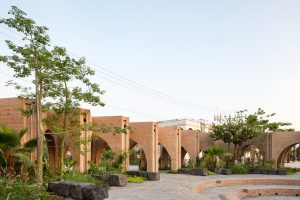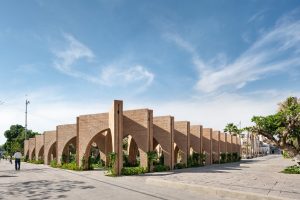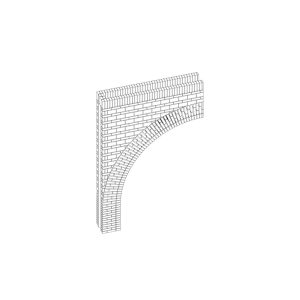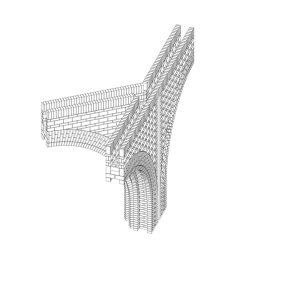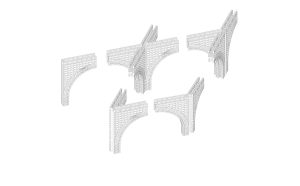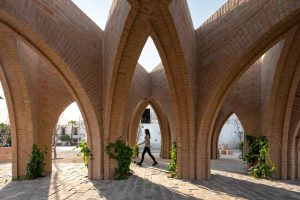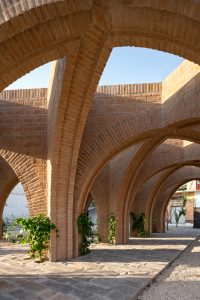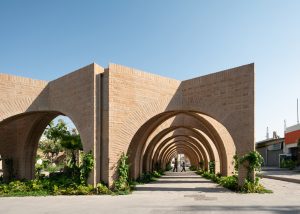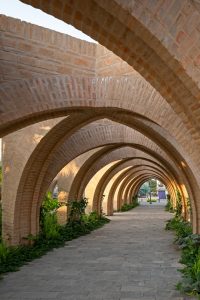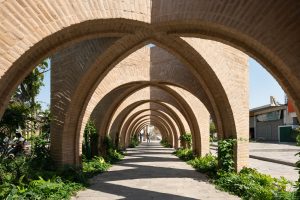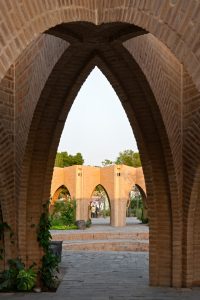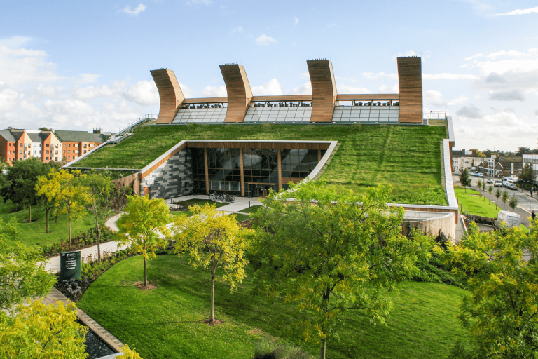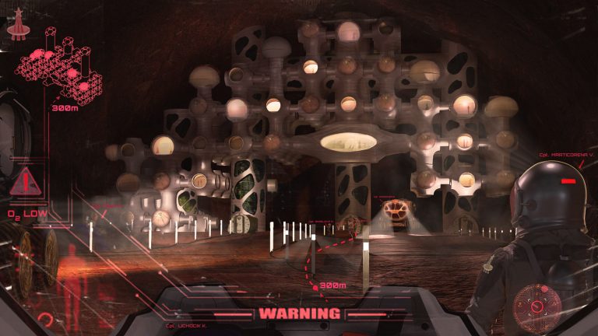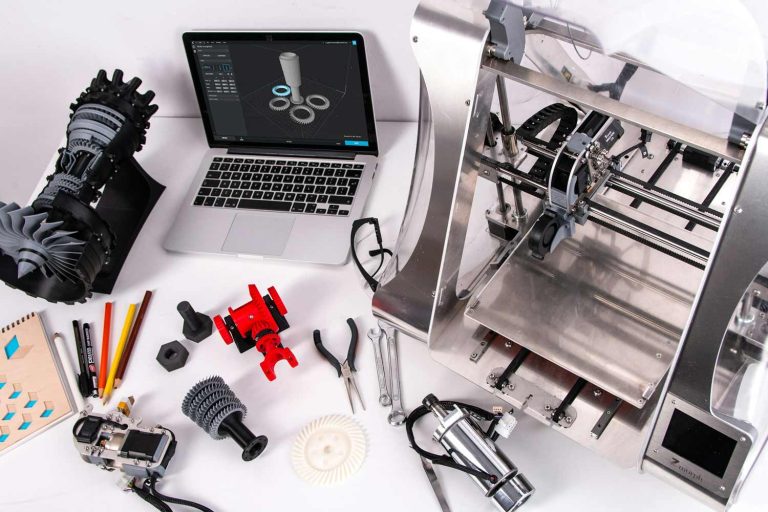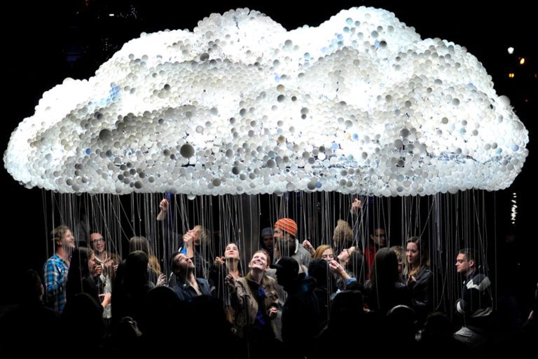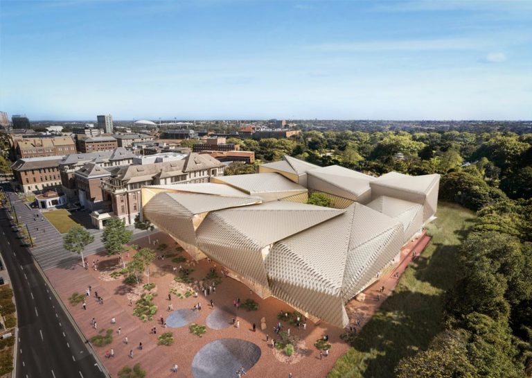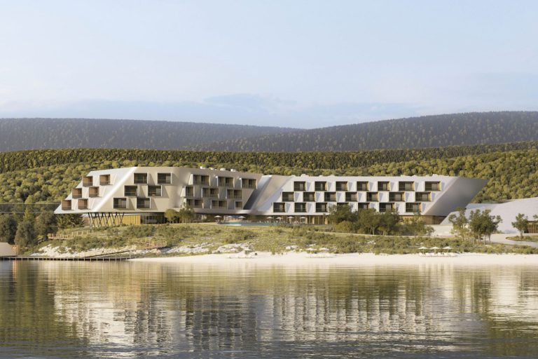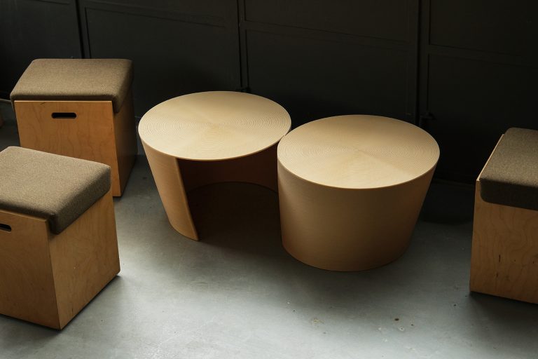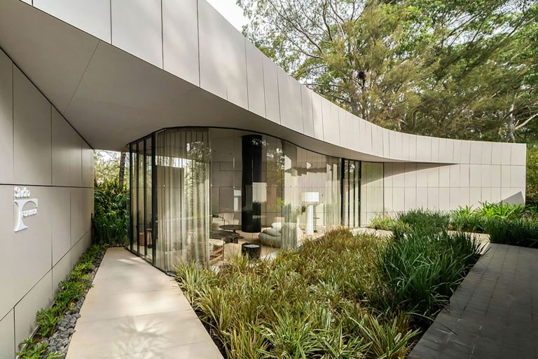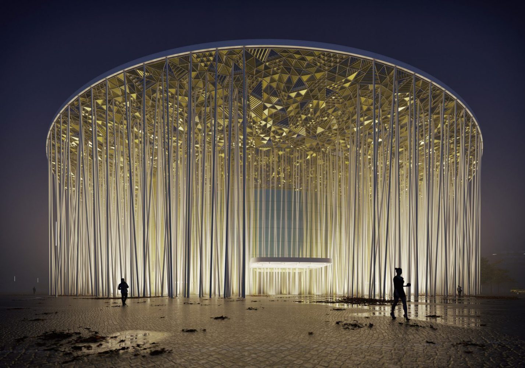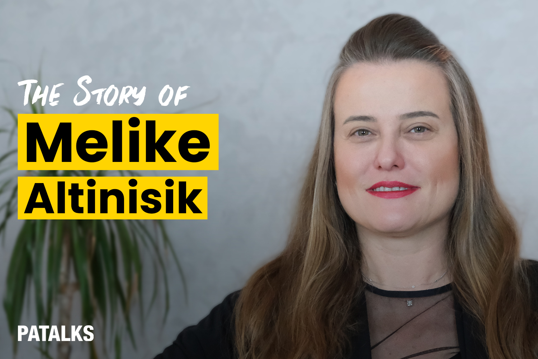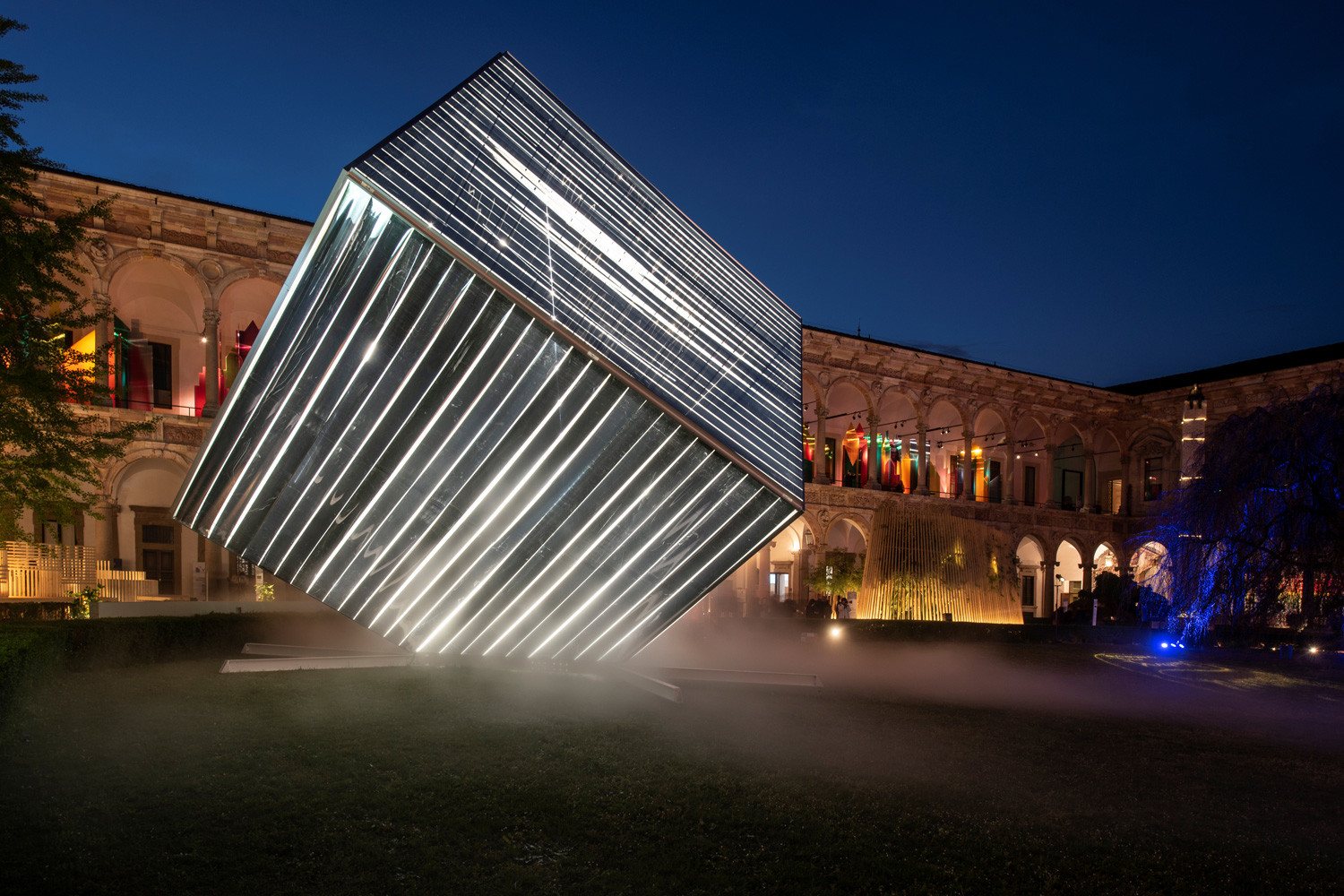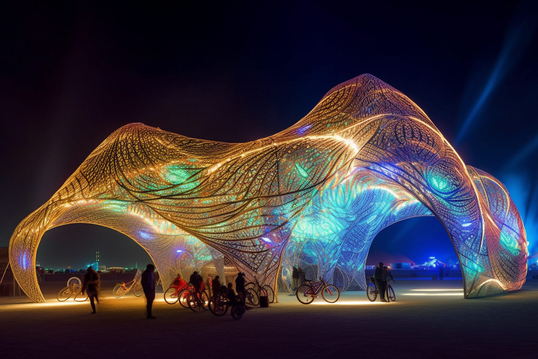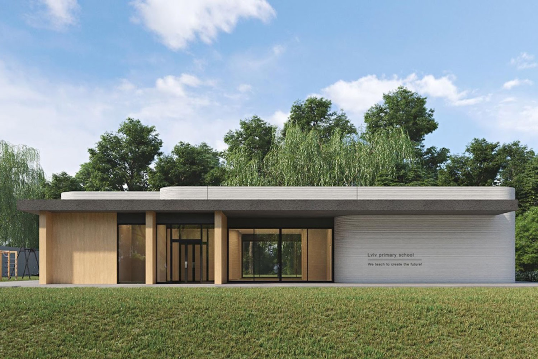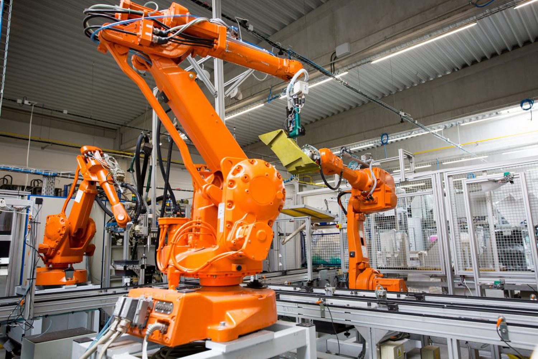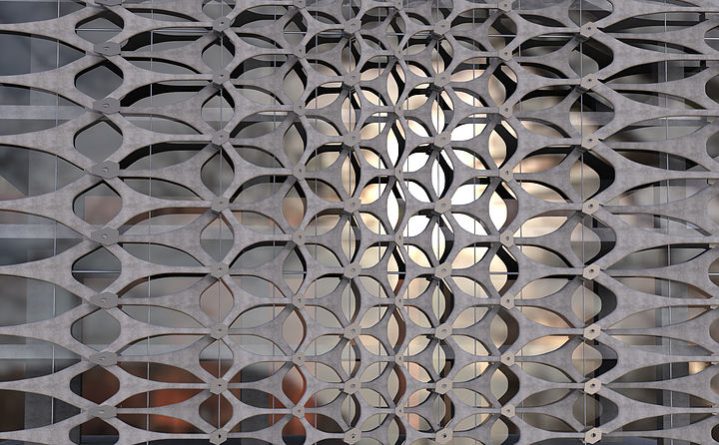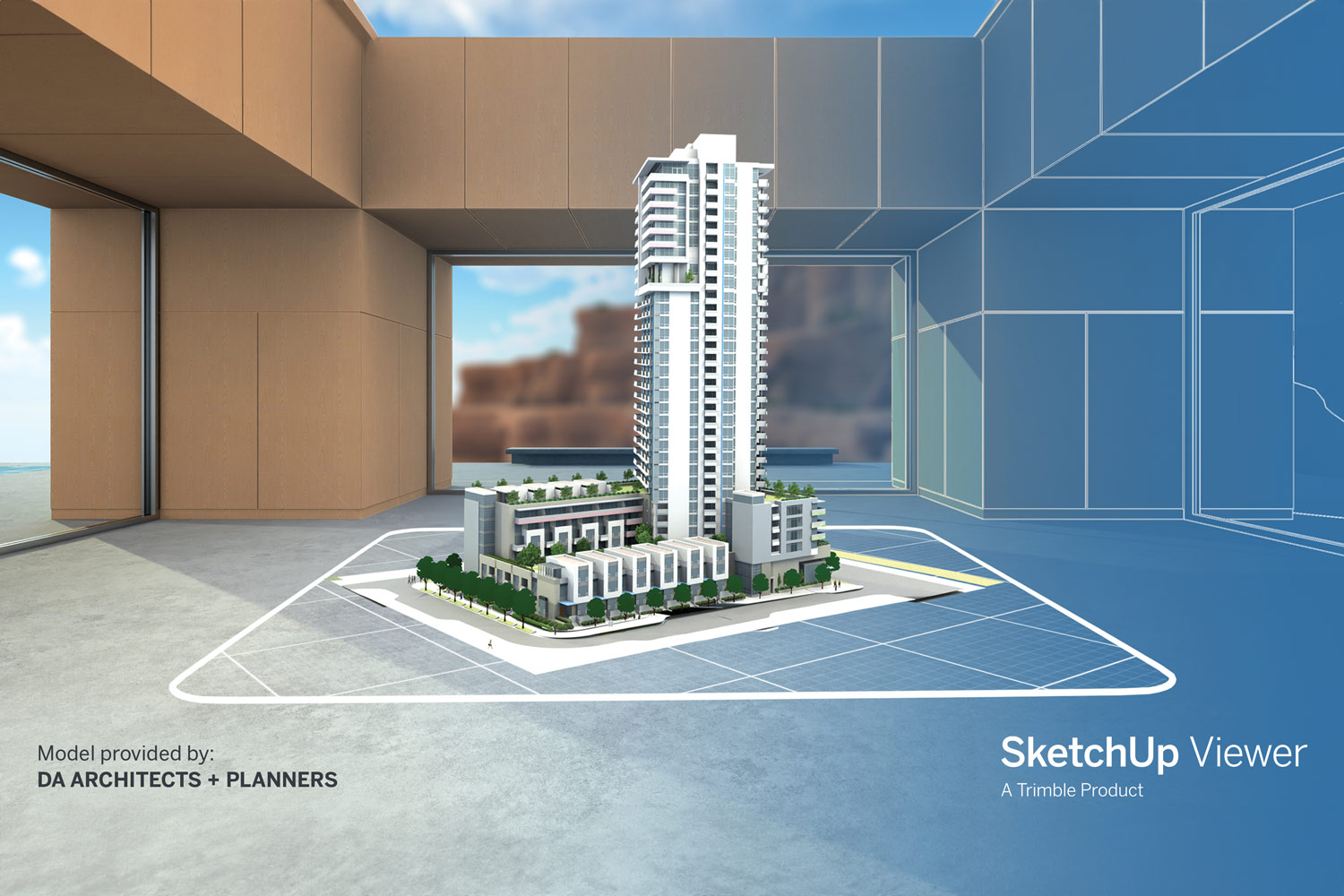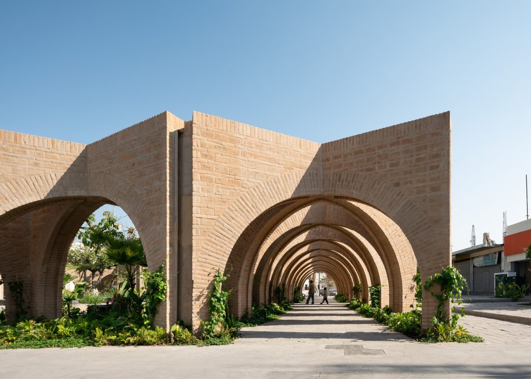
The earthquake that hit Mexico in September 2017 caused a lot of damage, especially in the town of Jojutla. Many buildings and public areas were badly affected, making it hard to rebuild the town and create a new identity for it. One of the biggest challenges was finding a way to use public spaces to bring the community together and create a sense of belonging. That’s why the development of Jojutla Central Gardens was so important – it’s a project that aims to create a central garden space where people can come together and start to rebuild their community.
Founded by Jorge Arvizu, Ignacio del Río, Emmanuel Ramírez, and Diego Ricalde, Estudio MMX, situated in Mexico City, conceptualized this square in Jojutla, actively engaging citizens in an open project. The resilient trees, surviving the seismic upheavals of September 2017, served as the inspiration for their concept. The arch structures, a modern interpretation of regional architecture, encapsulated civic and recreational programs. Executed with handcrafted ocher-toned bricks, greyish basalt stones, and a palette of indigenous plants, the complex offers shaded spaces, meeting points, and a plaza suitable for a range of open-air events.
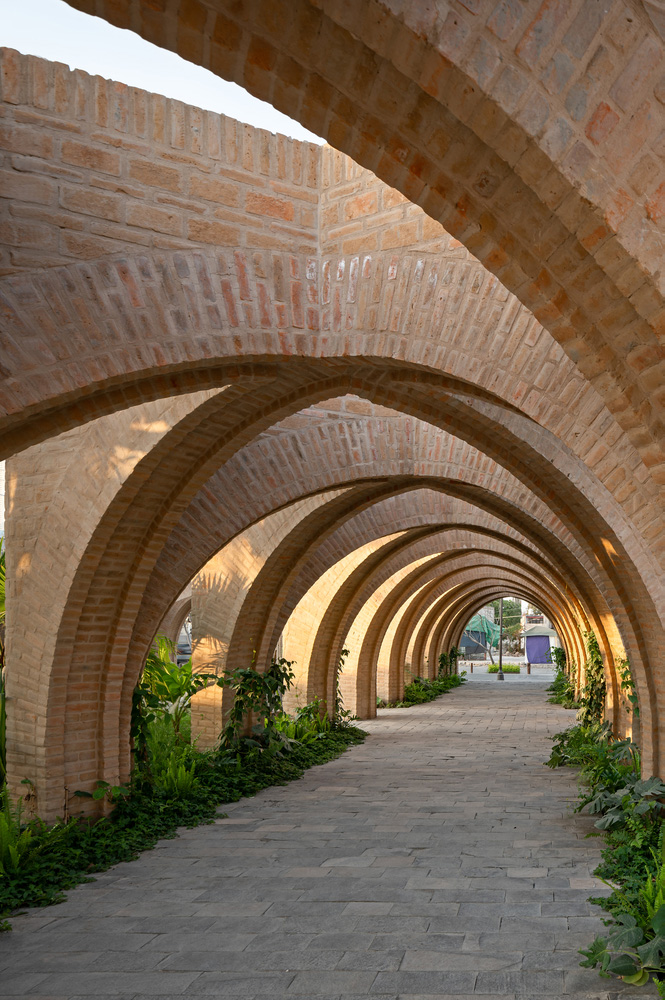
Constant interaction with the residents of Jojutla remained an important aspect throughout the entire process. Their guidance and active involvement played a crucial role in shaping and realizing the project, involving community leaders, historians, architects, government officials, and the general populace in an inclusive and participatory initiative meticulously executed during the design phase.
The realization of a civic square with a renewed identity hinged on the comprehension and restructuring of previously disjointed spaces, assigning each spatial element a distinct role while maintaining robust interconnections between them. Diverse spatial and experiential qualities were meticulously crafted for each designated area, serving as points of recreation, community gatherings, a civic square, and an open-air forum. These spaces were conceived to acknowledge and strengthen the flow, pause, relaxation, and interaction among their users.
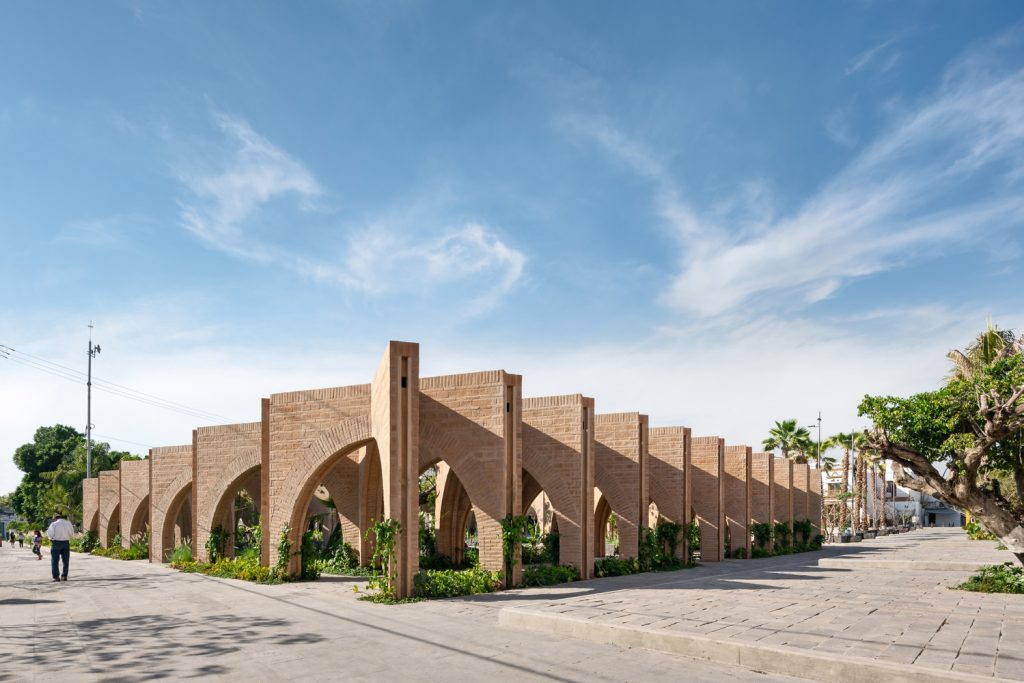
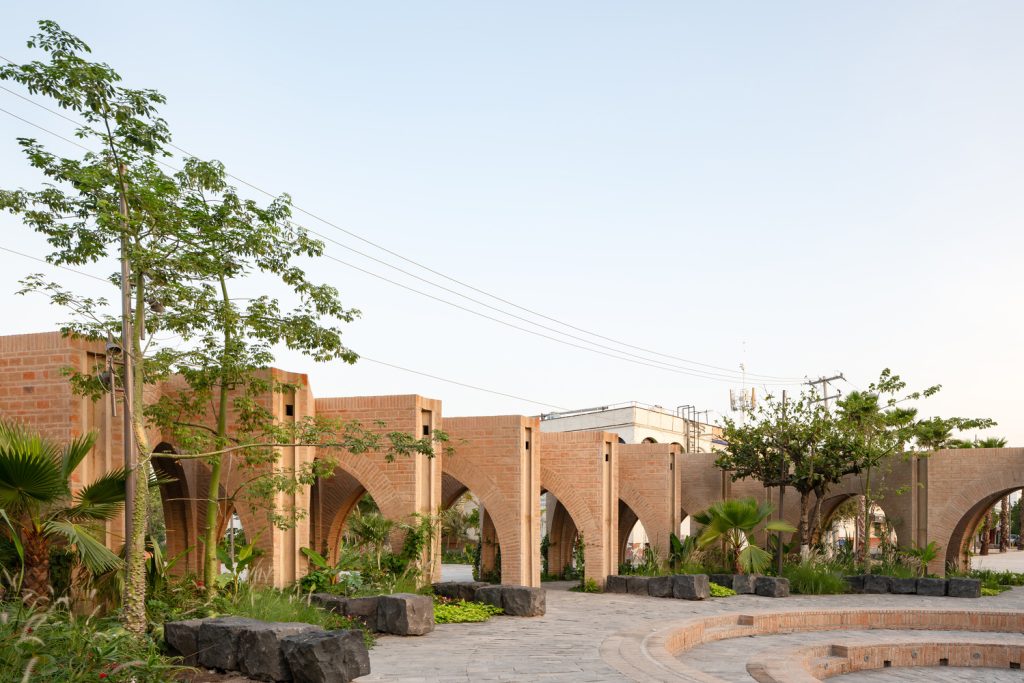
Strategically implemented architectural and landscape designs gave rise to shaded zones within the open plaza, fostering varied atmospheres across the gardens. This ranged from dense vegetation zones with stone benches beneath the shadows of trees to a civic square featuring robust pavements, each hosting unique social dynamics.
“The major challenge for developing Jardines Centrales de Jojutla was obtaining the community’s approval,” emphasized the studio. Throughout the project, there was continuous interaction with the residents of Jojutla, with their advice and participation being instrumental in the project’s conception and development.
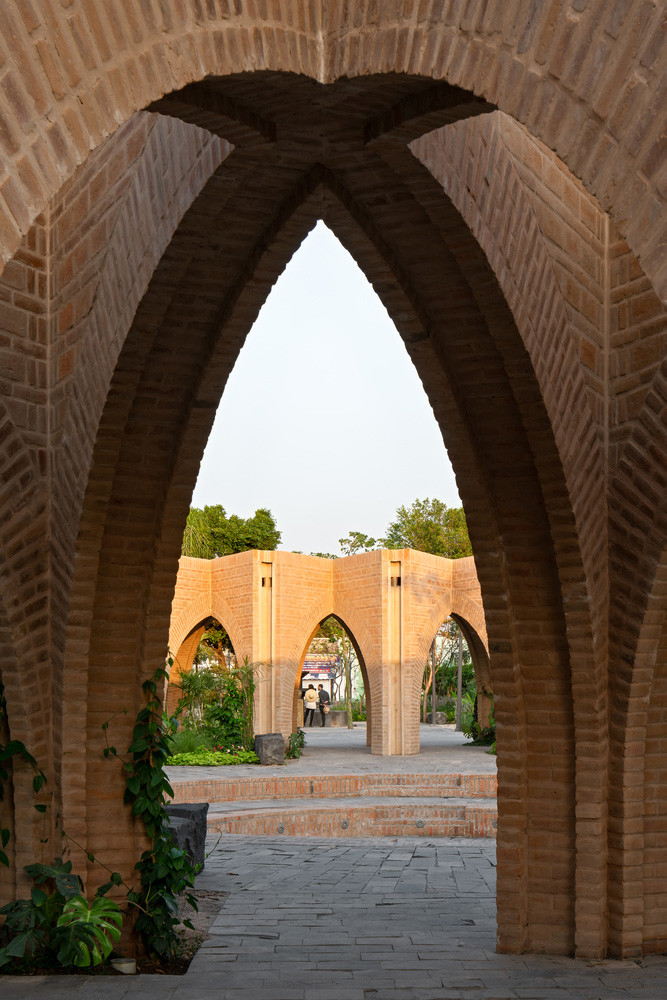
Project Info
Architects: MMX
Area: 9144 sqm
Year: 2019
Collaborators: Laura Alonso, Pablo Goldin, Daniel González, Diego González, Zabdiel Ramos
Engineering: BVG
Landscape: PAAR
City: Jojutla de Juarez, Mexico
Photographs: Dane Alonso


