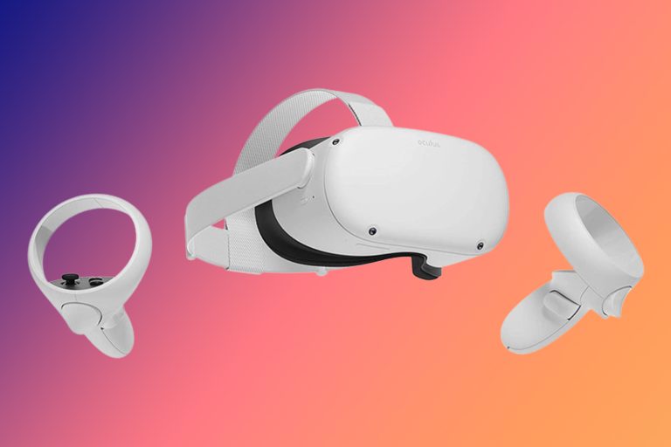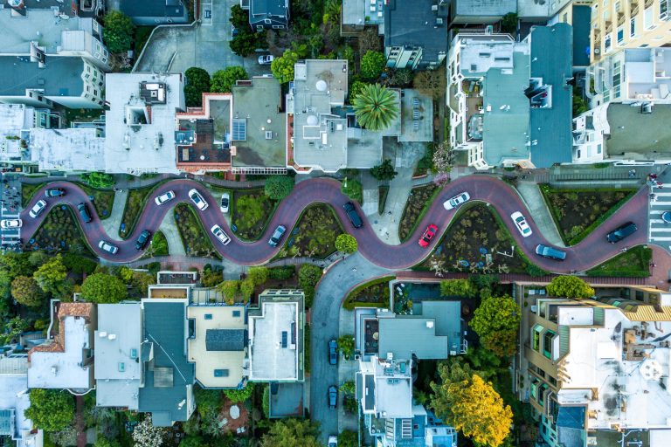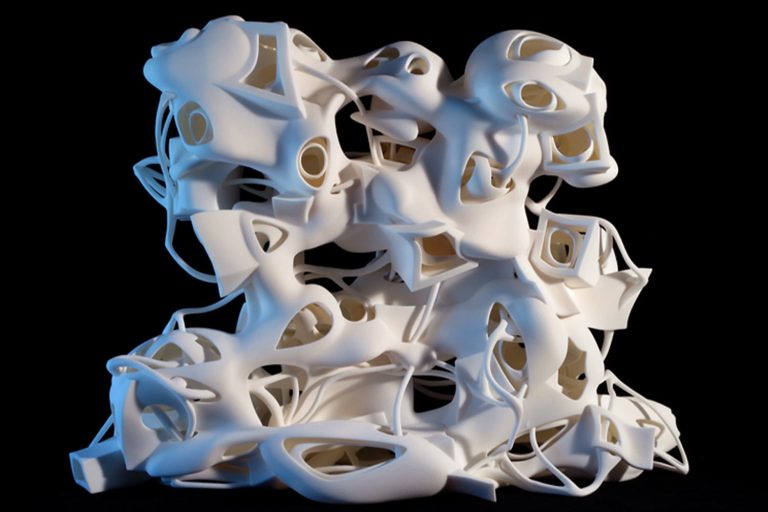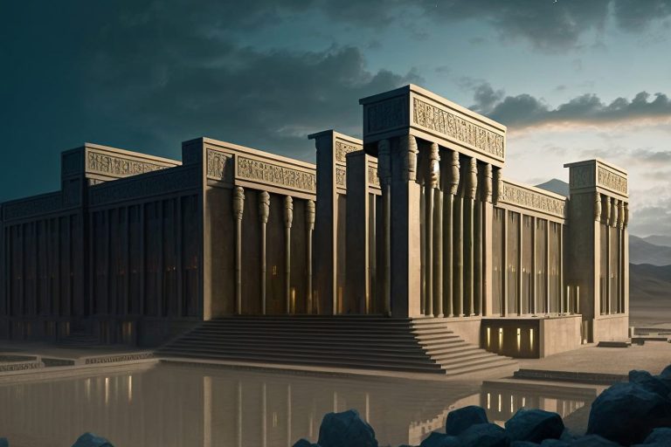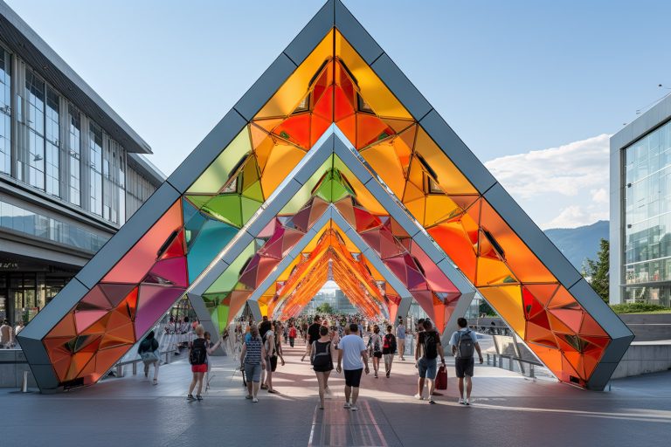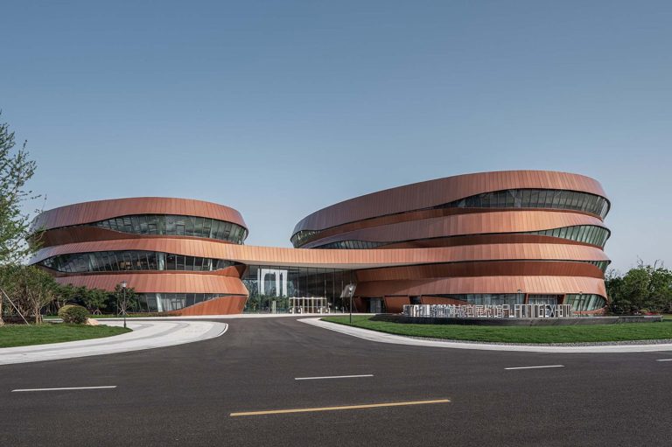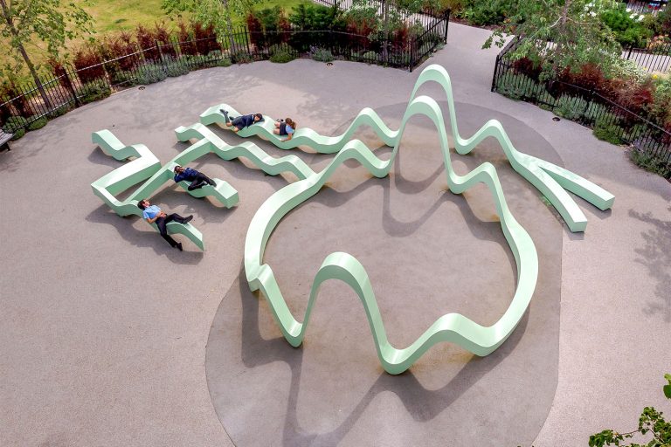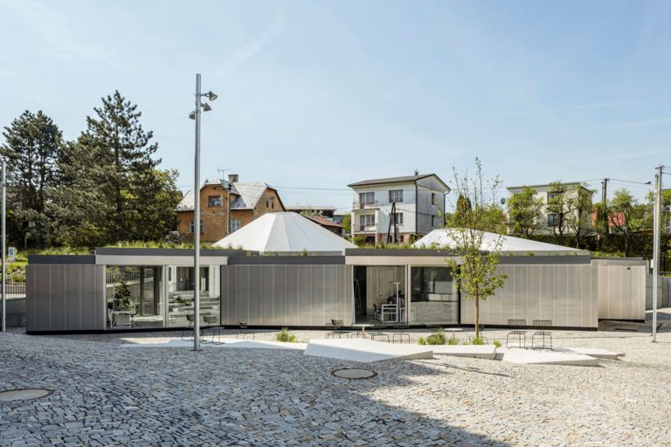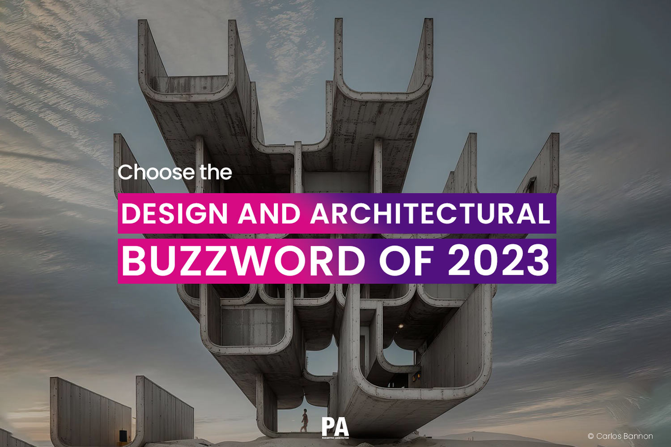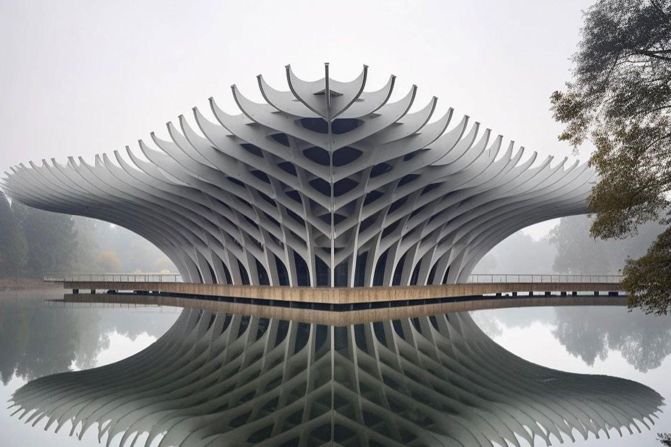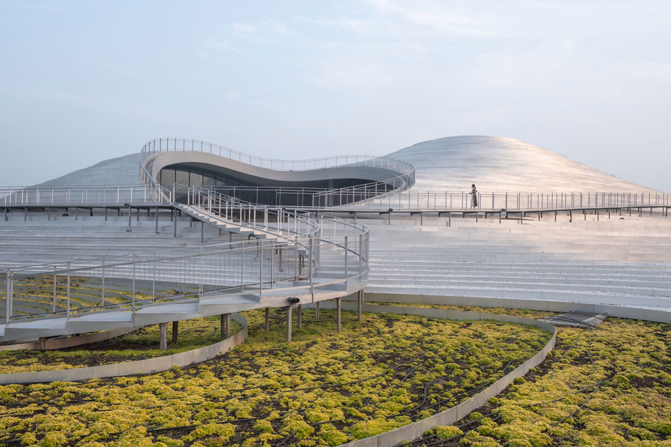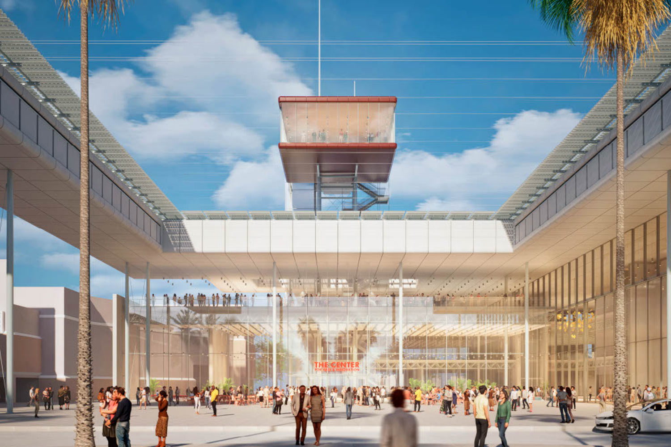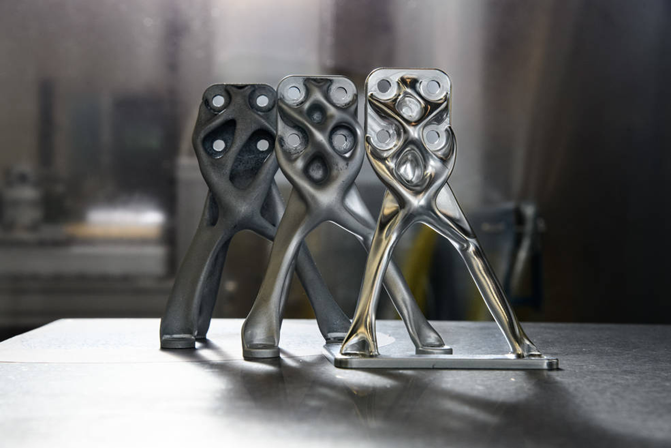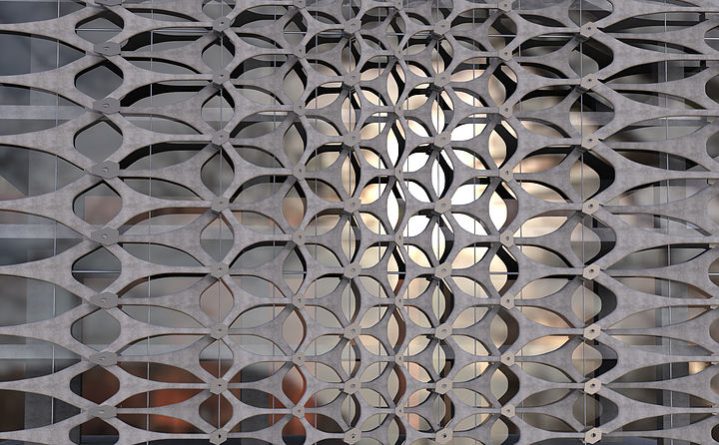
Topic: Vertical Sinuosity
Date: April 1 – 2, 2023
Time: 14:00 – 18:00 GMT
Format: Online on Zoom
Duration: 2 Sessions (8 Hours)
Registration Deadline: March 31, 2023
Total Seats: 50 seats
Difficulty: Beginner
Language: English
Certificate: Yes
Fee for Digital Members: €70 (35% discount for Digital Members) Limited-Time Offer!
Early Registration Fee: €105
General Registration: €120
Recordings On-Demand: €135
Organized By: PAACADEMY
Tutor: Cherylene Shangpliang
Recordings: Recordings will be available for all participants afterward indefinitely.
Vertical Sinuosity:
The main objective of this workshop is to equip participants with various techniques of polygon mesh modeling utilizing Autodesk Maya for designing complex geometries and architectural forms. The processes covered in these sessions will explore various mesh modeling operations that can be applied to a simple polygon primitive to achieve desired spatial characteristics in creating social and leisure experiences.
The focus of Studio:
The goal of this workshop is to provide participants with a comprehensive understanding of utilizing Maya as a design tool giving them the freedom to express their creative potential in designing aesthetic organic forms. The processes covered in the workshop will enable participants to design architectural projects within the virtual realm to overcome existing conditions and constraints and create and experience exceptional environments.
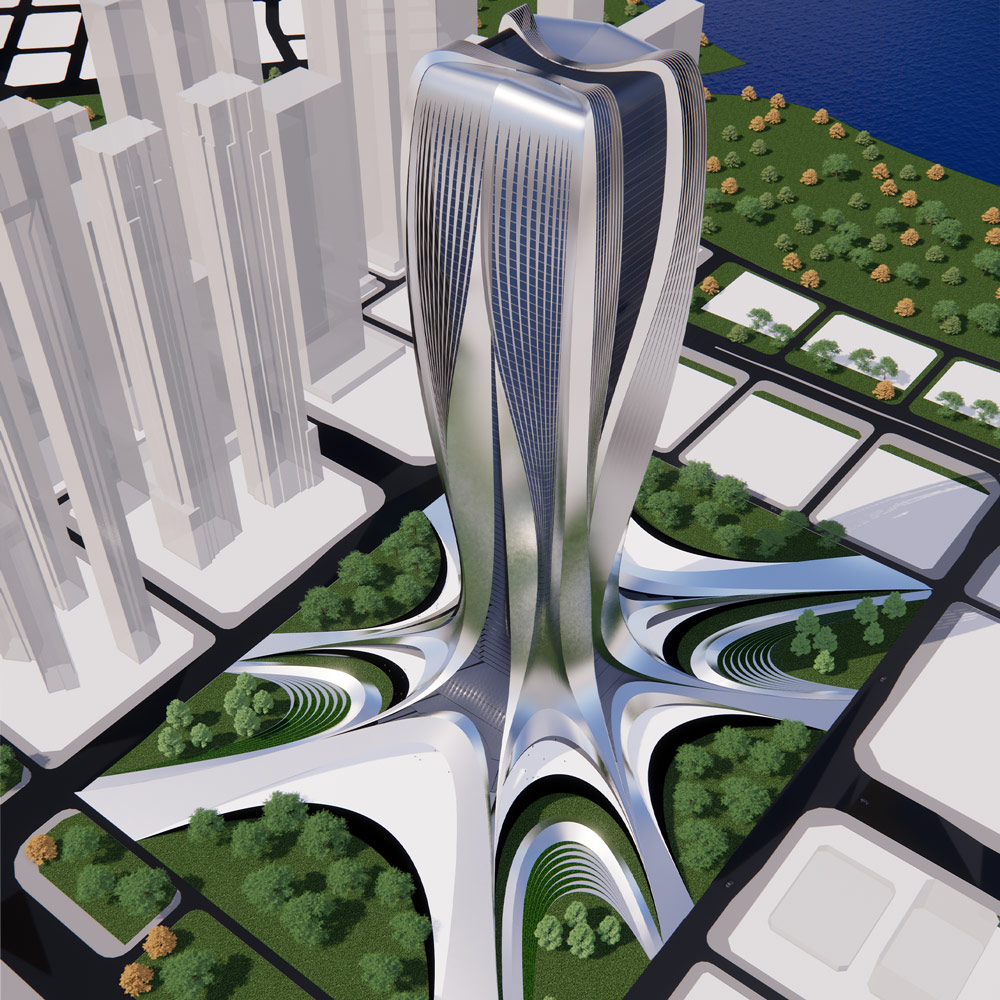
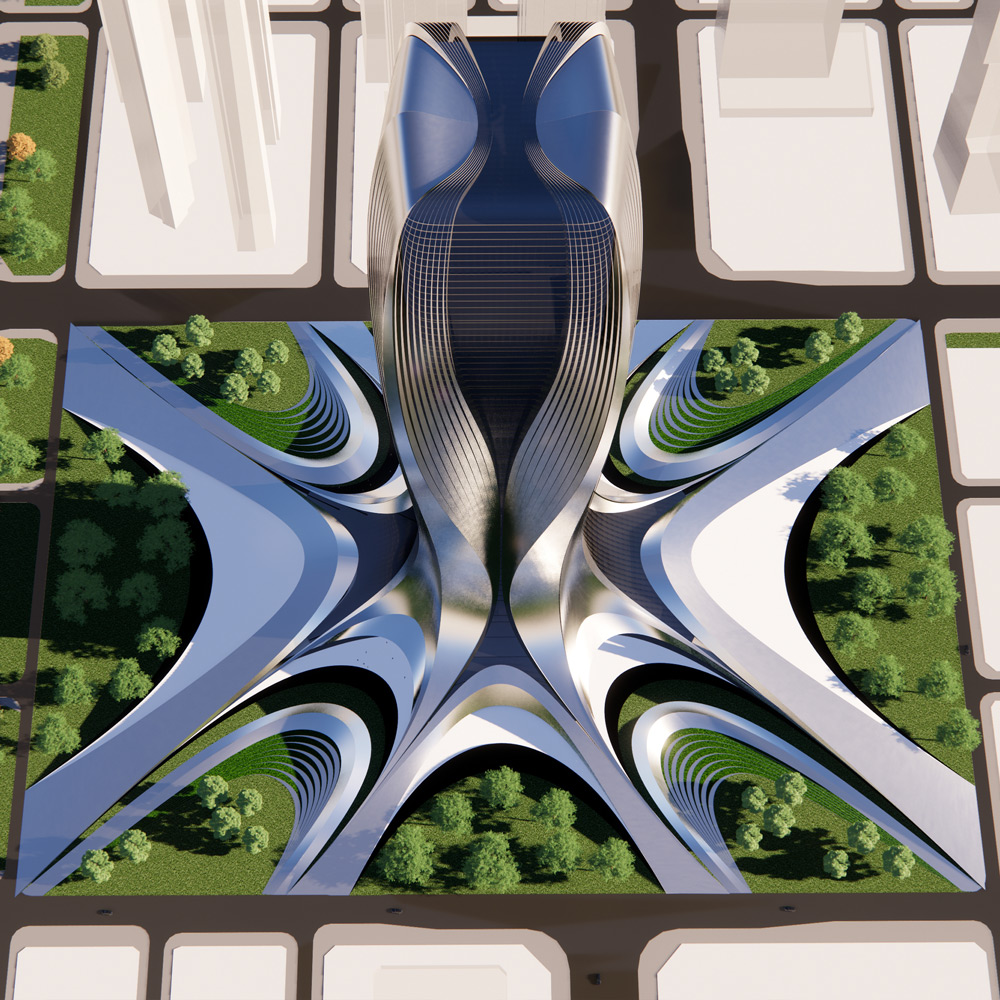
Program:
1st Day – April 1st
Session A – Introduction to Maya as an architectural design tool.
- Understanding of the basic Maya software user interface.
- Introduction to polygon modeling and application of basic commands in Maya.
Session B – Introduction to polygon modeling techniques.
- Implementation of polygon modeling techniques to develop a complex architectural geometry
(Tower typology). - Free modeling of the overall form of the Tower and Podium.
- Q&A session.
2nd Day – April 2nd
Session A – Detailed modeling of an architectural typology.
- Achieving parametric patterning on tower façade and landscape as well as the building form
detailing and materiality using Maya. - Modeling simple interior details within the conceptual geometry.
Session B – Introduction to Enscape real-time rendering and 3d walkthroughs.
- Importing the Maya model into Rhino for Enscape real-time rendering.
- Introduction to Enscape viewport user interface and other commands.
- Adding Assets, Materials, and Visual Settings to achieve realistic renders.
- Introduction to keyframes and visual paths for creating 3d walkthroughs.
- Q&A session.
Software:
- Autodesk Maya (30 days trial available)
- Rhino3D (90 days trial available)
- Enscape (14 days trial available)
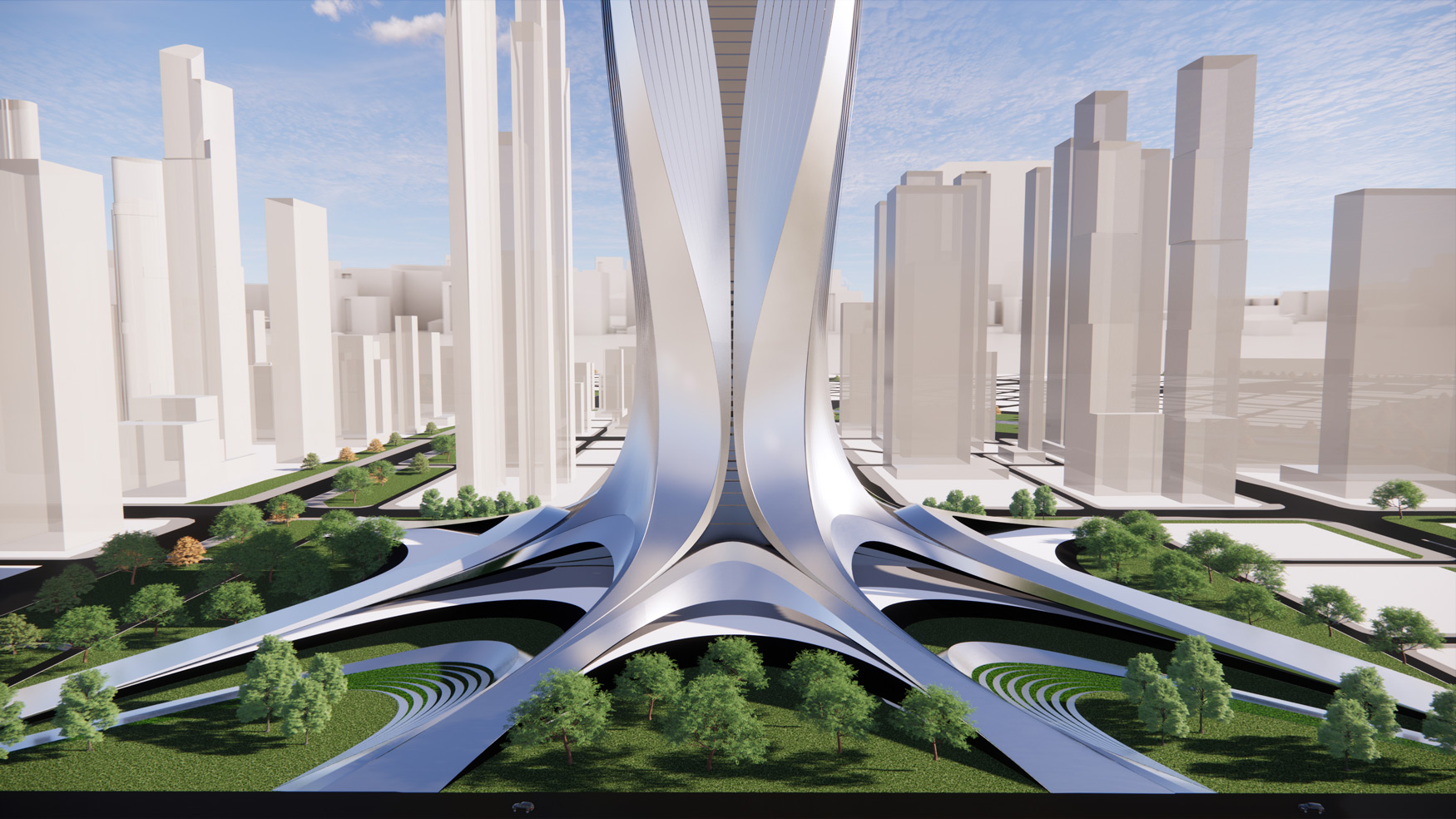
Important Notes:
- The “Vertical Sinuosity” Studio workshop by PAACADEMY will start on Saturday, April 1st, at 14:00 (GMT).
- Total sessions: 2 Sessions
- The teaching duration per session will be around 4 hours.
- Students will have time for a break between teaching hours.
- Each session and the entire studio will be recorded, and videos will be available for participants just a day after the class for unlimited time.
- PAACADEMY will provide a certificate of attendance.
- No previous knowledge of any software is required. You will learn everything in the workshop.
- The studio has limited seats. Tickets are non-transferable & non-refundable. Please read carefully before you register.
Instructor:
Cherylene M. Shangpliang
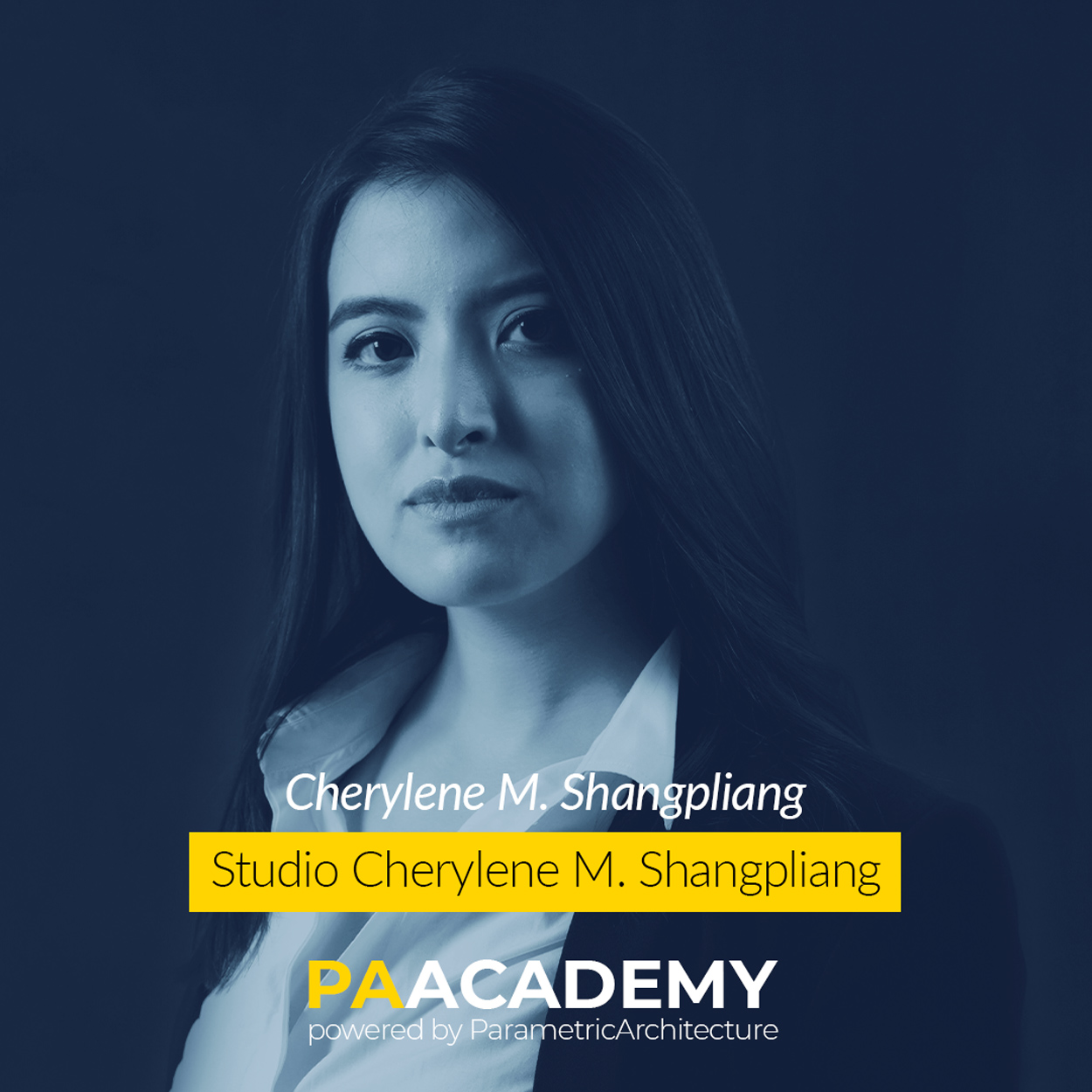
Cherylene M. Shangpliang is an Architectural Designer currently working at Zaha Hadid Architects in London. She holds a Master of Architecture degree from the Architectural Association Design Research Lab (AADRL) in London under Patrik Schumacher’s research agenda “Agent Based Parametric Semiology” and a Bachelor of Architecture degree from BMS College of Engineering, Bangalore, India. Prior to joining Zaha Hadid Architects, she gained professional working experience at the international office MAD Architects in Beijing, China.
Since her time at ZHA, Cherylene has worked on various international competition projects developing high-end designs for building typologies, interiors, and landscape design. She has previously taught workshops utilizing Autodesk Maya as an architectural modeling tool at the Computational Design: NEXT 3.0 online conference and the Metaplay online workshops in collaboration with DEZACT London. She is passionate about communicating complex concepts in architectural design with Autodesk Maya being her primary tool for 3d modeling. Her areas of interest lie in parametric modeling, computational design, and generative design methodologies.

Topic: Vertical Sinuosity
Date: April 1-2, 2023
Time: 14:00 – 18:00 GMT
Format: Online on Zoom
Duration: 2 Sessions (8 Hours)
Registration Deadline: March 31, 2023
Total Seats: 50 seats
Difficulty: Beginner
Language: English
Certificate: Yes
Fee for Digital Members: €70 (35% discount for Digital Members) Limited-Time Offer!
Early Registration Fee: €105
General Registration: €120
Recordings On-Demand: €135
Organized By: PAACADEMY
Tutor: Cherylene Shangpliang
Recordings: Recordings will be available for all participants afterward indefinitely.

















