Renzo Piano Building Workshop has unveiled renderings of its concept for a three-story cultural center in Boca Raton, South Florida, USA. The center will contain public event and education spaces and have a capacity of 6,000 guests.
“When you’re designing a conceptual plan as an architect, you’re often designing something that you don’t know, yet, exactly what it will be,” said Renzo Piano, and added, “It’s about inventing. It’s about starting and working and seeing. We’re at the beginning and so what you see in these early designs – it’s not printed in stone. Rather, it’s the beginning of what we’re inventing and of something really unique.”
“Innovation is like beauty – you don’t just say someone is beautiful for their exterior, they’re also beautiful because of their mind. The same sentiment will apply to The Center. It’s not about being a beautiful building; the beauty is in what will be created and invented inside the building,” Piano continued.
“For The Center to fulfill its goal of inspiring, growing, supporting, and shaping communities, artists, students, creatives and entrepreneurs, our physical space itself must be as innovative as those who will visit and use it, and this initial design by Renzo Piano begins to bring shape to that vision,” said Andrea Virgin, Chair & CEO at The Center, and added, “We are confident that this state-of-the-art destination will serve as a catalyst for new pioneering approaches that will not just unlock a renaissance for Boca Raton’s next 100 years, but also empower countless people to use creativity and innovation in their daily lives to shape a new future for generations to come.”
Also, the third floor of the building will have a covered rooftop terrace with food and beverage service. It will offer views overlooking Plaza Real and the city’s downtown. The roof will have approximately 93,000 sqm of hybrid photovoltaic solar collectors to produce electricity and hot water. The Belvedere, a 100-person capacity panoramic space, will be available for public and special events. It will have 360-degree views of the city.
The Center in Boca Raton will serve as a platform for new ideas, opportunities for AI interaction, comprehensive STEAM education, and innovative spaces. The three-story building will feature multi-use spaces, a main venue for events and performances, flexible working spaces, creator residences, and a startup incubator.




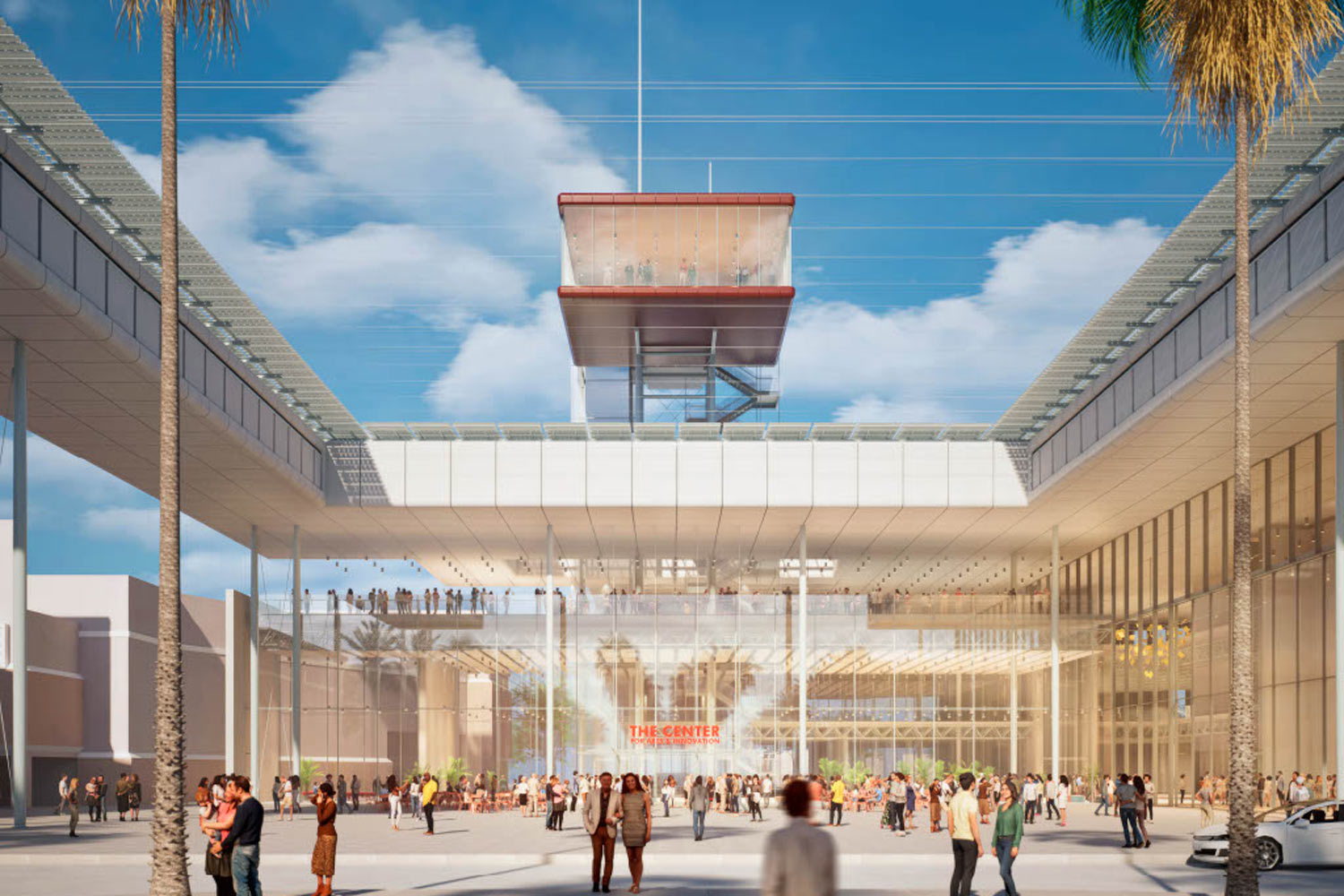
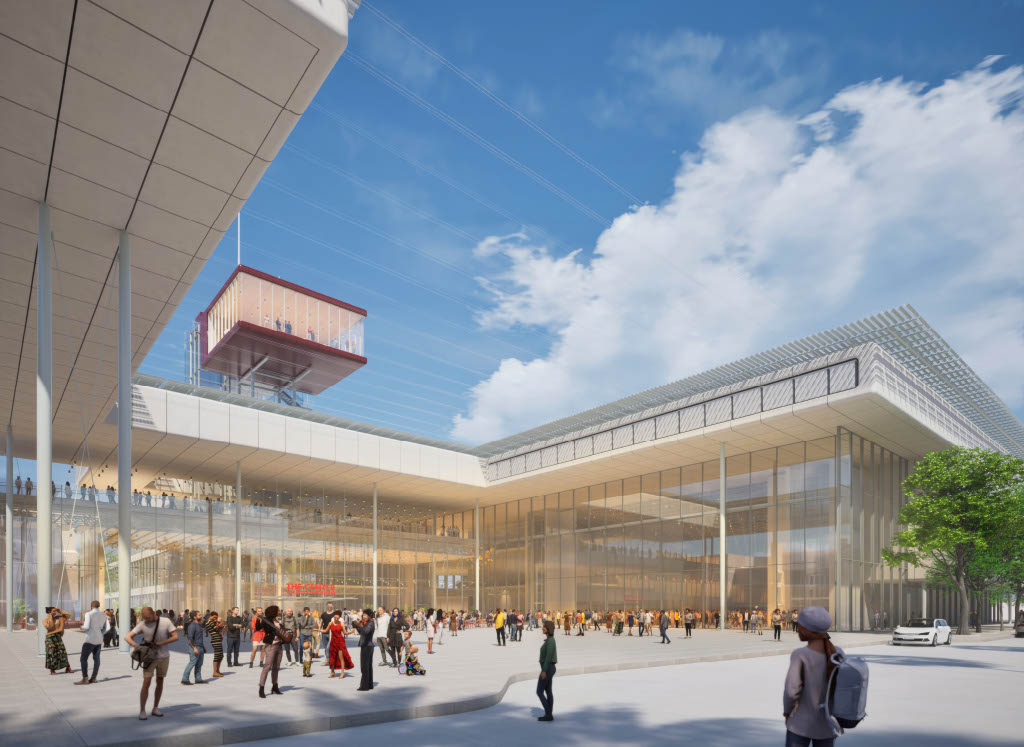
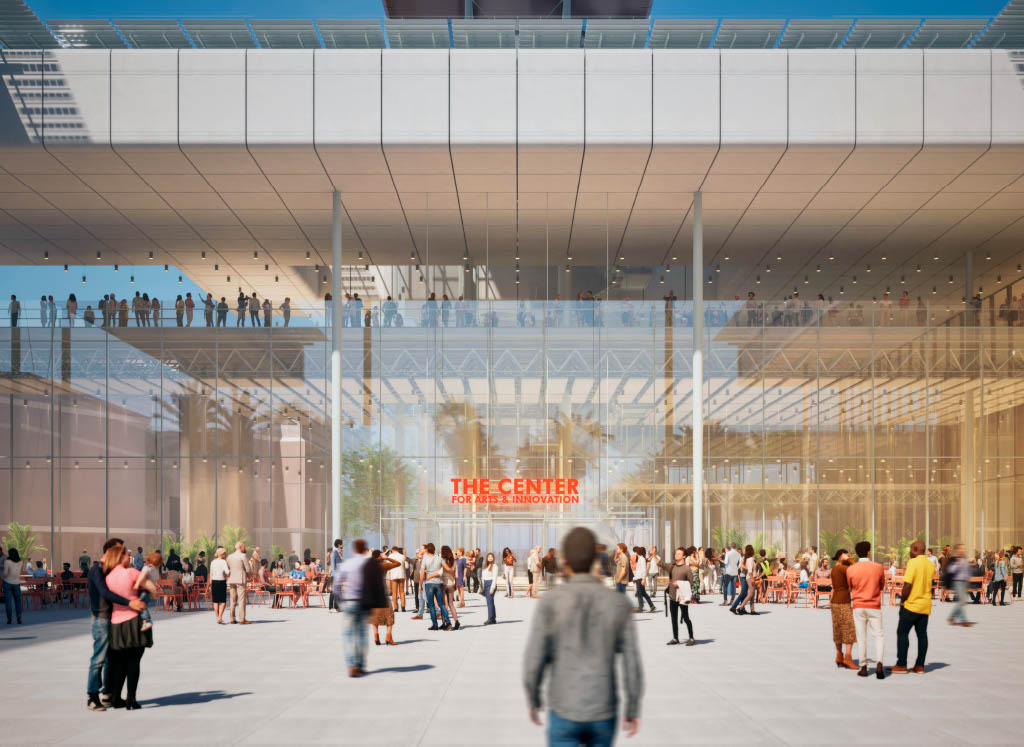




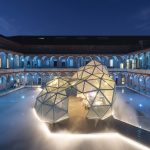




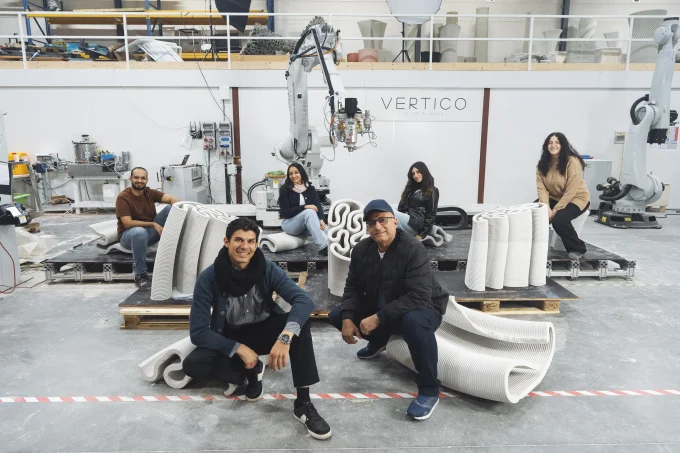




Leave a comment