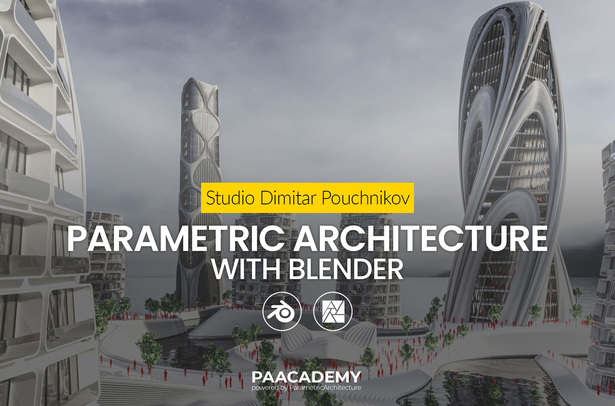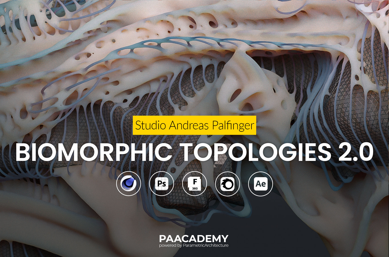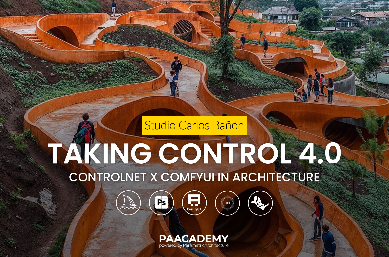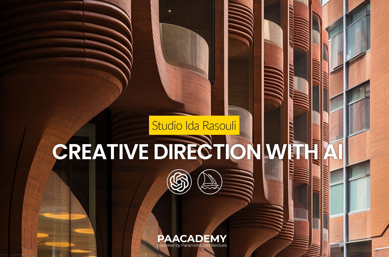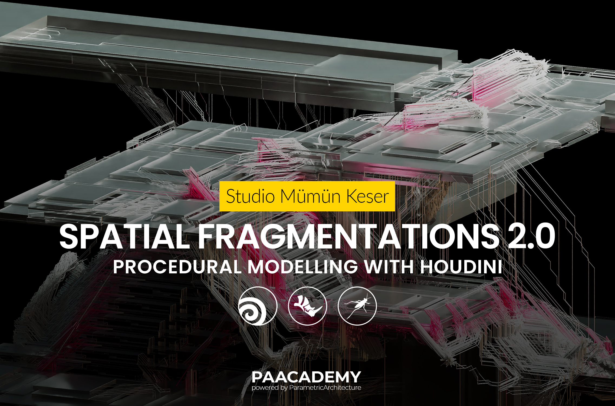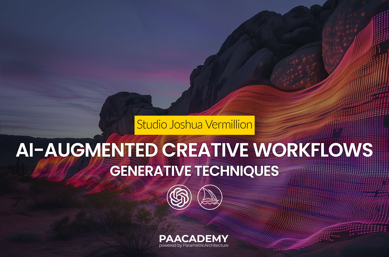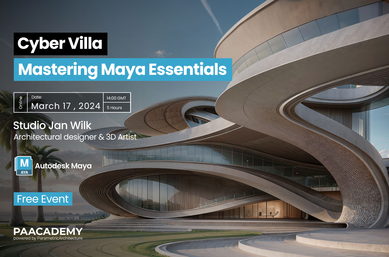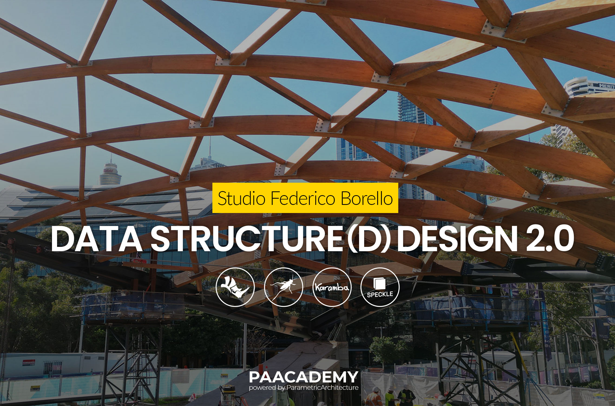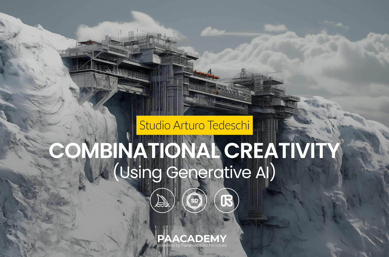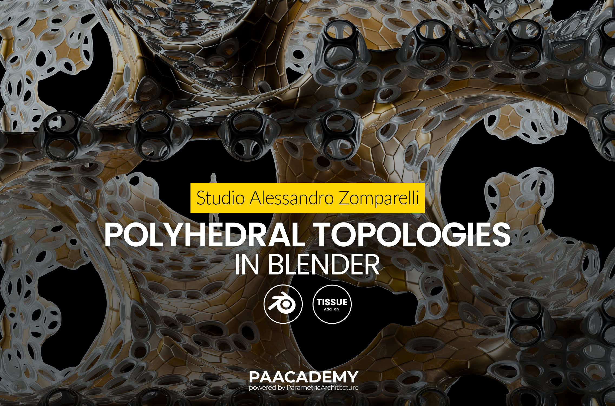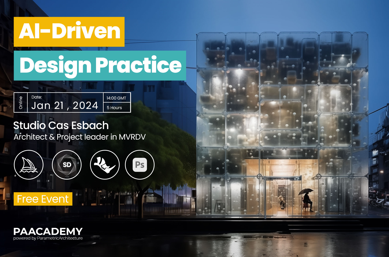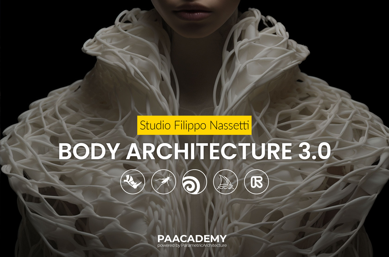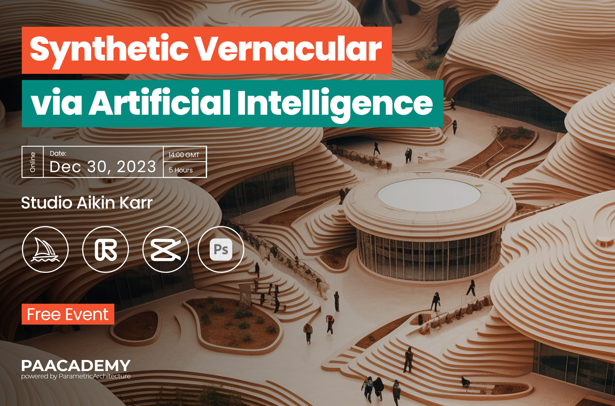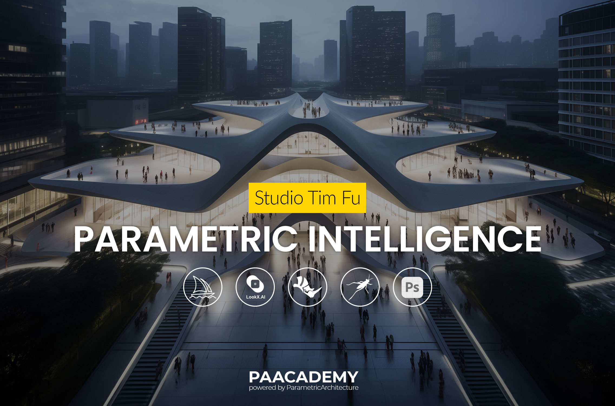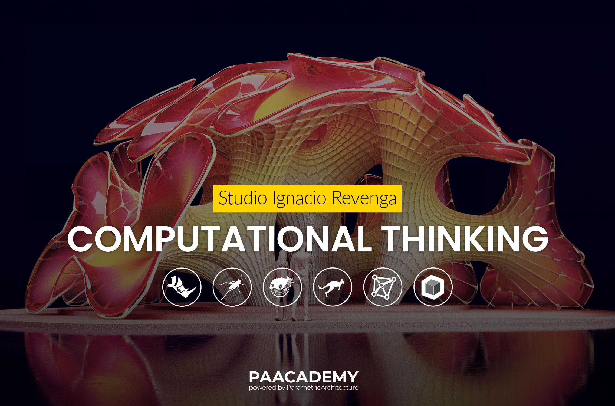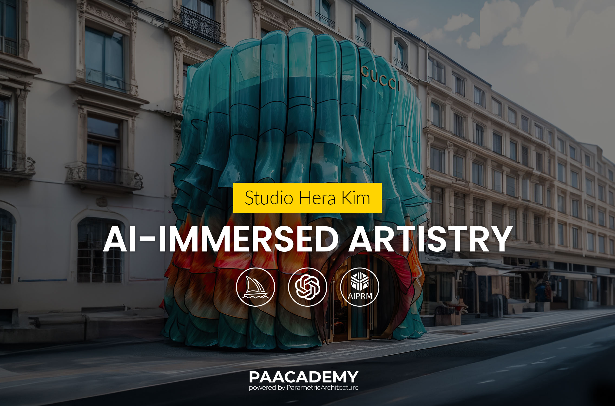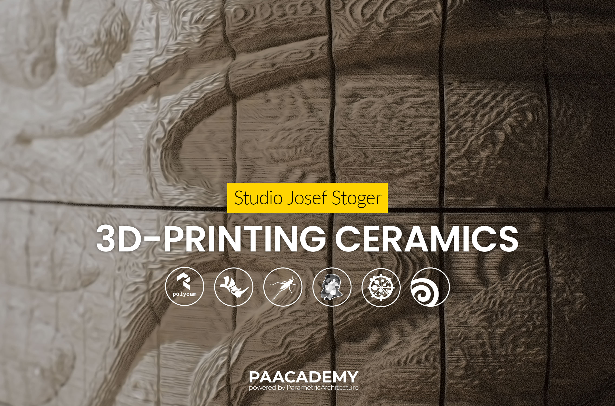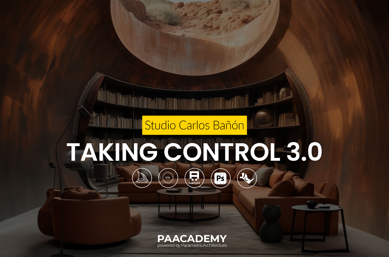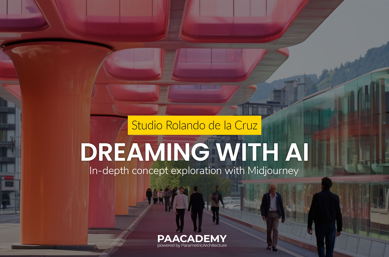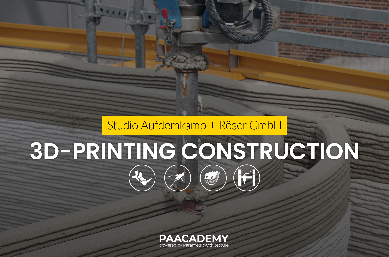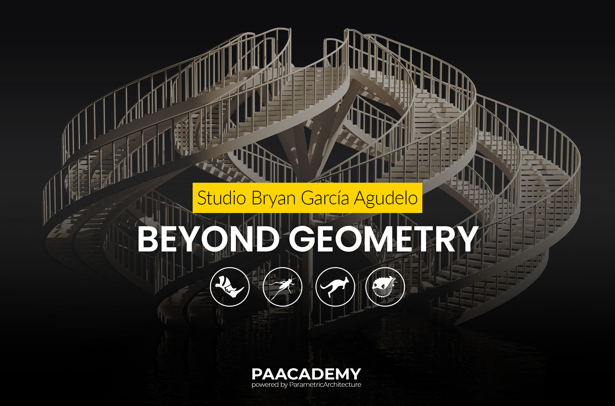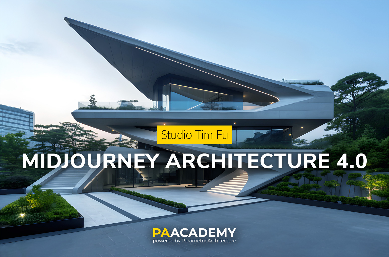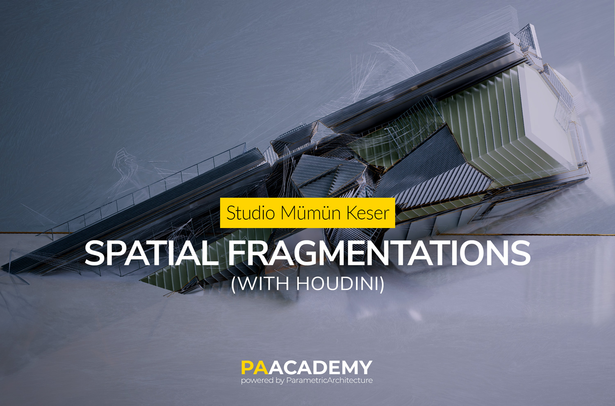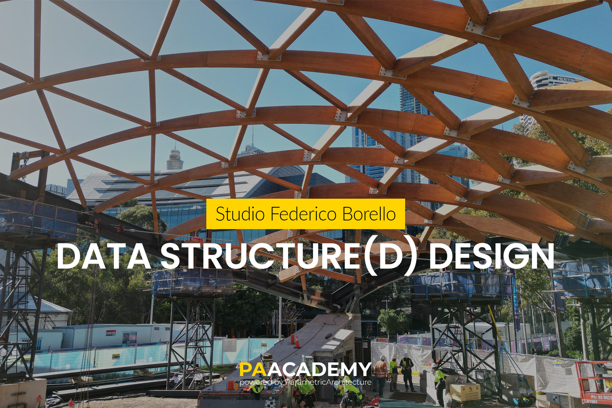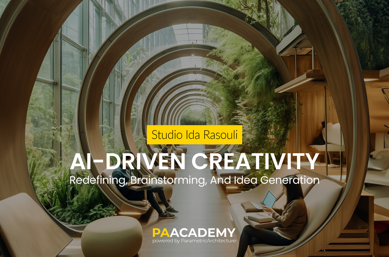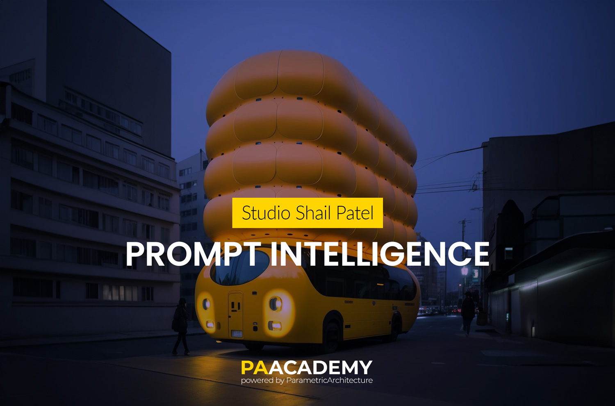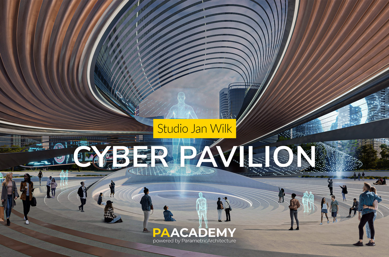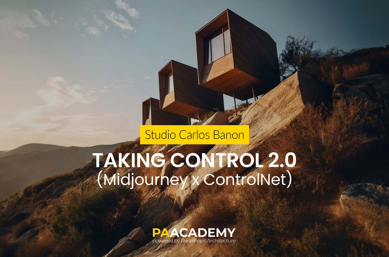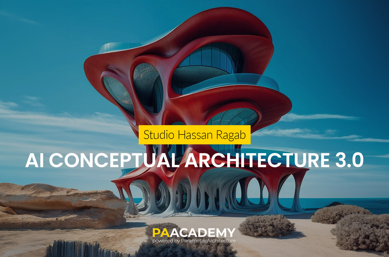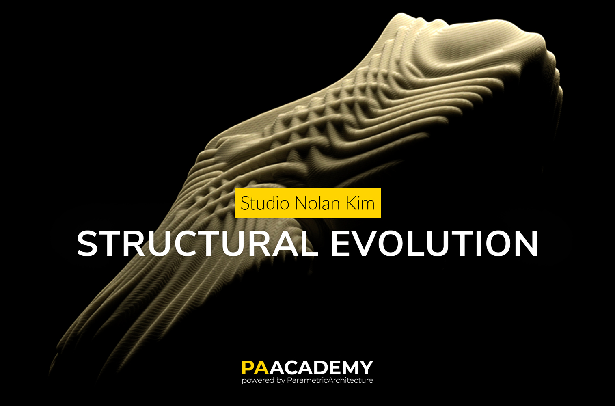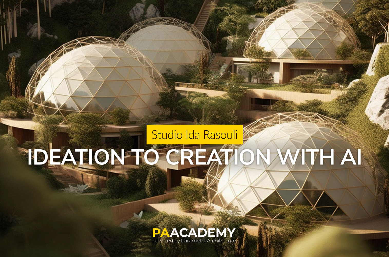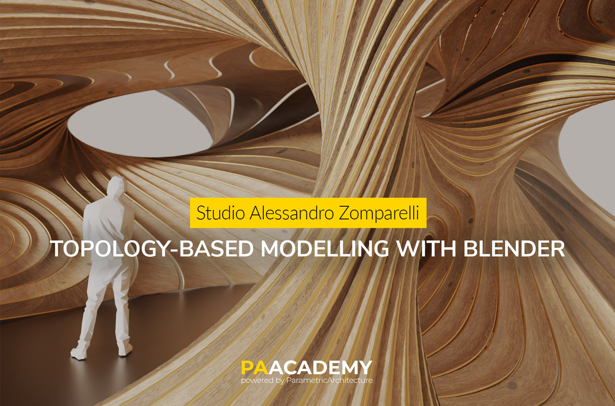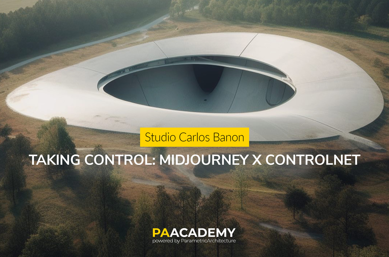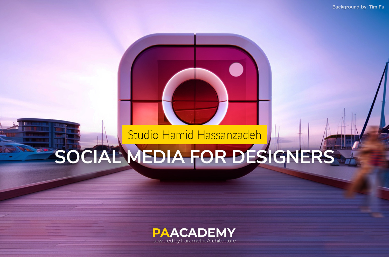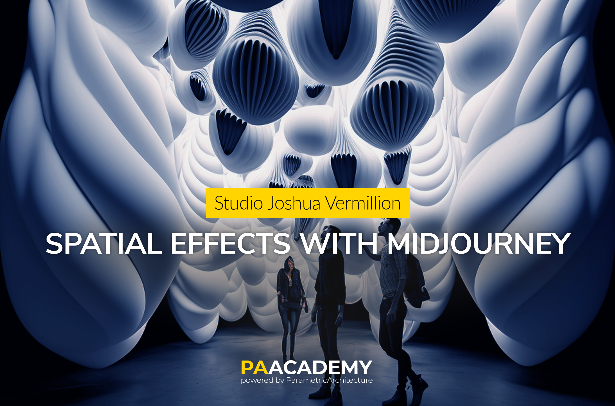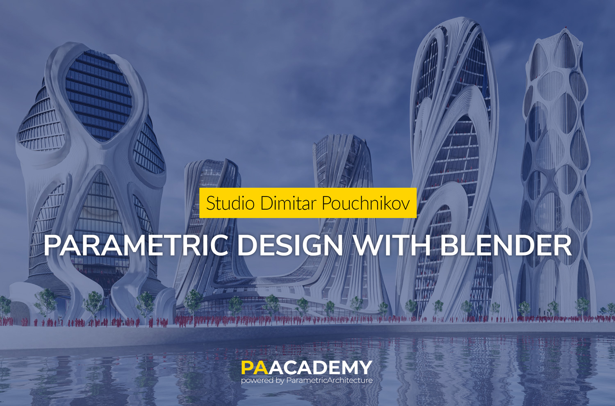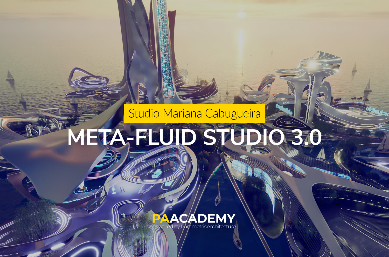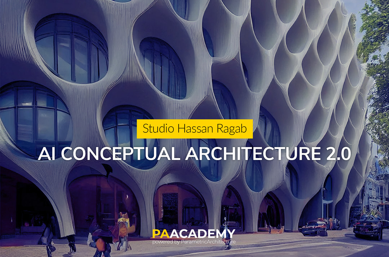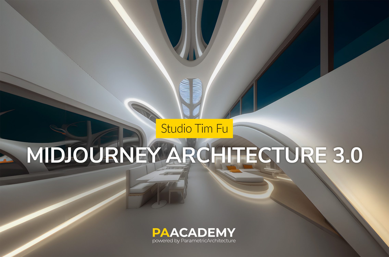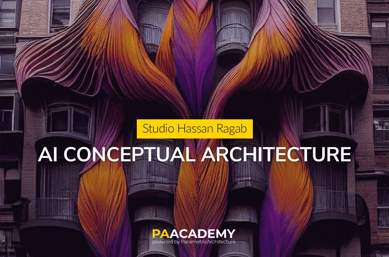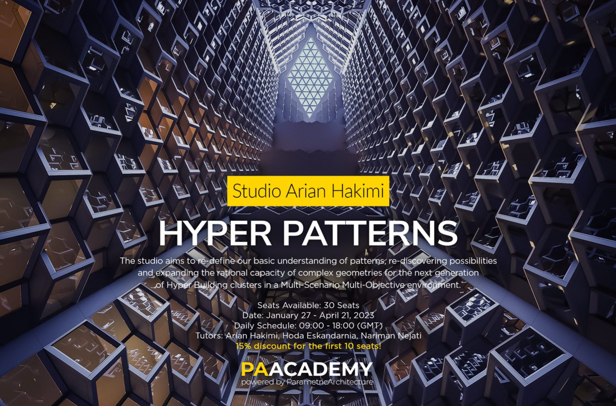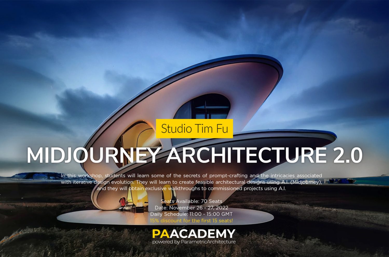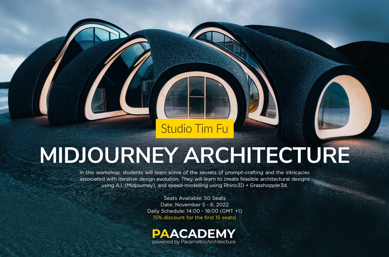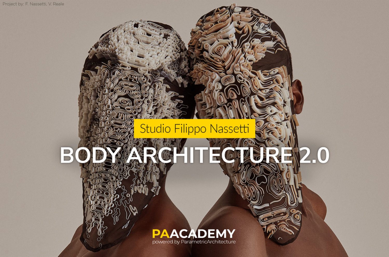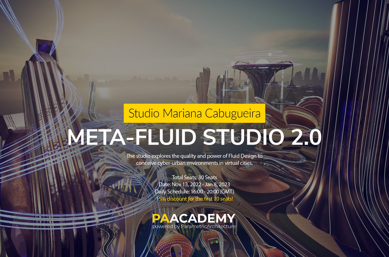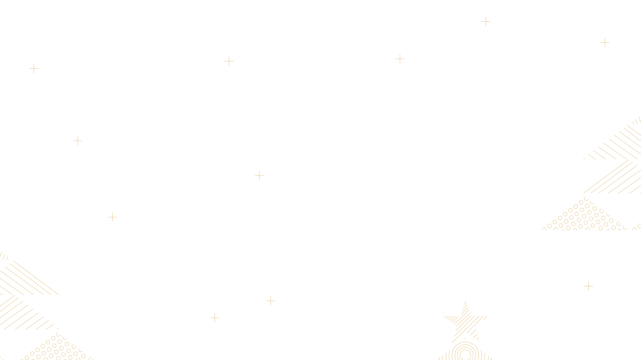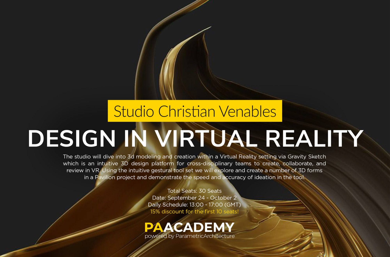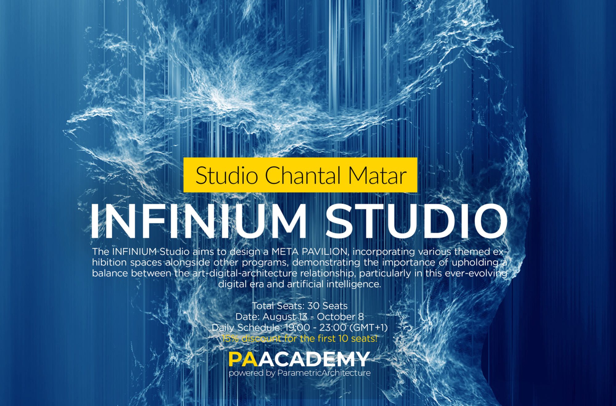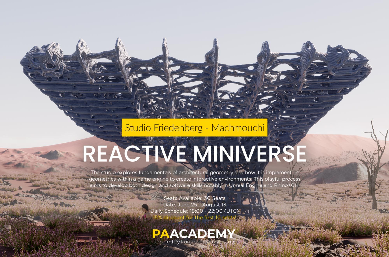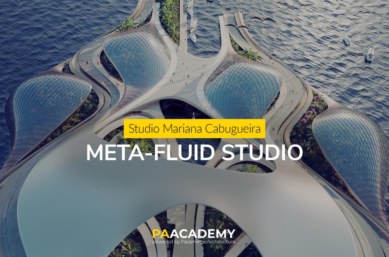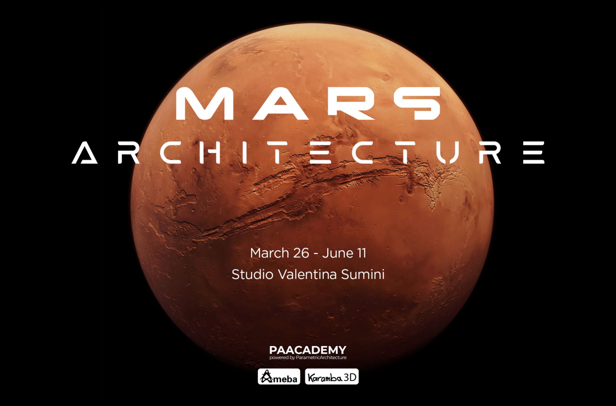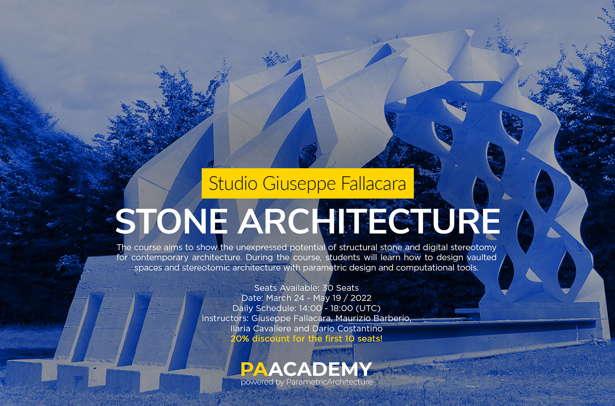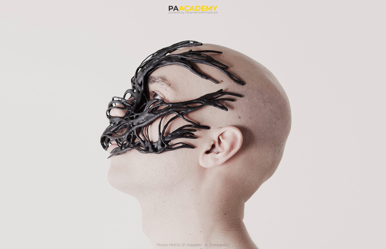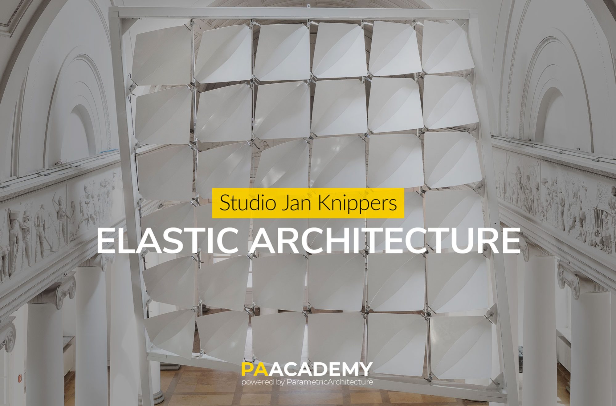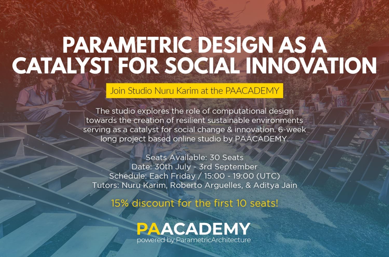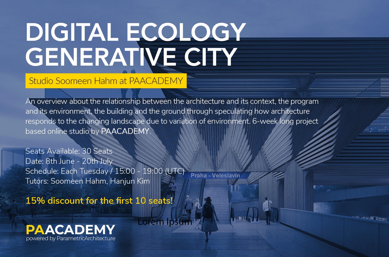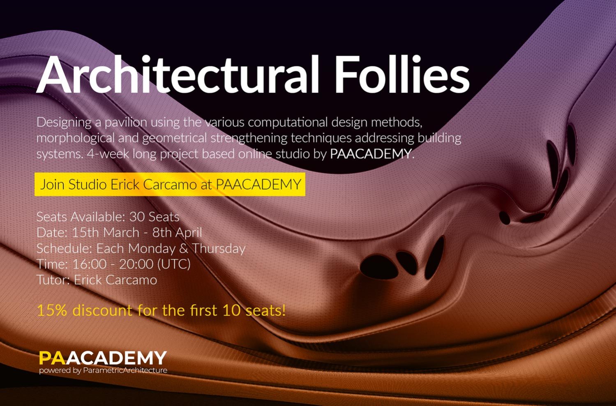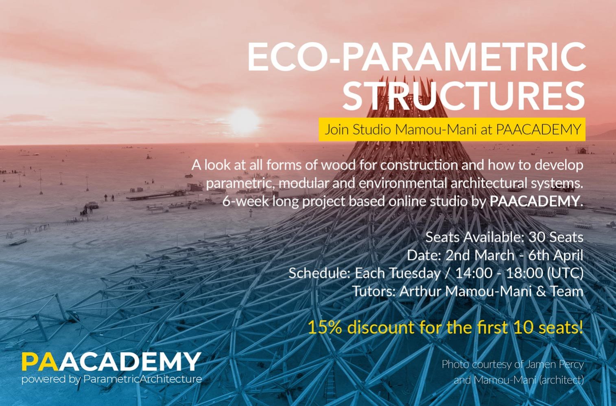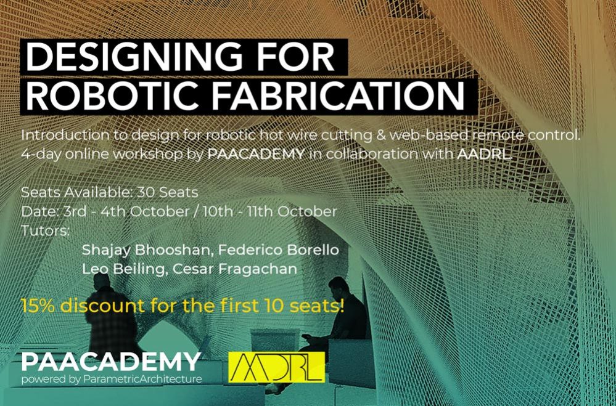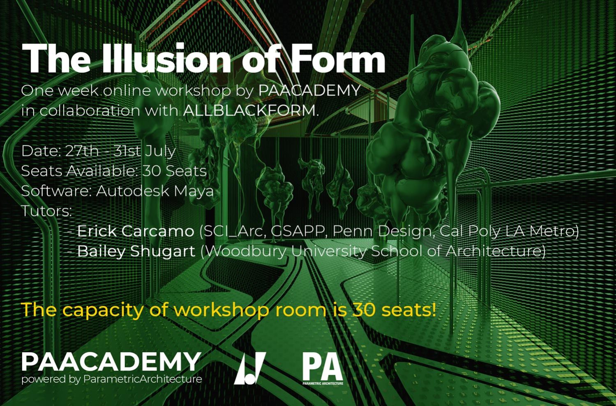This website uses cookies so that we can provide you with the best user experience possible. Cookie information is stored in your browser and performs functions such as recognising you when you return to our website and helping our team to understand which sections of the website you find most interesting and useful.
The workshop will teach Grasshopper and Pufferfish plug-in techniques for geometrical operations, including orthogonal, cubic, and rectangular geom...
€125
€90
This workshop focuses on using machine learning to make design decisions. It covers theory and practical applications in various areas, such as fac...
€125
€90
This workshop focuses on teaching participants various workflows for designing geometrically functional facades within building code constraints, e...
Free
This workshop will show Blender’s potential for further generating fluid and organic architectural objects. This workshop is aimed at users w...
€105
€70
The workshop will delve into the creation of organic forms and structures, drawing inspiration from natural morphologies and biological systems. Ut...
€125
€90
The workshop aims to introduce participants to Midjourney v6’s Alpha new features and Stable Diffusion, emphasizing their impact on architect...
€125
€90
This workshop is designed to cater to individuals with varying levels of experience in design, including those who are new to using AI tools. The i...
€125
€90
The course aims to equip participants with the required skills to effectively use the VEX coding interface embedded in Houdini to enhance details i...
€125
€90
This workshop will cover a range of techniques for integrating AI into your design workflows. AI tools can connect with and augment a variety of me...
€125
€90
The Cyber Villa: Mastering Maya Essentials workshop aims to provide participants with a basic knowledge of polygon modelling techniques inside Auto...
Free
The workshop aims to provide participants with comprehensive knowledge and practical skills designing efficient geometries while leveraging data an...
€125
€90
In this workshop, we will explore and develop innovative concepts for architecture, product design, art installations, and creative artifacts. The ...
€135
€105
In this workshop, we use Blender, Geometry Nodes and Tissue add-on to combine the flexibility of non-destructive Tissue tools such as Polyhedral Wi...
€120
€90
AI-Driven Design Practice” will cultivate a practical framework for integrating artificial intelligence into the design process. AI can significant...
Free
Body Architecture 3.0 will introduce the participants to a set of advanced digital tools that are able to simulate fibrous and textile forms, patte...
€120
€90
This studio will mainly focus on the Midjourney image generator from a beginner level. However, participants will also get a chance to explore the ...
Free
This course is geared towards developing technical and practical skill sets in using AI for architecture. Under the design and technical guidance o...
€330
The workshop focuses on the development of architectural solutions for complex geometries developed through simple processes for the generation of ...
€100
€80
In this workshop, we’ll craft distinctive installation art and interior designs inspired by the beauty of flowers and nature. We’ll del...
€125
In this workshop, you will learn how to seamlessly integrate 3D printing elements, using real-world context to inform our designs and manipulating ...
€125
In this workshop offers technical knowledge and fosters creative thinking by exploring Midjourney, Stable Diffusion XL, combined with Rhinoceros3D,...
€145
The 'Dreaming with AI' workshop focuses on conceptualizing innovative design projects in architecture, urban design, robotics, transportation, and ...
€145
€125
In this workshop, you’ll learn to prepare intricate designs for the 3D printing process using parametric design tools, such as Grasshopper an...
€145
The course’s main objective is to introduce participants to the world of parametric design using Grasshopper. We will be building/modelling s...
€145
€125
In Midjourney Architecture 4.0 workshop, students will learn some of the secrets of prompt crafting (the ability to control diffusion-model A.I.) a...
€235
€170
The Spatial Fragmentations course will offer an understanding the node-based procedural modelling with Houdini, and an introduction to surface-base...
€145
The workshop will teach the fundamentals of parametric design, structural analysis, and optimization techniques, enabling the students to create st...
€160
This workshop’s primary focus is brainstorming and the creative process, with a specific application in architecture and interior design. For...
€145
€125
Prompt Intelligence will focus on developing images of ideas combining art, architecture, fashion ,automobile (interior and exterior), with effects...
€125
The course focuses on the development of the topology of the pavilion as an architectural form that is commonly used in a wide range of application...
€125
€105
Taking Control 2.0: Midjourney x ControlNet workshop will teach how to expand architectural concepts using Midjourney’s commands, as guidance. On t...
€160
Students will learn the basic prompt crafting techniques in different models of Midjourney and understand the differences between each one through ...
€125
€105
The workshop will journey through the last decade of initiatives implementing parametric structures into footwear. The goal is to discuss the inten...
€145
€125
The workshop will mainly focus on form generation and presenting them in various architectural formats. Participants will learn how to create intri...
€145
The workshop will use Blender with the Tissue add-on in to combine the flexibility of mesh modelling with different tessellation strategies of Tiss...
€145
€125
This fast-paced workshop will focus on generating images of provocative spatial volumes (interior or exterior), along with effects and atmospherics...
€145
€125
The workshop will teach how to expand architectural concepts using Midjourney’s commands, as guidance. On the other hand, we will develop solid ski...
€160
The workshop will explore the organic-parametric design tools for designers, using Cinema 4D and Corona Renderer in depth. Students will learn to u...
€105
Midjourney Design will teach how to undertake commissioned projects using AI, learning to curate, evaluate, and critique their results towards thei...
€160
The Computational Dreamscape workshop will demonstrate the power of Rhino 3D and Grasshopper 3D to emphasize creativity while achieving the most su...
€105
The workshop will provide participants with the information and skills required to create and implement a successful social media strategy for thei...
€105
Creative Artifacts workshop aims at promoting a methodology that leverages AI (Midjourney, ChatGPT) and computational design (Grasshopper) as parad...
€160
This fast-paced workshop will focus on generating images of provocative spatial volumes (interior or exterior), along with effects and atmospherics...
€140
€125
The main objective of this workshop is to equip participants with various techniques of polygon mesh modeling utilizing Autodesk Maya for designing...
€120
€105
The workshop will focus on specific workflows for architectural design modeling that encompass the topics of; Polygonal modeling, Subdivision model...
€120
€105
The workshop is covering generative algorithms in Grasshopper3D and their applications in designing deployable and transformable structures. Using ...
€140
€125
After the successful launch of the “META-Fluid Studio” and “META-Fluid Studio 2.0” workshops with fantastic results from the students, requests for...
€450
€400
Students will learn the basic prompt crafting techniques in different models of Midjourney and understand the differences between each one through ...
€140
€125
In this workshop, students will learn some of the secrets of prompt crafting (the ability to control diffusion-model A.I.) and the intricacies asso...
€150
In this workshop, students will learn the basic prompt crafting techniques in different models of Midjourney and understand the differences between...
€135
The studio aims to re-define our basic understanding of patterns, re-discovering possibilities and expanding the rational capacity of complex geome...
€680
In this workshop, students will learn some of the secrets of prompt crafting (the ability to control diffusion-model A.I.) and the intricacies asso...
€135
In this workshop, students will learn some of the secrets of prompt crafting (the ability to control diffusion-model A.I.) and the intricacies asso...
€135
The Body Architecture studio workshop explores the possibilities of designing unique wearables for different natural and artificial environments an...
€400
After the successful launch of the “META-Fluid Studio” workshop with fantastic results from the students, requests for the second iteration of this...
€450
€400
The “Design in Virtual Reality” workshop by PAACADEMY will dive into 3d modeling and creation directly within a Virtual Reality setting via Gravity...
€120
The INFINIUM Studio aims to design a pavilion as the shell of the project to demonstrate the importance of upholding a balance between the art-digi...
€400
The Reactive Miniverse studio explores the fundamentals of architectural geometry and how it is implemented in geometries within a game engine to c...
€400
The Meta-Fluid Studio explores the quality and power of Fluid Design to conceive cyber-urban environments in virtual cities. The goal is to create ...
€450
€400
The Mars Architecture studio workshop by PAACADEMY is devoted to exploring the computational design capabilities applied to space architecture. The...
€1,000
The Stone Architecture course aims to show the unexpressed potential of structural stone and digital stereotomy for contemporary architecture. Duri...
€625
€500
The Body Architecture studio workshop explores the possibilities of designing unique types of wearables for different natural and artificial enviro...
€400
The Elastic Architecture studio workshop aims to introduce the potential of material-driven deformation behavior for architectural applications. Th...
€650
The world is currently facing extreme weather conditions. Issues such as climate change and global warming are at the forefront of several discussi...
€450
€400
Digital Ecology – Generative City by PAACADEMY will make participants think about the relationship between the architecture and its context, the pr...
€400
€350
This workshop aims to introduce the students to alternative ways in which the articulation of digital geometry, digital materiality, and human acti...
€350
In the Eco-Parametric Structures, we will be looking at all forms of wood for construction and how to develop parametric, modular and environmental...
€450
The Designing for Robotic Fabrication workshop provides a gentle, hands-on introduction to geometry topics of stereotomy, ruled surfaces, and their...
€350
The main aspiration of this workshop is to precisely develop a critical argument based on individual research, which will translate into pure geome...
€200






