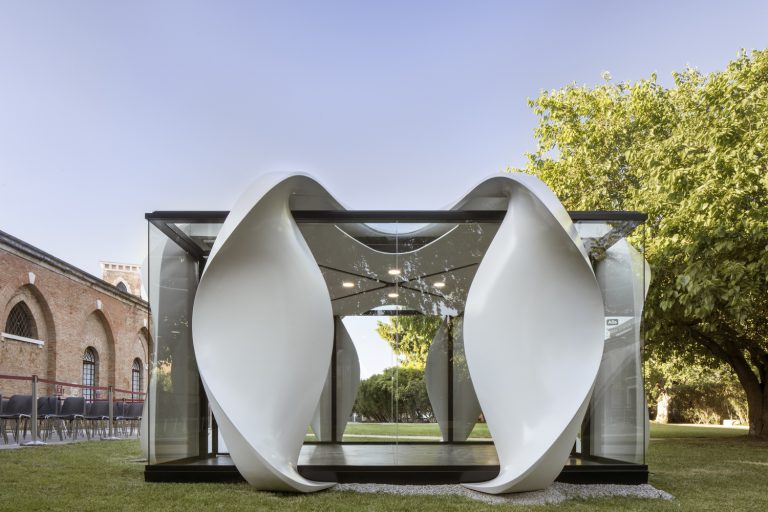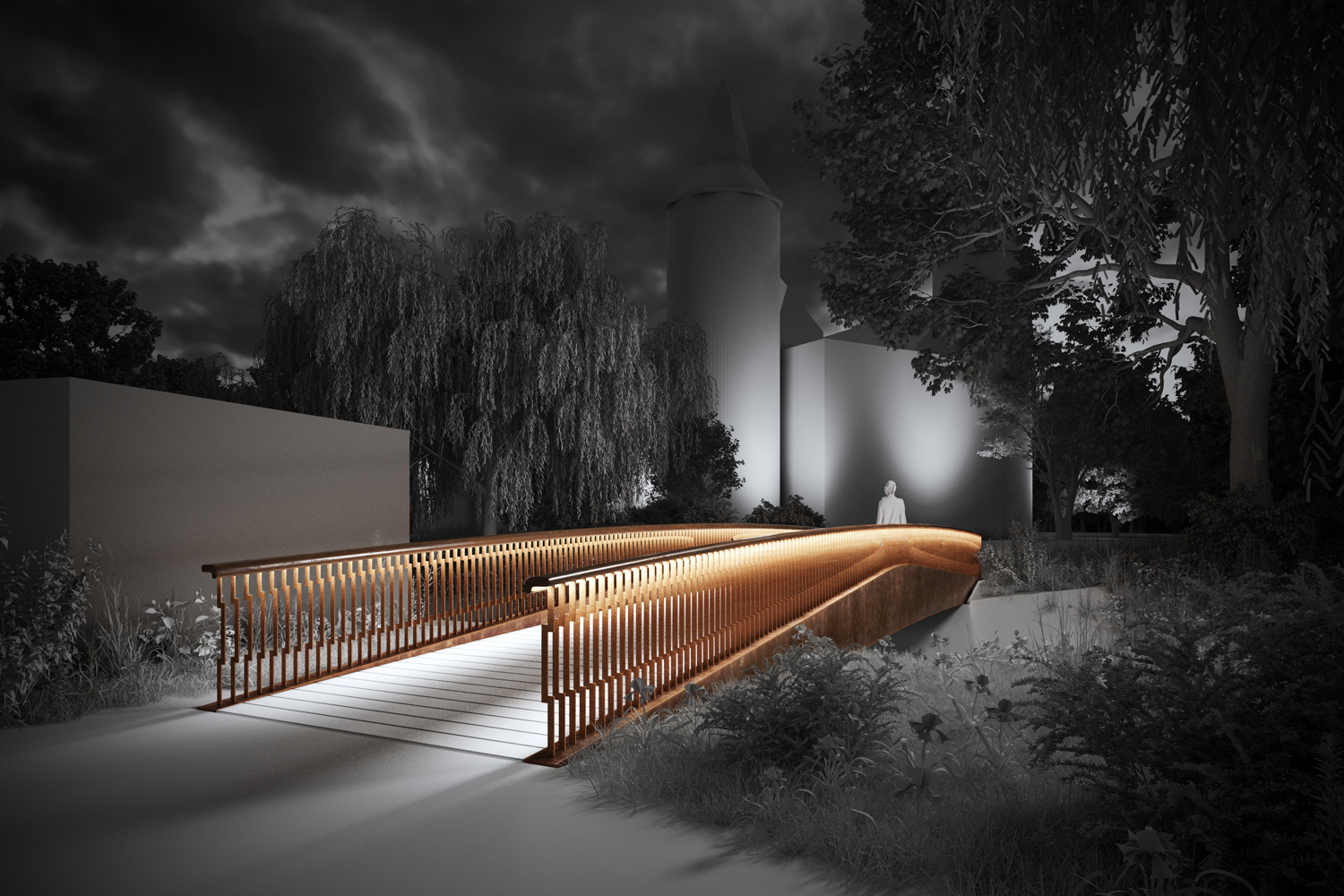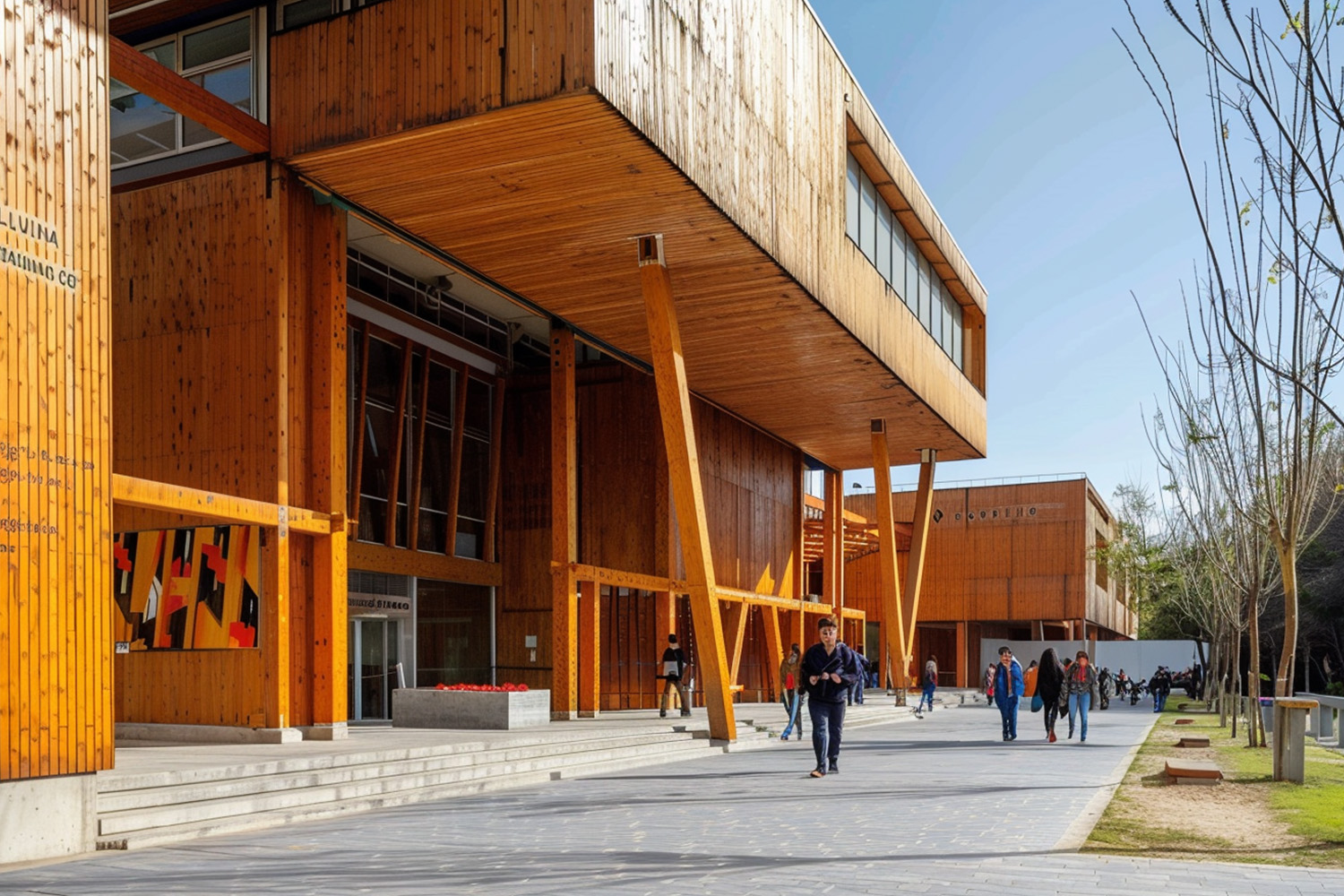
JDS Development Group and SHoP Architects announced the completion of the tower facade of The Brooklyn Tower – Brooklyn’s first supertall skyscraper – on August 22, 2023.
The building’s architectural design features Art Deco elements, combining baroque Brooklyn charm with crisp, modern details. It was designed by SHoP Architects, with residential interiors by Gachot Studios and amenities interior design by Krista Ninivaggi of Woods Bagot. Blackened steel, copper, and bronze pilasters create striking verticality along the structure’s impressive height, prominently holding its corners while extending beyond the edges of its flat top towards the sky.
The Brooklyn Tower’s marble “convexicave” columns sit on black granite pedestals at street level, providing visual continuity with the historic Dime Savings Bank. The lower façade transitions from a typical convex geometry at the bottom to an inverse concave shape near the podium’s top, with thin gold-hued metal lines enhancing the visual impact.

“As builders, we couldn’t be more proud of this significant architectural milestone for The Brooklyn Tower,” said Michael Stern, Founder and CEO of JDS Development Group, the developer and builder of the project. “This is Brooklyn’s most daring tower—its complexity and character are a testament to the deep collaboration between JDS and SHoP and our serious commitment to thoughtful urbanism that celebrates history with an eye towards the future.”
“SHoP is incredibly proud of our continued partnership with JDS, together making some of the most iconic structures in New York City,” said SHoP Architects’ founding principal Gregg Pasquarelli. “The two facades of The Brooklyn Tower sit in contrast to each other. The podium is a baroque yet modernist reinterpretation of the fluted colonnade of its neighbor, the historic Dime Savings Bank. The interlocking hexagonal tower uses textures on the facade of black, copper, bronze and white to create a Neo-Gotham spire that changes radically in different weather. It’s New York of the 1930’s, 2030’s, and 2130 at the same time.”

The materiality of the Neo Deco facade combines this white marble base with blackened stainless steel as it ascends, deepening to darker shades toward the apex. The facade displays a captivating play of colors, reflecting different hues throughout the day that change with the sun’s position.
The Brooklyn Tower’s design creates an eloquent, expressive dialogue between the borough’s past and future. SHoP Architects are inspired by the hexagonal shape, design motifs, and unique patterning on the historic Dime Savings Bank of Brooklyn’s interior. The form of the skyscraper is inspired here, with a series of interlocking hexagons and dramatic cascading setbacks combined to create a cinematic exterior façade of shimmering bronzes and deep blacks.
The Brooklyn Tower will have over 120,000 square feet of immersive indoor and outdoor amenities, with interior design by Woods Bagot’s Krista Ninivaggi and landscape design by HMWhite. The Dome Pool and Terrace, a creative reimagining of the Dime Savings Bank on Brooklyn’s roof deck, will feature three outdoor pools that surround the historic bank’s enormous Guastavino dome: a 75′ outdoor pool, kids pool, and whirlpool; a hammock lounge, an outdoor dining area, barbeque grills, lounge seating, a fire pit, and outdoor showers.
The additional amenities include a double-height poolside lounge and cocktail bar, movie theater, billiards room, library with co-working spaces, and conference room.

Project Info
Developer: JDS Development Group
Builder: JDS Construction Group
Architect: SHoP Architects
Dime Savings Bank of Brooklyn Architects: Mowbray & Uffinger (1906-1908); Halsey, McCormack & Helmer (1931-1932)
Residential Interior Design: Gachot Studios
Lobby & Amenities Interior Design: Krista Ninivaggi of Woods Bagot
Landscape Design: HMWhite
Structural Engineer: WSP
Mechanical, Electrical, Plumbing Engineer: JB&B
Curtain Wall Consultant: MW Skins
Civil Engineer: AKRF
Geotechnical Engineer: Mueser Rutledge
Wind Engineer: RWDI
Photography (Exterior): Max Touhey







































