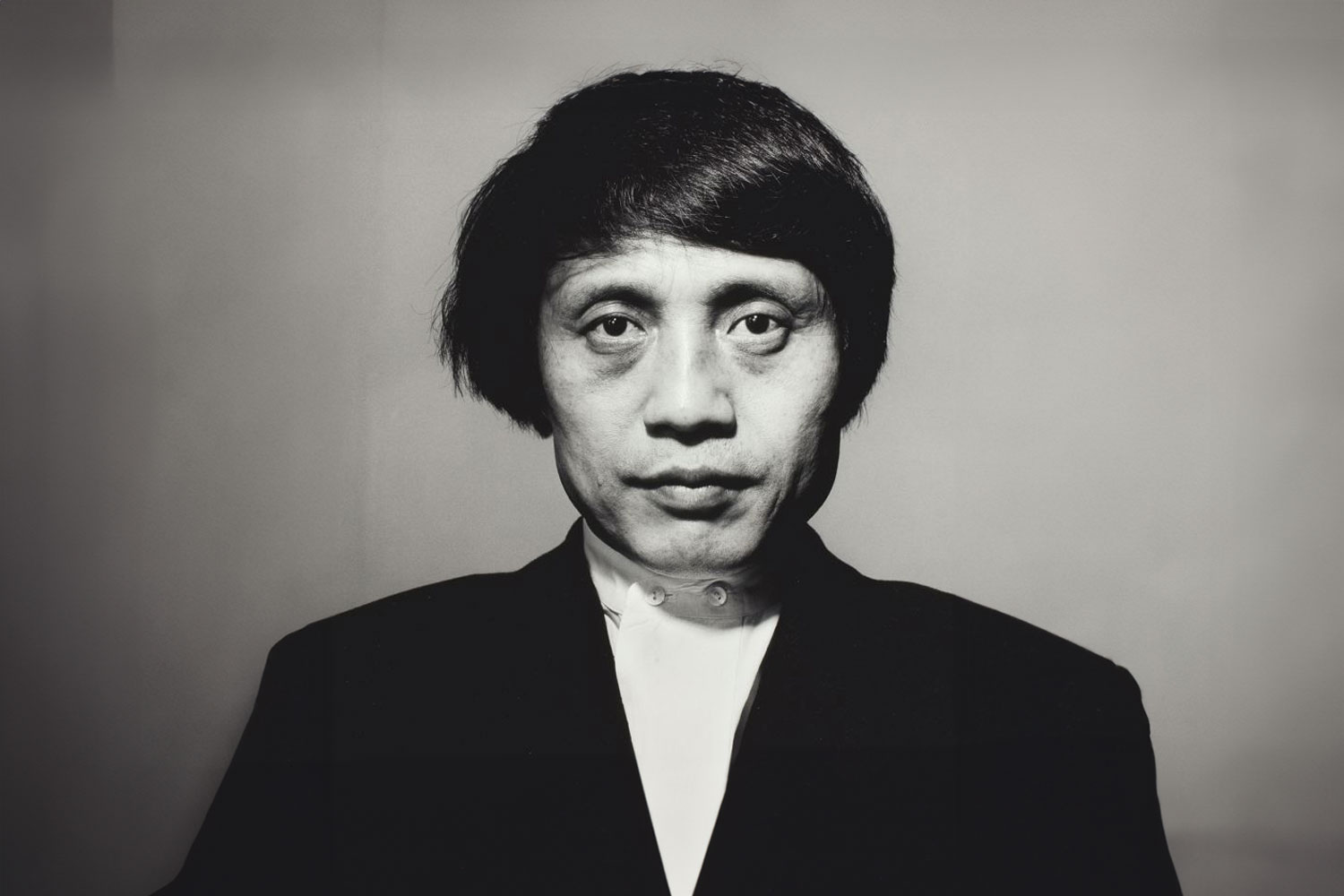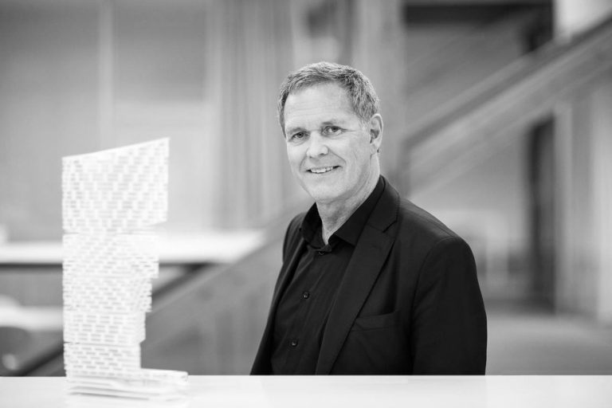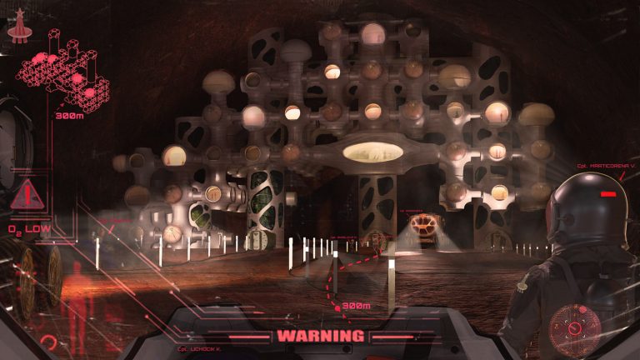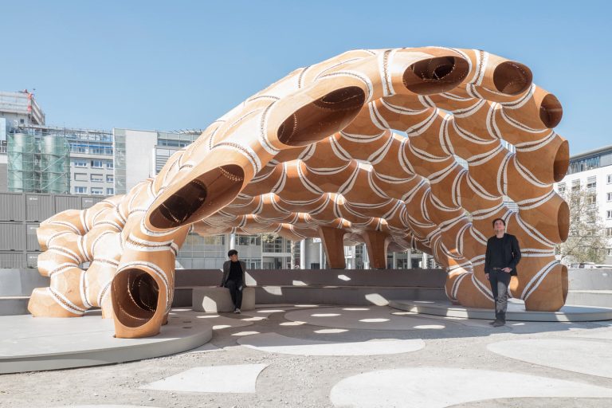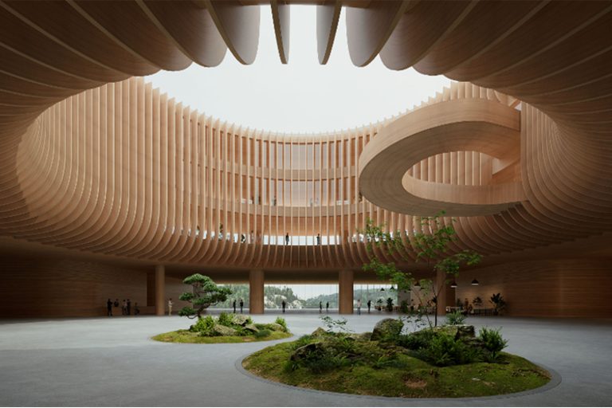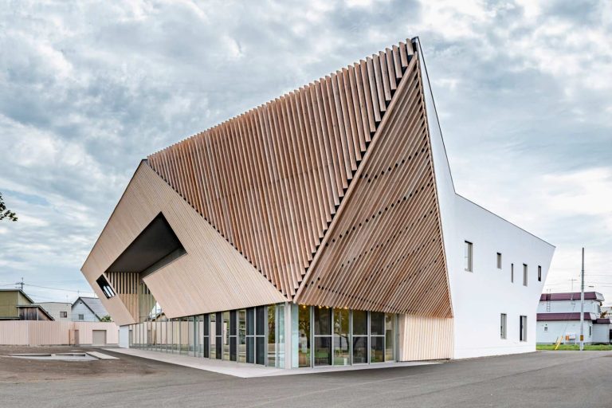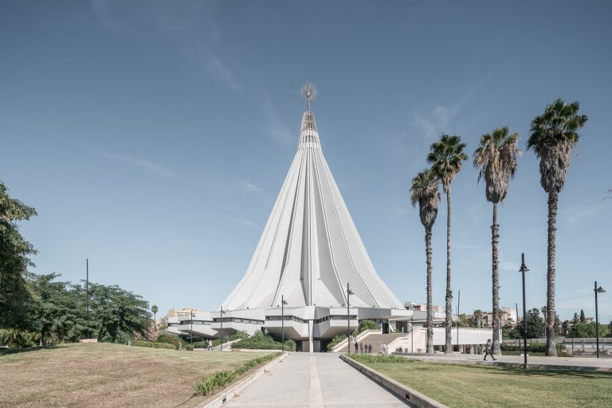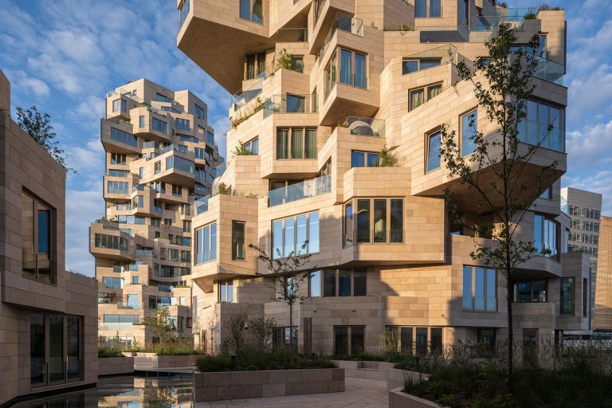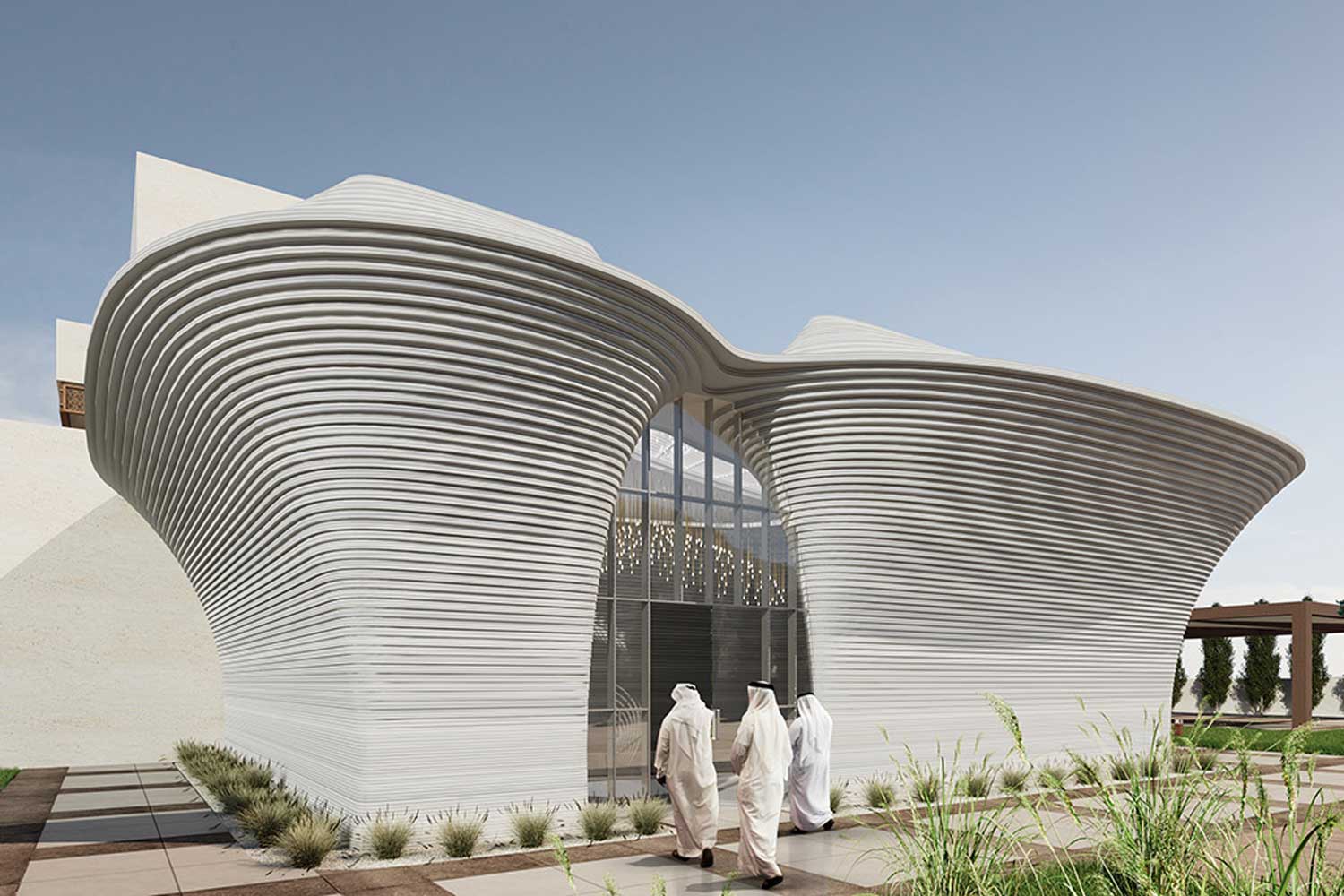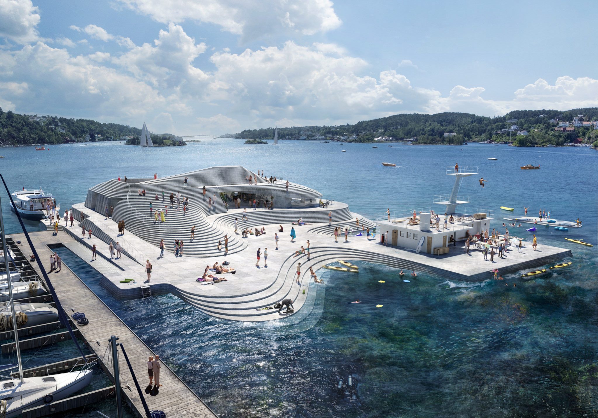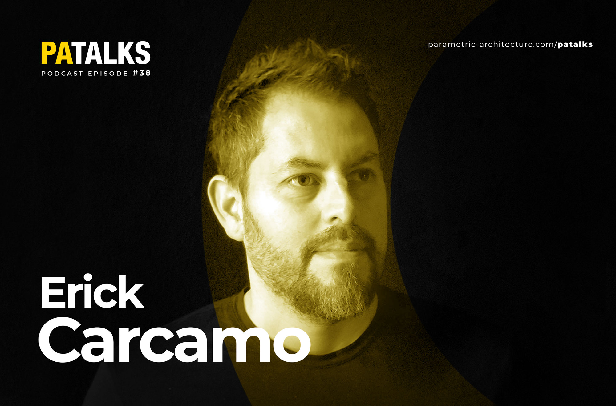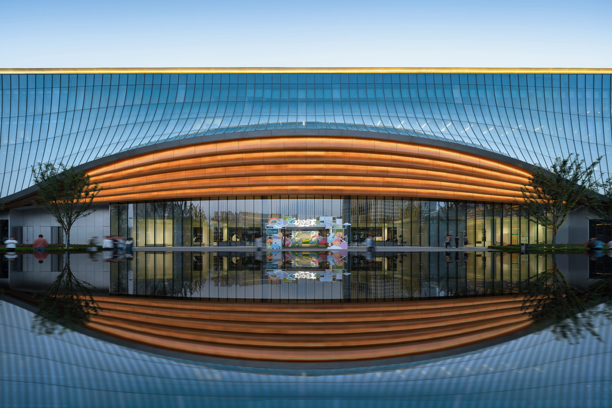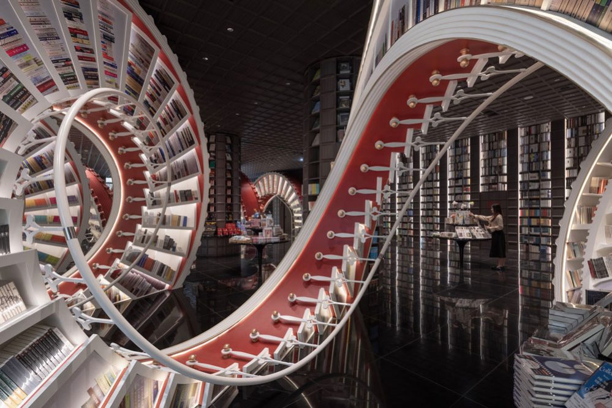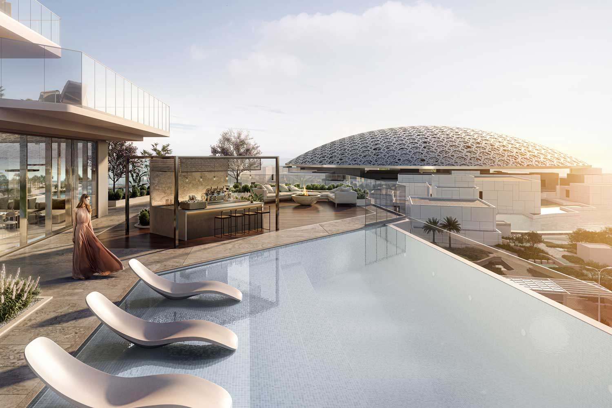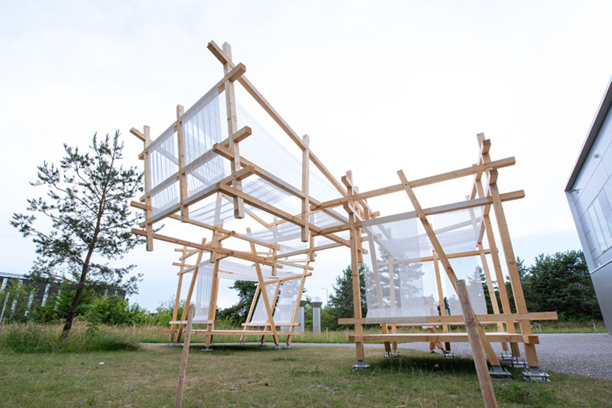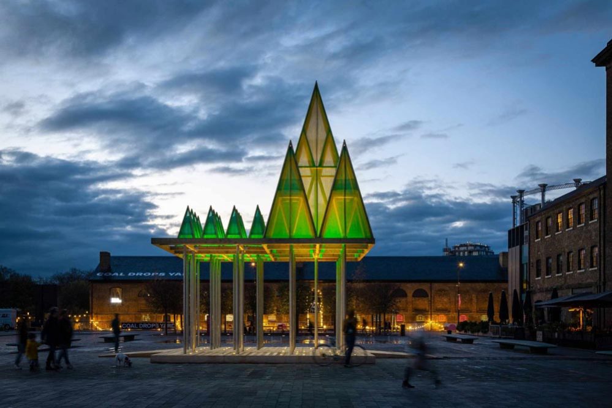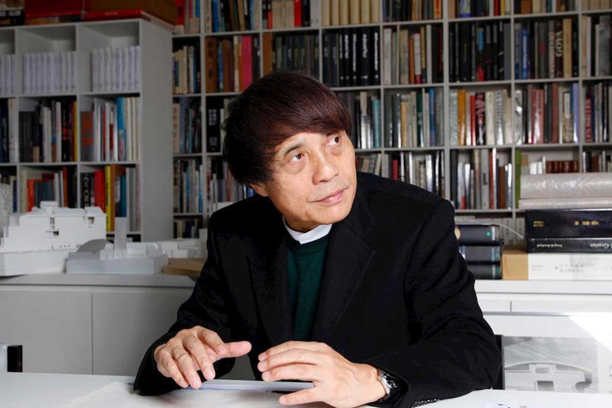
Tadao Ando was born in 1941 in Osaka, Japan. Being one of Japan’s leading contemporary architects, he actually never got an architectural degree from an institution. He is a self-taught architect that has succeeded. He has various well-known projects, and minimalist concrete buildings are one of his signature works.
Before his career in architecture, he had multiple jobs that all contributed in some ways to his one true passion. He established Tadao Ando Architect & Associates in 1969. Since then, he has received a lot of recognition for his various projects and received prestigious awards, including the Pritzker Architecture Award in 1995. Tadao Ando is renowned for his artistic utilization of natural light and a design approach that embraces the organic contours of the surrounding landscape rather than imposing artificial constructs upon it. His body of work seeks to harmoniously integrate structures with their environment, preserving the natural beauty while creating spaces that coexist in seamless unity with the surrounding landscape. Some of his most-known works are; Church of Light in Osaka, Azuma House in Sumiyoshi, Water Temple in Awaji Island, 4×4 House in Kobe, Church on the Water in Hokkaido, Chichu Art Museum in Naoshima, Hill of The Buddha in Sapporo, and Benesse House Oval in Naoshima.
“I think architecture becomes interesting when it has a double character, that is, when it is as simple as possible but, at the same time as complex as possible.”
Tadao Ando
Early Life and Influences
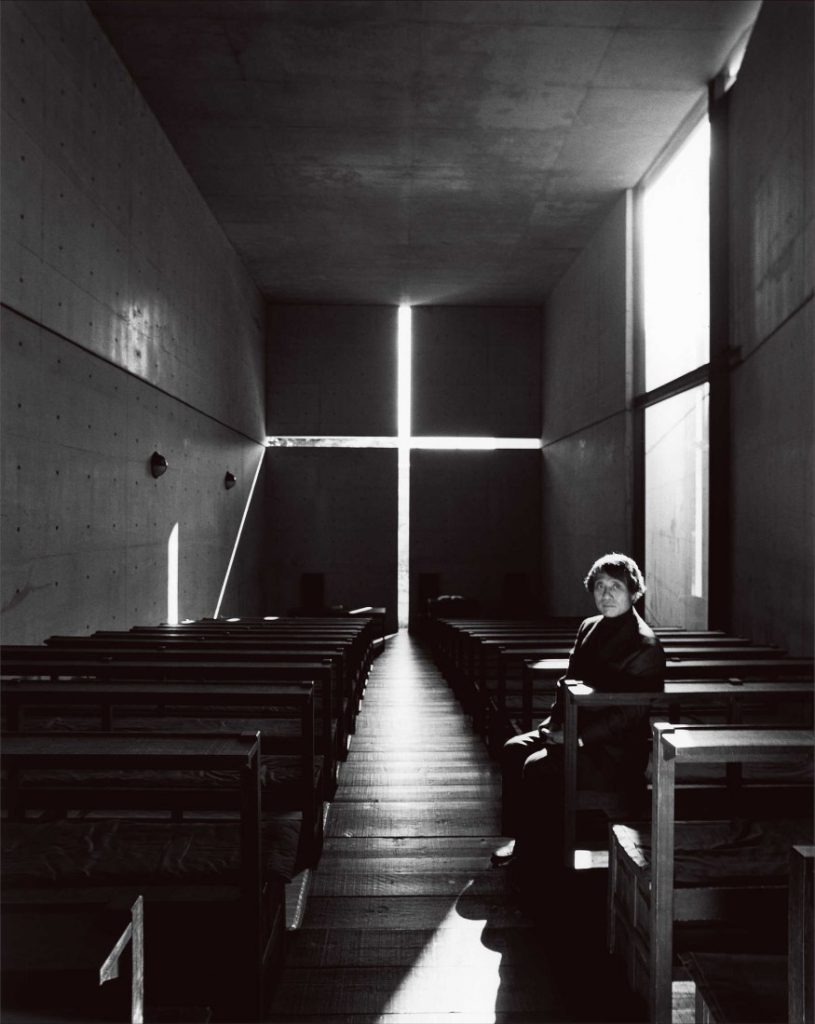
Tadao Ando worked as a professional boxer before settling on the profession of architect. His boxing career allowed him to travel around the world. These travels were where he would visit the famous buildings of that time’s architects. On a trip to Tokyo as a high school sophomore, he admired the Frank Lloyd Wright-designed Imperial Hotel and eventually decided to end his boxing career to become an architect less than two years after graduating from high school. He attended night classes to learn drawing and took correspondence courses on interior design.
He visited buildings designed by renowned architects like Le Corbusier, Ludwig Mies van der Rohe, Frank Lloyd Wright, and Louis Kahn before returning to Osaka in 1968 to establish his own design studio, Tadao Ando Architects and Associates. He has taught as a visiting professor at several universities, including Yale and Harvard, and since 1997 he has been on the faculty of the University of Tokyo, where he’s now a professor emeritus.
Architectural Style
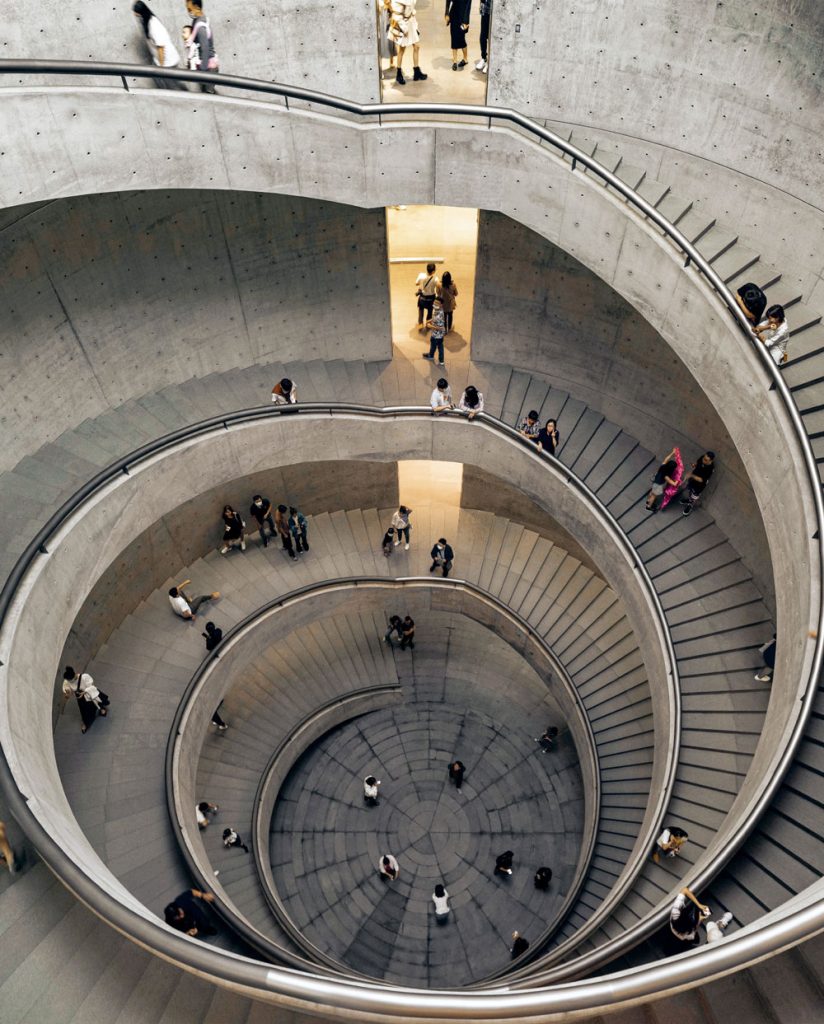
Francesco Dal Co, an architectural historian, classified Tadao Ando’s approach to architecture and landscape as “critical regionalism”. Which can be summed up as an approach to architecture that aims to produce more compassionate structures that, via their design and material choices, represent the culture and traditions of the areas they are built. His architectural style is said to create a “haiku” effect, emphasizing space and creating beauty through simplicity.
Ando’s architectural style, deeply influenced by Japanese culture, centers around the concept of sensation and physical experiences, with a strong emphasis on simplicity. This focus on simplicity is closely tied to the religious term Zen, which prioritizes inner feelings over outward appearances. Zen’s influence is evident in Ando’s work and has become a defining feature of his designs. Ando achieves the idea of simplicity in his architecture primarily through the use of concrete, which paradoxically creates a sense of cleanliness and weightlessness despite being a heavy material. The exterior of his buildings showcases this simplicity, allowing for ample space and potential in the construction and organization of the interiors, all in service of representing the aesthetic of sensation.
The body of work by Tadao Ando is renowned for the creative application of natural light and for its structures that follow the natural shapes of the environment rather than altering it by forcing it to fit the built space of a building. A common feature of Ando’s structures is their intricate, three-dimensional circulation arrangements. These pathways wind across internal and external areas created both within and between extensive geometric structures.
To take a closer look at Tadao Ando’s approach to architecture, here are 8 of his famous projects.
1. Church of Light
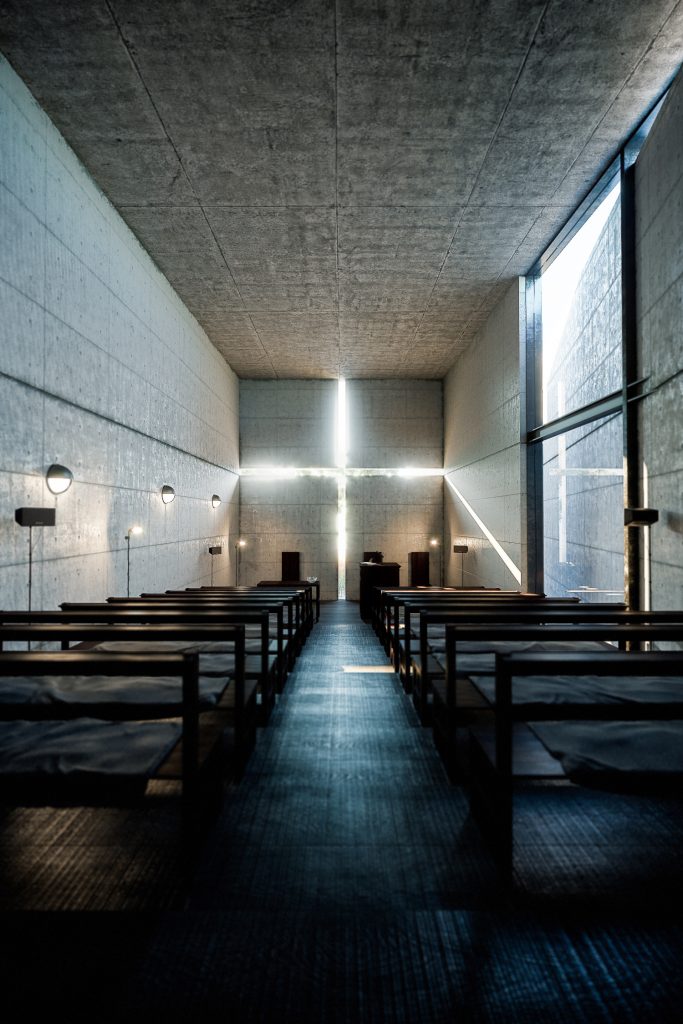
Location: Osaka, Japan
Year: 1989
“The light becomes glorious only when it is lit against the background of the deepest darkness. I wanted to abstract nature to the fullest extent and at the same time to purify the architecture correspondingly. The changes of the transitory light remind us anew the relationship between humans and nature.”
Tadao Ando
The Church of the Light is one of the most emblematic and representative works of Tadao Ando. The Church was part of a larger project which is the redesign of a Christian complex with a vicarage and a small pre-existing wooden church in a quiet residential neighborhood of the small city of Ibaraki, in the Japanese Osaka prefecture. Completion of the Church of Light in 1989 was the first phase of the process that Tadao Ando completed in 1999.
The unusual simplicity of the church has received criticism; this church is one of the examples where Ando’s relationship with concrete and light is impressively read. Although it has been stated as nothing but six walls and a roof, the details of the church and its simplicity make it attractive. Ando said, “Light, alone, does not make light. There must be darkness for light to become light – resplendent with dignity and power. Darkness, which kindles the brilliance of light and reveals light’s power, is innately a part of light.” The light, which has an important role in the design of this church, has been taken indoors in a very controlled way. Apart from the four concrete walls that make up the space, the lower concrete wall that cuts the wall by making an angle of 15 degrees not only defined a path for the entrance but also created a space for controlled light.
Following the path of the wall that welcomes and envelops the visitor, one approaches and enters the church before entering the interior through a high-rise hole in one of the walls. The church’s interior is illuminated by light that enters through a few lighting gaps scattered throughout the structure until it reaches the altar and its front wall, which is cut out in the shape of a cross. This creates a contrast between the light and the dark atmosphere of the temple that emerges as a result of the lighting gaps.
2. Azuma House (aka. Row House)
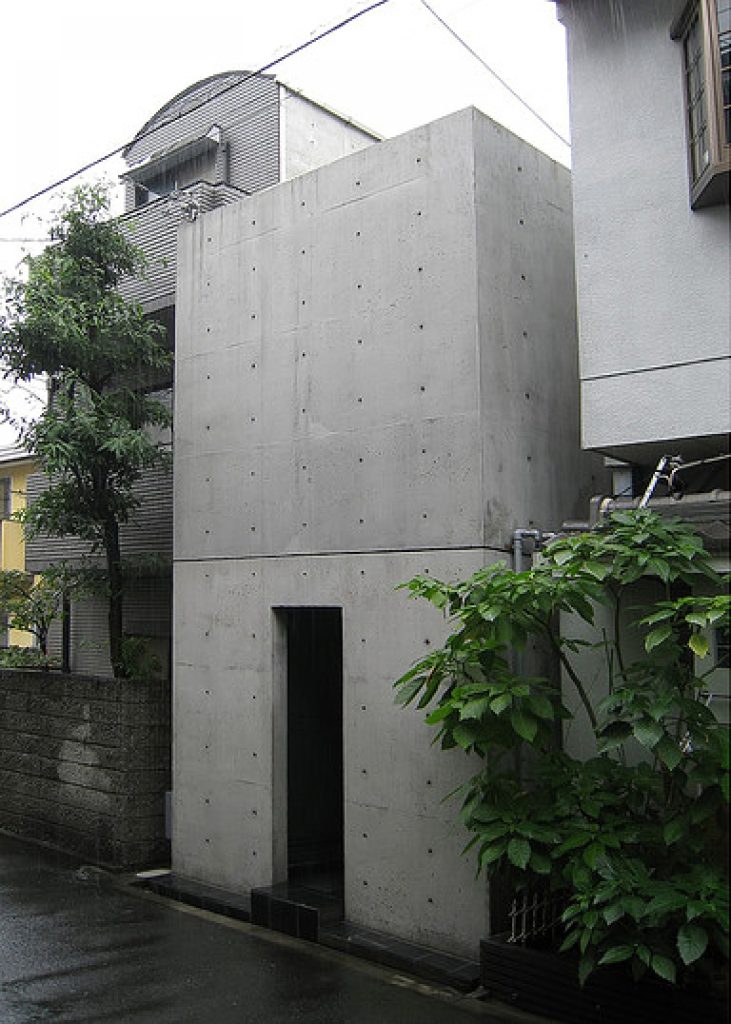
Location: Osaka, Japan
Year: 1976
The Azuma House, also known as the Row House, is one of Tadao Ando’s first works. The project is located in Sumiyoshi, a district in central Osaka. It is replacing one of the traditional wooden-built houses of the area and is situated in the middle of three previously-built terraced houses.
Ando chose to replace the central volume of the traditional row houses with a reinforced concrete box that was closed to the outside, using these existing traditional houses as a model and taking advantage of the limitations of the narrow and elongated site positioned between party walls. Its interior spaces were now arranged around a newly discovered patio in the middle, which allowed air and light to flow through. Ando began incorporating open spaces into the inside of his projects when he made the decision to turn this entire house inside out.
The entrance of the Azuma House is provided by a single door from the street that welcomes the vestibule of the house. Once inside, the house is divided into three equally sized sections, with the patio being in the center of each section. Public spaces, including the living room, kitchen, dining room, and restrooms, are located on the home’s ground floor. For the bedrooms of the house, the upper level is designated for more private spaces. The patio is situated in the middle of the house to allow for the creation of a larger room by combining the open spaces. In this way, the central patio serves as the axis and center of the family’s daily activities, and, in addition to serving as the home’s lighting source, it also develops into a spatial entity capable of making up for its constrained size.
3. Water Temple
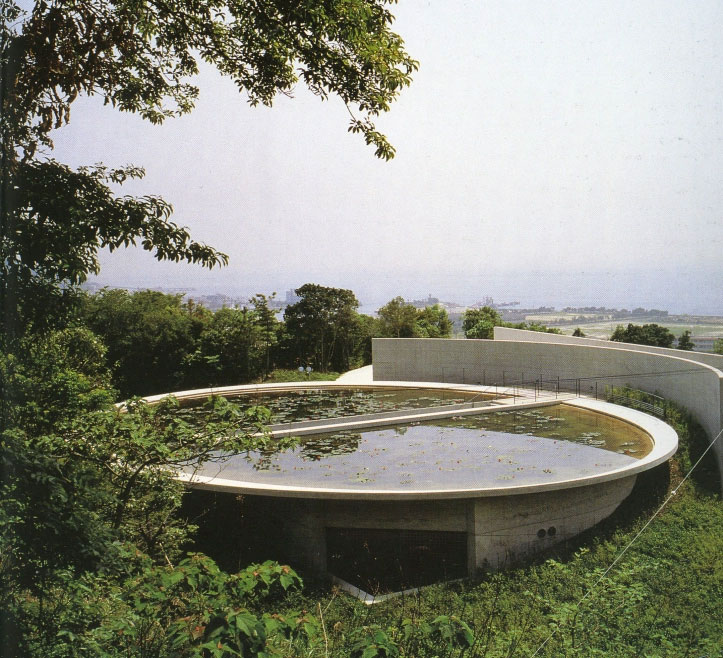
Location: Awaji Island, Japan
Year: 1991
The Water Temple is one of Tadao Ando’s most known and appreciated works in Japan. Its contribution to Japanese culture is being recognized, and with its unusual design approach, it creates not only spatial but also sensational experiences for visitors.
“I once traveled through India during the rainy season, where I saw a scene of a temple standing in obscurity on the opposite side of a broad lotus pond, and I thought it resembled the image of one of the Buddhist paradises. The idea of a hall under a pond covered by the greenery of lotus flowers probably emerged from that memory.”
Tadao Ando
The sensational experience starts with the walls that are designed to lead the path through the sacred place. The entrance to the hall is reached by following a narrow path through the forest until it reaches a three-meter-tall concrete wall with a single opening. Once inside, a second, curved wall directs guests along a path made of white gravel. The range of view abruptly expands to the horizon when one circles the end of the curved wall and reaches a pond, whose elliptical shape is reminiscent of the lotus flower, a Buddhist symbol. Visitors access the sacred area beneath the pond by descending the stairs that cut through the middle, inverting the typical ascent route to the temple.
Tadao Ando used color in this project and provided the interior with another remarkable element in addition to the interplay between light and shadow that he created. Visitors arrive at the sacred location and discover a warm red field. The use of color and light highlights the sacredness of the space: natural light from a single source enters the nave through a grate behind the Buddha statue, warming the vermilion red of the interior painting.
4. 4×4 House
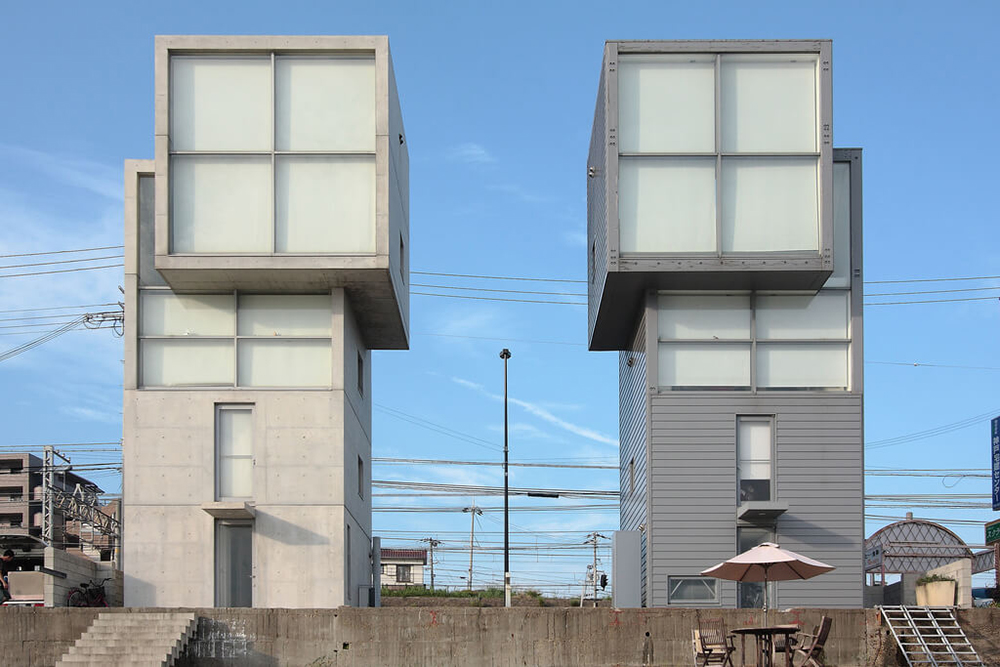
Location: Kobe, Japan
Year: 2003
The 4×4 House is a four-story tower with 4-meter x 4-meter dimensions. It rises in memory of the 1995 earthquake that wreaked devastation on the region and remains strong in people’s minds. It was decided that the rooms would have no fixed parts in order to be able to adapt to different functions because the client wanted his home to be able to adapt to the foreseen changes that sooner or later would take place in his life.
The home’s four cube heights—an entry-level foyer, a bedroom on the first floor, and a study on the second—emerge from a submerged concrete base that is used for storage. The third level is a 4-meter cube that protrudes from the general floor plan and houses the living room, dining area, and kitchen that is attached to the staircase wall. The building’s viewpoint character is highlighted by the final projection, which is over one meter tall. The 13,4-meter-tall tower, which has very few openings, is able to block out the neighboring train and road traffic noises.
The eastern front features three smaller square windows, and the ground level has a vertical window similar to those found in the western front. The entrance is to the north, with a rectangle-shaped window above it, and the second and third floors are nicely indicated by two further windows to the south that are different sizes. A glass-dominant cube sits on top of the entire volume. Contrary to the remainder of the building, its top level extends slightly to the east. The facade that faces the sea is a glass panel divided into four sections by crossed steel mullions, providing a periscopic view of the distant views. On the other side of the cube, a large clerestory frames a patch of sky, which inside the house is transformed into a painting of shifting hues.
In 2004, an identical house (4×4 house II) was commissioned to Tadao Ando by the neighbor of the adjacent plot. But the two twin houses were built using different materials with the suggestion made by the architect.
5. Church of Water
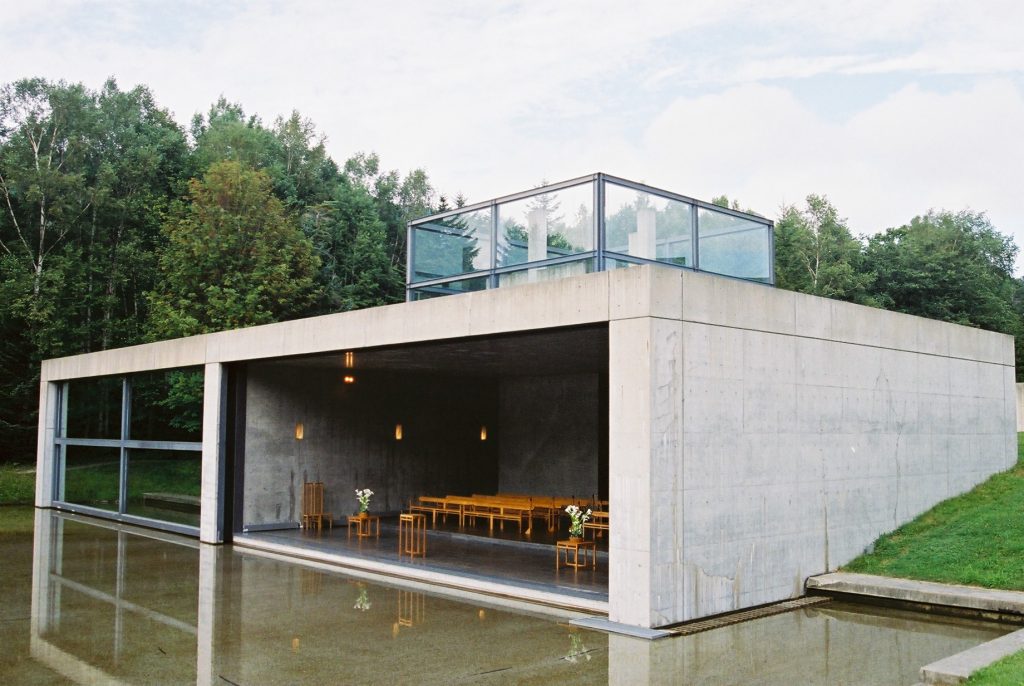
Location: Hokkaido, Japan
Year: 1988
Tadao Ando initially had the idea for the Church on the Water as a project that would be situated on the Kobe coast, facing Osaka Bay, and could be used to investigate and suggest incongruous architectural circumstances, such as placing a church floating on the water. Ando continued to work on this initially straightforward idea, which over time became more intricate until he had a large-scale model, which he then chose to exhibit in the spring of 1987.
At that exhibition, a landowner from Tomamu was fascinated by the proposal and offered to build the church on their land. The site the client provided for its location was in the middle of nature, isolated from its surroundings by lush vegetation. The only significant change compared to the original version of the project was the absence of the sea in the location area, which caused the cross that Tadao Ando originally planned to swim in a choppy sea placed in a calm pond.
“The horizon divides the sky from the earth, the sacred from the profane. The landscape changes its appearance from moment to moment. In that transition, visitors can sense the presence of nature and the sacred. The sunlight, the lake and the sky will continue to sing diverse melodies”
Tadao Ando
Most of the religious buildings contain typical religiously significant images; unlike them, the Church on the Water has no wall on the front. Instead, it offers nature itself as the expressive symbol of the creator. This decision offers a dynamic, multicolored, and constantly changing environment, ranging from sepia-toned autumnal palettes to glaucous winter tones to springtime flower patches in the vivid summer green. With its picturesque view, the chapel hosts numerous weddings each year and is one of the most popular wedding locations.
6. Chichu Art Museum
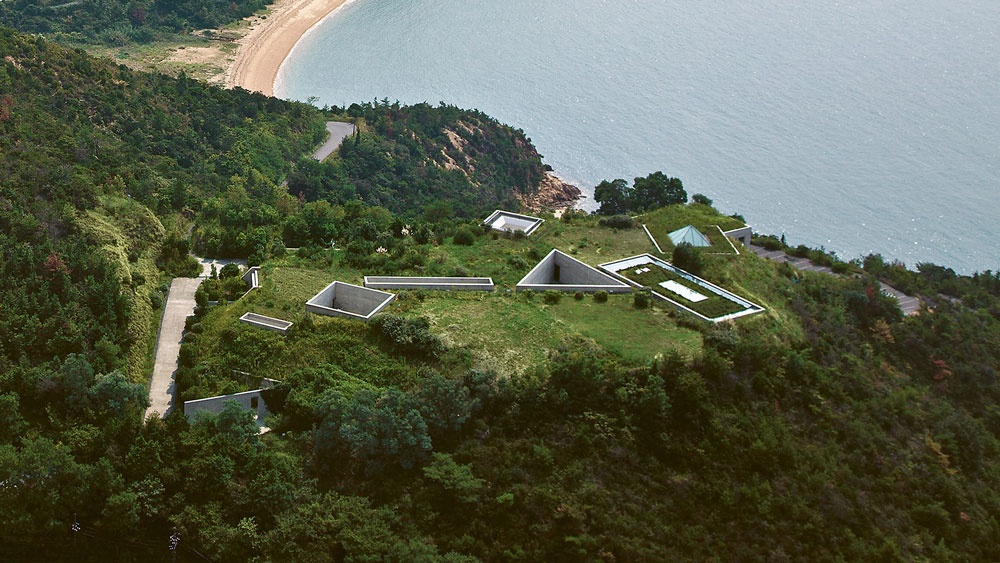
Location: Naoshima, Japan
Year: 2004
Since its establishment in 1992, the Naoshima Contemporary Art Museum has made the island of Naoshima a popular tourist destination for art and culture enthusiasts. A refinery had occupied the island’s northern side, but when publisher Benesse altered the southern region with a museum and a hotel three years later, the island’s personality changed, and travel agencies started to put it on their tourist maps. Artworks by Claude Monet, James Turrell, and Walter De Maria are on permanent display in this building.
The Chichu Art Museum has a surface of 2,500 square meters. Chichu means ‘within the earth’, therefore, the literal translation of the museum’s name is ‘art museum in the earth’. To minimize its impact on the natural setting of the Seto Inland Sea, the museum was largely constructed underground. Despite being mostly underground, the museum allows in a lot of natural light, which alters the way the artworks seem and the atmosphere of the concrete space itself over the course of a day and the four seasons. The museum as a whole can be considered as a very large site-specific artwork that took shape as the artists and the architect exchanged ideas.
The museum is split into two wings, one housing the entrance and support areas and the other housing the actual exhibition space. The primary entry facade is a reinforced concrete wall that is somewhat detached from the hillside and used to lead visitors inside. Visitors enter through its only opening, cross it, and proceed down a trench-like passage to the lobby in a half-light that prepares them for a route through the concrete walls that is guided by the presence of natural light. This guiding design created with concrete elements and light is one of Tadao Ando’s signature moves.
7. Hill of the Buddha
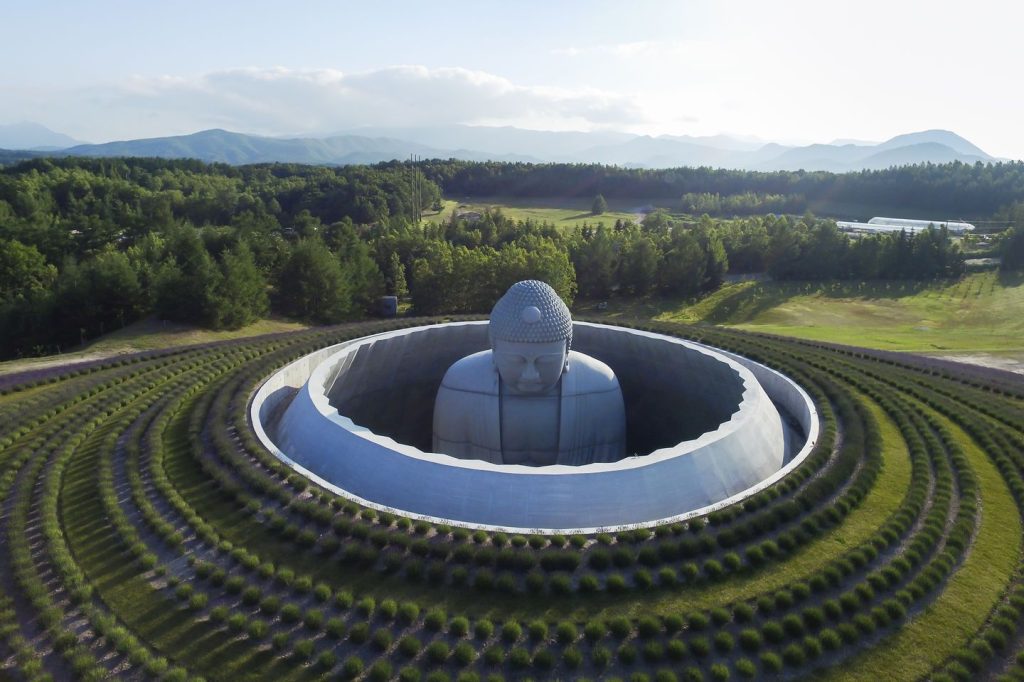
Location: Sapporo, Japan
Year: 2015
The Hill of Buddha is a Buddhist shrine at Makomanai Takino Cemetery in Sapporo, Japan. The shrine includes a 13.5-meter tall and 1500 tons weight statue that was carved in 2000 and stood alone in the field, giving an unrestful impression until 2015. The site is 180 hectares with a gentle slope. The aim of the project was to build a prayer hall on the site that would enhance the attractiveness of a stone Buddha.
“Until now, the Buddha statue has stood alone in the field, giving an unrestful impression. The client wanted to give visitors a more serene appreciation of the Buddha. Our idea was to cover the buddha below the head with a hill of lavender plants. We called the idea the ‘head-out buddha’.”
Tadao Ando
Tadao Ando explains the project as follows; The monument, which is hidden from view from the outside, was intended to be the focal point of a dramatic spatial sequence that started with the long approach through the tunnel. When visitors enter the hall, they turn to face the Buddha, whose head is surrounded by a halo of sky. One hundred fifty thousand lavender plants have been planted on Buddha Hill, and they change from fresh green in the spring to pale purple in the summer to silky white with snow in the winter. The project might be viewed more from a landscape scale than an architectural one. Rearranging the atmosphere required a particular mindset, and it was a difficult and priceless experience for us.
8. Benesse House Oval
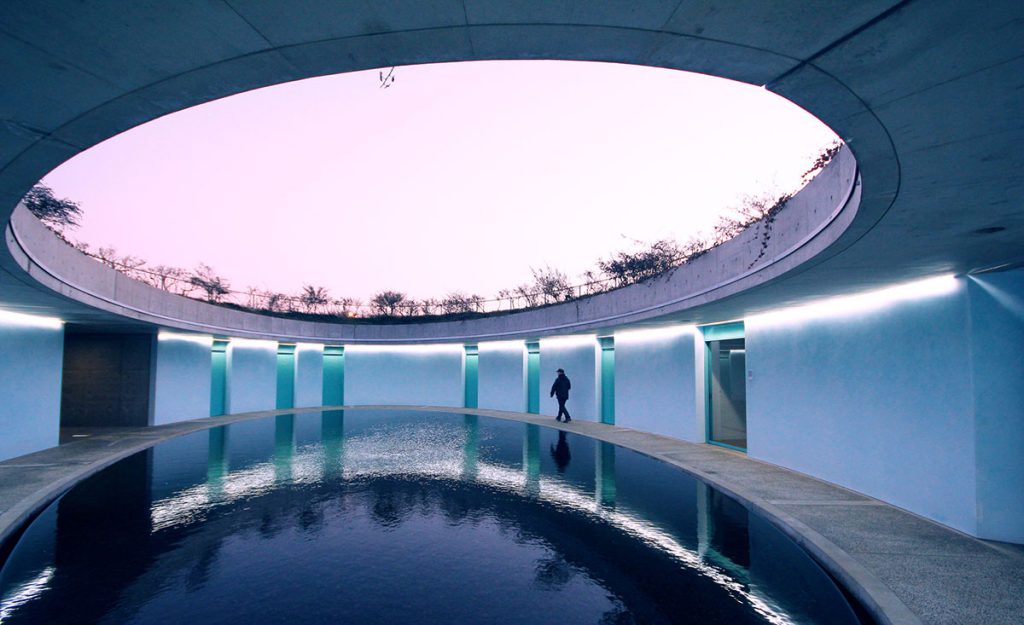
Location: Naoshima, Japan
Year: 1995
The Benesse House was designed by Tadao Ando in 1992 for a fully immersive experience of art and the environment. It is situated on the Japanese island of Naoshima and today comprises numerous buildings that have been erected over time. The Museum served as the building’s foundation, then the Oval, Park, Beach, the Chichu Art Museum, and the Lee Ufan Museum were added in 1995. Ando designed each structure, and over time, they are all meant to merge more with their environment.
The oval is one of the most recognizable buildings in the area. It is a small hotel with only six rooms and an attractive oval-shaped pool surrounded by them. The oval-shaped pool is surrounded by a portico where the roof garden overhangs and creates an underground experience. The building’s central courtyard, single-level, and oval design make it a unique location to stay. The Oval offers four double guest rooms, two suites, and a cafe on-site as part of its luxury lodging options. Access to the Oval is provided by a monorail cable car from The Benesse House, which is different yet contributes to the unique experience.


