About 3XN
3XN is an architecture firm based in Copenhagen, Denmark, that focuses on creating innovative and sustainable buildings with a human-centric approach. The firm was founded in 1986 by Kim Herforth Nielsen, Lars Frank Nielsen, and Hans Peter Svendler Nielsen and today it is recognized worldwide for its unique design approach and architecture.
“Architecture can get people talking together. Architecture can facilitate learning. It can make passive people more active. Architecture can encourage people to find new paths, discover new aspects of their environment – and of themselves.”
– Kim Herforth Nielsen, Founder and Creative Director at 3XN Architects
The philosophy of 3XN is to create buildings that are not only aesthetically pleasing but also functional, sustainable, and socially responsible. They believe that architecture should reflect the needs and desires of the people who will use the building, and they strive to create spaces that promote well-being and enhance the quality of life.
In 2002, the firm established the GXN, the innovation unit. In GXN the main purpose is to collect and apply the latest knowledge on behavior materials and new technologies to their architecture. GXN is committed to conducting research on eco-friendly and behavior-oriented design and continuously improving novel digital techniques and material solutions to create inventive architecture that has a beneficial impact on individuals and the world.
The 3XN architecture firm has received multiple awards and owns many remarkable projects. Through their commitment to keeping up with the latest trends and advancements in the field, they are one of the most recognized offices in the industry.
Listed here are ten inspiring projects by 3XN;
Quay Quarter Tower
Location: Sydney, Australia
Building Typology: Office and Retail
Construction: Completed in 2022
The Quay Quarter Tower (QQT) is located on the edge of Circular Quay in Sydney. The tower is 206 meters tall with 49 floors, and it has been designed to “upcycle” the existing AMP Centre tower that was built in 1976 and reaching the end of its usable lifespan. Instead of demolishing the building and starting from scratch, the project team aimed to reuse as much of the original structure as possible, with the goal of setting a new standard for adaptive reuse in the architecture.
The project has been successful in achieving this goal, as over 65% of the original structure, including beams, columns, and slabs, has been retained, along with 95% of the original core. As a result, the project has saved 12,000 tonnes of embodied carbon, which is equivalent to 35,000 flights between Sydney and Melbourne.
Green Solution House 2.0
Location: Rønne, Bornholm
Building Typology: Hotel and conference center
Construction: Completed in 2021
Green Solution House 2.0 is a hotel located in Rønne, Bornholm. The project was developed with the collaboration of 3XN and GXN. The key factor affecting the design was the sustainability principles in materials, construction, and performance. Timber was chosen as the main material for structure, cladding, and insulation because of its ability to lock away carbon. The main elements of the building are composed of prefabricated cross-laminated timber (CLT). The prefabrication of panels in a factory and simple assembly on site increases accuracy and minimizes construction time, waste, and costs.
Swedbank Headquarters
Location: Stockholm, Sweden
Building Typology: Office and Restaurant
Construction: Completed in 2014
In 2013, Swedbank moved from the heart of the Stockholm location to the neighboring Sundbyberg area. The moving decision was not based on attracting more clients, it was about changing their working environment and culture. The main purpose of the new building was a dynamic social environment with Scandinavian simplicity.
Björn Larsson, the head of strategic marketing and branding at Swedbank, said “Some people have been here for 25 years and only met each other for the first time the week we moved in [to the new headquarters.] They had never crossed paths before, even though they worked in the same office.” The open-planned design, activity-based workstations, and large and well-lightened halls created a room for unexpected meetings and conversations. This expression from the user was probably very important and touching for the architects because one of the main mottos of the office is that “Architecture can get people talking together…”.
Klimatorium Climate Center
Location: Lemvig, Denmark
Building Typology: Climate centre
Construction: Completed in 2020
The construction of the climate center building in Lemvig had the purpose of backing Denmark’s position as a climate solutions provider and establishing Lemvig and the Central Denmark Region as a hub for adapting to climate change. The building has a simple box shape with a full glass facade on the ground floor. This glass facade provides invitations for the people outside while seeing the inside events. The iconic wooden wave on one side marks the entrance and invites people to the cozy seating space. With its simple yet attractive form, the Klimatorium building became one of the landmarks in Lemvig.
Railyards Cultural Centre
Location: Aarhus, Denmark
Building Typology: Cultural Production Centre
Construction: Completed in 2012
The Railyards Cultural Centre, Godsbanen, is a transformation of a former railyard to a center for arts, multidisciplinary events, and social landscape. Protection of the industrial characteristics on the site made the transformation raw and energetic. One of the attractive things in the design is the angled roof that merges with the existing landscape and creates space for social use and movement. The concrete roof surface characterizes the meeting point between the existing train warehouses and the railyards. This generates a shared architectural style, unveiling multiple entryways, and presenting a resilient surface that draws people in and encourages various forms of engagement.
Espace Confluence
Location: Namur, Belgium
Building Typology: Exhibition and Café
Construction: Completed in 2021
The Grognon exhibition space is devoted to showcasing the evolution of digital technologies. It is situated in Namur, Belgium, where two rivers meet, and is in close proximity to the Roman citadel and the Wallonian Parliament. The design of the project takes inspiration from the surrounding historical context and creates a new topography that seamlessly integrates with the landscape, connecting the existing environment with the new program.
The building’s shape is formed by a sequence of smooth, flowing lines that harmonize with the natural surroundings in a considerate manner that honors the site’s history. The design is intended to create a landscape-like feel, allowing the existing historical park to extend over the structure. This open public space is designed to serve as a venue for various urban events and street performances, providing a fresh social area for the city.
Odenplan Station
Location: Stockholm, Sweden
Building Typology: Metro Station
Construction: Completed in 2015
Odenplan is a station for Stockholm’s commuter rail. 3XN designed the station as a light structure that integrates urban furniture. The building aims to create a central gathering spot that allows people to enjoy the public square and Gustaf Vasa Kyrka. To achieve this, an inviting and open amphitheater has been constructed, providing ample seating space with sweeping views for visitors to relax and enjoy.
The station has a simple shape, a rectangle. Its rectangular shape matches the station beneath, making it easy for people to navigate. Also, two transparent gables, which appear to rise from the ground, serve as entrances and assist travelers in locating their way into the structure.
Olympic House – IOC Headquarters
Location: Lausanne, Switzerland
Building Typology: Office
Construction: Completed in 2019
The firm expresses that the design process includes IOC’s values and adopts principles accordingly. The five main principles that guided the design of the Olympic House are movement, transparency, flexibility, sustainability, and collaboration. The building’s exterior, which is characterized by a dynamic, undulating facade, reflects the dynamism and energy of an athlete in motion and presents a unique appearance from every angle. Inside, the designers aimed to minimize structural limitations, creating an open and adaptable space that can accommodate various work styles both presently and in the future. The Olympic House owns three green building certificates; LEED Platinum, SNBS Platinum, and Minergie P. According to these certifications, the building claims to be the most sustainable office building.
The North Wing “Nordfløjen”
Location: Copenhagen, Denmark
Building Typology: Hospital, Patient hospital, Parking House
Construction: Completed in 2020
Rigshospitalet Hospital North Wing was designed in collaboration between 3XN and Link Arkitektur in Copenhagen. The design consists of interconnected V-shaped structures that are folded together, and a horizontal pathway links them. These V-shaped structures provide areas for five atriums that serve as enjoyable.
Educational spaces for patients also help with navigation by providing reference points. The primary pathway, in combination with a vertical distribution system, ensures the most efficient logistics. The V-shaped structures also bring functions and units closer together, reducing the distance that needs to be traveled, which results in improved working conditions for the hospital staff.
UN City
Location: Copenhagen, Denmark
Building Typology: Office
Construction: Completed in 2013
Probably the most known building visual from 3XN; is the UN City, the star-shaped design. The primary office building of the United Nations offices in Copenhagen is situated at the northern harbor of the city, where it integrates the different agencies and operations of the organization. According to the architects, the star shape that reaches through every side of the site represents the nature of each UN unit working independently, efficiently, and professionally with clear roots in a mutual set of values – delivering as One.
Since the planning stage, the teams involved in the UN City project have aimed to adhere to global environmental standards and rules. Campus 1 was specifically designed to use at least 55% less energy than a comparable-sized office building. Consequently, UN City is predicted to be among Denmark’s most energy-efficient structures, with an annual energy consumption of less than 50 kWh per m2, which is classified as Danish Energy Class 1.




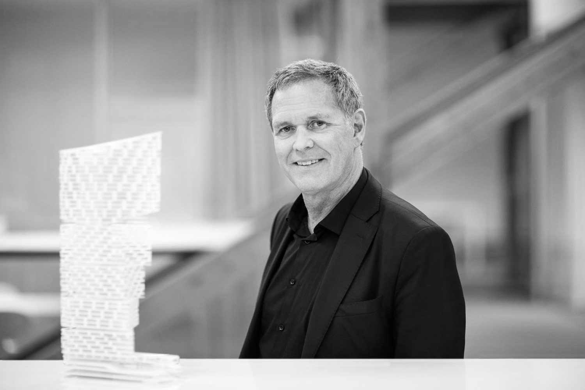


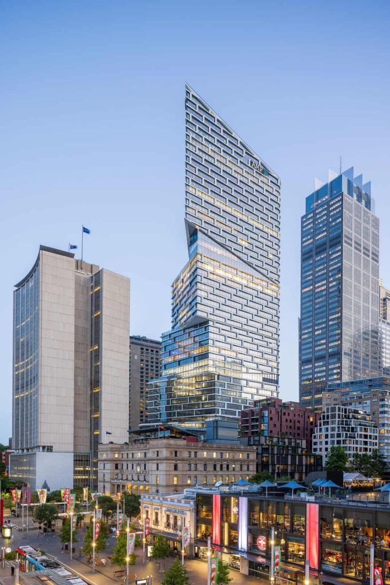
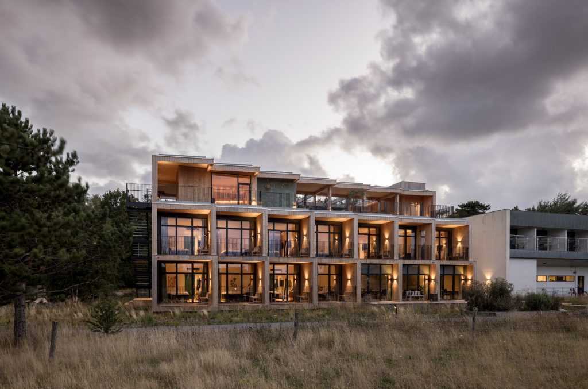
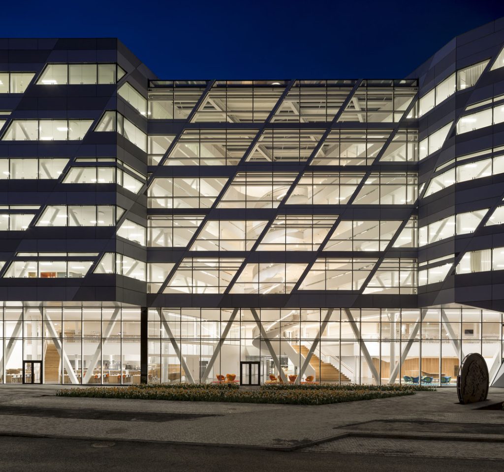
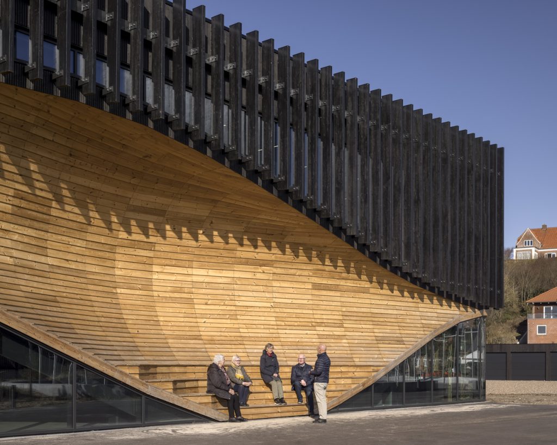
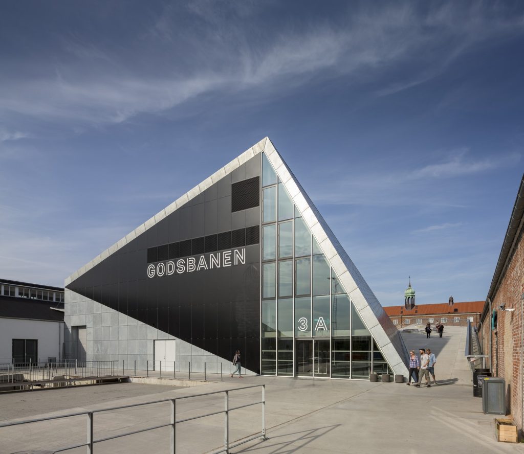
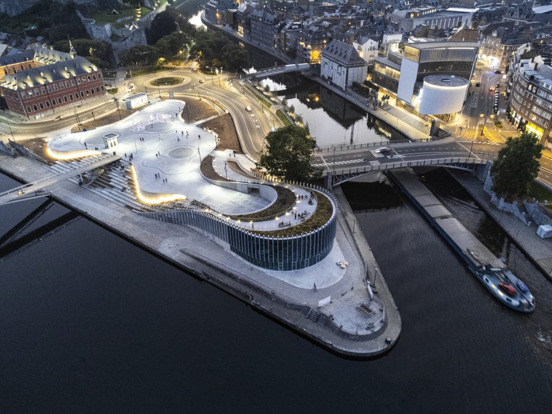
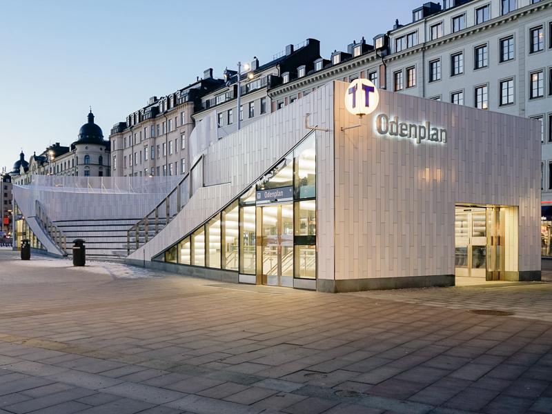
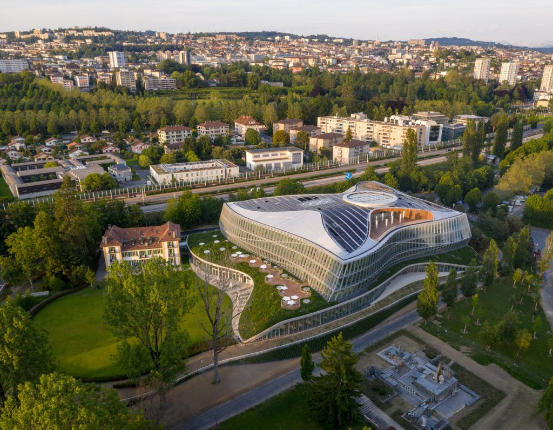
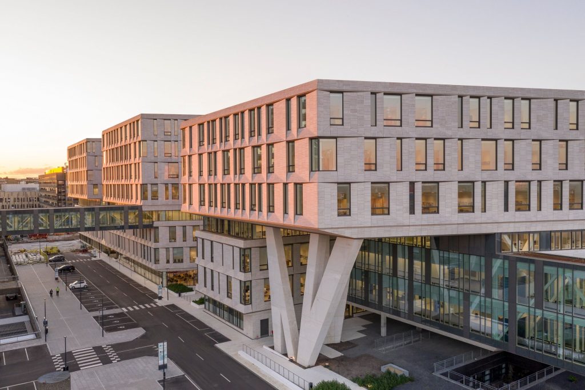
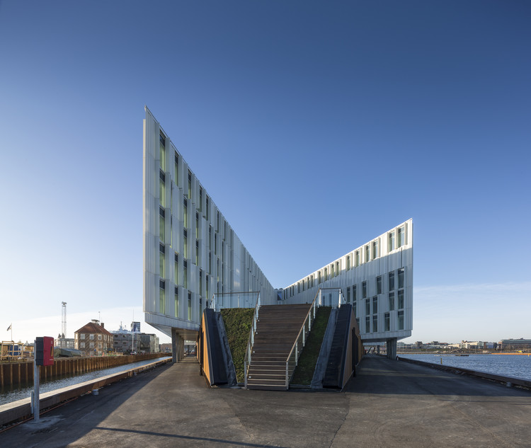



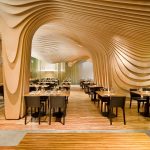


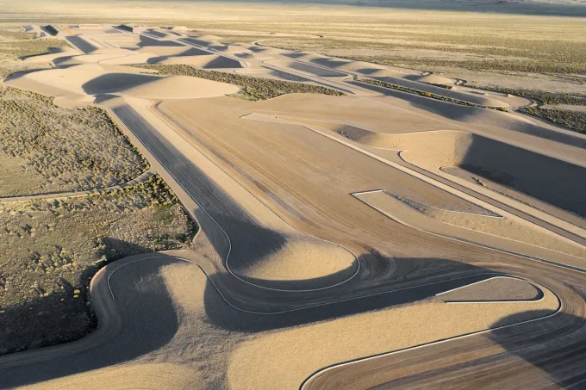
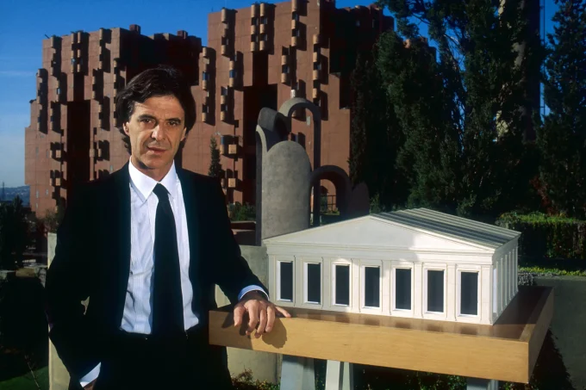
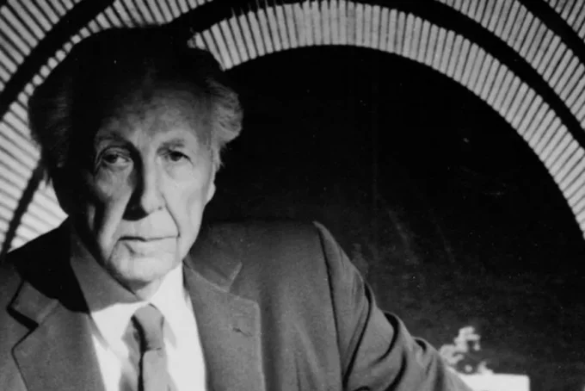
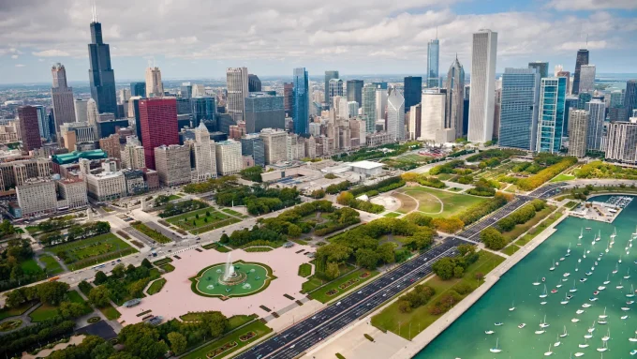




Leave a comment