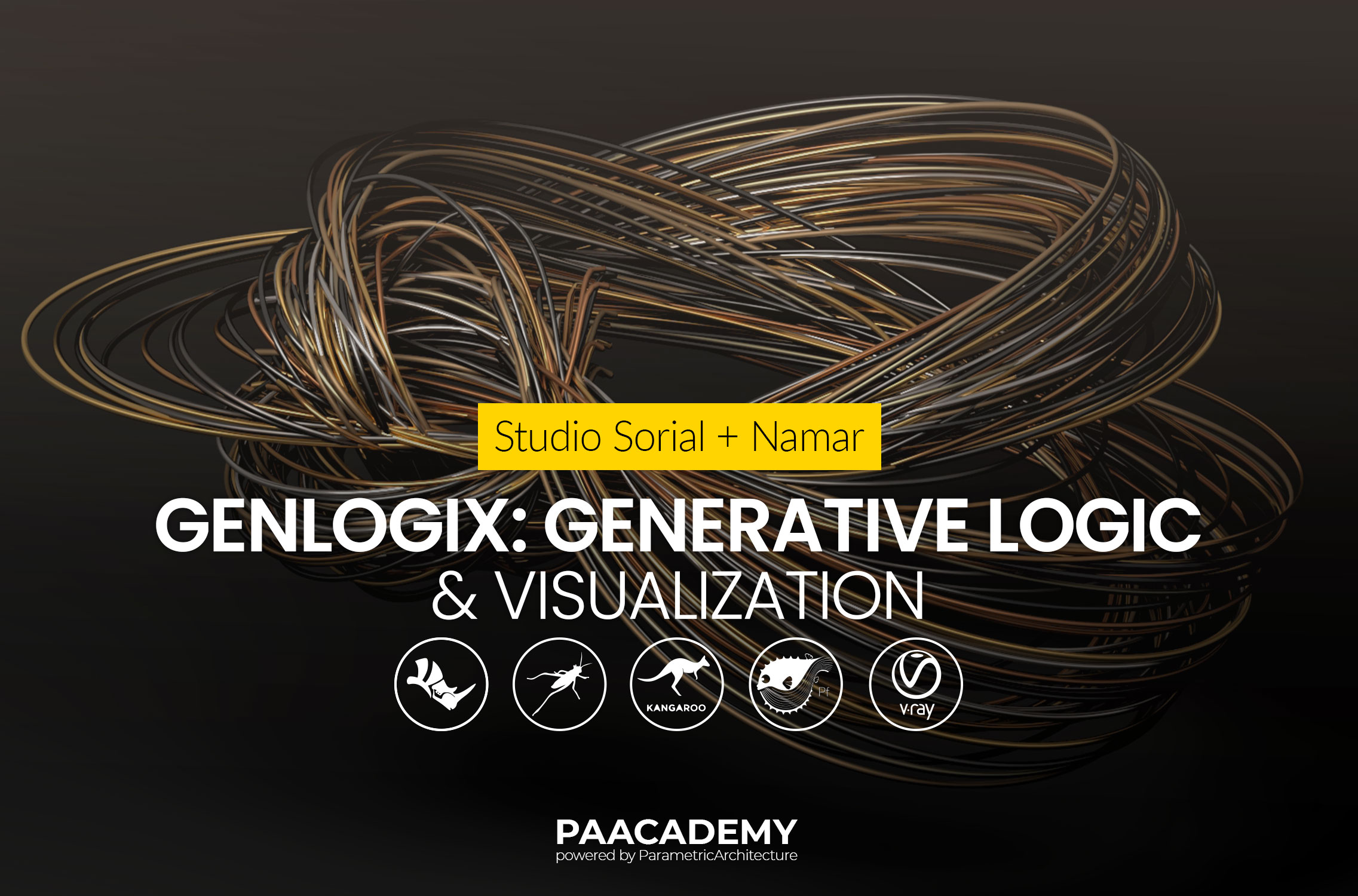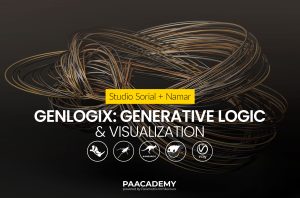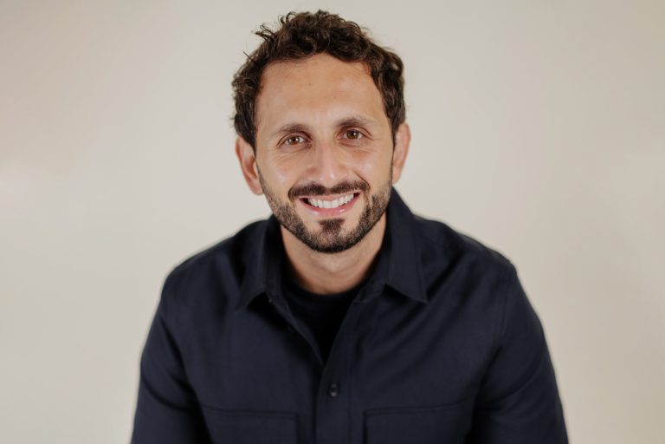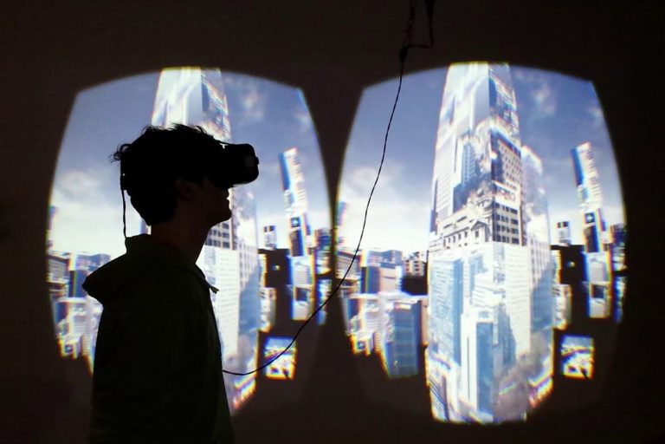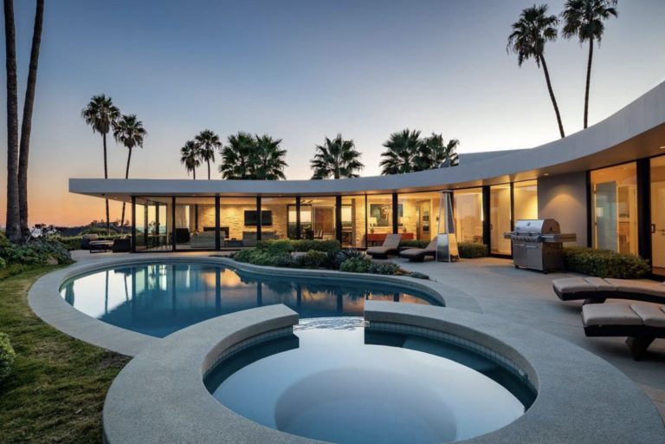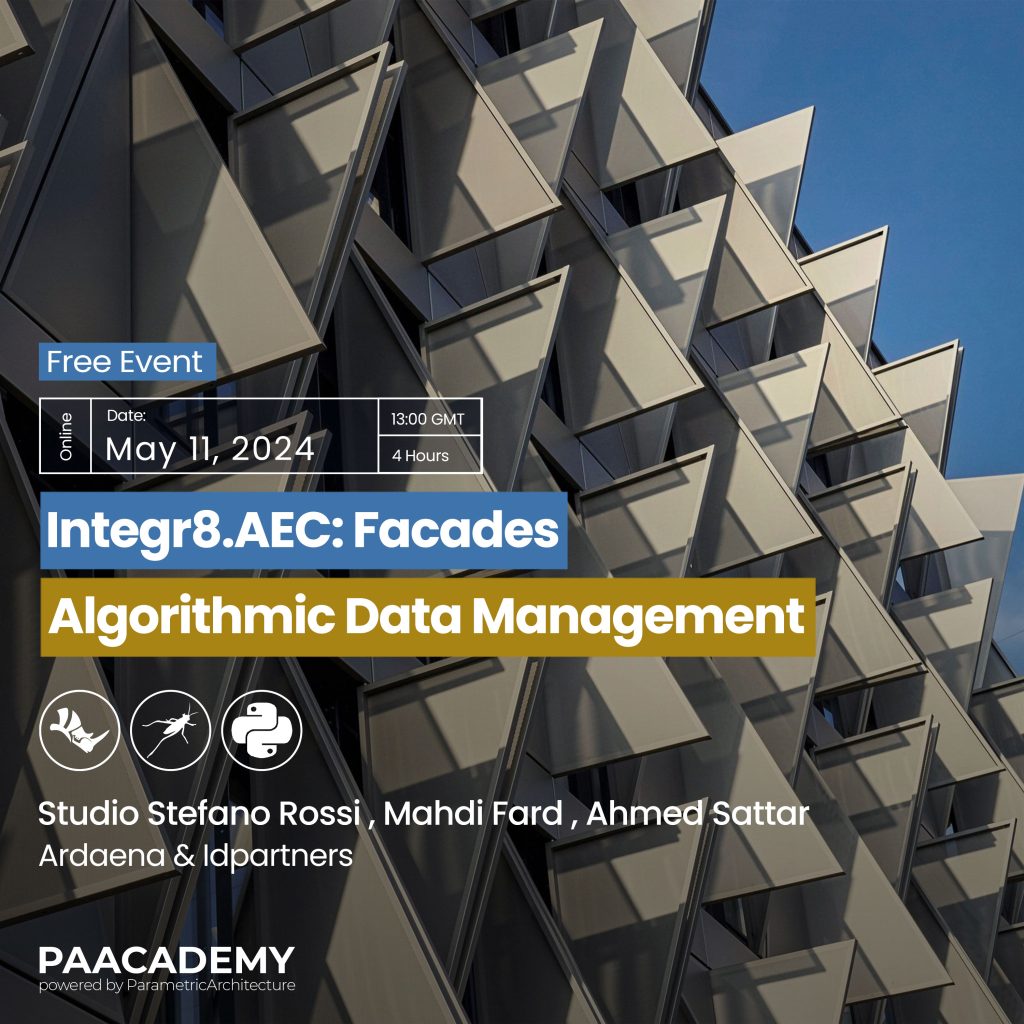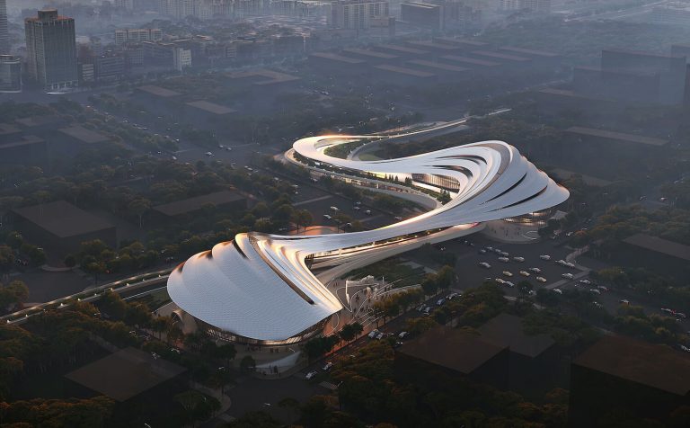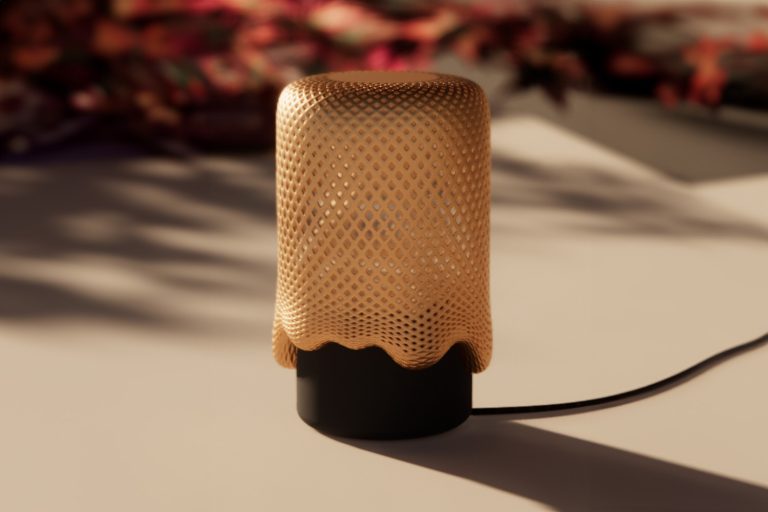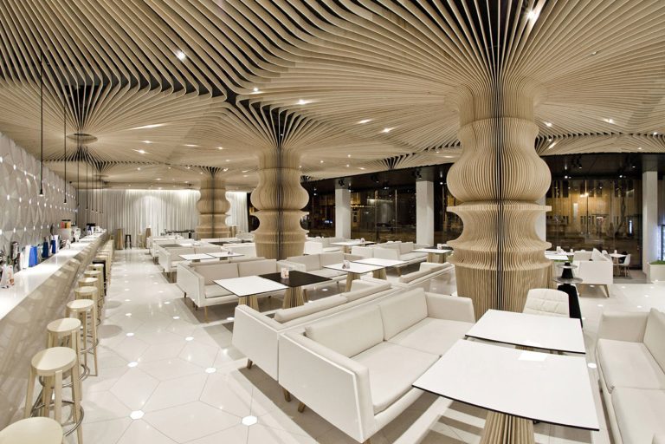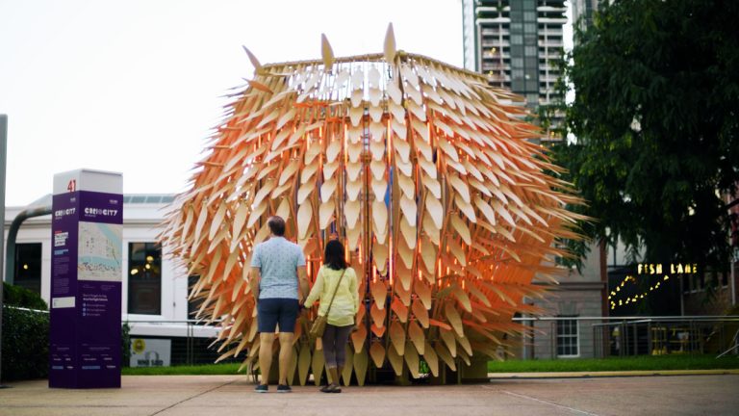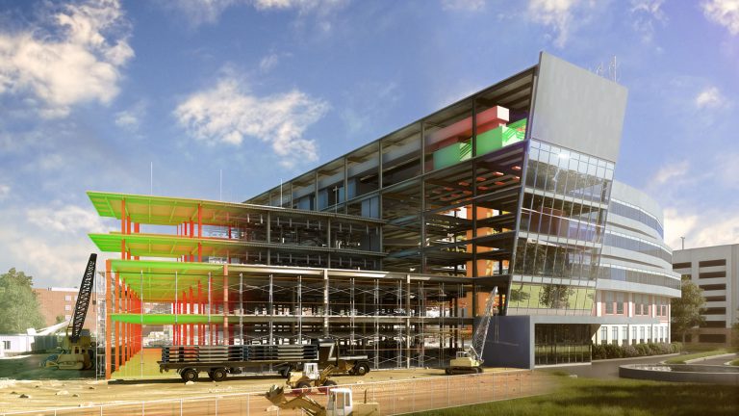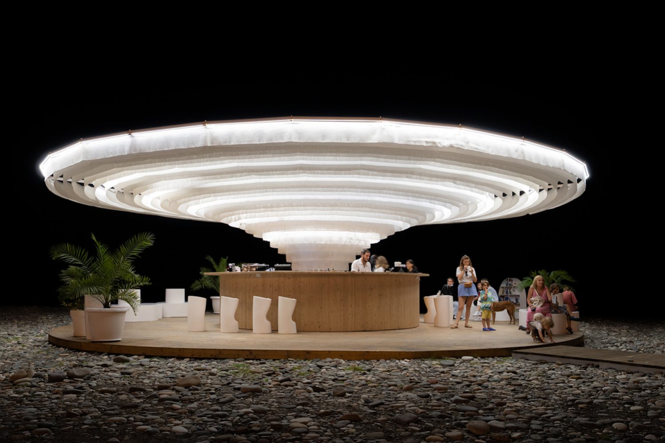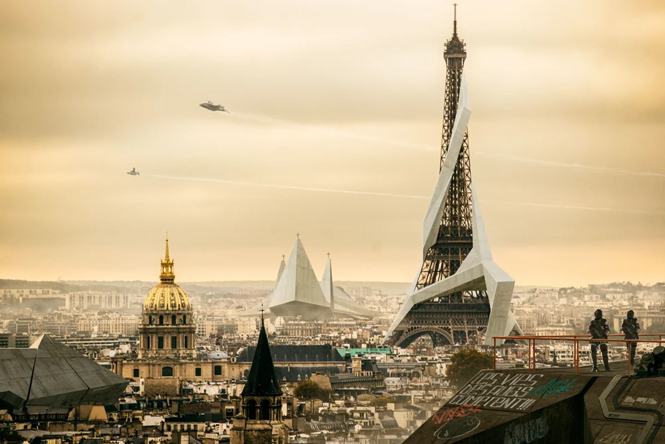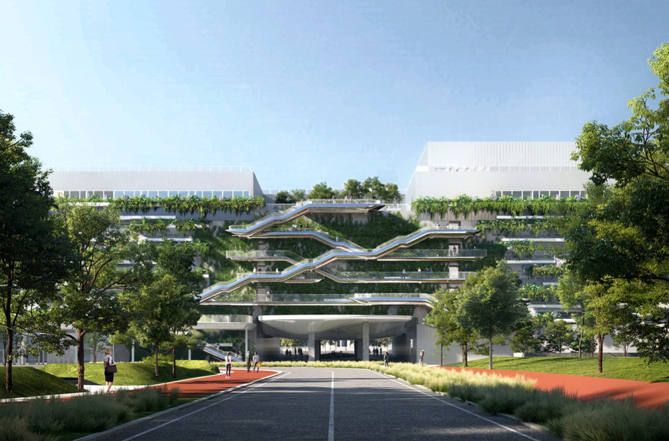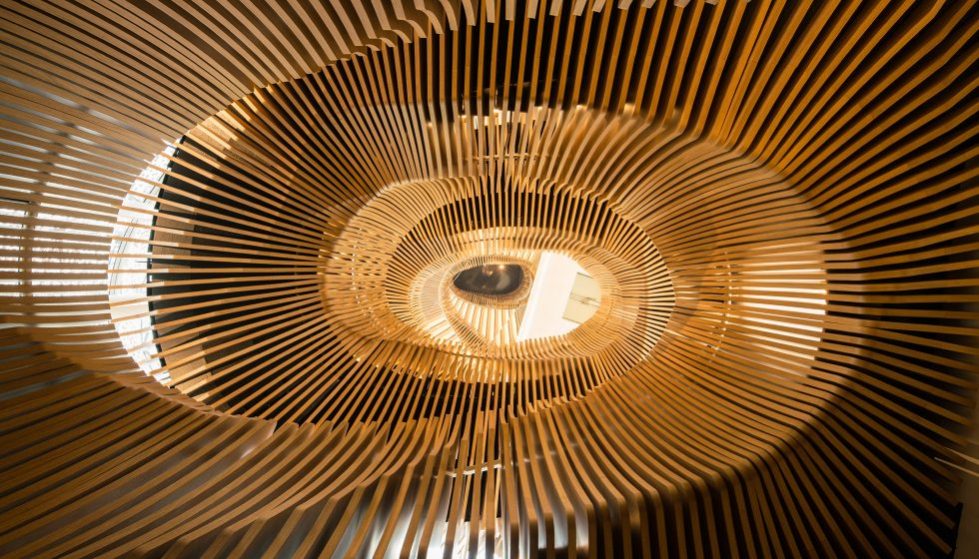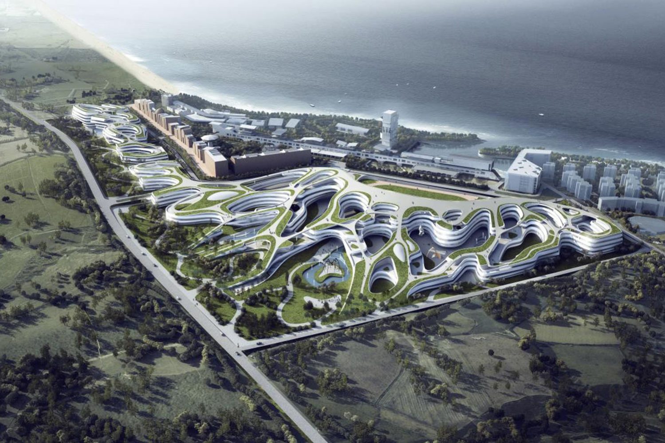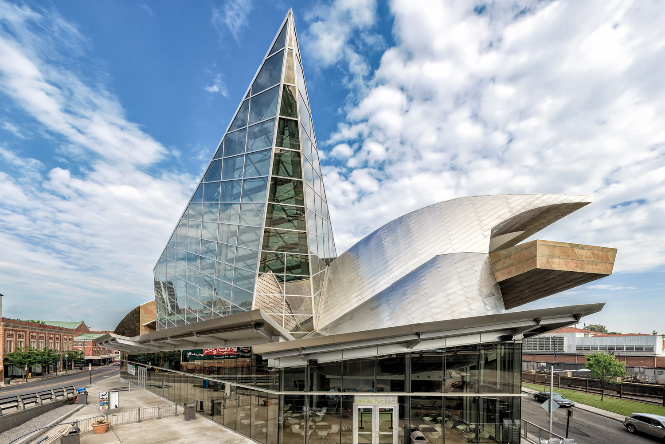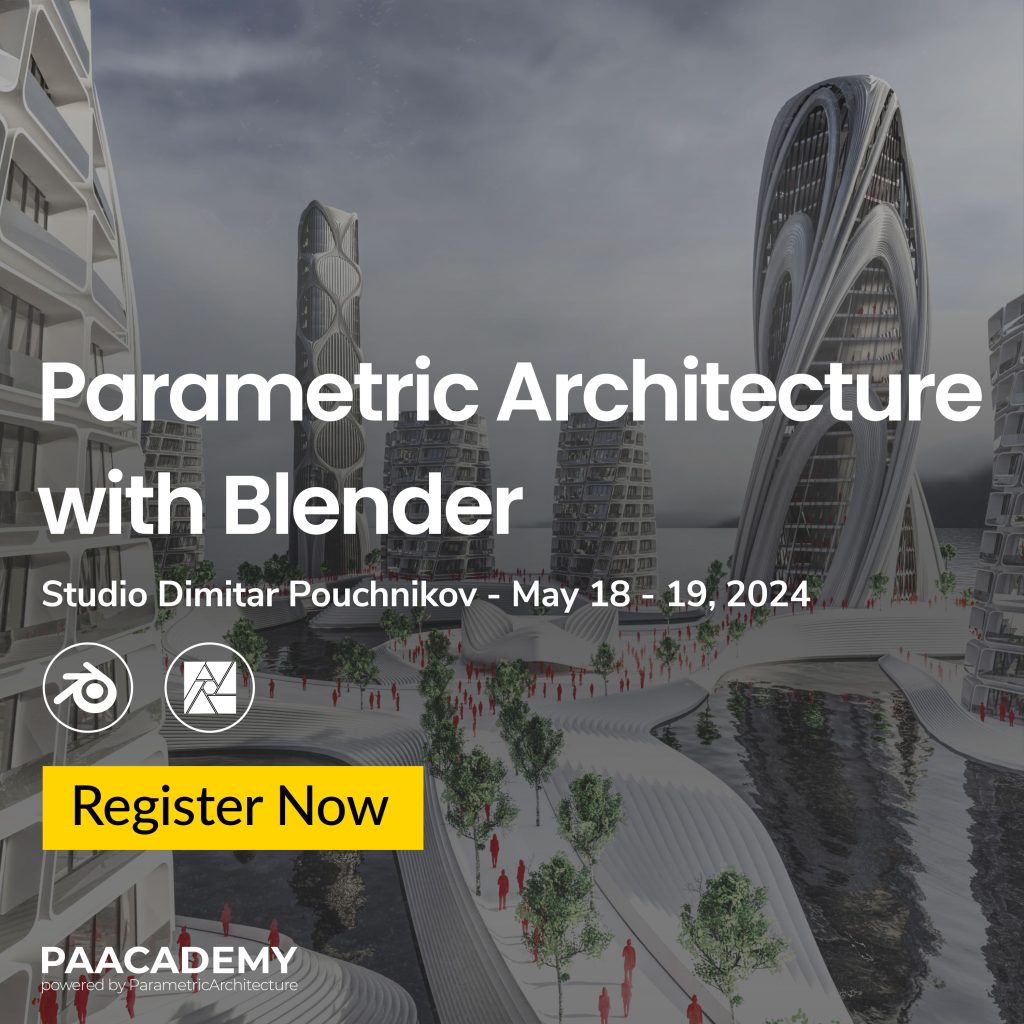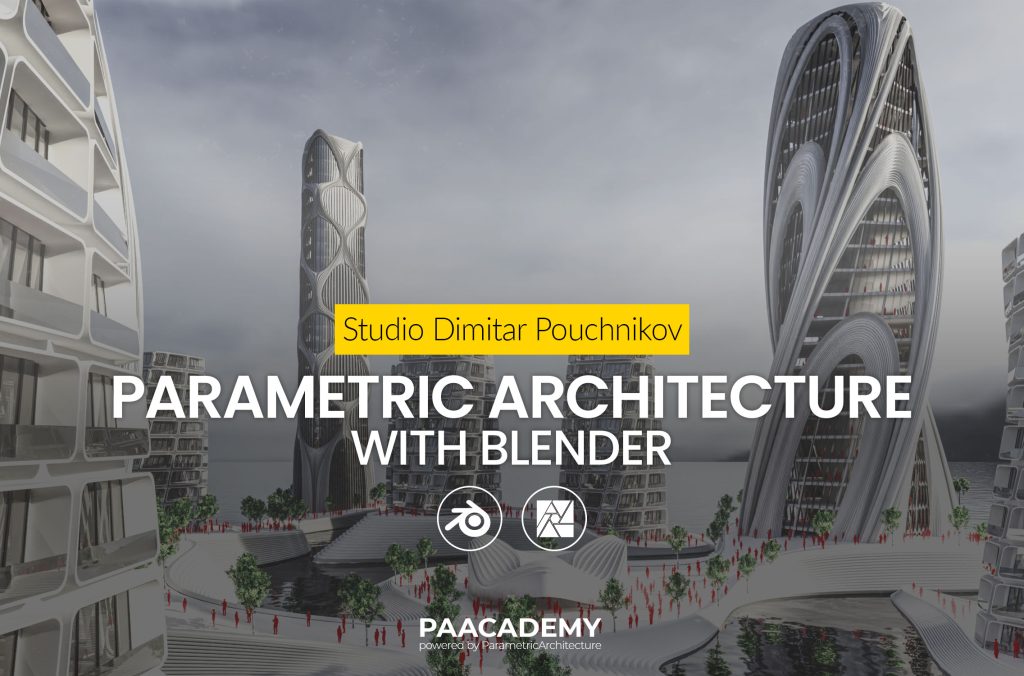
Topic: Parametric Architecture with Blender
Date: May 18th – 19th, 2024
Time: 11:00 – 15:00 GMT
Format: Online on Zoom
Duration: 2 Sessions (8 Hours)
Registration Deadline: May 17th, 2024
Total Seats: 50 seats
Difficulty: Intermediate
Language: English
Certificate: Yes
General Registration: 70 EUR
Fee For Digital Members: 60 EUR (15% discount available only for Digital Members)
Organized By: PAACADEMY
Tutor: Dimitar Pouchnikov
Recordings: Recordings will be available for all participants afterward indefinitely.
Introduction
Parametric Architecture with Blender
After the impressive success of Parametric Design with Blender Workshop with Dimitar Pouchnikov, we will continue to utilize Blender’s potential for further generating fluid and organic architectural objects. This workshop is for users with a basic understanding of Blender and intermediate users who wish to develop their architectural design skills further. Over two days, participants will get hands-on experience with Blender and learn to create complex workflows that can be used for different architectural contexts. The main goal is to equip users with Blender’s advanced fluid and organic modeling workflows.
The Scope of the Workshop:
Architecture is about Beauty. How do you get beautiful, aesthetically pleasing, and functional results? We typically have to iterate through many potential solutions that address the project’s requirements and the designer’s aspirations. Having tools that enable the designer to iterate and filter through the various potential concepts that address these programmatic requirements will allow the team to move faster through the concept design process.
In this workshop, the focus will be on organic fluid modeling. We will be creating a catalog of related building and mesh typologies. This will be achieved by learning how subdivision modeling works in Blender and how the software can be utilized parametrically with Modifiers and Geometry Nodes. As a generalist 3D modeling and animation app, Blender contains numerous easy-to-use parametric capabilities that allow users to generate procedural models via modifiers quickly. Furthermore, Geometry Nodes has introduced Grasshopper and Houdini-like capabilities with Blender, further enabling parametric design opportunities.
Methodology:
The workflows you will learn are crafted to give you as much iterative design freedom as possible. You will learn methodologies for modeling in an extremely efficient and smart fashion that lets you make adjustments to your models and see the results. At the same time, we will be exploring the concept of Beauty in architecture and how we can achieve more beautiful projects via the iterative design process that Blender allows for.
Students will work individually and learn subdivision workflows in Blender.
Objectives
- Develop a solid understanding of Blender for Architectural design
- Efficiently create parametric models
- Acquire proficiency in subdivision modeling techniques
- Produce project renderings using Blender’s Cycles rendering engine effectively
- Work proficiently with Geometry Nodes
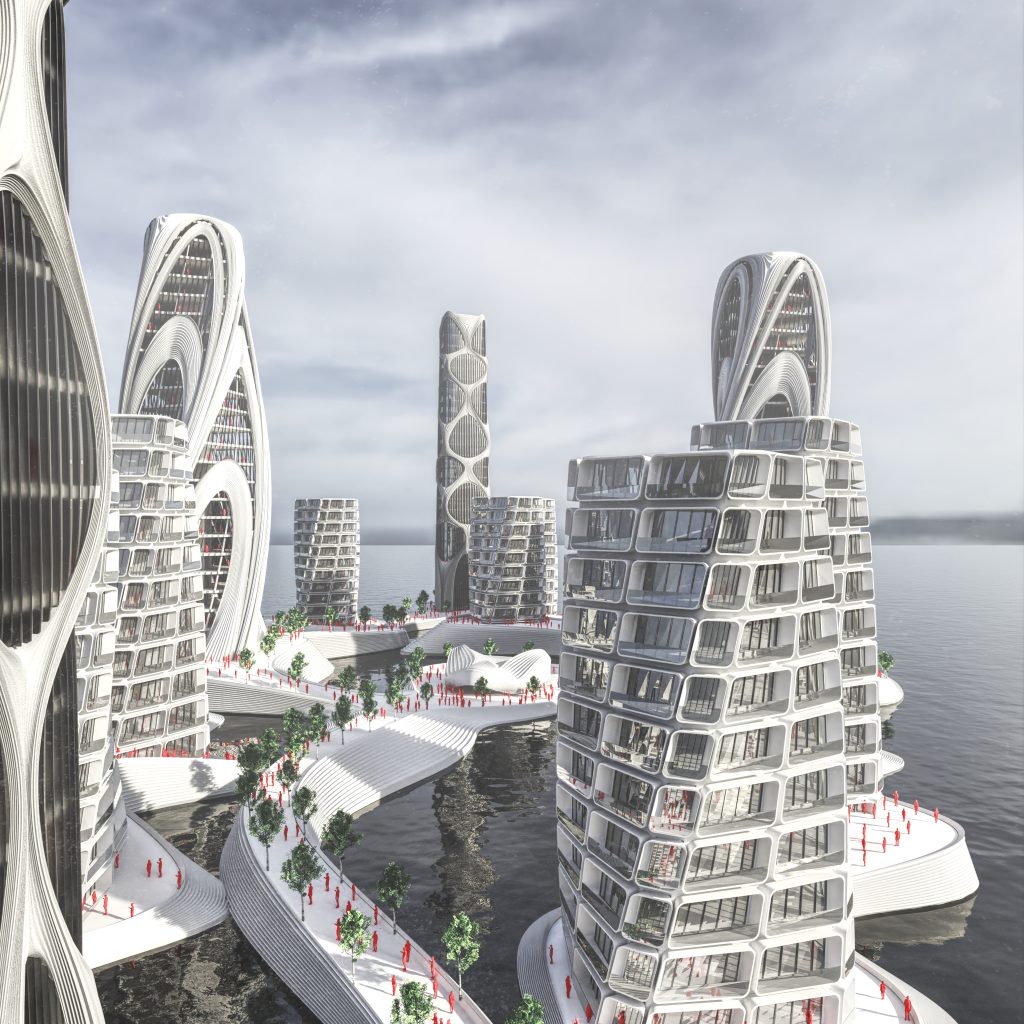
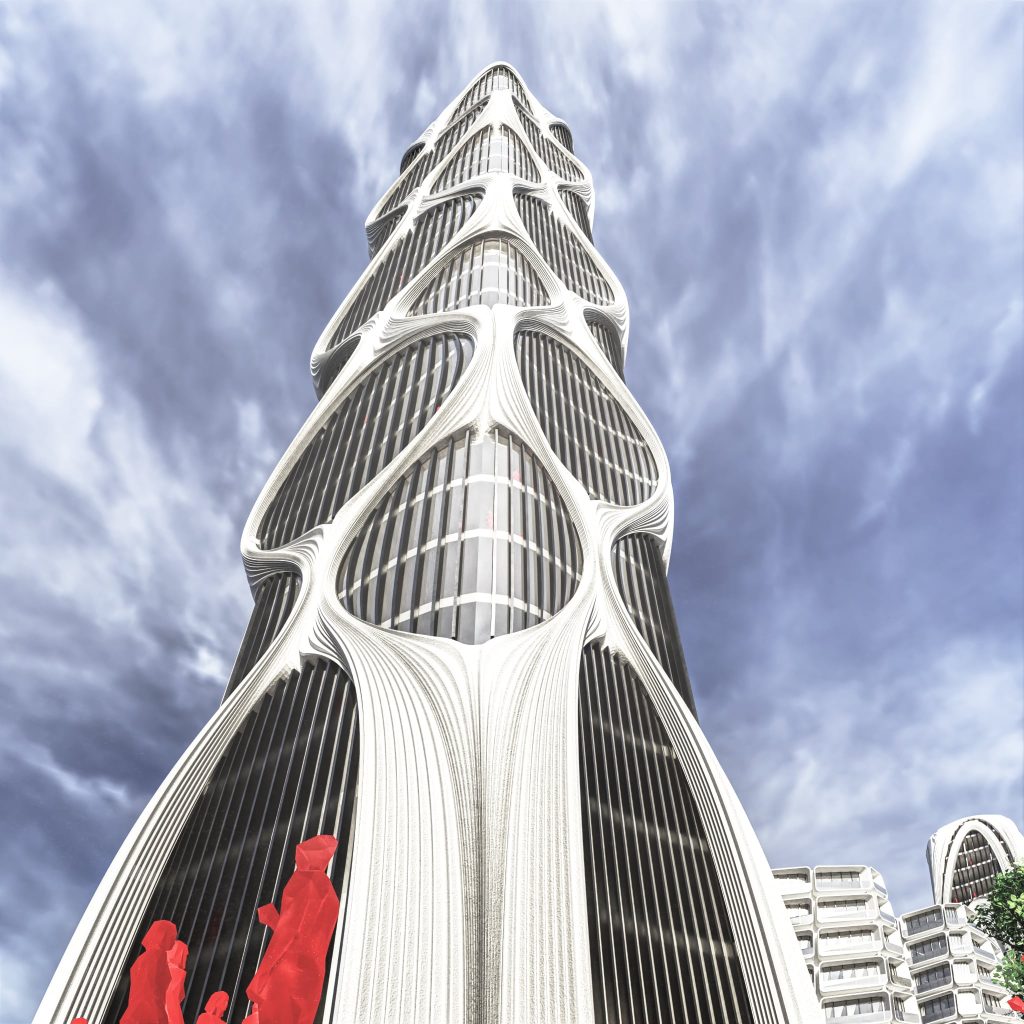
Program:
Day 1:
- Lecture – General Overview and introductory lecture
- Lesson 1 – Parametric modeling techniques
- Lesson 2 – Building and urban massing
- Assignment
- Q&A
Day 2:
- Lesson 3 – Creating parametric duplicates with variations
- Lesson 4 – Presentation – setting up renders, rendering settings, and post-processing images
- Lesson 5 – Blender & Rhino/Grasshopper workflow
- Q&A And Recap
- Project-oriented discussion and reviews
Software:
- Blender 4.1 (Download)
- Affinity Photo or similar photo editing program
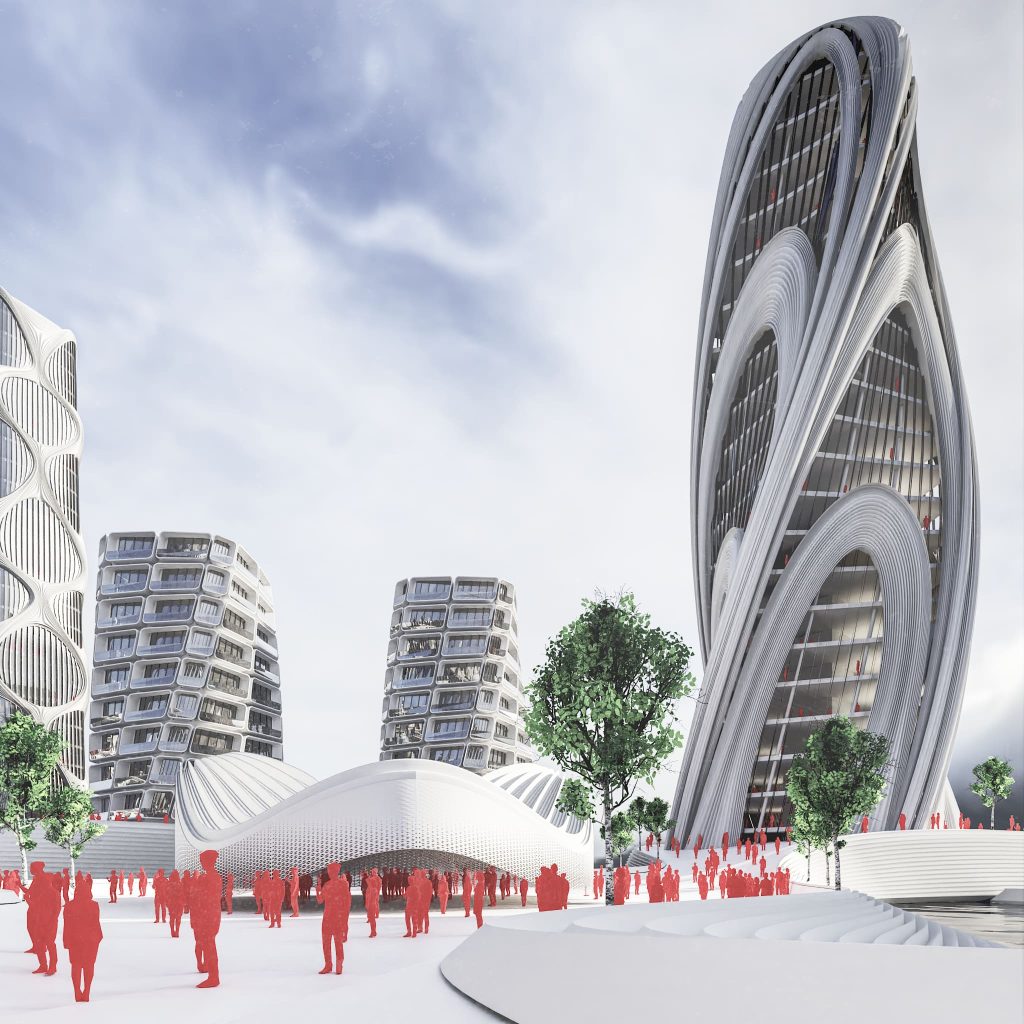
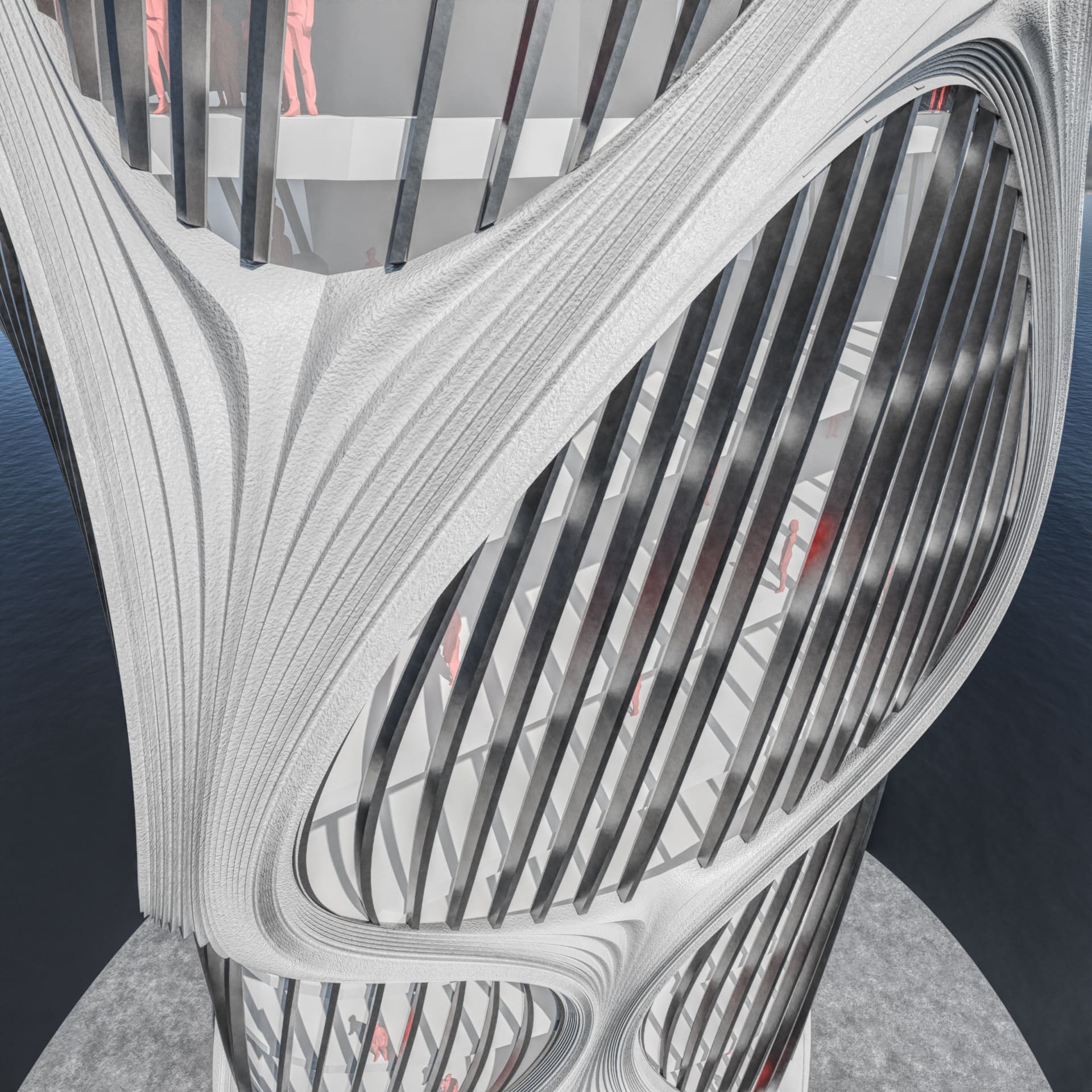
Instructor:
Dimitar Pouchnikov
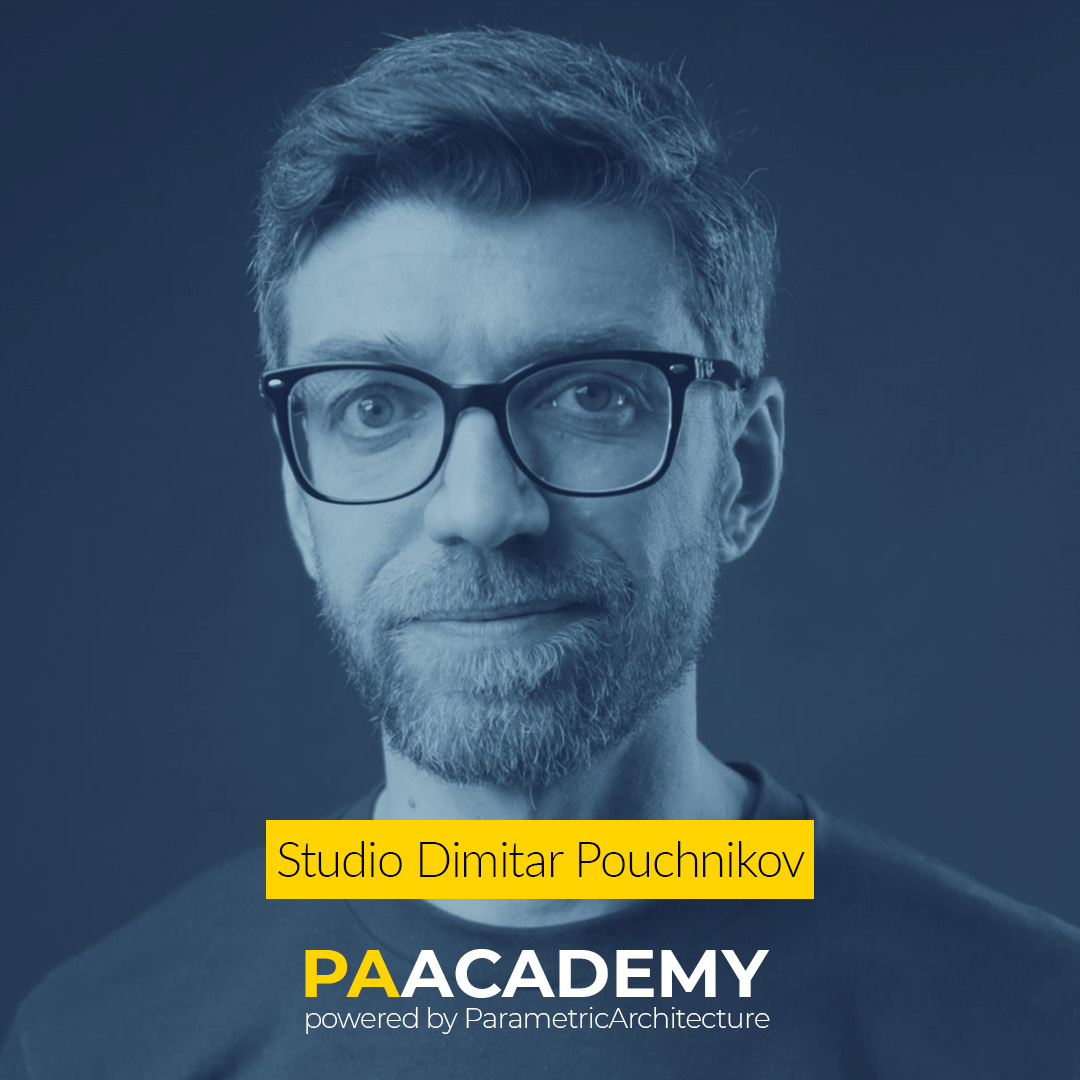
Dimitar Pouchnikov is an experienced architect, designer, and educator with over 13 years of professional experience, and is passionate about creating beautiful and functional spaces. His design philosophy focuses on the intersection of design, sense of place, and technology. Having led teams and communicated design visions effectively, Dimitar emphasizes the rigorous design process, balancing beauty, function, and user needs. Proficient in parametric design and advocating for open-source tools like Blender, he actively promotes Blender’s advantages in architectural design. With diverse project experience and degrees from reputable institutions, including a postgraduate M.Arch degree from the Architectural Association and a 5-year professional B.Arch degree from Tyler School of Art, Temple University, Dimitar’s journey into Blender stemmed from its comparable capabilities to Maya.
He shares various use cases and tutorials on the UH Studio Design Academy YouTube channel, showcasing Blender’s strategic advantages in design. Professionally, Dimitar has worked on many typologies, ranging from Cultural, Commercial, Residential, Urban Design, Sport, Entertainment, Master planning, and High-rise/mega-tall buildings. Among others, he has worked at HOK and Adjaye Associates in London. Dimitar learned Maya at the DRL program at the AA and realized that everything that Zaha designers were teaching us with Maya could be done with Blender and even more! After graduating, he transferred his newly acquired Maya design skills to Blender and has been expanding them since.
Important Notes:
- The “Parametric Architecture with Blender” Studio workshop by PAACADEMY will start on Saturday, 18th May 2024, at 11:00 (GMT).
- Total sessions: 2 Sessions
- The teaching duration per session will be 4 hours.
- Students will have time for a break between teaching hours.
- Each session and the entire studio will be recorded, and videos will be available for participants just a day after the class for unlimited time.
- PAACADEMY will provide a certificate of attendance.
- The studio has limited seats. Tickets are non-transferable & non-refundable. Please read carefully before you register.
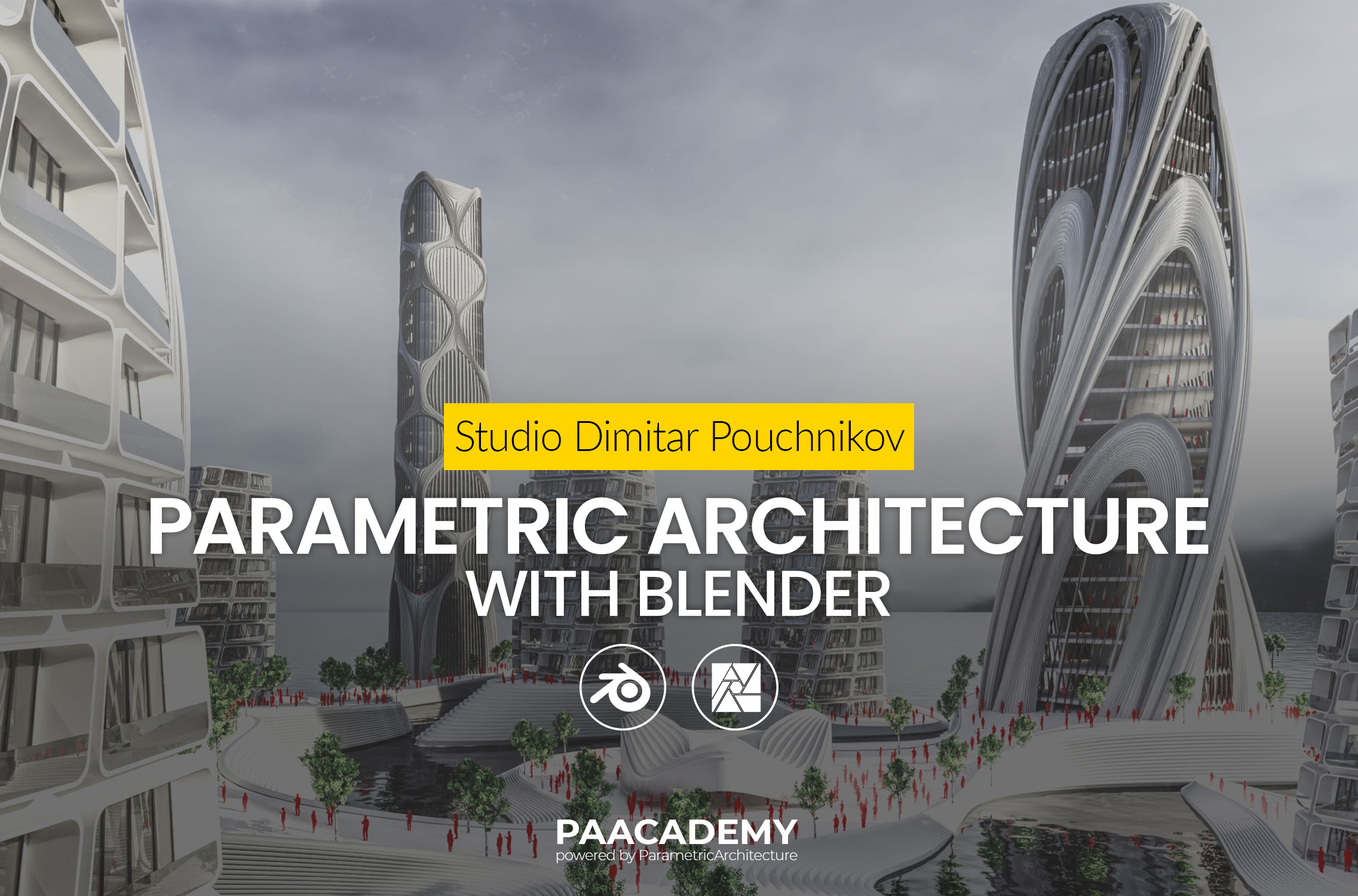
Topic: Parametric Architecture with Blender
Date: May 18th – 19th, 2024
Time: 11:00 – 15:00 GMT
Format: Online on Zoom
Duration: 2 Sessions (8 Hours)
Registration Deadline: May 17th, 2024
Total Seats: 50 seats
Difficulty: Intermediate
Language: English
Certificate: Yes
General Registration: 70 EUR
Fee For Digital Members: 60 EUR (15% discount available only for Digital Members)
Organized By: PAACADEMY
Tutor: Dimitar Pouchnikov
Recordings: Recordings will be available for all participants afterward indefinitely.


