Koichi Takada Architects recently launched Upper House, a multi-residential project in South Brisbane, Australia, that comprises 188 apartments across 33 stories. The design of the building was influenced by the Moreton Bay Fig, resulting in an expressive architectural form that marks a new standard in urban multi-residential design.
Koichi Takada Architects collaborated with Aria Property Group. Upper House’s form features a natural timber pergola and architectural “roots” that are reminiscent of the buttress root system of the Moreton Bay Fig (Ficus macrophylla), which serves to stabilize and anchor the tree, or in this case, the building, to its location.
The Siberian Larch structure of Upper House’s pergola, expertly created by collaborator Theca, showcases tri-dimensional twists and curves. The building also includes two timber “nests” that can be accessed via footbridges from level 32 and can each host a small gathering.
The organic, meandering façade of Upper House is complemented by a five-story artwork by Australian artist Judy Watson, titled Bloodlines weaving string and water, 2023. This perforated metal folded, and backlit artwork brings to life the traditional narrative and indigenous history.
“Lines of light crisscross the river and the land. Local routes follow Aboriginal walking tracks. They are the bloodlines that pull us to Country and culture,” says Watson.
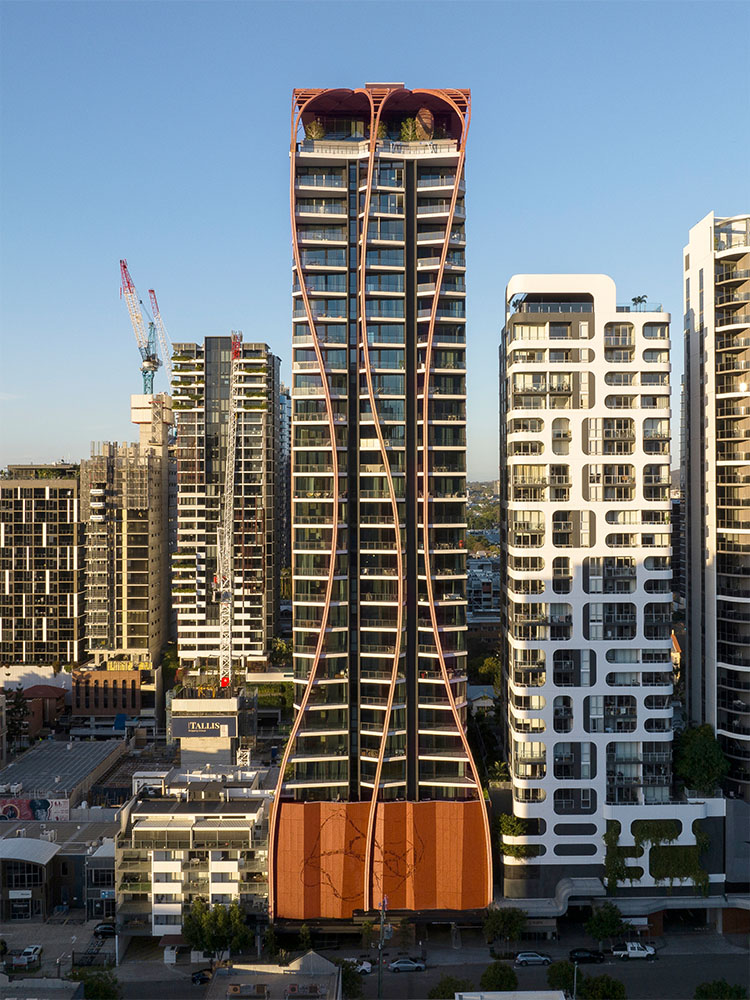
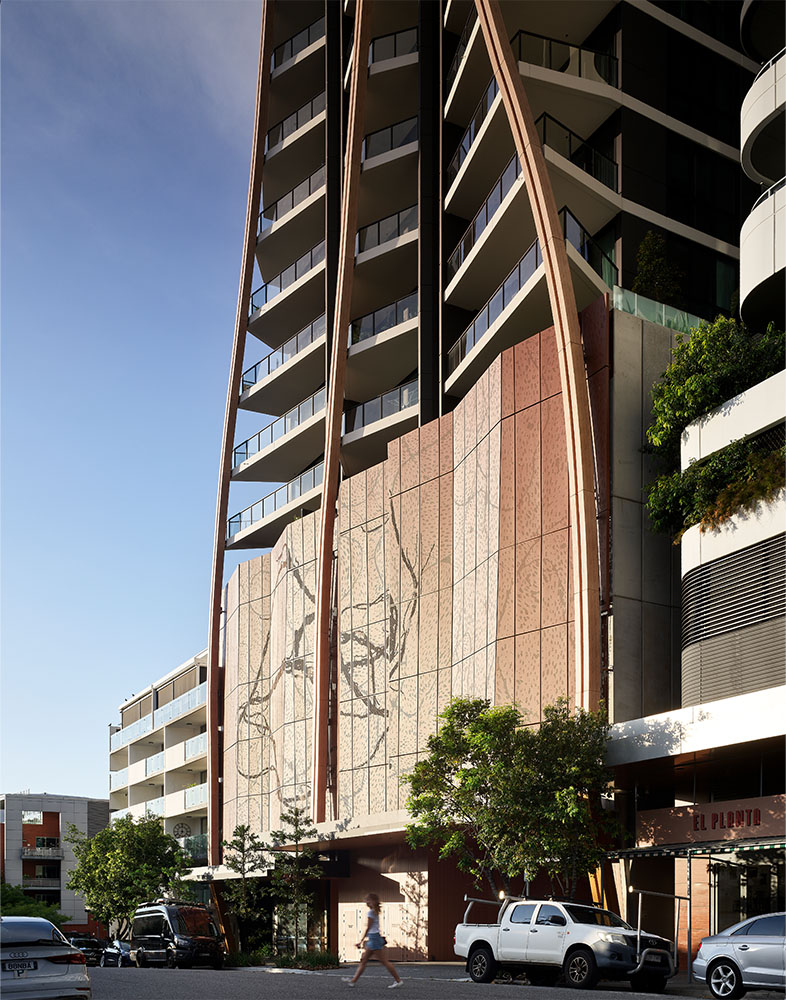
The first-ever multi-residential tower features a unique double-story Wellness Club and resident facilities named Upper Club, which are spread across two premium rooftop floors. With an aim to promote interaction, establish a sense of community, and enhance well-being, the tower boasts over 1,000 sqm of world-class amenities.
The tower has a resilient landscape and mini-ecosystem comprising 3,544 native and tropical plantings carefully selected to thrive in the local climate, thus ensuring sustainability. The layers of trees and foliage act as a natural insulator, reducing the dependency on artificial heating and cooling. The tower also has a rainwater harvesting system that can store up to 40kL of rainwater.
“The Brisbane lifestyle is enviable and unique, and we wanted to celebrate the sub-tropical climate and natural landscape with Upper House, which is designed to breathe.” said Takada and added, “I see Upper House as a chance to encourage dialogue about the past and to reflect on the present. I believe respect – for people and planet – should be the building blocks of our future.”
“High rise lifestyle has become so detached and disconnected – from the community, from nature, from one another. With Upper House, we are looking to challenge that and establish a new model for vertical living that is, at its foundation, about connection.”
Project Info
Project Name: Upper House
Project Location: South Brisbane, Australia
Architecture Firm: Koichi Takada Architects
City: Sydney
Country: Australia
Photographers: Scott Burrows, Tom Ferguson, Mark Nilon




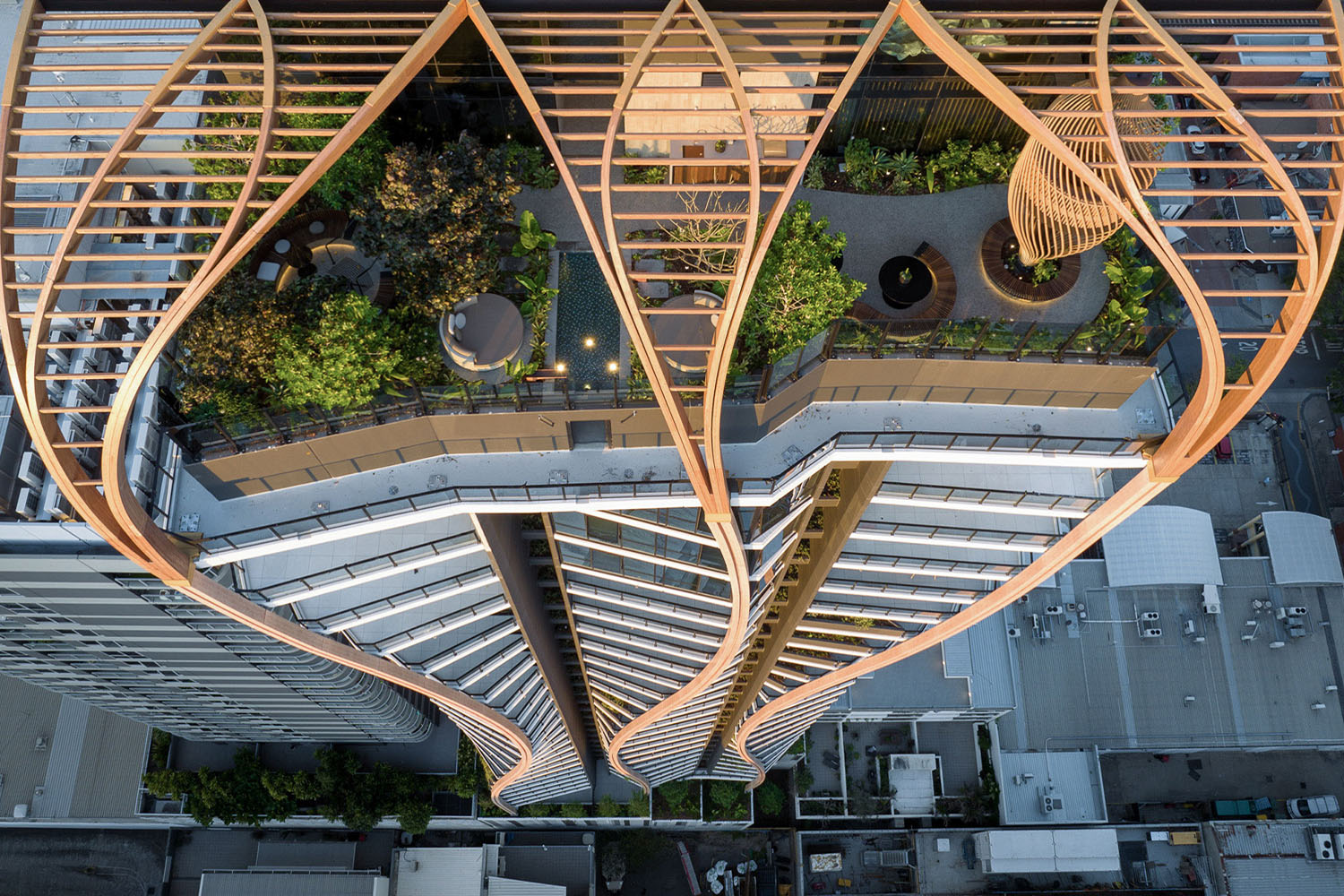
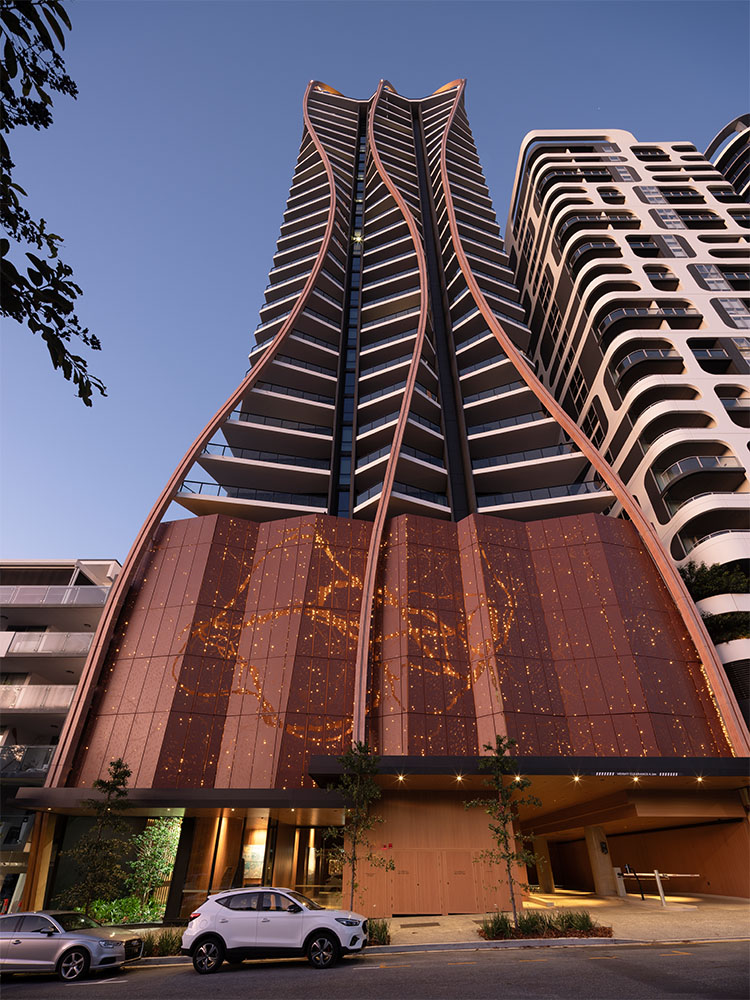
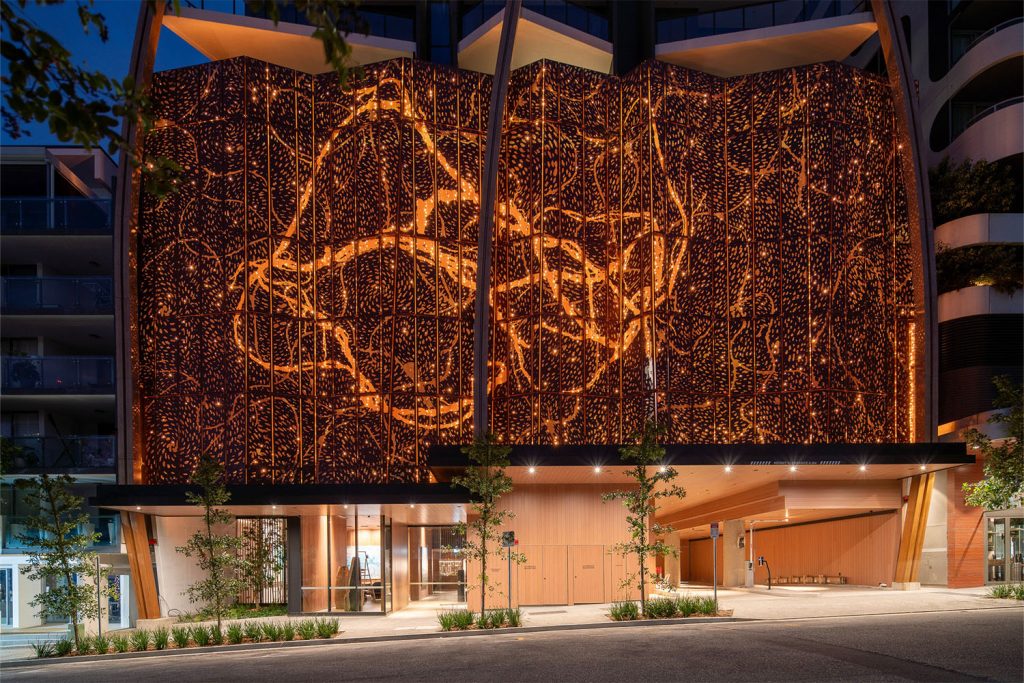
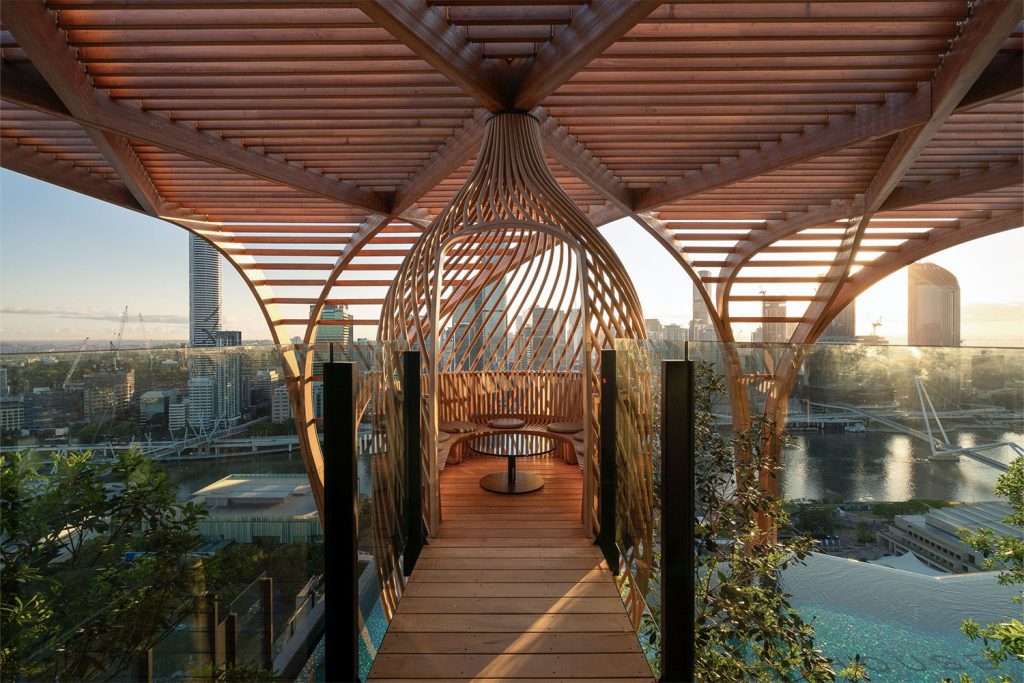




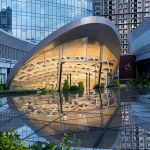








Leave a comment