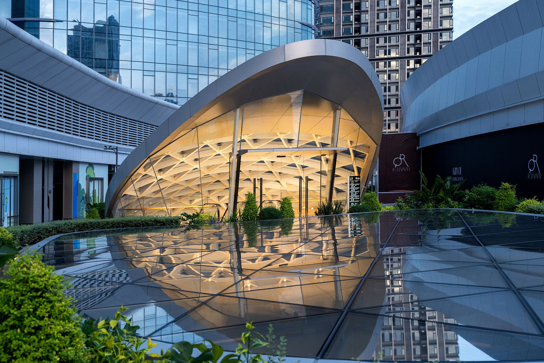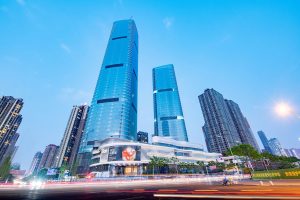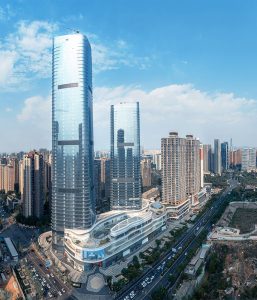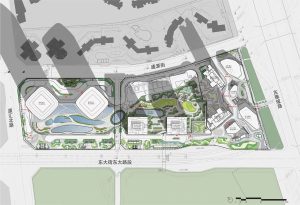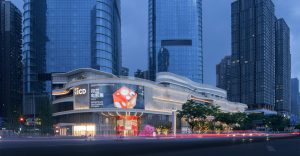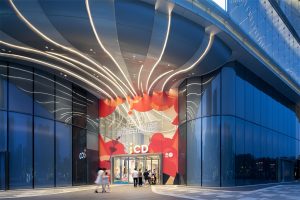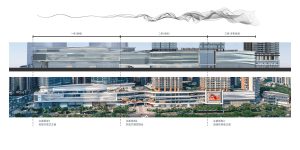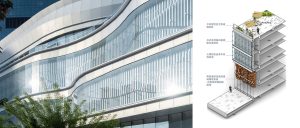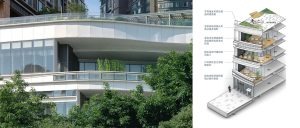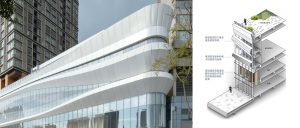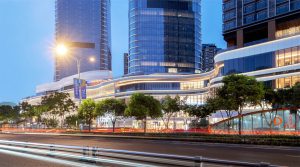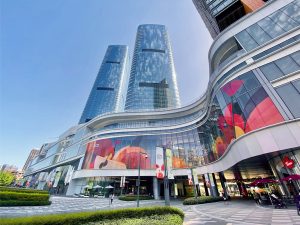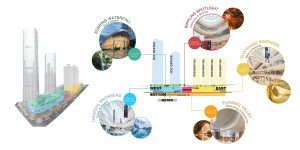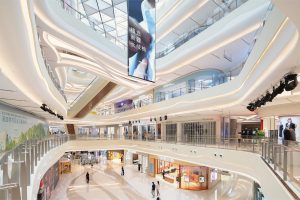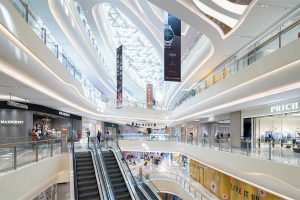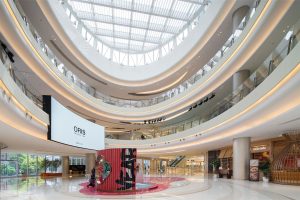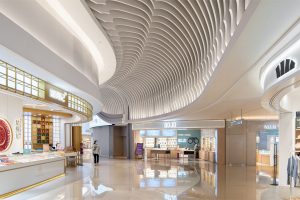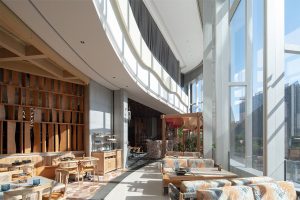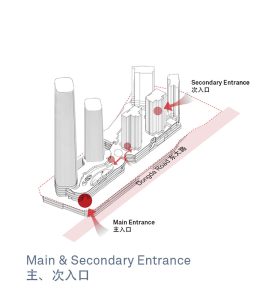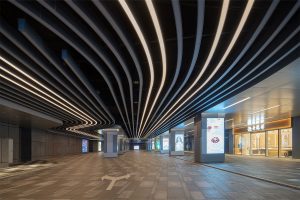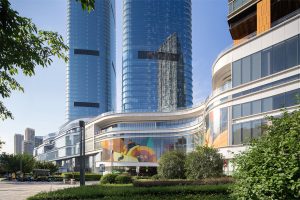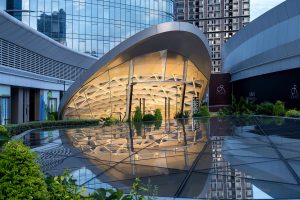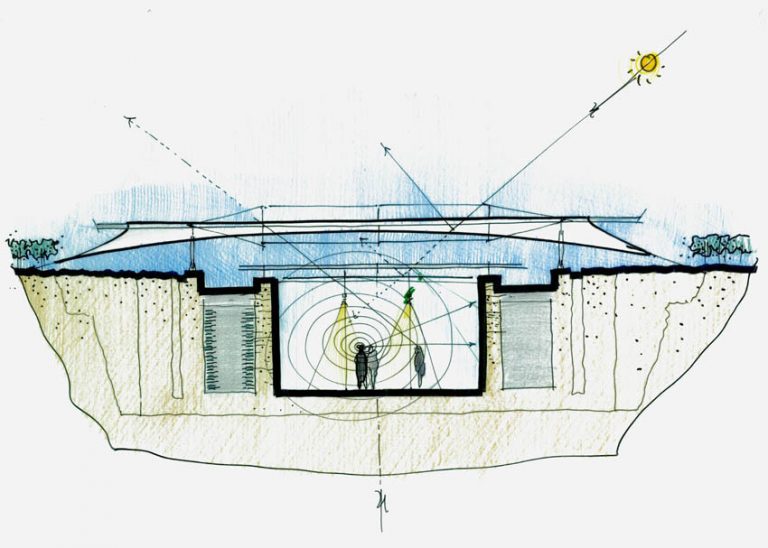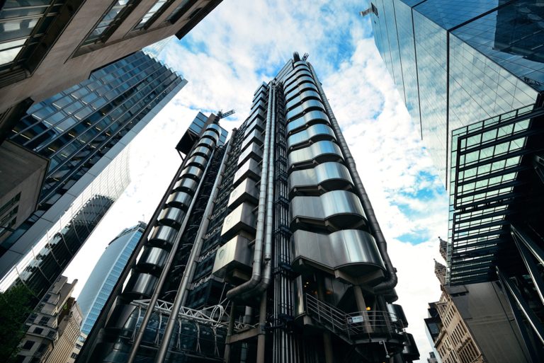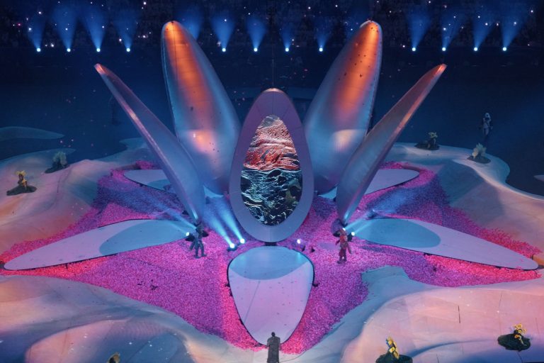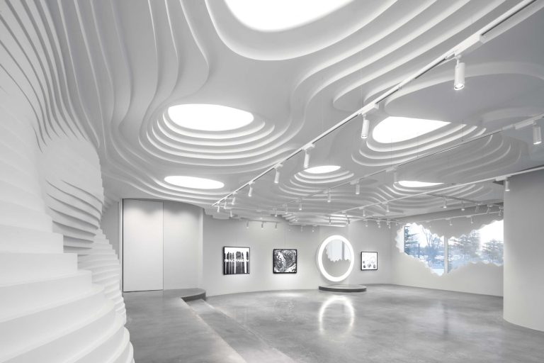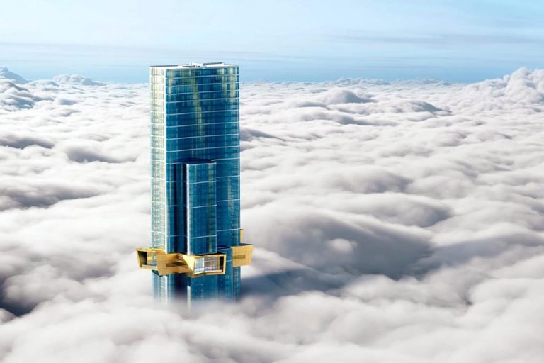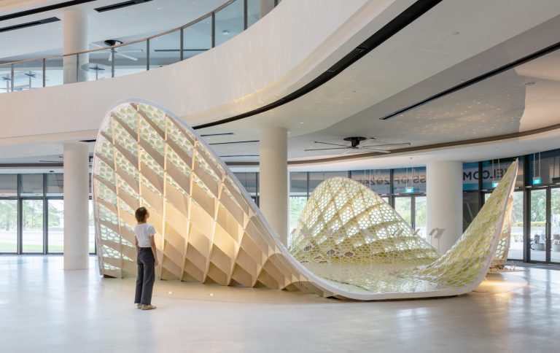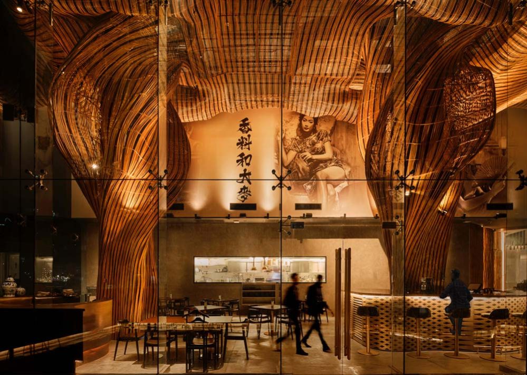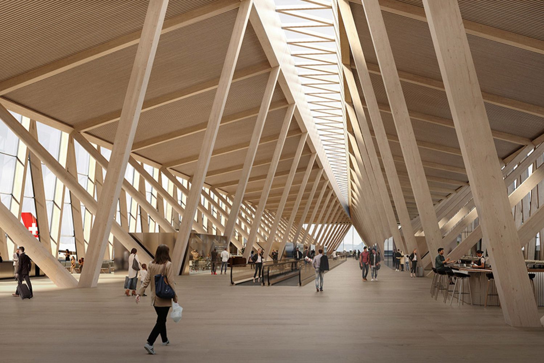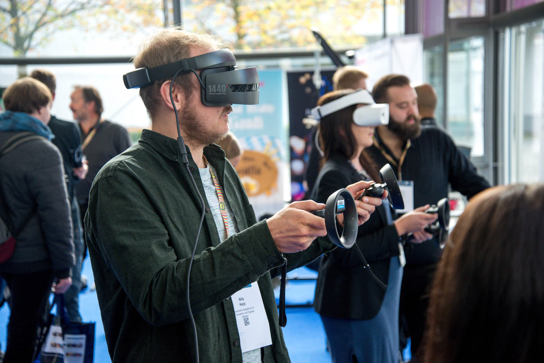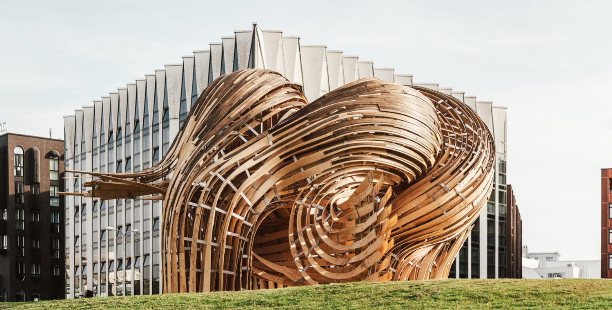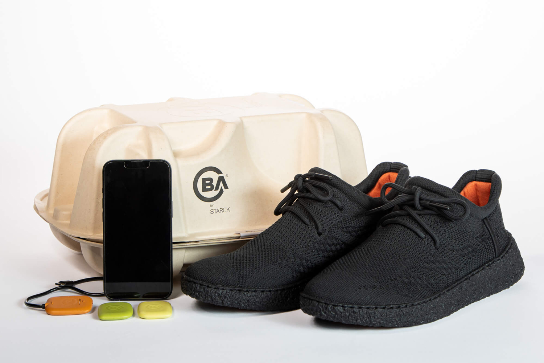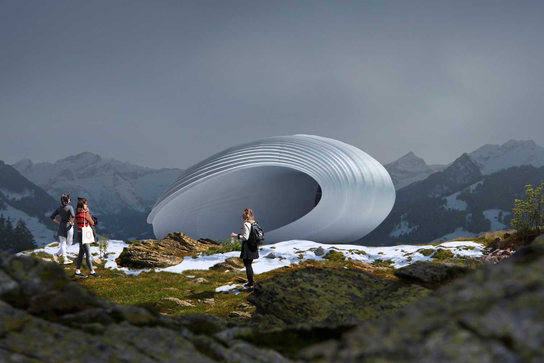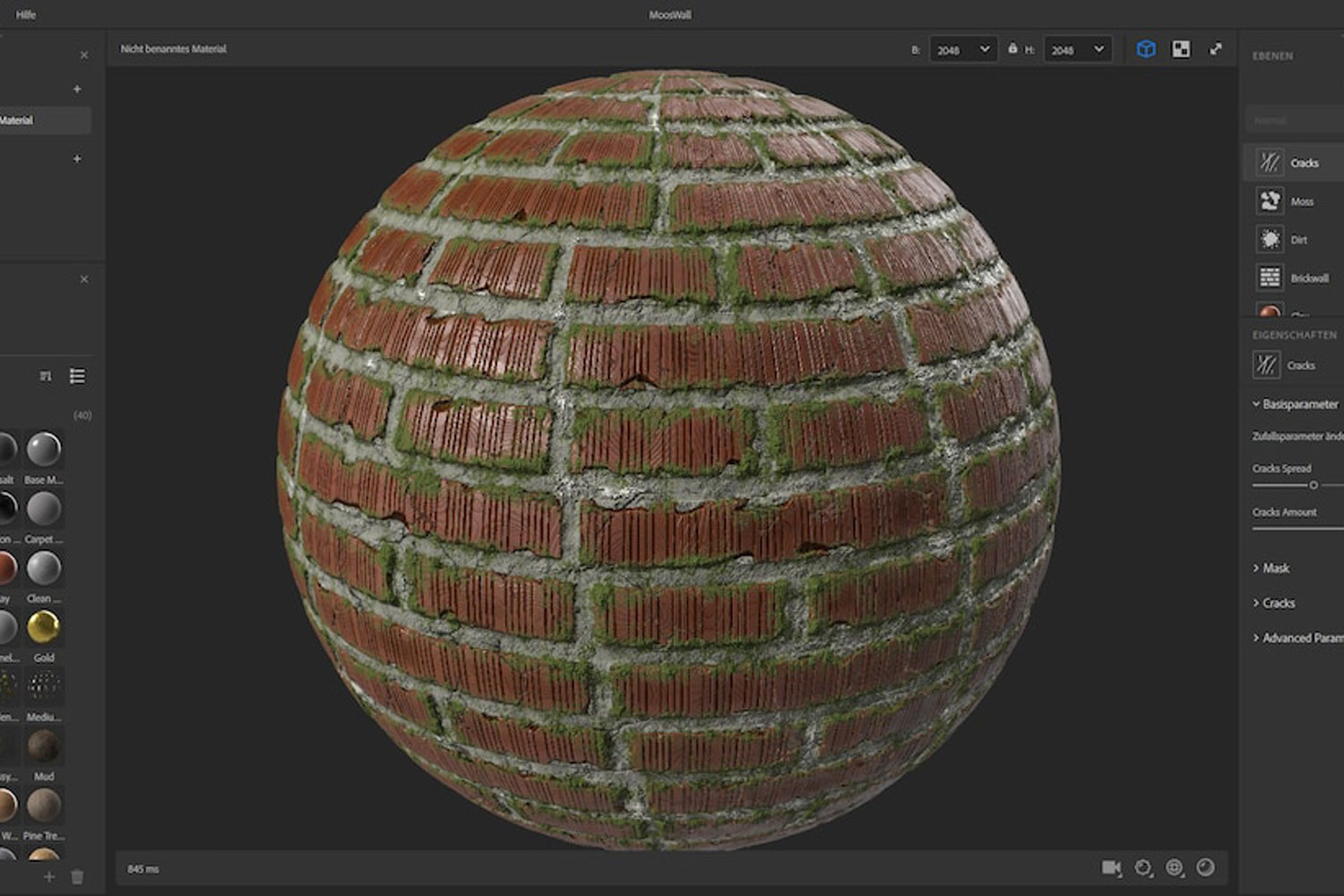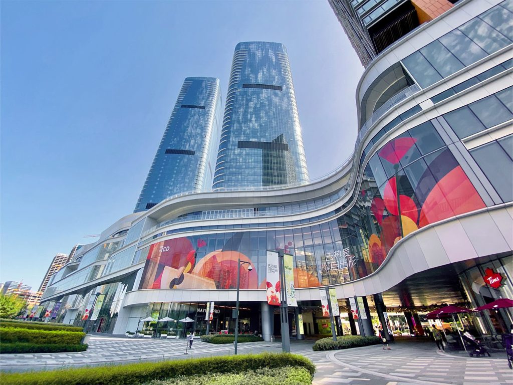
Led by Aedas Executive Director Ed Lam, the Chengdu ICD is a new retail landmark in the city. It is a 7-storey complex that covers 128,000 sq m and is located at the gateway of the Central Jinjiang Business District.
The complex has five above-ground stories and two basement stories of retail space. It is conveniently located above the city’s main metro lines and strategically placed along the core zone of the Dongda Road Commercial District. It has direct access to the metro lines at the basement level and the transport interchange at the ground level.
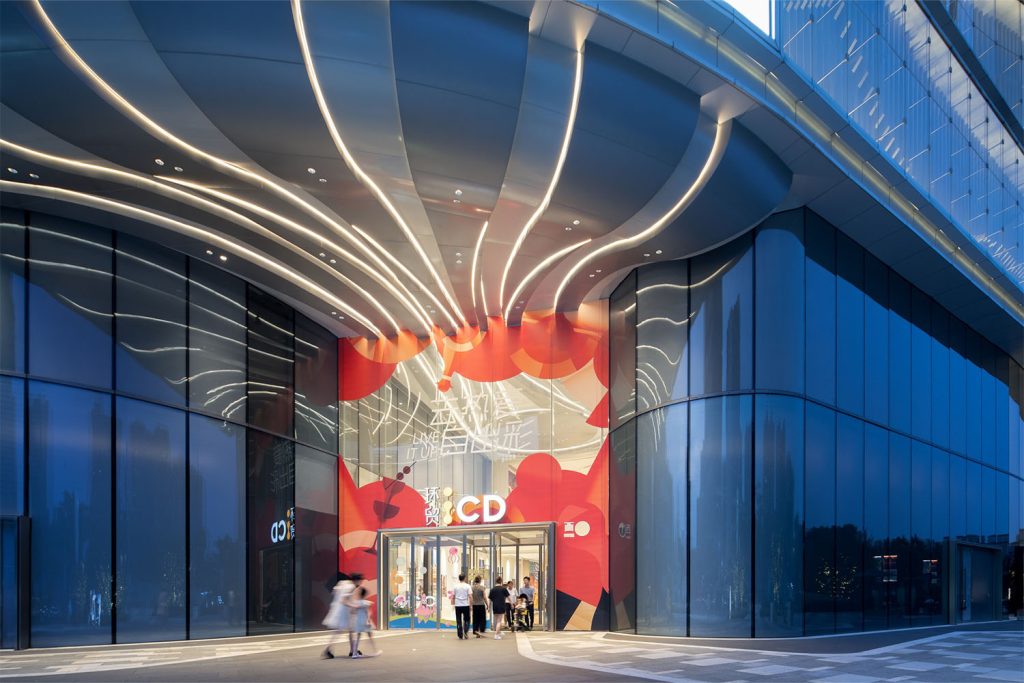
The design is inspired by Chengdu’s culture and the adjacent Shahe (Sand River), which emphasizes a carefree and harmonious co-existence with nature. It is positioned as a “heavenly fiesta inspired by water.” The flowing curve starts from one dimension and gradually develops into different levels of curves, creating a unique and sophisticated facade.
The facade is functional and features a double-height clear laminated glass curtain that creates an elegant glowing pattern for the high-end West Wing. The curves flow and intersect to create open setback alfresco dining spaces, extending the dining experience to the outdoors and enhancing the interaction between the mall and its surrounding streetscape.
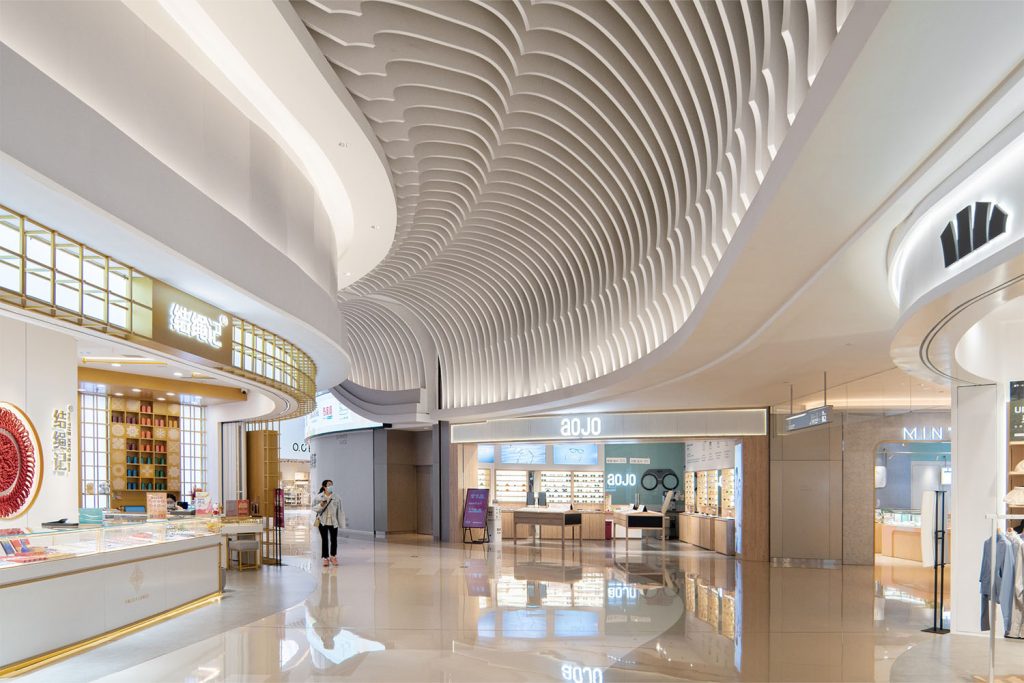
The interior space is run through by an atrium corridor covered with glass skylights of different shapes, scales, and themes, forming areas with varying light and shadow changes. The natural light creates a bright atmosphere in the space, bringing out an elegant ambiance for fashion brands.
The indoor commercial interface echoes the outdoor space with flowing curves, unifying the internal and external spaces. The two ends of the free-form glass skylight are designed as a featured canopy, creating an eye-catching entrance to the rooftop garden, adding visual elements to the space while effectively connecting the outdoor leisure and dining areas of the rooftop garden with the commercial spaces on the lower floors.
“In order to highlight the beauty of nature and to reflect the living habits and culture of Chengdu citizens, the mall is created not only to be a distinctive landmark for Chengdu but also as an integral part of the city’s urban fabric and a leisure destination for the citizens, eventually become a new rhythm to vitalize the ancient city,” says Ed.
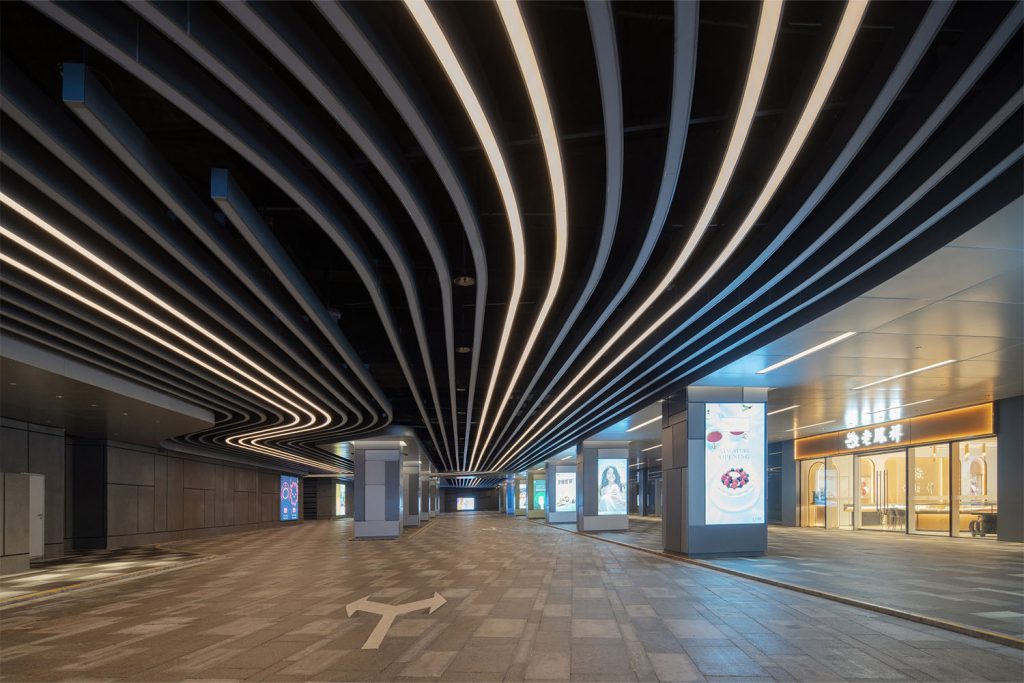
Project Info
Project: Chengdu ICD
Location: Chengdu, China
Client: Jointly operated by Sai Hung Kai Properties, Henderson Land Development and The Wharf (Holdings) Limited
Design and Project Architect and Interior Designer: Aedas
Landscape Consultant: Belt Collins International (HK) Limited
Façade Consultant: HS&A Limited
Gross Floor Area: 128,000 sq m
Completion Year: 2022
Design Director: Ed Lam, Executive Director


