Ever wondered how we can capture time? Timescapes Pavilion, created by AIRLAB, presents a sneak peek at the cyclical nature of time. The 3D printed pavilion represents a fabric to capsule its surroundings and reveals the tales across four corners. Celebrating the 10th anniversary of the Singapore University of Technology and Design, the exhibit showcase significant innovations and milestones over the past decade. The warping design synchronizes its flowy form and intricate materials, revelling in the success and ambitious spirit of the youth.
The surface peels from the ground and oscillates in a fluidic charm, exposing a period holding their priceless collections in a secure open platform. The precise 3D printing enabled the team to test, calculate, optimize and plan before execution. The design focused on minimal wastage using additive manufacturing heralding the material usage and cost. Plant-based biopolymer PLA inserted as a filament reduces the time for bio-degradation from hundreds of years to few decades.
The inimitable form of Timescapes Pavilion, devised advanced digital tools, assembling the capsule’s 3,582 unique surface panels. The team infused computational design and 3D printing using biopolymers, fabricating zero waste. The surface wraps over a timber structure optimised to reduce material consumption and emphasize lightness.
Initially, the idea was to conceal the display under a raised floor. Now the three-dimensional concept weaves alternate ways for users to interact with the exhibit and introducing a new centre in a vast space that otherwise lacks momentum. The time capsule preserves the existing flow of people, permeating the usual circulation. The four wraps of pockets activate the Campus Centre outwardly, immersing and surprising users into the manmade landscape integrated by circular components.
With limited materials, the designers managed and used them responsibly. The 3D printed space weaves 145 square meters, developed and fabricated by the contribution of SUTD students. A well-orchestrated integration of elements incorporating bespoke mathematical circle-packing formula enables the fabrication to weave a continuous double-curvature fabric.
The Timescapes Pavilion’s bold and elegant geometry inspires users to be a part of the timeline in the future. The modest waving gesture of the continuous surface generates many spatial configurations. The structure placed at the main central lobby of SUTD echoes with the visitors and students passing every day, serving as an inspirational beacon ensuing a new identity and fundamental focus for the university and its future.
Project Details
Architects: AIRLAB
Lead Architects: Carlos Bañon, Felix Raspall (AirLab SUTD)
Lead Researcher: Sourabh Maheshwary
Research Team: Natalie Chen, Muhd Syahid Mustapa, Sihan Wang, Michele Sodano, Aurelia Chang, Lui Chi, Huang Kunsheng, Luo Quihuan, Megan Chor, Tai YuJie, Kwang KayJie, Simon Rocknathan, Wan Mengcheng, Anna Toh Hui Ping
Contractors: Makeyverse, Superstructure, WoodFix
Collaborators: SUTD Marketing Team, SUTD-ZJU IDEA.
Country: Singapore




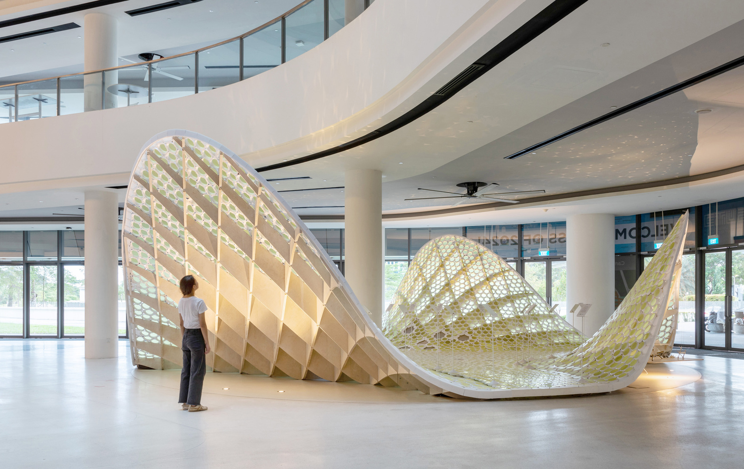
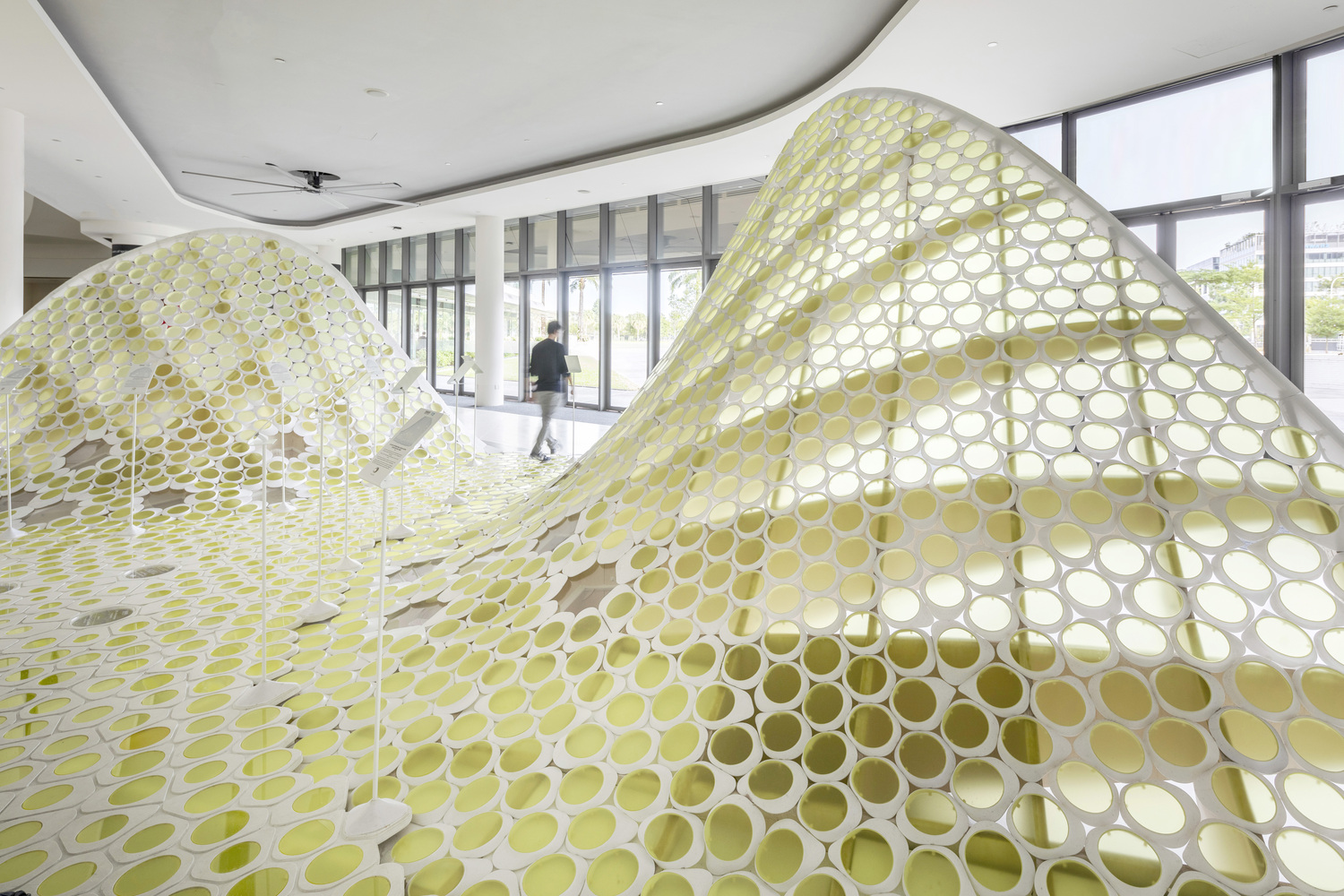
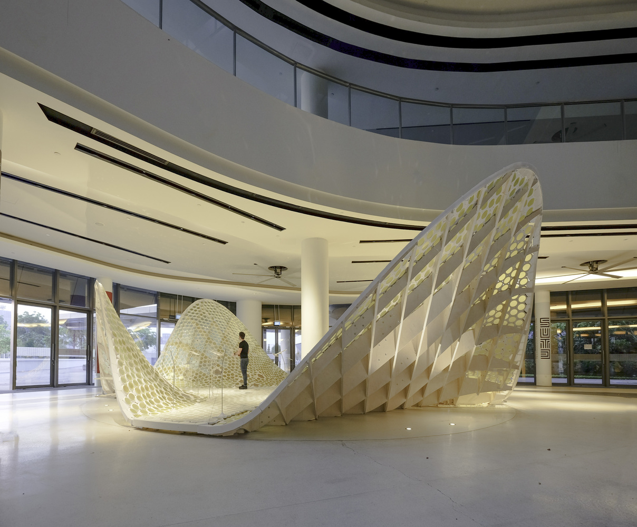
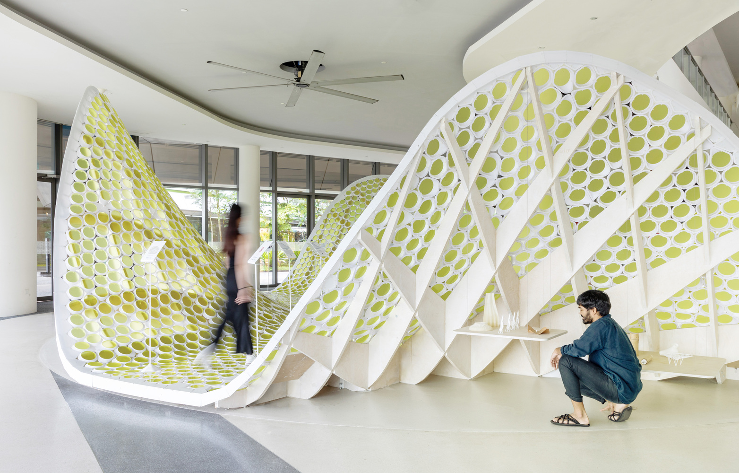


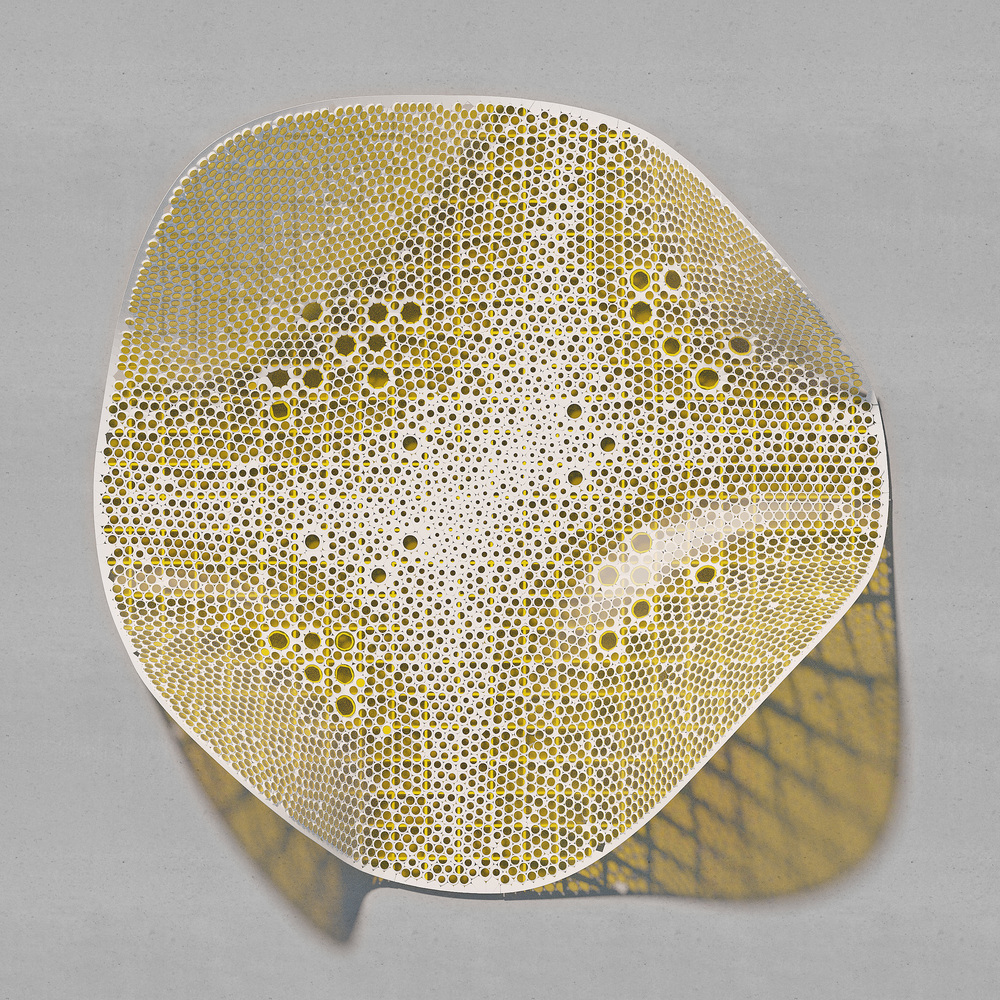
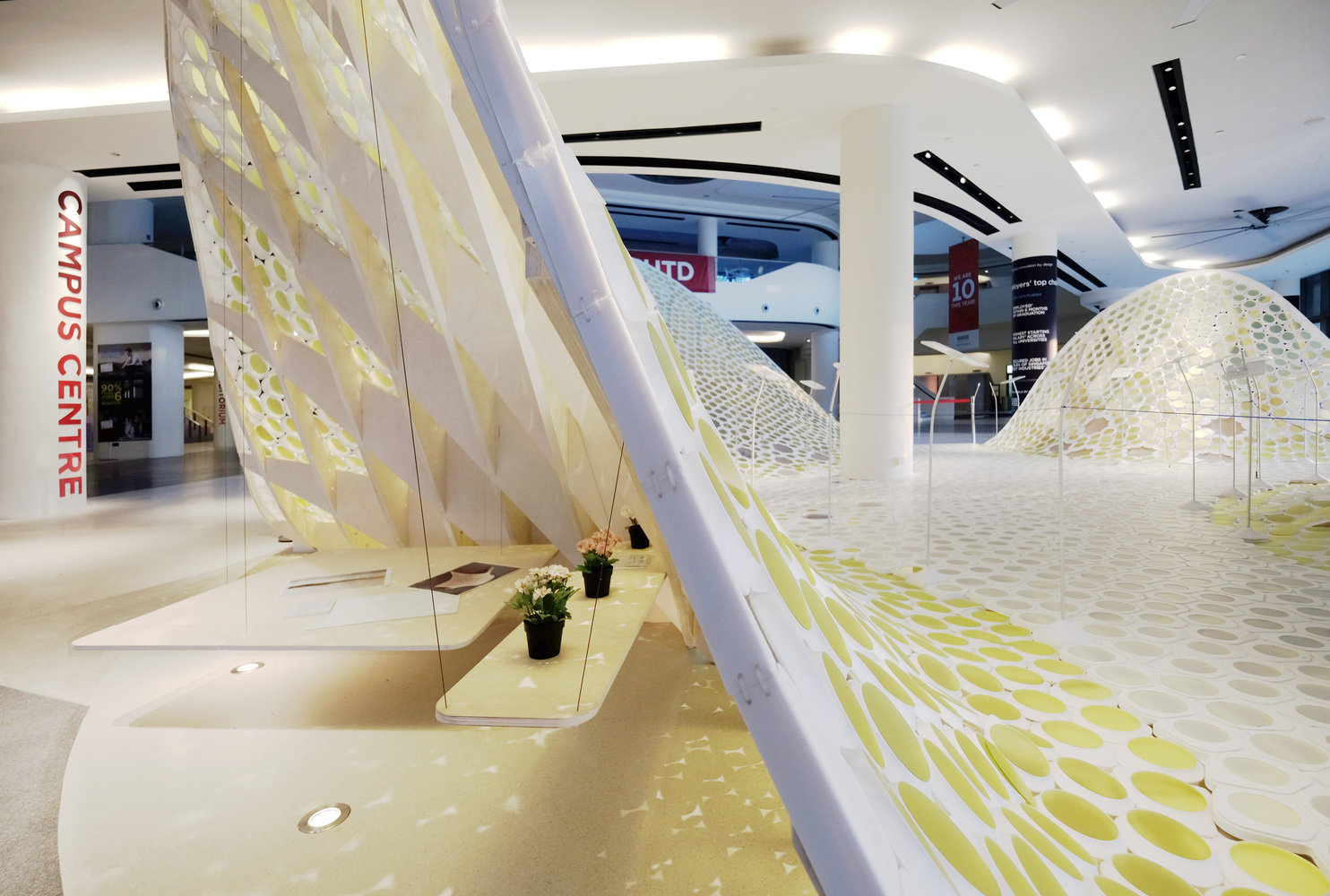
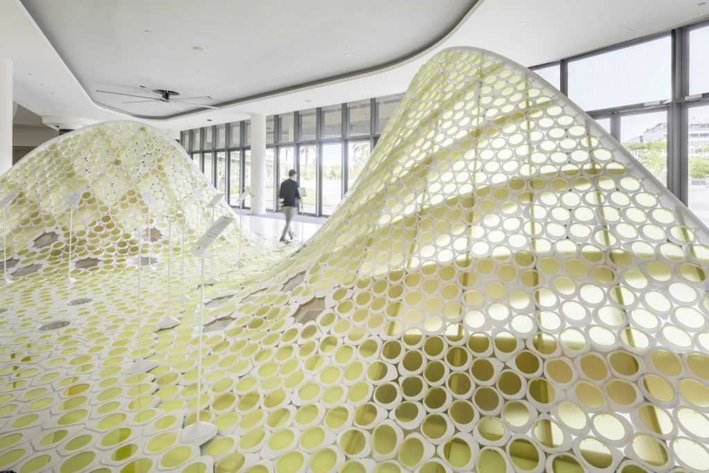
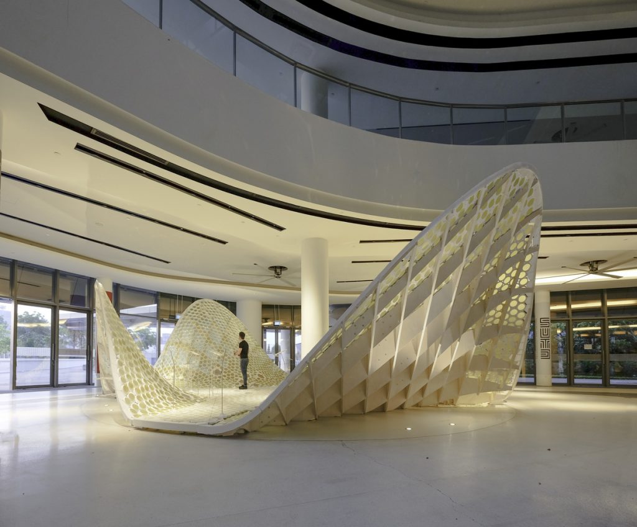
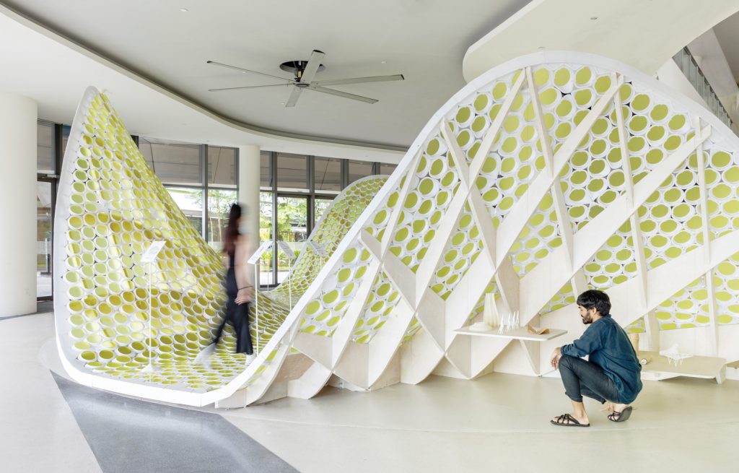
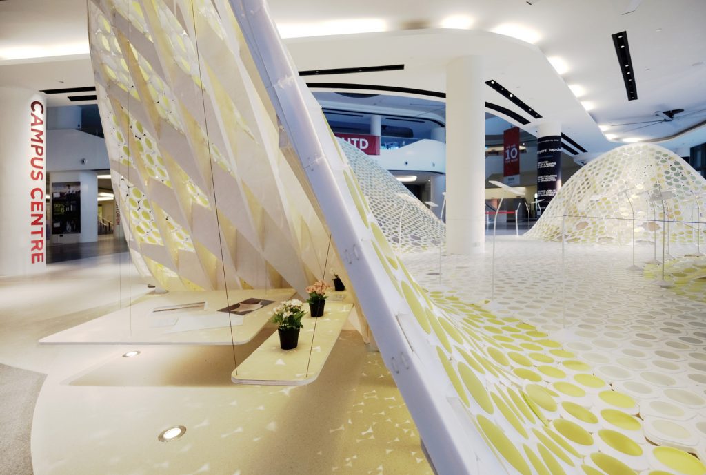
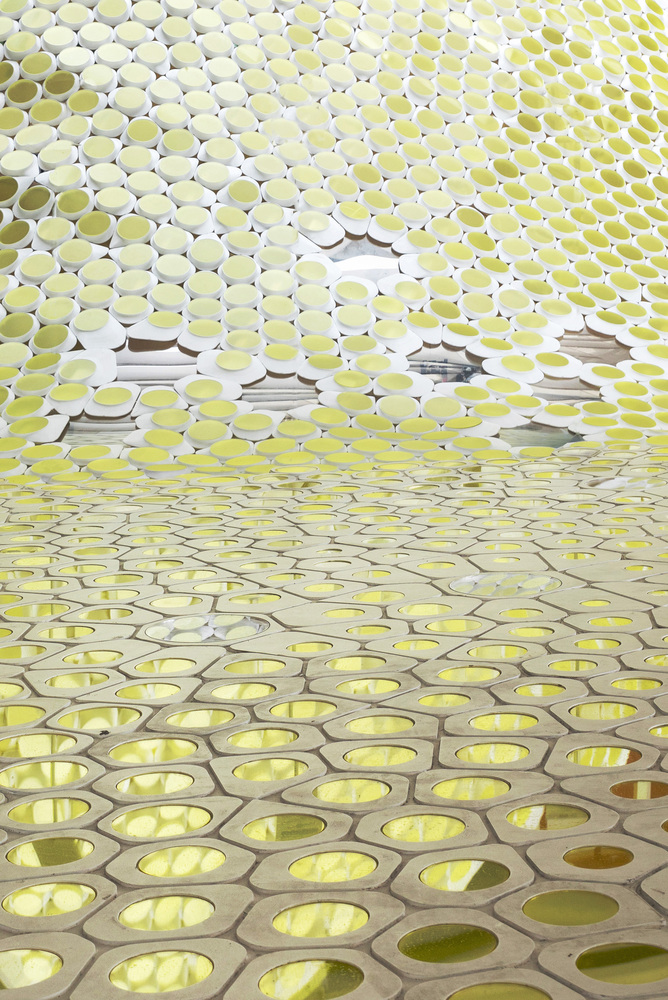

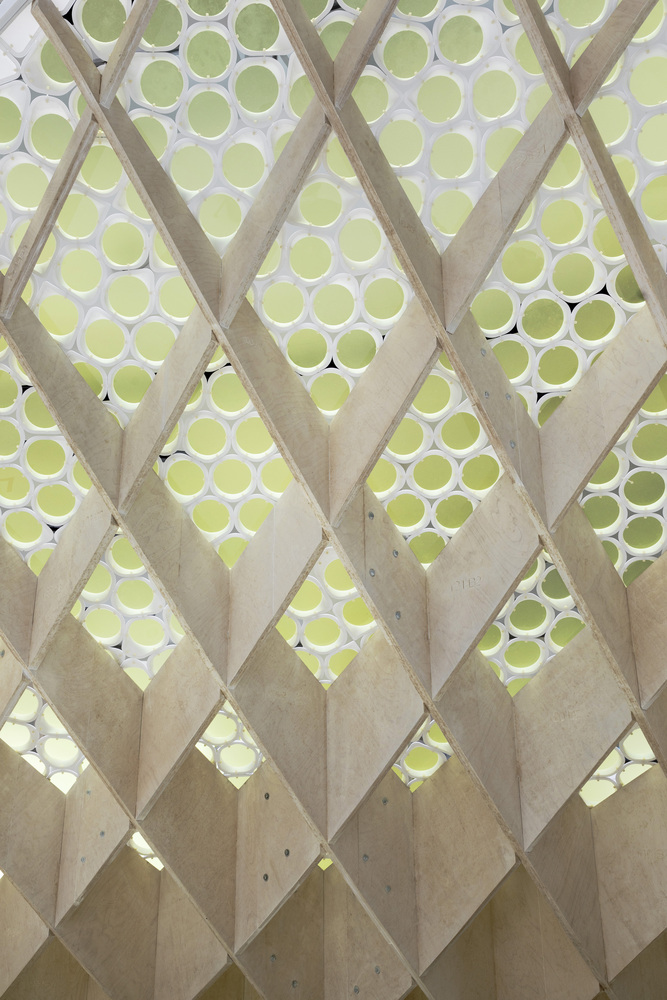
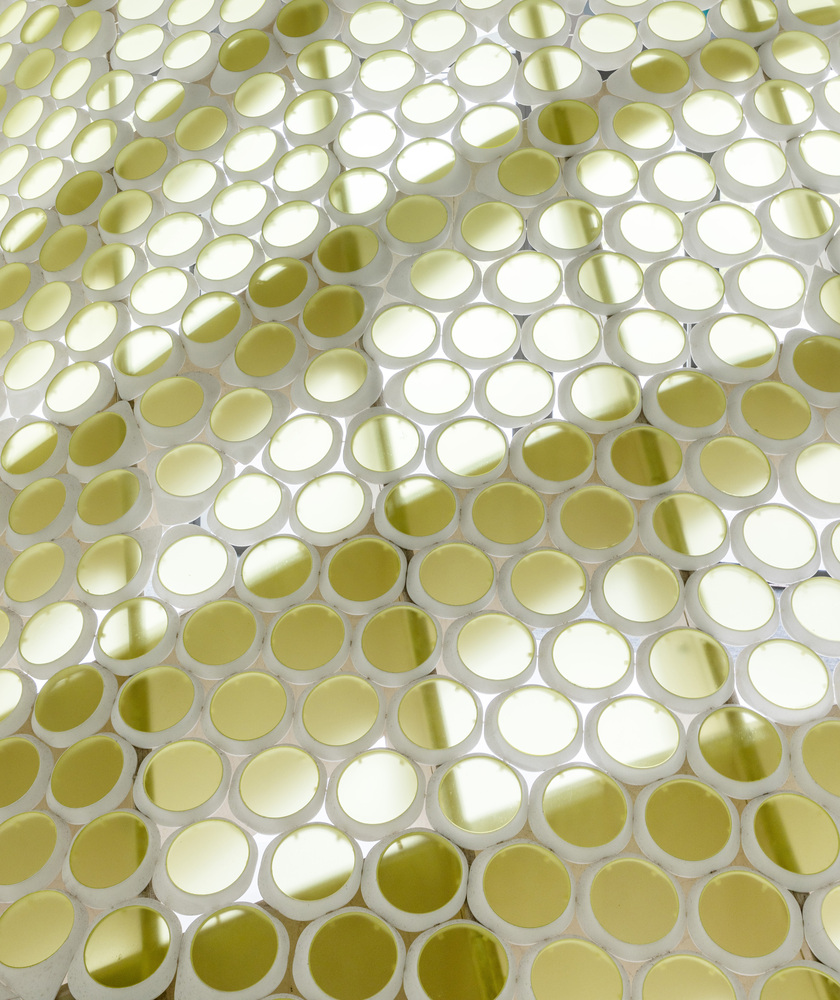
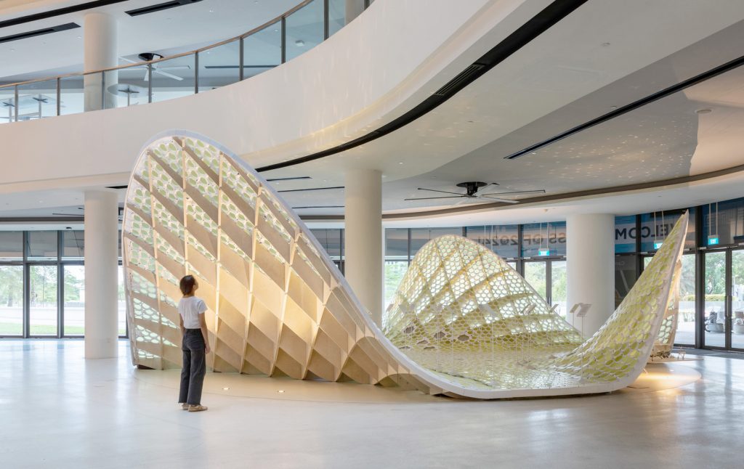




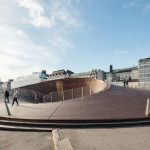


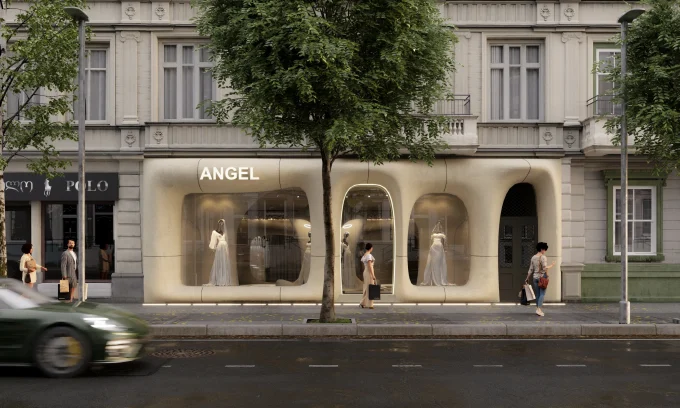
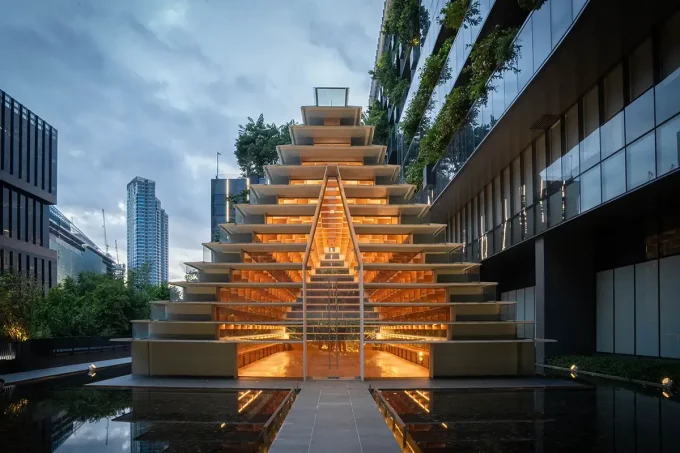
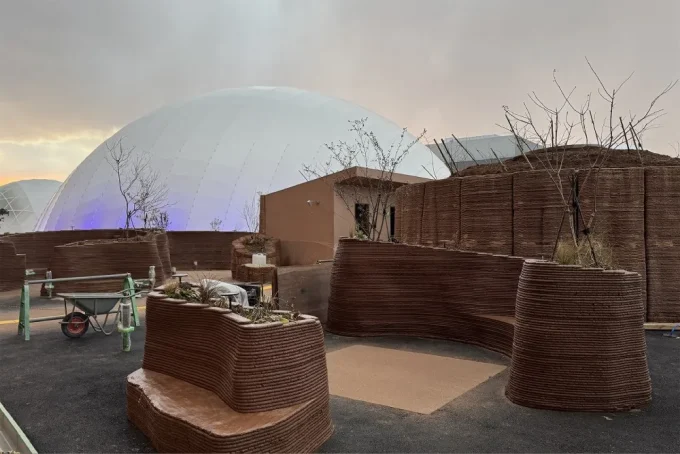




Leave a comment