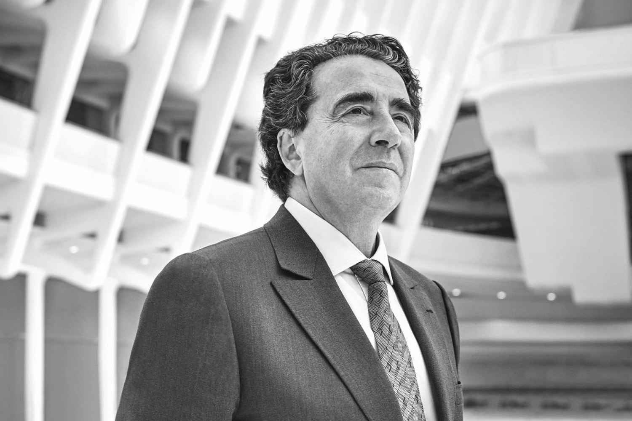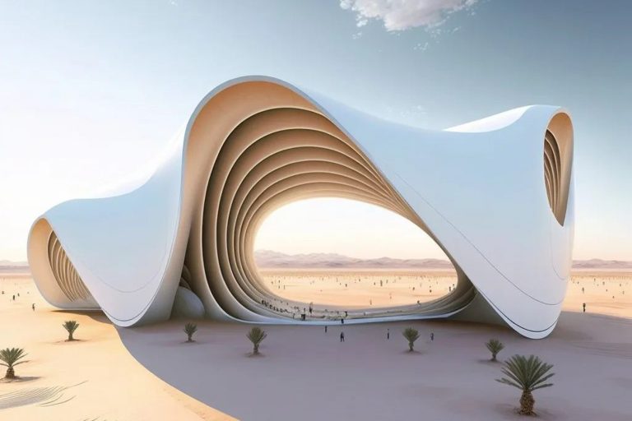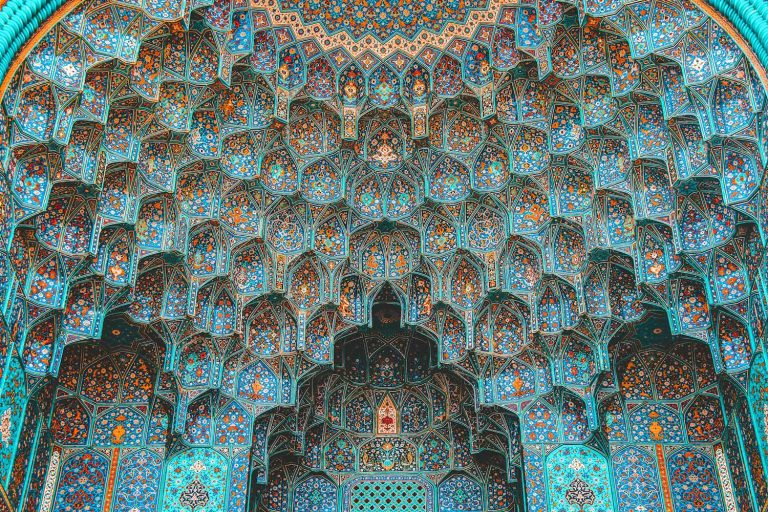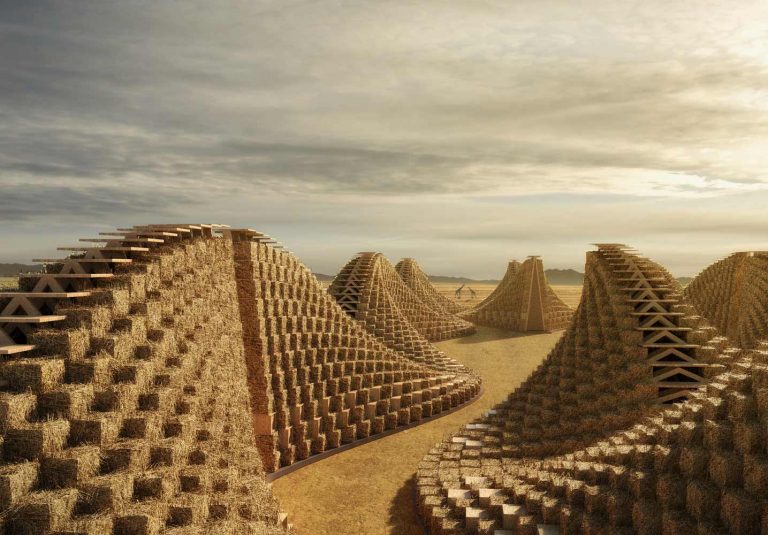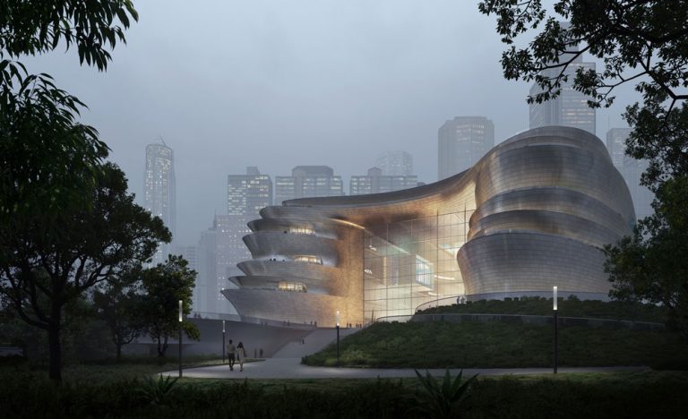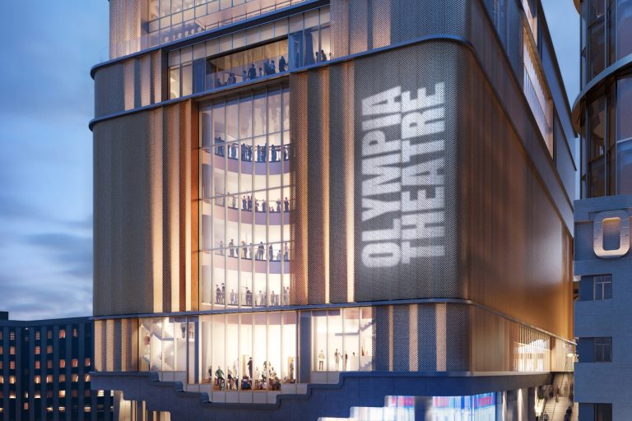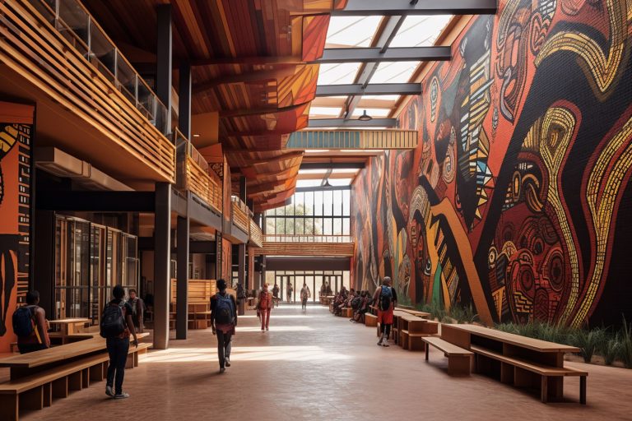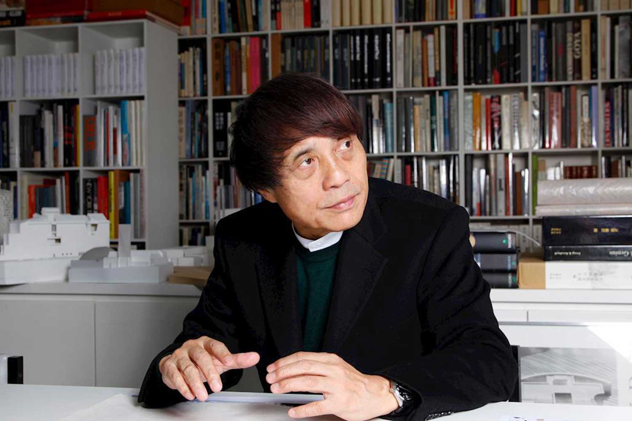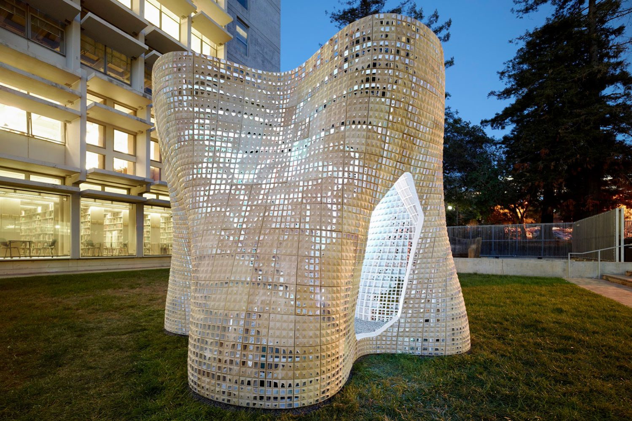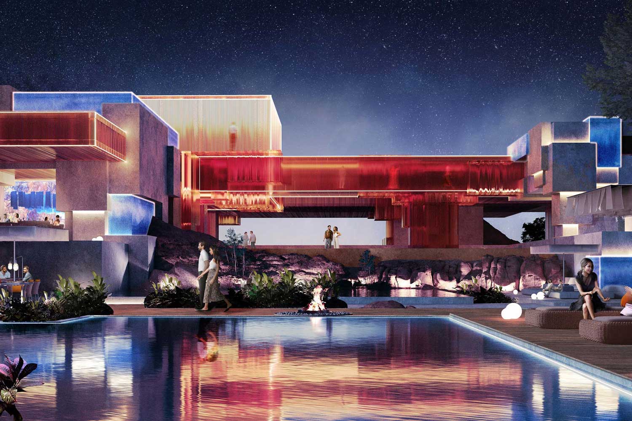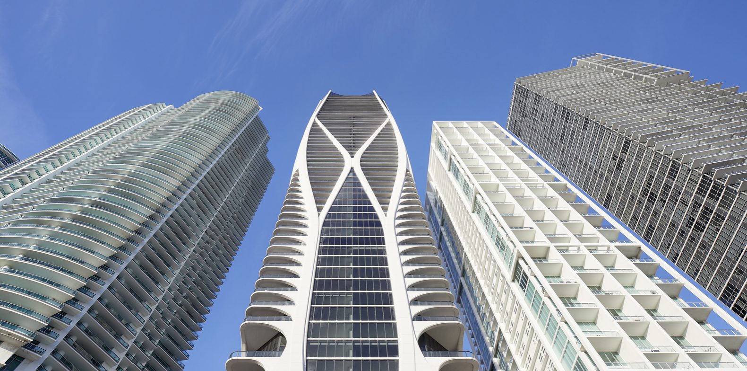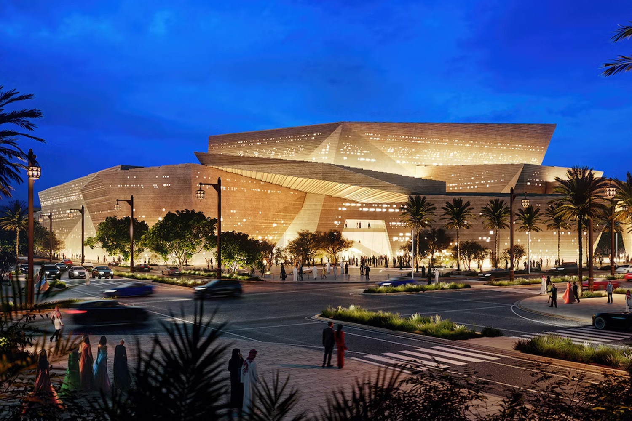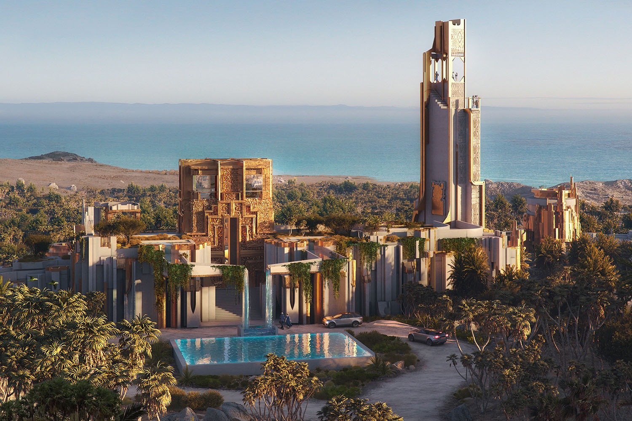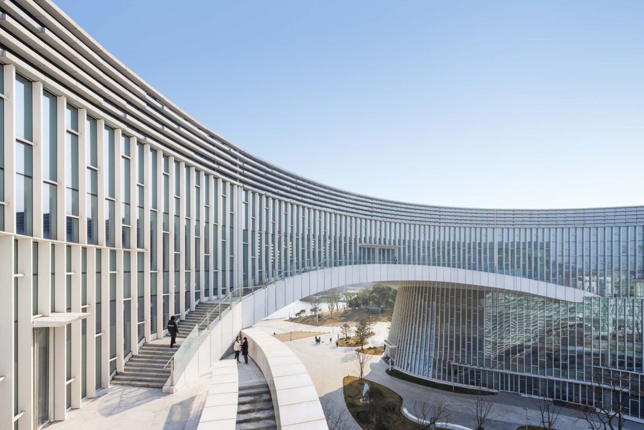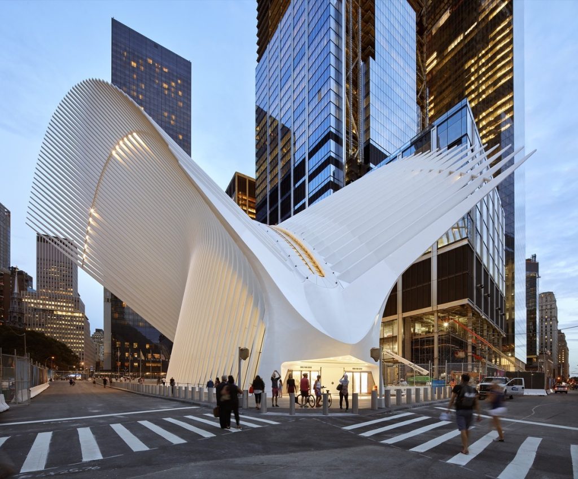
The XIV Florence Biennale of Art and Design announces that architect, artist, and engineer Santiago Calatrava will receive the Leonardo Da Vinci Lifetime Achievement Award for Design.
The Biennale Internazionale Dell’Arte Contemporanea (Florence Biennale) is an international art exhibition held in Florence, Italy. The XIV edition of the Florence Biennale will take place from 14 to 22 October 2023 at the Fortezza da Basso.
As the XIV Florence Biennale approaches, with the theme of “I Am You – Individual and Collective Identities in Contemporary Art and Design,” Calatrava will be a Guest of Honour and given a designated exhibition area in the Cavaniglia Pavilion. This is his first Florence exhibition in 23 years, with his last one being in 2000 at Palazzo Strozzi.
Here are some of the Santiago Calatrava’s known projects:
Museum of Tomorrow
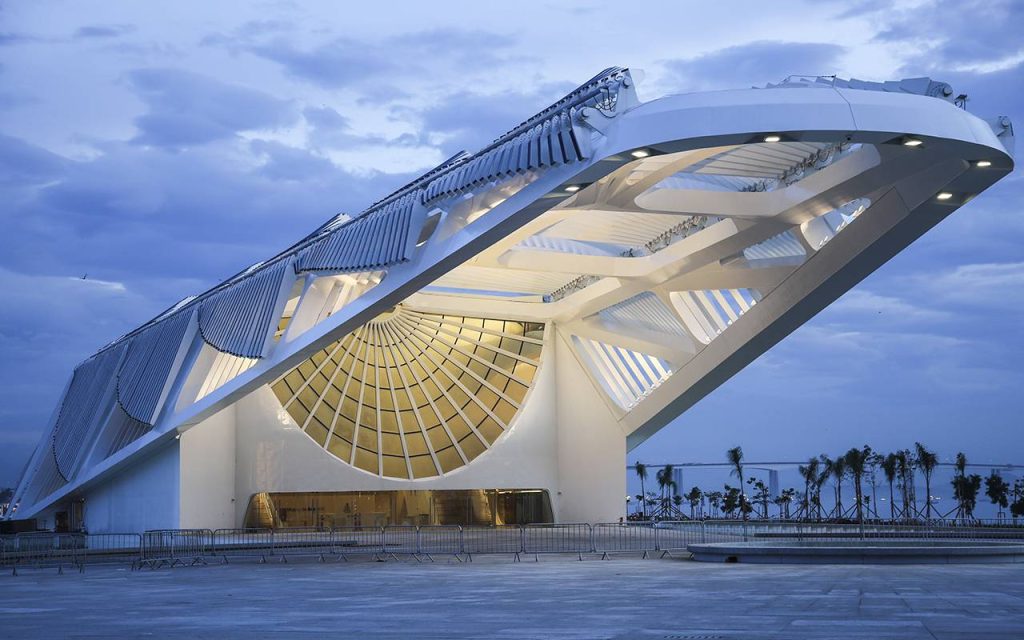
Location: Rio de Janeiro, Brazil
Year: 2015
The Museum’s design is inspired by Rio’s culture and, through its architecture, explores the relationship between the city and the natural environment. The Museum includes 5000 sqm of temporary and permanent exhibition space and a 7600 sqm square that surrounds the structure and extends along the quay.
The building features large overhangs 75 meters long on the side facing the courtyard and 45 meters long on the side facing the sea. These features highlight the extent of the Museum. The permanent exhibition is housed on the upper floor, with a ceiling height of 10 meters, with a panoramic view of Guanabara Bay. The total size of the building is limited to 18 meters, which protects the view across the bay to the Monastery of São Bento, a UNESCO World Heritage Site.
World Trade Center Transportation Hub
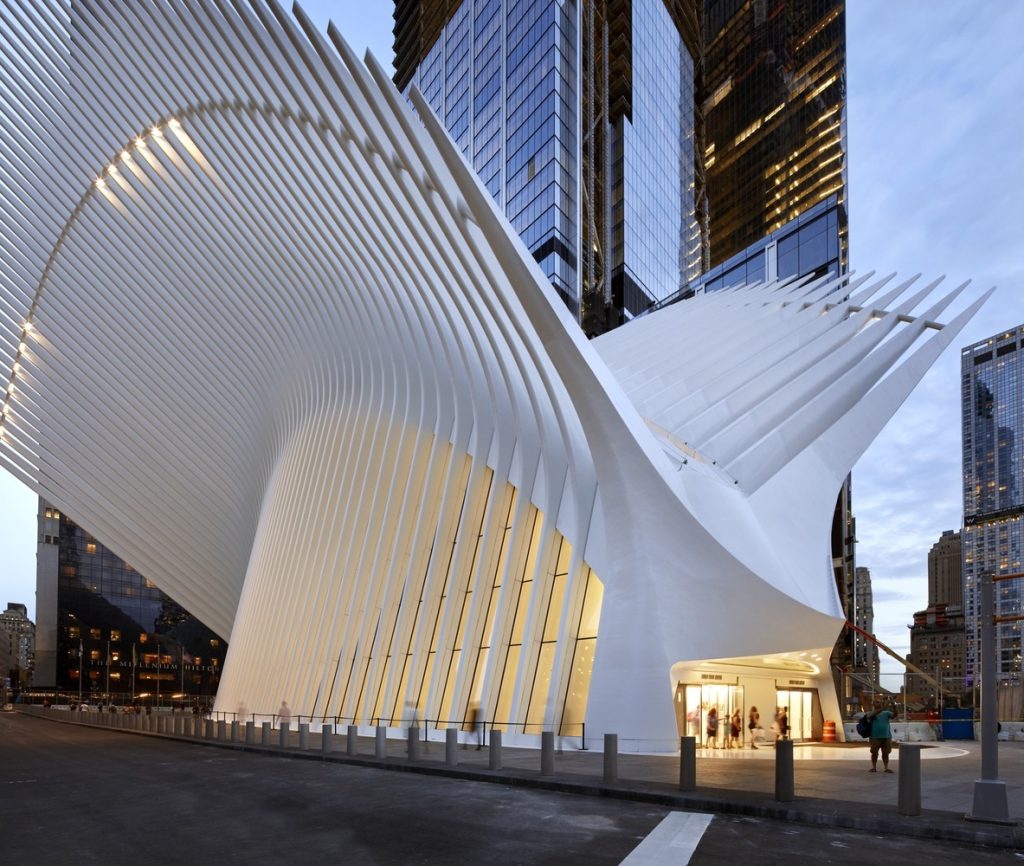
Location: New York, US
Year: 2016
The World Trade Center Transportation Hub was designed by Santiago Calatrava. This new facility is located in Lower Manhattan, near where the original World Trade Center Twin Towers stood. The hub replaces the PATH rail system that was destroyed during the September 11, 2001, terrorist attacks. Calatrava initially decided to construct the Oculus, a free-standing structure, at ground level. This building is situated along the southern edge of Daniel Libeskind’s ‘Wedge of Light’ plaza.
Two 350-foot arches that flank the project’s central axis support the rafters. A 330-foot operable skylight between the arches frames a slice of the New York sky and opens on temperate days and annually on September 11. Although the form is suggestive of motifs from many traditions (the Byzantine mandorla, the wings of cherubim above the Ark of the Covenant, or the sheltering wings on Egyptian canopic urns), Santiago Calatrava believes it can be summed up by the image of a bird released from a child’s hands.
The Innovation, Science and Technology Building
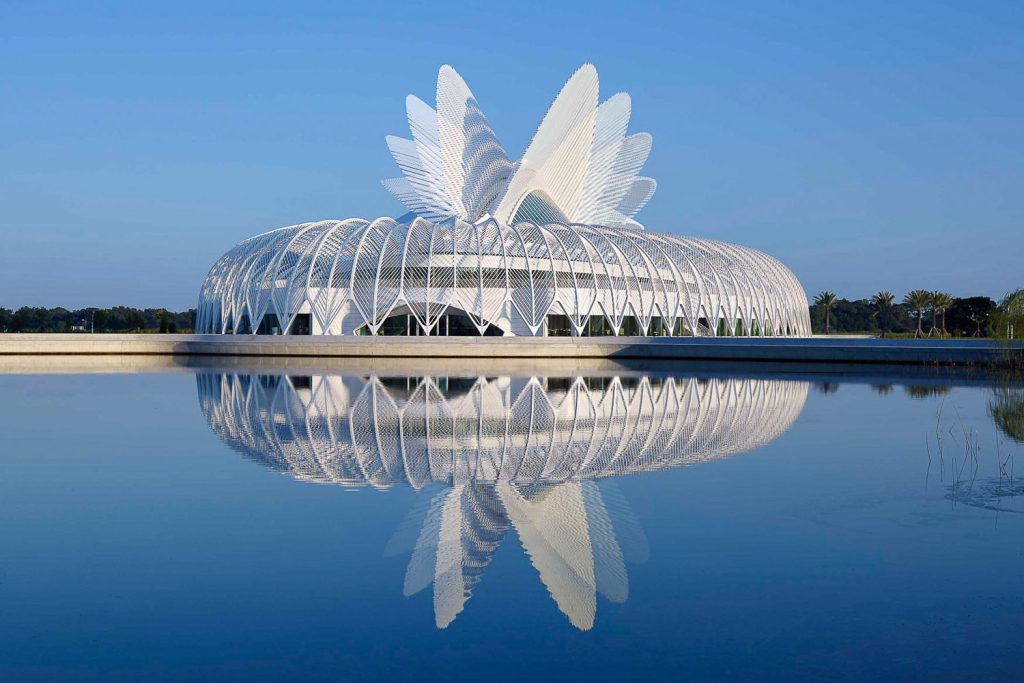
Location: Lakeland, US
Year: 2014
The Innovation, Science, and Technology Building is the first structure on FPU’s new Lakeland campus. The building, located at the north end of the lake, completes the campus’ central axis and serves as the University’s centerpiece and anchor. The core program of the building’s classrooms and laboratories is organized around two curved, double-loaded corridors. The peripheral rooms house non-technical teaching labs with plenty of natural light and views of the lake.
The design incorporates an outdoor garden terrace that is shaded by a continuous pergola and serves as a surrogate campus grounds, as well as an outdoor learning, gathering, and seating area. A shaded arcade on the ground floor surrounding the building provides sheltered passage and contemplative seating areas, evoking great campuses such as Stanford and the University of Virginia. When not in use, an amphitheater that can be divided into two sections within the building provides space for lectures, ceremonies, and informal gatherings and meetings.


