Oculus, world trade center transportation hub by Santiago Calatrava in New York, USA. In January 2004, Santiago Calatrava unveiled his design for the World Trade Center Transportation Hub: a new, permanent facility for Lower Manhattan, located immediately to the east of the original World Trade Center Twin Towers. The project replaces the original Port Authority Trans-Hudson (PATH) rail system that was destroyed on September 11, 2001. In addition to serving the Port Authority Trans-Hudson (PATH) commuter trains, the building also connects to New York City subway trains (1, A, C and R lines); to provide seamless, indoor pedestrian access to Brookfield Place, towers 1, 2, 3 and 4, as well as the new Fulton Street Transit Center; and creates an inspiring, light-filled public gathering place.
Calatrava’s first major design decision for the WTC Transportation Hub was to conceive the building at grade, the ‘Oculus’, as a free standing structure and situate it along the southern edge of Daniel Libeskind’s ‘Wedge of Light’ plaza. This treatment of the site creates a kind of pause amid the dense commercial towers and links the procession of green spaces extending from City Hall Park to the churchyard of St. Paul’s, through the WTC Transportation Hub plaza to the gardens of the Memorial and Battery Park along the Hudson. The ‘Oculus’ is comprised of steel ribs and glass arrayed in a large elliptical shape. The ribs extend to create two canopies over the north and south portions of the plaza.
The rafters spring from two 350 ft arches flanking the project’s central axis. Between the arches, a 330 ft operable skylight frames a slice of the New York sky, and opens on temperate days as well as annually on September 11. Although suggestive of motifs from many traditions (the Byzantine mandorla, the wings of cherubim above the Ark of the Covenant, or the sheltering wings on Egyptian canopic urns), the form may be summed up, according to Santiago Calatrava, by the image of a bird released from a child’s hands. This Oculus allows natural daylight to flood into the WTC Transportation Hub; filtering down through all levels eventually to the PATH train platform, approximately 60 ft below the street. At night, the illuminated building will serve as a lantern in its neighborhood. Santiago Calatrava speaks of light as a structural element in the WTC Transportation Hub, saying that the building is supported by ‘columns of light.’
Access into the building is provided from Church and Greenwich Streets through the east and west arch abutments of the Oculus. Entry stair landings cantilever over the large below grade piazza called the Transit Hall. Escalators, elevators and stairs provide access to the upper and lower retail concourse levels. The lower concourse is approximately 34 ft below street level, and 160 ft below the apex of the operable skylight. The column-free elliptical space is approximately 350 ft long, by 115 ft across at its widest point.
The site is bisected by the #1 line under Greenwich Street. West of the subway, and eight feet below the lower concourse is the PATH Hall, which provides ticketing, fare control and other services for access to PATH trains. Similar to the Transit Hall and Oculus, the PATH Hall is defined by a series of parallel steel ribs that, in this case, provide an undulating ceiling plane 55 ft above the floor. The clear spans of the space facilitate comfort, orientation and enhanced security. The PATH Hall and Transit Hall are linked below the #1 subway line which provides visual connectivity from the extreme east and west points of the WTC Transportation Hub. Below the PATH Hall are four PATH train platforms providing service to Hoboken and Newark, New Jersey. Openings in the PATH Hall floor provide a spatial connection between the platforms and the ceiling of the PATH hall so that arriving commuters enter into a great space directly upon detraining.
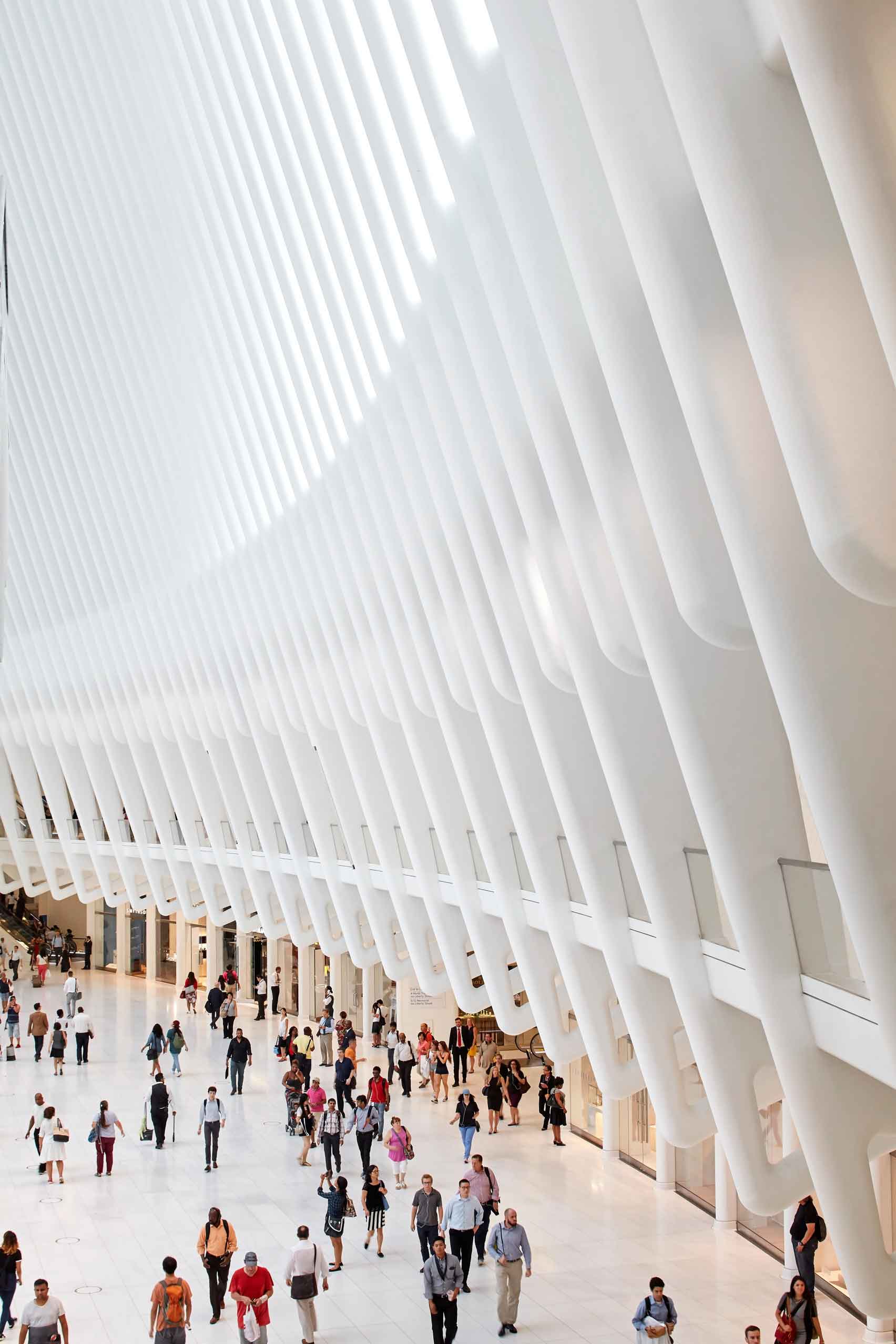
The combination of natural light and sculptural form give dignity and beauty to the building’s lower levels and pedestrian walkways, and provide New York City with a kind of public space it has not previously enjoyed.
Year : 2003 – 2016
Location : New York, NY 10006, United States
Awards : Design of the Year 2016 and SARA Special Design Award of Excellence in Urban Infrastructure
















Via > Santiago Calatrava Architects and Engineers




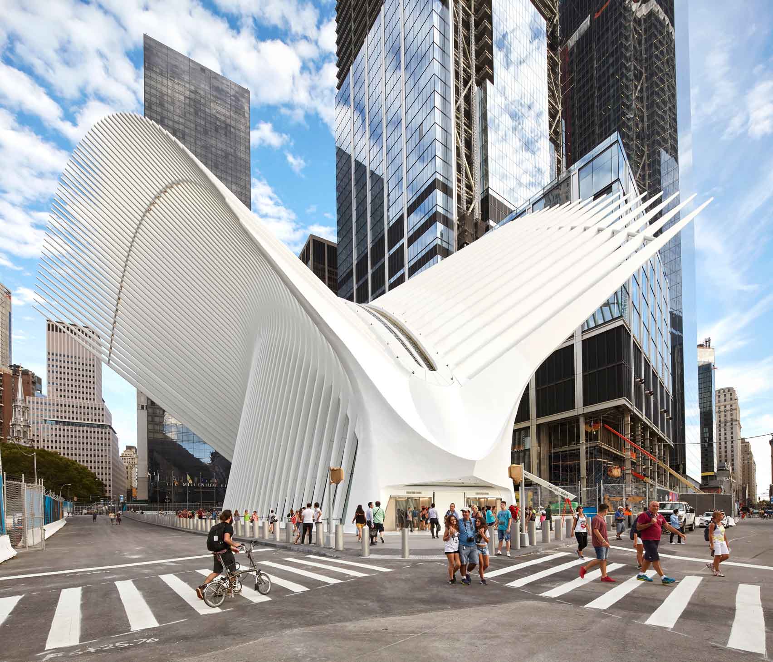
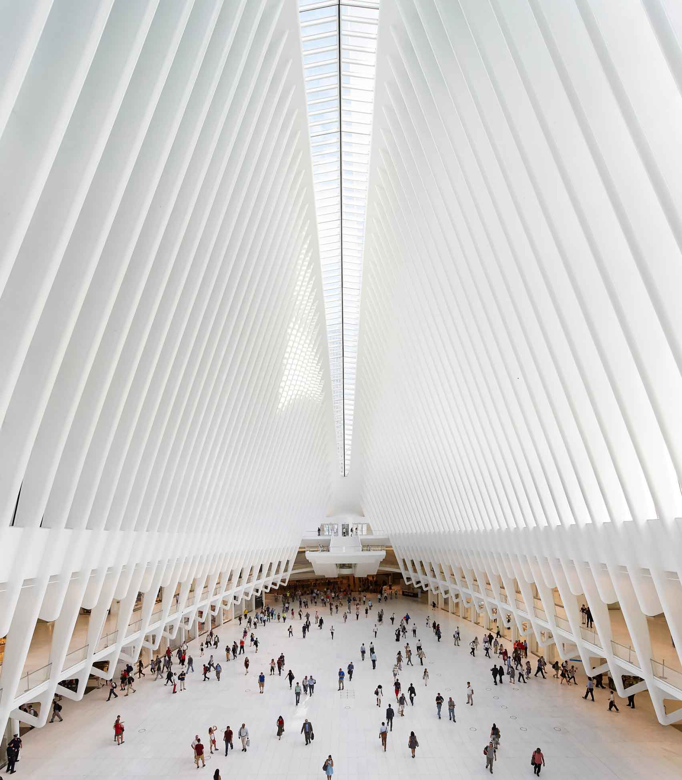
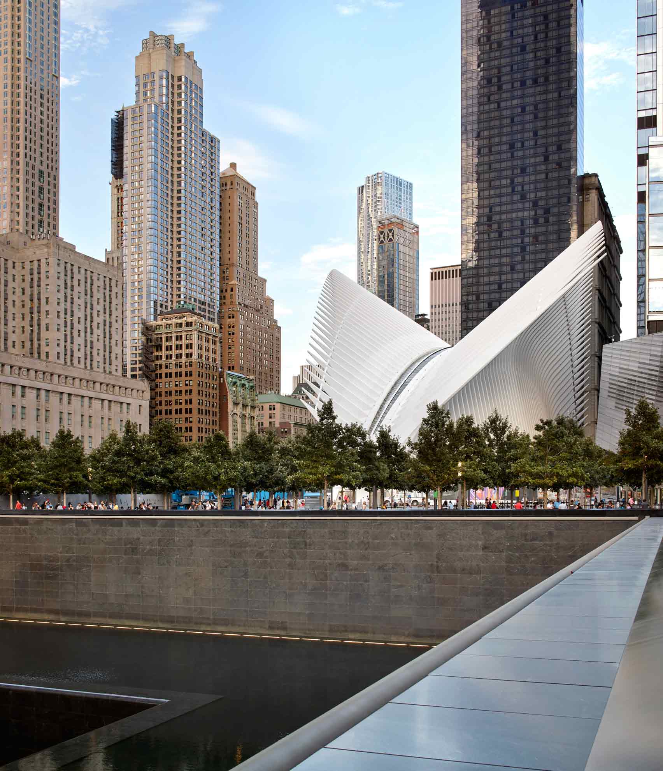
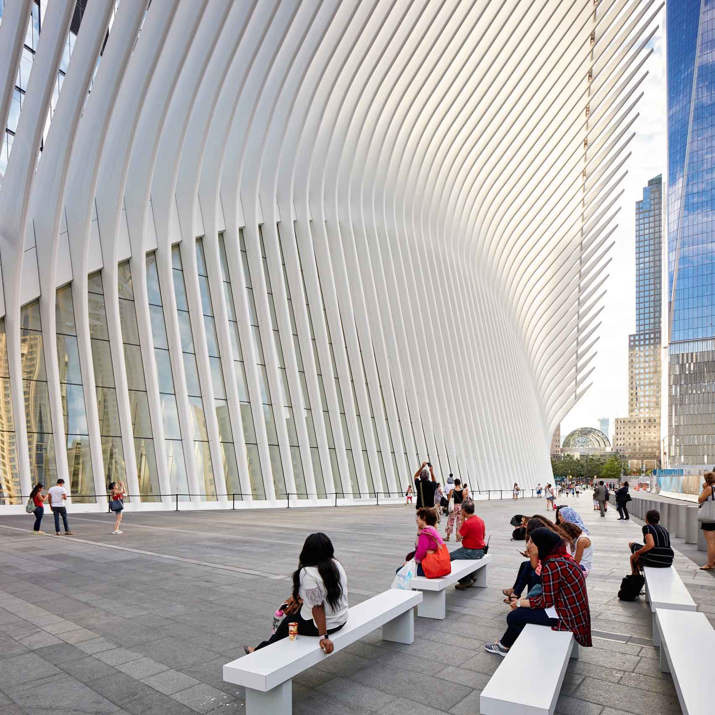
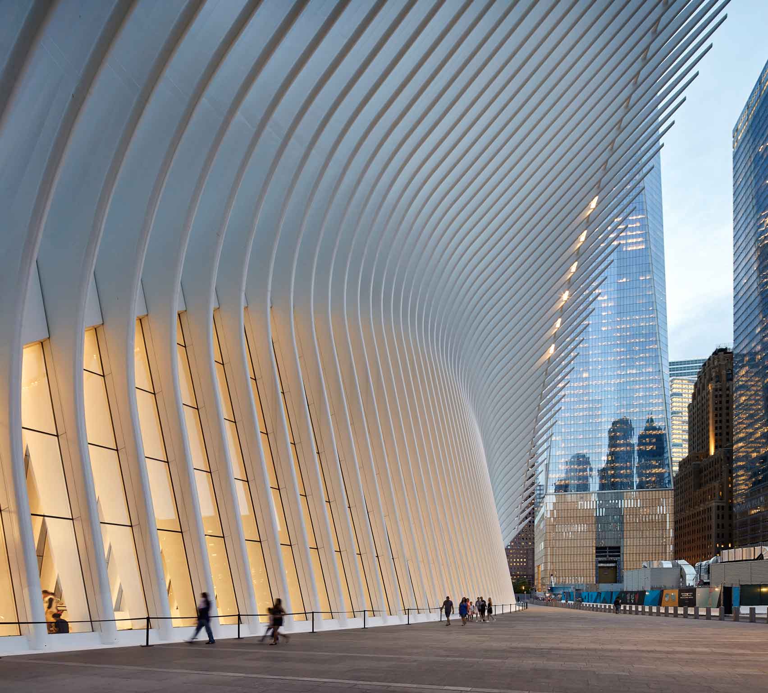
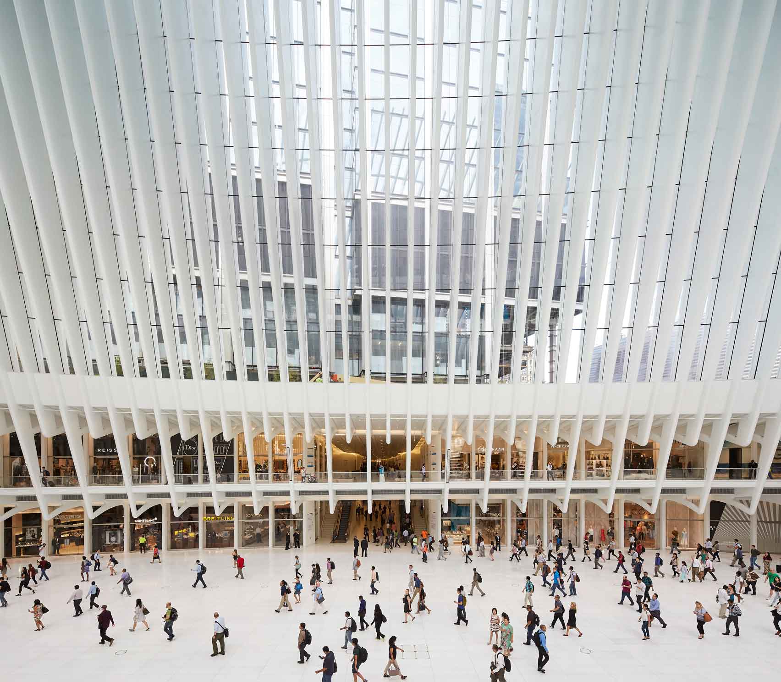
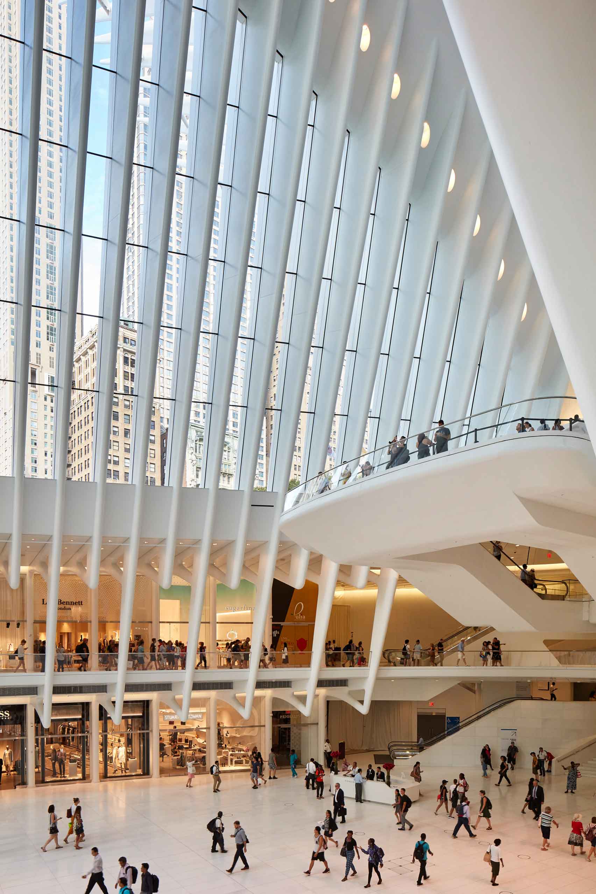
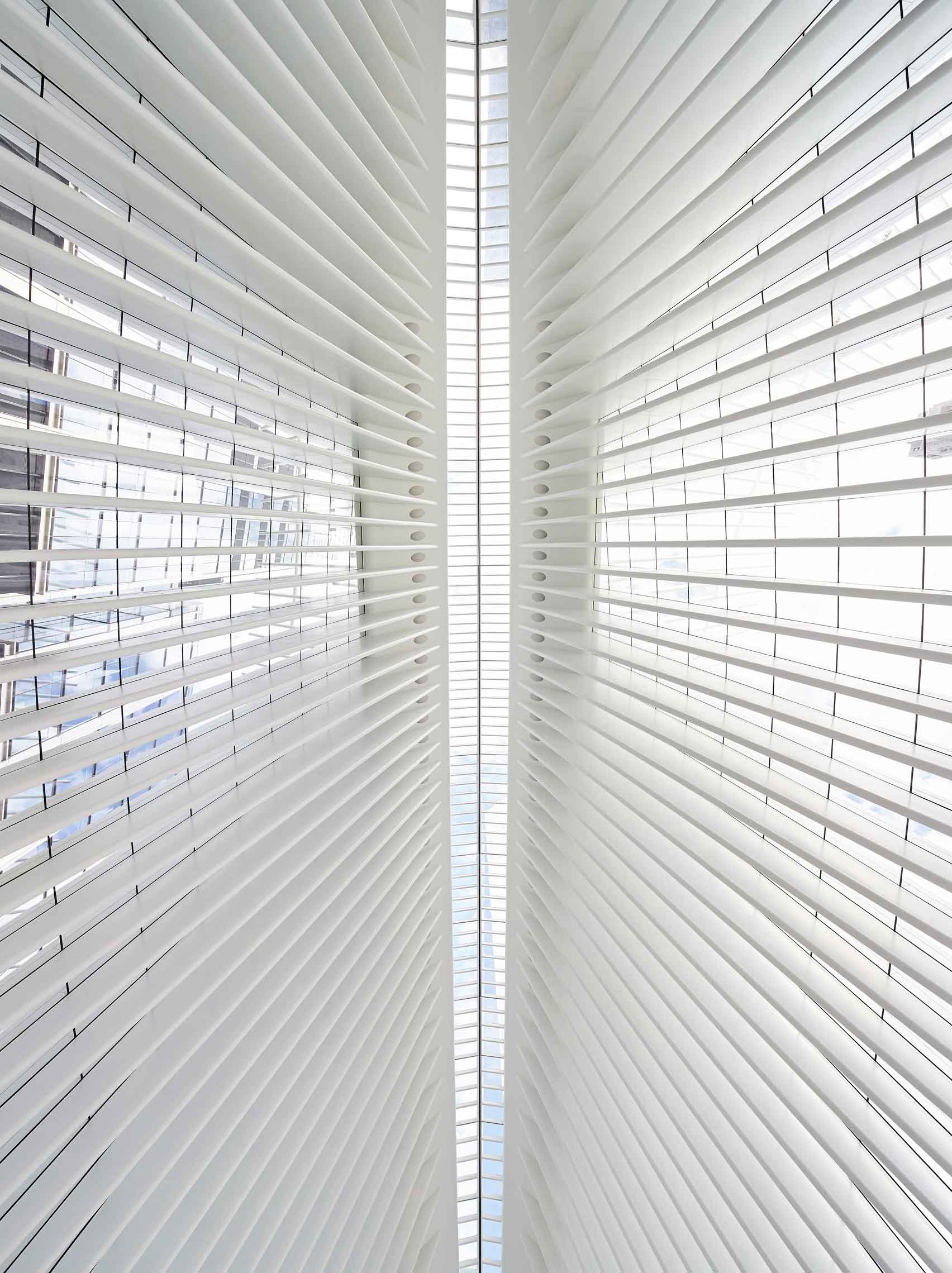



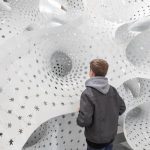









Leave a comment