The new Shenzhen Science & Technology Museum in Guangming Science City, China is a spectacular vision forged by Zaha Hadid Architects. The pebble-shaped envelope with cascading terraces will rise as an iconic landmark institution in the city. The museum invites to awaken the exploration of science and technology in breath-taking magnitude and performance.
Envisaged in 125,000 square meters, the Shenzhen Science & Technology Museum subsequently derives a U-shaped plan intuitively oriented and navigated. The concept indeed showcases a series of interconnected public spaces, galleries, and educational facilities summoned to a central atrium courtyard. Furthermore, it enables an adaptability scheme to alter the exhibition spaces according to the shows.
The design is a volumetric response to the site especially with a defining envelope echoing the spatial flow within. The central atrium in contrast connects to a public park towards the west. Additionally, the dynamic circulation geometries reiterate the urban circulation that surrounds the museum. The architects visualized the museum as a benchmark for sustainability besides the region’s civic architecture.
“Detailed computer modeling and wind tunnel testing have provided extensive analysis of thermal performance, natural lighting, wind levels, and air quality to maximize the effectiveness of the building’s envelope in reducing energy consumption while ensuring visitor comfort and the preservation of its collection,” says ZHA designer of the Shenzhen Science & Technology Museum.
The building efficiently performs to the subtropical climate optimizing energy conservation during the hot summers. Achieved in addition through high thermal insulation with high-efficiency glazing, HVAC, lighting and smart building management systems. Evaluations and assessments subsequently infer to reduce embodied carbon and achieve the highest three-star rating of China’s green building evaluation standard.
The inspiring museum is set to open its doors by 2023 and will undoubtedly showcase and strengthen Shenzhen’s global position as a leading centre of innovation and technology.
Location: Shenzhen, China
Client: The Bureau Of Public Works Of The Shenzhen Municipality
Operator: The Shenzhen Association For Science And Technology
Design: Zaha Hadid Architects (ZHA)
Consortium Local Design Institute: Beijing Institute Of Architectural Design (Biad)
Consortium Lead (ZHA) Team:
Principal Architect: Patrik Schumacher
Project Directors: Charles Walker (Commercial Director), Paulo Flores, Simon Yu
Project Architect: Edgar Payan
Senior Associate: Lydia Kim
Package Leads: Juan Montiel, Jinqi Huang, Niran Buyukkoz, Saman Dadgostar, Julian Lin, Richard Wasenegger
Project Team: Berkin Islam, Cheryl Lim, John Kanakas, Sven Torres, Michael On, Yuxuan Zhao, Enoch Kolo, Karina Linnsen, Boyan Hristov, Bechara Malkoun, Mansel Haynes
ZHA Competition Team:
Project Design Directors: Paulo Flores, Simon Yu
Project Architects: Karoly Markos, Edgar Payan
Design Leads: Niran Buyukkoz, Saman Dadgostar.
Project Team: Jinqi Huang, Berkin Islam, Billy Webb, Cheryl Lim, Christos Koukis, Federico Fauli, Juan Montiel, Jurij Licen, Michal Wojtkiewicz, Bogdan Zaha, Michael On, Yuxuan Zhao, Enoch Kolo, Nastasja Mitrovic




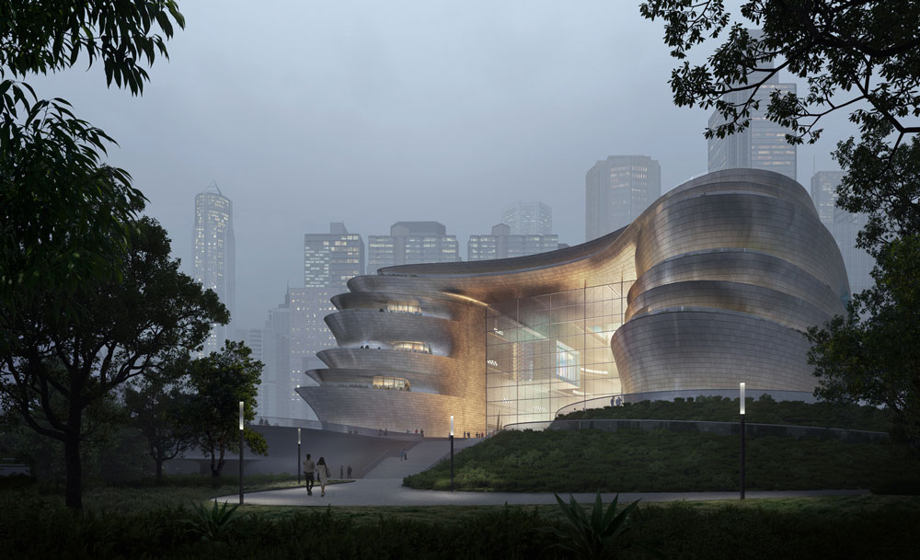
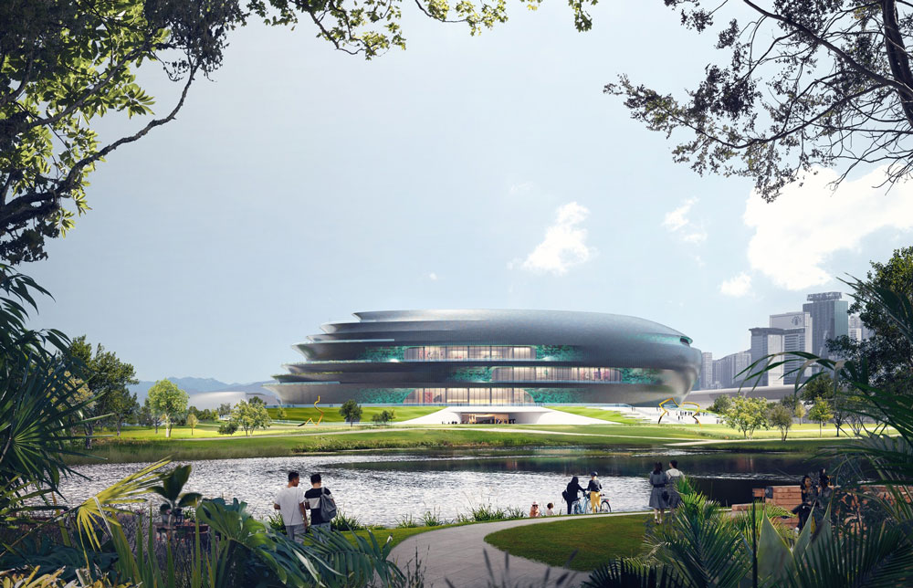

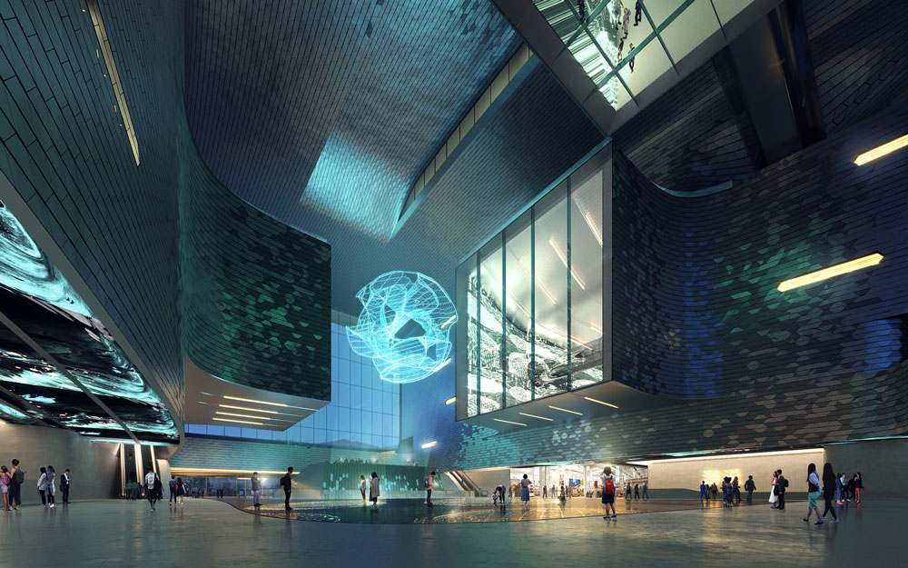
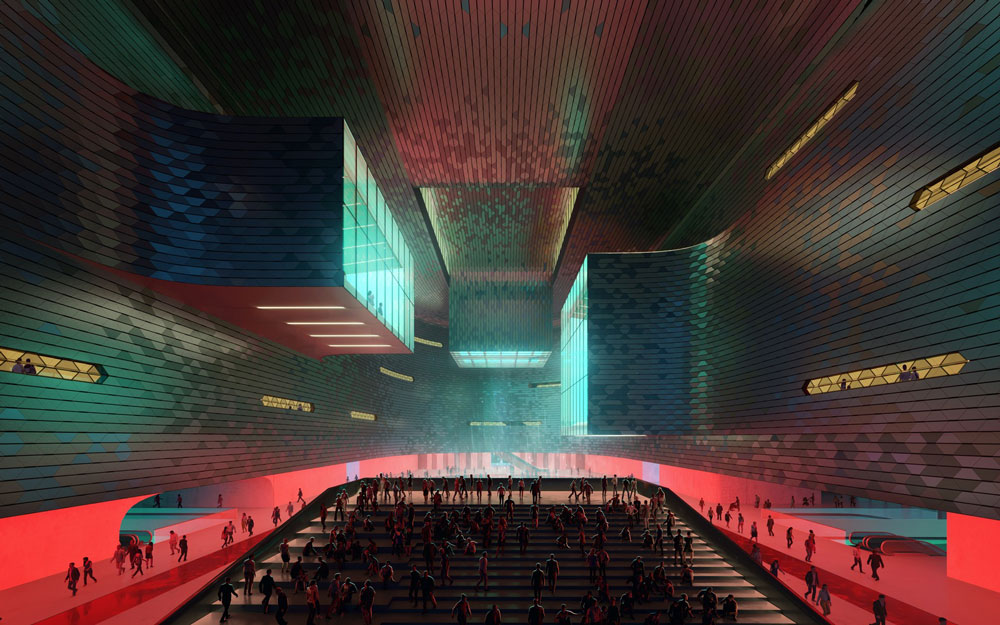
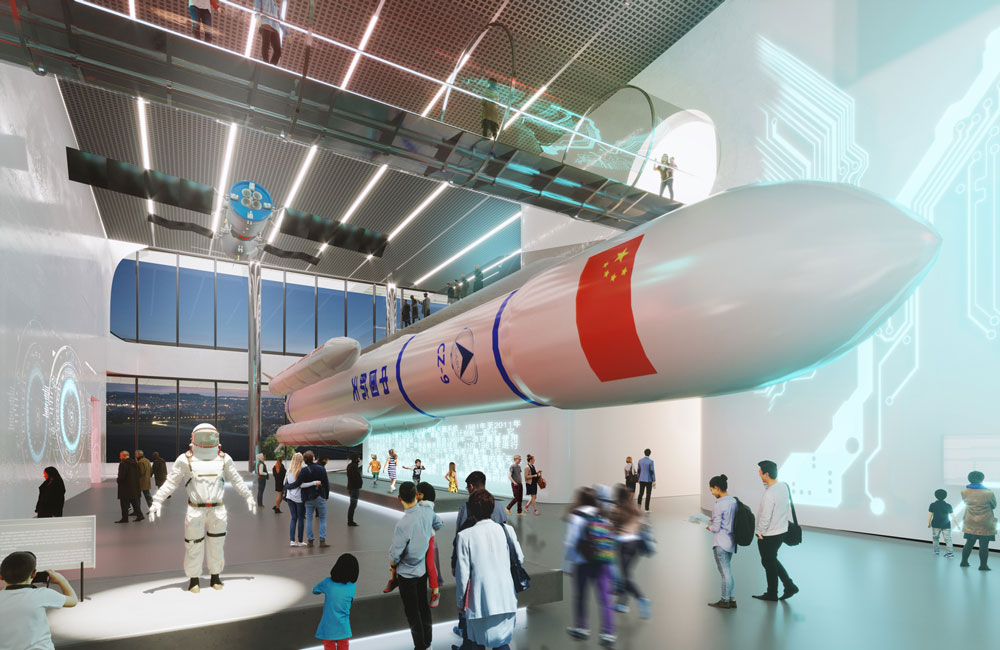
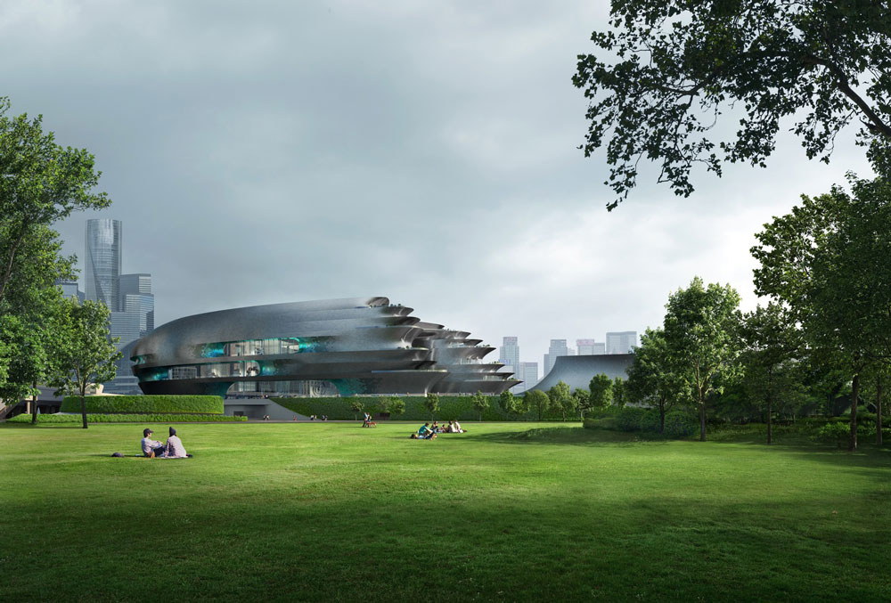

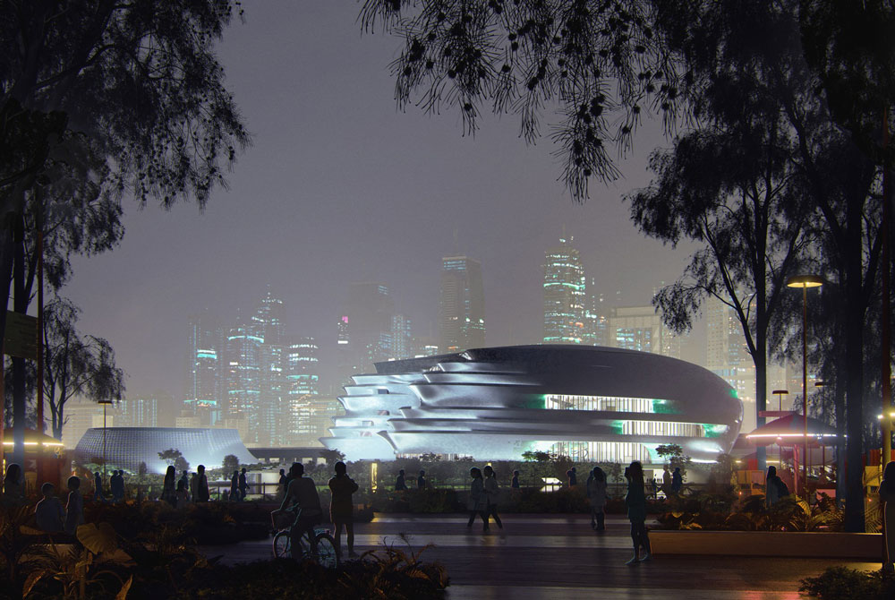
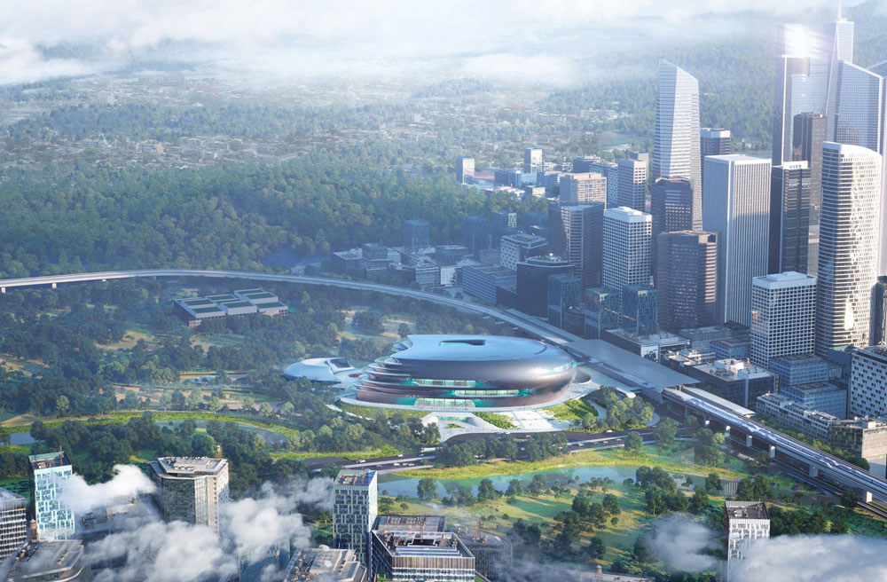




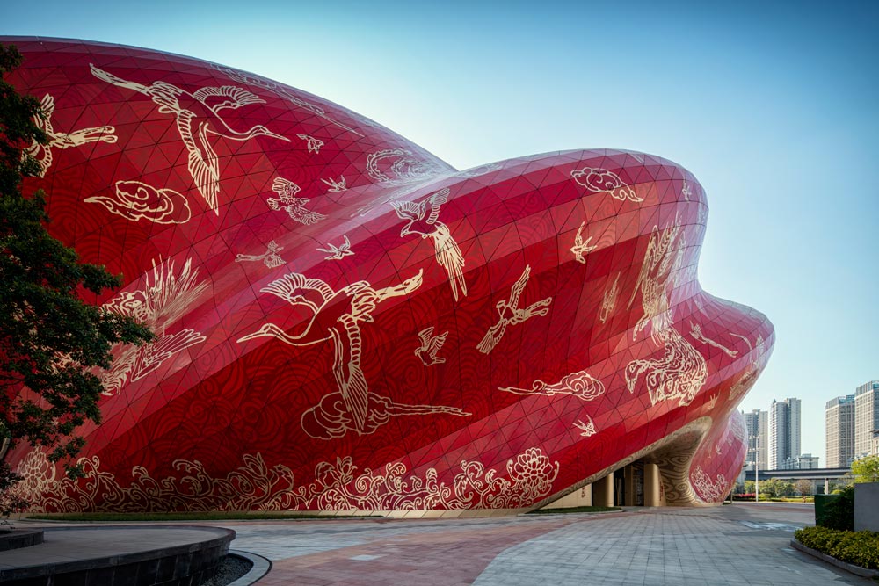









Leave a comment