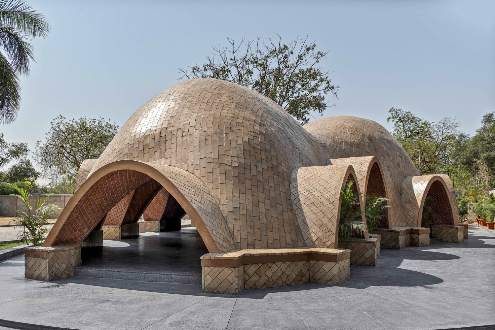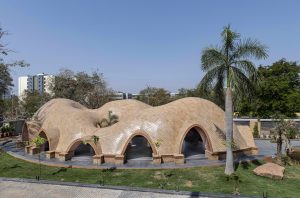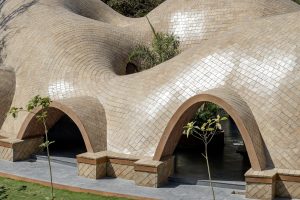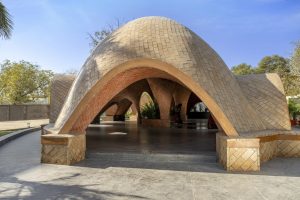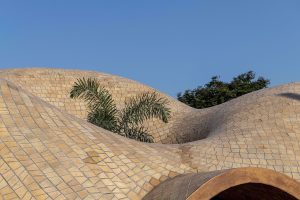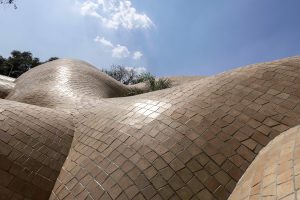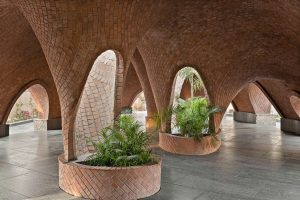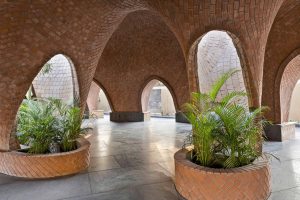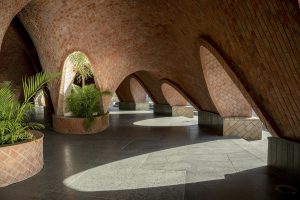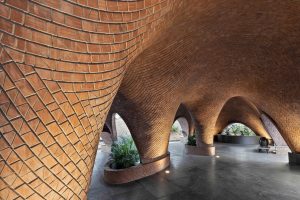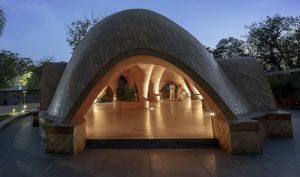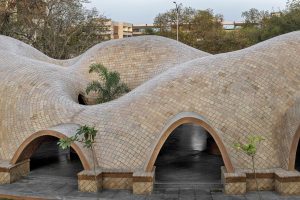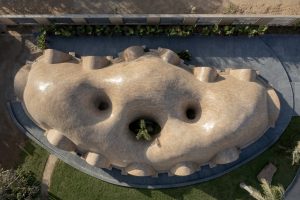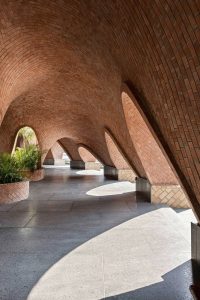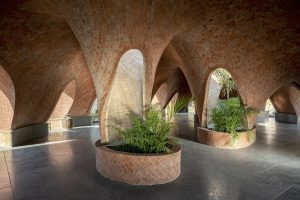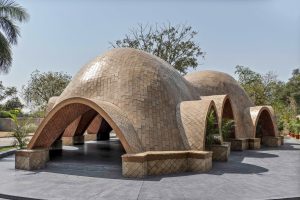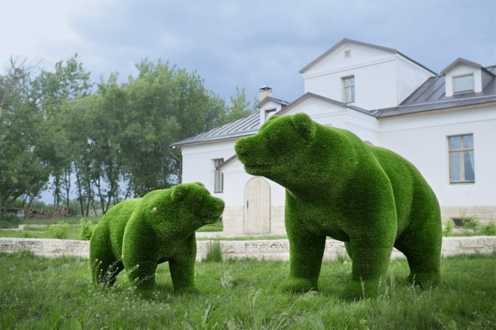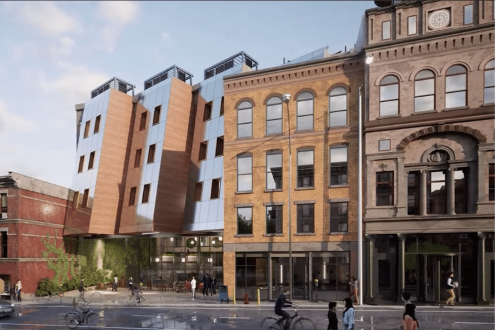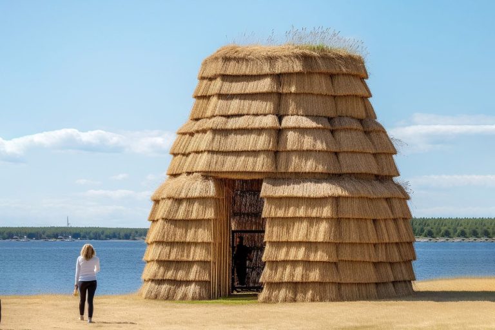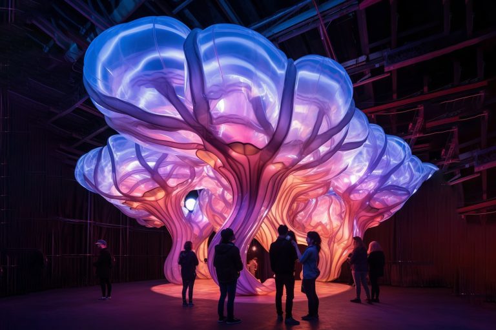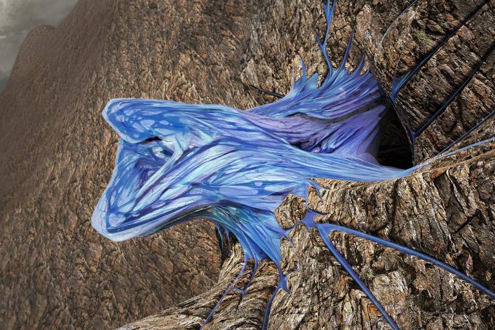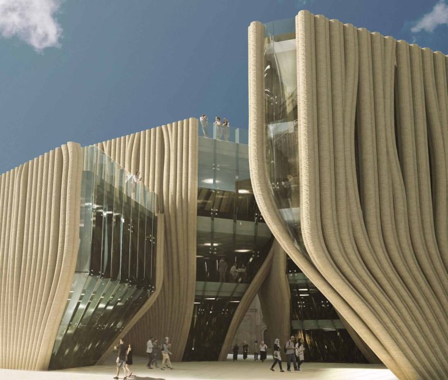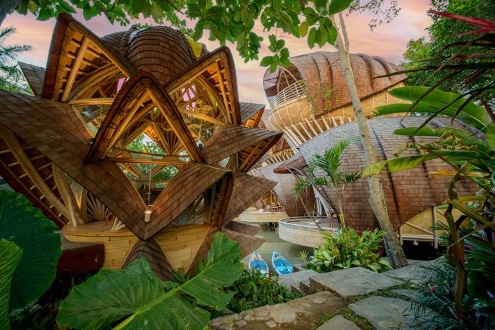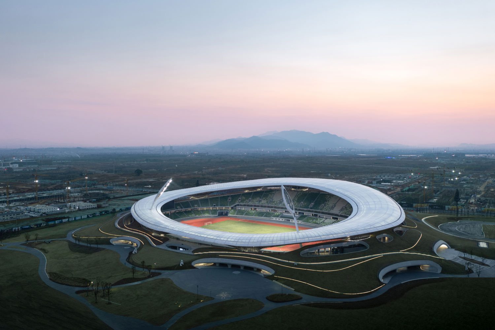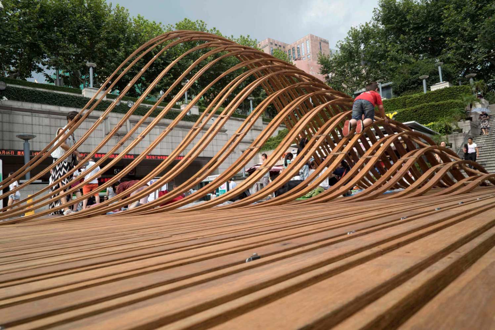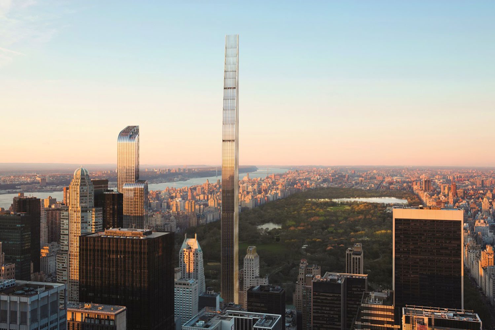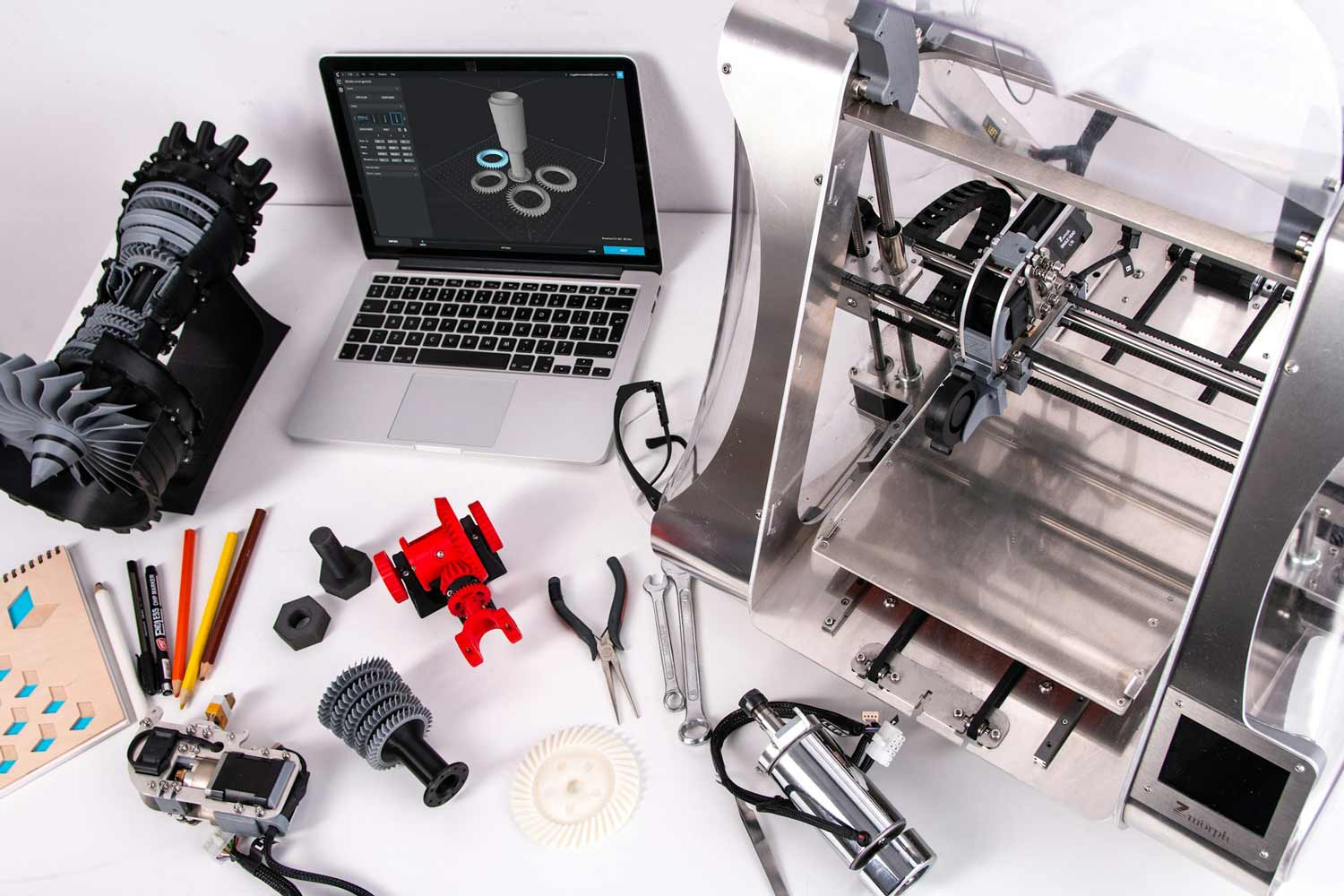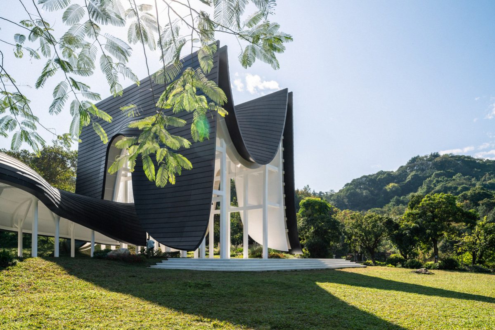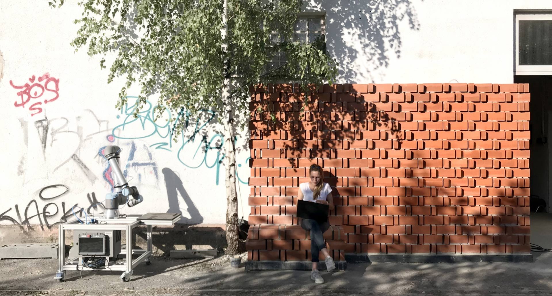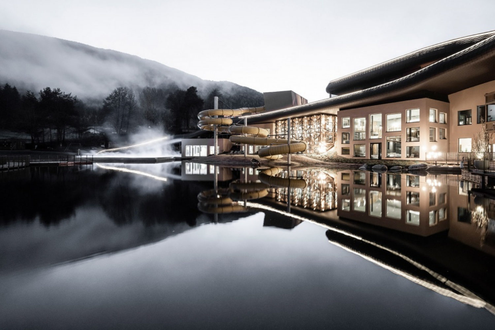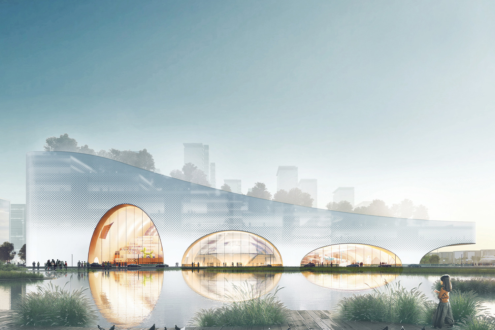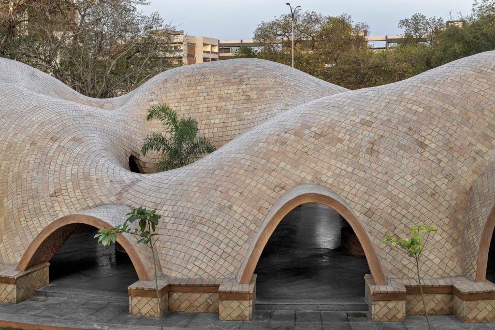
The Tarang Pavilion, a recently completed project in Gandhinagar, India, shows how The Grid Architects works creatively and thoughtfully. By creating a built environment that looks stunning and considers the surrounding natural environment, this pavilion, which resembles a vaulted sculpture, will promote meaningful conversation connecting the past, present, and future.
The goal of the intervention is to design a flexible area that can accommodate different activities both within and outside the structure. The idea of Tarang was to create a dynamic exhibition environment that could effortlessly adapt and change. Its function is to act as a platform for immersive exhibitions where the interiors are used as canvases to display the featured products. The project’s values are based on three core principles: a profound reverence for history and the protection of cultural heritage, a genuine appreciation for craft and the value of working with one’s hands; and a deep respect for Mother Earth and an urgency for sustainability.
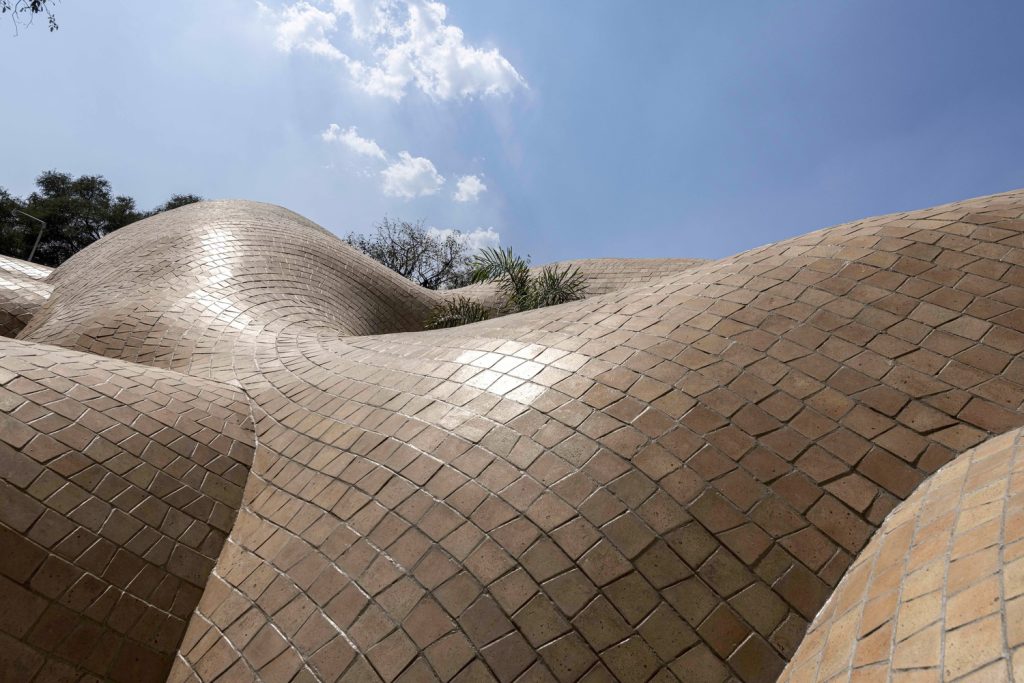
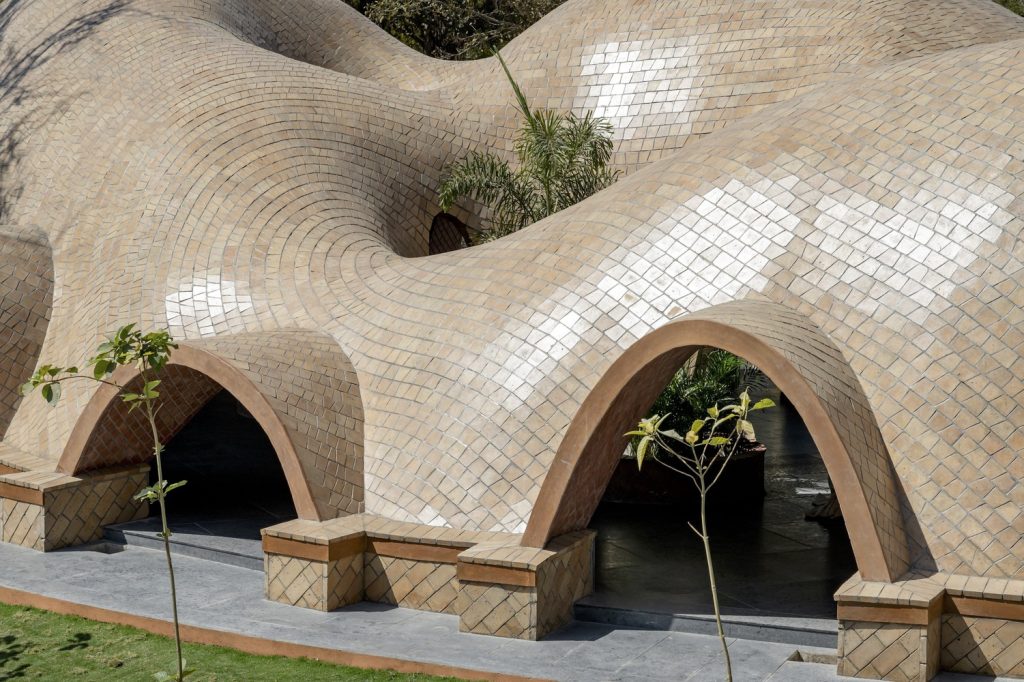
Tarang Pavilion predominantly sources locally with an emphasis on low-embodied energy materials in an effort to reduce the environmental impact of buildings. Natural stone, terracotta tiles, and a method of spanning without steel and shuttering or ancillary structures—which are generally employed to withstand the weight of an arch during construction—are the main elements used. The initiative also emphasizes enhancing the skills of the masons to develop sustainable building practices further.
The Tarang Pavilion is one of India’s biggest terracotta tile arch vault buildings. This project by The Grid Architects is shaped with smooth swoops, harmonic waves, and gentle upswells. The architects created an atmosphere of dramatic silence, where the roofing creates harmony, the light speaks, and the wind sings. A cozy and familiar atmosphere is created by the pavilion’s undulating form based on biophilic design philosophy.
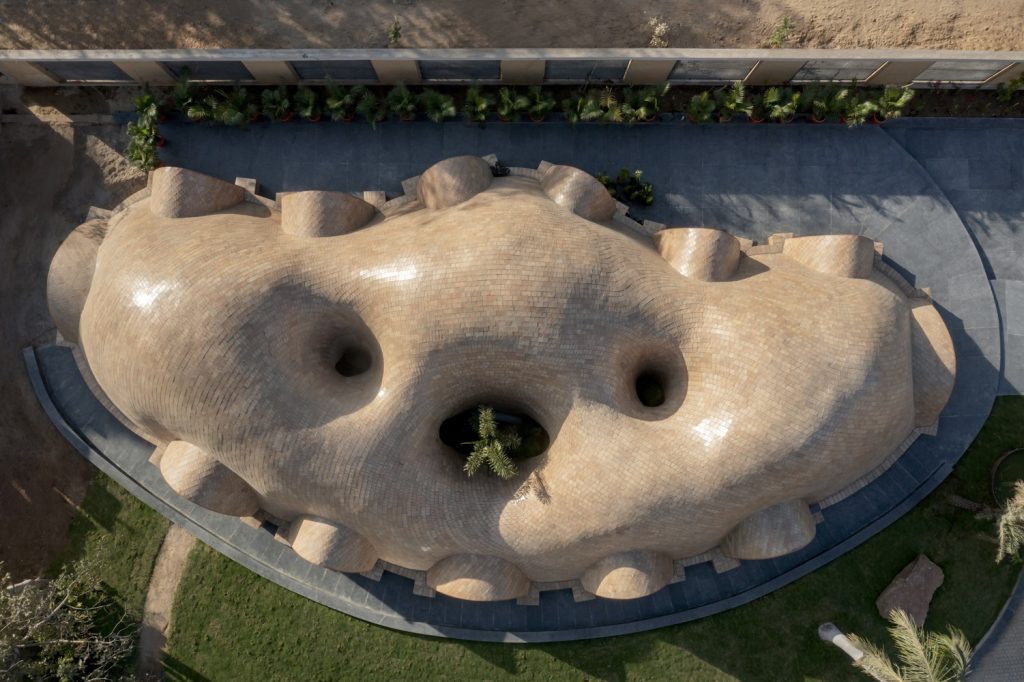
Tarang Pavilion’s existing structure is in contrast with the new organic structure. As the user brushes past the world, the light and shadow from the voids and between spaces taunt them in playful ways. The space is engulfed by the construction, which transforms the undulations into walls and then into an enclosed area. Amazingly, even harsh weather can’t change how these structures’ volumes feel. The contemplative building is the epitome of traditional opulence, expressing a design concept that aims to respect and elevate both nature and space equally.
Three factors inspired the project’s designers: beautiful, ethical, and divine. They aimed to build something that expressed their ideals and beliefs and looked beautiful. Their efforts resulted in a set of light beams that provide a sense of surprise and lovely reflections, creating a structure that has an impact on everyone who sees it. The intention behind the interior design was to take cues from nature and mimic its organic forms. The inner areas remained a mystery throughout the design phase, and it appears unknown how they would function or what their final dimensions would be.
“TARANG” encourages a timeless atmosphere and promotes meaningful conversation between various eras. Its layout inspires a sense of connection and continuity that extends beyond the present and promotes a conversation that cuts across time. Tarang’s design features a spectacular construction method and considers the unique environment of the South West locale. Designing an ecologically friendly, culturally diverse, and visually appealing physical environment demonstrates a creative and intelligent approach to tackling the urgent challenge of sustainable construction. Tarang honors the workers’ craftsmanship by using conventional construction methods devoid of software or electronic equipment.
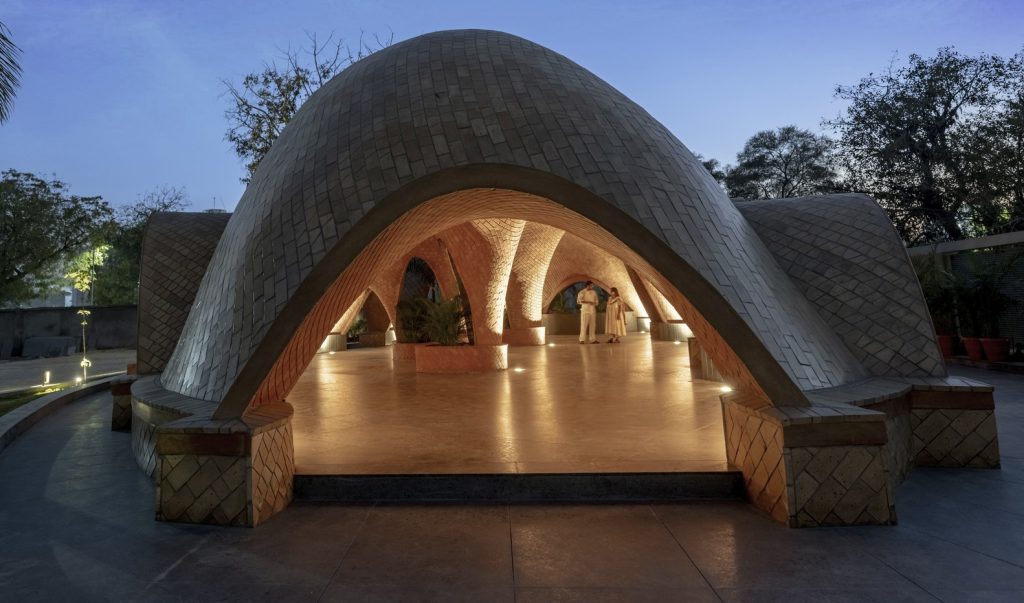
Project Info
Architects: The Grid Architects
Area: 3000 ft²
Year: 2023
Photographs: Photographix, Vinay Panjwani
Manufacturers: Hunnarshala, Kotahstone, Sandstone
Lead Architects: Snehal Suthar, Bhadri Suthar
Builders: So Hath-100 Hands
Structural Consultants: Sankalan
City: Gandhinagar
Country: India


