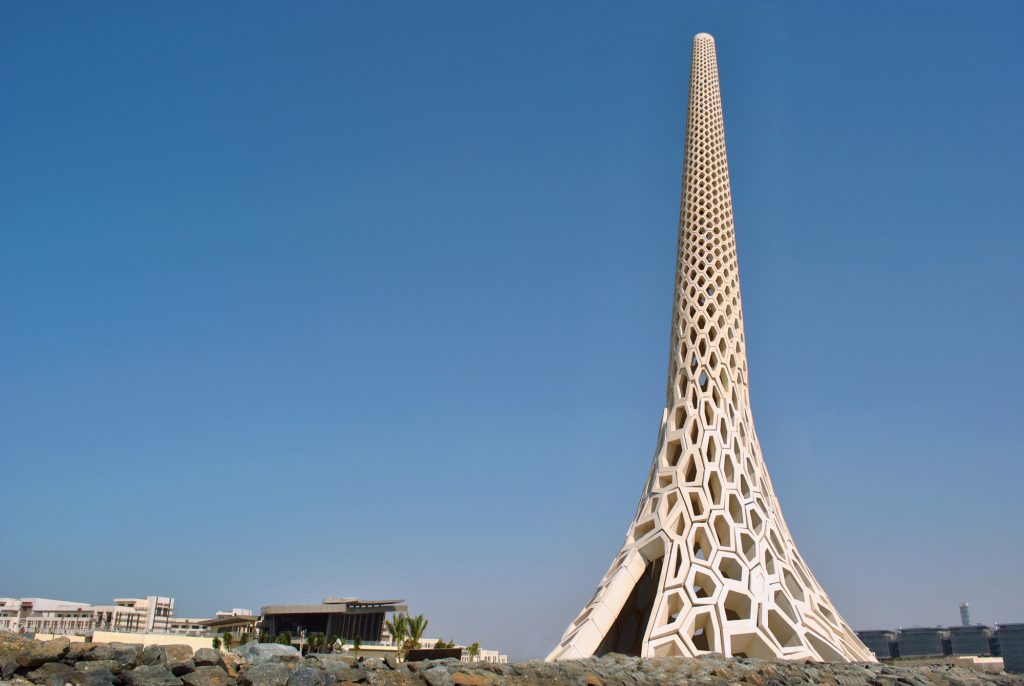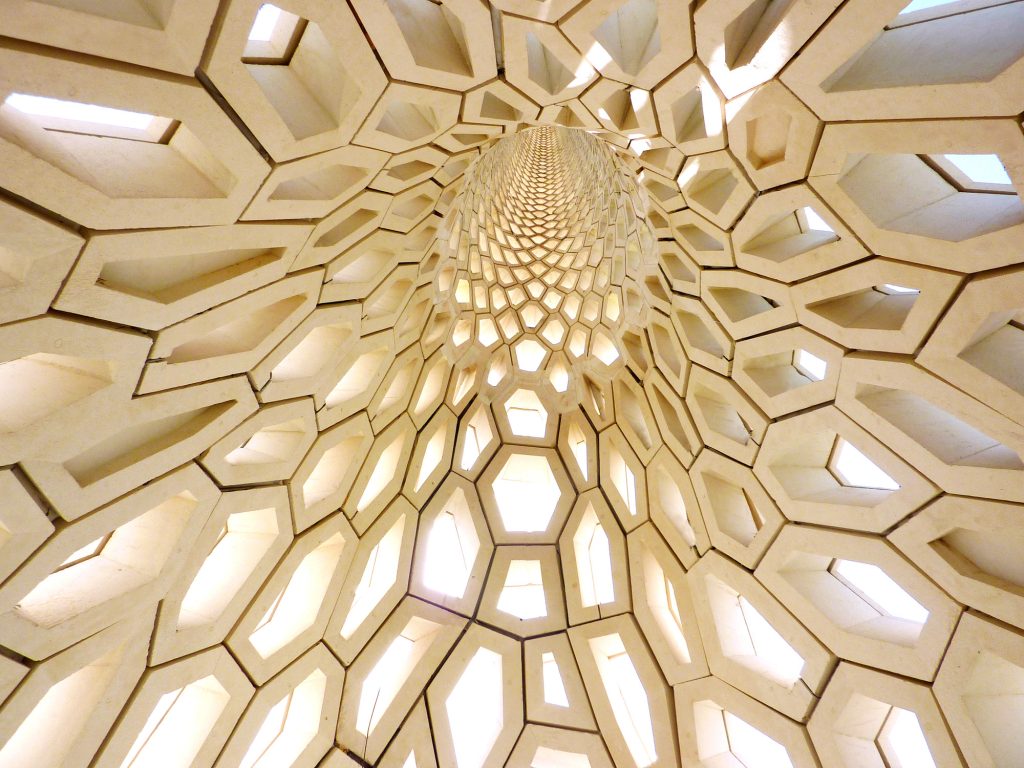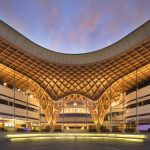The “Breakwater Beacon” tower was designed by Daniel Tobin, Matthew Tobin, and Jamie Perrow from the Australian firm Urban Art Projects in collaboration with the architecture firm Bureau^Proberts. The tower is a landmark of Saudi Arabia‘s King Abdullah University of Science and Technology (KAUST). Multiple design teams at the globally renowned architectural firm HOK collaborated to create the 26-building KAUST campus.
The design structure of the tower acts as a natural cooling tower, similar to the minaret of a mosque. The tapered tower draws hot air, allowing breezes to enter the lower level and cool the interior space and surrounding. Its complex structure contains distinct amorphous hexagonal sections, and the atrium’s patterned skin creates a dappled shaded effect, forming interior spaces for communal gatherings with an amphitheater and reflection pond.
Breakwater Beacon was built in 2009 to represent King Abdullah’s famous speech vision. “KAUST shall be a beacon for peace, hope, and reconciliation, and shall serve the people of the Kingdom and the world.”
Breakwater Beacon is a modern arrangement of a lighthouse made of pre-cast concrete blocks rising out of the sea in an elliptical spire, inspired by local maritime traditions, Arabic artwork, and architecture. The tower is divided into three sections, with the base measuring approximately 30m x 25m and the top measuring 3.0m x 2.5m. It is made up of 187 individually cast hexagonal blocks, each weighing up to 18 tonnes.
The individual internal hexagons are made of pre-cast white concrete and were lifted into place on-site by a variety of cranes, including one of the world’s largest, a 550-tonne mobile crane.


Project Info
Client: Aramco International
Design: UAP Design Studio
Design Team: Daniel Tobin, Matthew Tobin, and Jamie Perrow (UAP Design Studio)
Architect: Fairweather Proberts – Liam Proberts, Alex Eckersley
Engineer: Robert Bird Group – Ross McDonald, Lance Barton
Lighting: Norman Disney Young




















Leave a comment