PWP Landscape Architecture and MAD Architects designed the Quzhou Sports Campus in the historic city of Quzhou, China. The construction of the Quzhou Sports Stadium, which was designed by MAD Architects done a few weeks ago.
“We dream not only of creating an urban space about sports and ecology but also turning it into a unique land art park for the world, establishing a relationship between the city’s heritage and history of Shanshui culture,” says Ma Yansong, founder of MAD architects.
Quzhou city has thousands of years of history, with forests dense around 70% of the city’s area. The designer imagines a surreal and serene landscape design for the city. The hilly area looks like a large mysterious martian landscape. A lake with a sunken garden exists in the middle of the area. The line of sight here looks straight out across the calm of the water, providing the experience of an untouchable spiritual atmosphere as it reflects the mountains and sky.
The first and second phases cover approximately 340,000 square meters in the total construction area; the stadium (30,000 seats), gymnasium (10,000 seats), natatorium (2,000 seats), national sports complex, outdoor sports venue, science & technology museum, hotel accommodations, youth center, and retail programs.
In Phase One, visitors entering the park from the north arrive at the Valley Floor, a composition of meandering pathways and gentle rolling mounds of turf with seasonal flowers inspired by river deltas. The Lakeside Plaza, located to the south, is a versatile space comprised of monumental stone paving and 6 meters-tall standing stones designed to evoke regional mountain geology. The Lakeside Terraces are located on the Stadium’s eastern slope and feature green stone and lawn-stepped seating for events, as well as views of the lake and the city beyond. A beach with magenta-colored sand and a monumental sculpture can be seen from all parts of the park located at the base of the Natatorium.
In Phase Two, the park will feature an Ecological Cypress Pond framed by a bamboo forest and boardwalks across the pond and between the iris and cypress. Natural phenomenological events like mist inspire a series of Children’s Gardens within the Bamboo Forest. The park’s southern section will also include a Children’s Water Garden, a Martian Botanical Garden, a Retail Plaza, and a series of topographic Craters with athletic courts.
The gymnasium, natatorium, and training center are built into the adjacent rolling “hills” on the northeast side. Above are public spaces and natural scenery that entice people to look up and take a moment to reflect.
Several of the “hills'” “peaks,” and “mountainsides” are designed with platforms or skylights that allow natural light to flood the interiors and provide natural ventilation through the buildings. The exteriors are greenery-covered, which is both energy-saving and human-scale and accessible.
The landscape encourages people to walk slowly around the park, run along the trails, or simply sit on the lawn and enjoy the scenery.
The “Quzhou Sports Campus” rejects the traditional urban construction model of large square landmarks. It forms a unique urban space, one that is embedded in the spiritual understanding of the city’s people, nature, and culture, by drawing on land art and the natural landscape. Ma Yansong stated: “The relationship between man and nature is not only about ecology and sustainability, but it is also about spirit and mood. This is the culture and philosophy that has long existed in the history of this land and needs to be applied in the development of our future cities.”
Project Info
Architects: MAD Architects
Area: 58,565 sqm
Year: 2022
Landscape Architect: PWP Landscape Architecture
Structural Engineer: Schlaich Bergermann Partner
MEP Engineer: SC Consultants Limited
Lighting Consultant: Ning’s Field Lighting Design
Principal Partners In Charge: Yansong Ma, Qun Dang, Yosuke Hayano
Associate Partners In Charge: Huiying Liu, Changrui Fu, Kin Li
Design Team: Chen Xu, Cunhao Li, Guangchong Li, Gang Li, Yin Ma, Hui Li, Jin Tian, Kai Zhang, Yue Ma, Haimeng Zhou, Yuhan Xiao, Le Su, Wenzhao Kang, Lin Yu, Bo Zhang, Yufei Zhang, Qi Wang, Minzhe Song, Xi Cao, Hailun Liu, Xiaomei Zhang, Kangcheng Zheng, Thoufeeq Ahmed Alessandro Fisalli, Melanie Weitz, Yuki Ishigami, Luis Torres, Pittayapa Suriyapee, Neeraj Mahajan, Connor Hymes, Iting Lien, Kyung Eun Na
Client: Quzhou West District Development Committee, Quzhou Baoye Sports Construction and Operation Co., Ltd
Facade Consultant: RFR Asia
Signage Design: Nippon Design Center, Inc.
Photographs: CreatAR Images, Aogvision, Arch Exist, Fangfang Tian
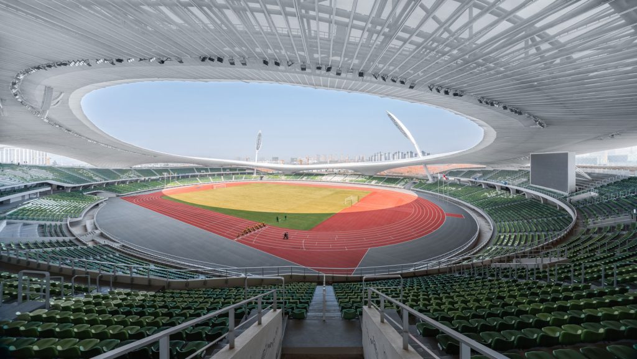
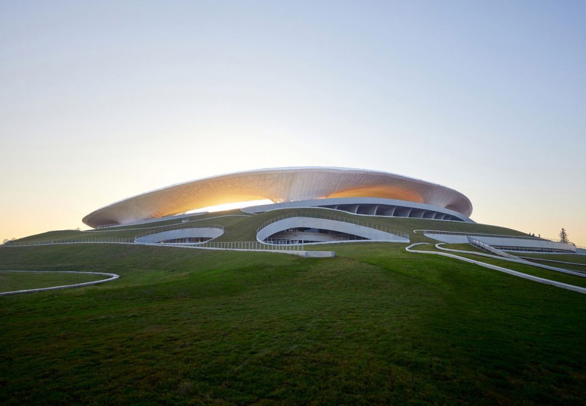
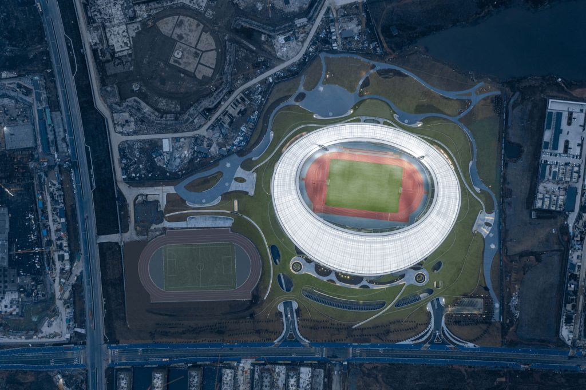
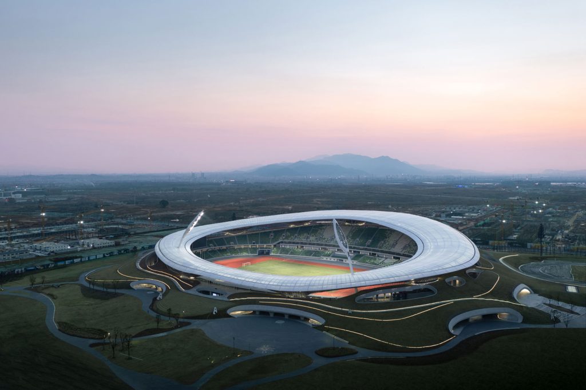
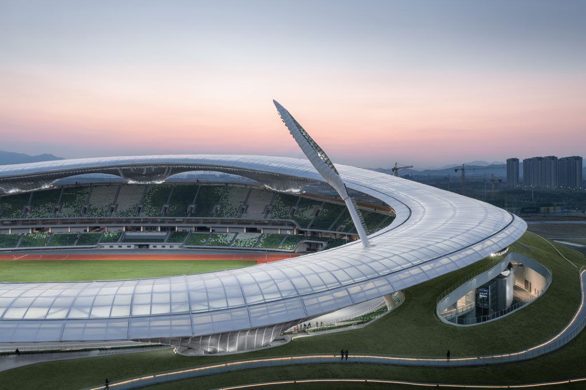
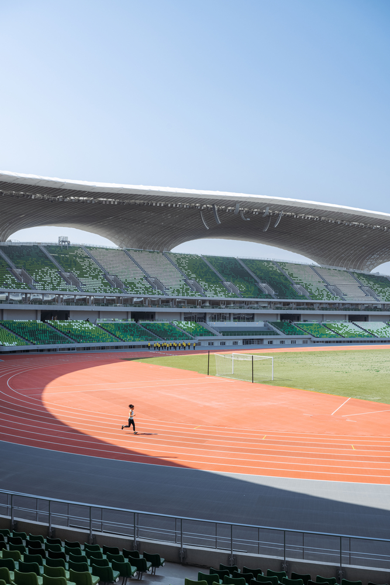
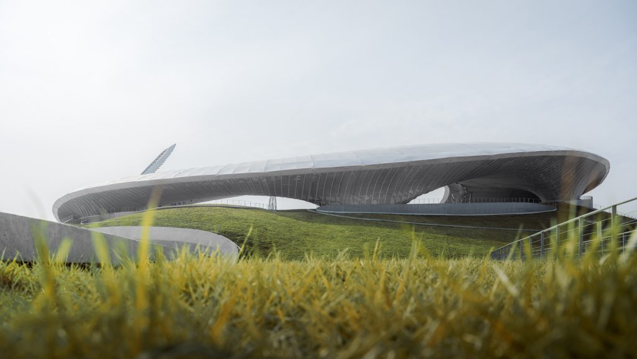
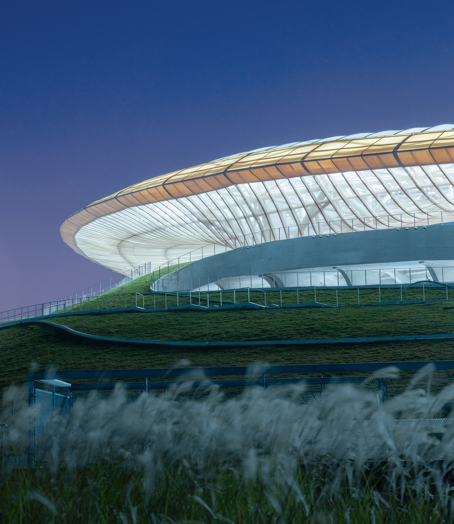
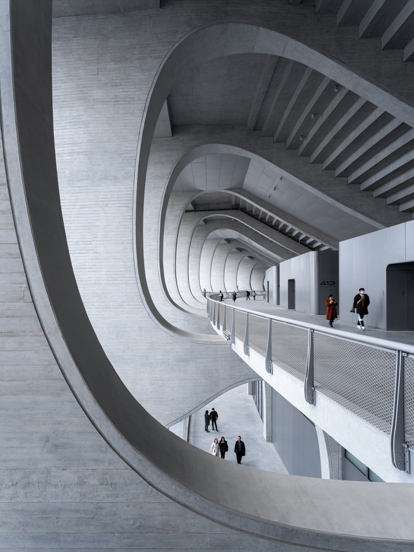
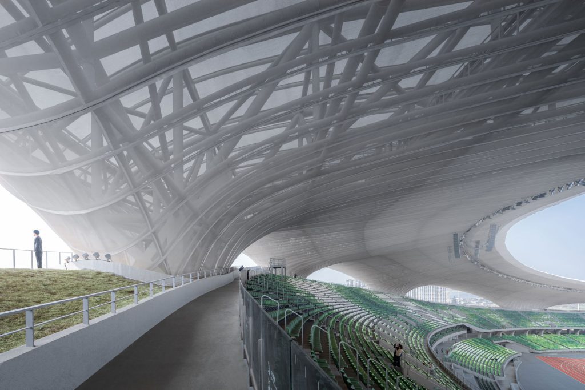
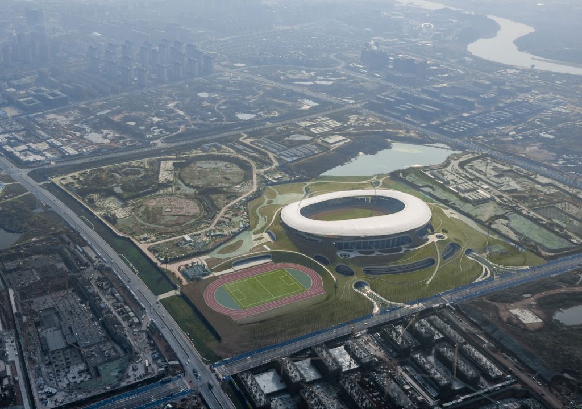
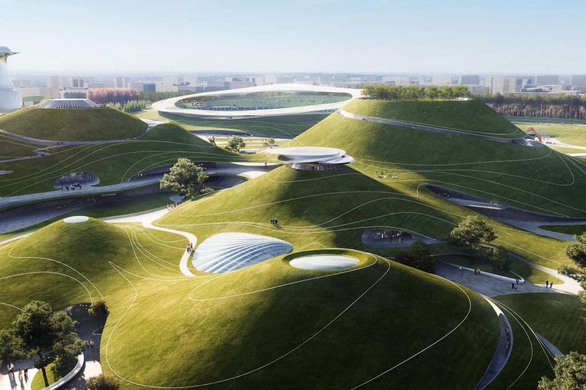
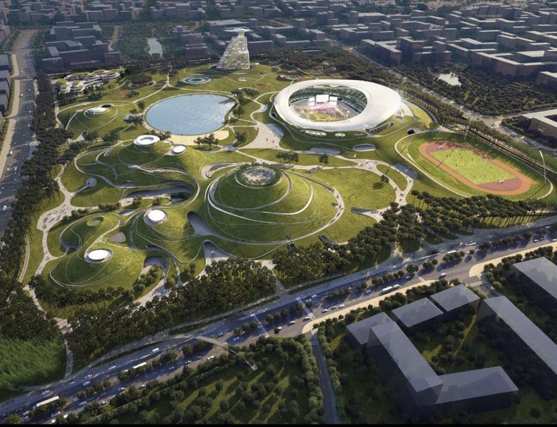
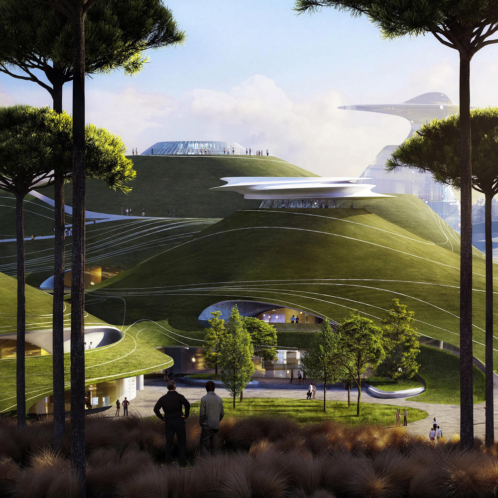
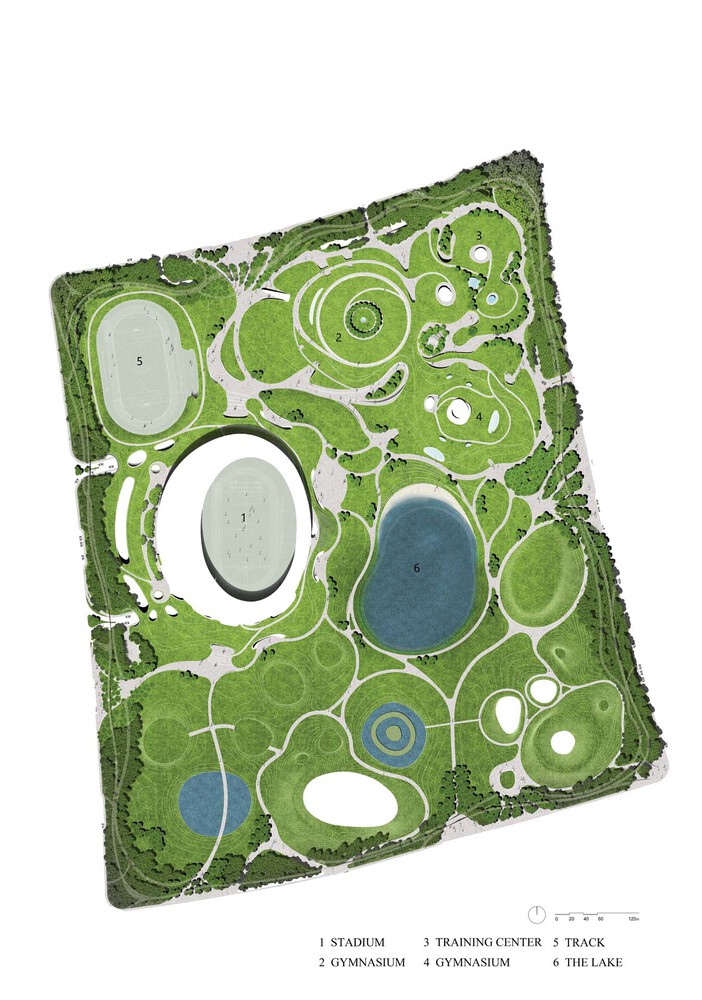





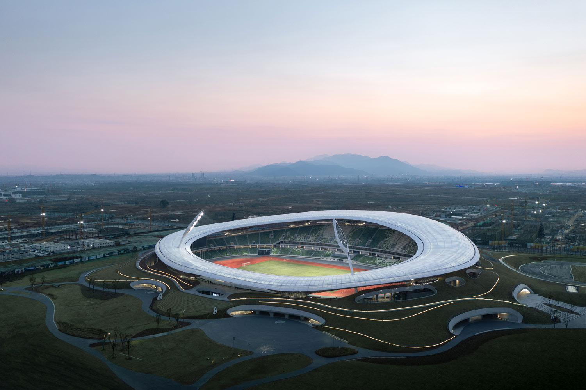



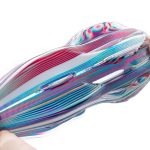










Leave a comment