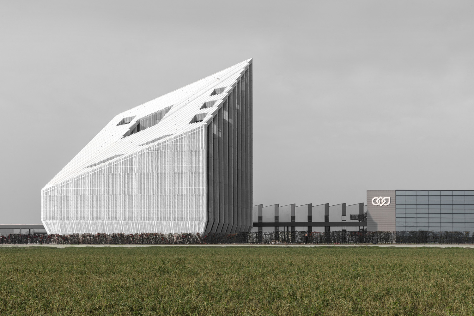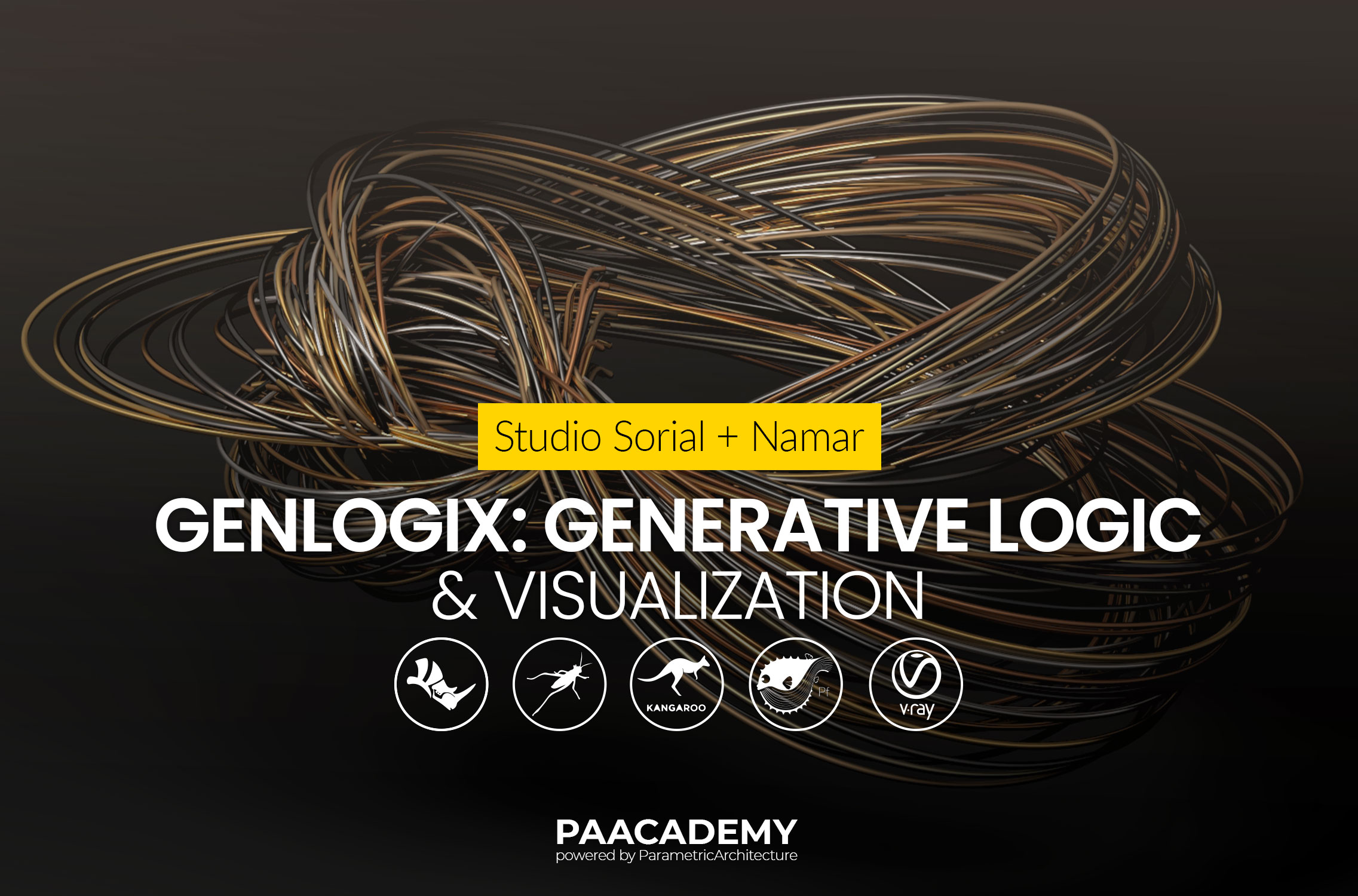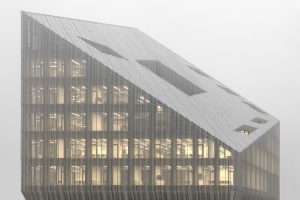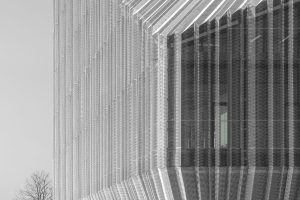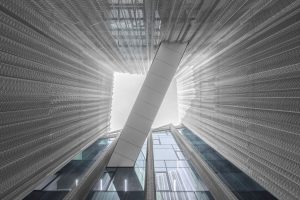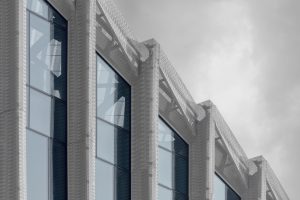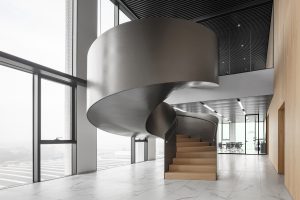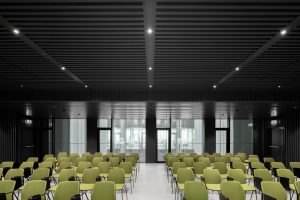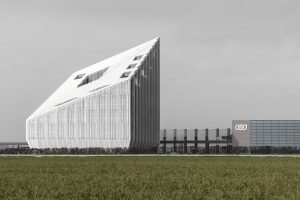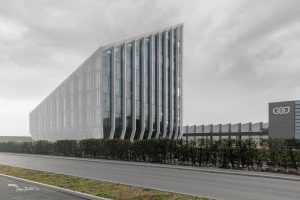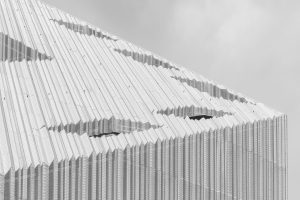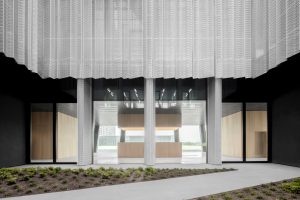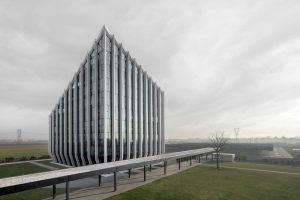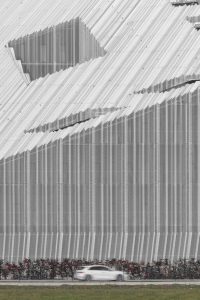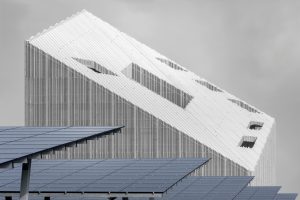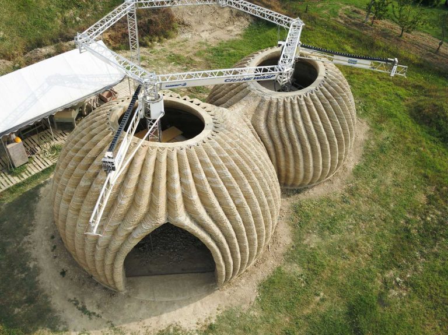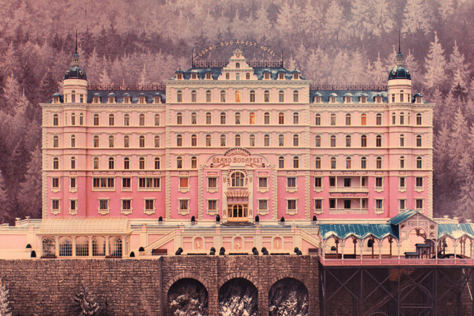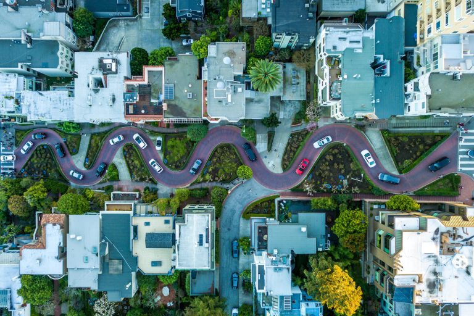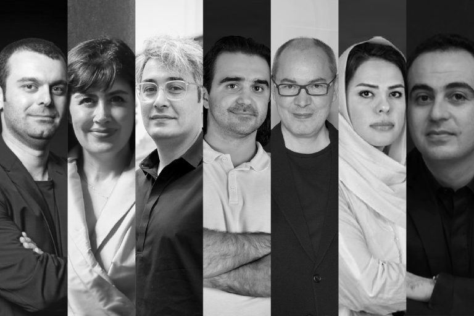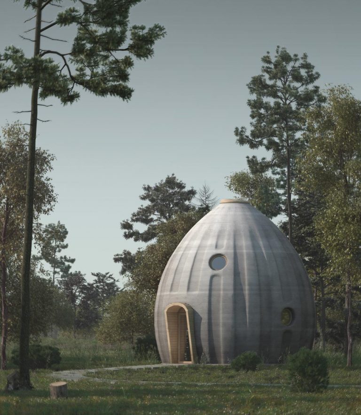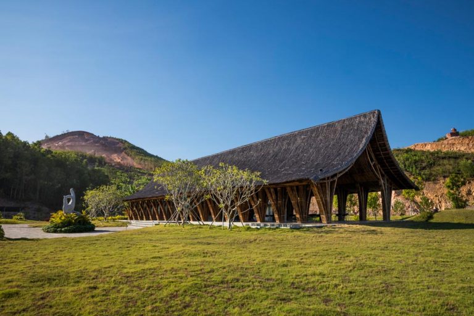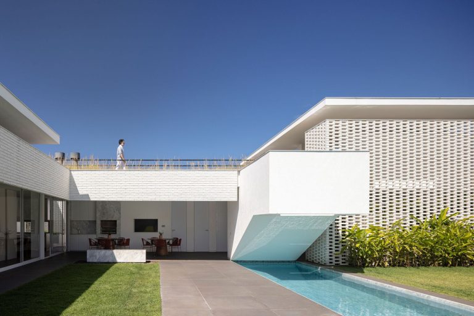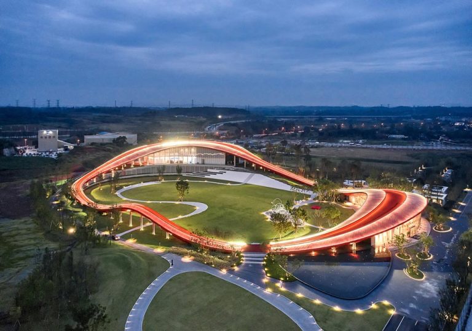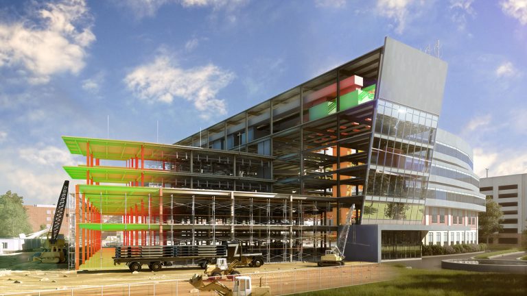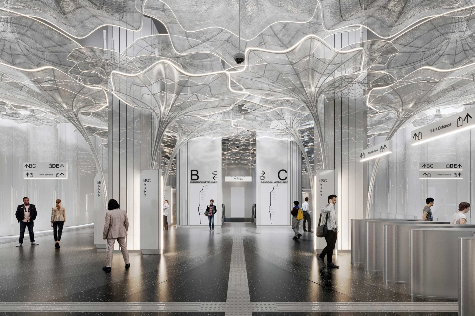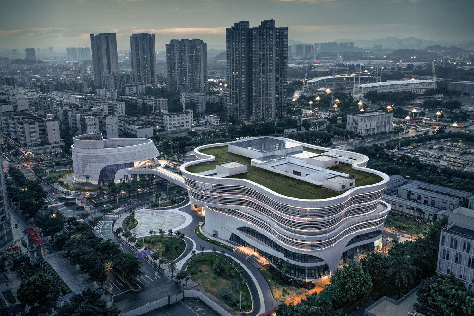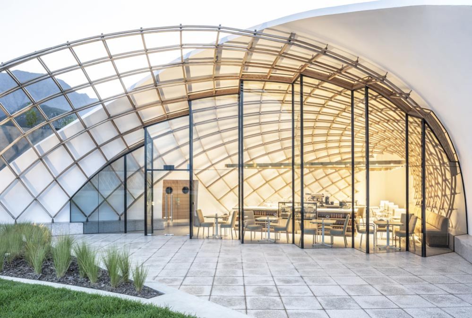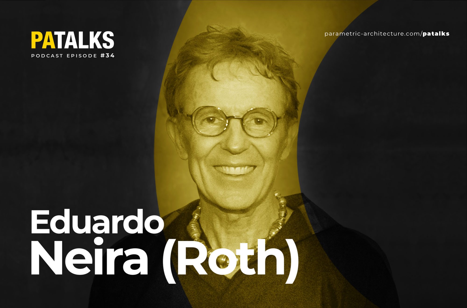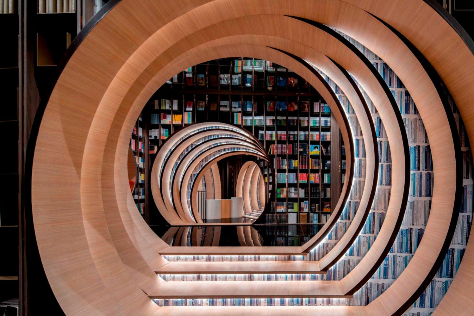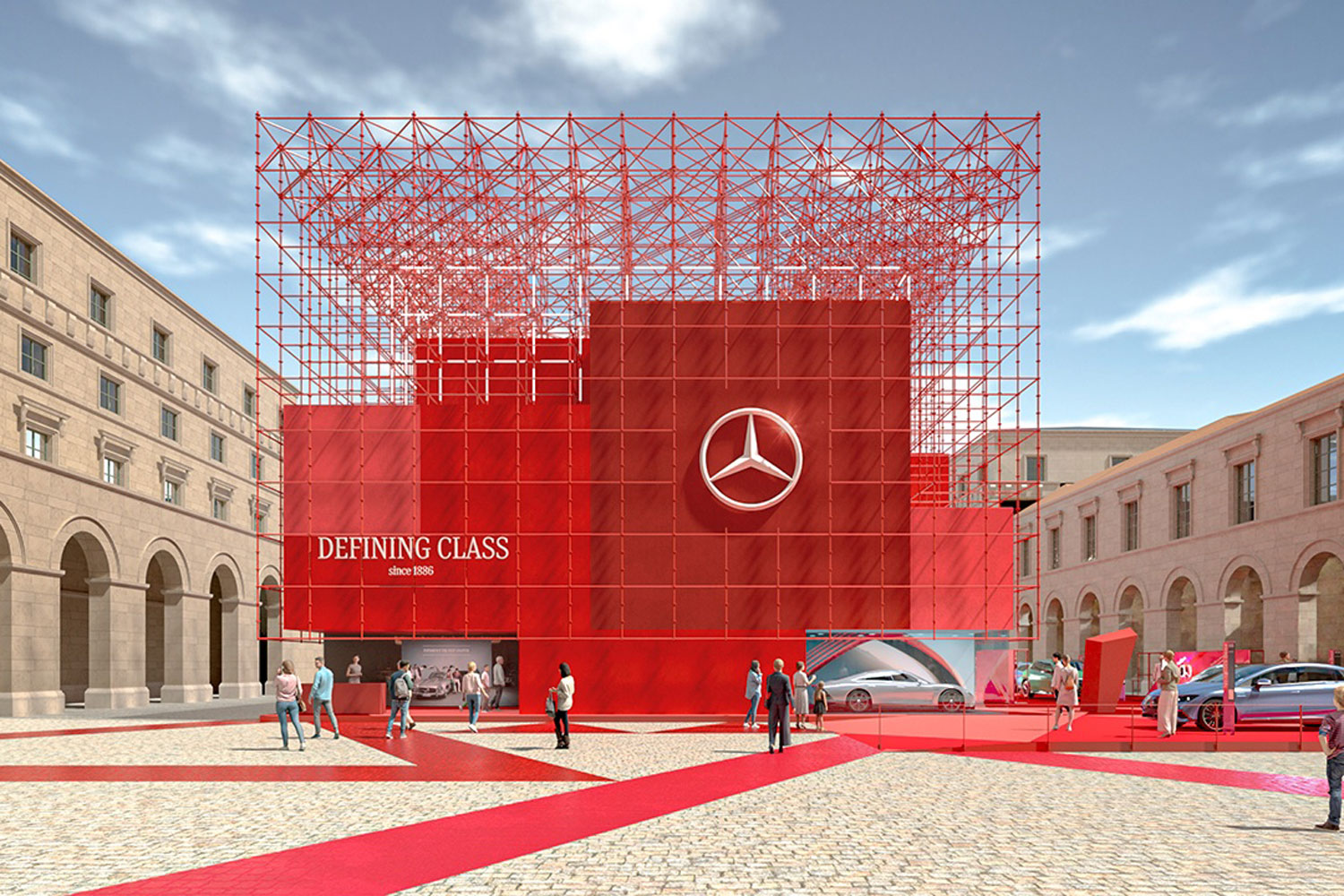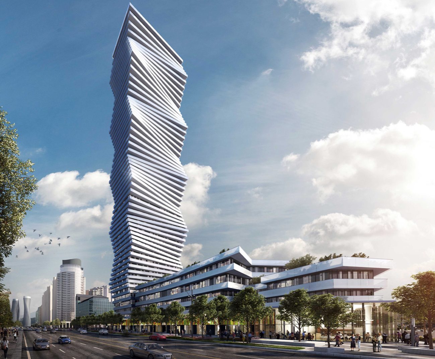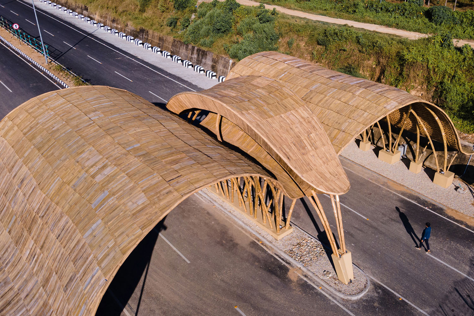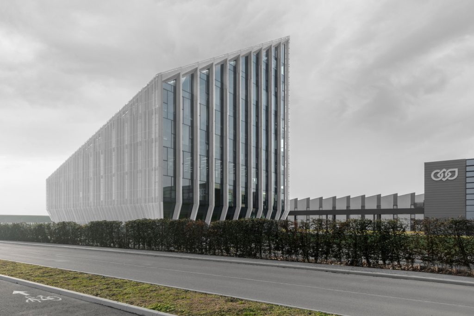
Peter Pichler Architecture, an Italian studio, built an angular headquarters for the manufacturing company Bonfiglioli in Bologna. The headquarters features a slanted roof covered in pleated mesh. Bonfiglioli HQ, situated in Calderara di Reno’s Bonfigliolo industrial complex, is rectangular and broken up by a central outdoor courtyard and several terraces on the sloping roof. The design team has raised the bar for sustainable design with the Bonfiglioli HQ, the final component of the EVO development in Bologna.
The project’s performative facade exhibits the latest in energy efficiency requirements, with a 3-megawatt peak power photovoltaic plant that spans the new plant’s rooftops and the awnings of the staff parking lot. The headquarters is designed as a Nearly Zero Energy Building (NZEB), with geothermal heat pumps and radiant ceilings to maximize energy savings while guaranteeing ideal internal comfort.
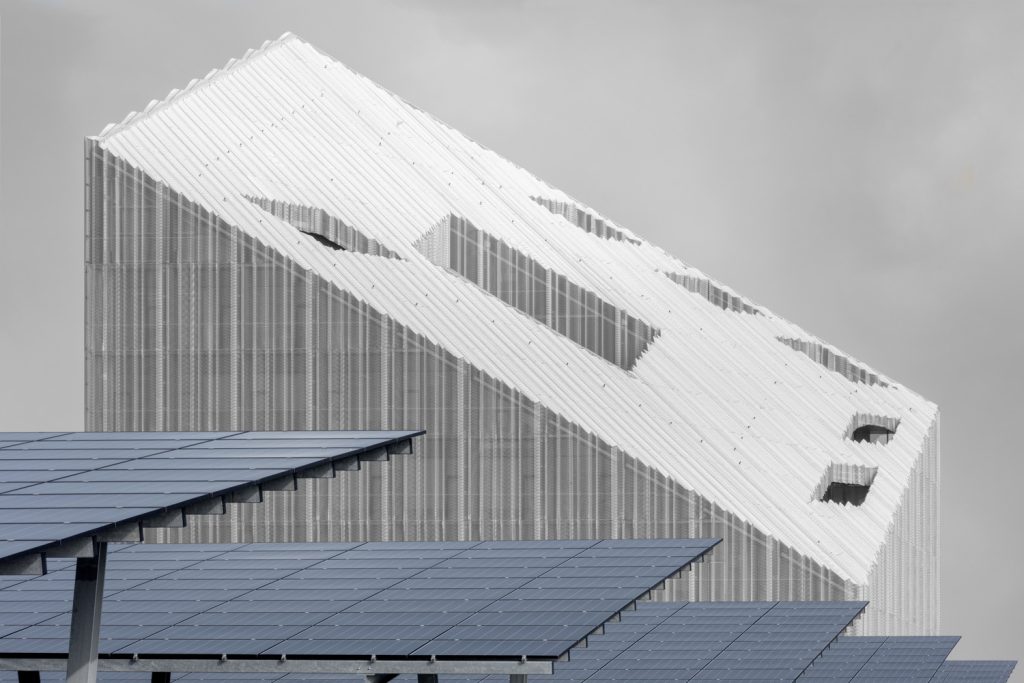
The new Headquarters evolved from the desire to establish an efficient and practical office building that symbolizes the integrity, innovation, and prestigious history of the Italian enterprise. Bonfiglioli’s innovations are transforming the global industrial automation, mobile machinery, and renewable energy sectors. The team designed the building with attention to environmental integration. The primary design goal was to construct an efficient and functional office building that reflected the identity and cultural principles of the Italian company Bonfiglioli. Inspired by the existing masterplan’s courtyard typology, the headquarters incorporates a green garden on the ground level that allows natural airflow by a chimney effect.
The roof is angled to open up the north-facing façade and provide more workspace with indirect daylight. The design uses intelligent geometry to challenge sustainability. The pleated shape is inspired by the company’s gears, and the aluminum mesh recalls the pieces of metal that are created daily as a byproduct of the company’s supply chain. The headquarters’ south-facing facades and roof are wrapped in a second skin of unique continuous pleated aluminum mesh, which diffuses intense light and provides a comfortable internal climate while also saving energy.
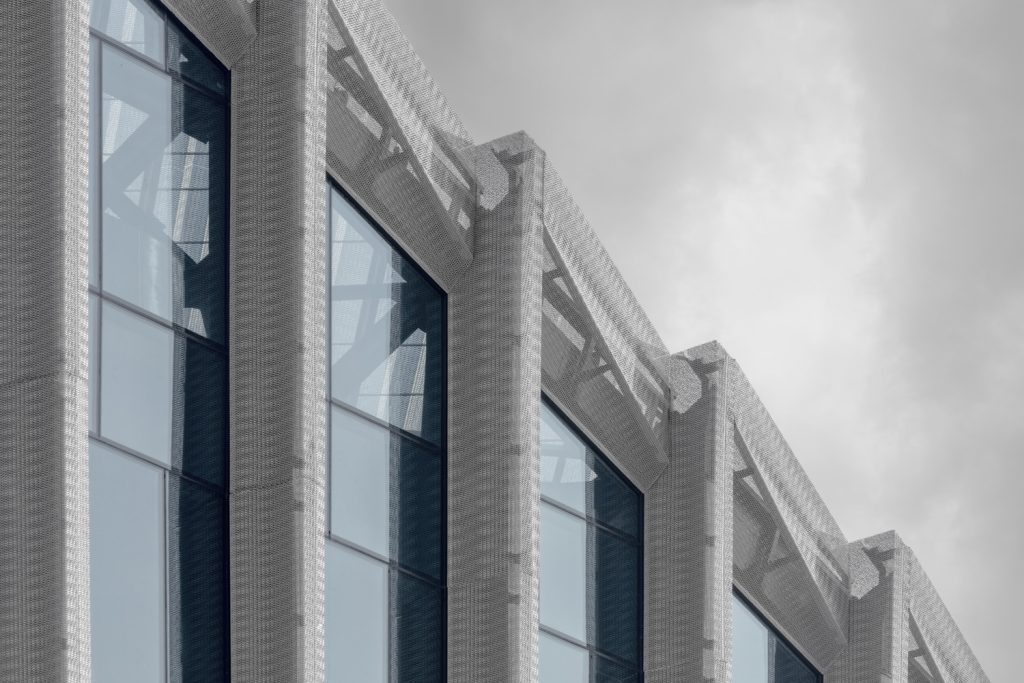
Internally, departments have been divided into levels based on their degree of contact with the public and the functions available in surrounding buildings. To improve connectivity between departments and the people who work in them, the largest departments are divided into two levels that are connected internally by a spiral staircase with a generous double-height atrium. To ensure long-term viability, the building brings the load-bearing structure out onto the façade, allowing for complete interior flexibility and column-free spaces.
The load-bearing structure is portrayed as a steel exoskeleton, emphasizing its technological and industrial aspects while emphasizing its vertical orientation. This envelope is subsequently transformed into the roof, which forms nearly a fifth façade. The architects prioritize the building’s residents’ health and well-being by including green spaces and maximizing indirect natural light to create an optimal workstation. Its unique angled roof design culminates in six terraces that provide calm outdoor settings for introspection and inspiration, as well as panoramic views of the surrounding environment.
Bonfiglioli’s new headquarters is a lot more than a place to work; it exemplifies the promise of sustainable design in the industry. The design tackles sustainability with rational geometry and celebrates diffused northern light in an office structure. A building designed to provide the most comfort for those who work in it. It “stands as an example for environmentally friendly, energy-autonomous structure and embodies the concepts of the circular economy, able to respond to the constantly changing demands of the company and its workforce.
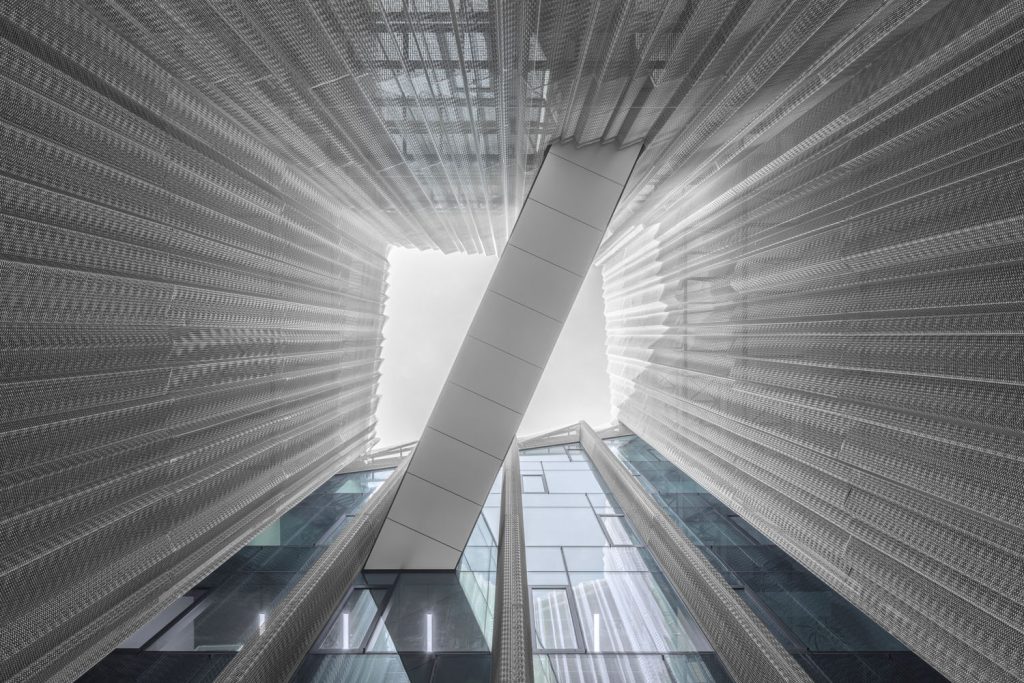
Project Info
Architects: Peter Pichler Architecture
Area: 6200 sqm
Year: 2024
Structural Engineering: Arup
MEP Services: Arup
Acoustics: Solarraum
Principals: Peter Pichler, Silvana Ordinas
Design Team: Peter Pichler, Niklas Knap, Simona Alù, Ugo Licciardi, Cem Ozbasaran, Filippo Ogliani, Giovanni Paterlini, Domenico Calabrese, Nathalia Rotelli, Angela Ferrari, Alessandro Cardellini, Simone Valbusa.
Site Supervision: Studio Taddia
General Contractor: Ing Ferrari, Pichler Projects
Project Management Bonfiglioli: Federico Mazzanti, Chiara Persi, Vincenzo Lamanna
Fire Consultant: ICS Ingegneria
Location: Calderara di Reno, Italy
Photographs: Gustav Willeit


