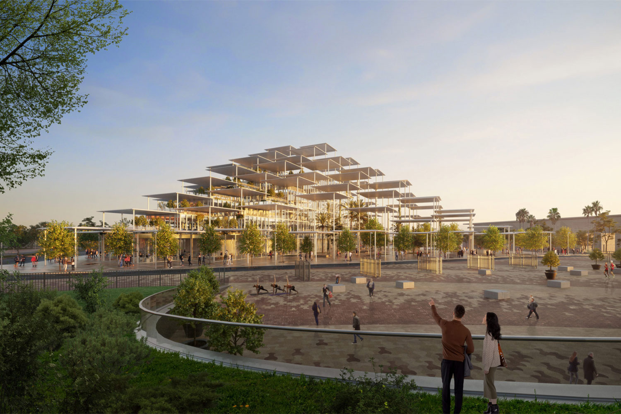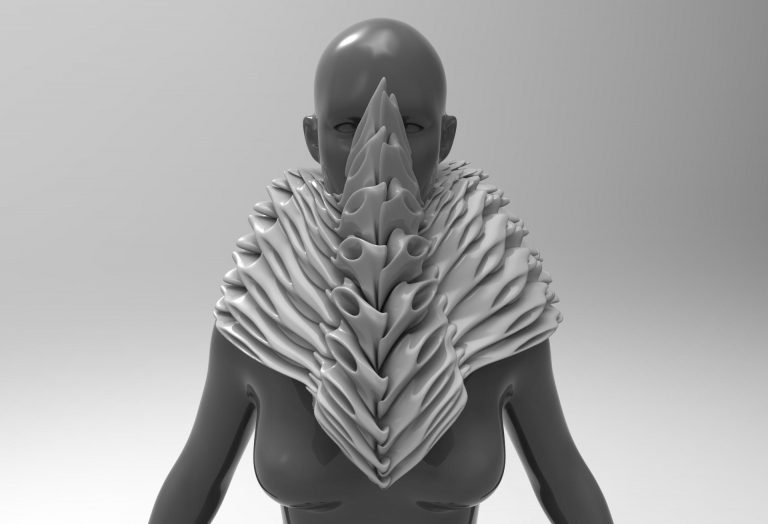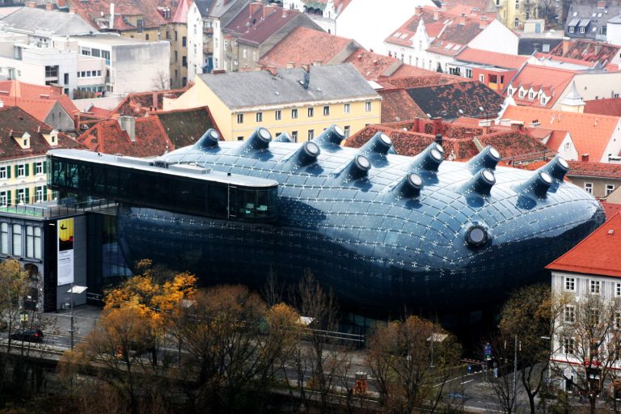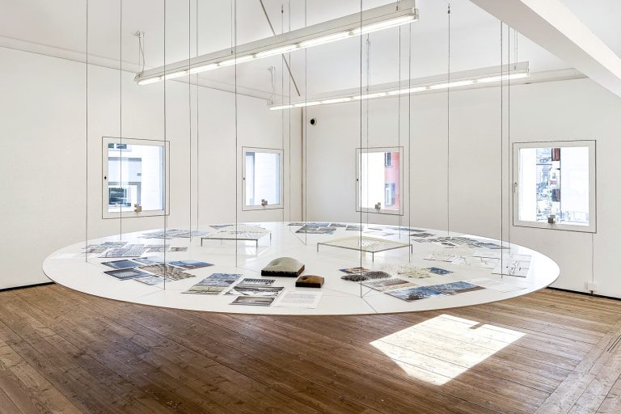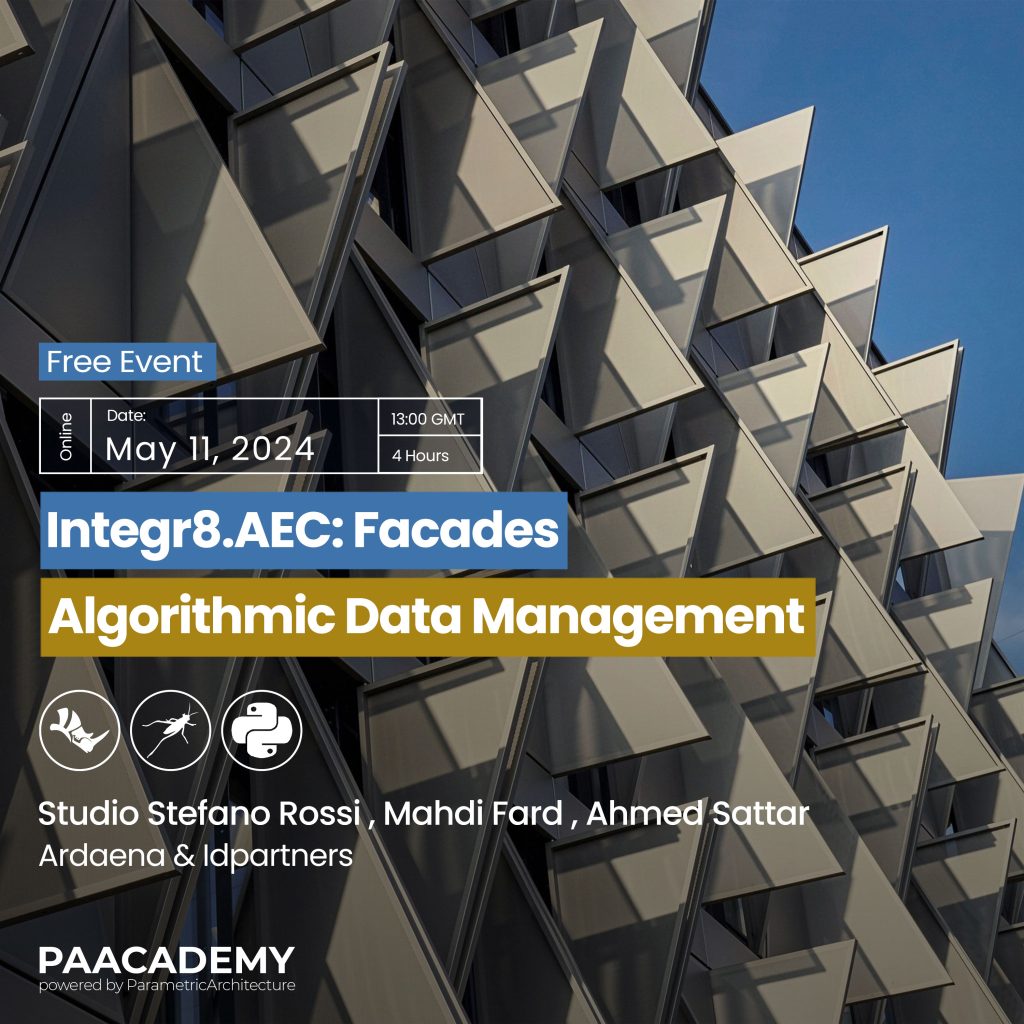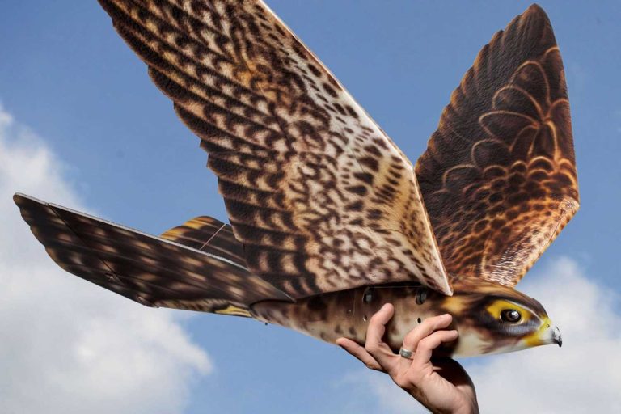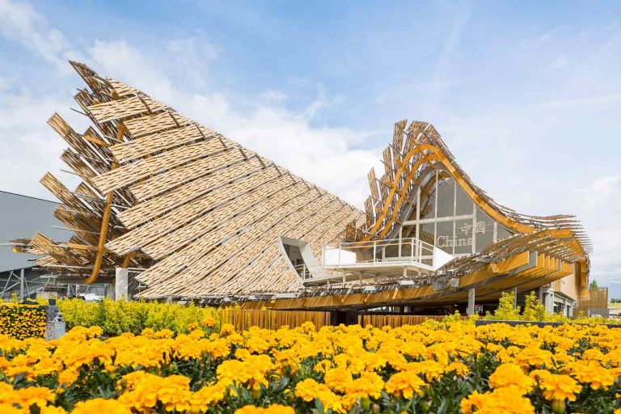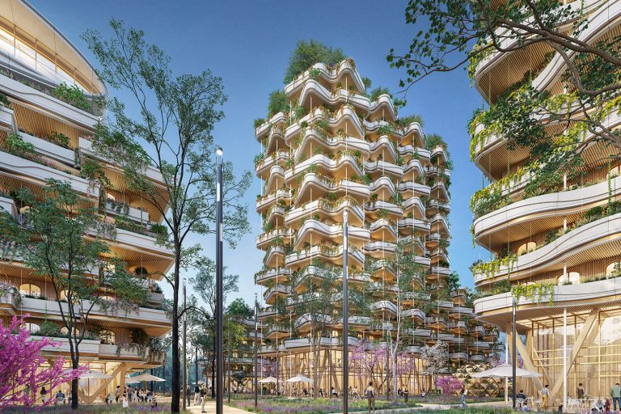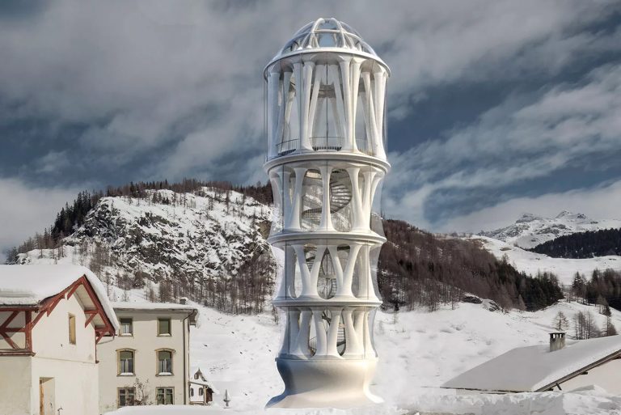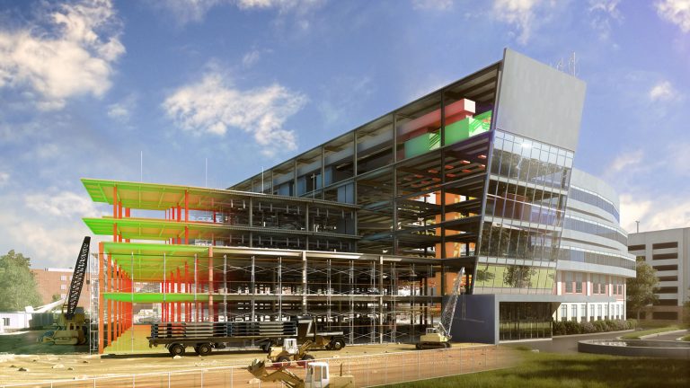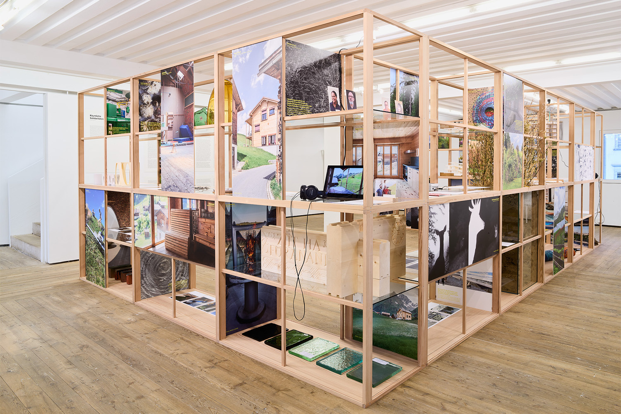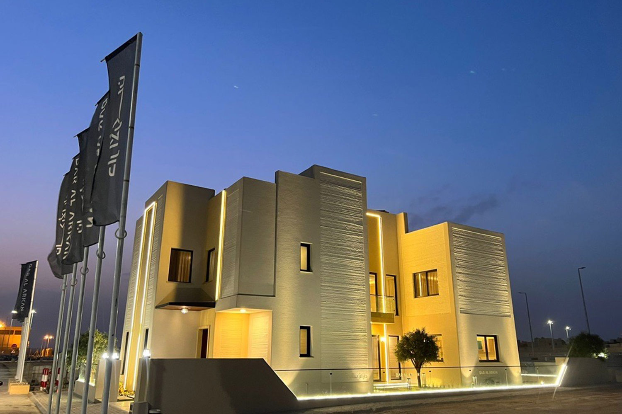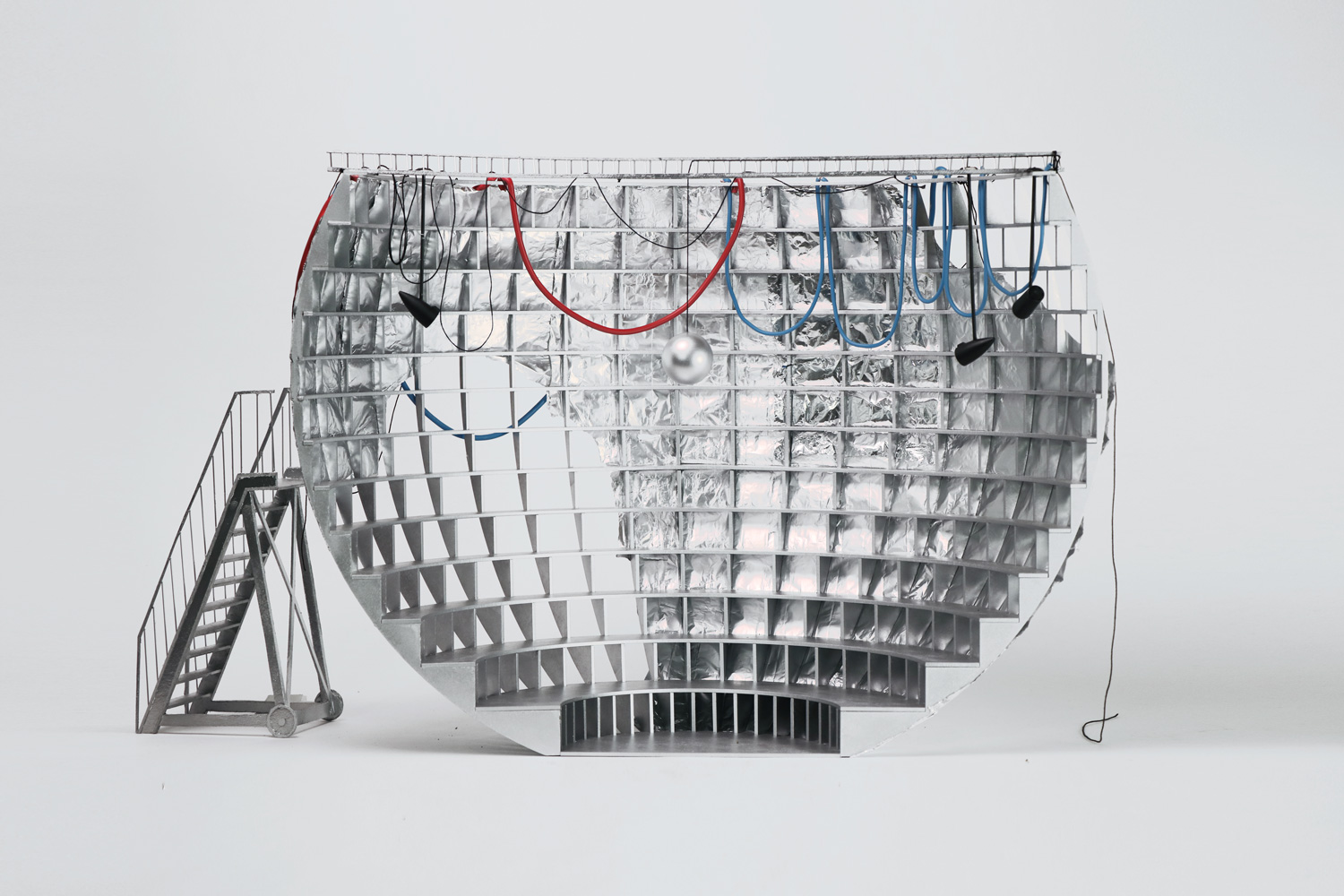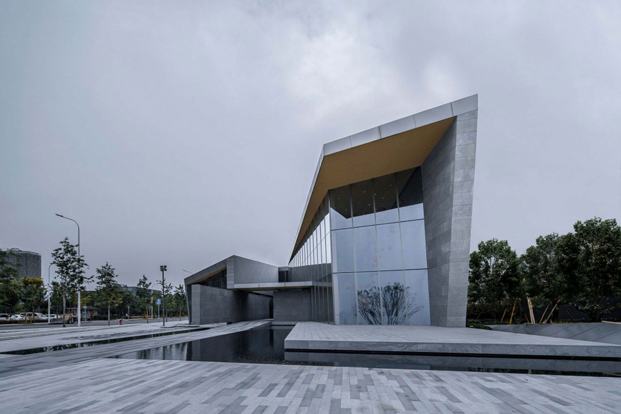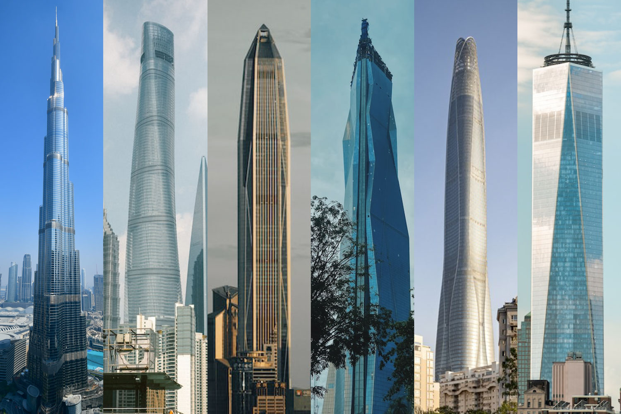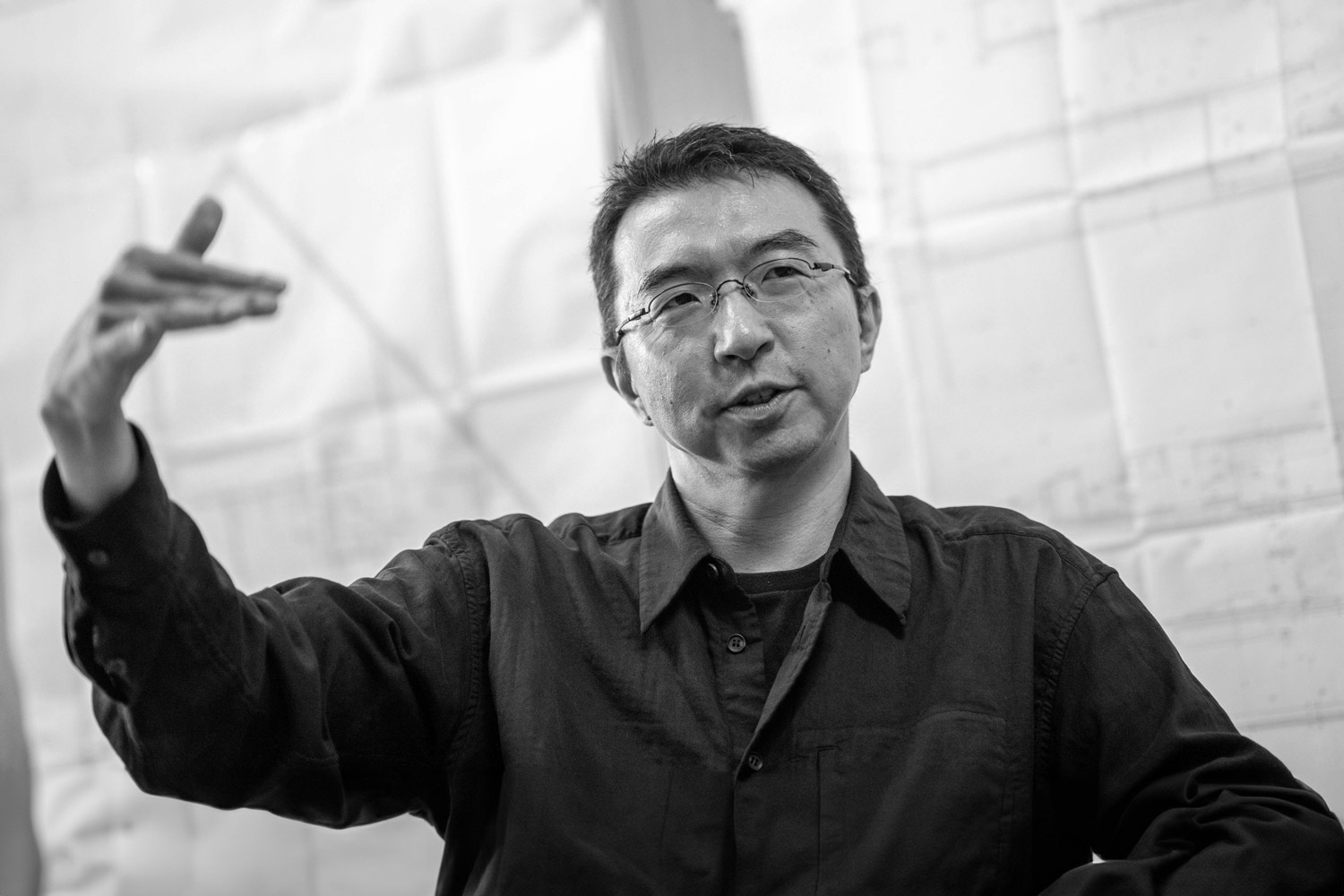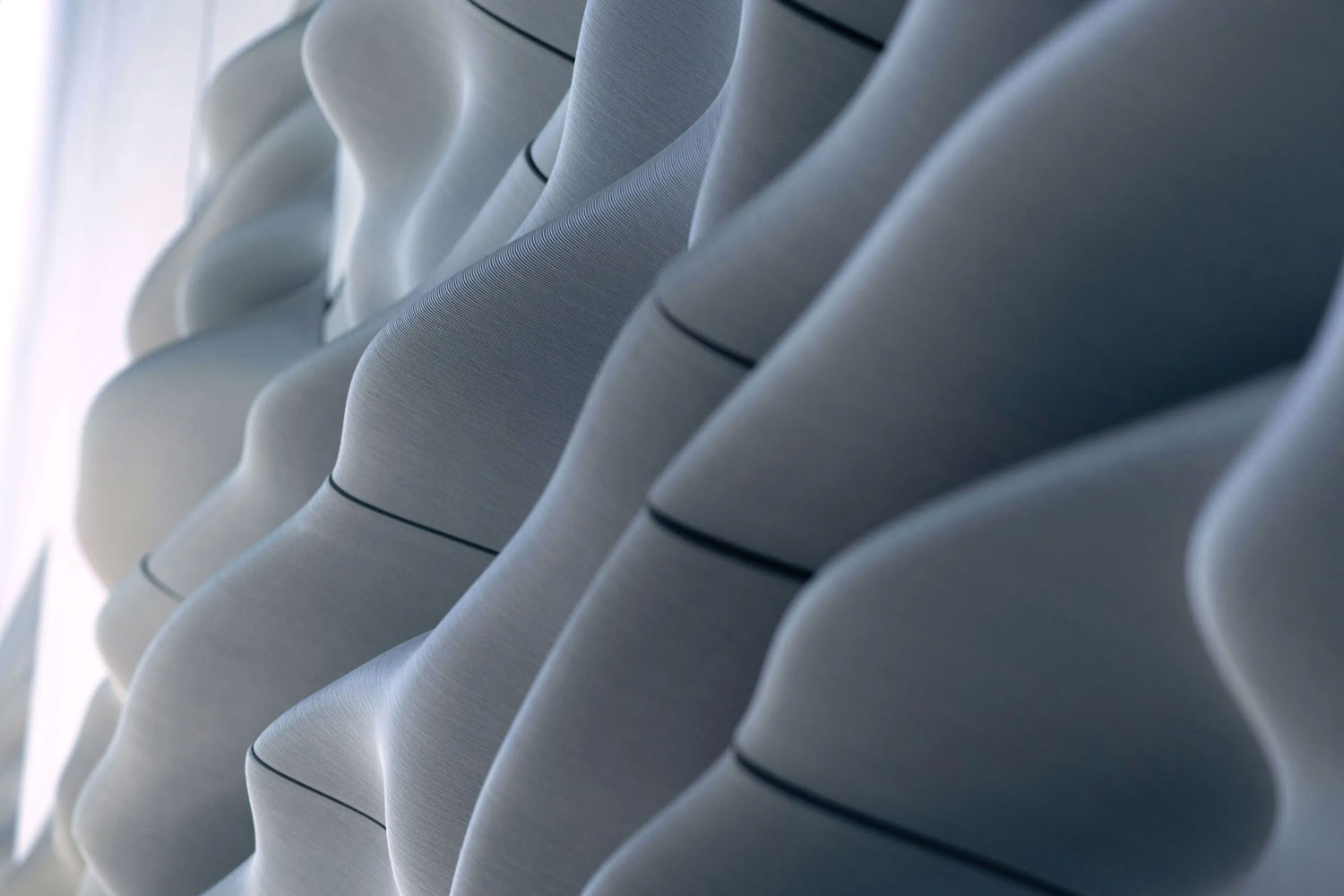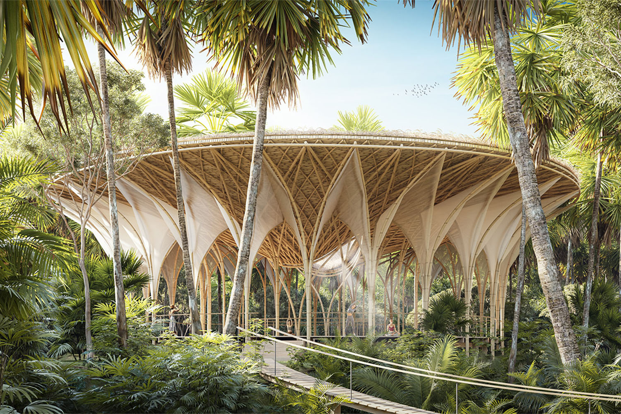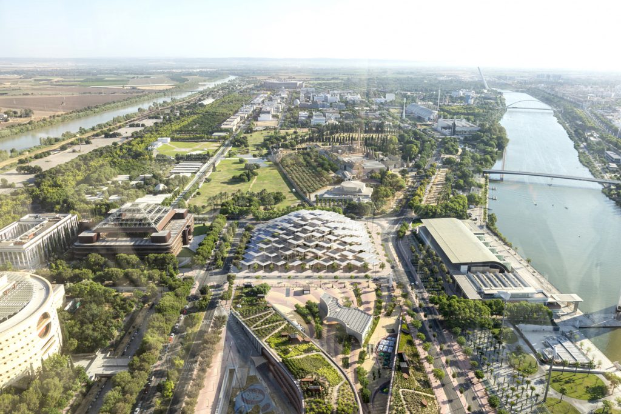
Bjarke Ingels Group-BIG won the international architecture competition for the European Commission Joint Research Center and has completed the basic design. The construction design is expected to be finished in spring 2024.
The winning design for the area draws inspiration from Seville’s traditional architecture. It proposes to cover the entire space with a “solar dome” made up of photovoltaic pergolas that provide shade to the plaza, gardens, and the building. The pergolas are light and square in shape, and a forest of slender columns supports them. The roofscape slopes down from the center of the site to a human-scale height at its periphery, creating various open-air spaces. In addition, there is a square that is open to the public situated underneath it.
“With our design for the Joint Research Centre in Sevilla, we have attempted to allow the sustainable performance of the building to drive an architectural aesthetic that not only makes the building perform better but also makes it more inhabitable and more beautiful,” said Bjarke Ingels.
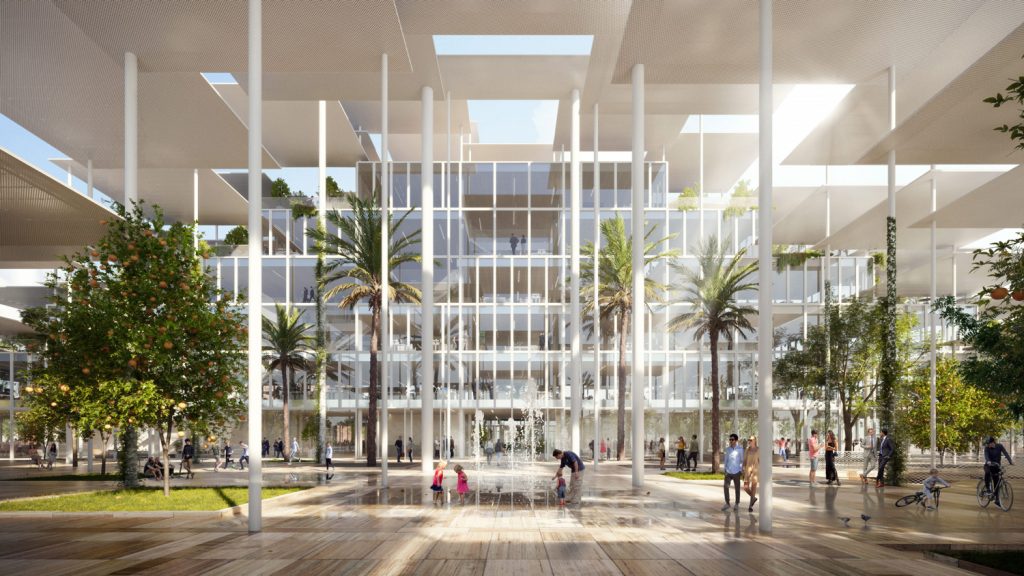
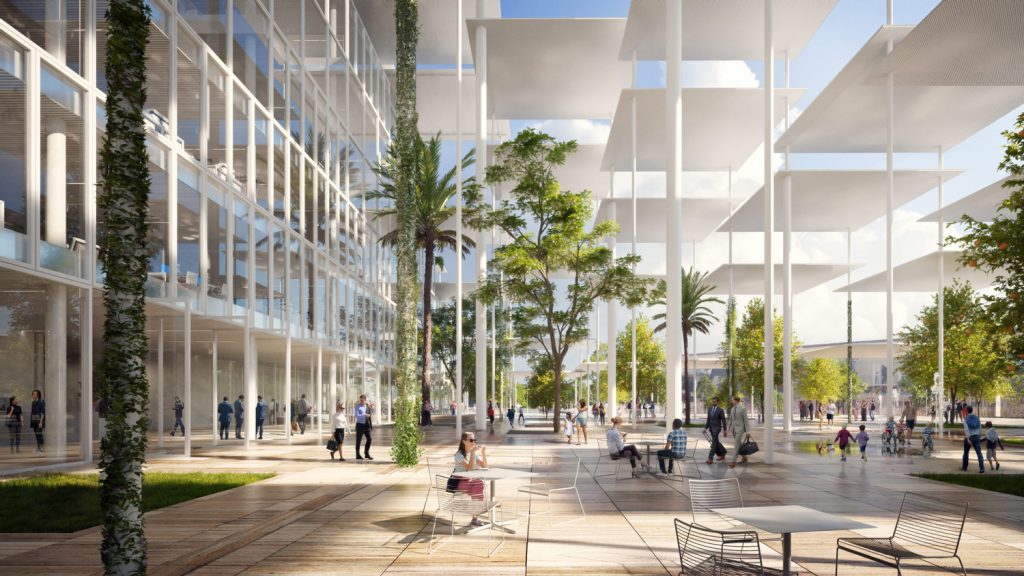
The design of the building gives importance to the use of locally sourced materials like limestone, wood, or ceramics. Its primary goal is to fully offset emissions and carbon footprint, including those generated during its construction. The building plans to achieve this through photovoltaic electricity generation, which will far surpass the operational needs of the building. This makes it the first net-zero building of this size among European institutions.
The new building for the European Commission, covering an area of 9900 sqm, is situated at the former EXPO’92 Sevilla site in Isla de la Cartuja. It aligns with the city of Sevilla’s objective of becoming a global leader in sustainability by 2025.
The ground floor of the building will be used as a conference center and social space. Offices and research units will occupy the upper floors. The interior design of the building is intended to be flexible and adaptable to future needs. It is also designed to encourage collaboration, co-creation, and hybrid work.
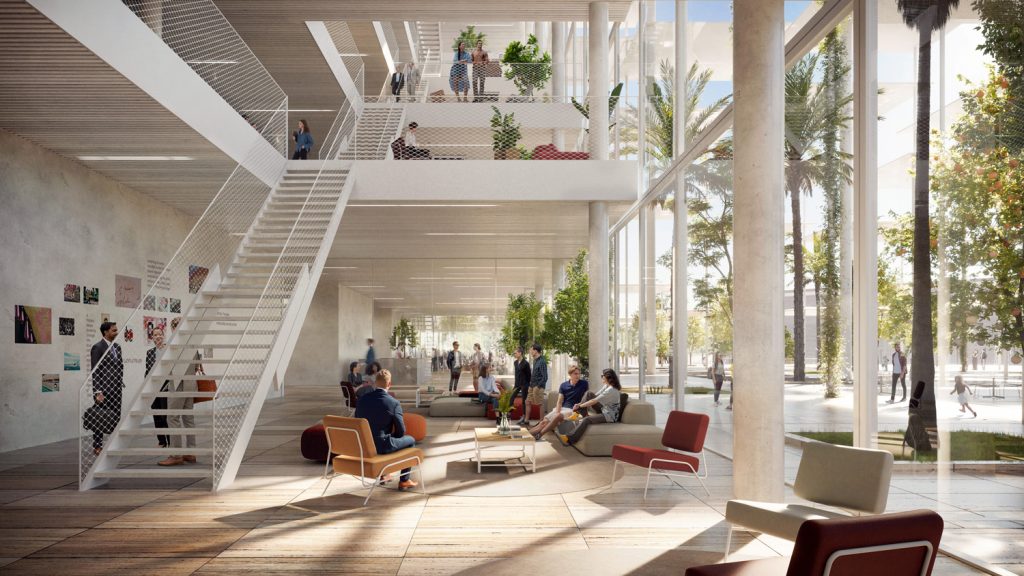
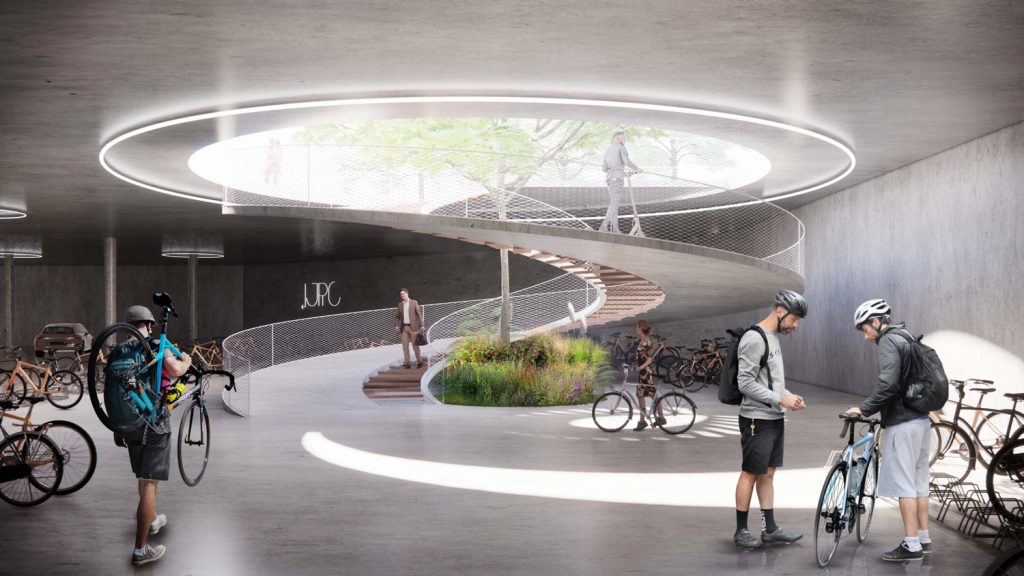
The Joint Research Center building will become the permanent site of the Joint Research Centre (JRC) in Seville, hosting an international staff of some 400 researchers.
“We are extremely excited to announce this incredible design for the new JRC site in Seville as we launch the New European Bauhaus Lab. The NEB Lab aims to create enabling conditions for the green transition and drive tangible transformation on the ground. The new building for the JRC Seville site is the ideal opportunity for us to “walk the talk”. The future building will be one of the first examples of architecture entirely inspired by the values of the New European Bauhaus while achieving maximum energy efficiency and life cycle sustainability, an issue of utmost importance today.” said Stephen Quest, Director General of the Joint Research Centre (JRC).
Dorte Mandrup won second prize in the competition, with Cobe coming in third.


