At the beginning of time, architecture was designed based on human needs. However, with the continuous growth and evolution of the world, buildings began to be designed in consideration of human culture and behavior. This is why you see different architectural styles in various countries and regions. If we travel back 100,000 years ago, architecture was vernacular, utilizing local materials and available resources to create shelters. Fast forward to today, and the concept of vernacular architecture remains robust. Architects like Sou Fujimoto strongly believe in the influence of human behavior on architecture, shaping all his designs around this fundamental concept.
Sou Fujimoto grew up on an island called Hokkaido in North Japan, where he was surrounded by nature and forests all the time. His interest in human behavior in relation to the natural world grew day by day and inspired him to become the famous architect he is today. Ever since he was a child, he was captivated by caves and forests and the idea that the functions of these spaces were defined and determined based on human behavior. To him, forests were more than just trees; they were akin to structures, protecting people, much like caves served as shelters for humans in the past. Fujimoto believed in diversity and the fact that people should shape their own experience in any place; this belief made him look at architecture from a more sensitive and respectful point of view, by imagining his feelings of freedom when he grew up between the forests as a child, and instill this same exact feeling in the users of any built space.
Fujimoto was inspired by the contrast between Hokkaido, where he grew up, and Tokyo, where he completed his architectural studies. In Tokyo, the small streets surrounded by artificial elements and cables reminded him of being a child walking through the leaves, branches, and woods. To Fujimoto, it was the same concept, only with different context; from that moment onwards, he started making change in the world with his designs based on a concept he came up with – Primitive Future.
The Primitive Future concept is based on achieving ideal architecture by using three key strategies: gradation, relations, and experimental/accidental. Gradation represents the possibilities and challenges that happen in real life and adapting to those changes accordingly. Relations represent functionality in architecture and how each space has a different meaning in different countries or societies. It is the ability to create something everchanging and adaptable to human behavior in relation to the surrounding environment.
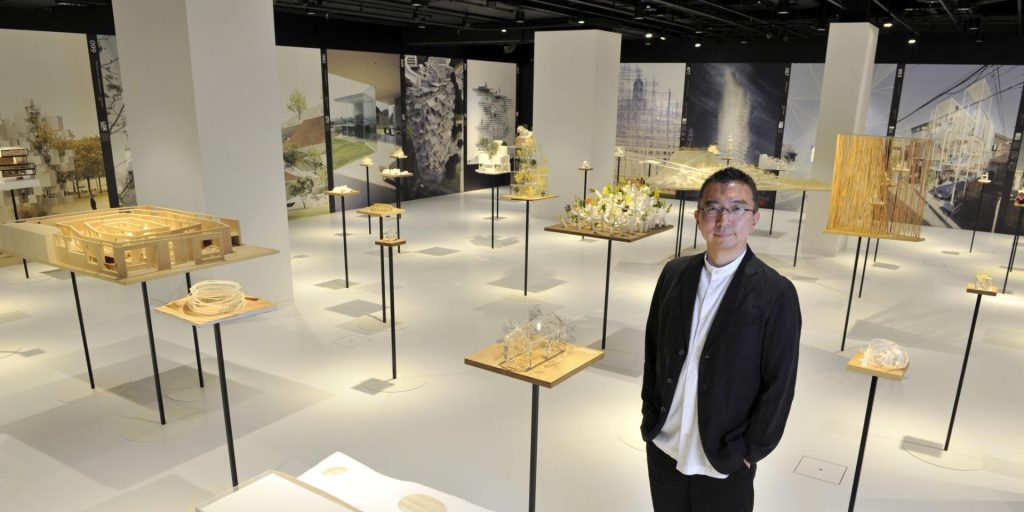
Lastly, Fujimoto believed that architecture should be experimental and accidental, allowing users of a building to interact with the spaces inside in an intuitive way. Humans form relationships with other humans and simultaneously with their environments, he believed. He wanted people to build their own relationships with the space they are in; this belief roots back to his childhood in the forests of North Japan, crafting the life he imagined and experiencing it in his own way. In essence, “Primitive Future” encourages architects to design spaces that are not only functional but also adaptable, spontaneous, and diverse, reflecting the evolving nature of human habits and interactions with their environment.
Sou Fujimoto graduated from the Faculty of Engineering, University of Tokyo, in 1994 and opened his own architecture firm in 2000 – Sou Fujimoto Architects. Upon opening his firm, he gained the Architectural Review Award for emerging architects for three consecutive years, which made him gain recognition worldwide. Later, in 2007, he became a lecturer at Kyoto University, where he started sharing his knowledge and point of view on architecture and human behavior with the world.
House of Music, Budapest
Location: Budapest, Hungary
Year: 2021
Situated in the heart of Budapest City Park, a 9,000 square meters museum called the House of Music. Its aim is to show the essence of sound through its complex structure immersed with nature. The intention is to go beyond traditional museum designs and let architecture take the lead in showing visitors where to go. This emphasizes the concept of forming a “relationship” with your surrounding environment and letting your intuition be your guide, exactly like being in an open space such as a park. You let nature guide you. Instead of being restricted to a specific path and reaching a well-known destination, you let the architecture merge with nature, being your guide, creating a harmonious and peaceful experience that differs from person to person.
The House of Music symbolizes the concept of ‘open architecture,’ which explains that ‘When the boundary disappears, the constraints disappear’ (Lynch, P., 2017). The museum is well-integrated within the soul of the park, making it a hub for people to meet, socialize, create, and even self-reflect and meditate. In this project, not only is Fujimoto’s love for nature evident, but also his respect for it.
Sky Mountain Pavilion
Location: Haikou Bay, China
Year: 2023
A graceful design of 3,600 square meters situated in Hainan Province, Sky Mountain Pavilion acts as a cultural district composing a curatorial space, coffeeshop, and a bookstore. It houses artistic and cultural activities, social gatherings, and serves as a community hub, while simultaneously being a getaway for meditating and appreciating the balance between the man-made and natural world.
The sea and the sky are everchanging symbols of nature, and the white roof of the pavilion highlights this harmonious connection between the sea, sky, and natural elements of the province. Sky Mountain pavilion is seen as a “Mountain in the Sky”. What makes this pavilion unique is its interacting swirling, walkable roof and a central green courtyard in an open floor space giving visitors the opportunity to appreciate the beauty of modern architecture and the serenity of nature in China.
House NA
Location: Tokyo, Japan
Year: 2012
An 85-square-meter transparent home for a young couple in Tokyo, contrasting the traditional concrete blocks seen in most residential areas of the city, House NA follows the concept of living literally in a tree. The concept is seen in the 21 different levels, each positioned at a different height inside the house. The idea behind this design is to fulfill the client’s wish of living like nomads (people who move from place to place) within the comfort of their own home. Like having a multi-level home inside a tree, allowing them to experience different heights and spaces within their living environment. When talking about the branches of a tree, they are separated but connected at the same time, which is what house NA looks like.
“The white steel-frame structure itself shares no resemblance to a tree. Yet the life lived and the moments experienced in this space is a contemporary adaptation of the richness once experienced by the ancient predecessors from the time when they inhabited trees. Such is an existence between city, architecture, furniture and the body, and is equally between nature and artificiality.”
Sou Fujimoto
Shiroiya Hotel
Location: Maebashri, Japan
Year: 2020
Sou Fujimoto designed a hotel in a city in Japan called Maebashi, which is known as the city of water, greenery, and poets and was once a city that played a major role in the prosperity of the silk industry in Japan, making it well-known for its creativity and beauty. The project of Shiroiya Hotel was a renovation of an old existing building from the 1970s, where architect Sou Fujimoto respected and preserved the city’s heritage by enhancing the building and making it a hub for residents and travelers to meet and enjoy nature, art, food, and cultural activities in the area.
He transformed the hotel by removing some existing floors and the rough concrete walls whilst adding an open atrium with a staircase in the center. In this area, there are special art installations called ‘Lighting Pipes’ by Leandro Erlich. These artworks remain, and remind people of the water pipes that used to be in the old building. This renovated section is called the ‘Heritage Tower’ to honor the 300 years of history when the hotel business thrived on this site. Additionally, Fujimoto designed a new building called “Green Tower” intended to look like a small hill, which is a common sight in the area near the Tone River. The design is inspired by the natural landscape of the region, and the ‘Green Tower’ adds a touch of the local scenery to the surroundings.
Flowing Cloud Pavilion
Before Fujimoto designs anything, he studies the site and experiences its beauty by pointing out what captivated him most about it, from then onwards, his designs emerge.
“I was very impressed by the village. It was quite beautiful. The weather was mostly cloudy when I visited there, with a bit misty and foggy air surrounding the entire village.”
Sou Fujimoto
He imagined the clouds and fogginess as roofs scattered in the area to create beautiful architectural scenery in his mind. Thus, instead of hiding the site’s beauty and showing off his pavilion design, he integrated the pavilion within the natural mystical beauty of the area by creating a floating canopy that “hugs the landscape.” The canopy floats over the main building design and open space, which is used for housing exhibitions and events, till it reaches the riverside, showcasing the fluidity of the building and site.
L’Arbre Blanc Residential Tower
A tower was designed and built in collaboration with Manal Rachdi, Nicolas Laisné, and Dimitri Roussel, who decided to seek the valuable insights of architect Sou Fujimoto. The four of them, all drawing inspiration from nature, worked on this multifunctional tower for the city of Montpellier in France to enhance the city’s architectural beauty.
The area of the tower covers 10,225 square meters and has been designed following nature and human dimension. This consideration is evident in the bottom and top floors as they are dedicated to the public and open to the outdoors. What sets this tower apart as a unique design is that its inspiration was drawn from a tree, making it look like it has branches by projecting the balconies and shading devices from the building.
Trying to pull away from “inaccessible tower syndrome” as much as possible, these generous balconies offer a truly harmonious experience between the outdoor and indoor spaces. They also serve a practical purpose by helping the environment in the southern region, and act like a shield for the building, giving shade and breaking up strong winds, which helps air flow smoothly. The architects worked hard in making the tower as open to the outside as possible to feel more family and community-oriented.
Here are some words of wisdom from Sou Fujimoto to abide by, “If you design the experience properly, the architectural experience can be a dynamic one. Even an ordinary balcony can have new values and meaning when designed correctly.” To be an architect is to empathize with others and connect with the natural surroundings. It involves creating a space that resonates with people, offering them the freedom to be who they want to be and experience the emotions they desire – whether it be a sense of freedom, love, lightness, weariness, or anything that personally speaks to them. Once those feelings are felt in a built space, you know the architect mastered the art.




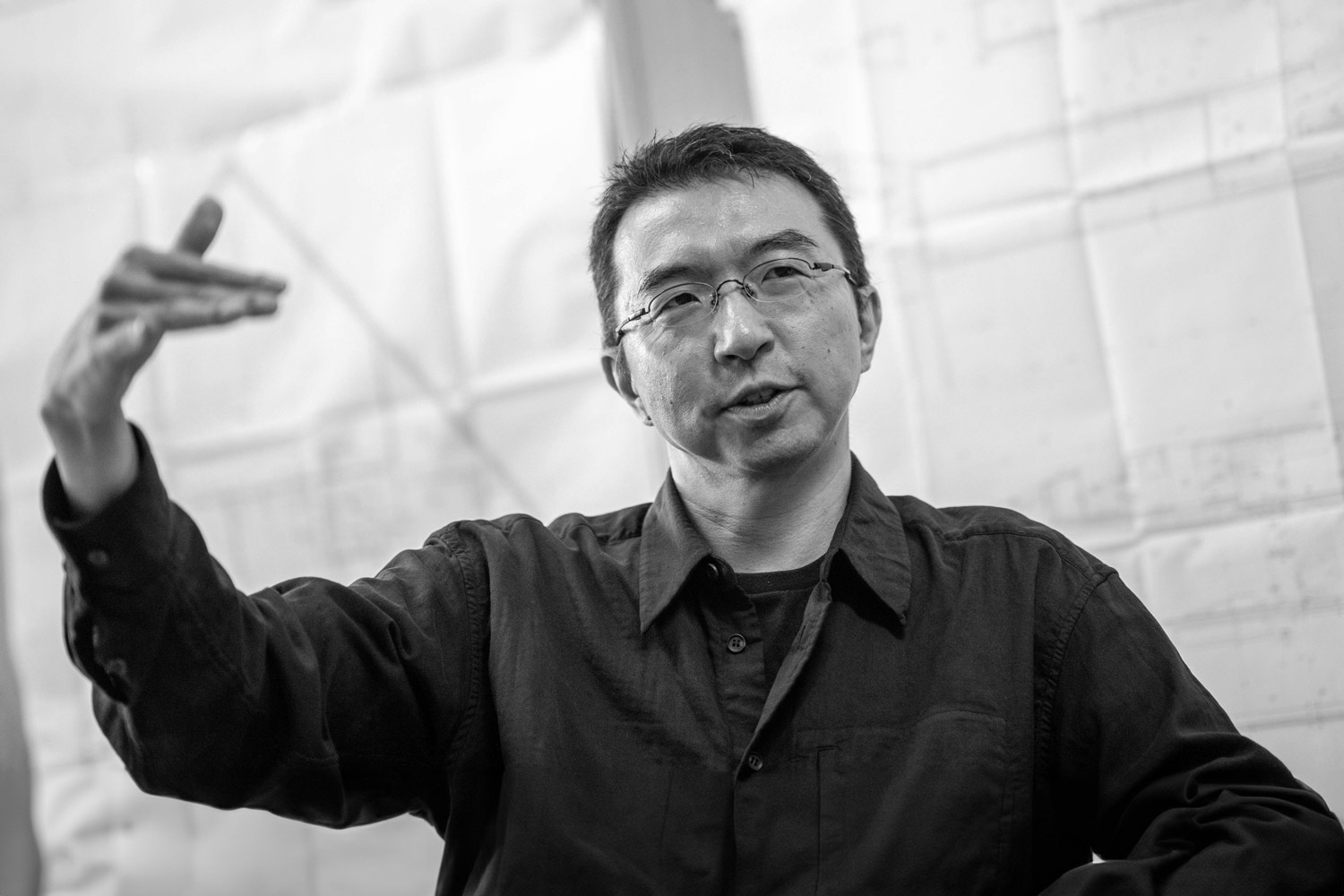
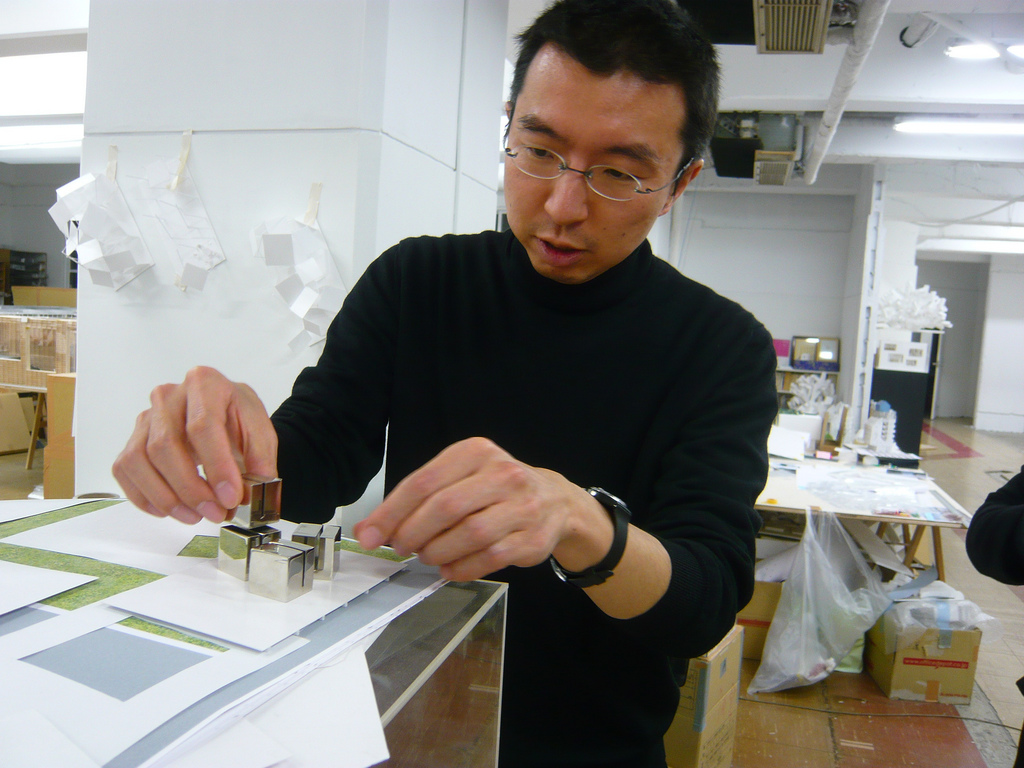
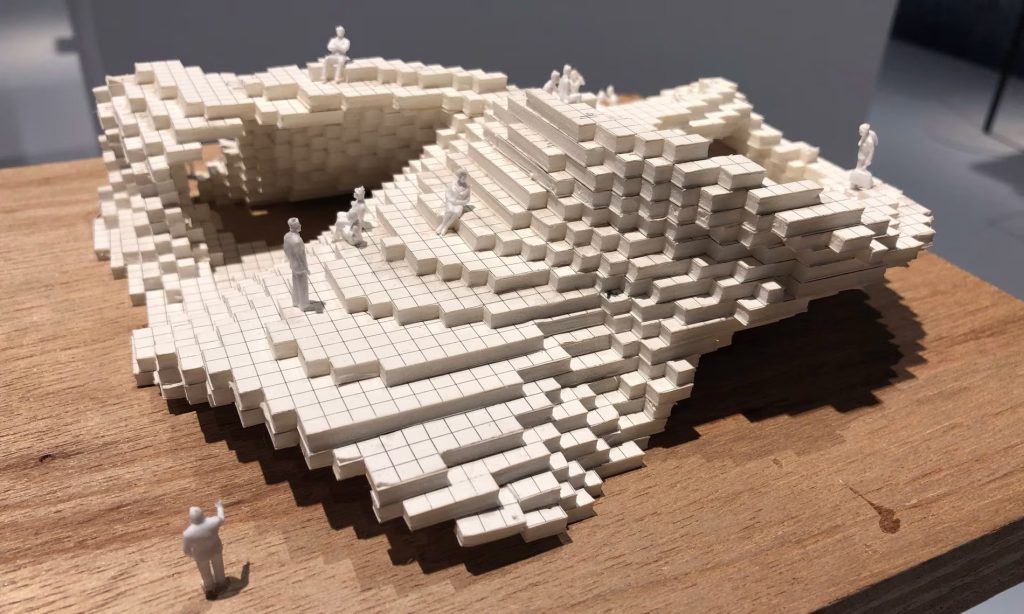
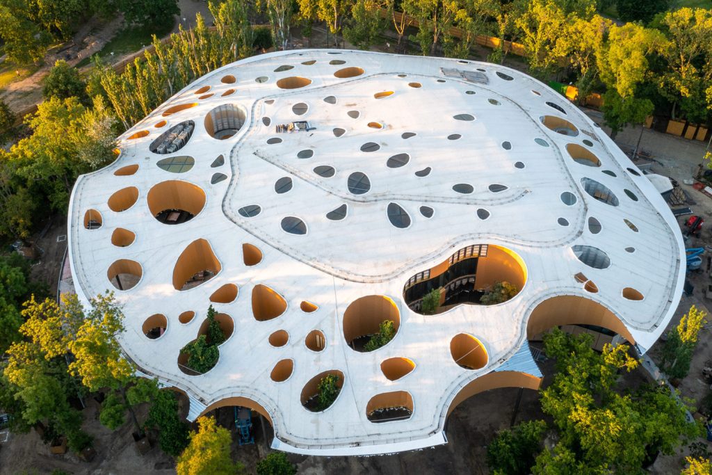
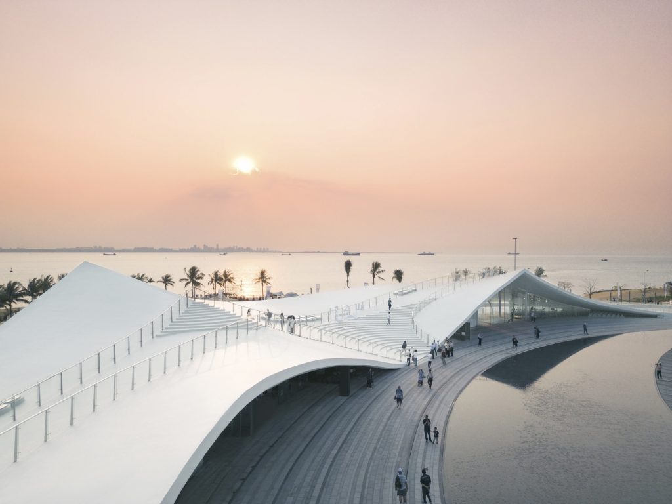
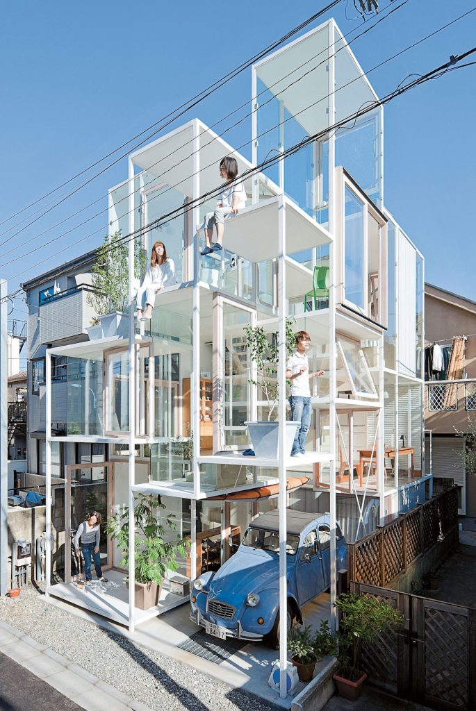
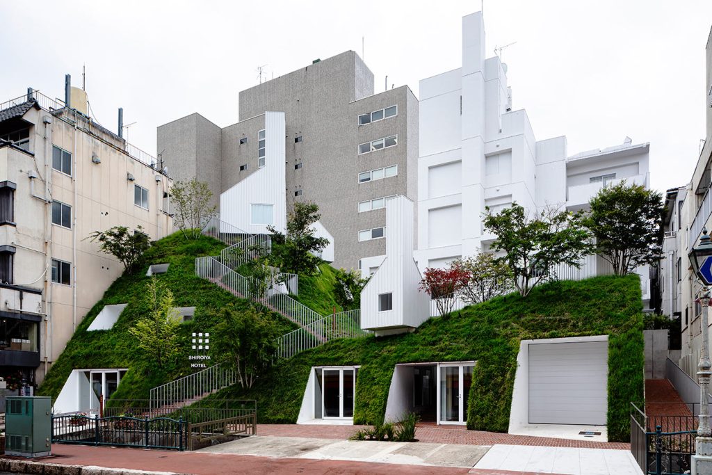
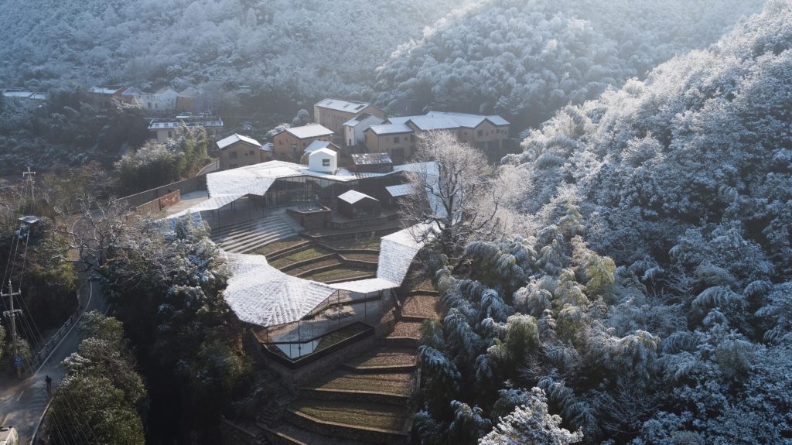
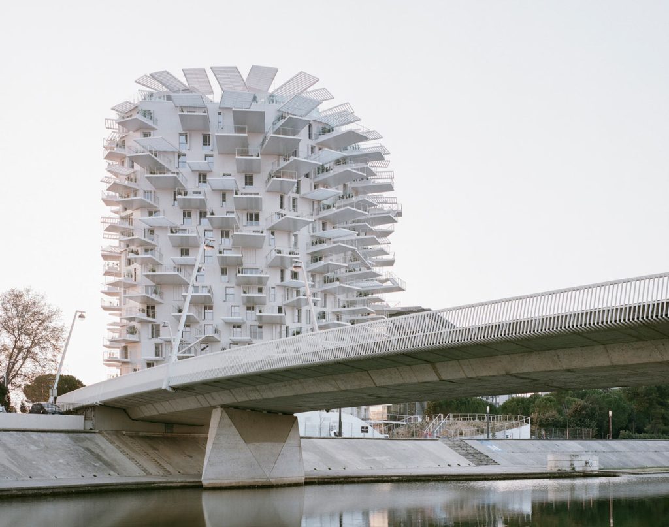
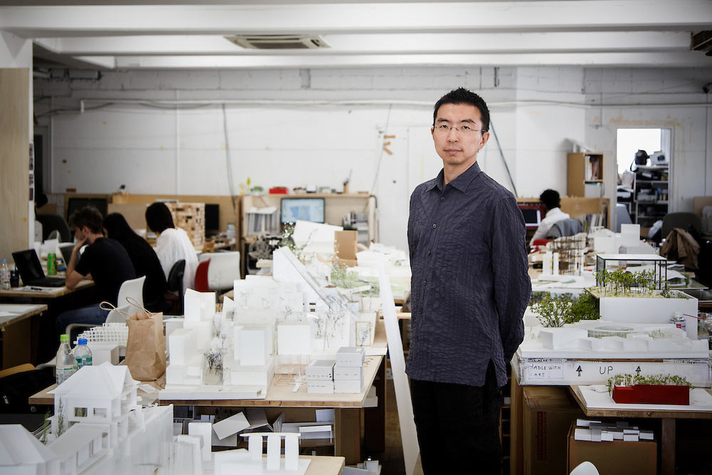



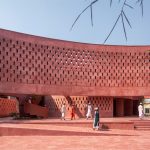
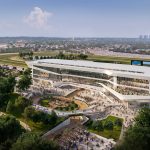

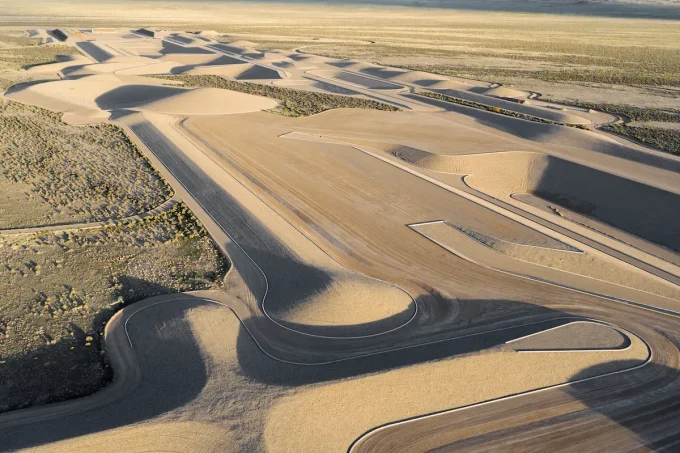
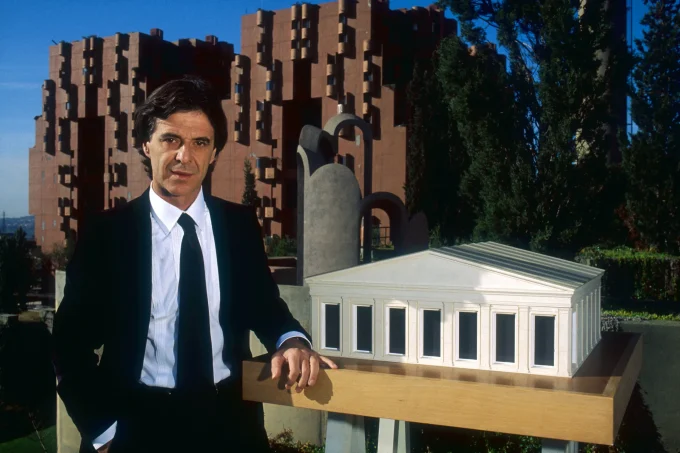
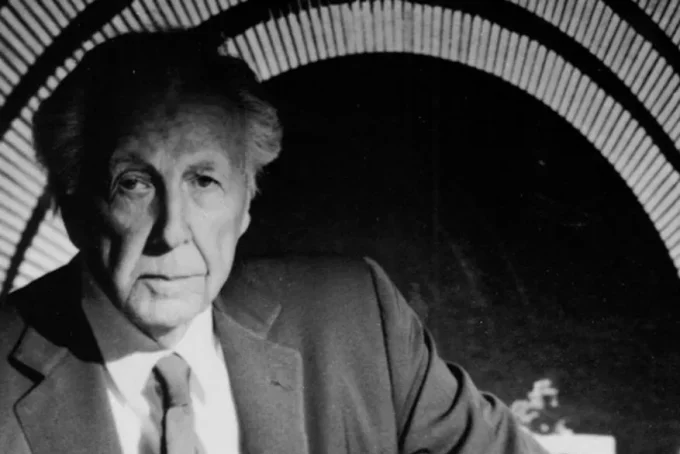
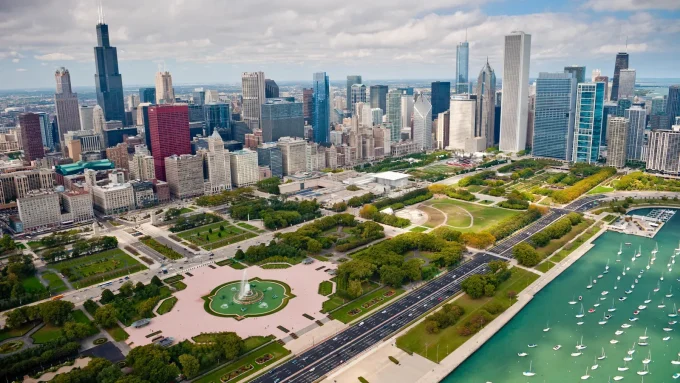




Leave a comment