Milan Expo 2015: over 1,000 bamboo panels clad the roof of China’s Milan Expo pavilion, which features an elaborate structure that merges the profile of the Beijing skyline with a mountain landscape. Rejecting the notion of cultural pavilion as an object in a plaza, the China Pavilion is conceived as a field of spaces located beneath a floating cloud.
Learn more about parametric and computational design from pioneers at the CD NEXT conference series:
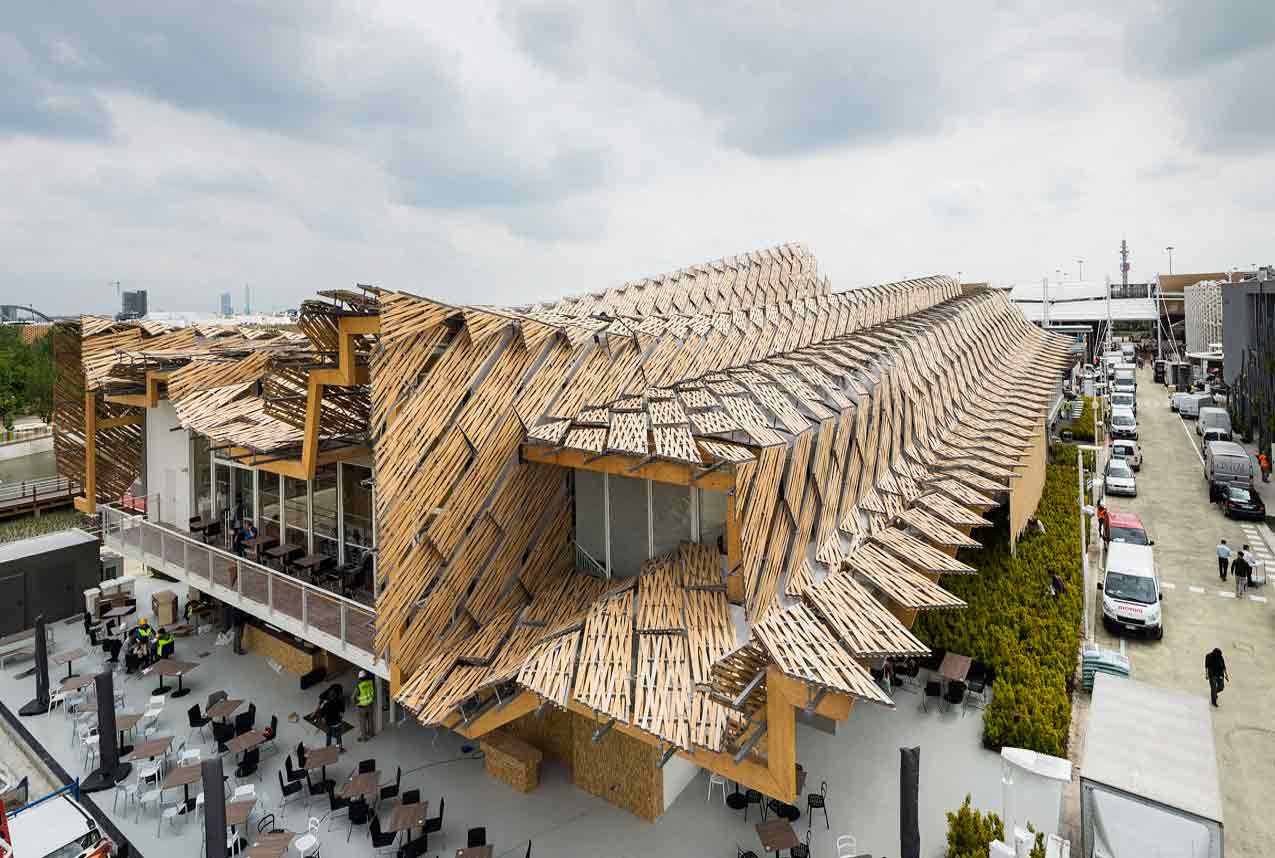
The China Pavilion embodies the project’s theme, “The Land of Hope,” through its unique roof form, which merges the profile of a city skyline on the building’s north side with the profile of a rolling landscape on the south side, expressing that “hope” can be realized when city and nature exist in harmony. Beneath this roof, a landscaped field representing the concept of “Land,” incorporates the building’s exhibition program.
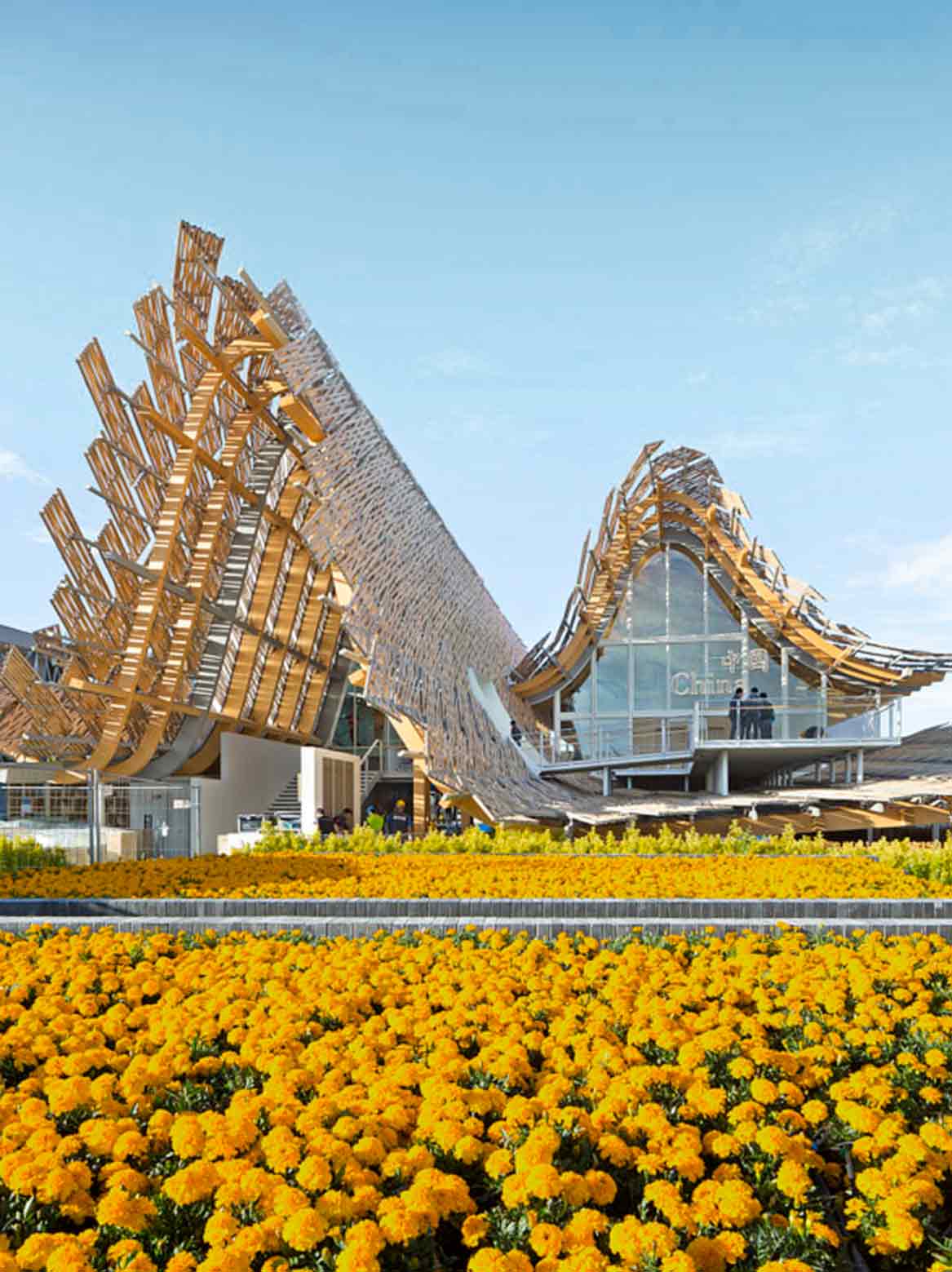
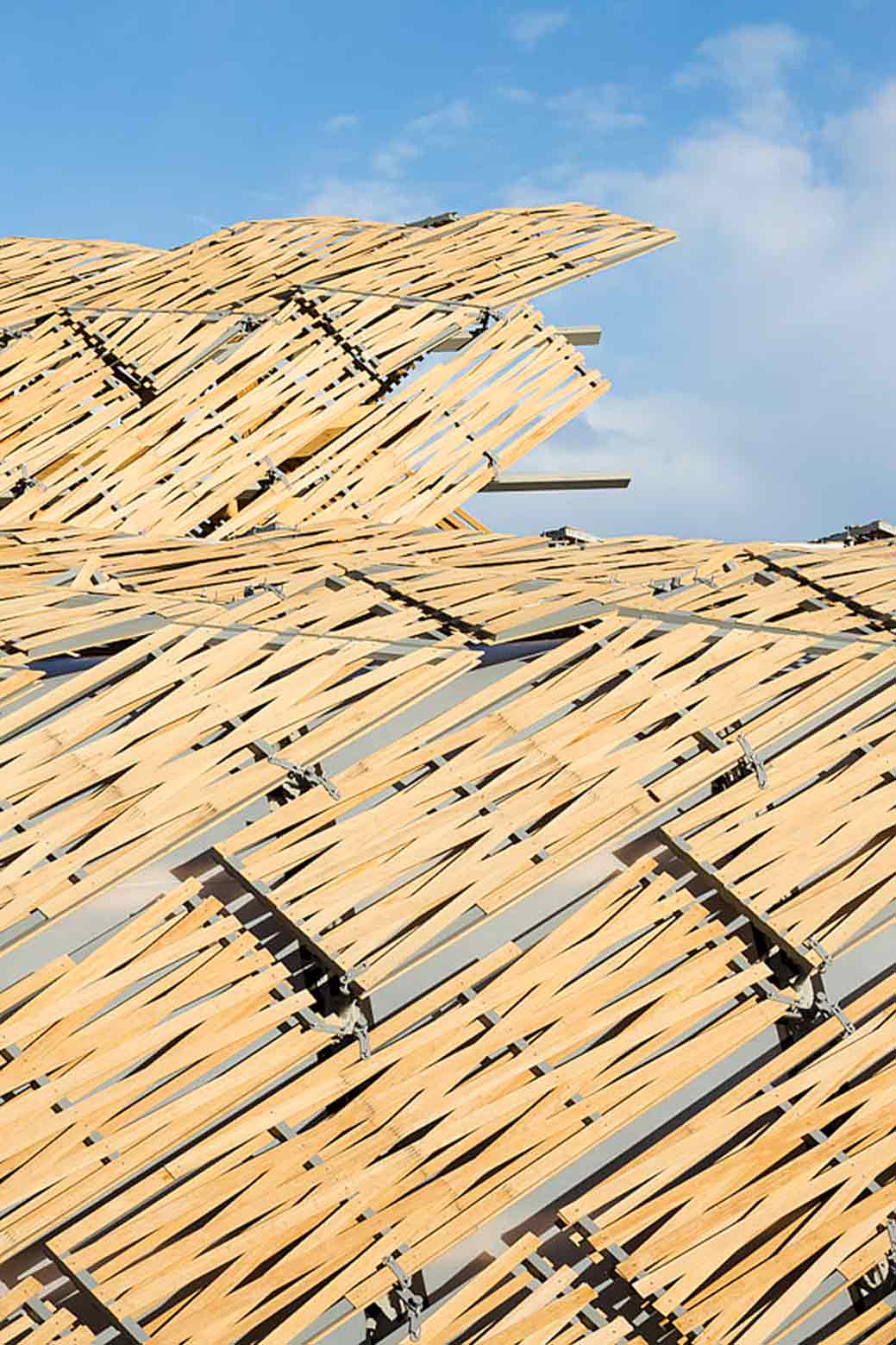
Designed as a freeform timber structure, the Pavilion roof uses contemporary glulam technology to create a long-span exhibition space covering a multimedia installation (the centerpiece of the Pavilion’s cultural program) consisting of 22,000 LED stalks integrated into the landscape.
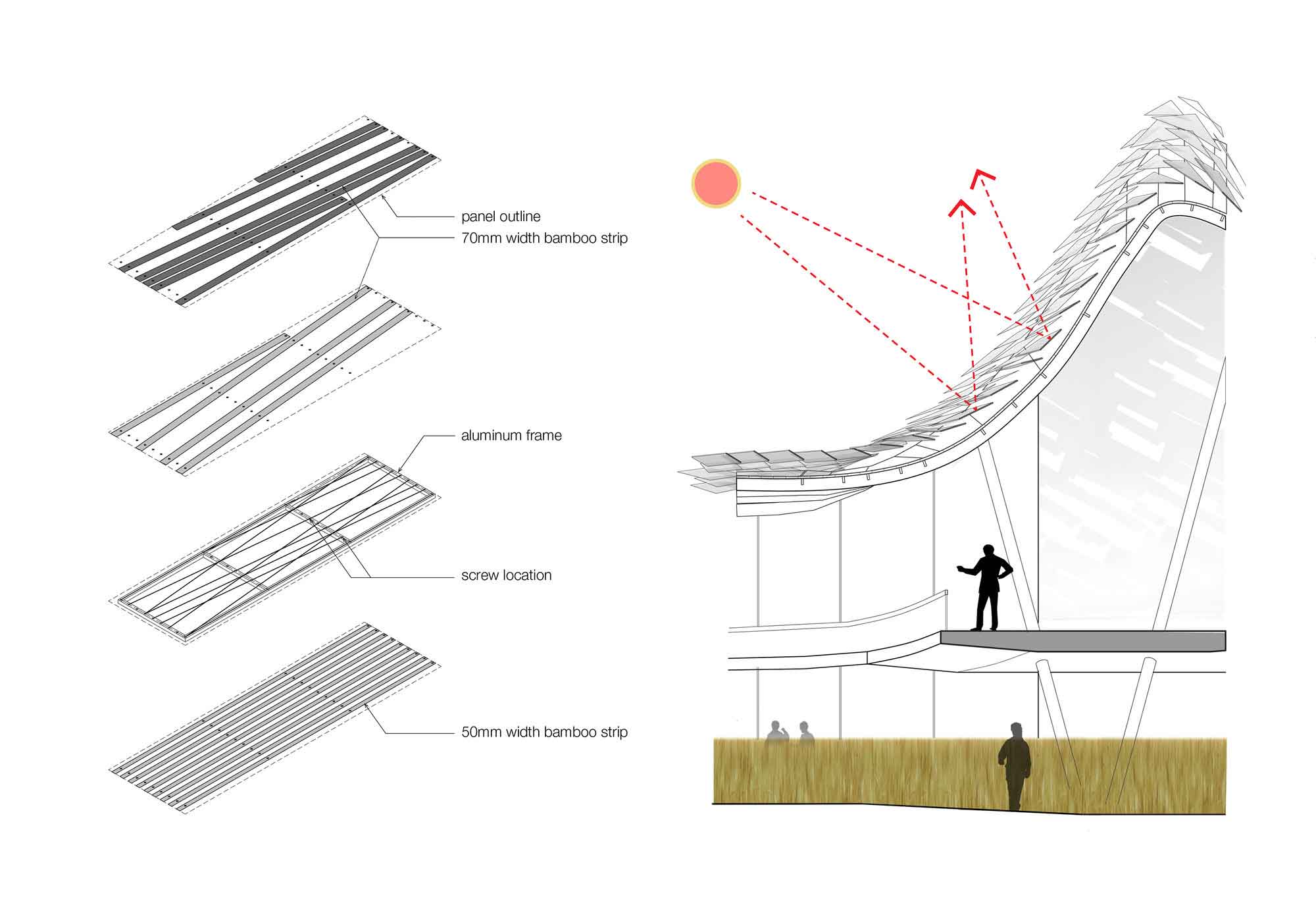
A layer of shingled bamboo panels covers the roof, adding texture and depth to the Pavilion’s silhouette and creating evocative light and shadow effects on the building’s translucent waterproofing membrane. These roof panels were designed via a uniquely digital process, which began by programming their geometry directly using Processing. This was followed by an intense optimization and rationalization effort intended to ensure that the panels would closely follow the roof form while streamlining fabrication and construction.
Architects : Tsinghua University, Studio Link-Arc
Location : Ingresso EXpo, Via Giorgio Stephenson, 107, 20157 Milano, Italy
Architect : Tsinghua University + Studio Link-Arc
Chief Architect : Yichen Lu (Tsinghua University + Studio Link-Arc)
Project Manager : Kenneth Namkung, Qinwen Cai (Studio Link-Arc)
Project Team : Alban Denic, Shuning Fan, Mario Bastianelli, Ching-Tsung Huang, Hyunjoo Lee, Dongyul Kim, Ivi Diamantopoulou, Wei Huang, Zachary Grzybowski, Elvira Hoxha, Aymar Marin?o- Maza, Zoe Zhou (Studio Link-Arc)
Project Year : 2015
Photographs : Sergio Grazia, Zheheng Hong
> Via Studio Link-Arc




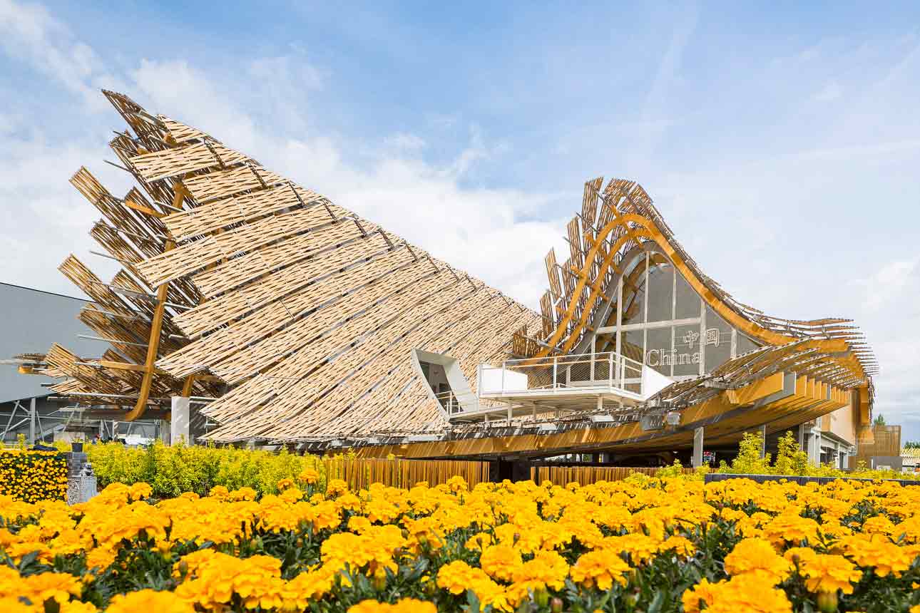



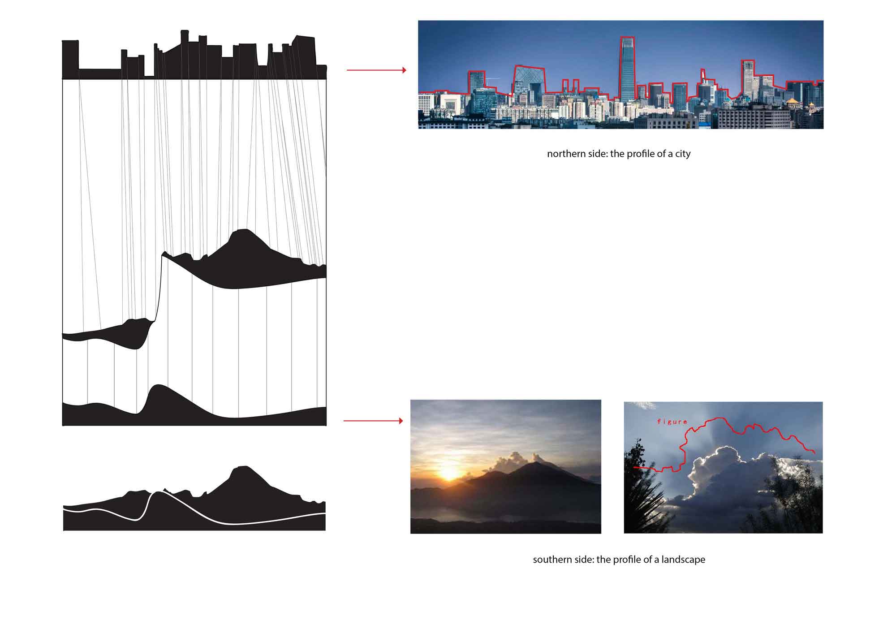
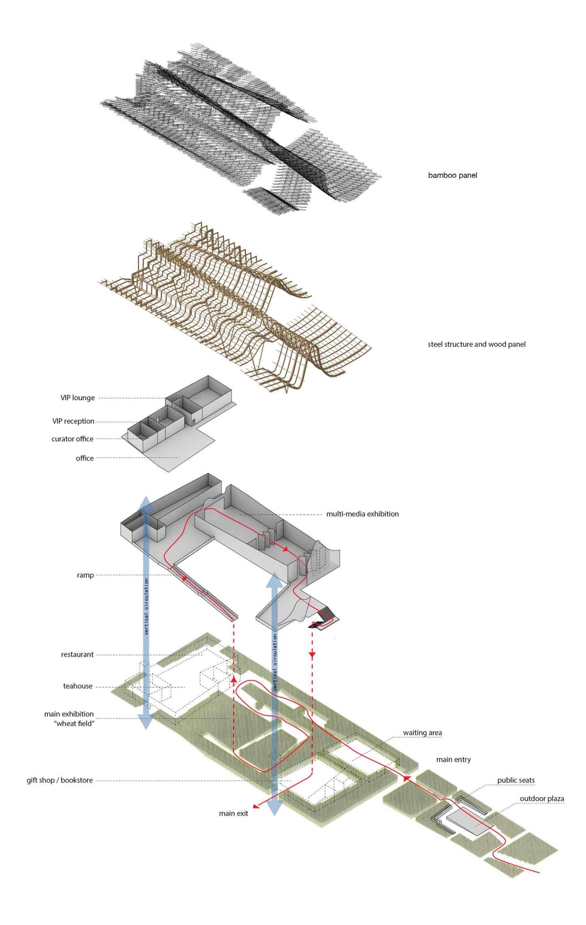
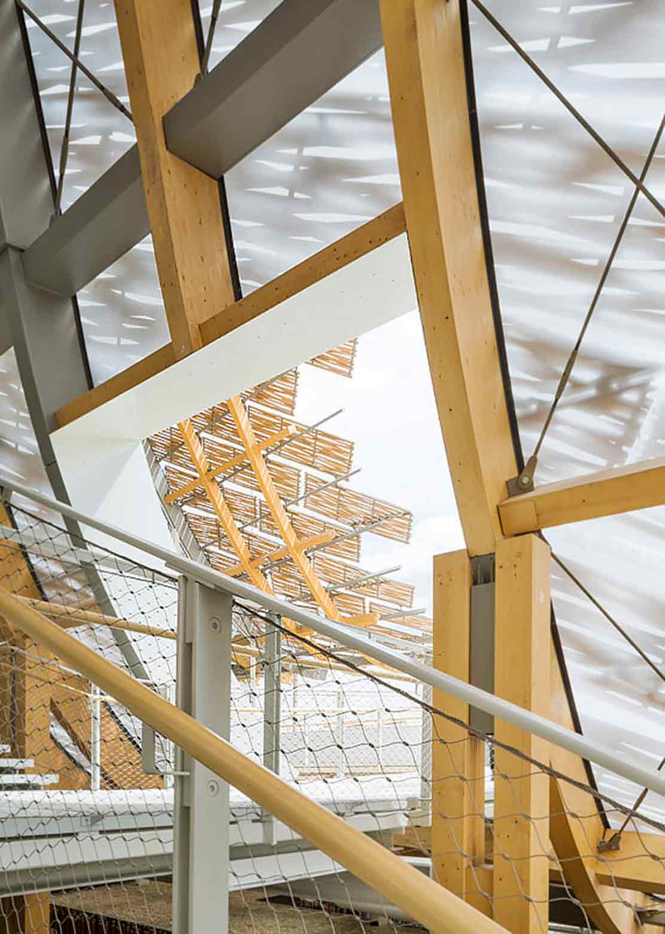
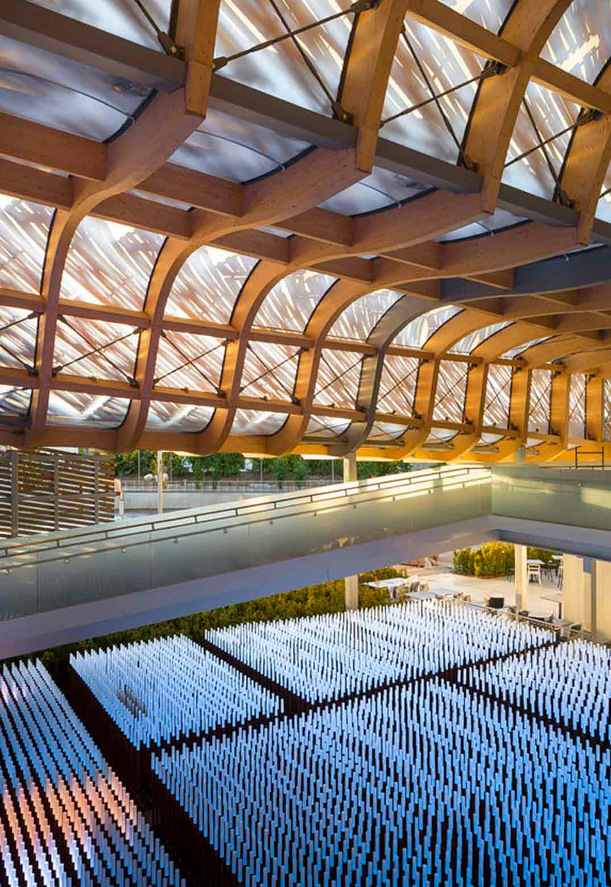
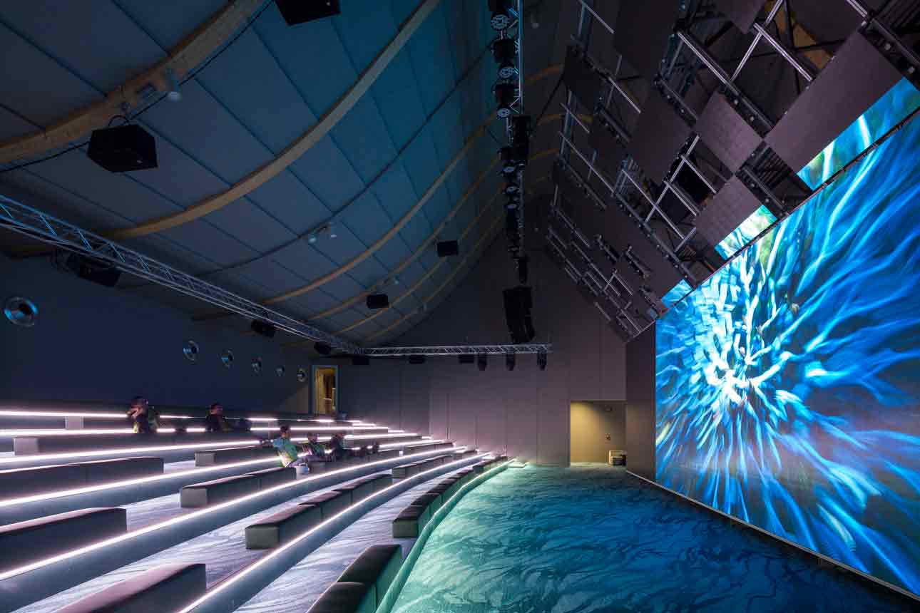
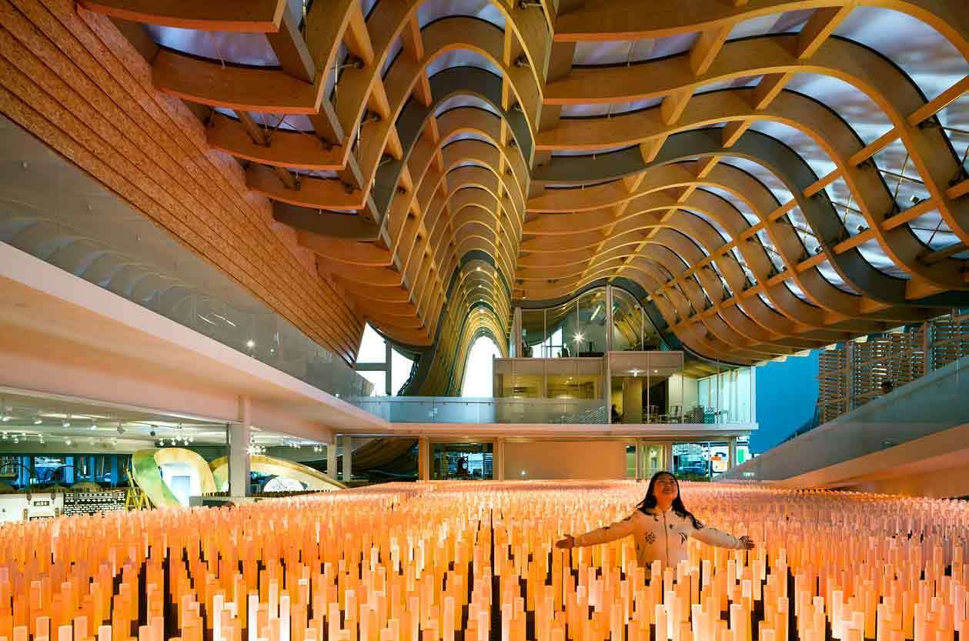
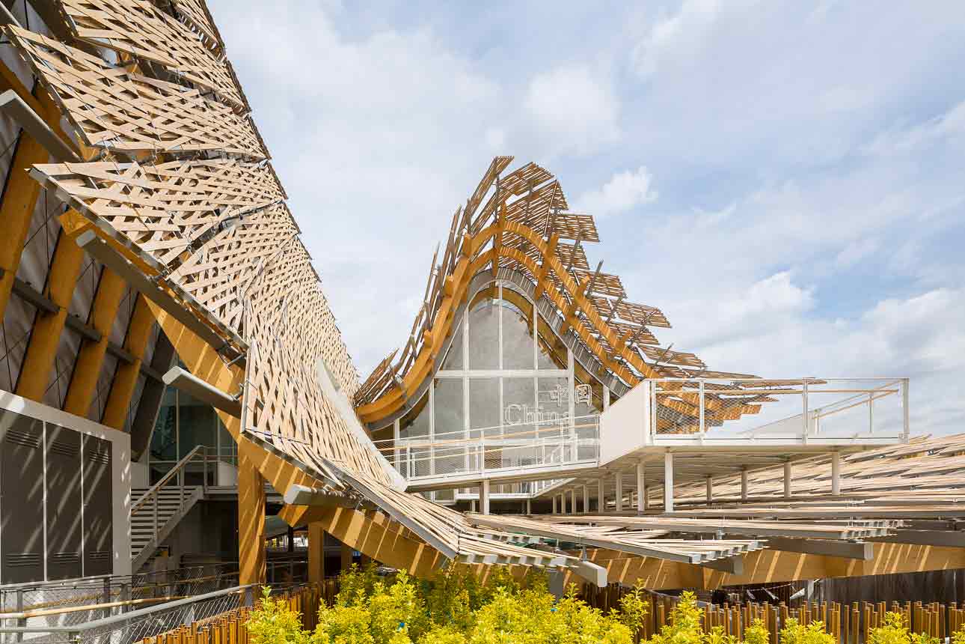
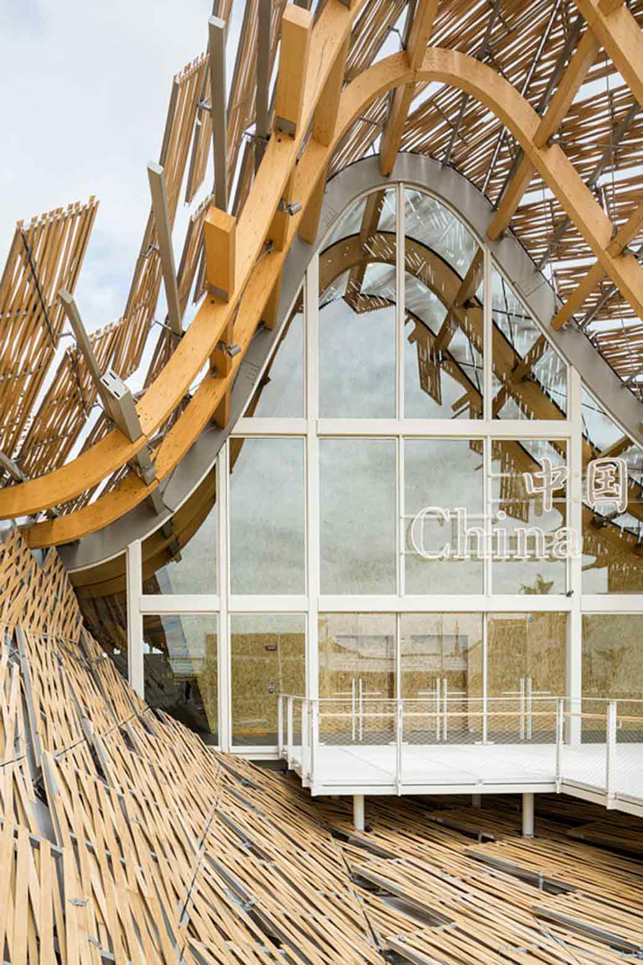
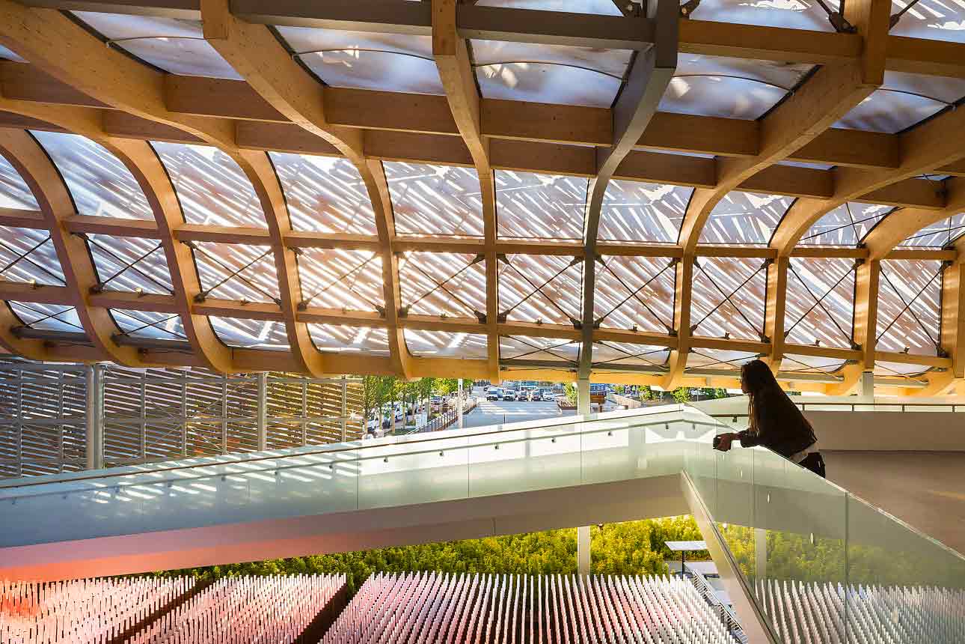
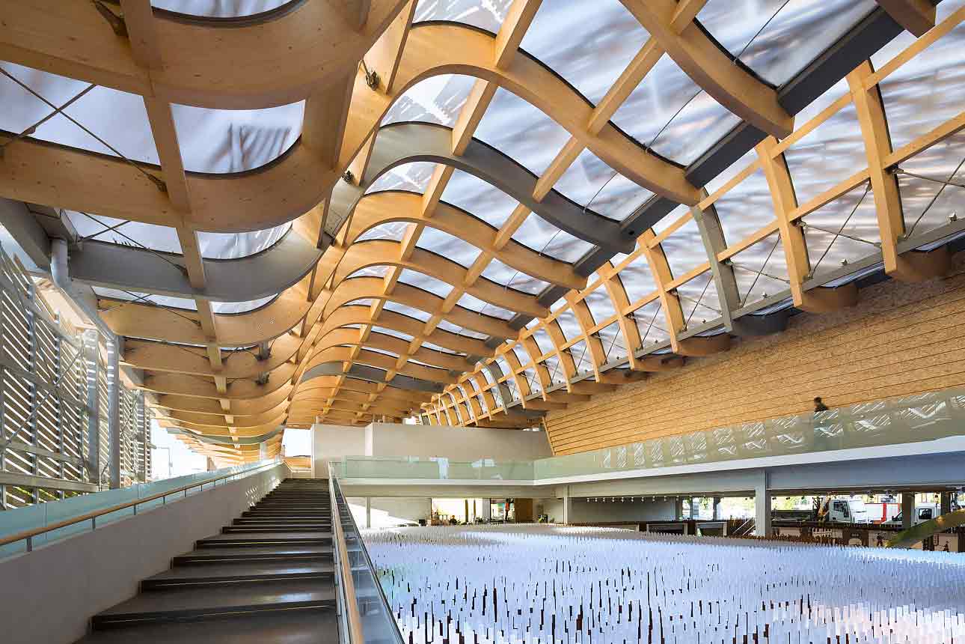
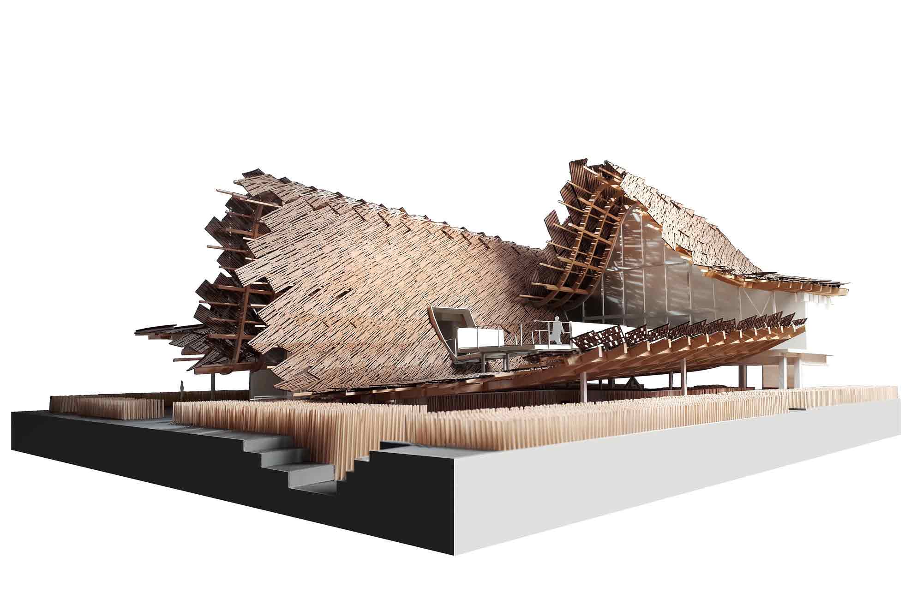
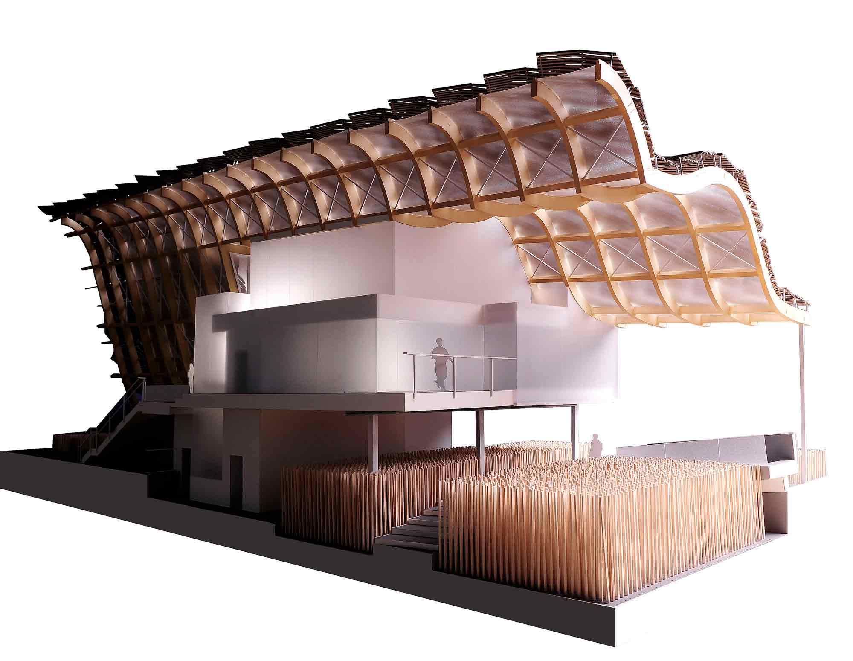
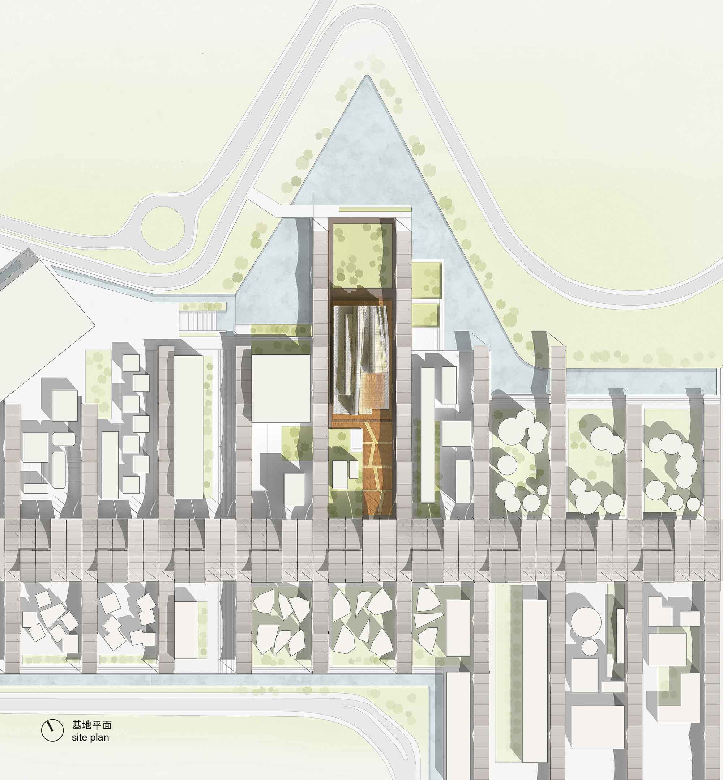
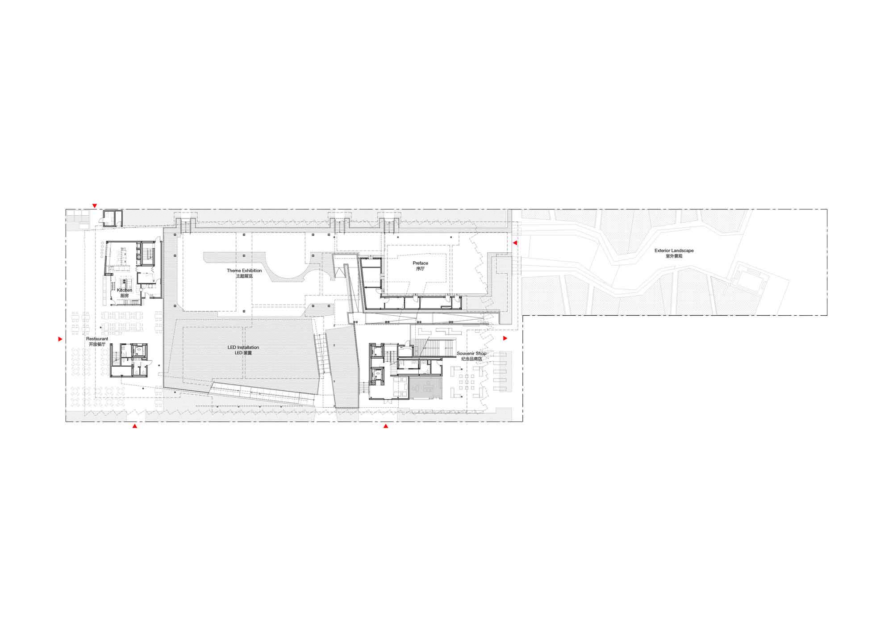
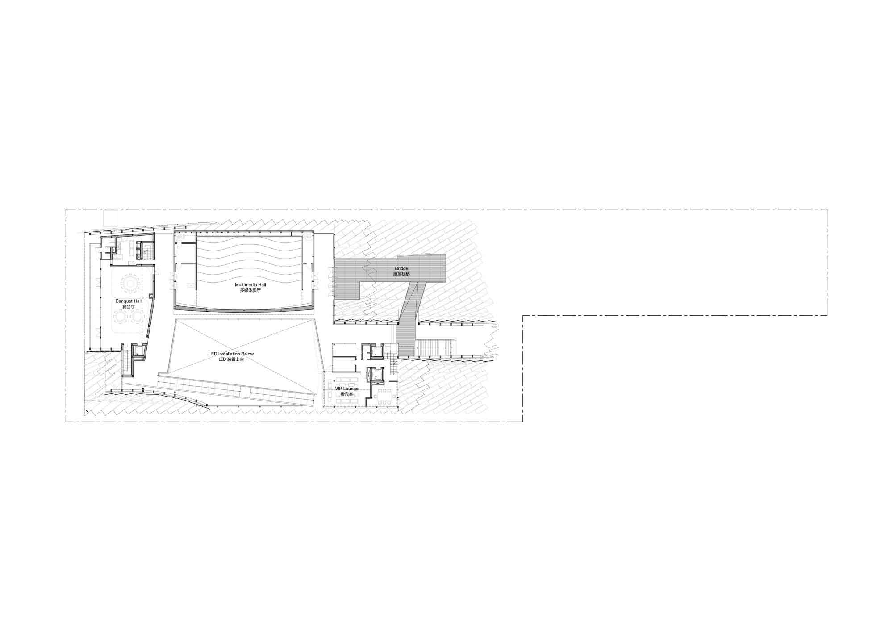
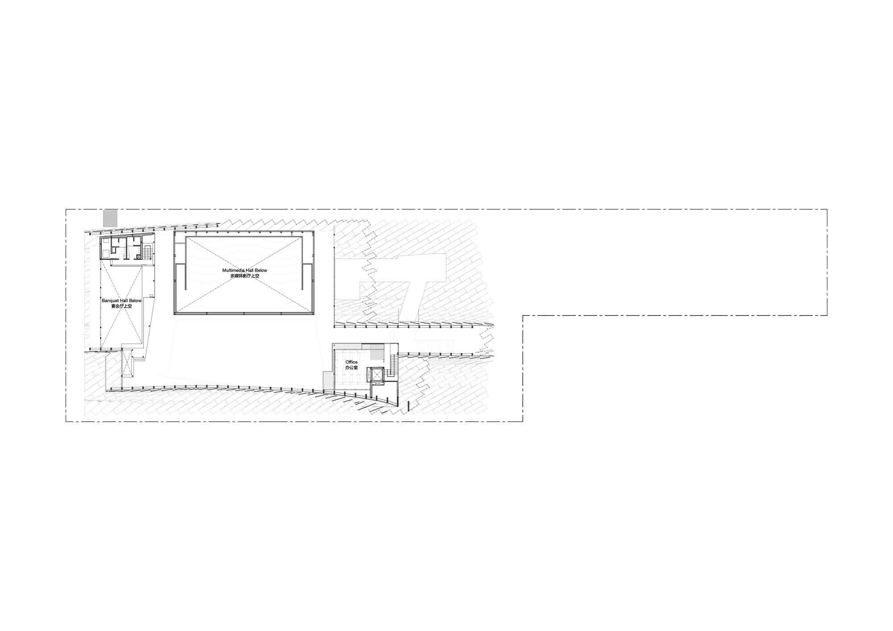

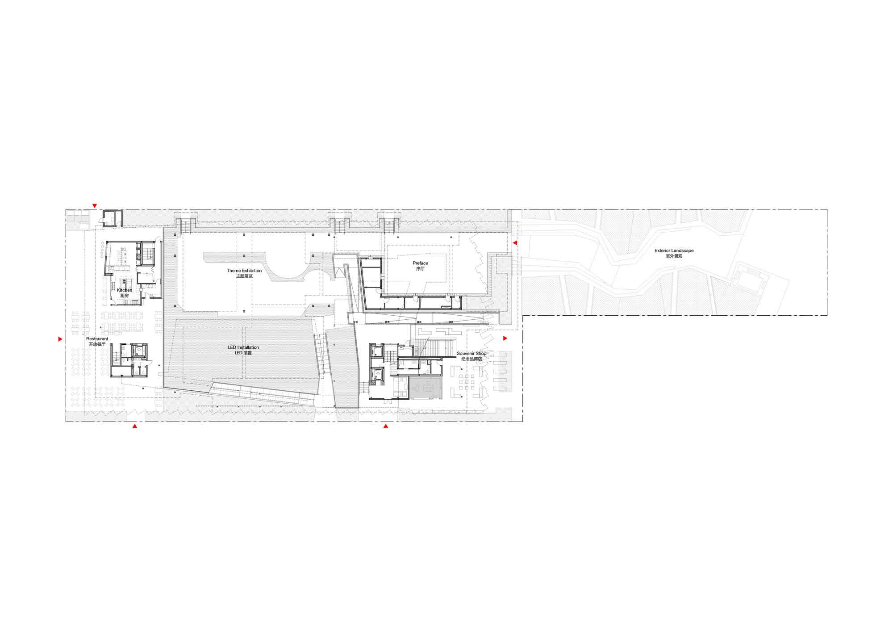



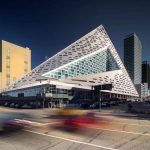










Leave a comment