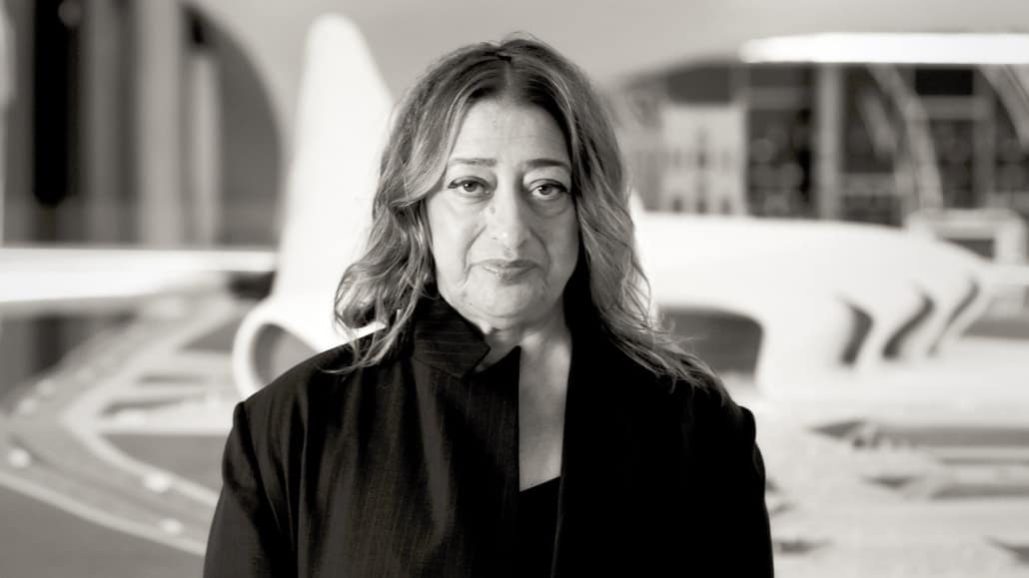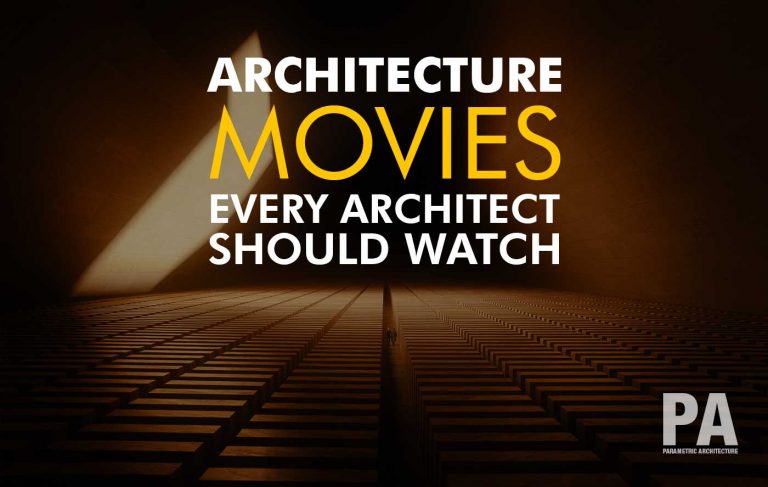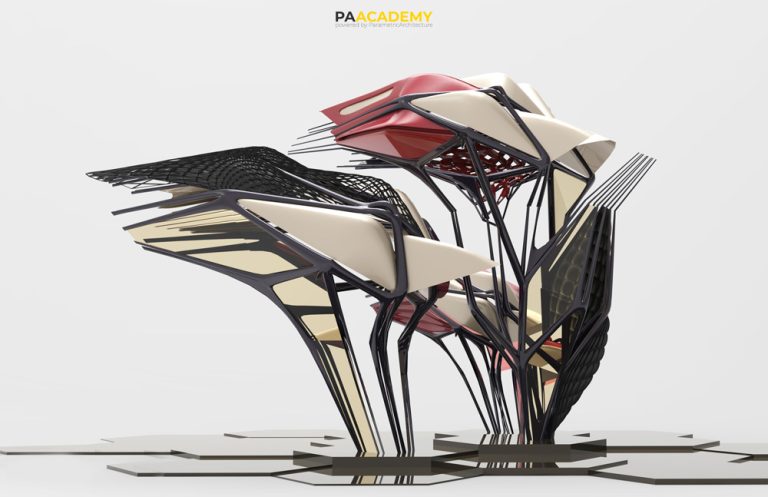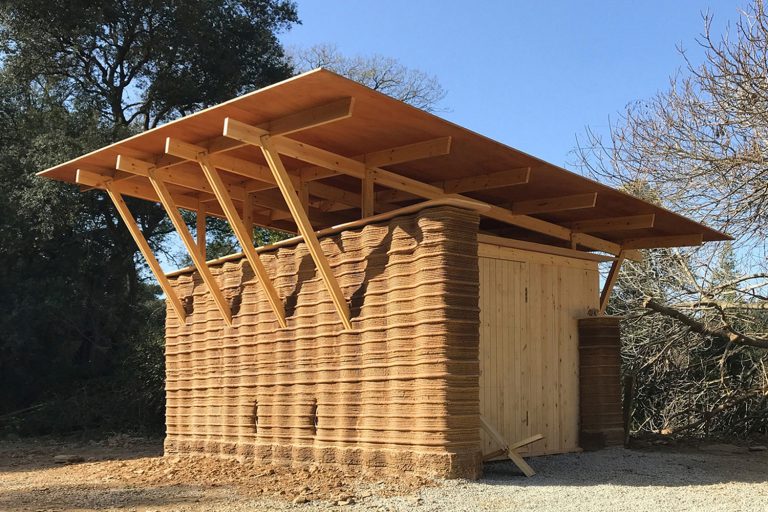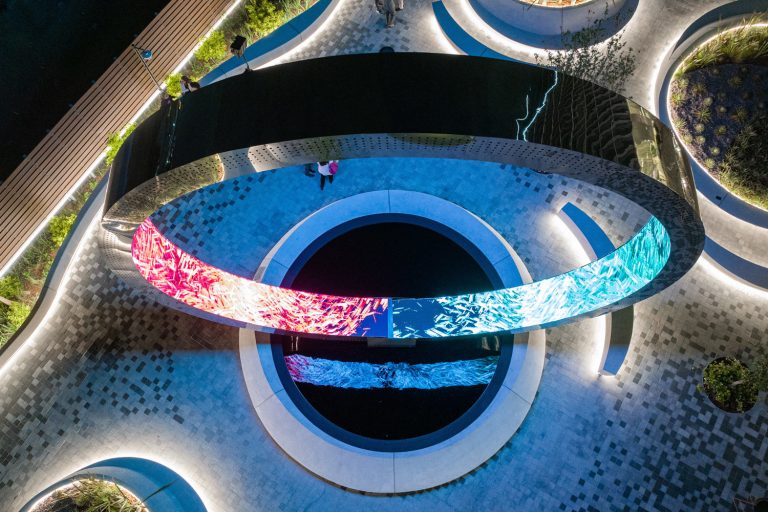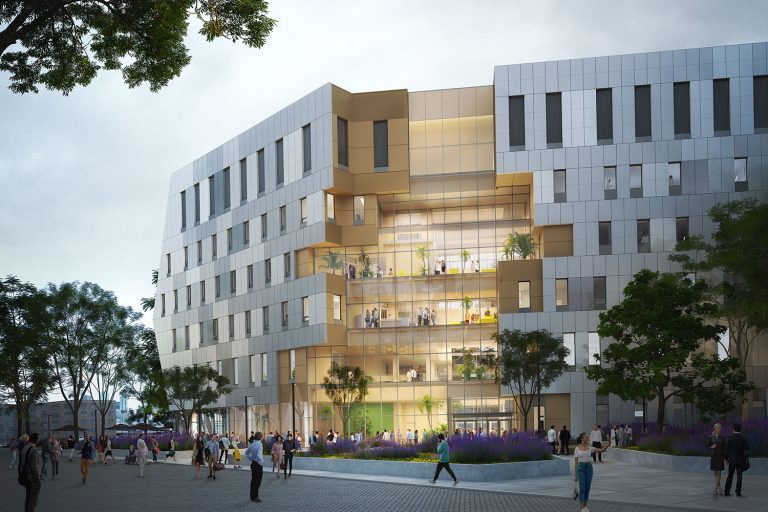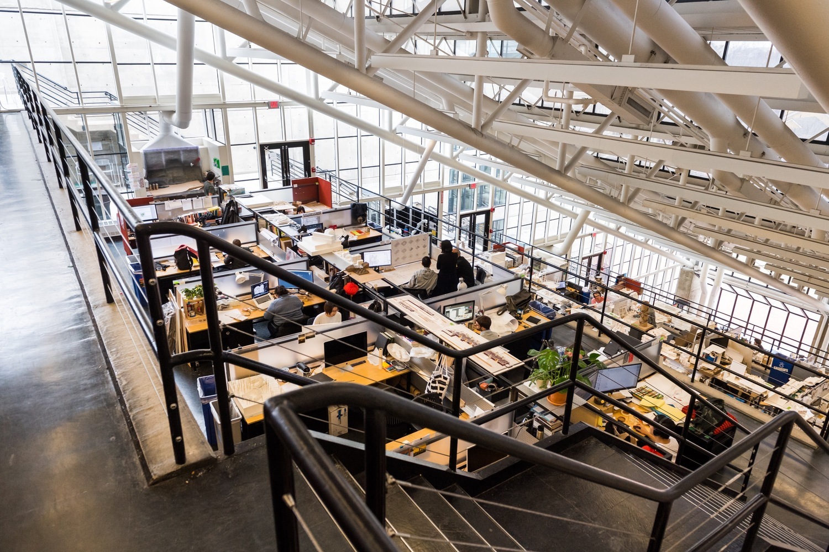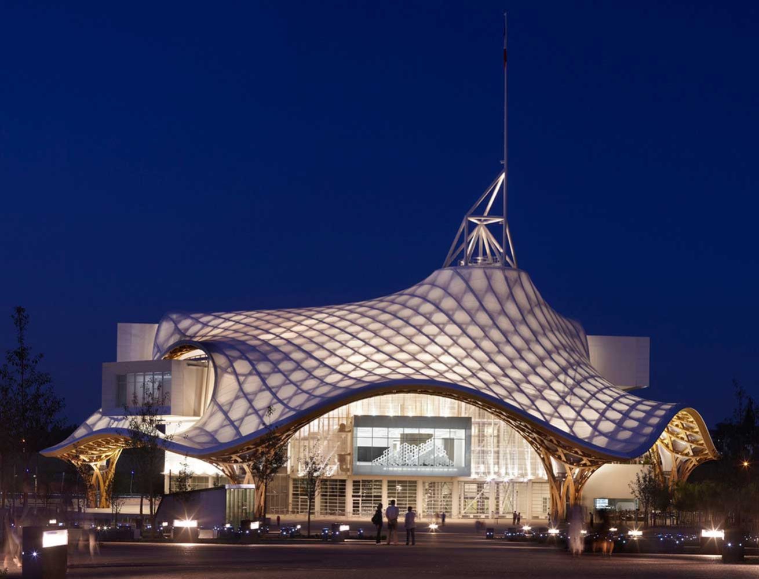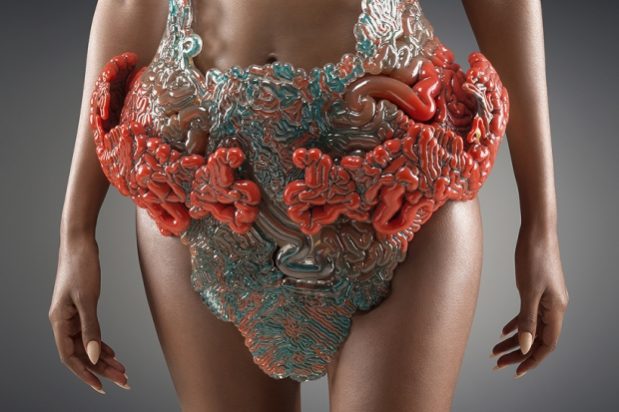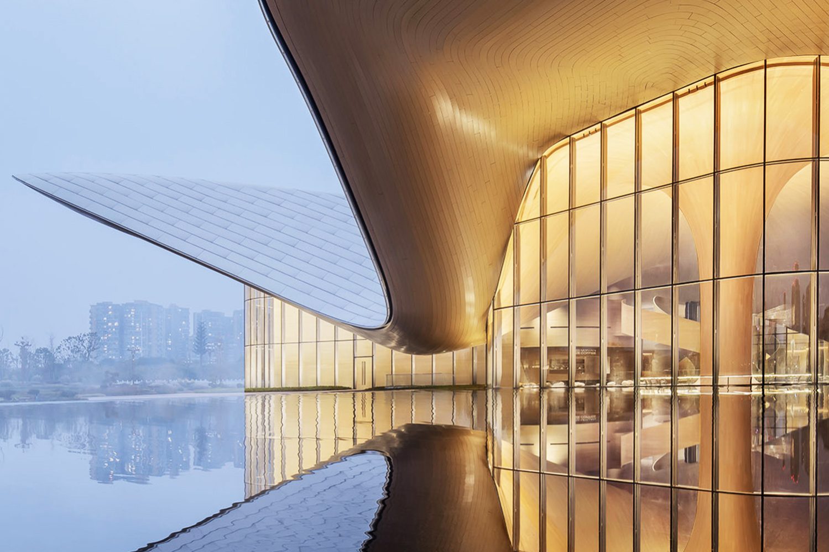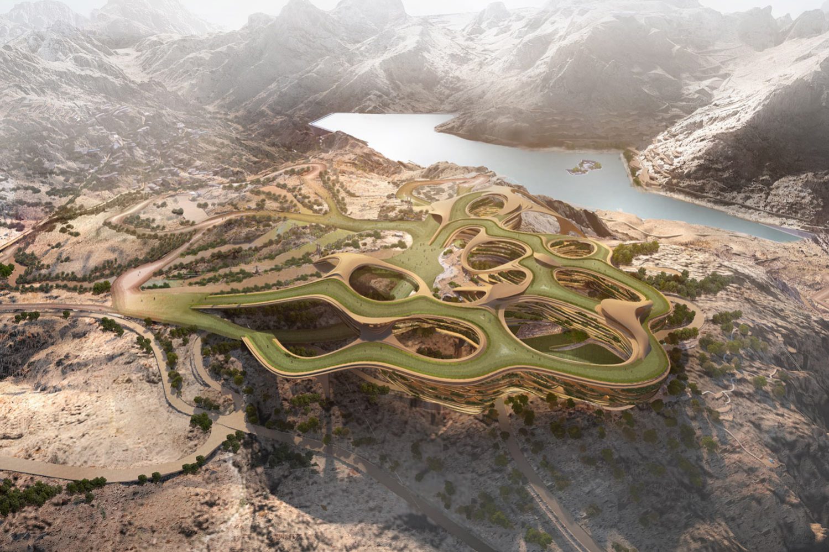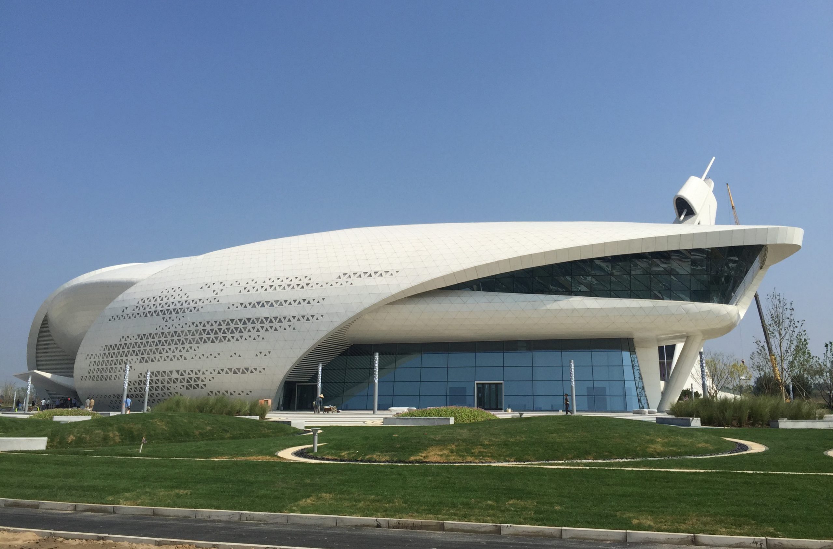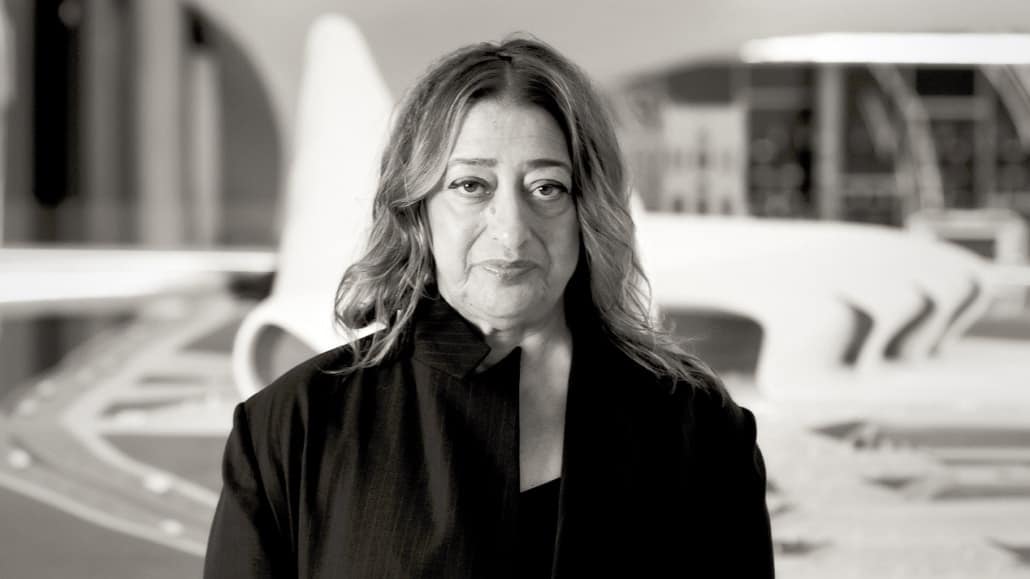
A pioneer in her field, Architect Zaha Hadid was nothing less but a superwoman of her time. For not only the beauty and complexity of her work but to be a woman from a country that was still developing in its journey, she managed to excel at what she did in spite of the odds.
Born in Baghdad, Iraq her work is iconically known to be free-flowing, abstract and deconstructivist, inspired by the works of architects like Rem Koolhaas and Kazimir Malevich. Most of her projects consisted of complex geometries and organic indiscernible forms, which later became her style of design. Hadid later went on to start her own firm, Zaha Hadid Architects in 1980. ZHA (Zaha Hadid Architects) today continues to run under the leadership of Patrick Schumacher, with its dynamic projects spread across different countries.
In her journey through art and architecture, Hadid began to be known as a “paper architect,” it meant that her designs were too futuristic to go beyond the stage of sketching on paper and being actually built. The core ideology behind Hadid’s structures was the use of parametric and computational design tools and methods. Using these, the desired shape, geometries and forms were built, not just on paper but in actual reality.
In this article, we will be looking at some of the iconic and noteworthy buildings by Zaha Hadid Architects that separate them from every other architectural piece built to date.
1. Hyder Aliyev Centre – Baku, Azerbaijan
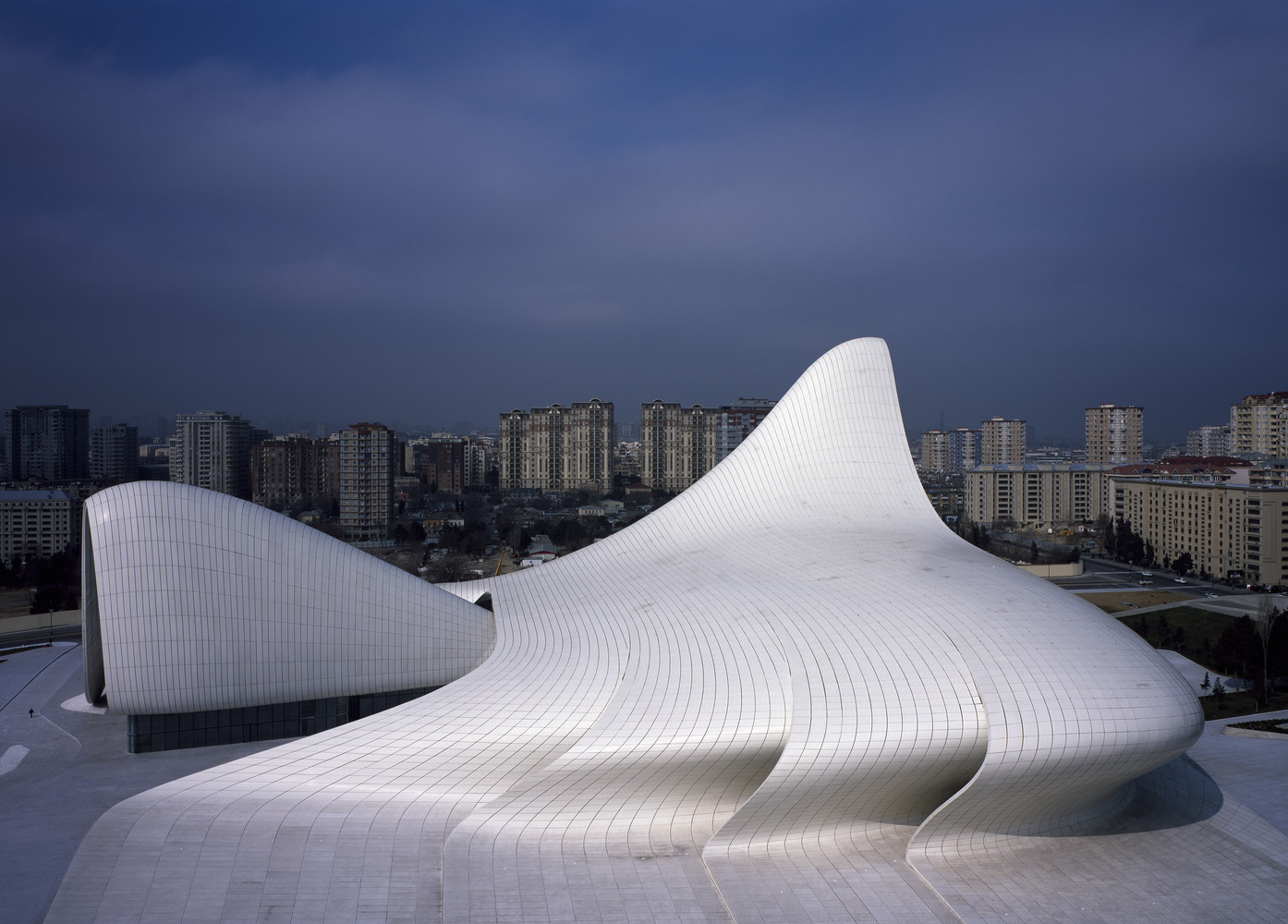
Building Type: Cultural Centre
The Centre was created as the cultural hub of Baku, with a design that diverted from its surrounding Soviet-influenced architecture. The structure has an extremely fluid and organic outer shell, where the walls and roof ebb as well as flow into one another. The walls seem to become one, with the surrounding plaza it sits on, where the different elements become indiscernible.
The superstructure bends, folds, divides and undulates into itself, with the tallest point rising and pointing to the sky to symbolize the pride of the Azeri culture. The building is a stark contrast to its surrounding context, which comprises simple box-like structures.
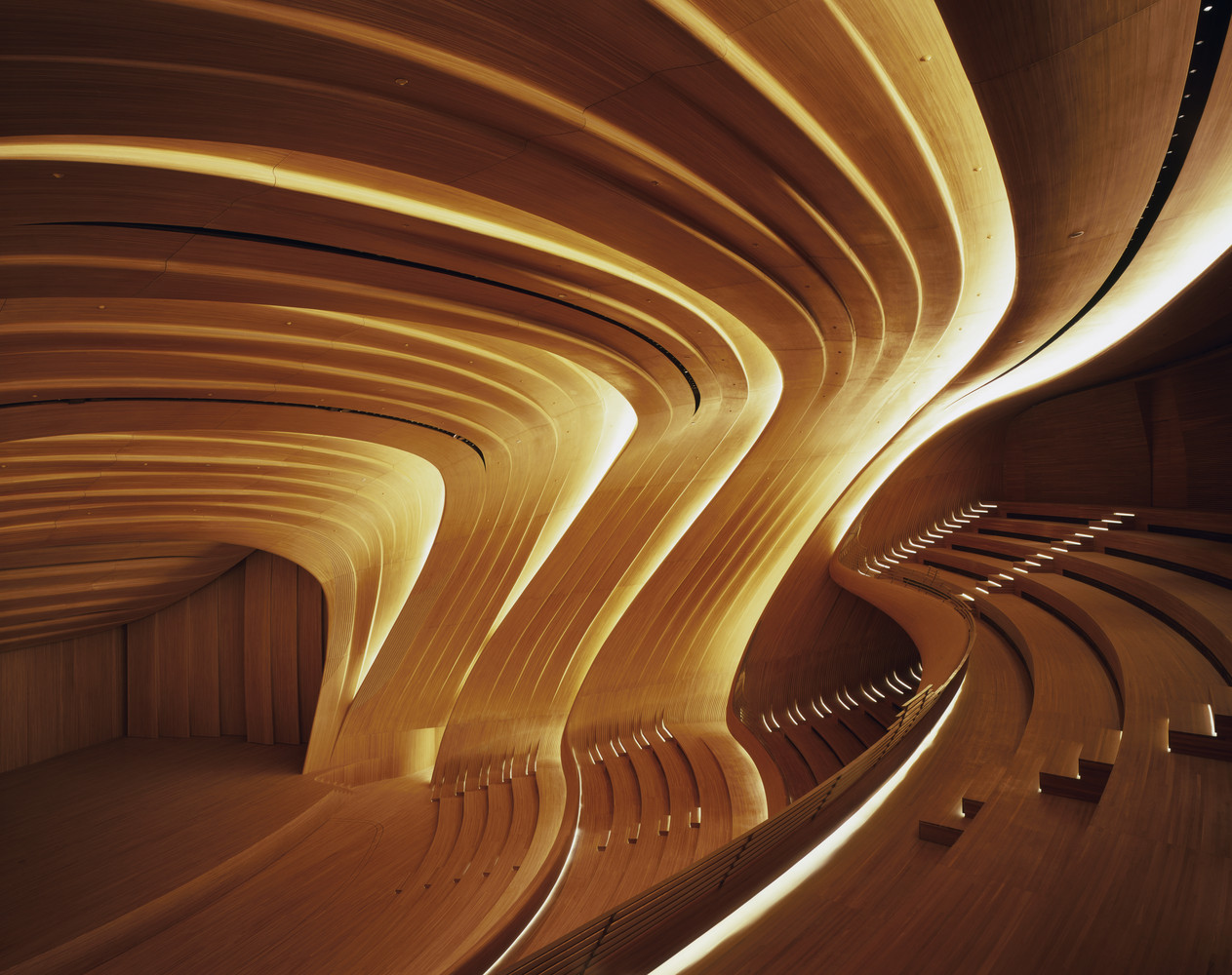
The continuous and homogenous envelope was created such that it could hold a multitude of functions within it while being an amalgamation of different elements. The structure was of concrete that rested on the general space frame that allowed for uninterrupted wide spans. The vertical parts of the organic structure were faced with large curtain walls to allow for natural light to enter it.
A seamed panel design that moves with the flowing concrete was created as the outer cladding using glass fibre reinforced concrete, which brought a sense of scale and rhythm to the structure.
2. Rosenthal Centre for Contemporary Art- Ohio, USA
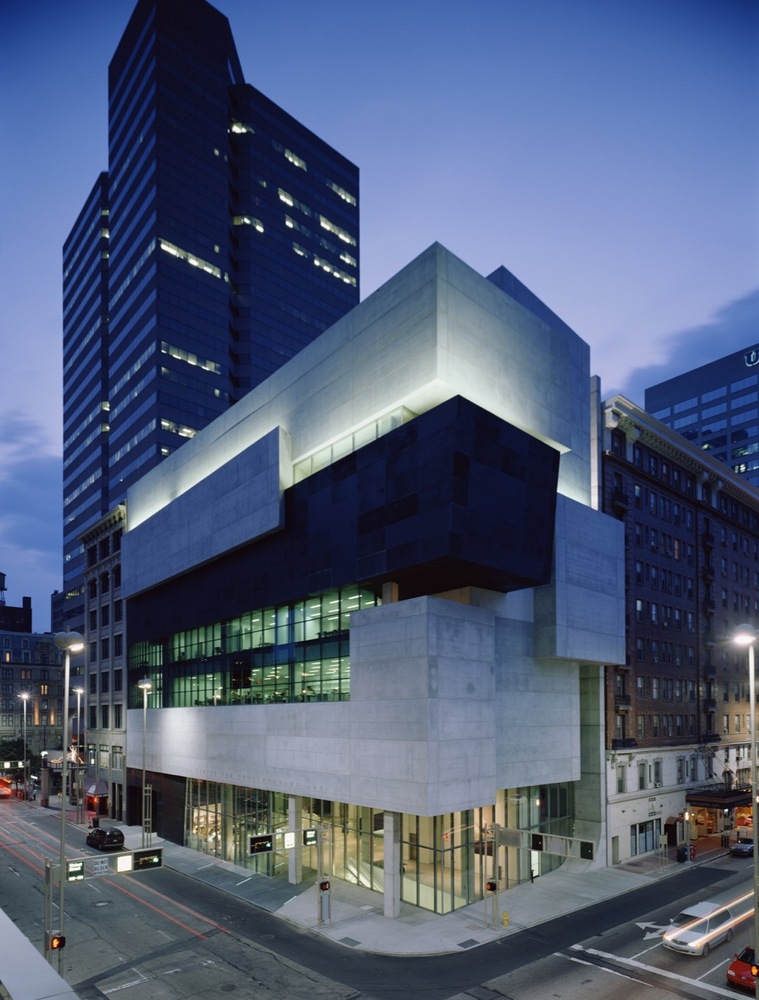
Building Type: Art Museum
The design of the centre was proposed through a design competition which was won by Zaha Hadid Architects. Instead of proposing the actual building, a specific conceptual approach was depicted in their submission. Hadid proposed a volume centric design that would include a number such volumes being suspended from a warped concrete plane. The city of Cincinnati and the adjacent dynamic pedestrian route around inspired Hadid to adopt the feature of “Urban Carpet” that shaped its character.
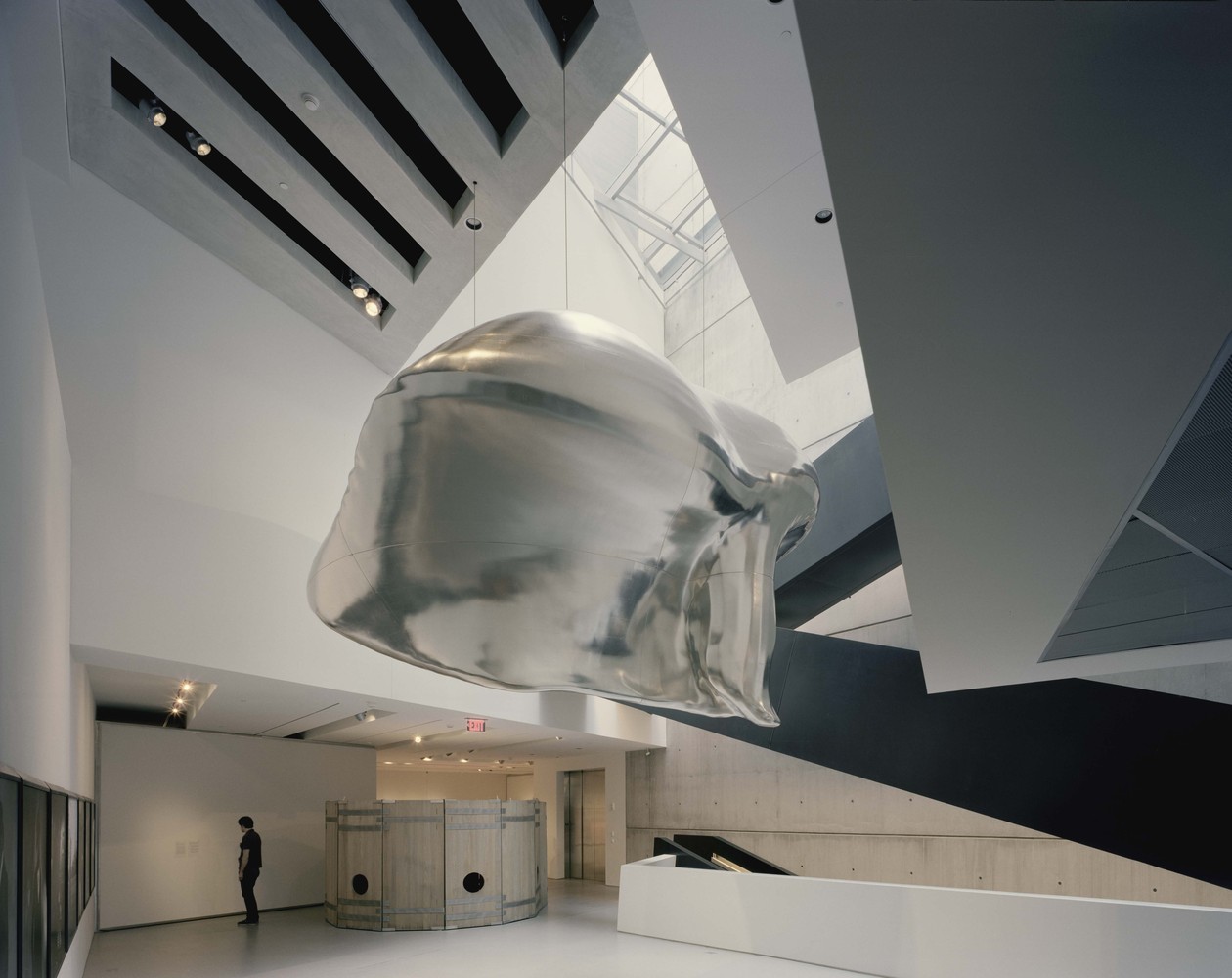
The main lobby resembles a public space that promotes a sense of transparency, networks and visual connection. The lobby floor draws the viewers attention to these mystical volumes that look as if it is floating in space. The gallery spaces above were designed with the concept of a “Jigsaw puzzle”, where each space has a different shape, size, and orientation. Even the lighting and interiors, were arranged to form interesting intersections, joineries and spaces.
These two concepts of “Urban Carpet” and “Jigsaw Puzzle” were connected with a vertical circulation at the rear wall of the museum, with stairs and ramps lit with skylights. The outer facade has a striking appearance, in spite of the lack of space available within the site, a staple statement of Hadid’s finesse is seen through volumes that jut out to break the monotony of the structure.
3. Galaxy Soho – Beijing, China
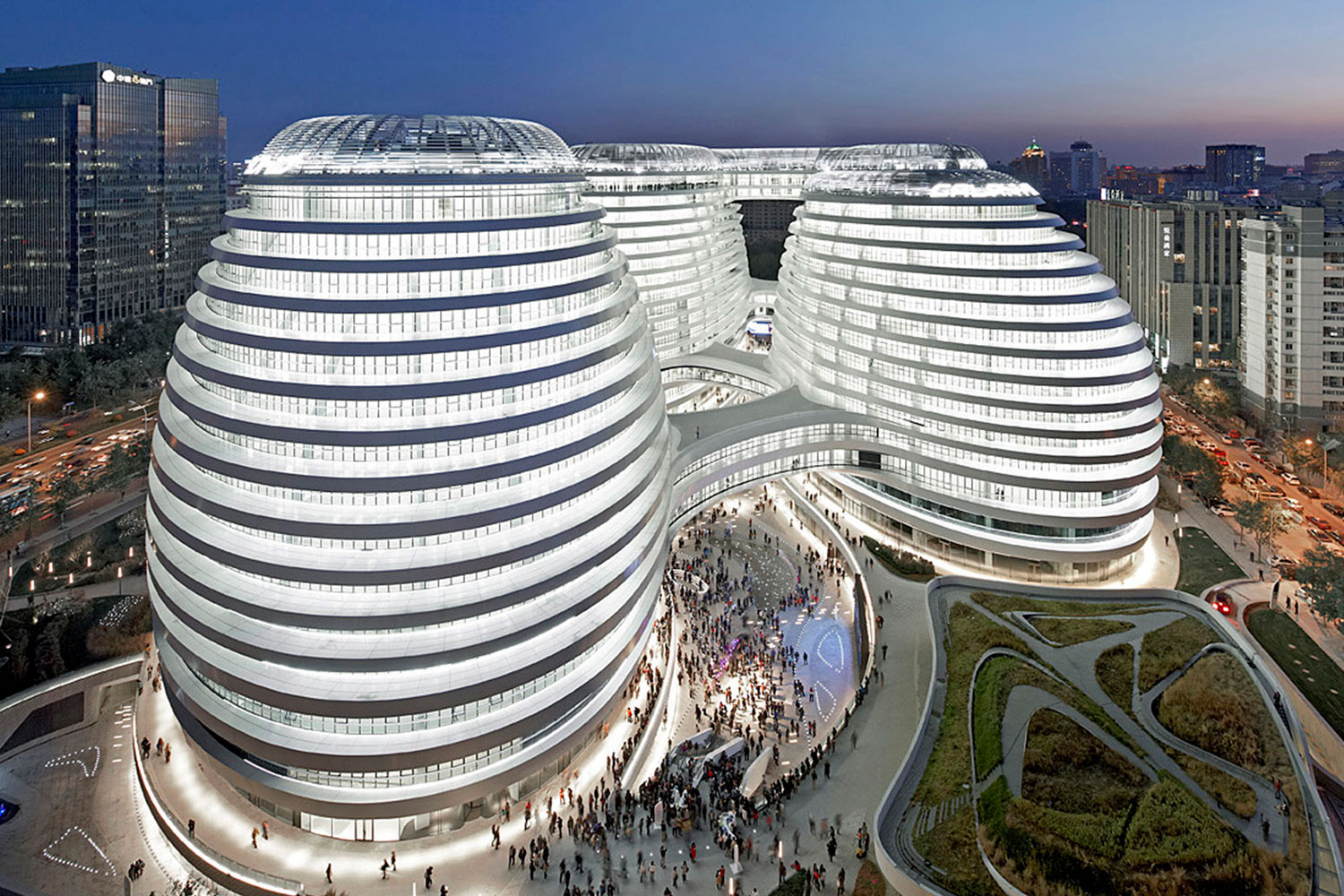
Building Type: Office Building and Shopping Centre
This contemporary and futuristic office building by Zaha Hadid Architects is a prime example of how parametric software and tools with modern materials as well as construction techniques can uplift and advance architecture.
This precinct consists of 5 organic multi-storeyed forms that flow and curve into one another while being linked through bridges forming a continuous loop throughout.

Open courtyards act as public spaces between the continuous superstructure that recedes on every floor in the form of a stepped structure. Curved curtain walls form the main exterior of the buildings, which open up into continuous balconies that look into the open spaces. The circulation of the structure also follows the same flow and continuity as the outer facade to take a circulatory path for the user.
The lowest floors contain public stores and malls, with the uppermost floors dedicated to restaurants and bars. The intermediate floors have office spaces and studios. A mixed-use development, this structure by ZHA defined a new element in designing commercial based spaces that are both aesthetic and functional.
4. Guangzhou Opera House – Guangzhou, China
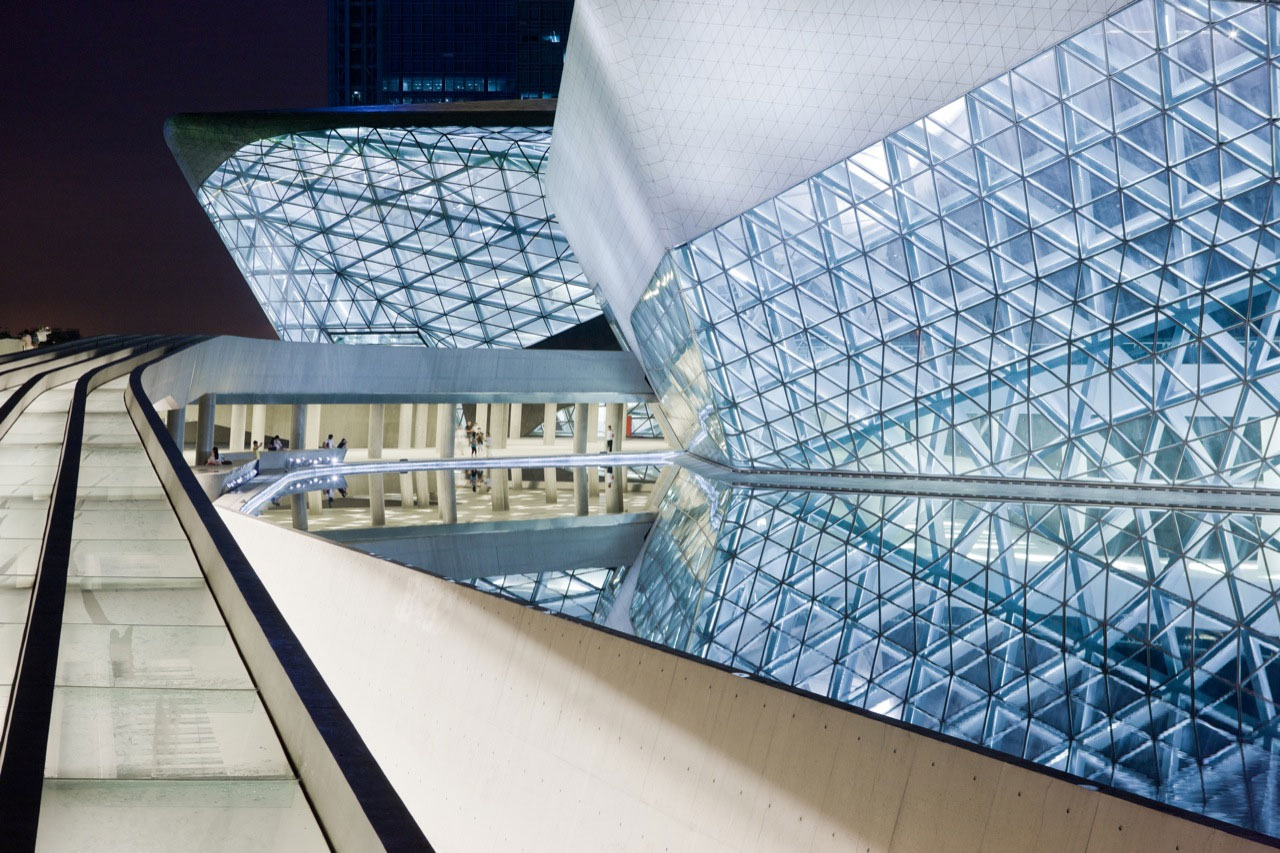
Building Type: Opera House
Set against the beautiful riverside set in the heart of the city, the Guangzhou Opera House seats 1800 people at one go. The design features an interplay as well as an engagement between architecture and nature, exploring the principles of geology and topography.
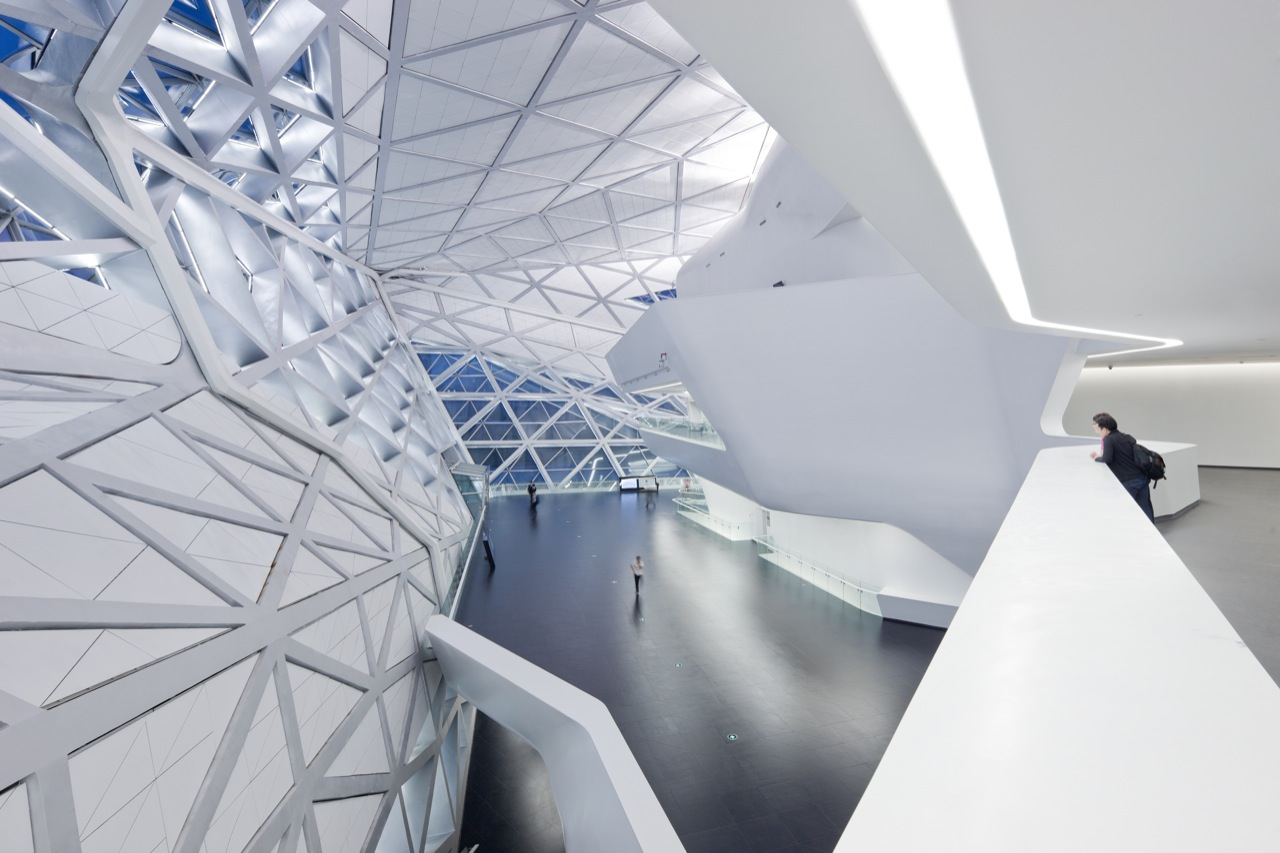
The undulating walls and ceiling of the structure are comprised of folded stepped elements that allow natural light to enter into space. These areas cover the inner lobby, reception, multipurpose hall and auditorium.
The fold lines follow the same organic rhythm as the structure and form a smooth envelope over all the spaces. The structure features complete glass walls covered with continuous triangular frames that form an intricate web that twists, curves and folds. These webbed facades allow plentiful natural light into the building and also provide a visual connection to the surrounding context and landscape.
5. Jockey Club Innovation Tower – Hong Kong
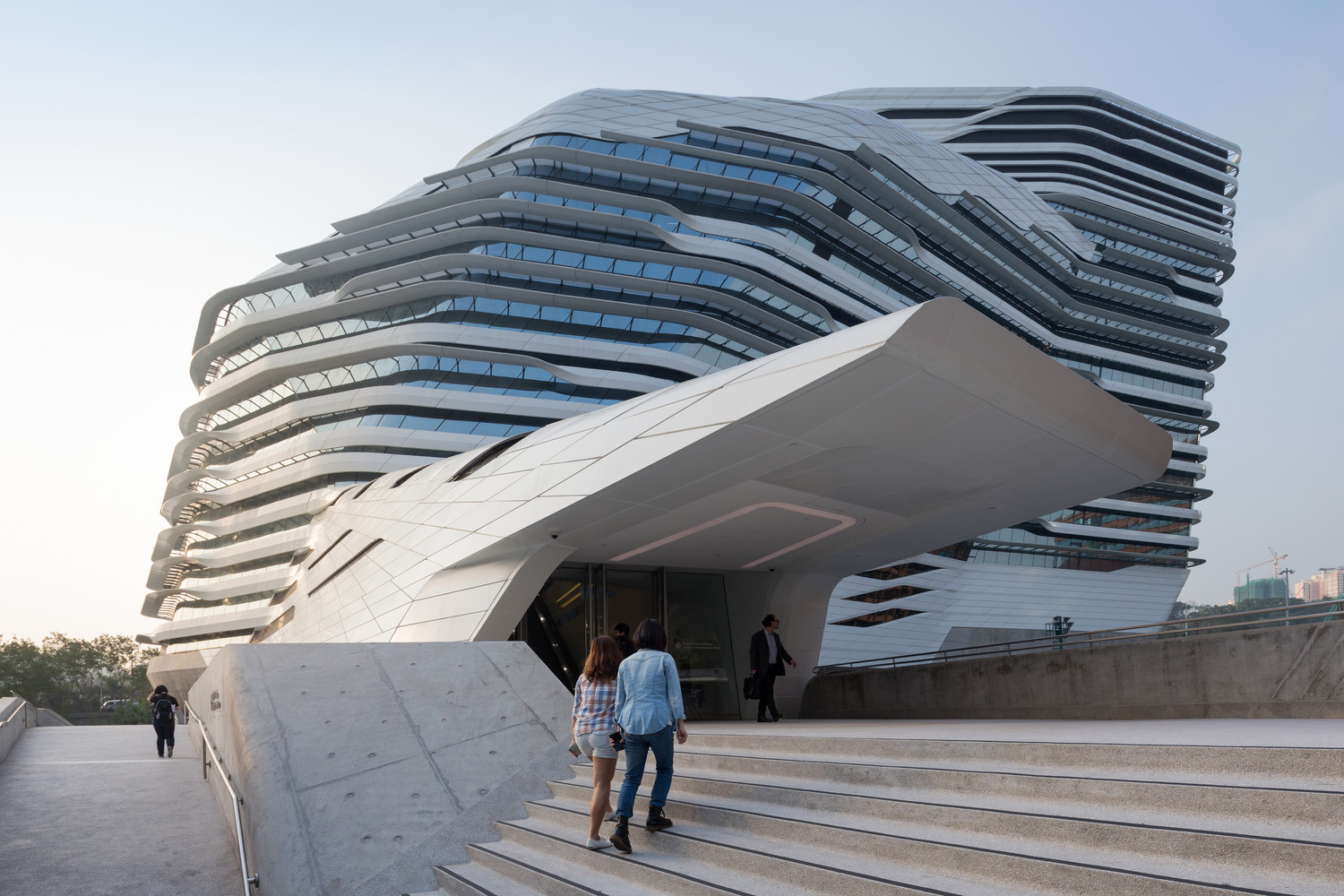
Building Type: Research Centre and University
This 15-storey building created by Zaha Hadid Architects houses over 1800 students and staff while providing numerous facilities like labs, studios, workshops, exhibition areas and more. The building was created to express the future of JCIT, through a futuristic and advanced design as compared to its surrounding campus. The idea was to portray its move towards innovation and experimentation.
Created with modelling software, the intricate and complex plan changes its shape and size on each floor. This resulted in an overall building that dynamically flowed throughout to create an envelope. The facade of the structure consisted of glass that provides natural lights and an interesting interplay of it within the indoors.
This fluid composition in the interior, as well as the exterior, creates several informal spaces for interactions. The design of this tower promotes a multidisciplinary environment where every student feels the urge to innovate and contribute. The versatility of ZHA’s design is such that these forms create a sense of affinity to varied facets of building typologies by introducing fluidity in design.
6. Dongdaemun Design Plaza – Seoul, South Korea
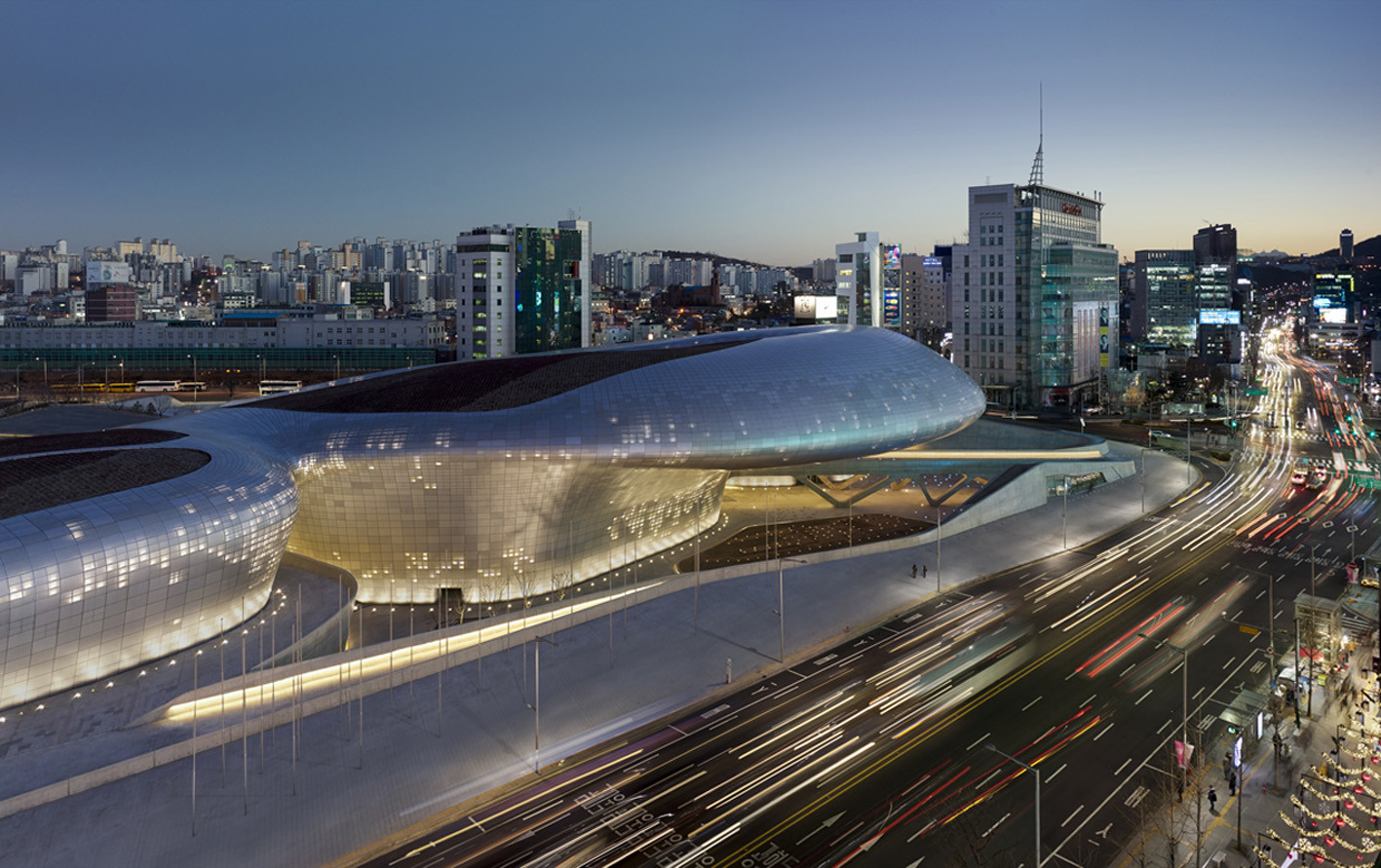
Building Type: Public Plaza
The first building to be created in South Korea with the use of computational and parametric BIM software, the Dongdaemun Plaza is a public arena that exemplifies the character and aesthetic of Zaha Hadid’s work. The structure consists of a walkable roof park, exhibition spaces, museums, seminar rooms and retail stores that are spread across its 3 underground levels and 4 above-ground levels.
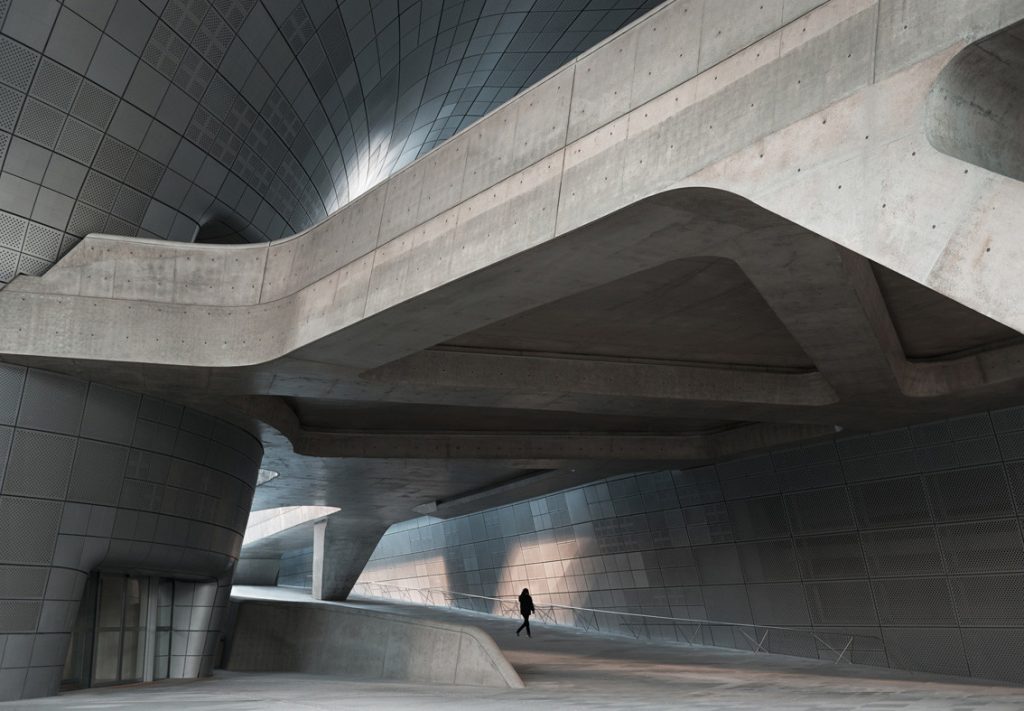
One of the facts about this project is the contribution of advanced technologies that helped in streamlining the process of creating an iconic design. The facade design of the structure was proved to be much easier with the use of advanced metal forming and fabrication processes. The DDP facade consists of 45,000 panels in different shapes, sizes and has different levels of curvature. The facade features different pixels and perforations that enable light to enter the space in dynamic patterns.
During the night, the building reflects LED lights and the neon signs from the buildings that surround the structure. These characteristics developed through material usage create a unique urban setting.
7. Capital Hill Residence – Barvikha, Moscow
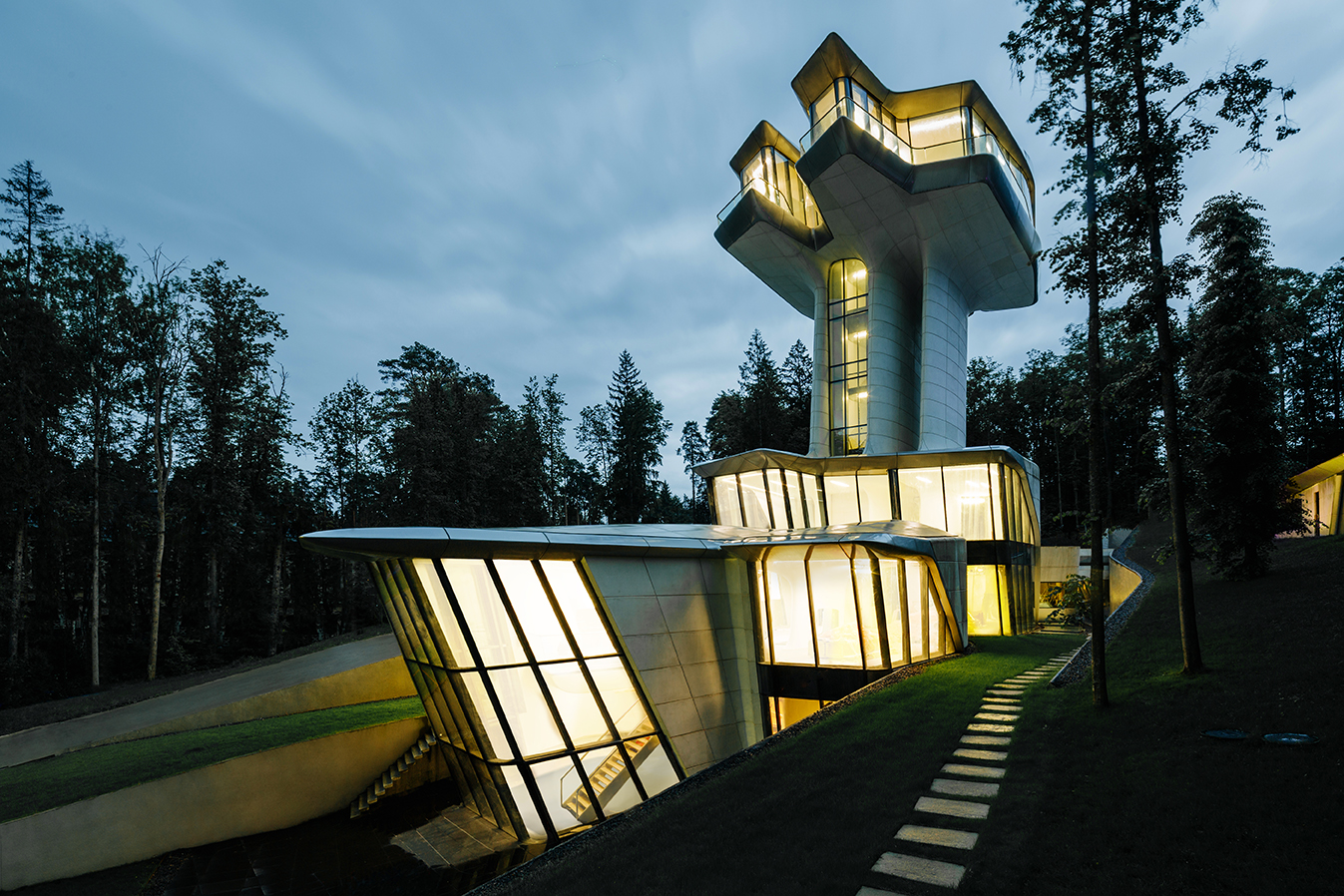
Building Type: Residential House
The only residential design by Zaha Hadid Architects, this house is definitely like no other. Located on the Northers hillside of the Barvikha Forest, the futuristic 2500 square meter structure is an interesting take on residential architecture.
The structure is comprised of 2 parts, one that is connected to the ground embracing the sloping nature of the terrain while the second part is a floating volume 22m above the original structure that towers over the tall pine trees that surround the site.
The lower structure follows the similar ZHA vocabulary of geometric fluidities and irregular forms with curtain walls and concrete panelling becoming the outer shell. The upper structure follows the same lines but is much smaller in plan and opens out into a balcony. This structure takes inspiration from the surrounding landscape and visions to embed itself within it, truly a masterpiece by ZHA.
8. Phaeno Science Centre – Wolfsburg, Germany
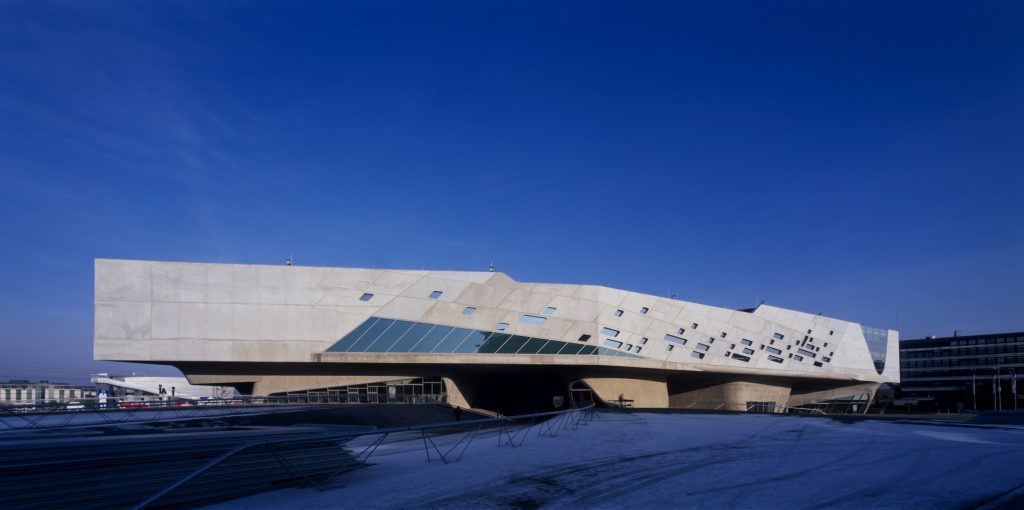
Building Type: Interactive Science Centre
An astounding concrete structure that exudes the spirit and character of the “Deconstructivist” movement, ZHA’s design for the Phaeno Science Centre was chosen through an architectural competition. Known as the “magic box” the entire structure rests on stilts on large triangular concrete columns.
Public spaces reside within these undulating envelopes on the ground floor that provides a level of transparency and openness since they are not covered by 4 walls. This in turn creates an interesting pattern of organizational spaces creating a dynamic zone for interaction. The museum is described to be ‘crater-like with large amounts of natural light funnelling into space’. The upper structure is one large concrete mass, with irregularly shaped glass windows dotting the facade with the accessible funnels within the floor space. The structure in itself is an architectural adventure that rethinks every structural element from scratch and provides a dynamic design solution.
9. Antwerp Port House – Antwerp, Belgium
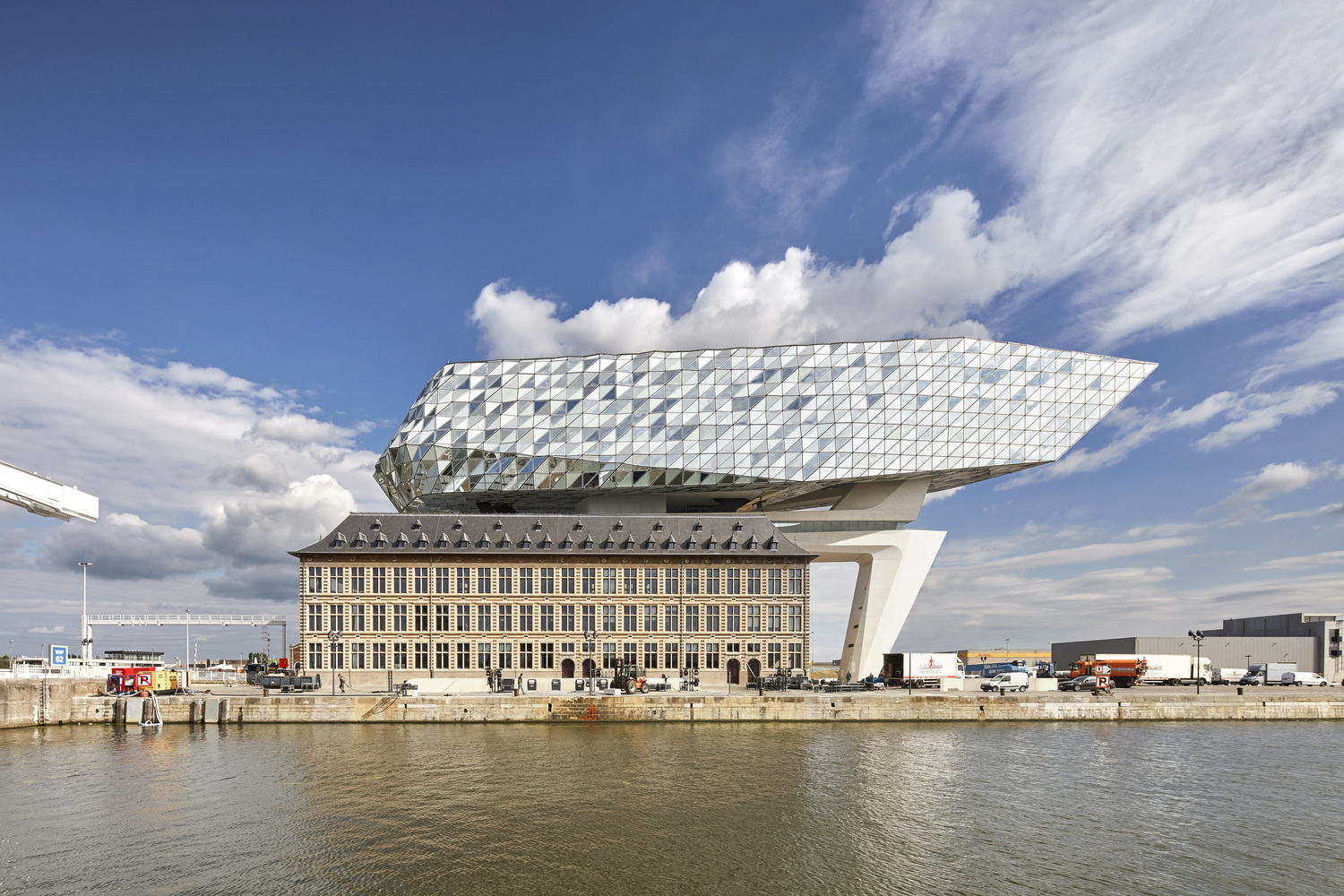
Building Type: Government Building, Port Authority
The only government project by Zaha Hadid Architects, this building was based on renovating and repurposing the existing fire station into a headquarter for the port visioned to bring together a staff of 500 under one roof. Being Europe’s second-largest shipping port it serves 15,000 sea trade ships each year.
This large structure was covered with glass to reflect the surrounding sky, resembling a sailing ship pointing towards the unending sea. The glass facade consists of triangular facets that vary in transparency. The facade twists turn and fold into itself via these triangular elements which provide a different view of this upper structure at every angle. The entire structure floats above the existing building and rests on concrete columns with over 900 tonnes of steel. A bridge connects the two structures.
The project used parametric software for its ambiguous 8-sided shape and BIM to achieve sustainability while monitoring its progress throughout the construction process. The fire building and this diamond-shaped structure forms a contrasting yet harmonious visual combination of the old and new, both staying in character with their individual style.
10. MAXXI Museum – Rome, Italy
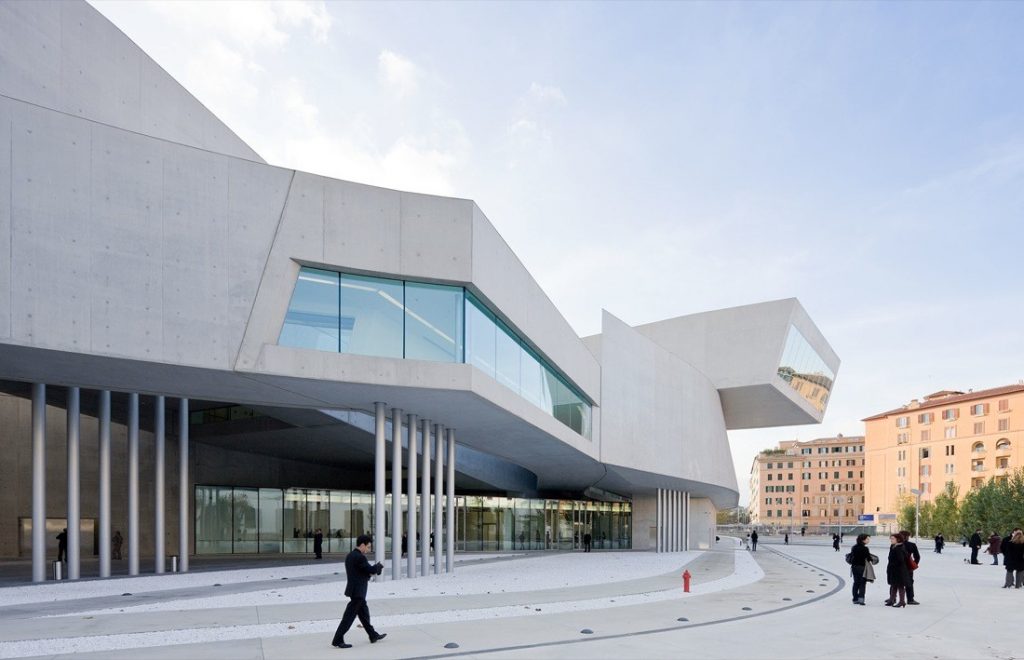
Building Type: Art Museum
MAXXI Museum is considered one of the most iconic projects by Zaha Hadid. This project was completed after 10 years of construction. As declared by the architect herself, the museums ‘is not an object container but a campus for art’. This is translated into a design language by creating overlapping spaces that connect to create a dynamic spatial quality.
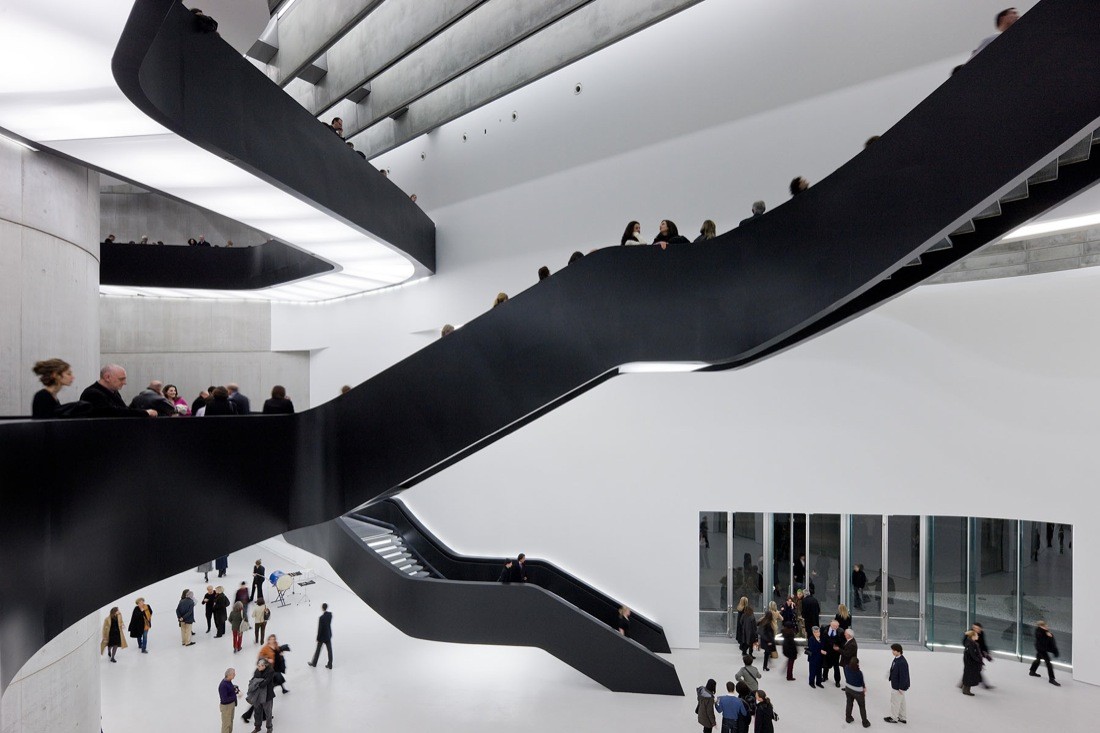
The flexibility of usage was the core idea behind creating this design. With the elements like concrete curved walls, black staircases and an open ceiling that captures natural light, space itself becomes art.
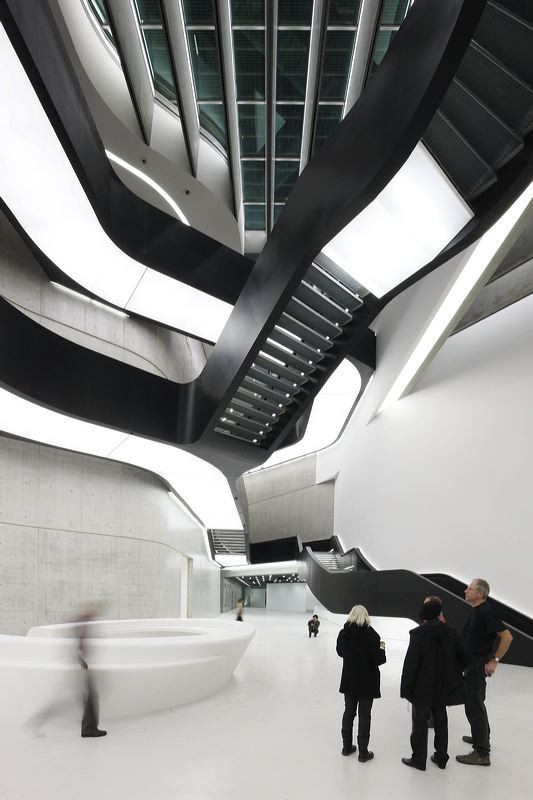
MAXXI is the first museum for contemporary art in entire Italy making this a central point for Rome to culminate art through a contemporary face. Hadid showcases a keen insight on creating a space that provides a timeless abode for the upkeep of art, making this structure one of the most iconic marvels of the legacy that is Zaha Hadid!
The Legend That is Zaha Hadid ….
Many of these structures mentioned above are complex, convoluted, and far from an average building block. Parametric and computational design tools enhance the intricate and almost bizarre concepts that architects come up with and make them a reality. Zaha Hadid was one of the pioneers in introducing the magical finesse that these tools can create. Through her groundbreaking thought process and perseverance, she managed to create designs that evoked the sense, designs that we greater than reality. Zaha Hadid has created a legacy that outlasts times. From being called a ‘Paper Architect’ to converting her sketches into concrete reality, Hadid inspires the future!
Keep up with the most mesmerizing works of pioneering architects by checking our website continuously.


