“Bilbao Effect,” arose from the Guggenheim Museum in Bilbao, Spain, which was built by Frank O. Gehry and finished in 1998. The idea was to build a sculptural building in a previously unknown city in order to attract tourists, and it was ultimately successful. However, some argue that this type of design undermines its utility by ignoring the concerns of artists and personnel in order to create a personal monument, resulting in inadequate circumstances for presenting and viewing art.
At the opposite end of the spectrum, there is a way of rehabilitating old industrial buildings to create an optimum place for the presentation of works, regardless of how neutral the architecture is. Such notable examples are the Tate Modern in London and the Dia:Beacon, which was built in 2003 in upstate New York for the Dia Art Foundation. Rather than deciding between the two extremes, Shigeru Ban Architects decided to build a design idea that considered the simplicity of showing and appreciating art while also making a lasting effect on visitors.
To create practical spaces, Shigeru Ban Architects divided the program into basic volumes with obvious circulation between them. They were organized in three dimensions to simplify their functional relationships.
The main galleries, which had variable length needs, were built on a 15m wide module, which was used to form three simple square tubes with long, 90m deep rectangular spaces inside. The three tubes are vertically stacked and grouped around a hexagonal steel frame tower that houses the stairs and elevators. The Grand Nef Gallery is the area created under the tiered ceilings of the three relocated Gallery Tubes.
The major goal of this annex to the Centre Pompidou was to be able to present more works to the public (only approximately 20% of the overall collection is on display in Paris) and to be able to showcase the extremely huge pieces that cannot be seen in the Paris museum due to the 5.5m ceiling height beneath the beams. To meet this criterion, the Grand Nef Gallery’s highest ceiling height was kept at 18m.
The site is the original switchyard south of the modern station, and it is separated from the city core to the north. The wide picture windows at the extremities of the three gallery tubes frame views of the city’s landmarks, establishing contextual continuity with the city. The building and the city merge in this design. The highest Gallery Tube 3 picture window frames the view of the cathedral, Metz’s emblem, while Gallery Tube 2 frames the central station. Metz has changed hands multiple times between France and Germany due to its closeness to the German border and the city’s history of battles.
Aside from the three Gallery Tubes, there is a round volume with the Creation Studio on top and a square volume with an auditorium, offices, and other back-of-house program areas. A hexagonal timber ceiling structure hangs above all of the individual components, unifying them into a unified whole. The hexagon is a symbol of France since it resembles the country’s geographical form. In addition, the hexagon is made out of a design of hexagons and equilateral triangles inspired by traditional Asian woven bamboo hats and baskets.
Only four wood parts ever meet when a hexagon and triangle arrangement is used. Mechanical metal joints are not utilized at the intersections because they would cause the surface to become voluminous and the lengths of the components to become all unique, increasing the complexity and expense of the joints. Instead, each member overlaps the others, much like bamboo wickerwork. This concept was inspired by a traditional woven Chinese hat Shigeru Ban Architects discovered in a Paris antique shop in 1999 while designing the Japan Pavilion for the Hanover Expo.
Project Info
Architects: Shigeru Ban Architects
Area 11330 m²
Year:2010
Site Area : 12 000 m²
Construction Cost : 51M€
Photographs :Didier Boy De La Tour
Manufacturers: Alucobond
Acoustics: Commins Acoustics workshop, Daniel Commins
General Contractor: Demathieu & Bard, Metz
Lighting : L’Observatoire 1, Icon, Geroges Berne, Anthony Perrot, Remy Cimadevilla, Akari-Lisa Ishii
MEP : Ove Arup & Partners, GEC Ingénierie, Philippe Vivier, René Andrian, Emmanuelle Danisi, Florence Collier, James Whelan, Chris Moore
Timber Roof Structural Analysis: SJB, Franz Tshuemperlin, Samuel Keller
Competition Architects : Shigeru Ban Architects, Jean de Gastines Architectes, Gumuchdjian Architects, Jean de Gastines, Toshi Kubota, Hiroshi Maeda, Shigeru Ban, Nobutaka Hiraga, Mamiko Ishida, Asako Kimura, Anne Scheou
Design, Site Administration : Shigeru Ban Architects, Jean de Gastines Architectes, Shigeru Ban, Gerardo Perez, Marc Ferrand, Jacques Marie, Fayçal Tiaïba, Elsa Neufville, Vincent Laplante, Alessandro Boldrini, Hiromi Okada, Jeong Hoon Lee, Jae Whan Shin, Jonathan Thornhill, Rahim Danto Barry
Competition Structure Consultant: Cecil Balmond, Ove Arup & Partners
Design, Site Administration Structure Consultant: TERRELL, Zbigniew Koszut, Laurence Dallot, Paul Nuttall, Sophie Le Bourva, Ben Lewis, David Gration, Andrew Lawrence, Holger Falter, Mathieu Jacques de Dixmude, James McLean, Ove Arup & Partners
Structure For The Timber Roof: Hermann Blumer, Waldstatt (Switzerland)
Quantity Surveyor: J.P Tohier & Associés, Paris – Eric Le Dreo, Gerald Lamory
Security Consultant : Michel Walkowiak, Cabinet Casso & Cie
Timber Roof : Holzbau Amann, Weilheim-Bannholz, Döbele Tobias, Martin Pfundt, Fredy Oberle, Klaus Tröndle, Peter Amann
Roof Membrane: Koffi Alate, Peter Wright, Massimo Maffeis, Thomas Winkler, Taiyo Corporation
Structure Timber Roof: Hermann Blumer, Waldstatt (Switzerland)
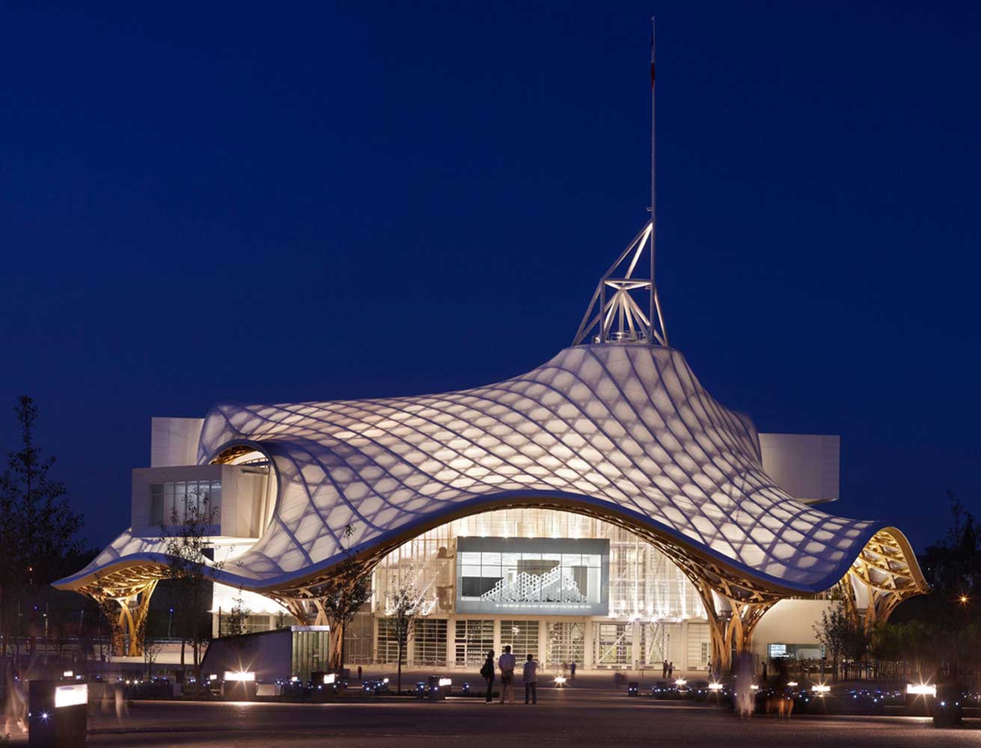
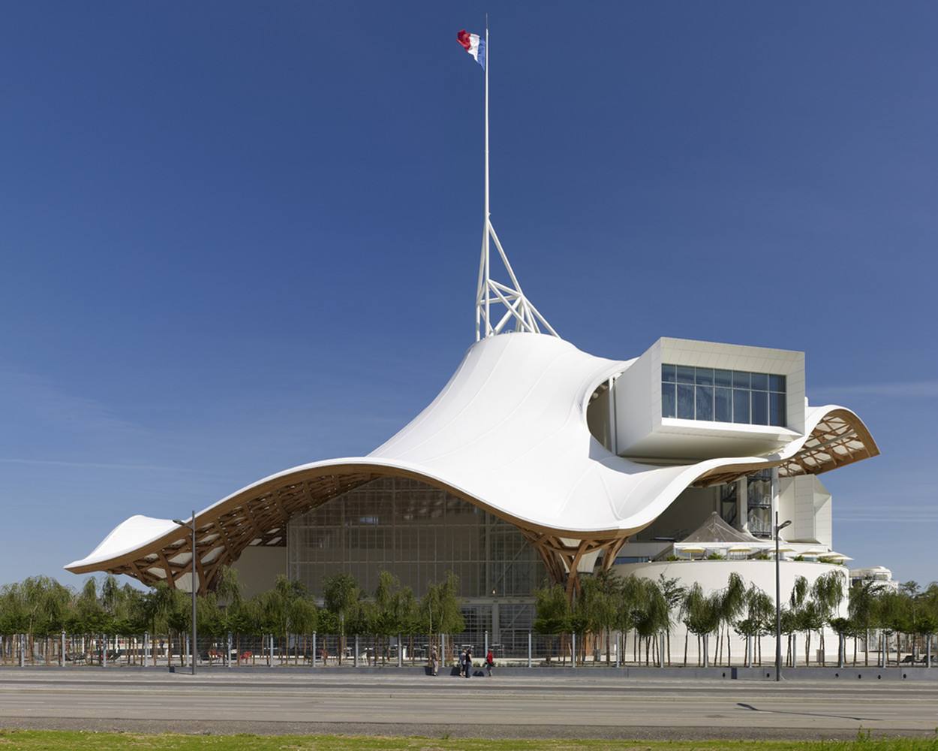
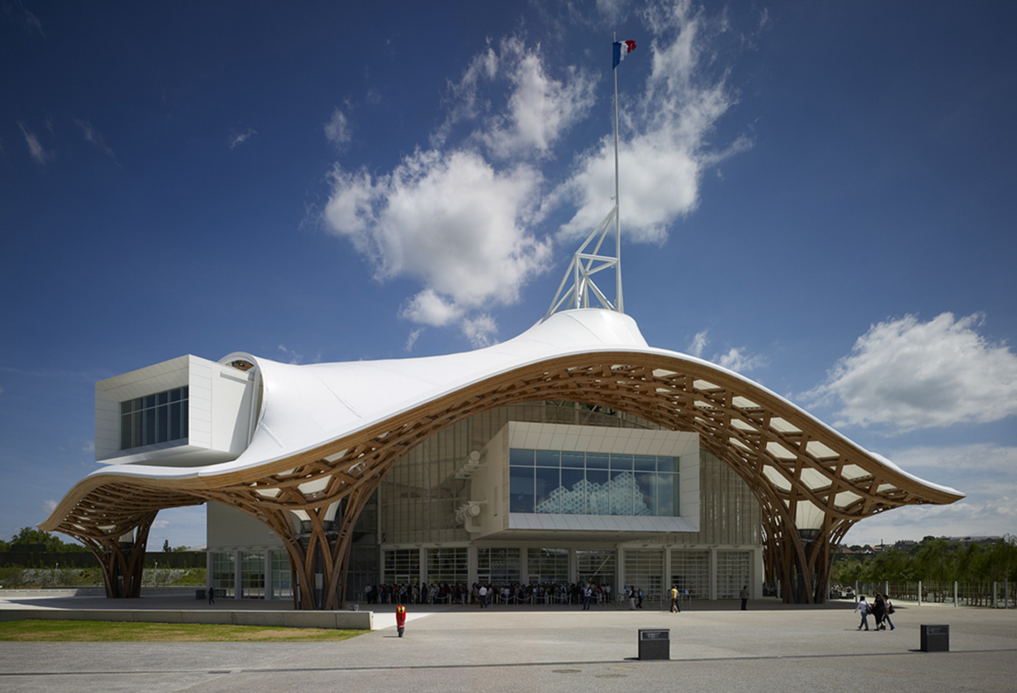
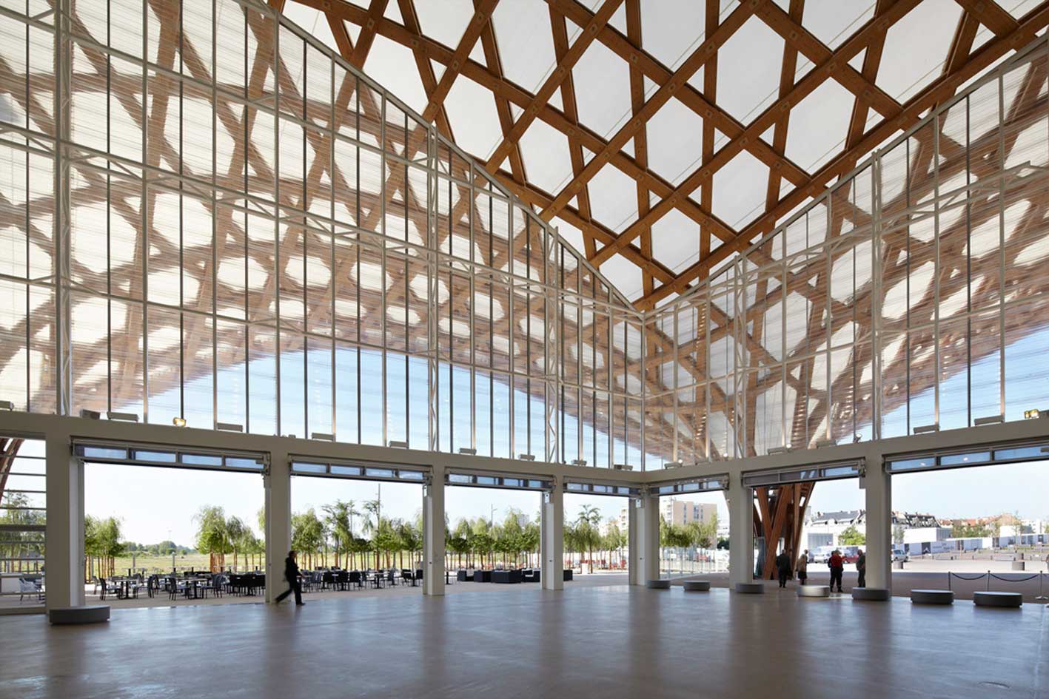

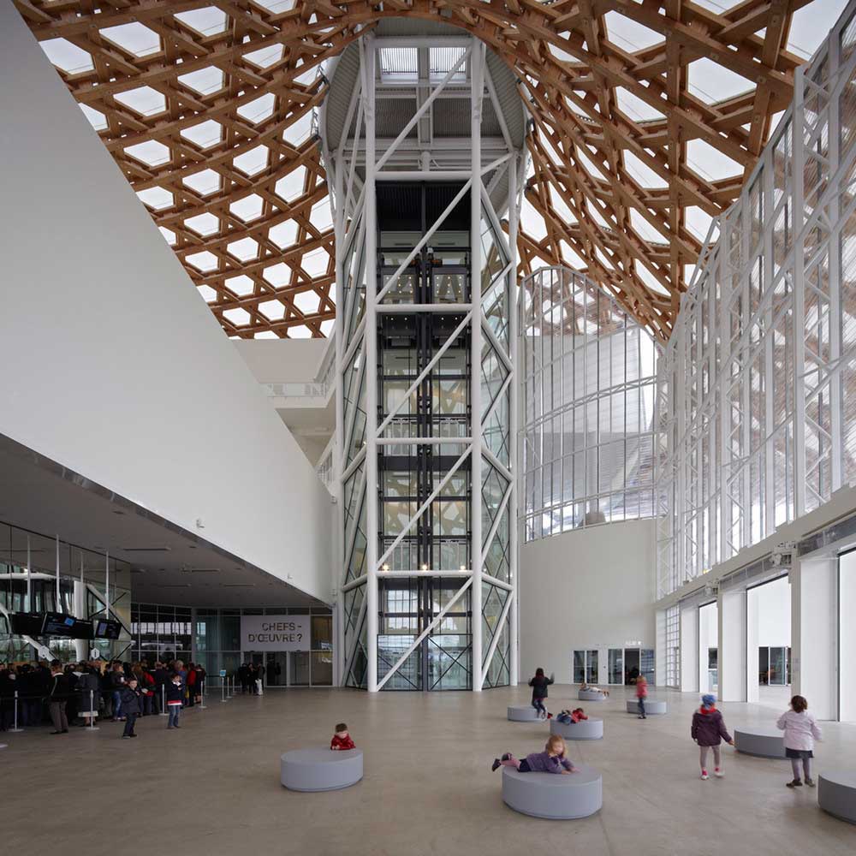
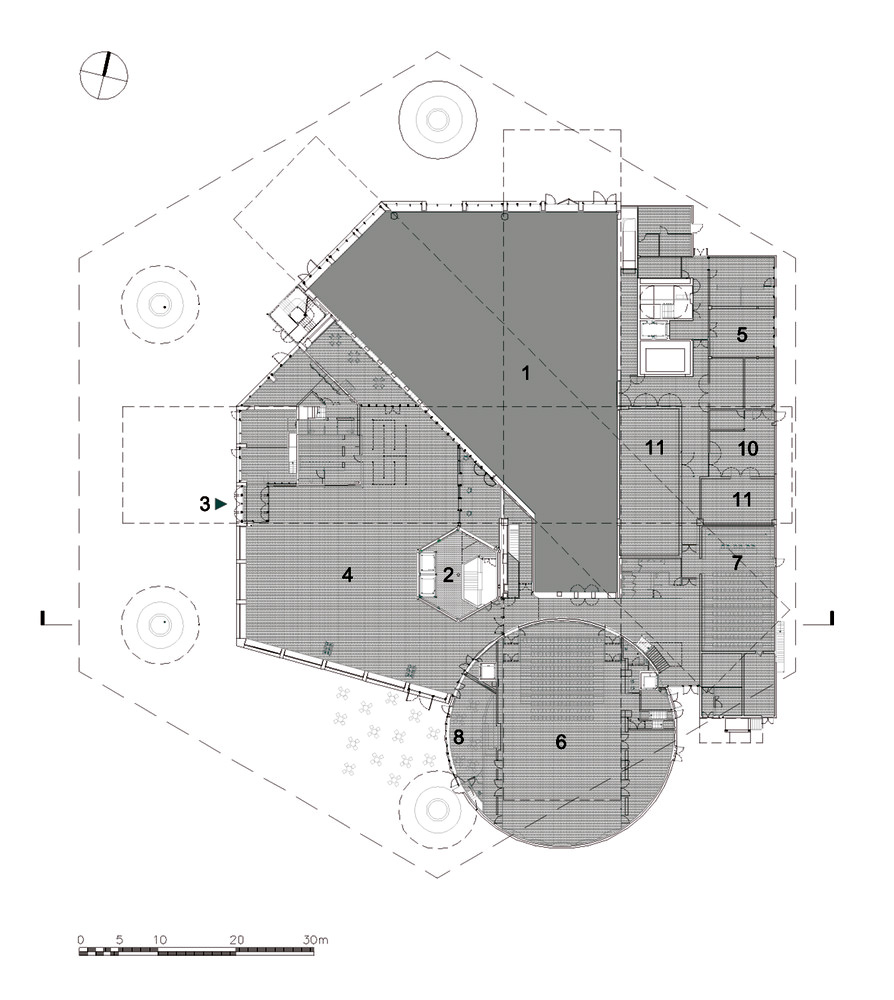

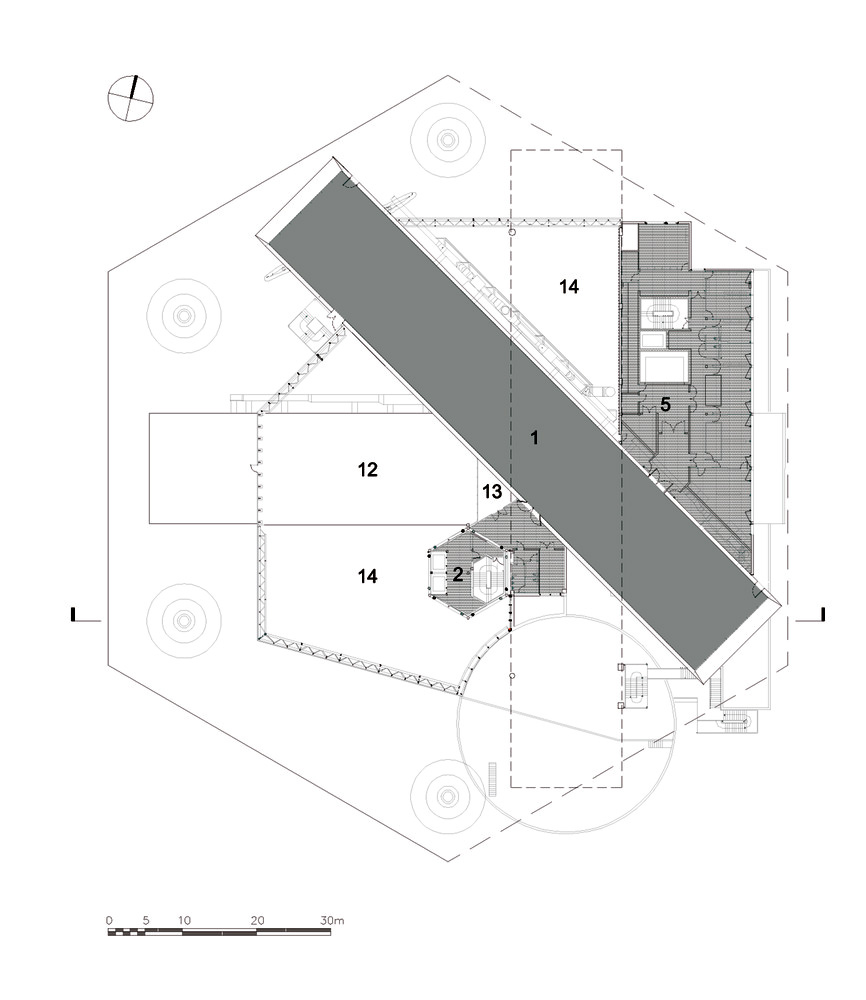
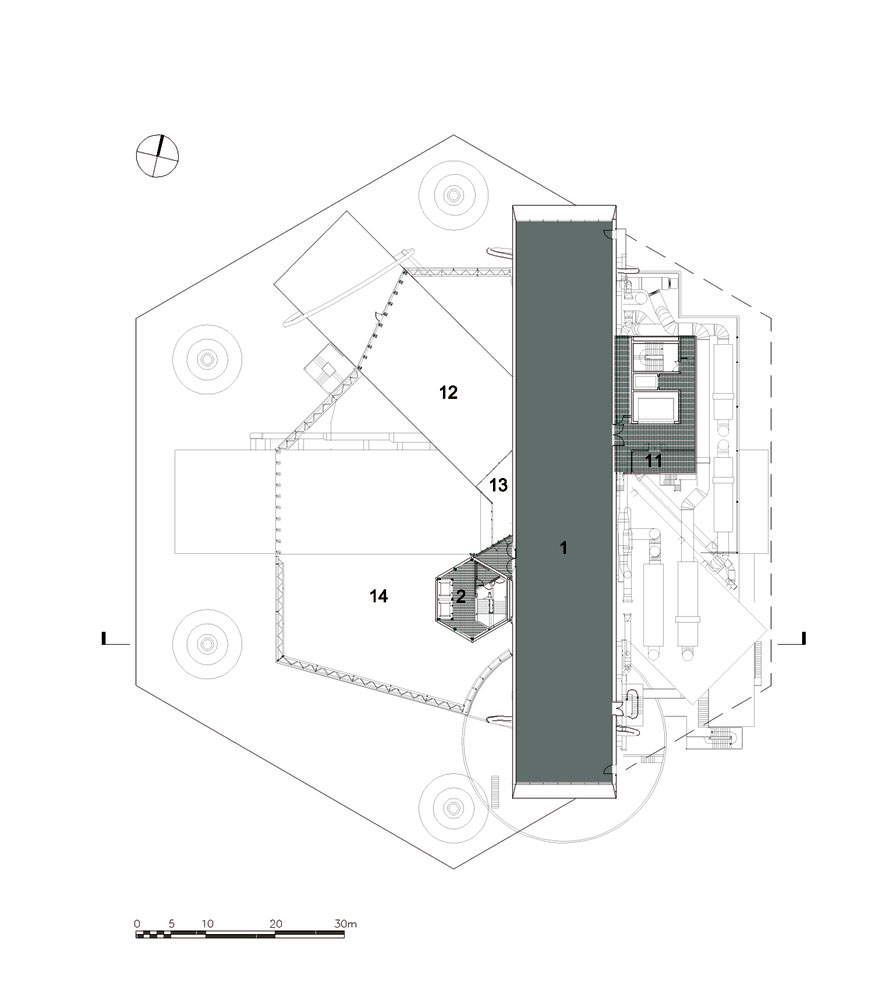
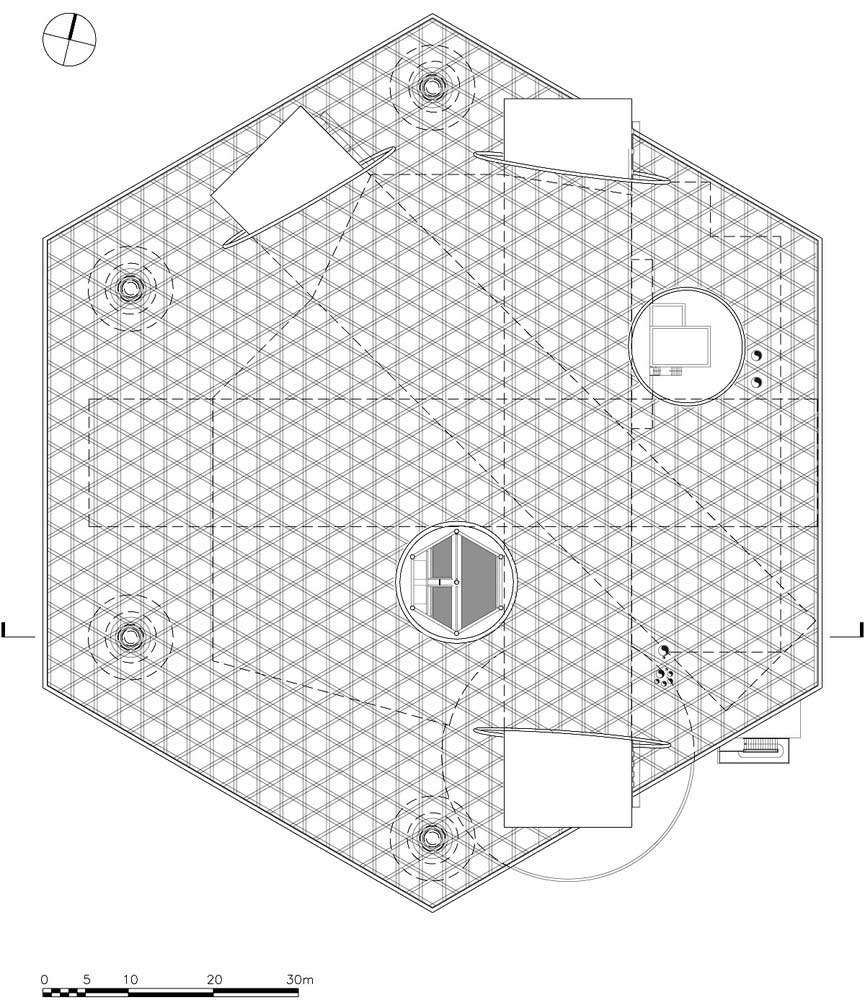








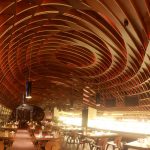






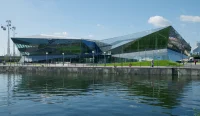

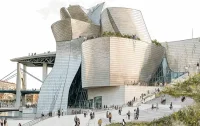

I¡¦ve recently started a blog, the info you provide on this site has helped me tremendously. Thanks for all of your time
Keep it up with us.
I truly wanted to write a brief note so as to say thanks to you for the stunning projects you are sharing here.