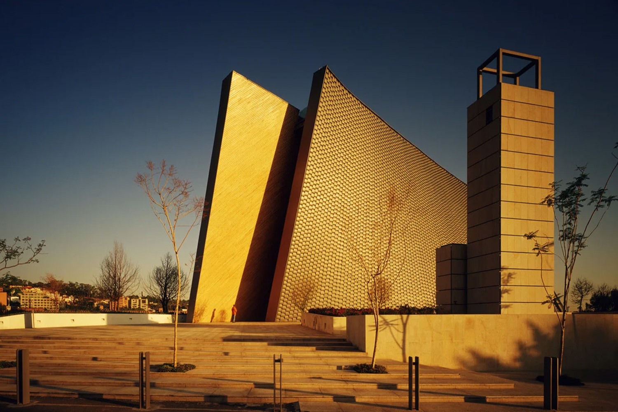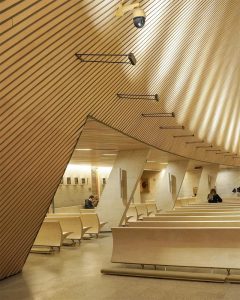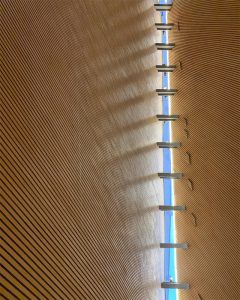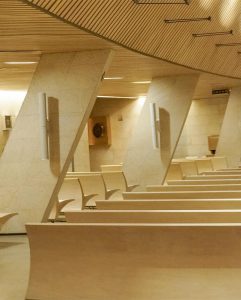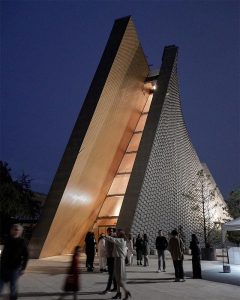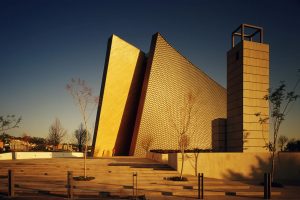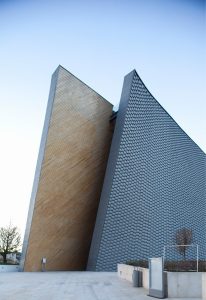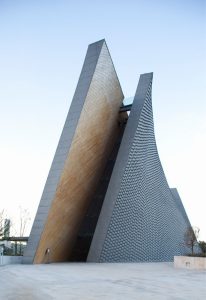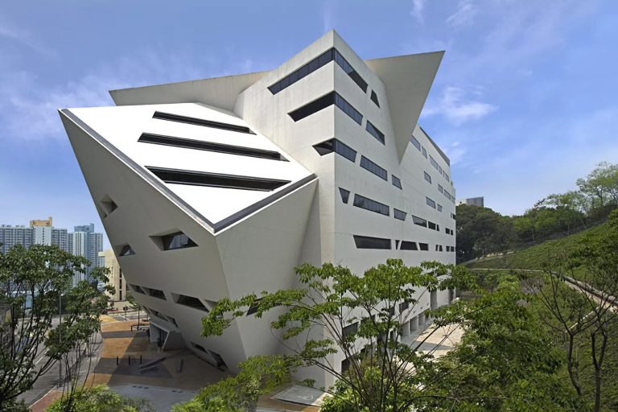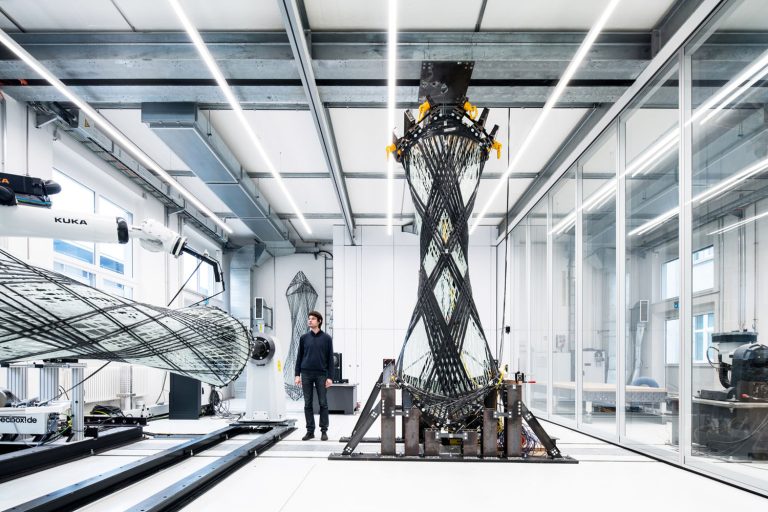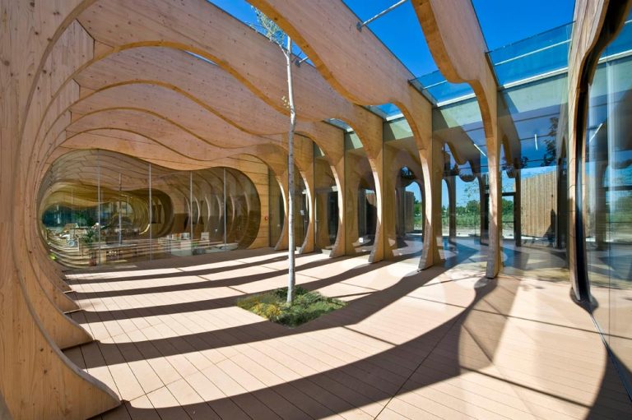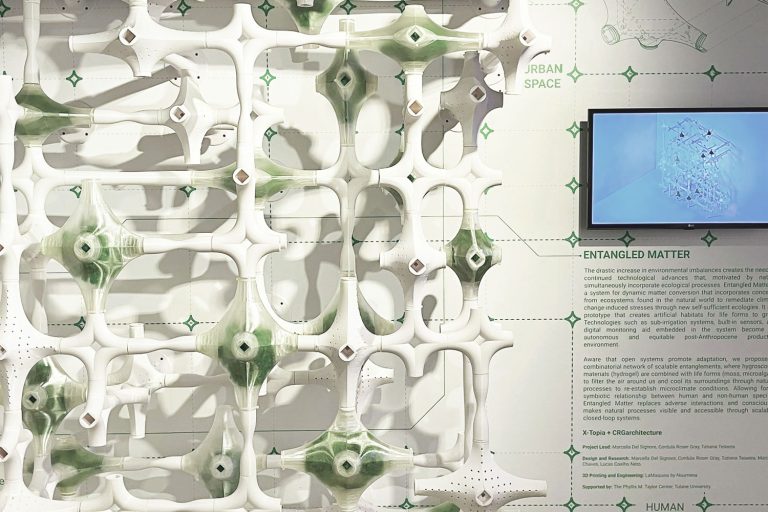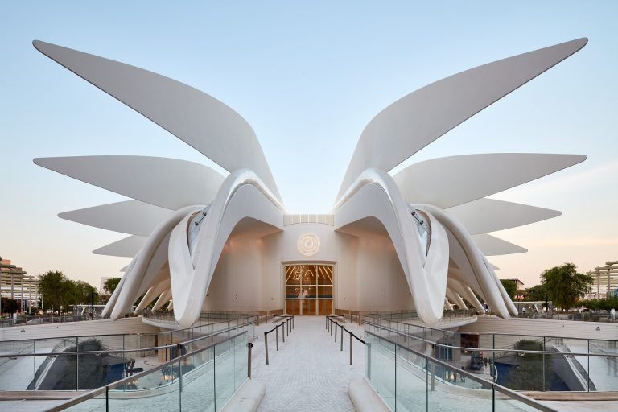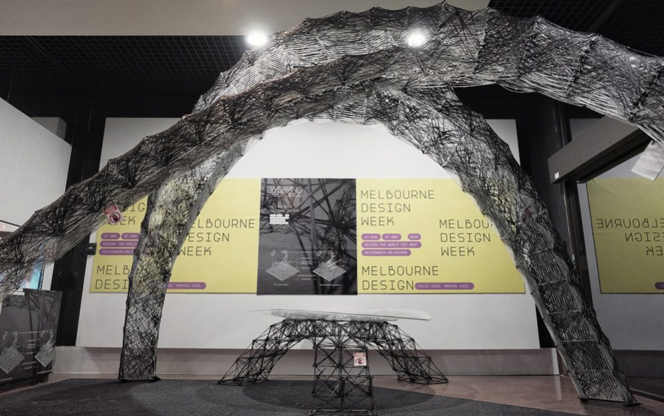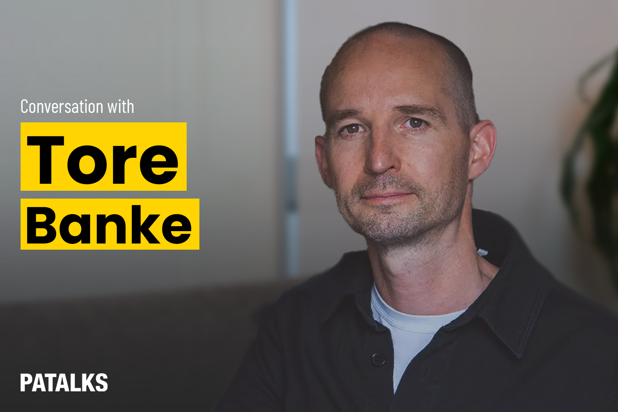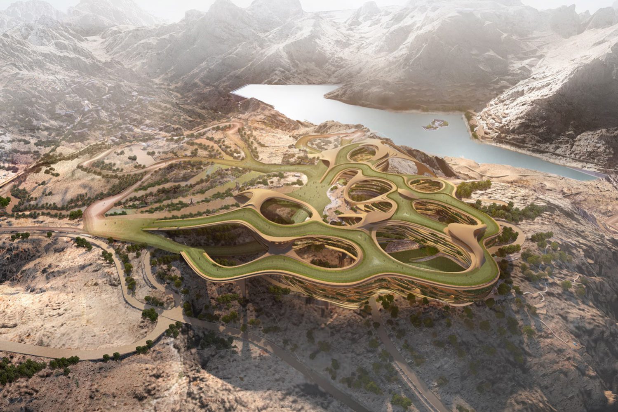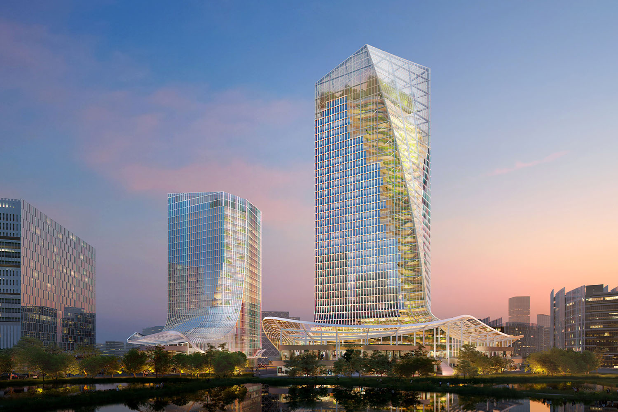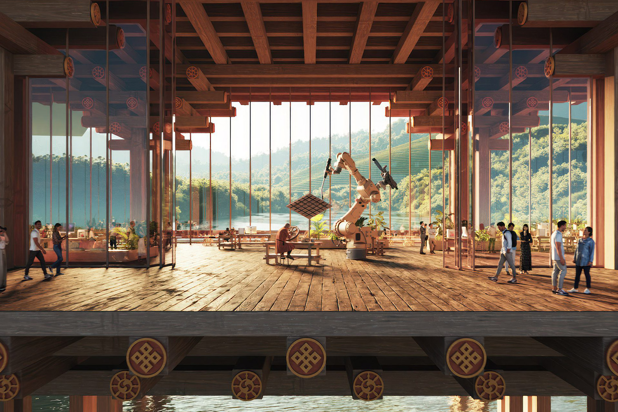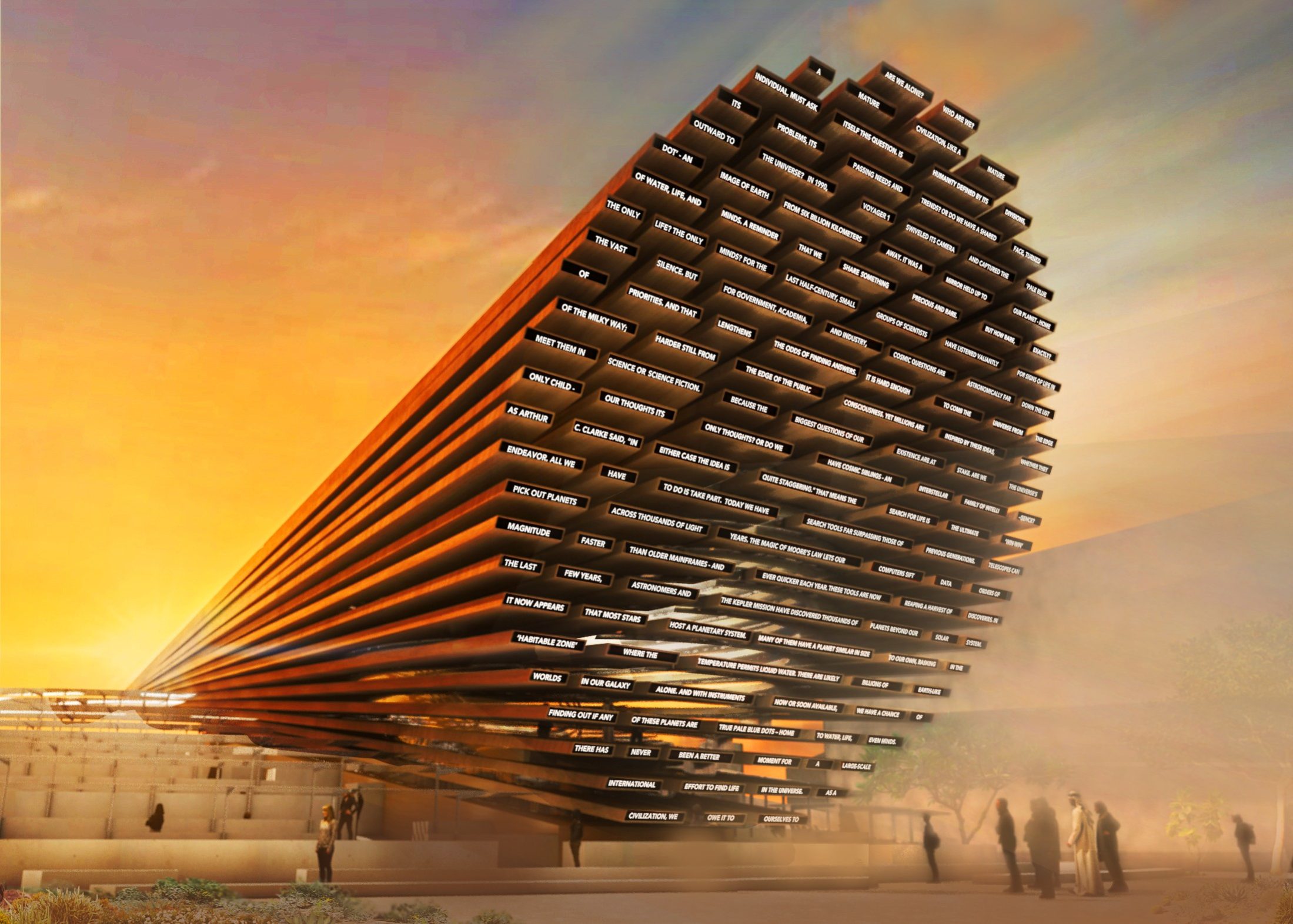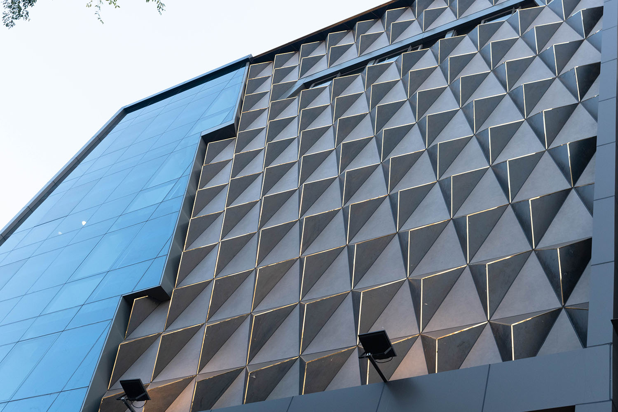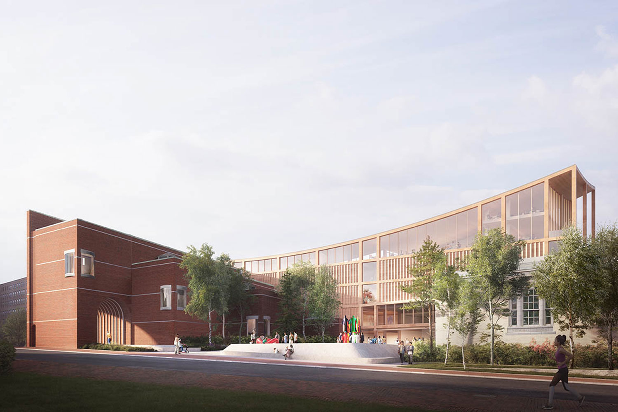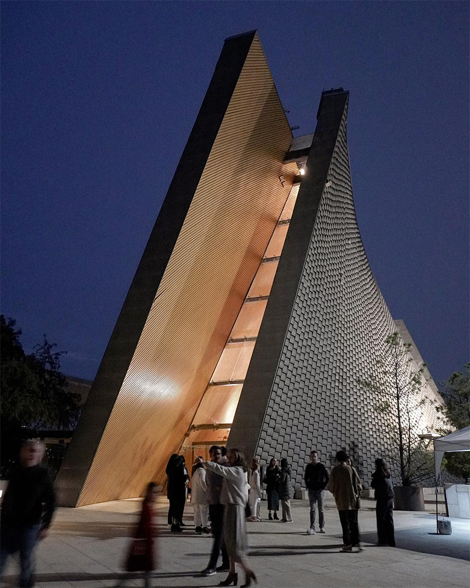
The San Josemaría Escrivá Church was designed by Javier Sordo Madaleno Bringas and combines contemporary and traditional religious architectural elements. The church’s design features large windows and skylights that allow natural light to permeate the interior spaces, resulting in a peaceful and uplifting atmosphere that is conducive to reflection and prayer.
The layout of the church highlights openness and accessibility, with a spacious nave that welcomes prayers. The architects conceptualized the design by utilizing geometrical strokes and incorporating the repetition of the 7 golden rectangle, two curves representing the Christian fish symbol, and raising these curves with straight lines to a diagonal in the rectangle forming the cross of light, facing north.
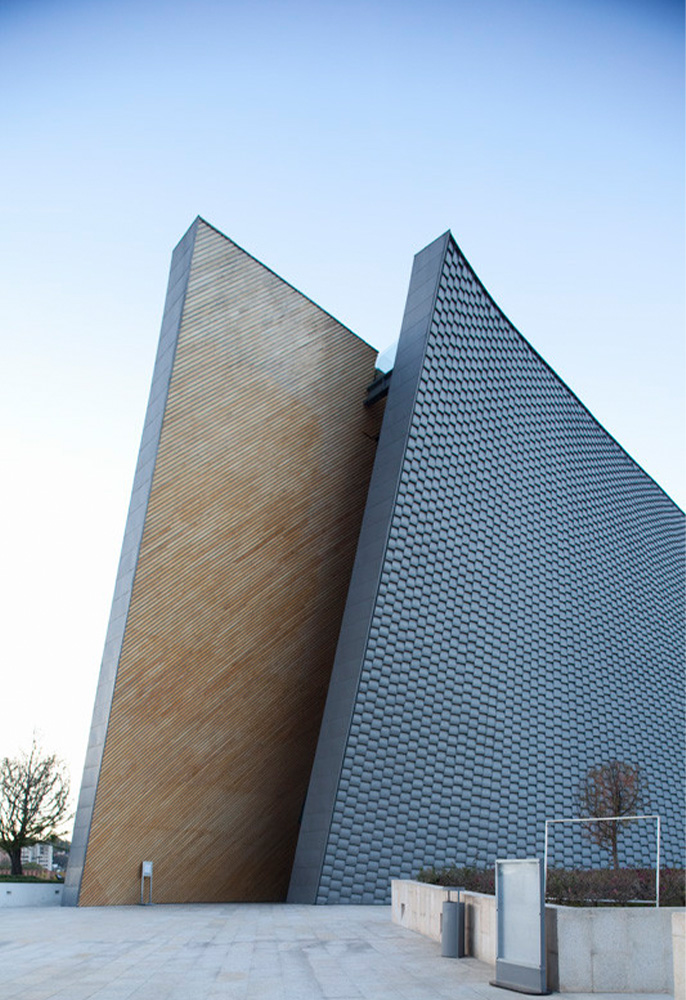
The church comprises three parts, with the Temple being the primary building that stands out for its height and shape. The rest of the complex is designed as a duplicate of the curve that gives its origin. The program was separated into two floors based on the form and the concentric disposition of the spaces. The temple is situated on the upper level, with its entrance being determined by the atrium and the frame created by the walls at the base of the cross across the narthex.
The temple’s structure is supported by steel columns with two non-orthogonal directions and is formed by four plates that create a box that behaves similarly in all directions, providing benefits in earthquake and wind loads. The basement structure is reinforced with retaining walls of concrete.
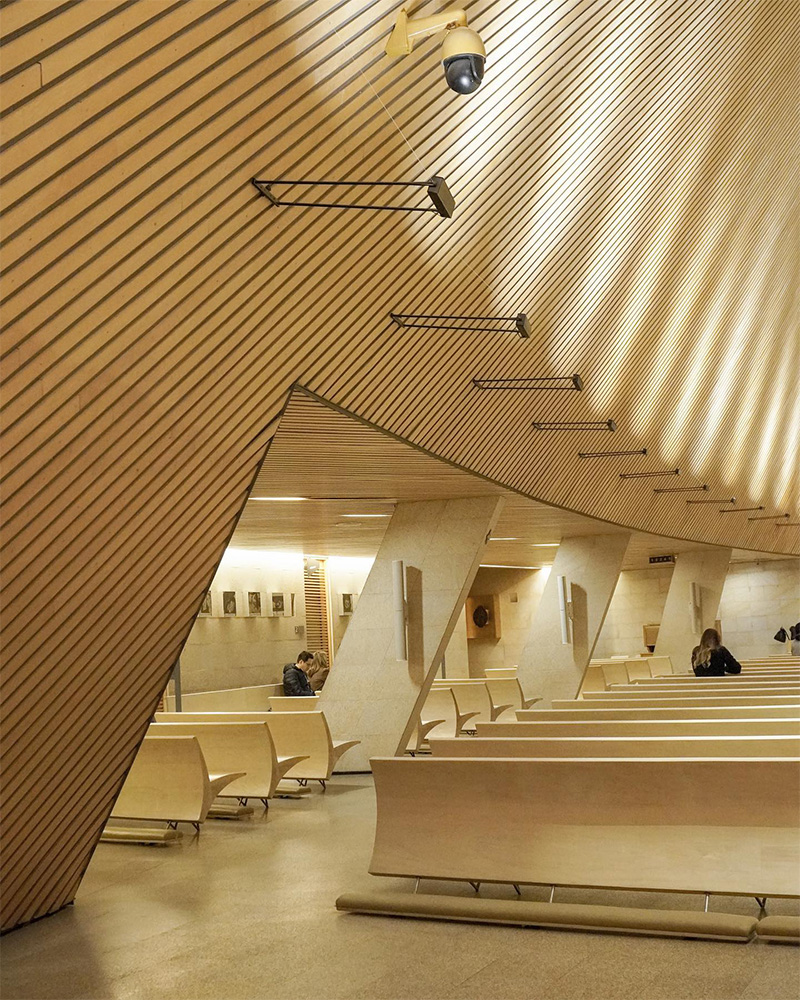
The exterior design is covered with zinc, a material that is lightweight, durable, and flexible, and also provides sound insulation for the interior design acoustics, with absorption being concentrated in the rear and a line in the highest part to avoid echoes of reflections. The sides of the altar reflect sound towards the audience, with speakers placed on different sound sources for both the eye and ear to lead us, connecting the visual with the source.
San Josemaría Escrivá Church is designed to blend in with its surroundings, with careful attention paid to landscaping and outdoor spaces. The church’s artistic elements and symbols reflect its religious purpose.
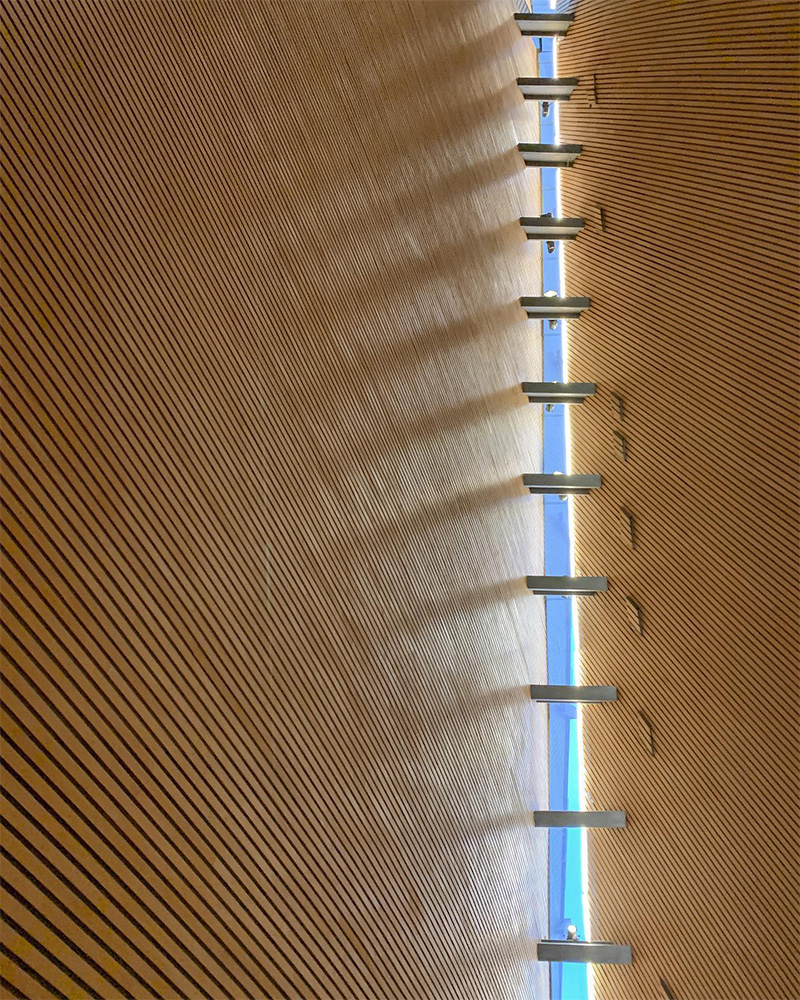
Project Info
Architects: Javier Sordo Madaleno Bringas: Marcos Hernández R., Mario Rogero Jiménez
Area: 4671 sqm
Year: 2008
Photographs: Axel Palacios, Fran Parente


