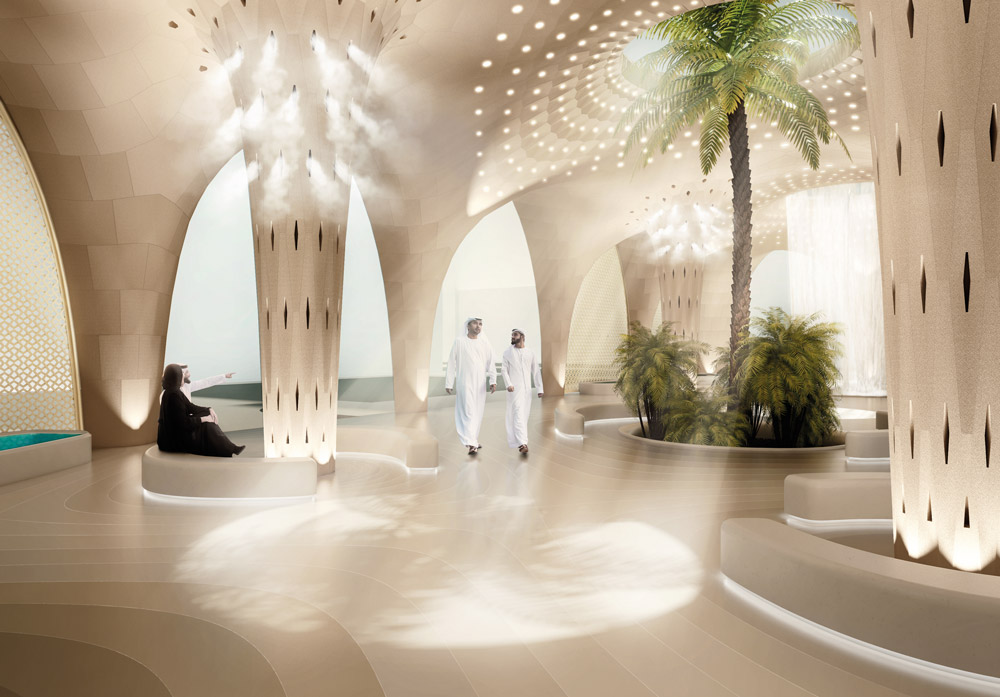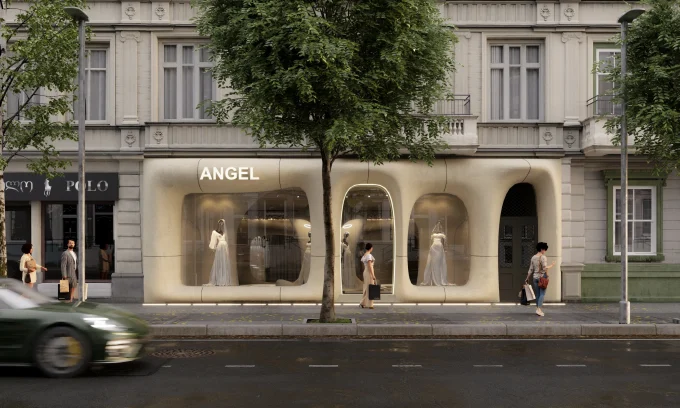Weaving Tectonics is a structural performance-based lightweight carbon fiber weaving pavilion designed, developed, and fabricated by Nic Bao and Dan Luo and their team to investigate the topological optimization generative design approach and robotic weaving technology for architectural purposes.
Learn parametric design and computational tools from the pioneers of the industry at the PAACADEMY:
Through computational design, the project exhibits robotically generated prototypes that investigate the possibilities of architectural form, structure, beauty, and tectonics. The novel large-scale spatial structure design and production method are based on a combined robotic assembly and robotic winding process.
It confirms the proposed system’s practicality through the design, manufacture, and testing of many full-scale prototypes. The reusability of the robotically built temporary support system throughout the production process increases its competitiveness among all manufacturing processes. This technique will ultimately give a revolutionary approach to developing adaptable, lightweight, sustainable, low-cost, and dependable buildings.
The Weaving Tectonics installation is on show at Melbourne Design Week 2022 and has been featured in Architecture Technique (AT) Magazine.
About Designers
Nic Bao specializes in computational design, topological optimization, structural engineering, behavioral algorithms, and robotic manufacturing. He has been the director of BDW Architects since 2014 and started FormX in 2019, intending to produce intelligent building solutions utilizing 3D printing technology and new materials. Nic has presented his findings at Computational Design: NEXT 8.0. which you can register and watch the recordings of the full event.
Dan Luo is a specialist in digital design and robotic building. Her study merged modern manufacturing technology with design-build practice to investigate the future of the automated building. She has also created a robotic system used during the on-site installation of constructed projects.
Project Details:
Project Leader & Chief Designer: Dingwen ‘Nic’ Bao & Dan Luo
Designer, Engineer, Fabrication Lead: Zhuoyang Xin
Designer, Engineer, Architect: Xin Yan, Guanqi Zhu
Research Assistant, Fabricator: Xu Cao, Jiayue Hu, Kelton Boyter-Grant, Eryu Ni, Chongyi Tang
Supported by:
RMIT University, School of Architecture and Urban Design
The University of Queensland, School of Architecture
RMIT Centre for Innovative Structures and Materials (CISM) (Director Mike Xie)
FormX Technology & BDW Architects (Director Nic Bao)
Eureka TechIn
DCF Development PR Asia






























Leave a comment