Hong Kong is referred to as a contemporary concrete jungle with its architecture soaring the skylines of the city. Hong Kong is located in the Eastern region of Asia in China’s southern region referred to as the administrative region in China. The architecture of the city is rapidly growing vertically due to the lack of land for construction. The city has brought down some of its older architecture making space for new modern and contemporary architecture. The skyline of the city of Hong Kong is often considered one of the most beautiful skylines in the world. A versatile range of architecture can be viewed in Hong Kong from vernacular, neoclassical, and postmodern architectural styles.
The architecture styles from skyscrapers to older colonial architecture showcase the contemporary to modern architectural styles. Contemporary Architecture is an architectural style developed in the 21st century that has no single prevailing architectural style. Contemporary Architectural design varies from glass structures to vernacular inspiration in design, skyscrapers, etc. Architecture from the latest 20th century to the modern present time is considered under the Contemporary style. The city showcases its beautiful and versatile contemporary architecture, especially Modernism, Postmodernism, and Functionalism combination of styles.
Listed below are 8 stunning Contemporary Architecture in Hong Kong:
1. The Beacon
Architect: Aedas
Typology: Hotel and Resorts
Construction: 2017
The iconic pixelated hotel façade located in Mongkok is one of the most populated neighborhoods in Hong Kong. Mongkok is one of the busiest districts in the world in Hong Kong, with a population density of 130000 people per square kilometer. Illegal iron balconies to maximize view without obstruction during the Post war of the city, was the inspiration for the tower design. The design of the Beacon showcases contemporary architecture with traditional architecture integration. It is considered to be one of the most sustainable buildings in the world with a green wall offering more greenery at the pedestrian level.
The irregular protrusions of the face add modernity to the design with a focus on creating a seamless view of the urban cityscape. The linear green wall that is seamlessly integrated protrudes from the solid pixel facade. The structure is pushed inside to allow greenery to grow and nurture, creating a breathing zone in the dense cityscape. The architecture is designed with a setback providing landscape opportunities at the urban fabric level. It is considered one of the iconic cuboid structures that have interpreted traditional elements in modernity.
2. Hong Kong Institute of Design
Architect: CAAU
Typology: Institution
Construction: 2010
The Hong Kong Design Institute (HKDI) is a design school located in Hong Kong, designed by French Architects Coldefy & Associates, and Architectes Urbanistes (CAAU). The project was awarded to CAAU in November of 2006 after winning the two-stage international competition. One hundred and sixty-two teams participated, and the two architects were selected and shortlisted from two phases of the competition. The iconic suspended structure of the institution is innovative in design representing a “Floating white sheet. “The structure is located in the heart of the area, providing a meeting zone for the community with their auditorium and sports area available.
The campus covers an area of 42,000 square metres with various resource and learning centers, and teaching spaces. The suspended glass rectangular structure sits on four towers with a steel lattice grid system. The glazed suspended box structure was raised 33 meters above the ground level with a 60-meter escalator from the ground level to the suspended box. The spatial design of the projects helps in creating social interactions at various levels of the built-up area. Concrete, Glass, and Steel are the primary materials used in the architectural process; Steel is used for structural skin, glass is used for permeability, and concrete with these materials combined enhances architecture’s visual impact.
3. Jockey Club Innovation Tower
Architect: Zaha Hadid Architects
Typology: Research Centre and University
Construction: 2014
The Jockey Club Innovation Tower, located in Hong Kong houses the Hong Kong Polytechnic University of Design and the Jockey Institute for Social Innovation. The iconic tower in Hong Kong was designed by the Pritzker prize-winning renowned architect Zaha Hadid. The architect won the competition to design the building in the year 2007, The competition brief was to create a structure symbolizing the development of Hong Kong as the design hub of Asia. The innovation tower was designed as an urban space that helps express the dynamism of the institute with a futuristic intent and enriching the dynamism of university life.
The tower is located in a narrow site at the northeastern tip of the university campus connected to the heart of the campus, developing interaction and engagement. The 15- story innovation tower covers an area of 15,000 square metres area accommodating more than 18,000 students. This 15-level iconic tower consists of various design education and innovation facilities; design studios, workshops, labs, lecture theatres, exhibition areas, multi-functional classrooms, and communal lounges. The organic design creates a fluid design form with the podium and tower and the interior and exterior courtyards forming informal spaces. The tilted aesthetic form of the structure with a narrow tip composed of strong fluid curves and lines with windows within jutting horizontal curves.
4. Asia Society Hong Kong Centre
Architect: Tod Williams Billie Tsien Architects
Typology: Design and Culture Centre
Construction: 2012
The Asia Hong Kong Centre is an educational organization dedicated to fostering understanding of countries and cultures of Asia, illuminating global issues, and sitting amidst the hillside within the heart of the city. The 6039 square metre area center sits in a beautiful rainforest context surrounded by skyscrapers. The centre was set within the Admiralty area of Hong Kong, occupying 3 acres of rainforest which was the Explosives Magazine Compound for the British Army. The New centre opened in the year 2011 located in Central Hong Kong that is a melange of new construction early mid-19th and 20th century buildings and colonial architecture style.
The dilapidated site has been transformed into a beautiful complex housing space for seminars, lectures, conferences, art exhibitions, performances, cultural programs, etc. The tranquil centre sitting in the hustle and bustle of the city seamlessly integrates old and new architecture. The two regions of the site consist of various structures that showcase a melange of old and new architecture utilization. The upper site is a heritage compound where two large stone-walled earth berms separate explosions from the structure which has been restored to house new programs. The lower site consists of a structure that has been restored into an office space now, a new pavilion which is two storeys that is the entrance space to the centre.
5. T Park
Architect: Vasconi Architects
Typology: Parks
Construction: 2015
The T Park is a unique self-sustained facility designed by the renowned French architect Claude Vasconi. The unique fluid and waveform structure is inspired by the surrounding hill and sea natural context. The entire site of the park has been extensively landscaped home to various plant species that have created an expanse for unique bird habitat. The sustainable structure is green in the sense of minimum energy consumption utilizing sunlight, ventilation, and green roofs. The site is situated in a landscape and maritime context, situated amidst the mountains and the Bay of the Sea separating Shenzhen and Hong Kong.
The context has heavily impacted and influenced the structure’s form seamlessly integrates the surrounding natural landscape. The organic roof form of the structure is inspired by the surrounding nature’s context. The Park has a minimum impact on the environment with less carbon footprint. The park consists of administrative offices, a cafeteria, an industrial complex, laboratories, etc. The Eco-friendly materials utilized in the project have a considerably lesser impact on the environment. Low-emissivity glass, Eco-friendly, and reclaimed timber, and materials from construction wastes are some eco-friendly materials utilized in the construction.
6. K11 Musea
Architect: KPF AND RLP
Typology: Mixed- use Architecture
Construction: 2019
The K11 Musea is an iconic world’s first cultural and retail landmark located in the heart of the district of Victoria Dockside. The K11 Musea is a 28-hectare urban development master plan comprising a 65-story tower (Rosewood Hong Kong and K11 Atelier offices), a 21-story serviced residential tower, Salisbury Garden, and the 10-storey cultural retail center K11 MUSEA. The retail centre, designed by the architecture team led by the renowned architecture firm Kohn Pedersen Fox Associates, is a part of the above-mentioned urban regeneration project. The ten-story cultural complex was developed with the aim of enriching and developing the iconic harbourfront by integrating cultural and leisure aspects into the community.
The center aims to become the Silicon Valley of the culture in Hong Kong, integrating art, architecture, sustainability, design, and culture in all forms into the community and the user’s daily lives. The structure fuses design ideas and inspiration from various parts of the world in terms of integrating Portuguese limestone facades and green walls, each element inspired from a contemporary manor house. The retail center covers 4,600 square meters of green walls and green roofs. The center’s Atrium is one the striking iconic features designed consisting of a huge 35 meters high Oculus lined with hand-stamped aluminum panels allowing natural light permeation. The outdoor sunken plaza is wrapped in a curved glass wall, creating an amphitheatre space.
7. Run Run Shaw Creative Media Centre
Architect: Studio Libeskind and Leigh & Orange Ltd
Typology: Education (University)
Construction: 2011
The Run Run Shaw Creative Media Center was designed by the renowned Polish-American architect Daniel Libeskind. The center that houses the School of Creative Media is awarded the BEAM Platinum rating for sustainable building. With the intriguing and distinctive bold design created through architecture, Libeskind creates spaces that are enriched with light, and material together, creating a form that is interactive for a creative and research space. The 9-story structure covering an area of 263,000 square feet is designed to accommodate around 2000 students and 500 faculty members. The architect’s intriguing design style showcases bold angular form designs with equally creative interior spaces.
The structure is considered a public space with a visitor’s section for experience but also is considered a private structure at the same time. The creative media center consists of classrooms, laboratories, exhibition spaces, multi-purpose theatres, cafes, restaurants, and gardens. The crystalline appearance of the structure is created by the architect by subtracting forms and spaces created by adding until the sharp point in the design is obtained. The design by the architect is a work of art that is unique in form and open to natural light within the spaces. The walls in the design are sloping and spaces appear to be formed as slicing through the interiors. The bold and abstract design of the interiors is equally unique, with abundant natural lighting and monochrome tone.
8. University of Chicago Hong Kong
Architect: Revery Architecture
Typology: University
Construction: 2018
The University of Chicago’s Hong Kong Campus is one among the stunning examples of contemporary architecture designed by Revery Architecture formerly known as Bing Thom Architects. The organic glass campus snakes around the natural landscape and context. The campus is a perfect blend of modernity and the site’s heritage and natural context. It is sitting above Mount Davis with beautiful views hence often referred to as the “Treehouse of knowledge.” An abandoned historic site has been transformed through the University, encouraging intercultural partnership with the Hong Kong region while providing culture, ecological resilience, and an oasis of wonder to the community.
The campus’s unique and creative contemporary design has been recognized as one of the world’s most beautiful university campuses. The building’s rhythmic glass façade sits over slim concrete stilts on the steep hillside of Mount Davis in Hong Kong. The architect’s approach to utilizing stilts and design to float primarily to preserve the context’s ecology and the existing heritage structures. The glass facade has been covered with sun shading, gently weaving around the curvilinear form that seamlessly designed around the majestic 75 + year old Delonix regia tree. The organic structure designed with contrasting minimal interiors consists of exposed concrete walls and timber floors featuring contemporary architecture features.




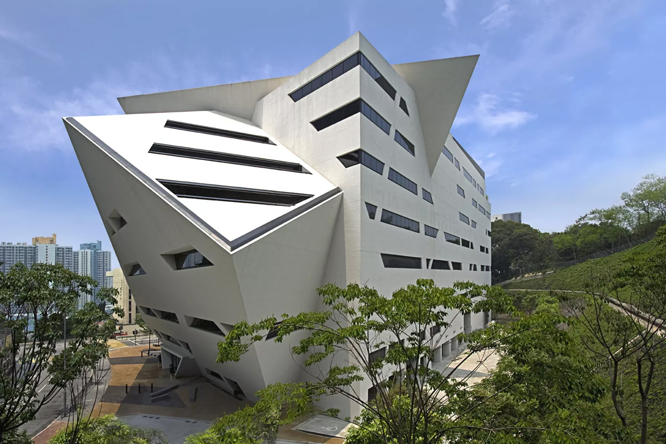
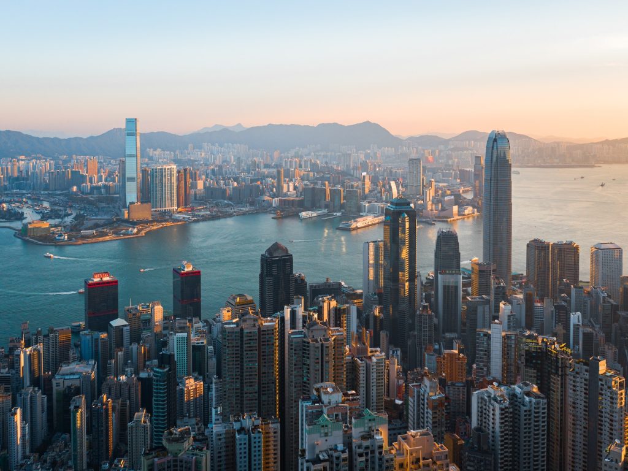
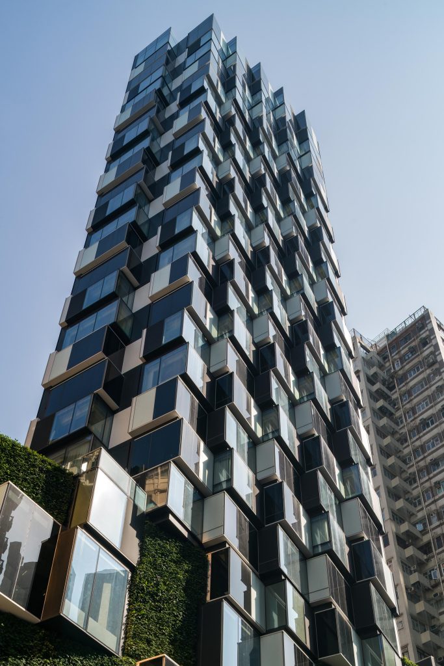
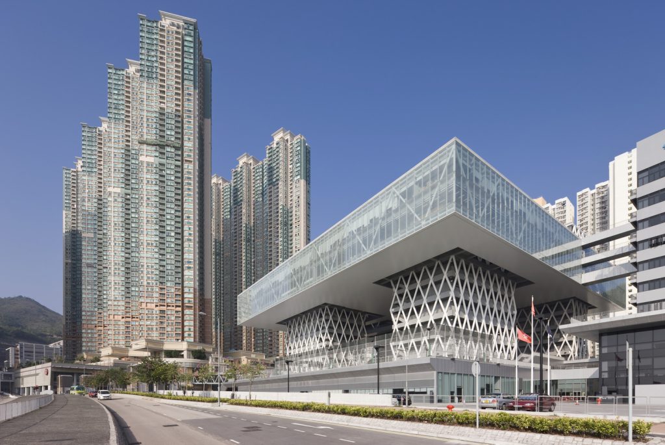
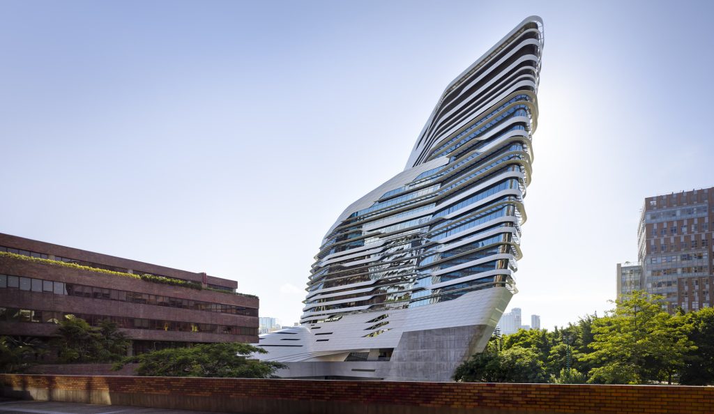
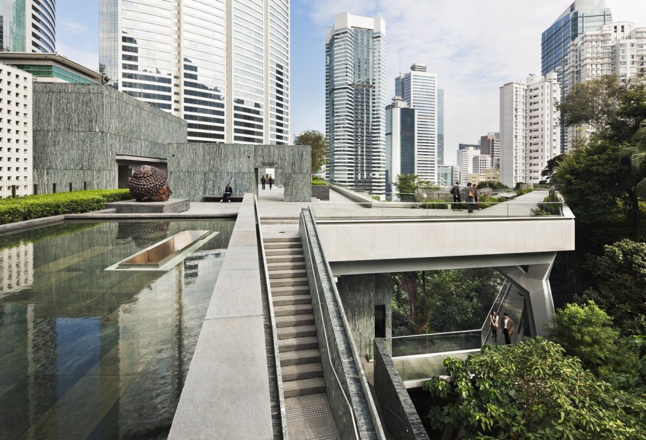
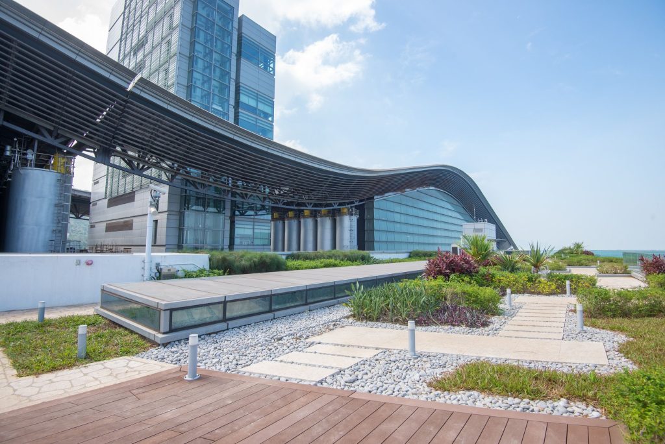
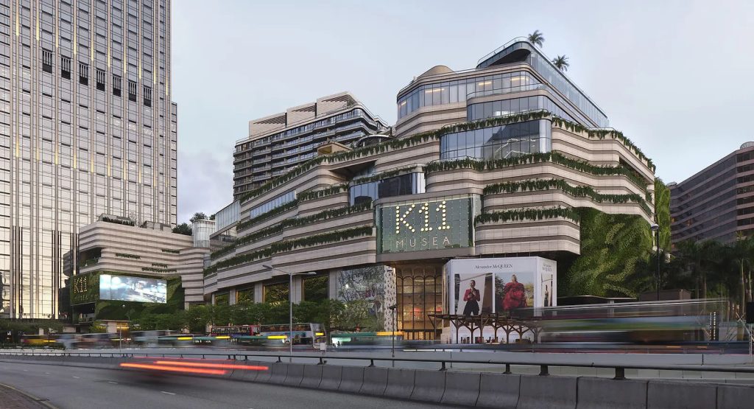
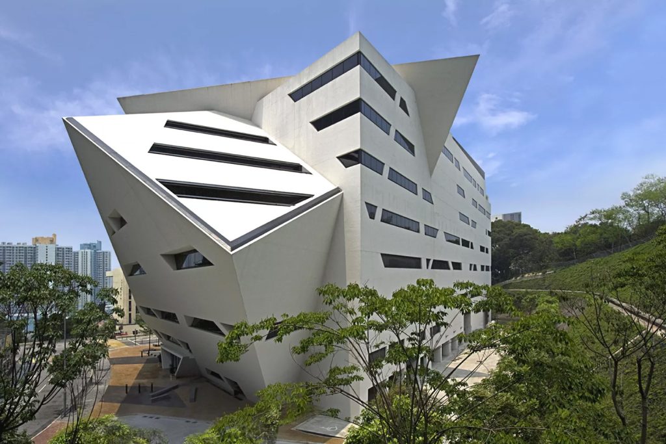
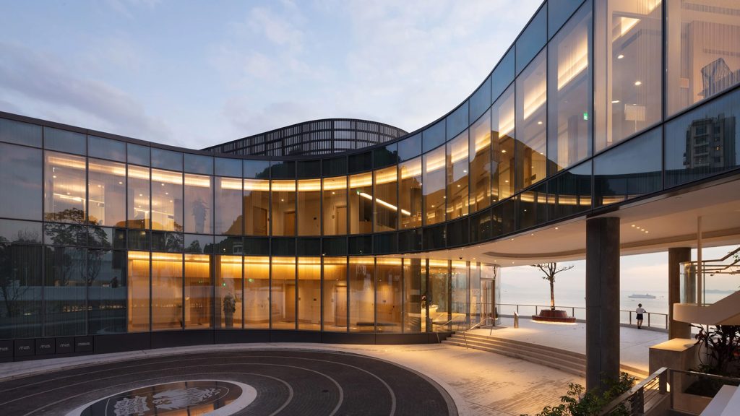



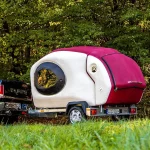
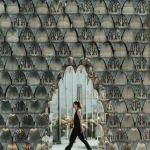

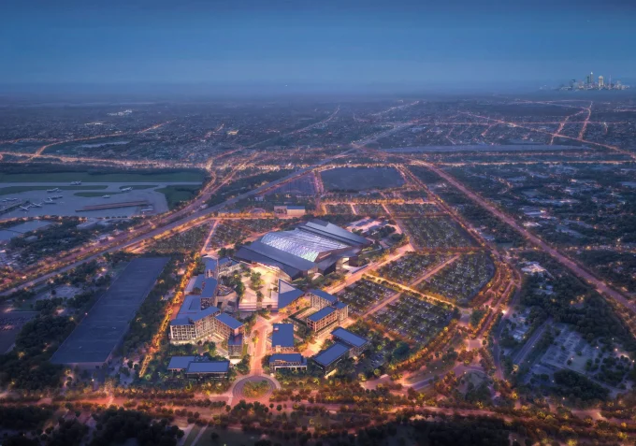


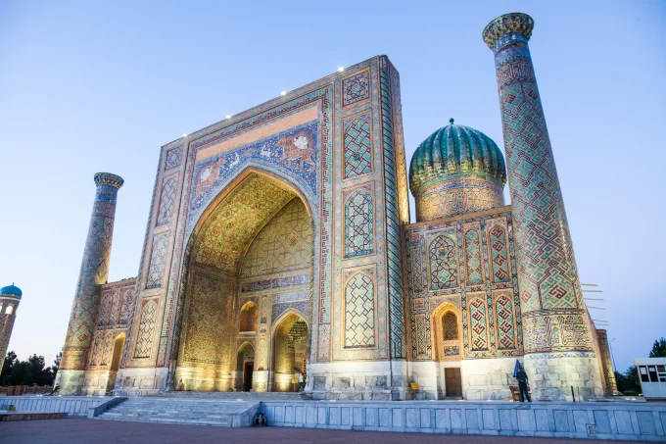




Leave a comment