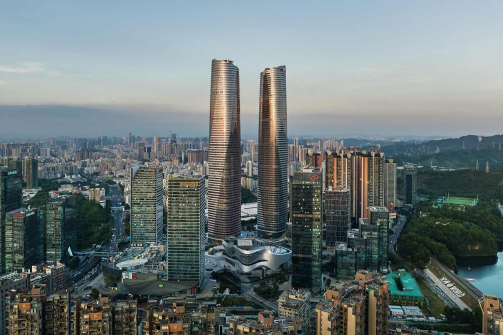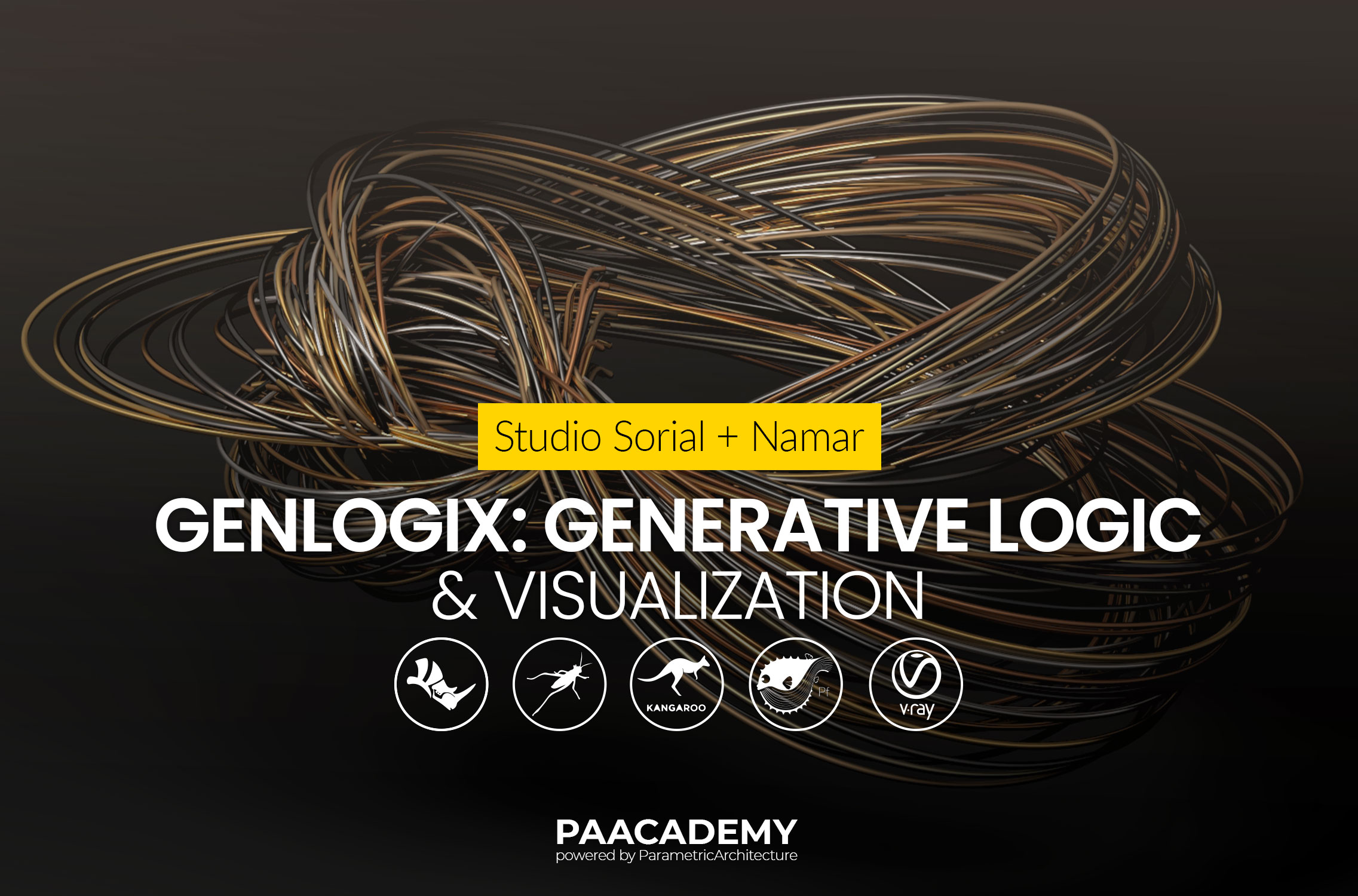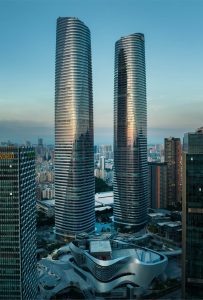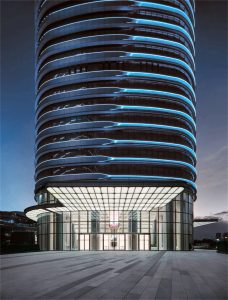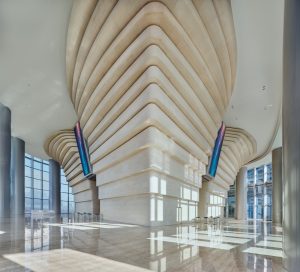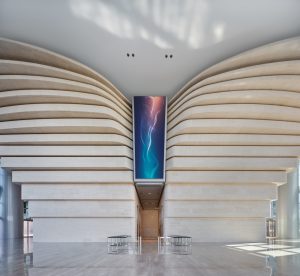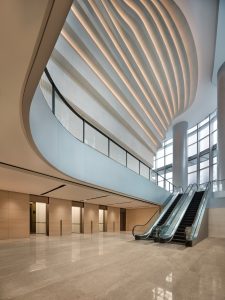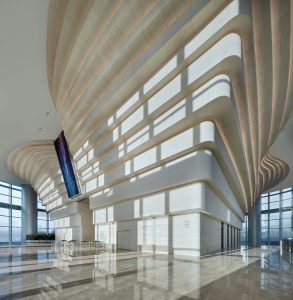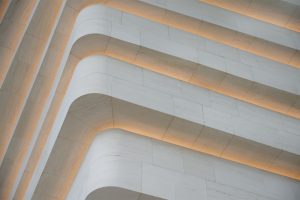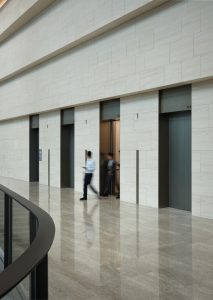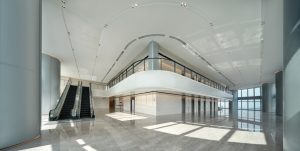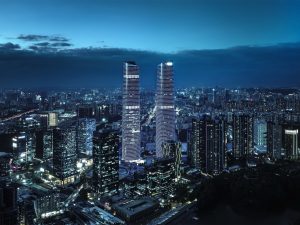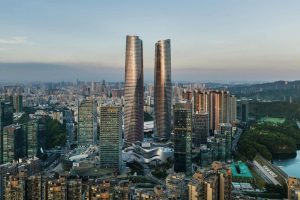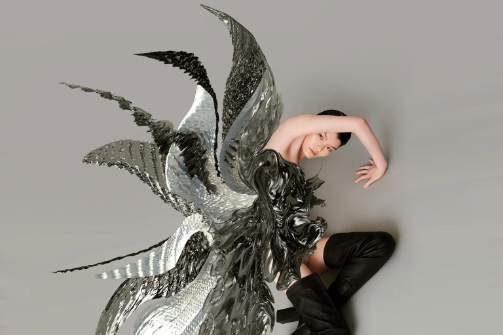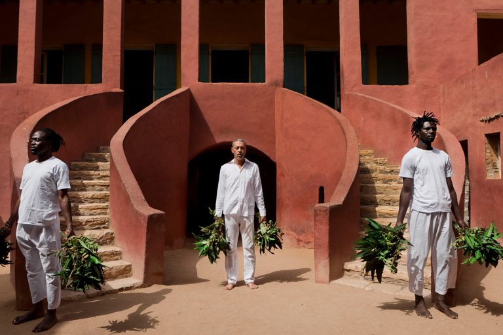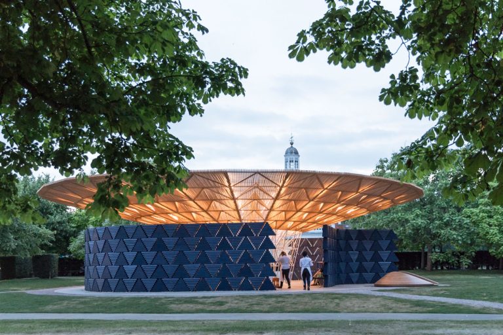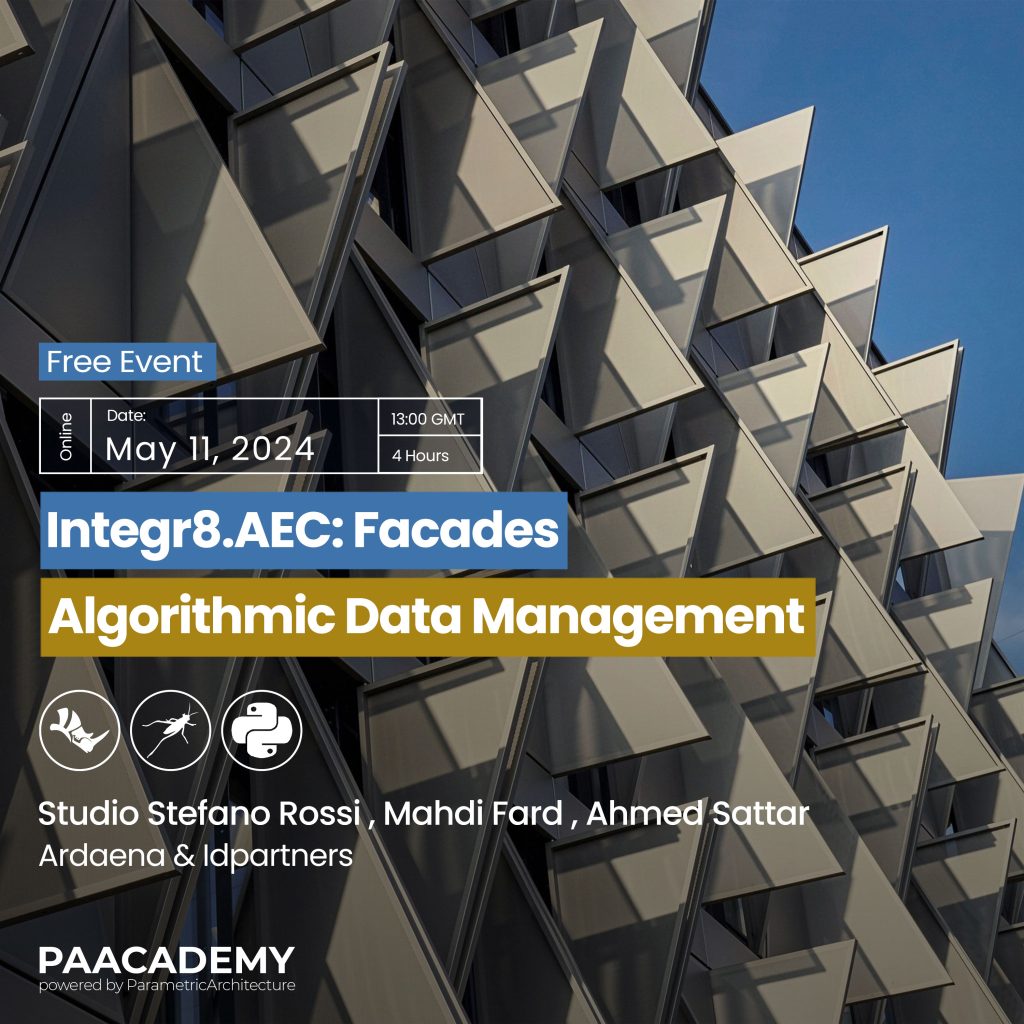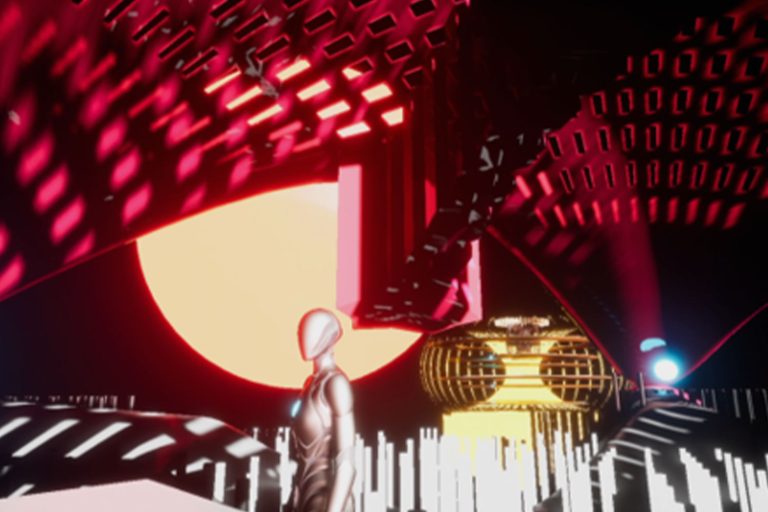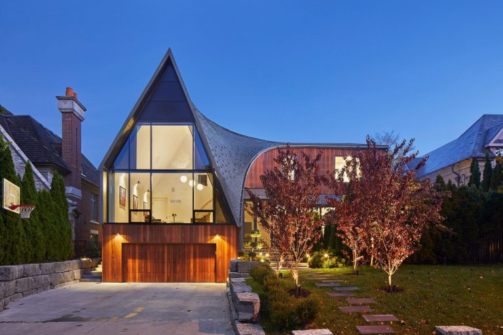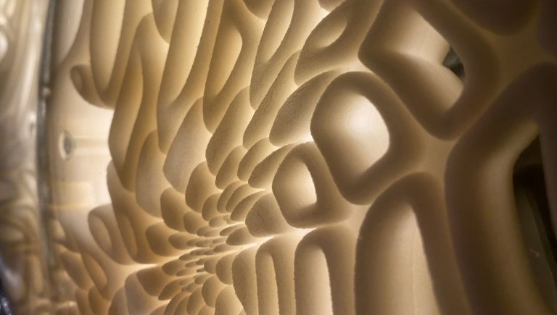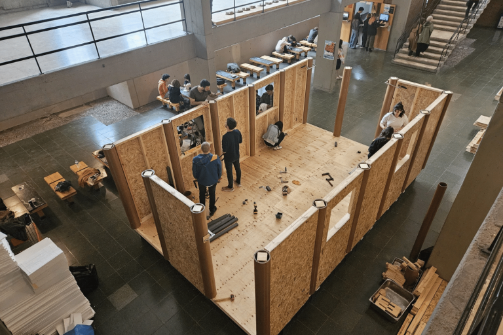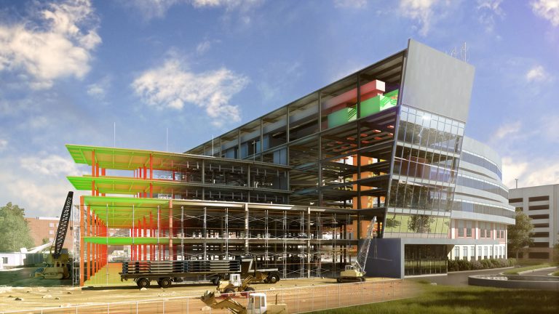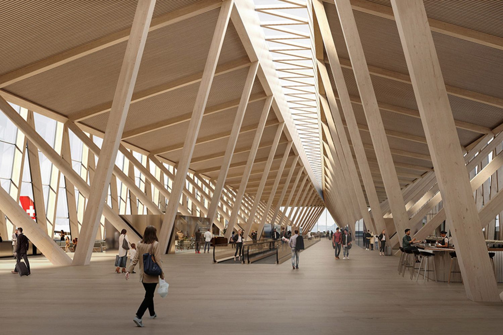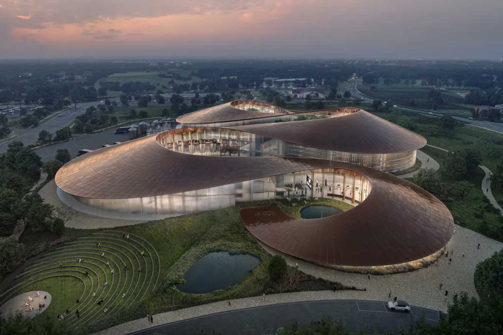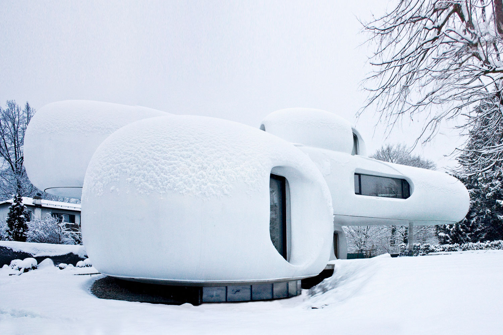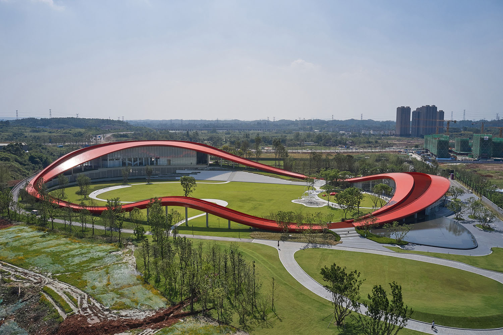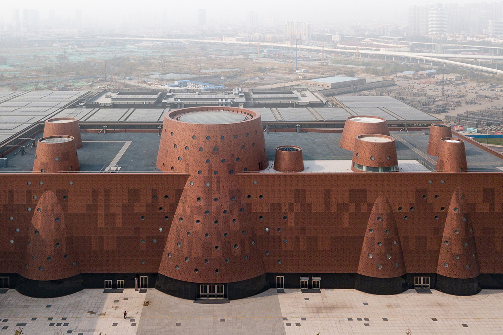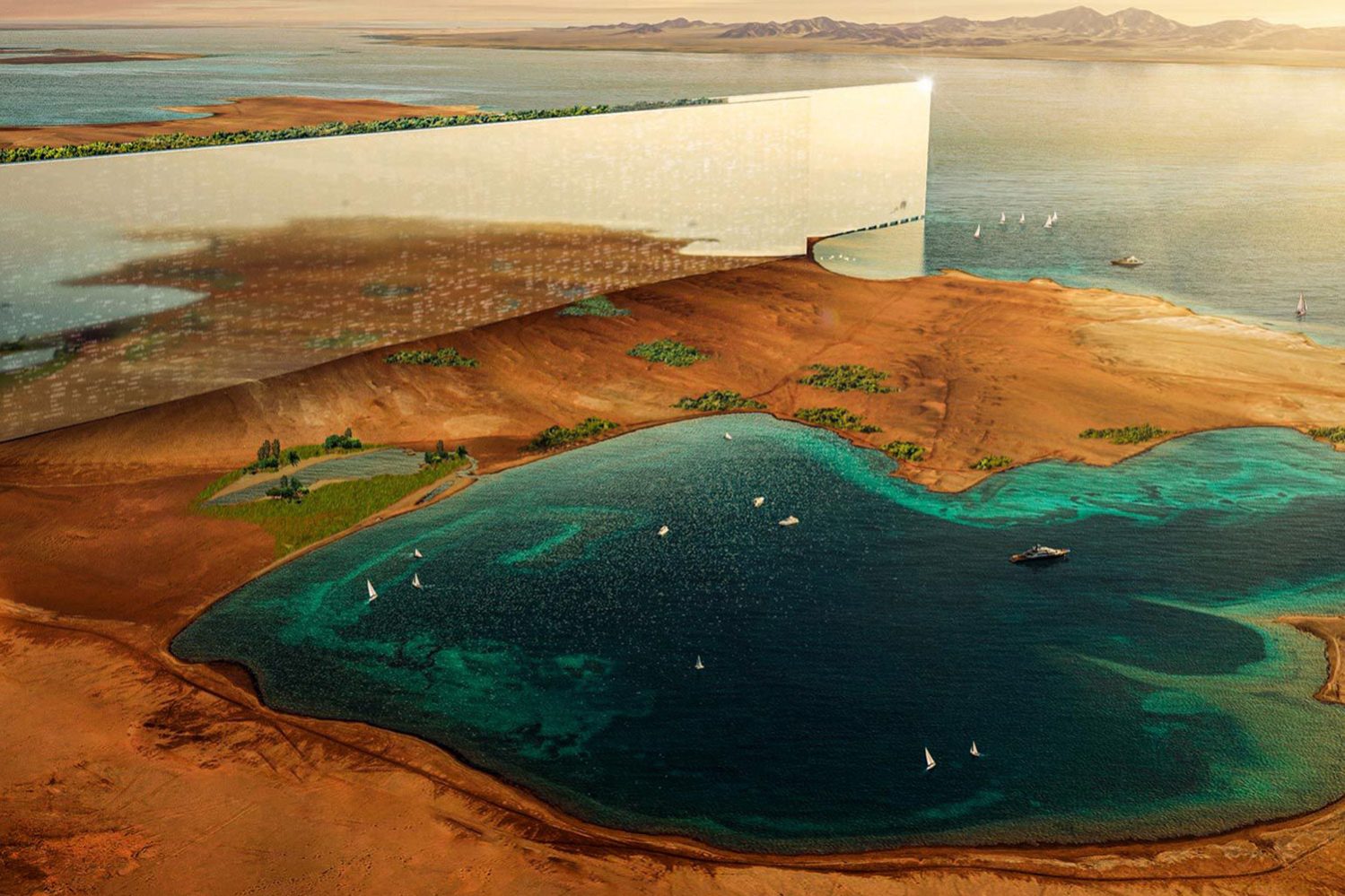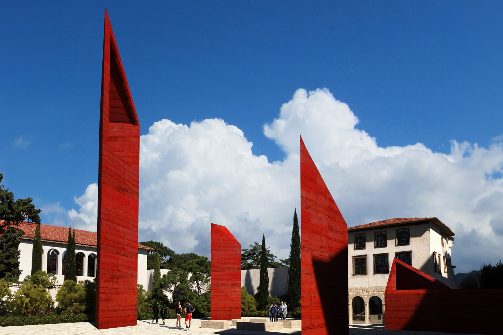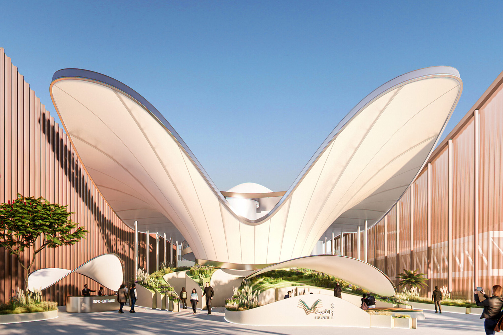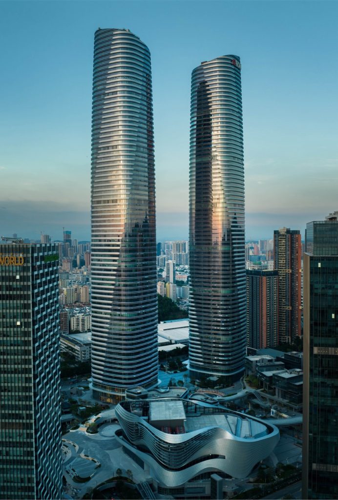
Designed by YuQiang & Partners, the Shenzhen Galaxy Twin Towers are located along the city’s central axis and offer an impressive view of the city skyline from the Bay Area.
As the tallest twin buildings of equal height in China, as verified by the Council on Tall Buildings and Urban Habitat, the towers contain high-end commercial office space and amenities such as a helipad, spacious corporate lobbies, shared conference centers, and restaurants. Galaxy Twin Towers is China’s first super-tall building to receive the WELL V2 Core Platinum and LEED V4 Gold certifications for sustainable and environmentally conscious design.
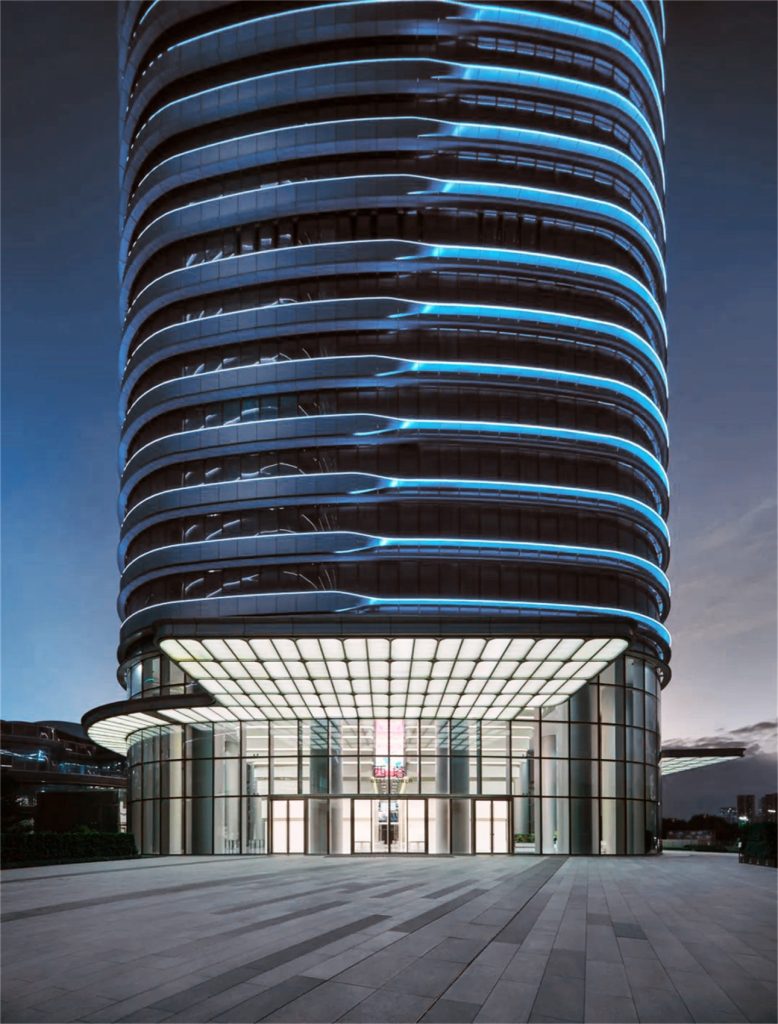
It is a major component of the 1.6 million-square-meter Galaxy WORLD redevelopment, with a total building area of around 360,000 sqm, and comprises east-west twin towers rising 73 stories above ground. The extensive use of a variety of modern technologies and multiple space facilities and the vertical function differentiation provides a three-dimensional ‘city in the sky’ that can house nearly 30,000 people working and living, creating a green, healthy, smart, and safe super-high-rise landmark, as well as a workplace environment where nature, architecture, and people can coexist together.
YuQiang & Partners designed the Twin Towers’ ground and sky lobbies, office floors, and public areas to complement the architectural interiors, local nature, and brand concept. They aimed to establish a new landmark at the northern end of Shenzhen‘s central axis. The skyscrapers of the Galaxy Yabao Hi-Tech Innovation Park are designed like bamboo shoots and stand in an urban green valley that connects to adjacent mountains, reservoirs, and rivers.
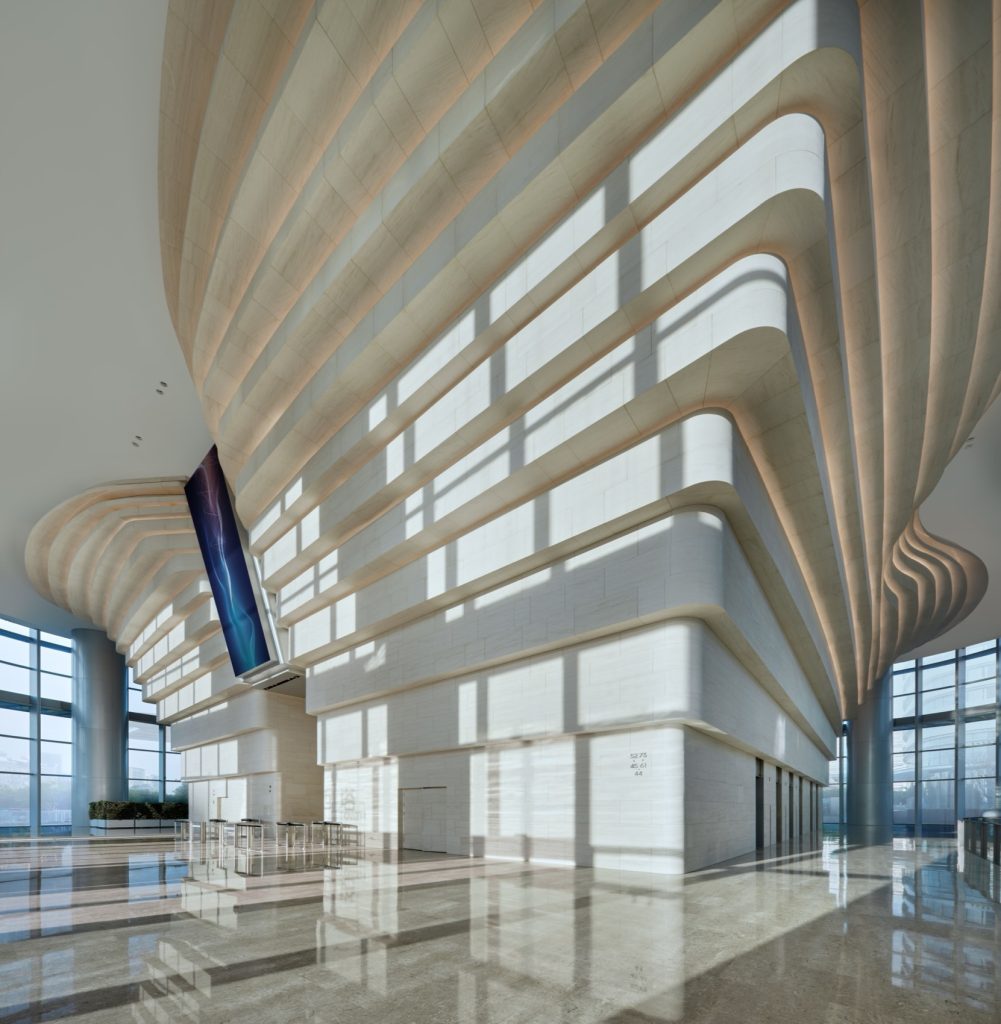
The design team first tested hundreds of molds for its panels to ensure their exquisite shape and long-lasting gloss. The design employs a steel frame structural system with reinforced layers and concrete core tubes to ensure the towers’ safety and stability in complex geological situations. Various sustainable building solutions, such as BIM technologies and prefabricated construction, are used to shorten construction time and reduce environmental pollution.
The Twin Towers’ main lobby is 19.5 meters high. It has a 360-degree surround of glass curtain walls that extend from floor to ceiling. In the face of an almost flawless spatial layout, the YuQiang design team centered their design on the central tube, emphasizing the space’s natural transparency. Drawing influence from “mountains” and “water,” the architectural arcs “flow” into the interior, interpreting the tenacity of stone and the rush of waves, shaping the visage of time and endowing the space with a timeless spiritual essence.
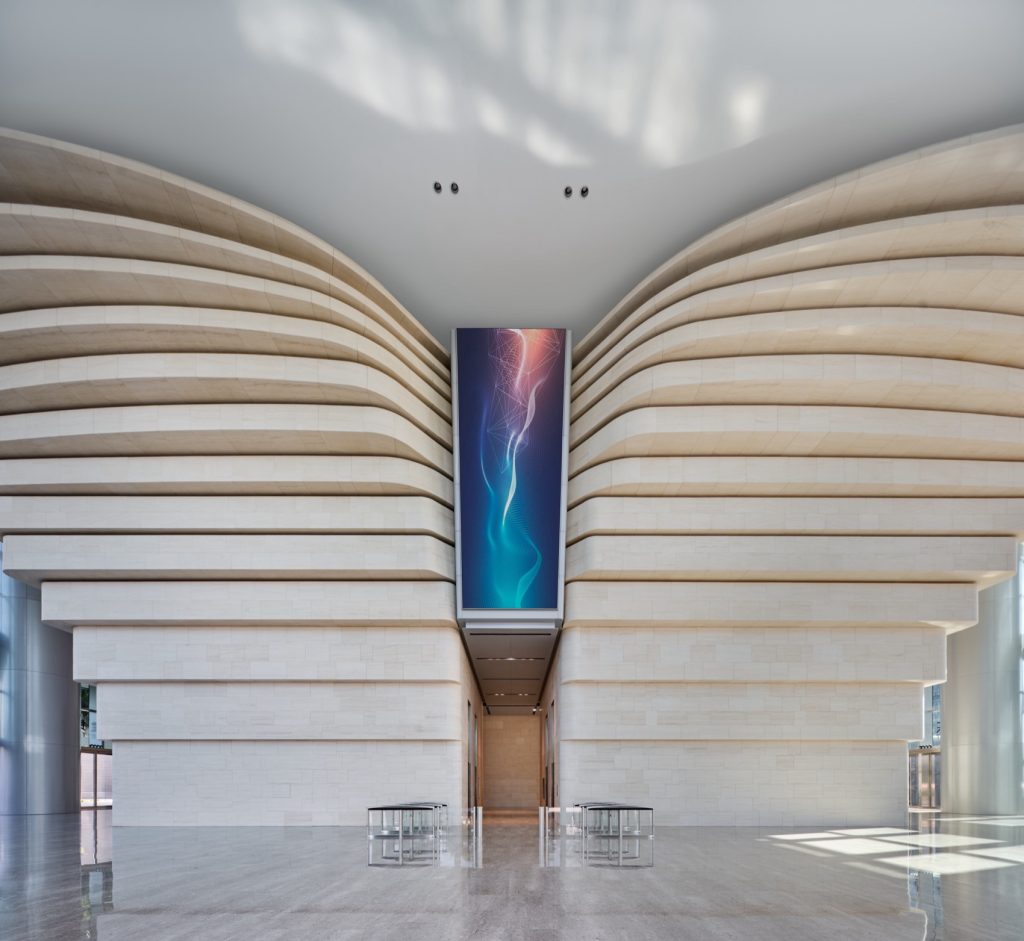
The original core tube structure is inverted U-shaped, with a two-step outward protrusion at the top, resulting in an approximately 5-meter width difference between the top and bottom of the core tube. Initially, the design team shaped the “mountain rock” form, which is wider at the top and narrower at the bottom, giving a canvas for the “flowing water” to express itself freely. This allowed them to conceal the bluntness of the structure while minimizing space occupancy.
The sky lobby spans the 43rd and 44th floors and acts as both a vertical transition and a design innovation. From an operational aspect, the spatial design incorporates the most cost-effective options. It balances function and design to achieve a Super Class A quality level. Under the overall management of standardized, consistent design, lighting creates a new dynamic equilibrium in a clean, equal space. Gradient, displacement, and contrast are dynamic aesthetic features that identify greater levels of quality. The Galaxy Twin Towers’ grand reveal will emerge gradually following the completion of its private office spaces, as orchestrated by YuQiang & Partners.
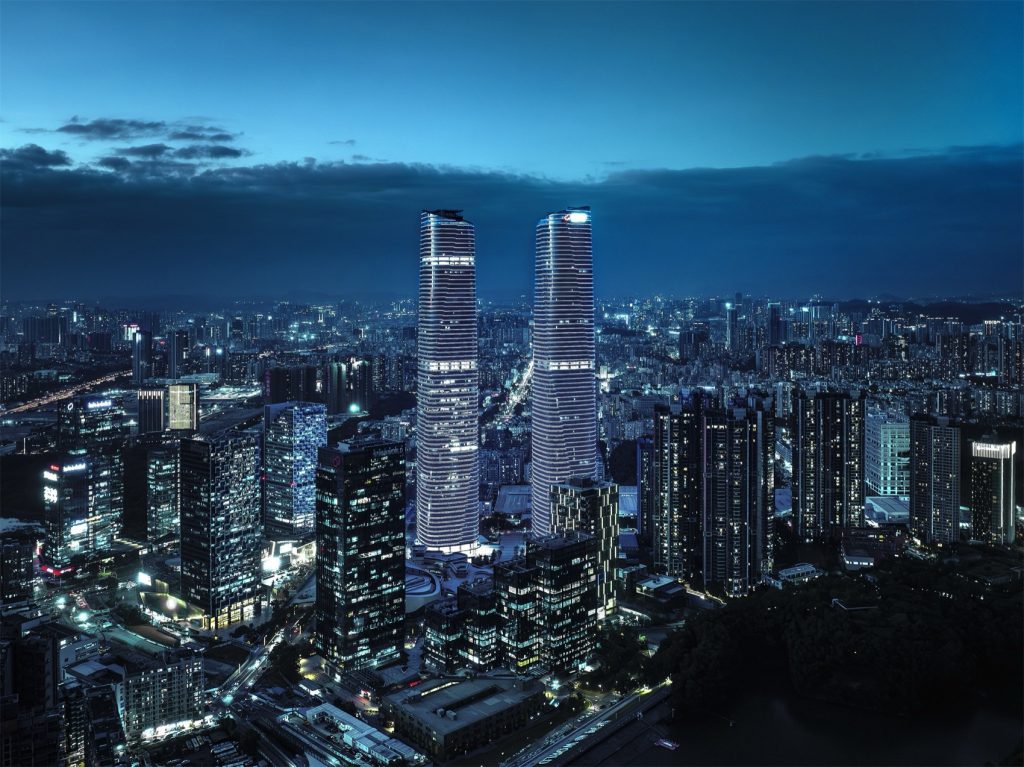
Project Info
Project Name: Shenzhen Galaxy Twin
Owner: Shenzhen Yabao Real Estate Development Co., Ltd.
Project Owner: Shenzhen Yabao Real Estate Development Co., Ltd.
Location: Shenzhen, Guangdong
Design Scope: The ground lobby of the Twin Towers, the sky lobby, the standard floor, and the underground level
Design Area: 31,583 sqm
Photography: Huang Zaohui Chufeng Photography


