Designed by Lechner & Lechner Architects, the basic concept behind Amorph Livingsculpture was to visually connect the living space to its surroundings. This project’s visual landmarks include the Leopoldkron Castle, the Leopoldskorner pond, the Hohensalzburg fortress, and the Untersberg.
According to designers, the following step was to select a floor plan that maximizes these visual relationships. The building’s free-form floor plan and three-dimensional shape allow for this optimization of sight lines. The relatively thick, freely formed window soffits direct the eye in a specific direction. The window soffits, both free-form and formed, allow you to draw the eye only to the visual highlights while hiding the rest.
Amorph Livingsculpture features a mobile way of living. It creates an experiential moment where the wild nature slowly transitions into a secure, safe place, offering an entirely different perspective through which to take in the nature around you. This stunning home along the pond frames the spectacular views.
The architectural context of the house is a unique layering of modernism, contemporary refinement, and historicism. The site is determined by a desire for clear views of the surrounding snow beds, trees, and serene waves.
As a result, two slender bodies offset from each other with a central opening were created. The structure of the ancillary facility and the main body narrow the space in the entrance situation on the ground floor. The ground floor’s slender structure provides access to the garden and its associated water area, as well as the sculptural staircase.
The ground floor spaces are linked to nature by their shape and the garden’s exterior design. They give off a homey vibe, almost like a hobbit cave. The main visual reference points are the own garden, the Leopoldkroner pond, and the Untersberg.
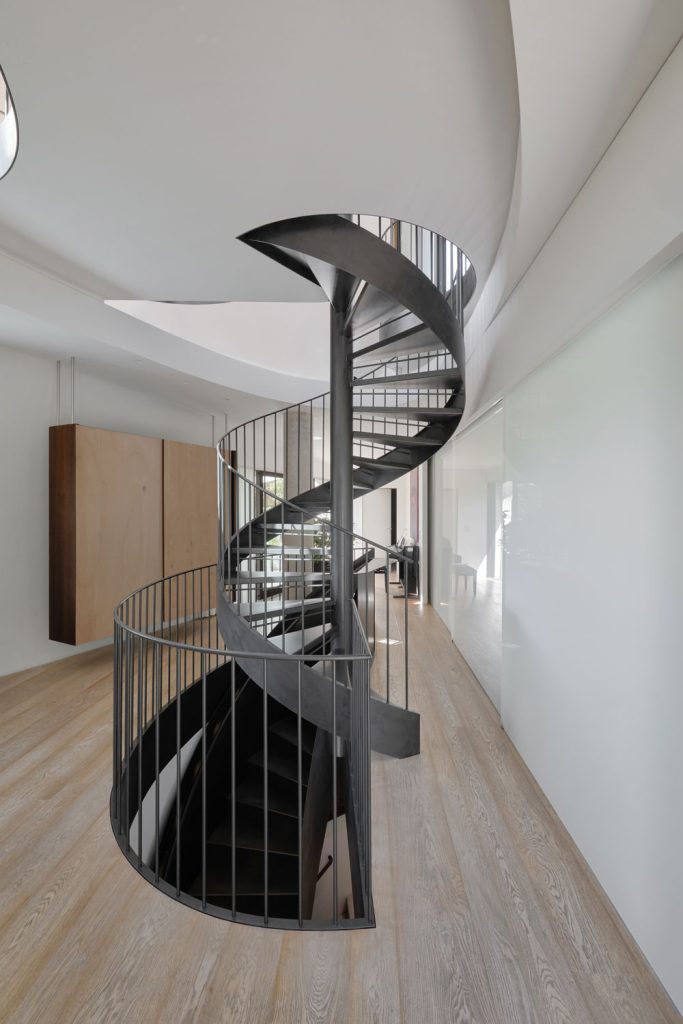
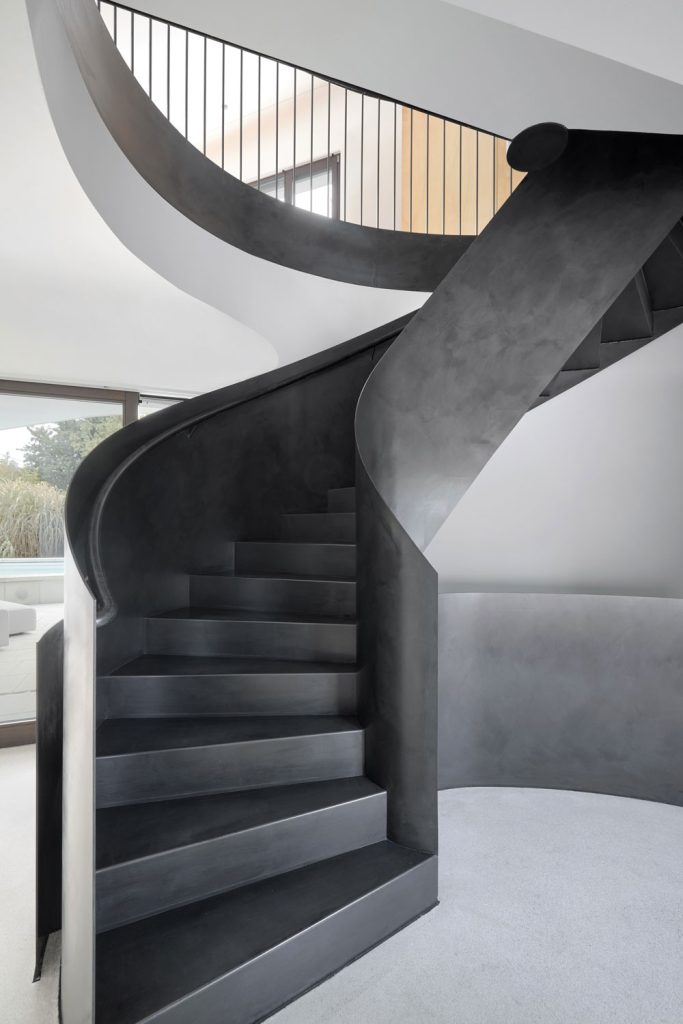
The interior of the Amorph Livingsculpture is carefully choreographed to capitalize features of the site. Large glass windows allow ample light to flood in, and provide sweeping views of the surrounding property, and the vertical windows complement the adjacent tree line. Throughout the house windows are carefully positioned to maintain a continuous connection to the exterior; upon entering you are in line with a window out to the terrace; a full-height window sits at the base of the stairs. Approaching the interior with a modern lifestyle in mind ensures the spaces within are continuous, fresh, and flooded with natural light.
The outdoor space is intended to act as a conduit between people and the environment. The water surface faces the pond and is slightly elevated due to the terrain. Visually, the two water surfaces are connected. An external spiral staircase leads to the living sculpture itself. The residential sculpture connects with the landscape through the language of form and planting.
Amorph Livingsculpture has a unique presentation of curves that displays contemporary and contextual architecture. The cozy outdoor seating arrangement is also incorporated so that the homeowners can either watch the flames leap in the fireplace or look out upon the waves and all the beauty that nature has to offer outside. Surrounded by green grass all around in summer, the house ensures to provide serenity.
The reference to the outside space is also important in the design of the first floor. On both sides, the living area is connected to the outdoor space. Two large terraces make this possible. A terrace overlooks the Leopoldskroner pond, Hohensalzburg fortress, and Schloss Leopoldskron. The other is more concerned with the private sphere. The living sculpture can be walked around in a circle through two vertical openings on the inside and outside.
The timber frame construction method was used for this project. Wooden stands were cut to the correct shape with a CNC milling machine and then planked with boards for this purpose. Between the individual wooden studs, the outer wall is generously insulated. The facade coating was made of polyurea.
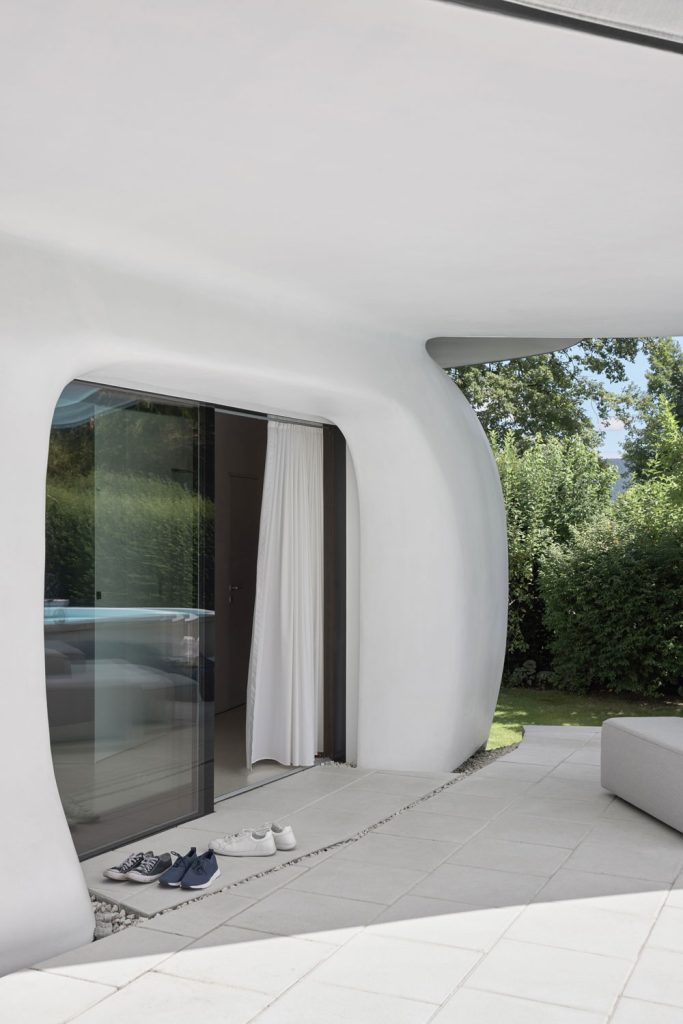
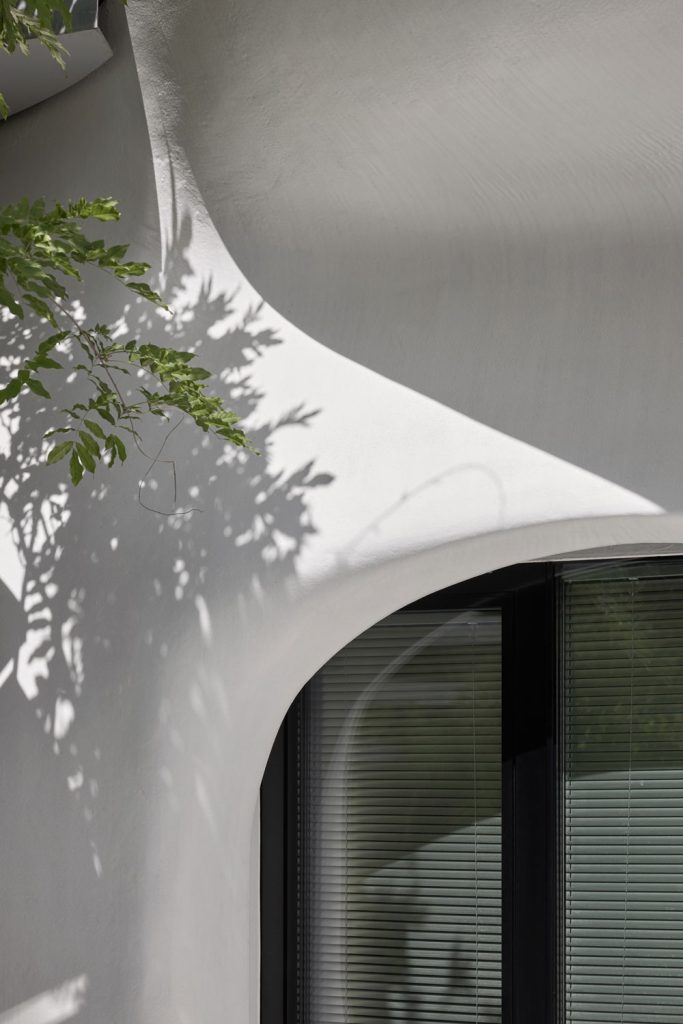
Project Info
Project Name: Amorph Livingsculpture
Office Name: lechner & lechner architects
Completion Year: 2013
Gross Built Area (m2/ ft2): 226 m2
Project Location: Salzburg, Austria
Lead Architects: Christine Lechner and Horst Josef Lechner
Photo Credits: Julian Höck
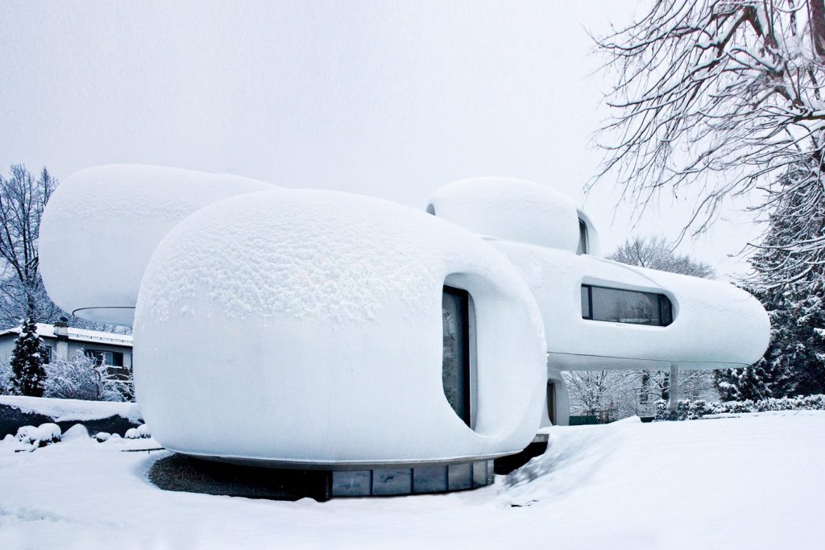
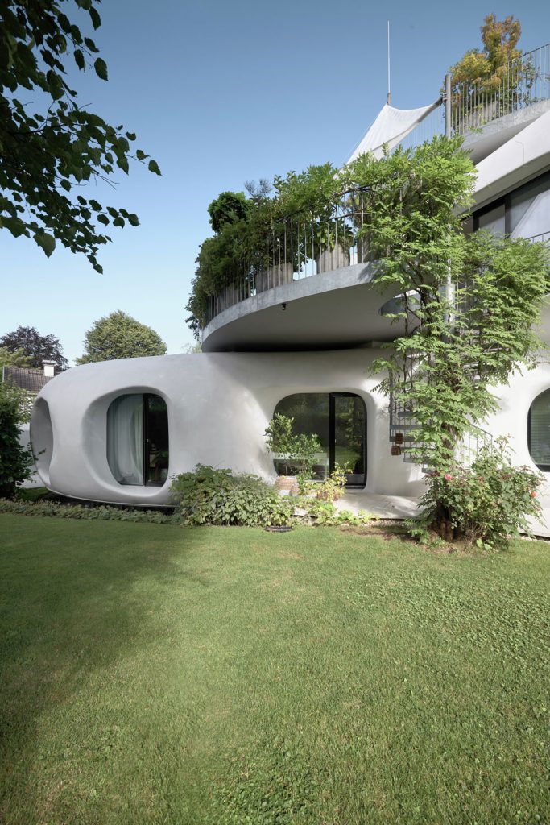
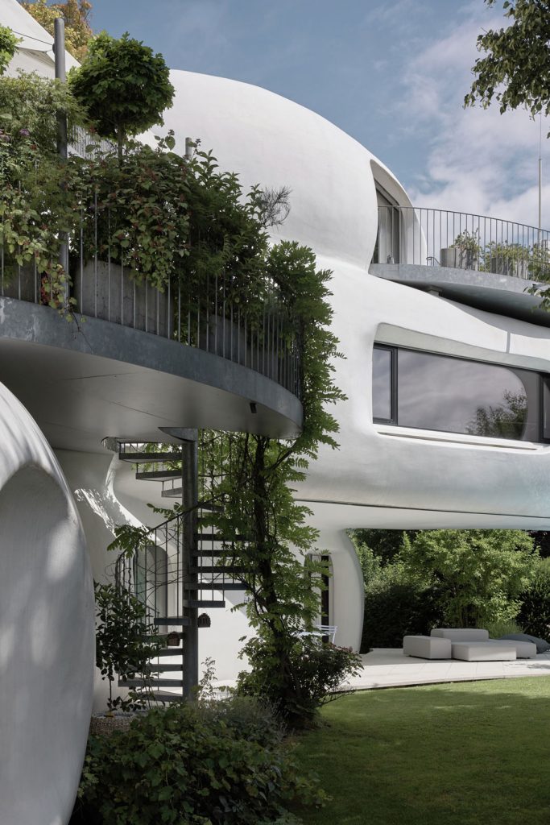
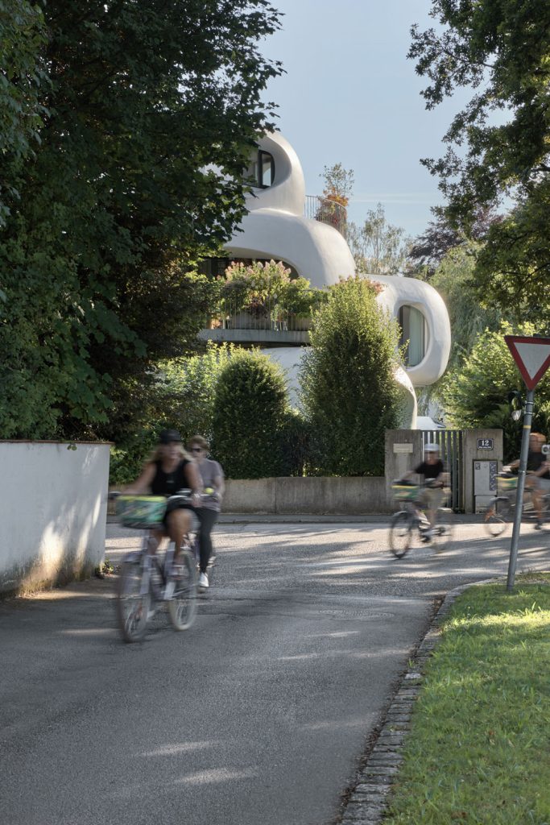
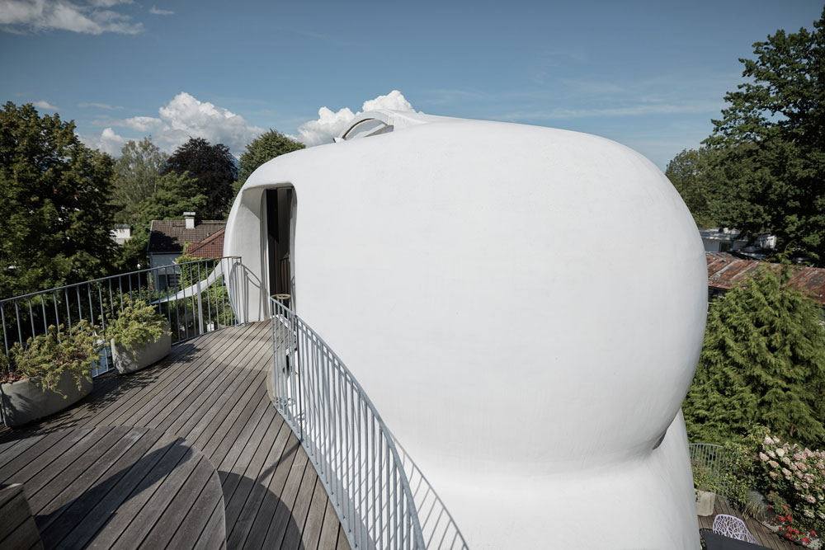
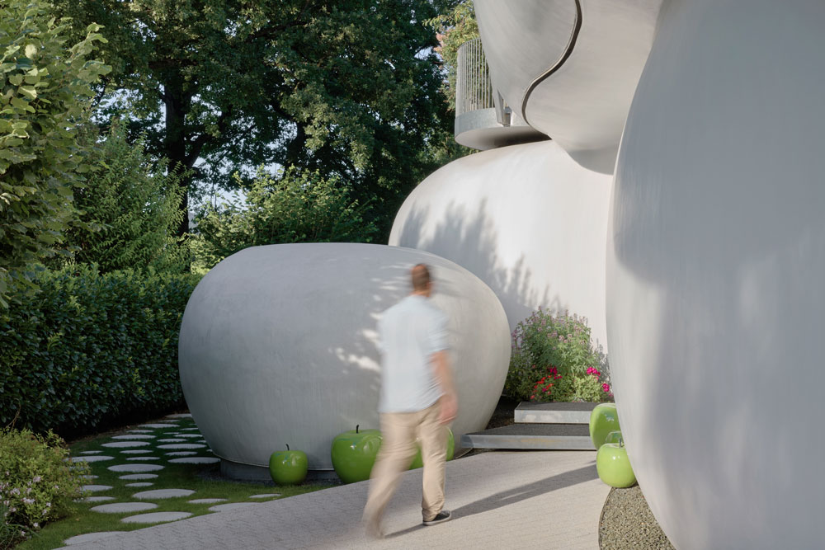


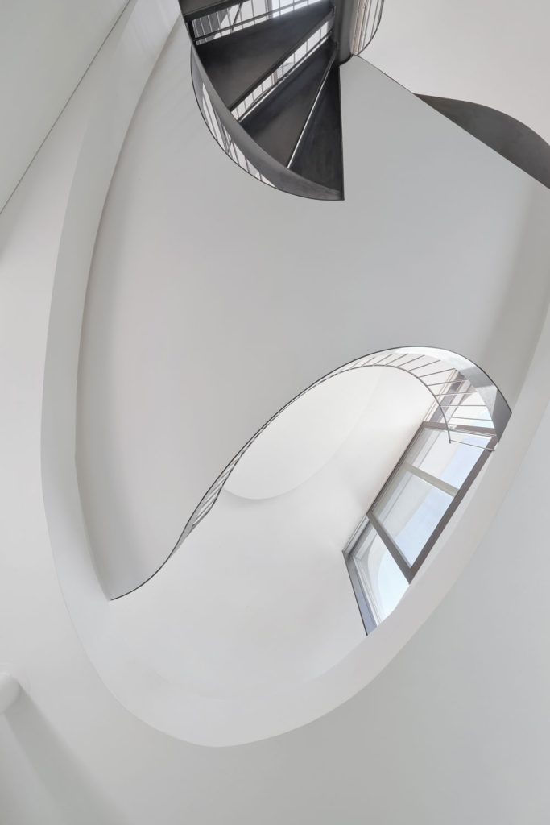


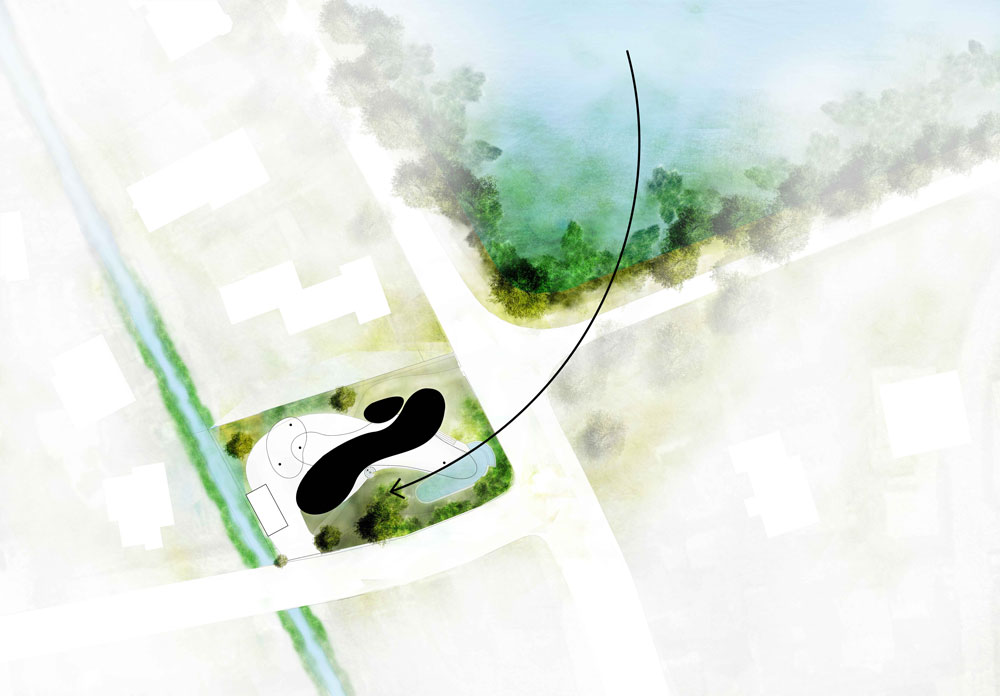
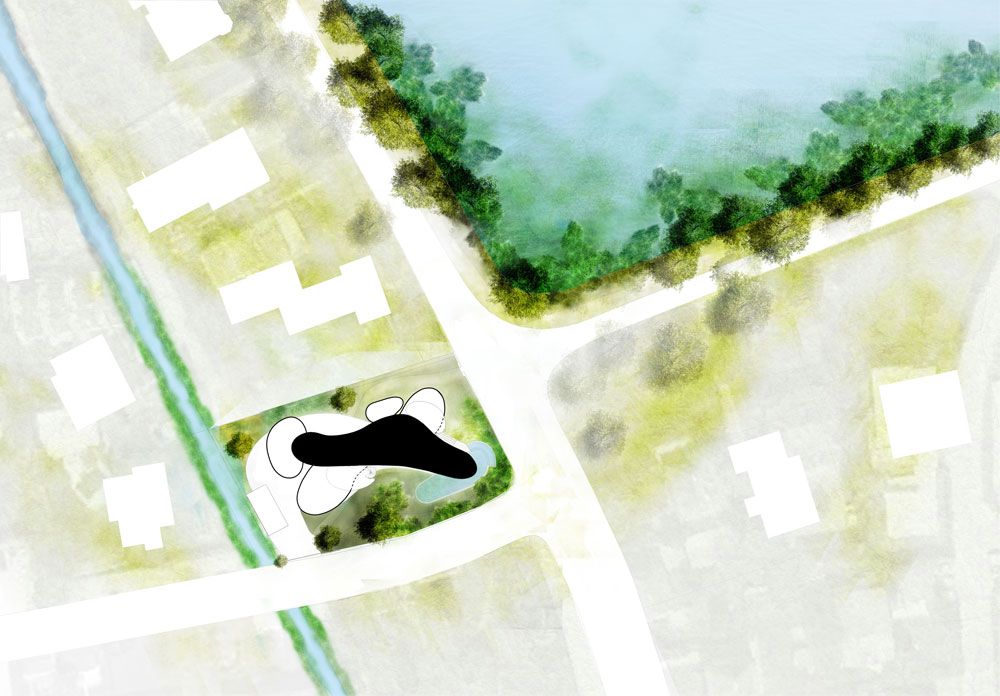
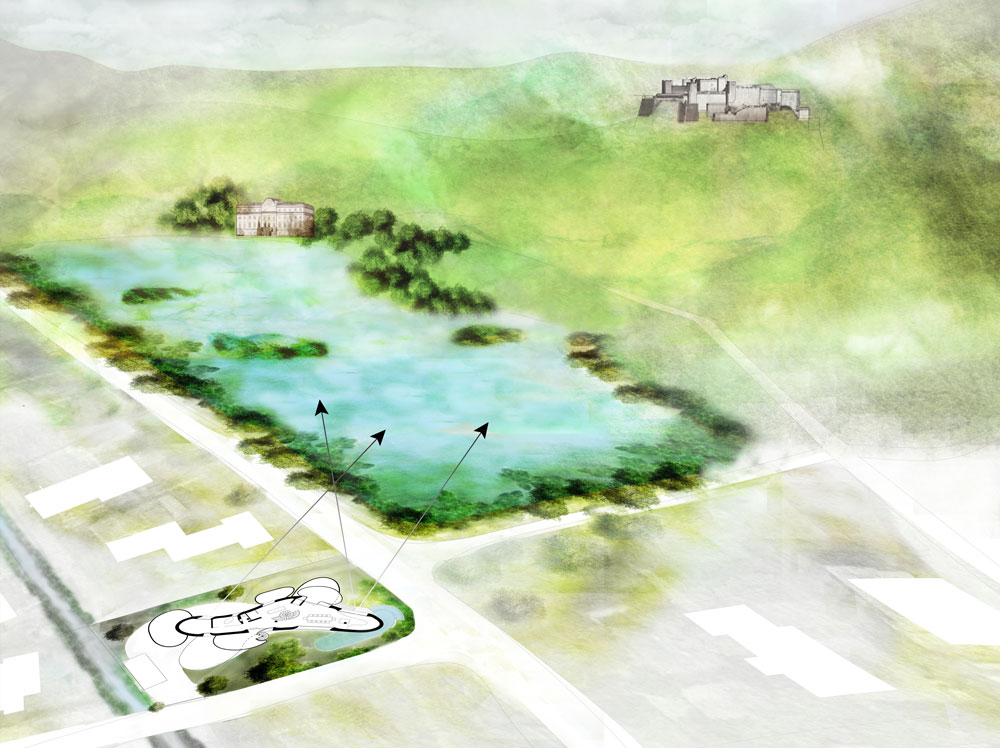




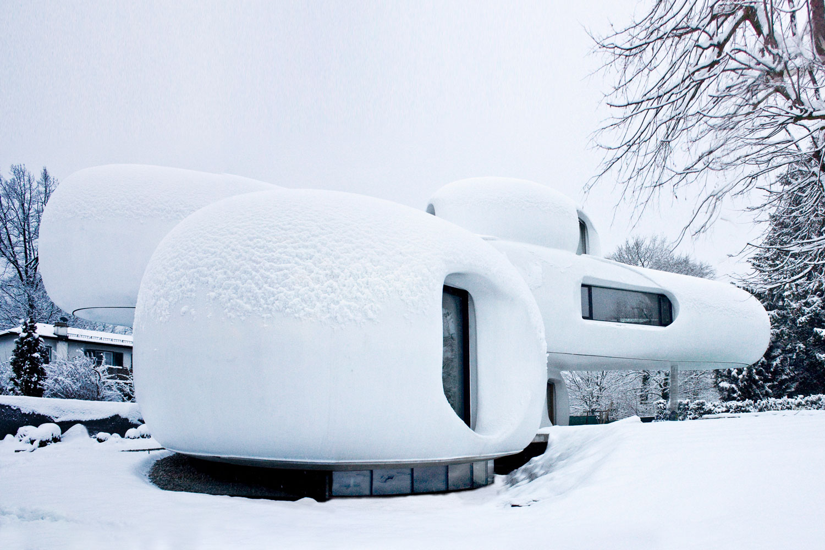



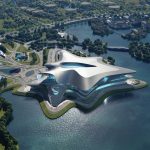
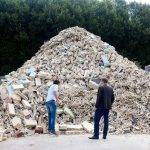





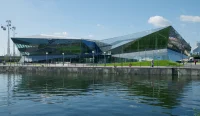
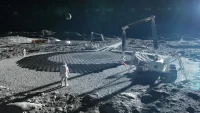
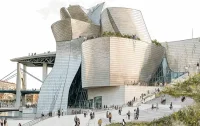

Leave a comment