Bernard Tschumi Architects’ first large-scale building in China, Binhai Science Museum, is an architectural marvel spanning 33,000 square meters. Crafted between 2013 and 2014, this avant-garde structure, known as the Exploratorium, had its grand unveiling in the year of 2019. Within its expansive landscape, the Exploratorium unfolds a narrative that transcends temporal boundaries, seamlessly interweaving Tianjin’s industrial heritage with cutting-edge technological displays, notably including awe-inspiring rockets destined for celestial exploration.
Designed as an integral component of Tianjin’s Binhai Cultural Center, the Exploratorium extends beyond conventional museum paradigms. Binhai Science Museum is multifaceted, playing host to cultural gatherings, exhibitions, office spaces, and dining and retail outlets. The visionary architect behind this project is none other than Bernard Tschumi Architects, a name synonymous with innovation. The design philosophy eloquently echoes the historical resonance of the area.
At its core, the Exploratorium unfolds as an intersection of large-scale cones, a nod to the city’s industrial saga. Illuminated from above, the central cone serves as the linchpin, linking the three tiers of this architectural symphony. A spiralling rise by a unique ramp taking visitors to the top, offers a beautiful travel through the layers of a modern vertical city, a thoughtful reinterpretation of age-old industrial blueprints. The rooftop unfolds as a promenade, giving panoramic vistas of the urbanscape.
Bernard Tschumi, articulates the essence of the Exploratorium, stating, “It is designed as a building for the past, the present, and the future of Tianjin.” This sentiment echoes profoundly within the grand lobby, an almost surreal cone. This colossal structure acts as a conduit, linking diverse spaces, allowing visitors to spiral through the expansive exhibition halls.The design narrative exhibits grandeur, with triple-height spaces defining primary circulation zones. A celestial ambiance is achieved through different lights and circular lightwells, evoking an otherworldly aura. Despite its vast proportions and a program comprising elements, the perforated aluminium facade weaves a harmonious tapestry, presenting a unified facade to the beholder.
The cones, beyond their aesthetic role, serve as conduits for even, natural light, diminishing reliance on artificial illumination and mitigating energy consumption. Their tapered contours ingeniously concentrate warm air, a dual-purpose mechanism facilitating summer heat dissipation and winter warmth retention. Strategic minimization of glazing surfaces, except for deliberate programmatic necessities, further accentuates the facade’s functionality. The perforated metal panels, in tandem with the grand atrium functioning as a solar chimney, not only reduce heat gain but also contribute to a sustainable, energy-efficient ambiance.
Project Info
Architects: Bernard Tschumi Architects
Area: 355200 ft²
Year: 2019
Lead Architect: Bernard Tschumi
Key Personnel: Joel Rutten, Nianlai Zhong, Christopher Lee, Pierre-Yves Kuhn, Jerome Haferd, Bart-Jan Polman, Dora Felekou, Pedro Camara, Shayi Liang, Nate Oppenheim, Kate Scott, Clinton Peterson, Olga Jitariouk, Sung Yu
Local Architects And Engineers: Tianjin Urban Planning and Design Institute (TUPDI)
Local Architects: Tianjin Urban Planning and Design Institute (TUPDI)
Engineers: Tianjin Urban Planning and Design Institute (TUPDI)
Location: Binhai, China
Photographs: Kris Provoost




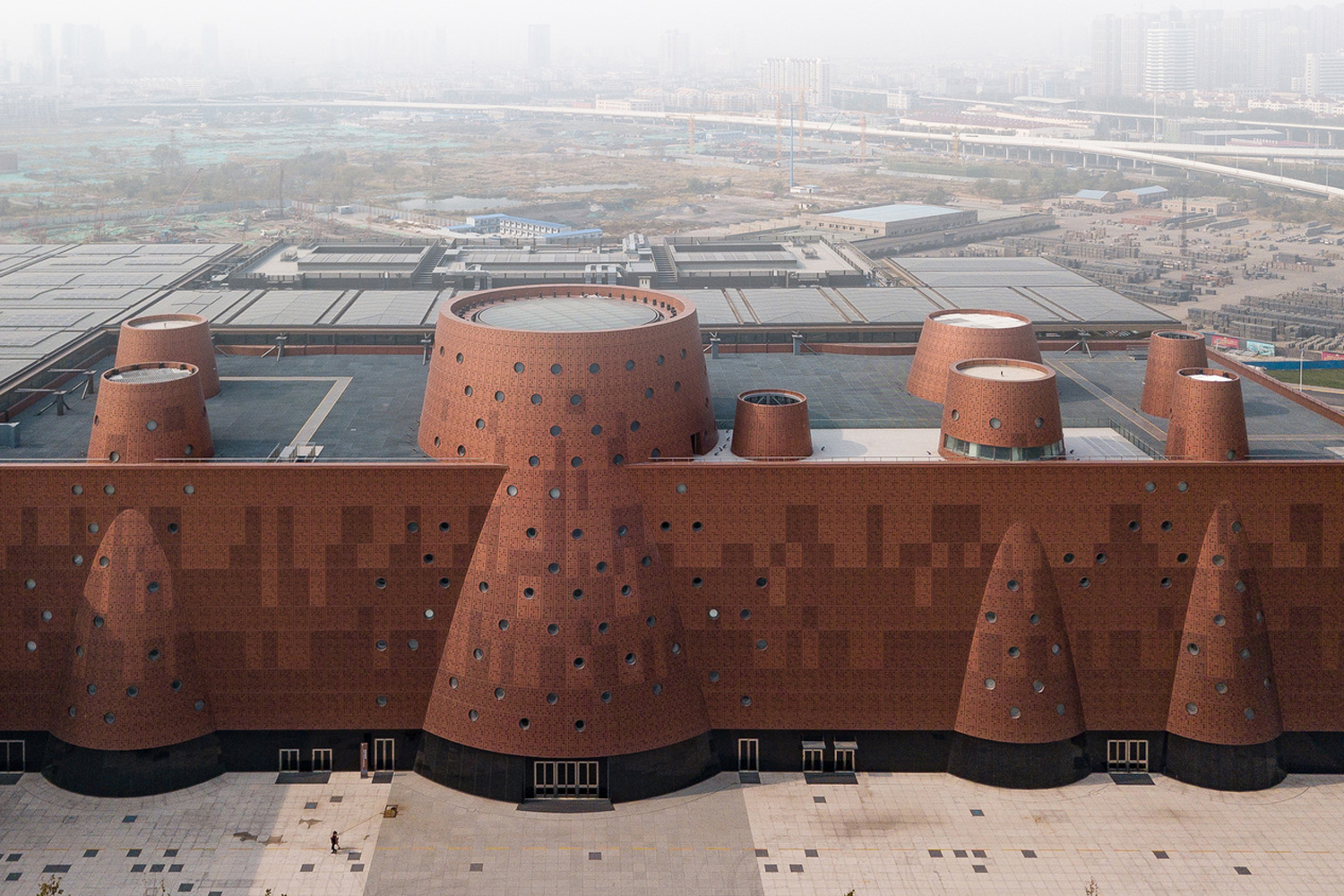
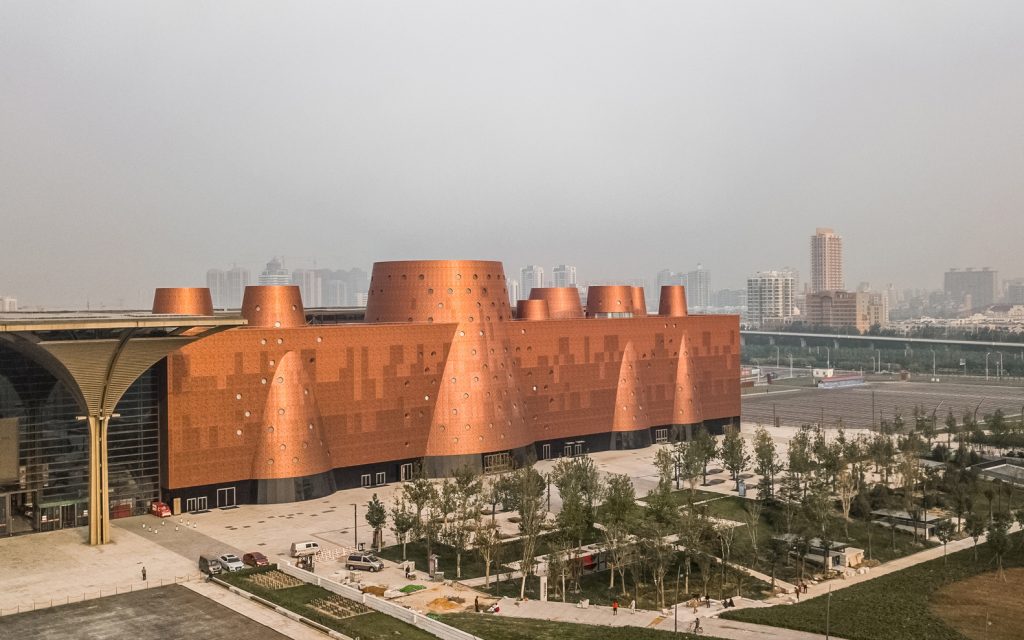
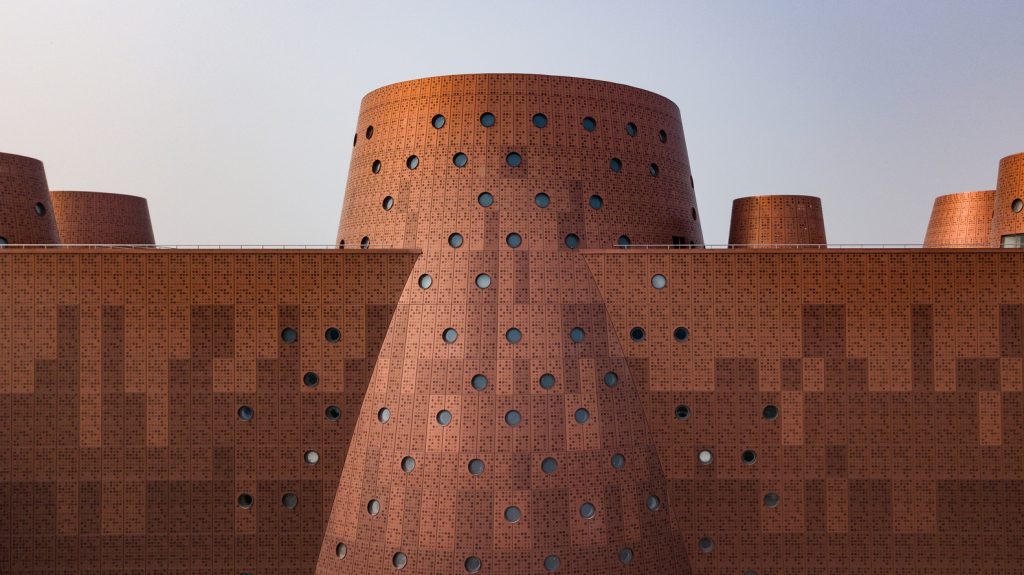
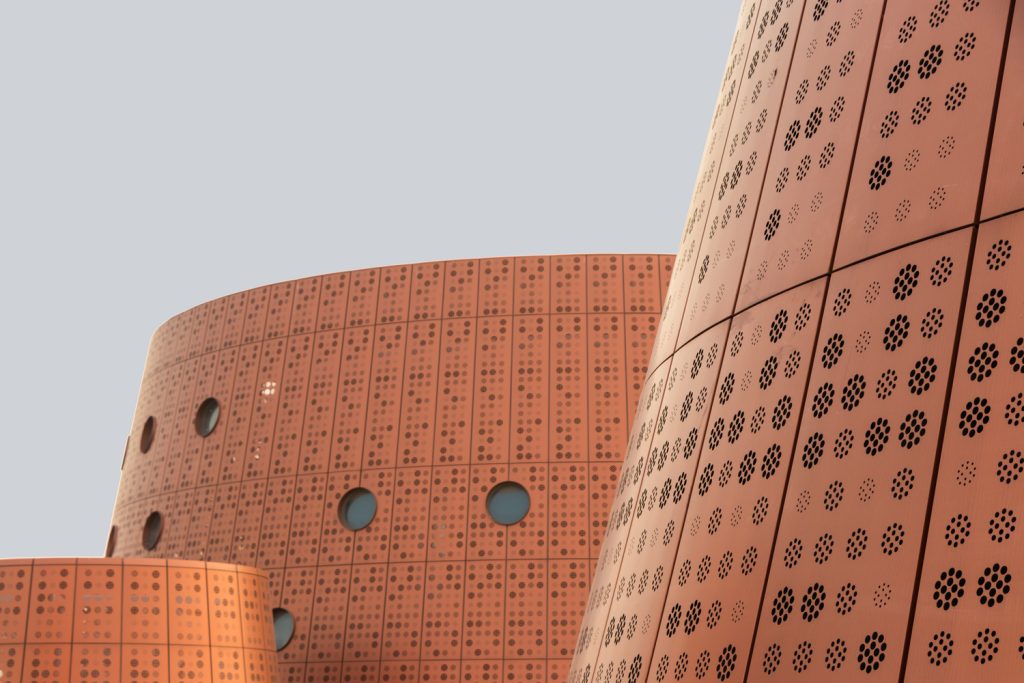
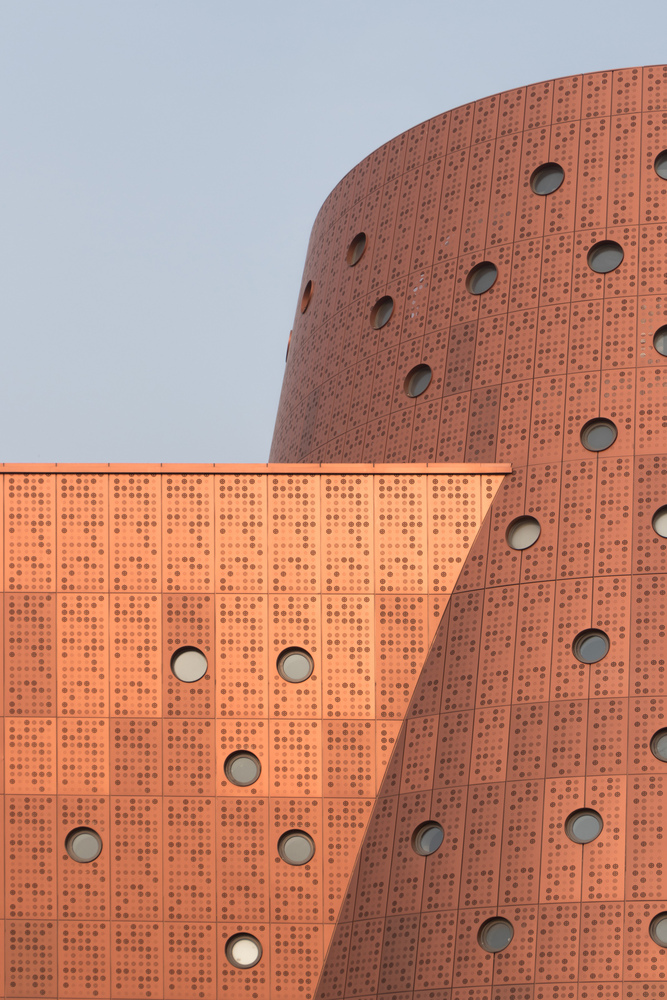



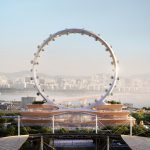
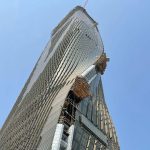









Leave a comment