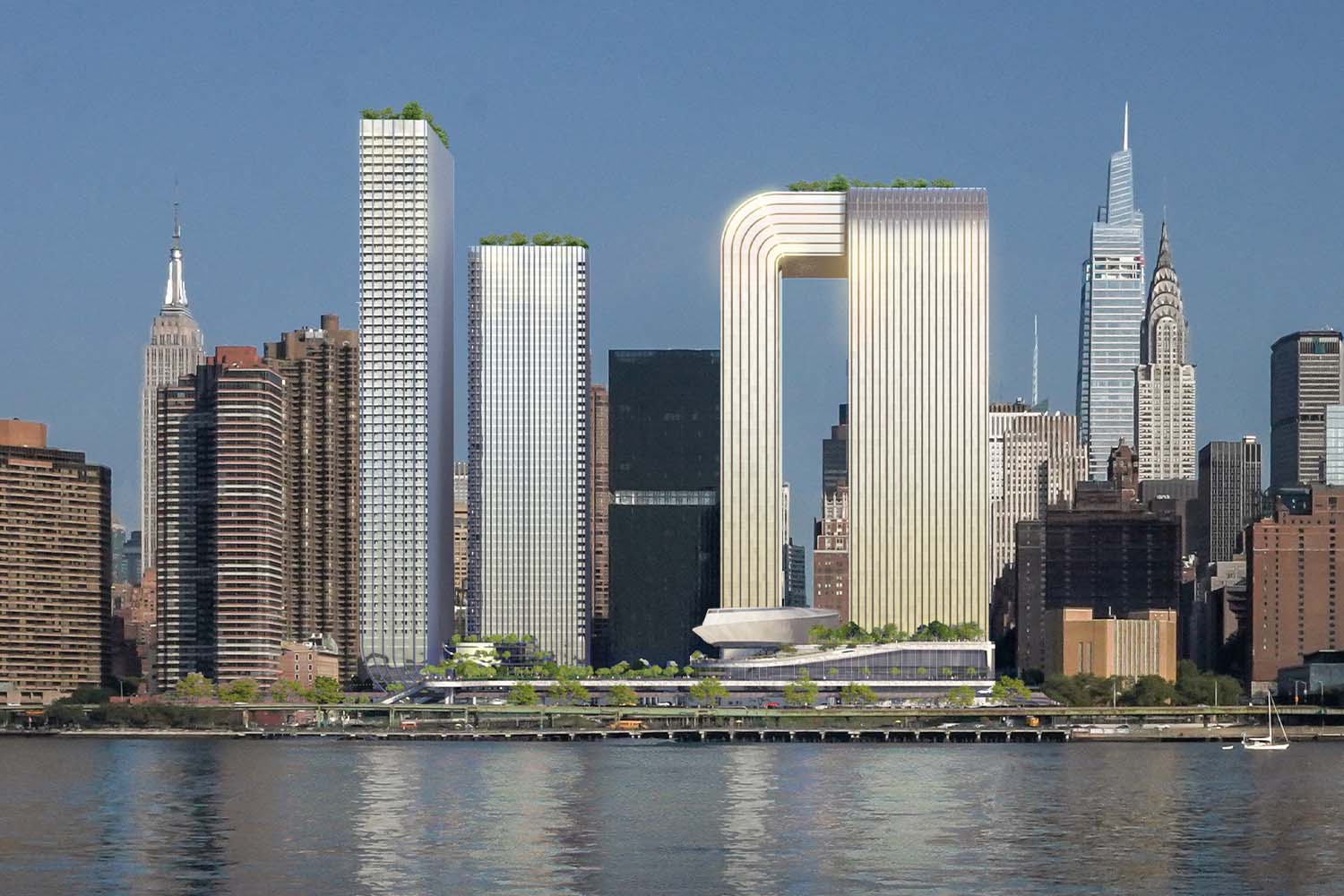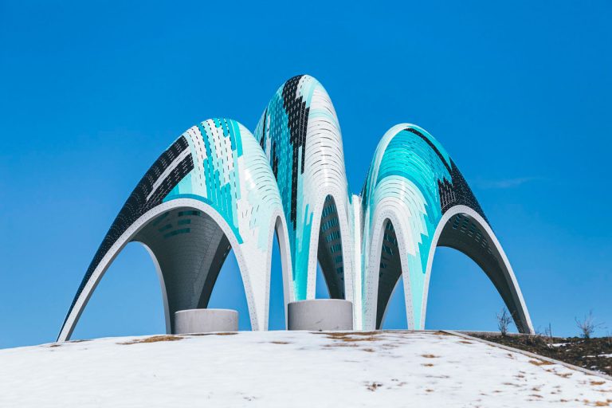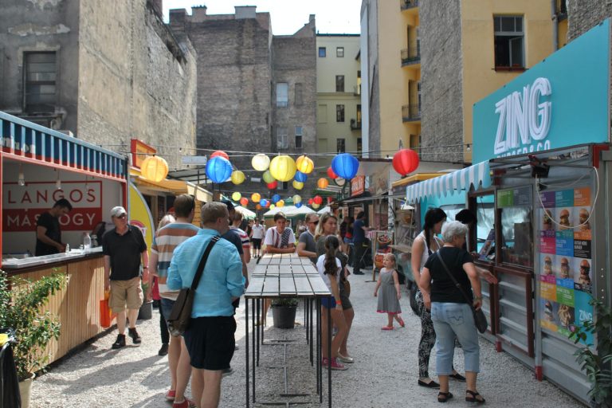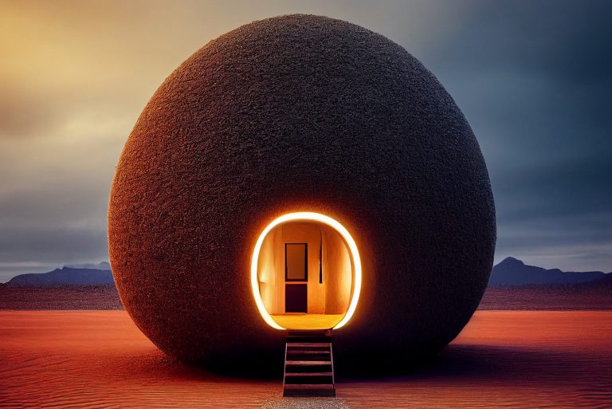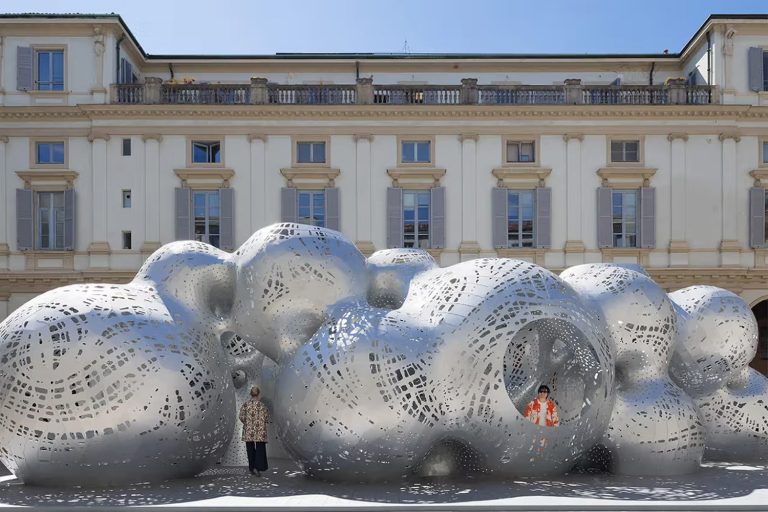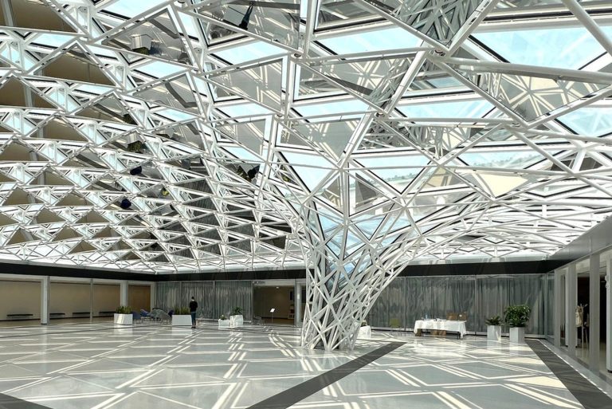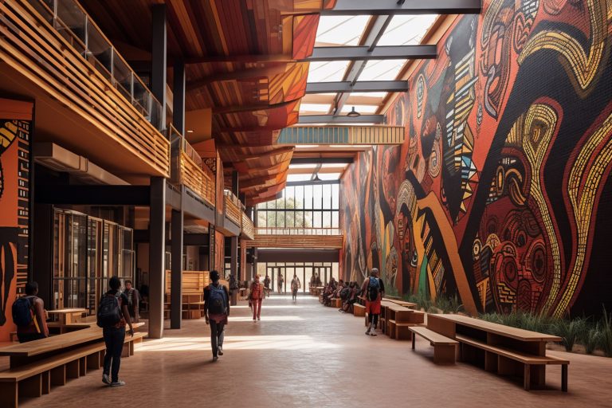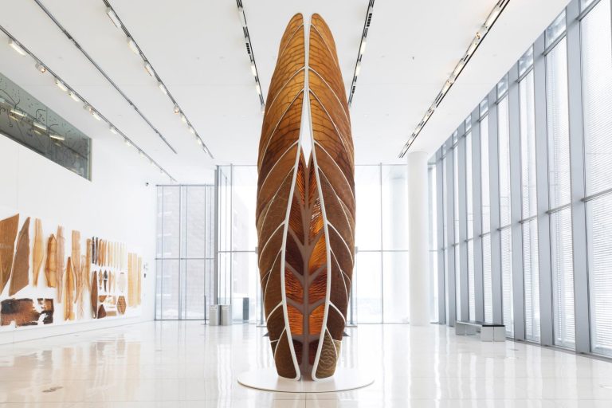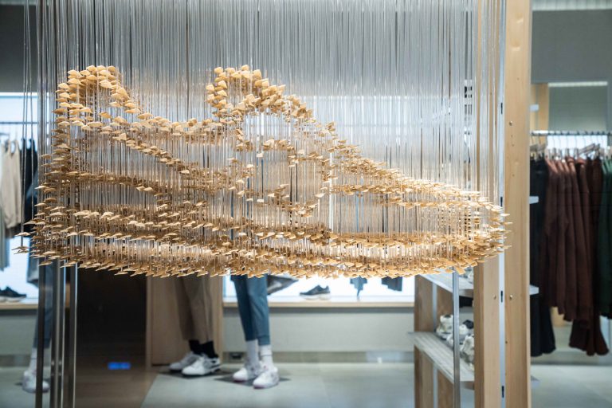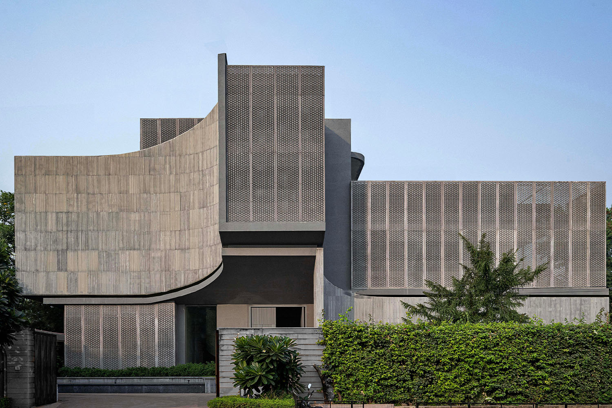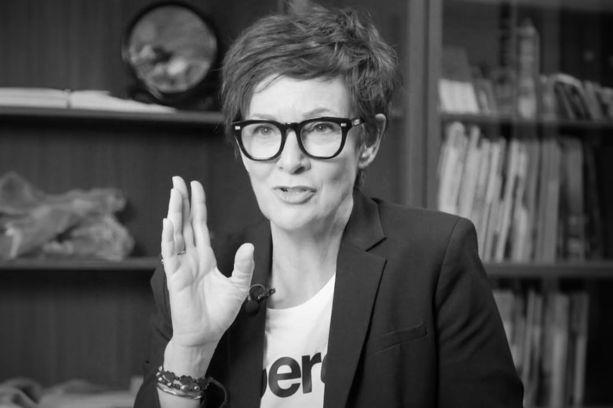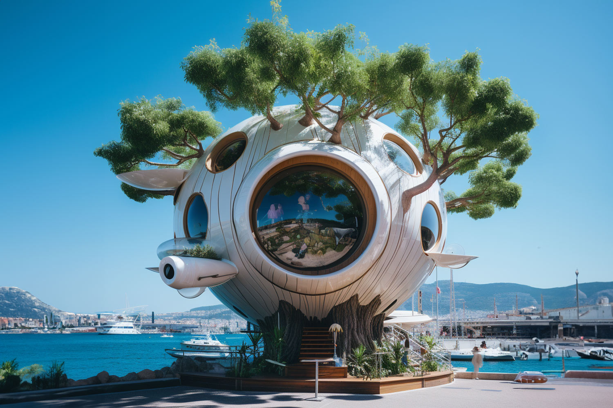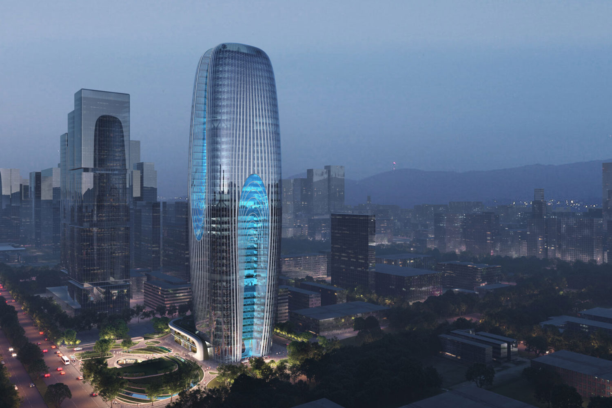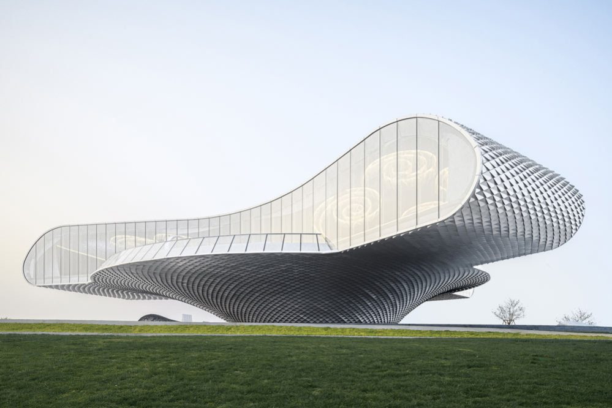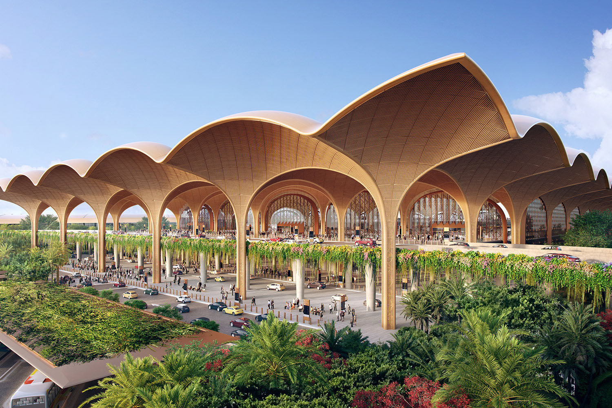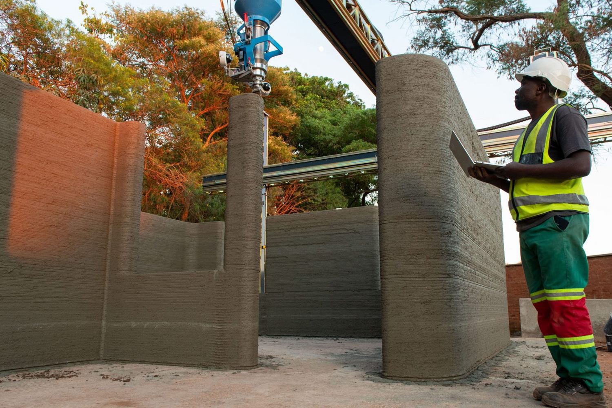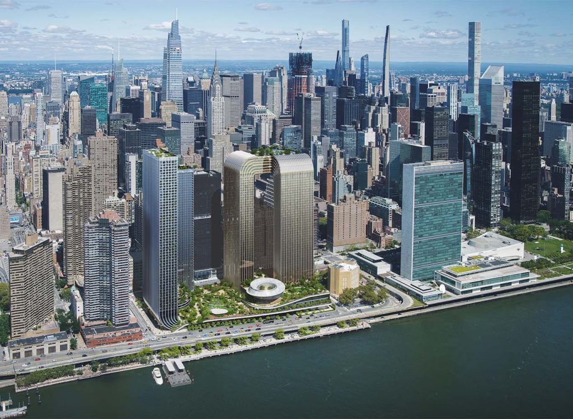
Bjarke Ingels Group has recently introduced its design proposal for Freedom Plaza, an upcoming civic and cultural center located near the UN Headquarters along Manhattan’s East River. The development aims to create a 4.77-acre public waterfront open space, which will be complemented with plans for an in-park Museum of Freedom and Democracy, as well as much-needed affordable housing, two hotels, retail outlets, and restaurants. As part of the project, a below-grade gaming area will also be constructed, which will be linked to the hotels.
Freedom Plaza, located in Manhattan, was developed by Soloviev Group and Mohegan and designed by BIG. The museum, podium, and four towers framing the public green space were all designed by BIG, while the public green space itself was designed by OJB Landscape Architecture. The development includes two residential towers that will rise 50 and 60 stories high and provide 1,325 apartments, with almost 40% of them designated as permanently affordable housing.
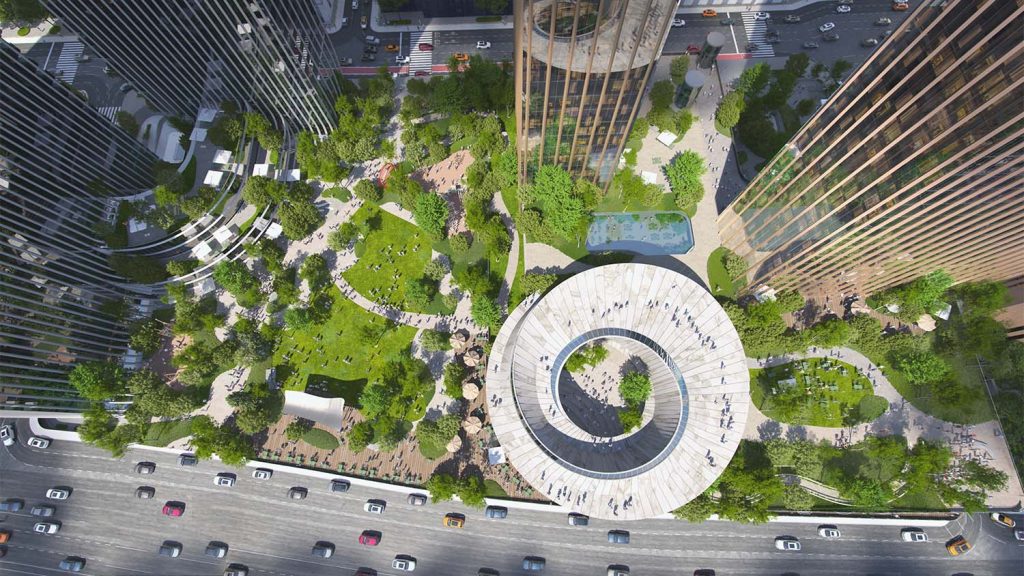
“Our plan is to develop this site in a way that delivers benefits for the local neighborhood and the city as a whole, worthy of its skyline and waterfront location, and befitting New York City’s key role as a leader in the global cultural economy. We value the community input that we have received throughout the planning process and are proud to help meet the need for residential and affordable housing and public open space, as well as providing a daycare, food market, and an array of new dining and retail offerings,” states Michael Hershman, CEO, Soloviev Group
“When Le Corbusier, Niemeyer, and Harrison designed the UN Secretariat Building, they grafted an oasis of international modernism onto the dense urban grid of Manhattan, creating a park on the river framed by towers and pavilions. Due to the nature of the work of the UN, access to that park – although open to all nations – remains necessarily restricted, for good reasons.” states Bjarke Ingels, founder and creative director, BIG and added, “With our design for Freedom Plaza, we continue to build on these architectural principles by uniting three city blocks to form a public green space reaching from 1st Avenue to the East River overlook, creating a green connection all the way to the water’s edge.”
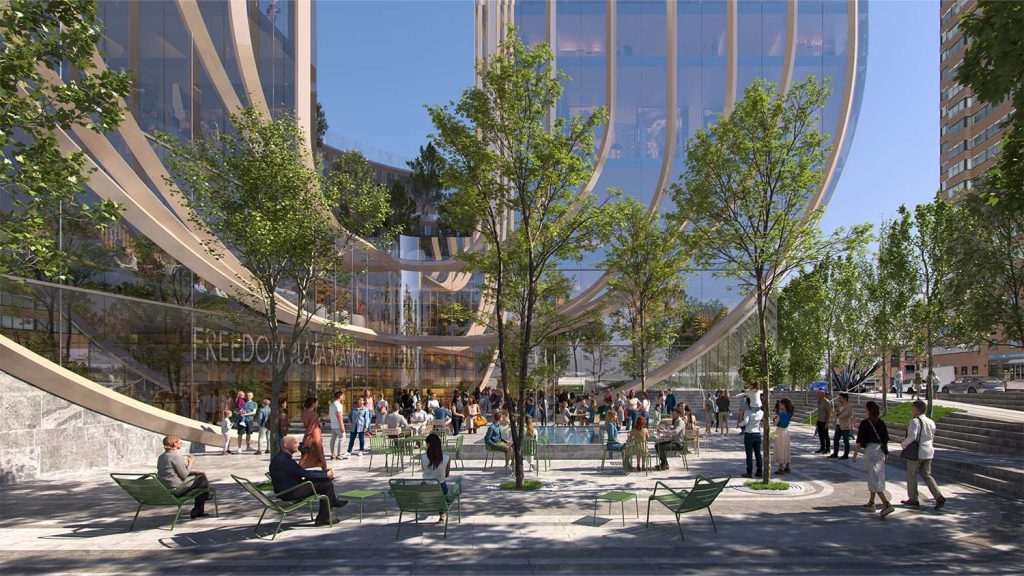
The Museum of Freedom and Democracy will be located at the center of Freedom Plaza’s green area. As a symbol of unity, the museum’s design features a spiraling and infinite geometry that extends over the amphitheater. The museum’s creators drew inspiration from the traditional Greek theater, paying homage to the ancient Greeks who first established democracy thousands of years ago.
“Freedom Plaza is a place where art, play, culture, and nature are layered together to create a magical neighborhood park experience. Nature and the vibrant energy of the city come together here, with a series of outdoor garden rooms, linked by sinuous elevated pathways, that offer a green oasis in the city. We were inspired by the idea that people could experience both intimate moments of respite and connection, to thrilling vistas and sweeping views of the East River and skyline that express the grandeur of the city.” said Jim Burnett, founder of OJB Landscape Architecture.
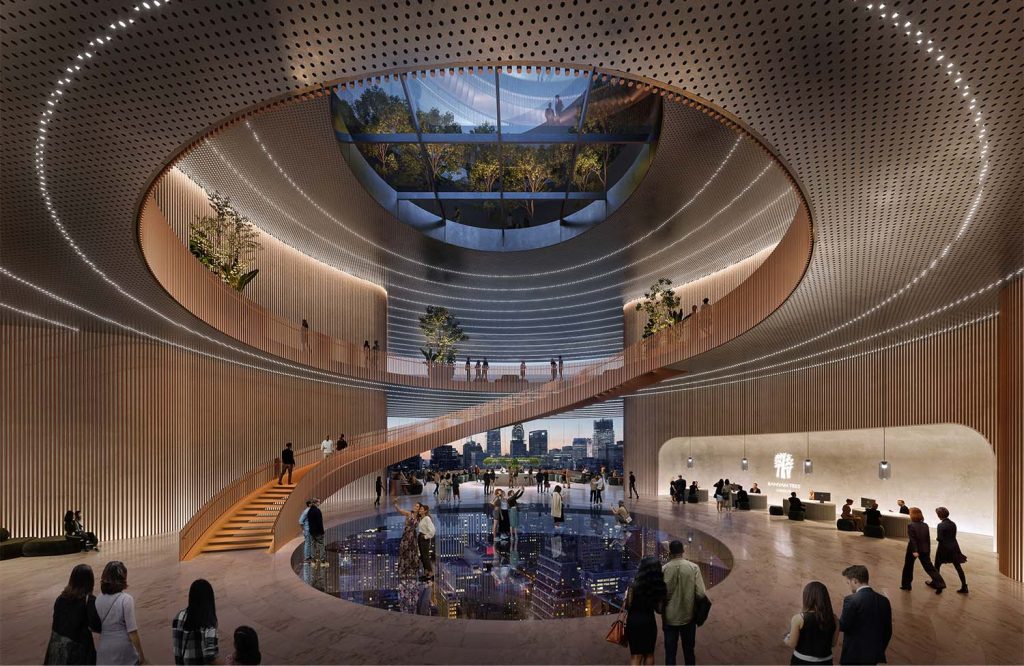
The design of Freedom Plaza is influenced by New York’s renowned public spaces that blend interior and exterior areas, such as the Ford Foundation Center for Social Justice which is located nearby. Upon arrival, hotel guests are greeted by a bright and airy “forest atrium” that incorporates elements of the outdoor public space, such as skylights and floating planters, into the indoor design.
The two towers of the hotel are connected with each other through a skybridge which is constructed over the corner of the site where East 41st St. and 1st Avenue meet. The lobby of the skybridge boasts a multi-story viewing platform that offers a breathtaking view with its glass floor and ceiling. Additionally, there is the Soloviev Foundation Art Gallery which is worth visiting.
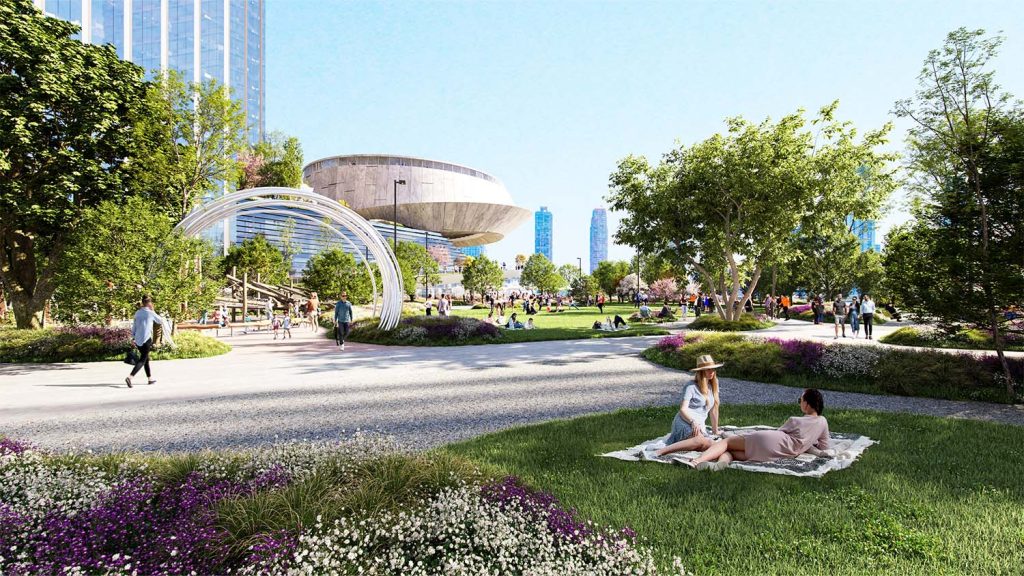
Project Info
Size: 4,100,000 sq ft
Location: New York City, United States
Client: Soloviev Group and Mohegan
Collaborators: Adamson Associates Architects, OJB Landscape Architecture, The Friedmutter Group, HBA, Thornton Tomasetti, WSP, Langan, Rizzo-Brookbridge, Herrick Feinstein, Kilograph
Partners-in-Charge: Bjarke Ingels, Martin Voelkle
Project Manager: Andreas Buettner
Project Designer: Kristian Hindsberg
Team: Ahmad Tabbakh, Alejandro Guadarrama, Alvaro Velosa, Bernardo Schuhmacher, Brendan Murphy, Cheng Zhong, Hudson Parris, Jan Klaska, Joanne Zheng, Johannes Alexander Hackl, Omer Khan, Otilia Pupezeanu, Paul Heberle, Rafael Alvarez, SangHa Jung, Sparsh Gandhi, Sung-Hwan Um, Will Chuanrui Yu, Youjin Rhee, Beat Schenk, Margaret Tyrpa


