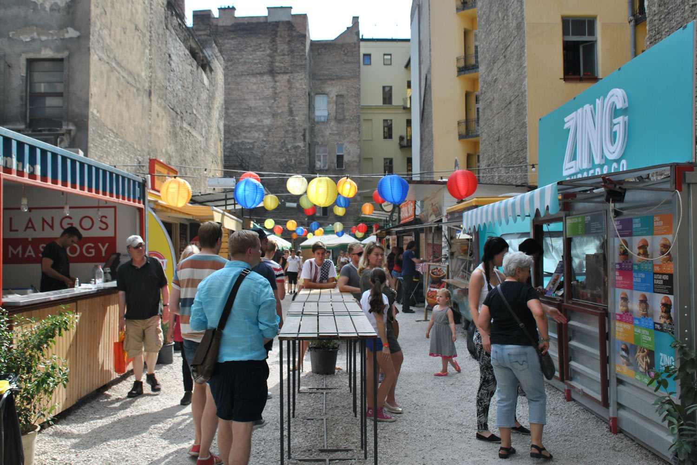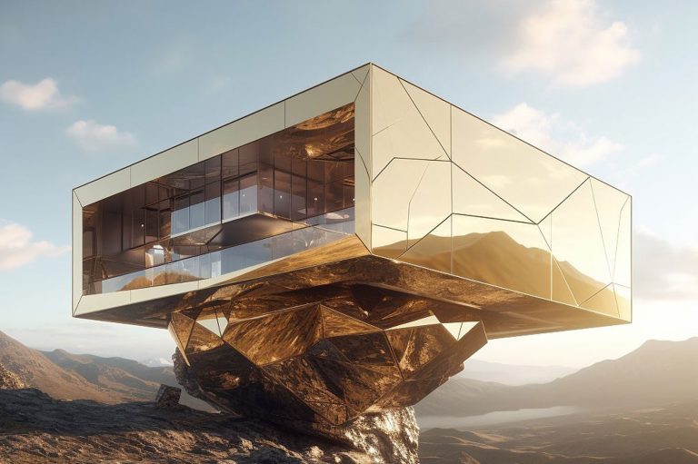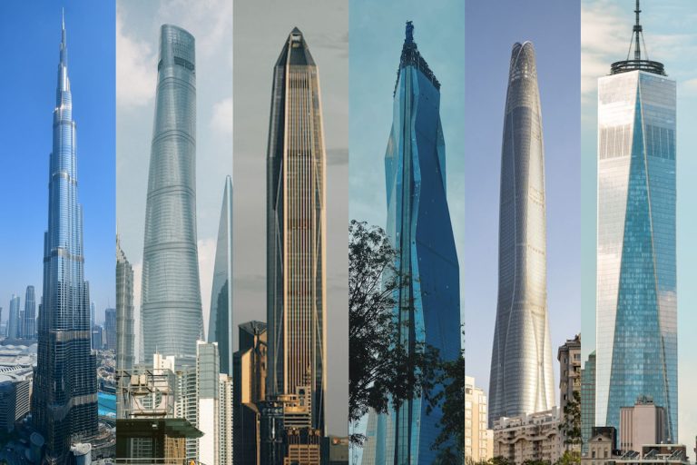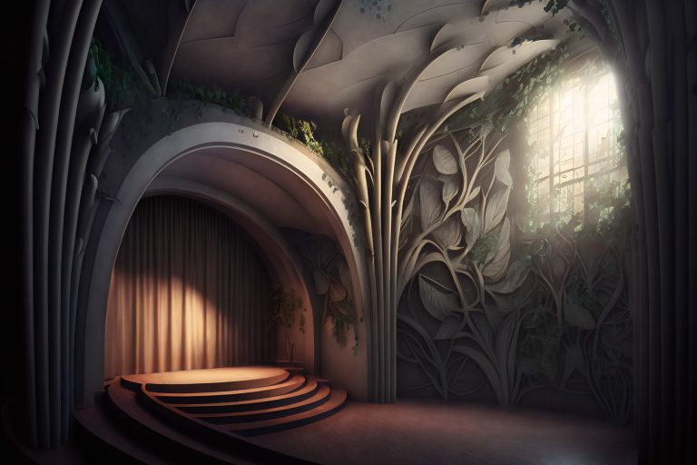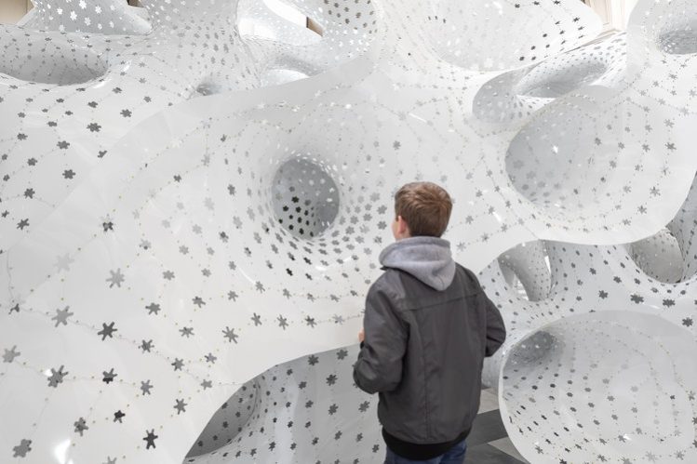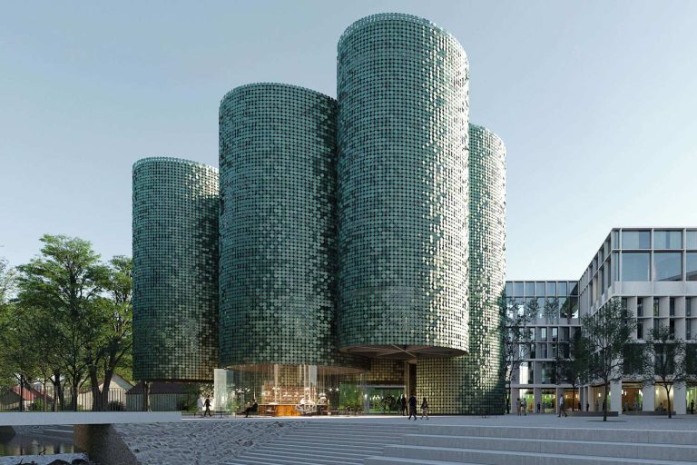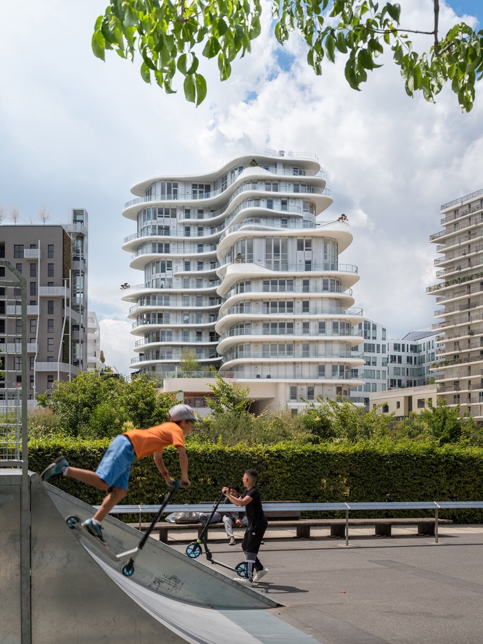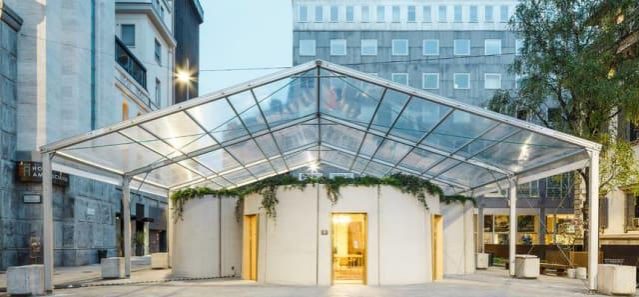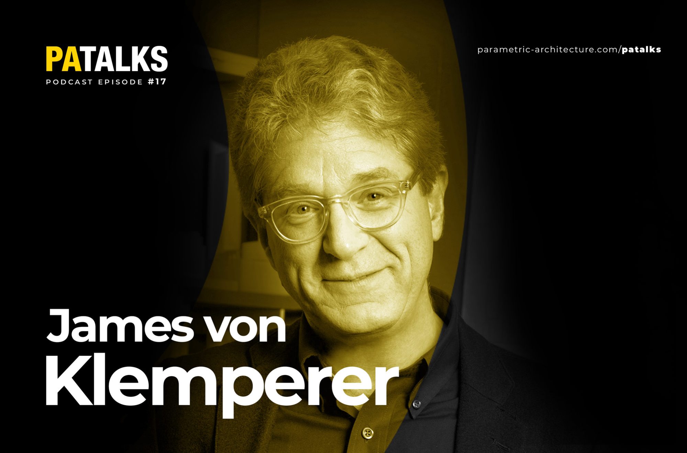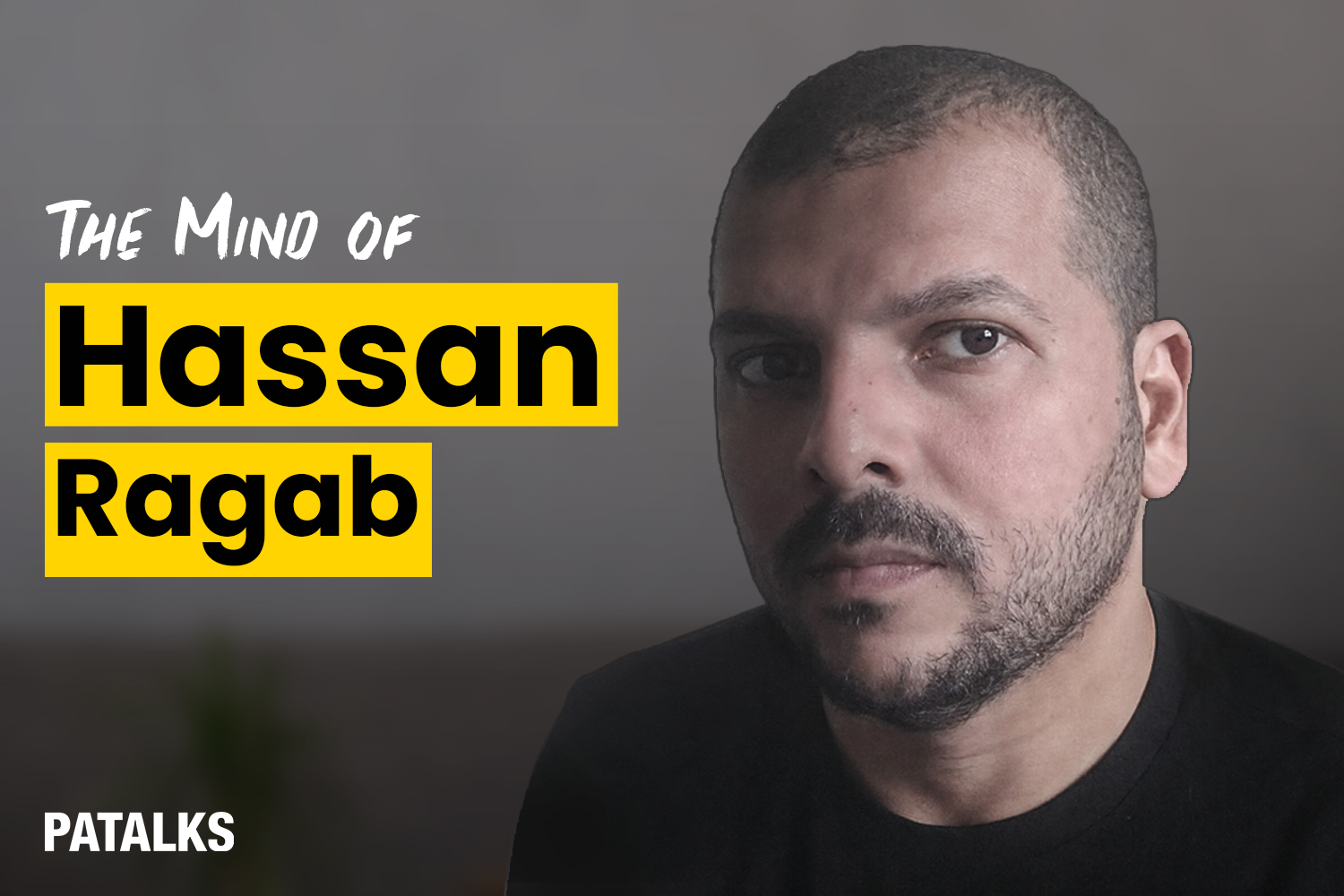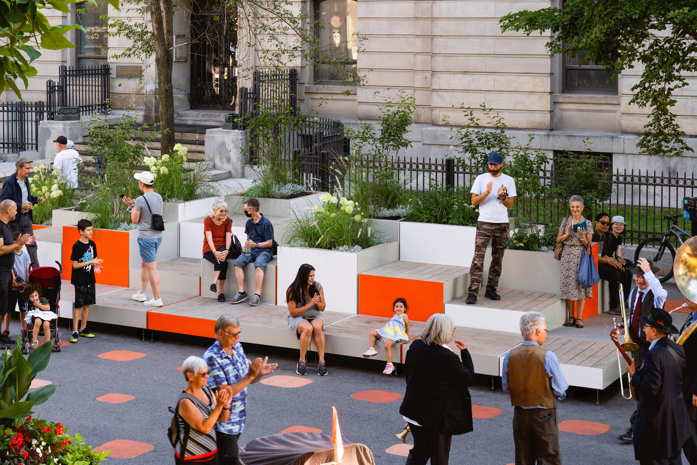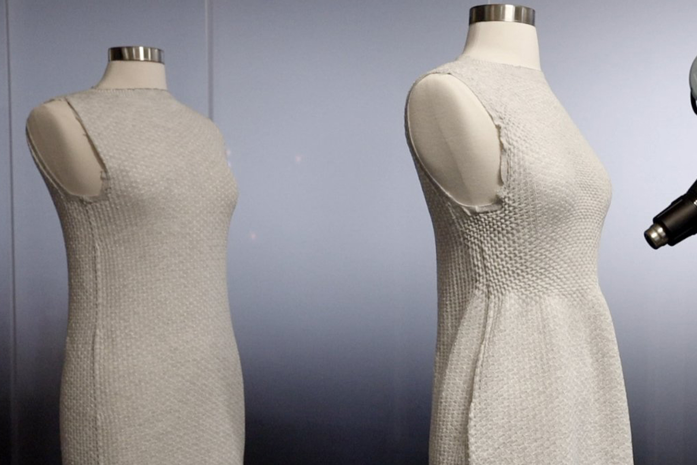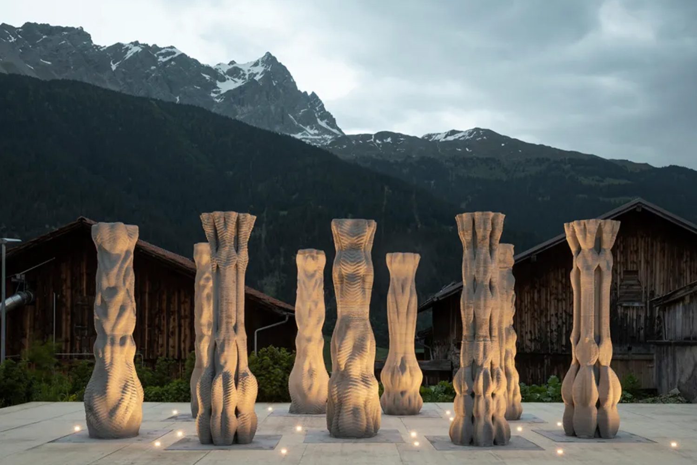
Image © Liam McKay
Planning and consultancy company WSP from New Zealand states as one of their services listed on their website: “To be truly successful in creating human-centric design, humans need to be a central part of the design process. […] We have behavioral and social scientists dedicated to providing research assessments of community outcomes. […] As the modern world becomes more automated, from self-driving cars to chatbots on websites, human-centric design is more important than ever, helping to create a world where humans can thrive in a safe, sustainable and enjoyable environment.” Placing and understanding humans as a central part of the design process, this statement provides a good starting point to answer fundamental questions: If human-centric design can be a service – rather than a ‘standard’ – what other design approaches are there? Is there a difference between human-centric and human-centered? Is human-centric design a mere marketing strategy or an actual design approach with its own aesthetic? How do human-centered design and technology go together?
To approach the concept of human-centric design, a look at another concept might be useful. Architecture students are familiar with the term human-scale, a term resulting from the 1940s invention of the Modulor by Le Corbusier. The ICON magazine states: “It goes without saying that things that are in proportion to one another are naturally more pleasing to the eye. But what’s really important is that the Modulor puts the human form back at the center of the design. In the present architectural climate of post-modern free-for-all, driven by computer processors and buoyed by parametric ideology, biomorphism runs riot, but human proportions are out of the picture.” And while it is perhaps fair to say that many of Le Corbusier’s visions seemed exactly out of ‘human scale’, the invention of such scale raised the question of how exactly things can be designed not on a human scale, especially because humans design and use spaces, any spaces.
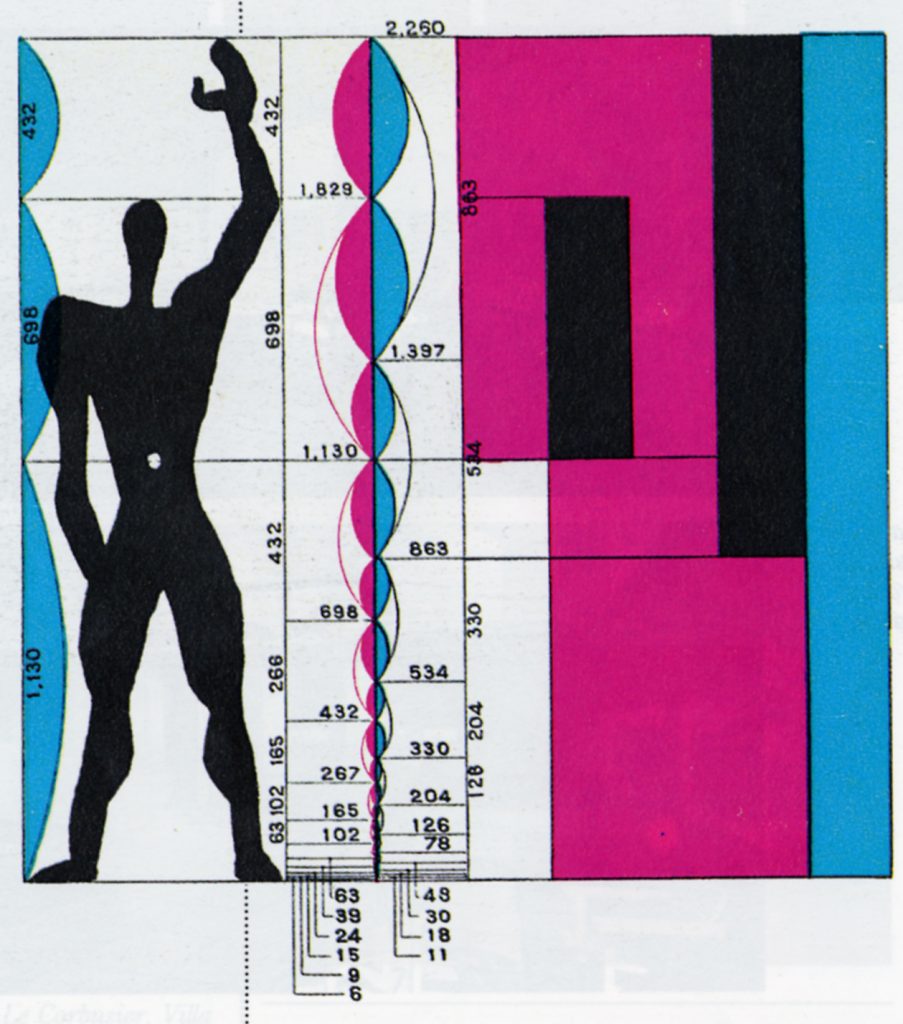
In a close and somewhat etymological reading of the terms human-scale or human-centric, modern cities, despite offering large structures and infrastructures, can be described as such: After all, only because a building is tall, it does not mean there is no human-sized escalator to inhabit it. But of course, human scale as a term is either used to describe when something is made walkable (without perhaps any electricity) or has, generally speaking, pleasant proportions, such as Le Corbusier tried to impose on the architectural world with his Modulor. If then human-centric is understood as a newer term – first humans are scaled and consequently incorporated into the broader planning process – the term only starts to make if there is an ‘Other’, such as a machine. Whatever the width of most streets, it is aligned with the width of cars, not the width of a human. People who cross such streets might find that the larger of them is often difficult to cross in a short time.
An article reminds us: “Human-centered architecture recognizes that the ultimate purpose of architecture is to create spaces that enhance the quality of life for people, providing them with comfort, functionality, and aesthetic pleasure. […] Architecture is not solely about providing shelter; it also expresses cultural identity and emotional well-being. Human-centered architecture takes into account the cultural context and the unique characteristics of a place.” However, it is worth noting that human-centric architecture and human-centered architecture might not be at the same time. The first might indicate a complete focus on humans (regardless of the natural world around, for example), whereas the second is that humans are centered. Still, nothing is done regardless of taking everything else into account too. A human-centered architecture might provide wide streets for different modes of transport, a human-centric one might not and rather focus on something like the Modulor for its layout.
The idea of human-centered design
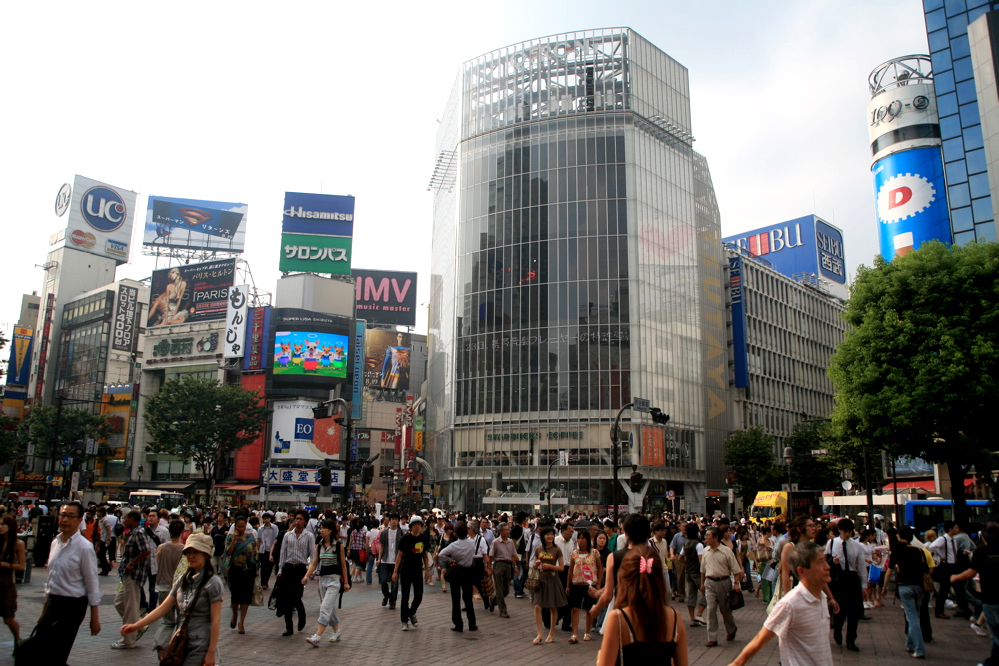
After some initial considerations, I will now focus more closely on the meaning of the term human-centered (or human-centric). In ArchDaily: “The term, coined by Irish engineer Mike Cooley in his 1987 publication ‘Human-Centred Systems’ describes a design approach around identifying people’s needs and solving the right problem with simple interventions. “In a time when architects were eager to impose their artistic vision on a client, Austrian-American modernist Richard Neutra prioritized his client’s needs. The architect would provide them with a detailed questionnaire and study it along with their diaries, autobiographies, and childhood anecdotes.” Such a design approach, in that instance, must, by default, put users in the foreground and embrace the Anthropocene. It contrasts with one-size-fits-all approaches done by global architectural offices, which seem to operate with one toolbox that slightly changes depending on purpose and location. A human-centred approach would (psychologically) understand the users of a building and let the design follow the needs, emotions and characters of these people. Part of that would be also a participatory design approach.
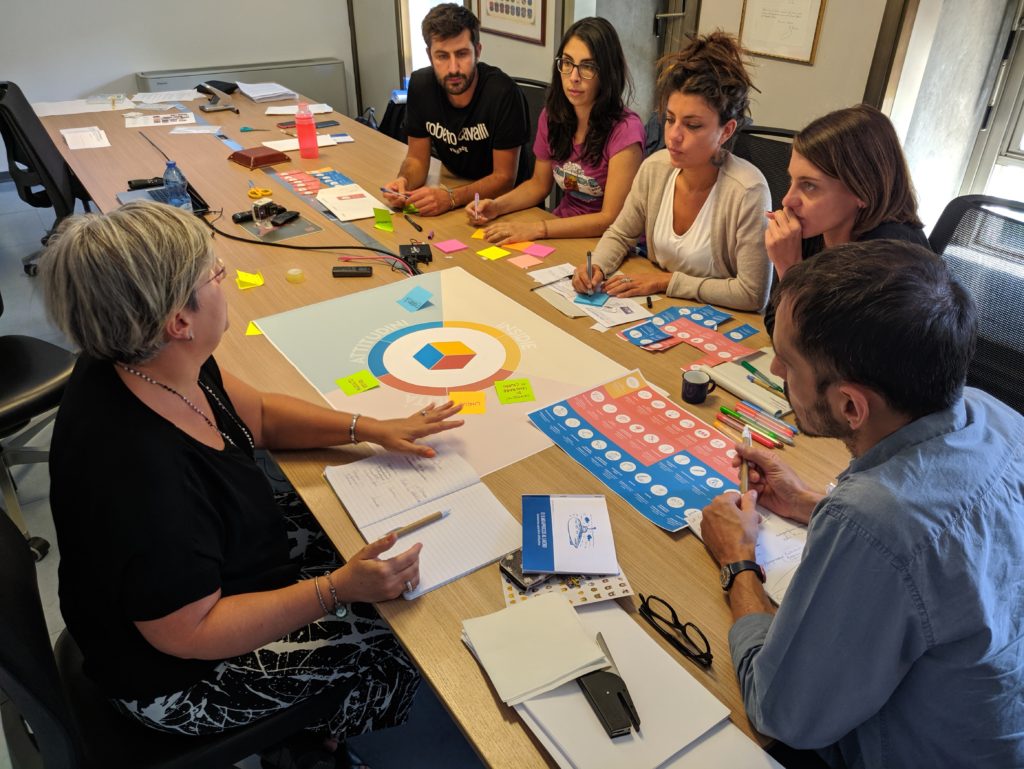
In an article for the Harvard Business School, author Lauren Landry provides a clear strategy for such a human-centered approach, quoting at length Srikant Datar’s Online Design Thinking and Innovation Course:
“1. Clarify: During this phase, you want to discover customers’ pain points, which Dean Datar breaks down into two types: Explicit: These are pain points users can describe; they’re aware of what frustrates them about their current experience; Latent: These are pain points users can’t describe and might not even know exist.
2. Ideate: […] During this stage, you can apply different design thinking tools, such as systematic inventive thinking (SIT) or brainstorming, to overcome cognitive fixedness—a mindset in which you consciously or unconsciously assume there’s only one way to interpret or approach a situation.
3: Develop: […] Does this innovation fulfil user needs, and is there a market for it? Feasibility: Is this functionally possible? Does the organization have the resources to produce this innovation? Are there any legal, economic, or technological barriers? […]
4. Implement: […] During this stage, it’s crucial to communicate your innovation’s value to internal and external stakeholders, including colleagues and consumers, to bring it to market successfully, encourage adoption, and maintain growth.”
Whether it is a building or a product like a chair, architects and product designers are well-recommended to spend more time clarifying (1.) the design idea and developing it (2.): On one hand, more communication with a customer and experimentation of a project (such as via a software program or physical model) might not be the financially lucrative part of a project – architectural offices are businesses after all – but the more time might be spend on these steps, the better the quality of a building and the more sustainable it might become, considering sustainability also in terms of future use and willingness to inhabit and treat it well.
Human-centric design and technology
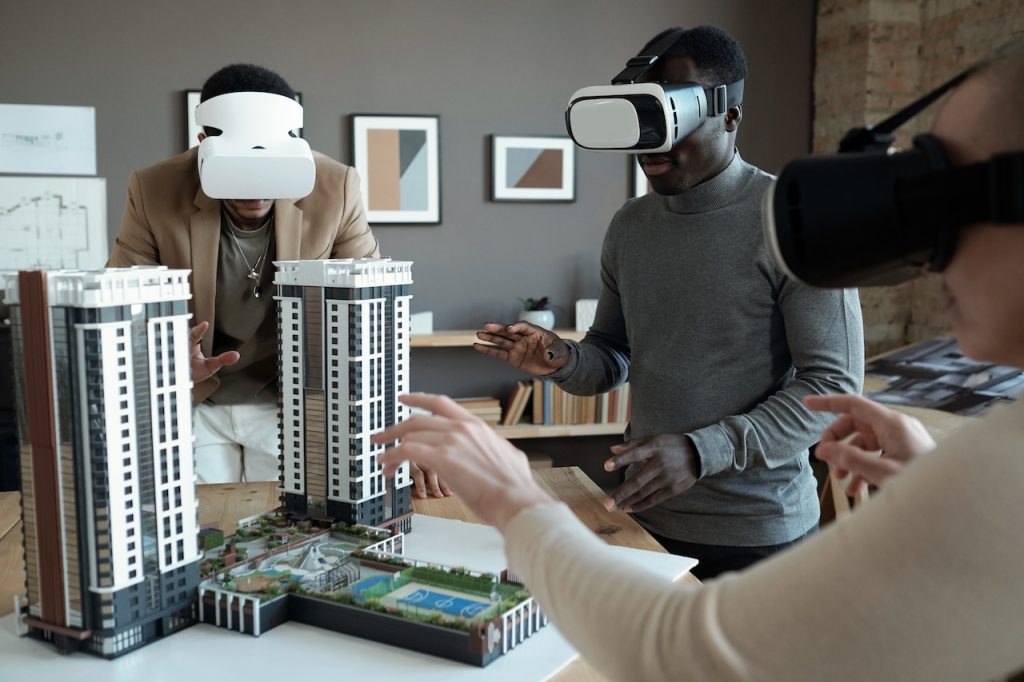
“A paradigm shift in architecture and planning began in the 20th century as advances in technology and availability of construction materials dominated them. This led to rapidly shifting ideologies from place-specific to global trends. Buildings and cities were built for maximum efficiency. Well embodied by Le Corbusier’s famous quote, ‘The house is a machine to live in,’ states Prabina Shrestha. Human-centered design, or the debate around the idea, is therefore born by increasing and advancing technology and automatization of the building process.
This trend in itself bears risks and chances: Too much reliance on technology, whether CAD programs or any AI, might estrange the design process. For example, Solutions that were unthinkable can be made relying on human brain capacity alone. The same technology, however, helps to take various variables, such as the weather changes or overall land development in a given area into account. A building then turns into a hyper-complex endeavor, a piece of technology whose side effect is providing shelter rather than the other way around. In other words: By trying to plan better, taking a technological human-centric approach, one might actually plan less human-centric. Following this understanding, human-centric design is a reminder to focus on what matters, away from a Silicon Valley’esque attitude of ‘It is done because it can be done’.
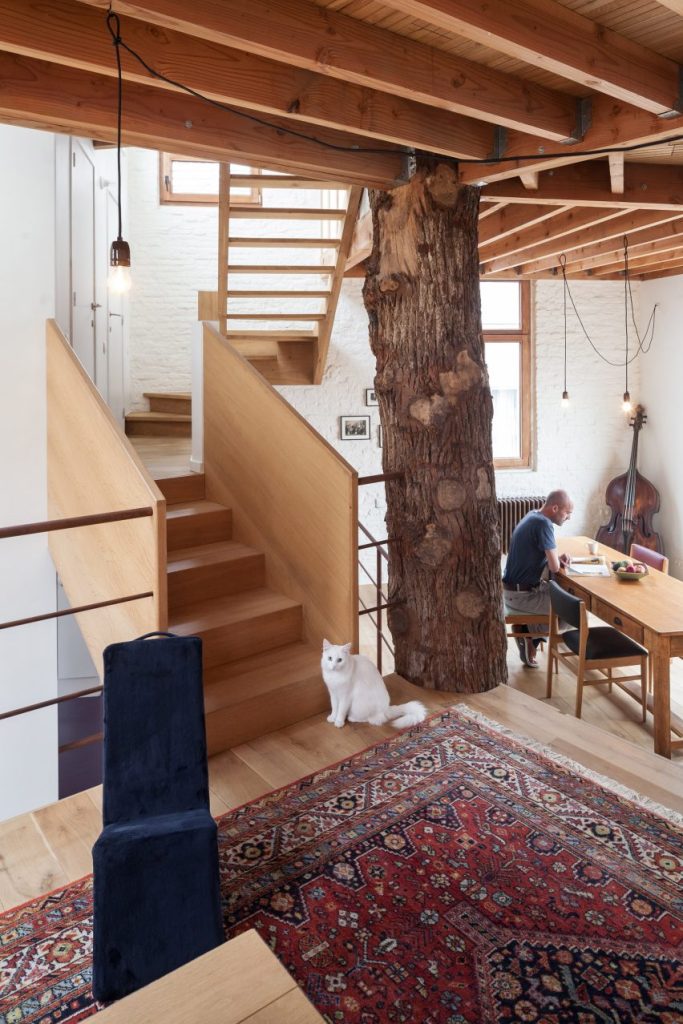
Additionally, whereas human-centric design is a useful design approach in a more and more data-driven world, it and by itself seems outdated when one thinks about it as a primitive hut in a walkable village. In another article called Posthuman Architecture: Designing For/With Posthuman Subject, we state: “The posthuman perspective is a wider understanding of bringing human, non-human; living, non-living; nature, and technology together. It emphasizes the need for a more holistic approach to design and construction, one which takes into account both human and non-human elements: other livings such as animals, nature itself as well as non-livings, all the objects that surround us, machines, and AI.” Moving from human-centric to human-centered to posthuman design, architecture finds its position in a natural world amidst other realms of equal importance, such as the natural world and the metaphysical one.
Again, here, technology can help to design as closely to the natural world as possible, for example, by incorporating existing trees into the structural integrity of a building. Bearing this in mind, valuable questions for architects and designers are: How does the building (or product) relate to the initially identified need of its users? How does the building (or product) relate to the whole, such as the city, the country, or the cultural realm? Technology is humanly created, but it comes with its own spatial needs. Therefore, through a human-centered perspective, it becomes worth remembering for whom buildings (or products) are designed at the beginning.


