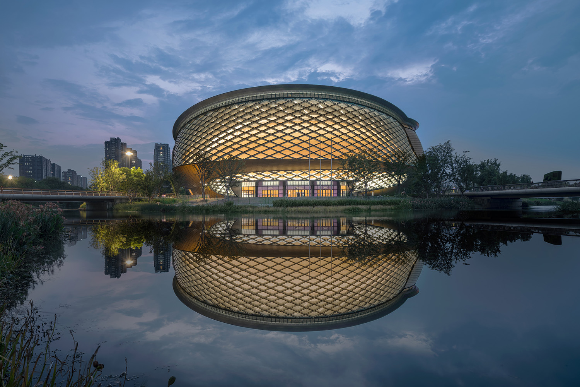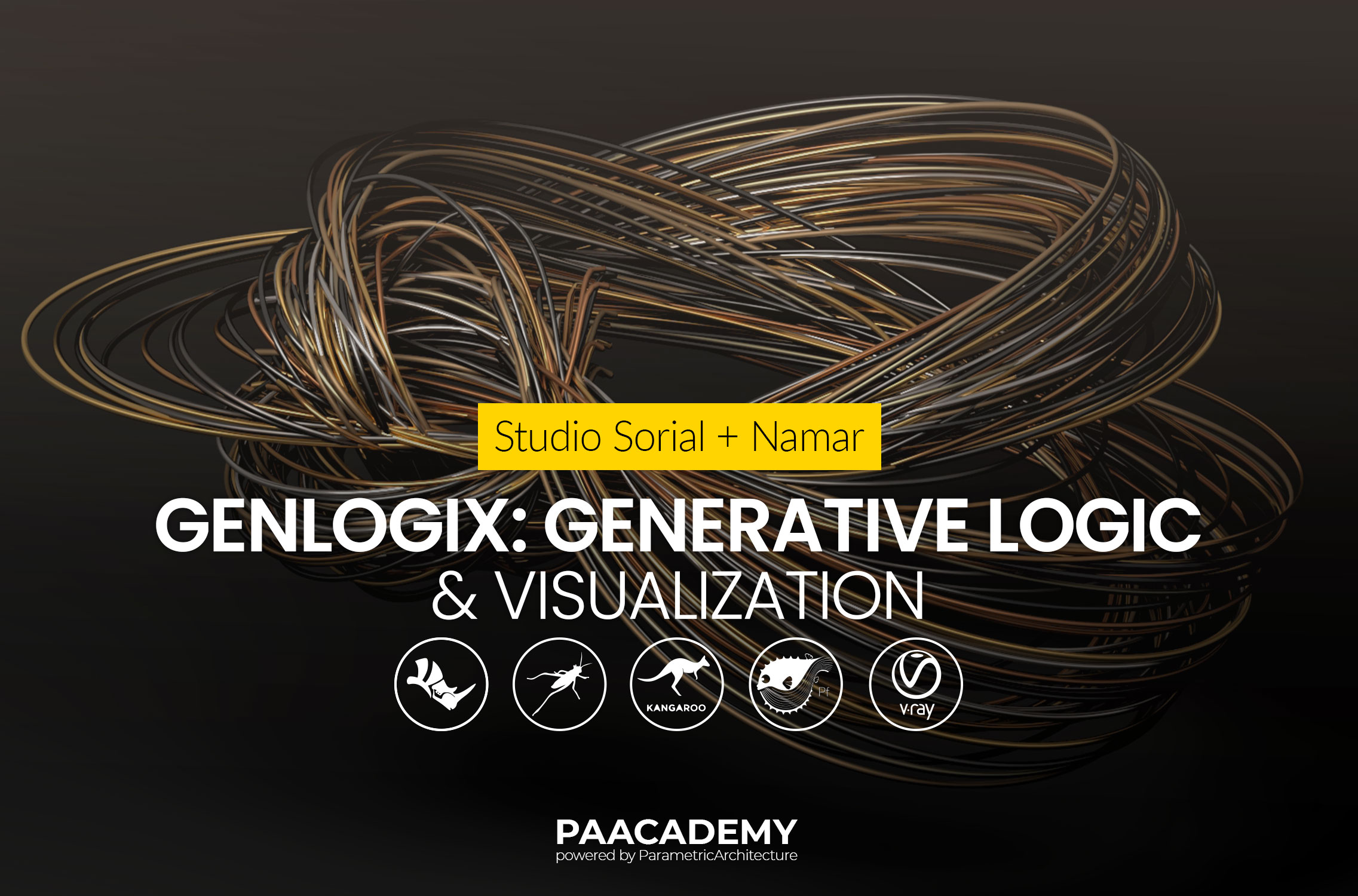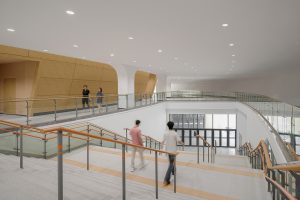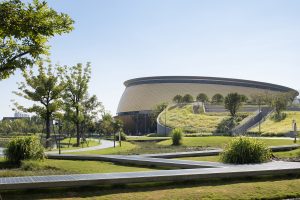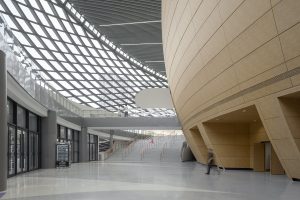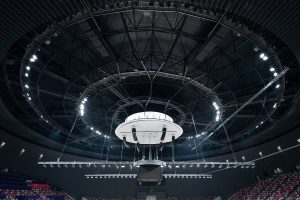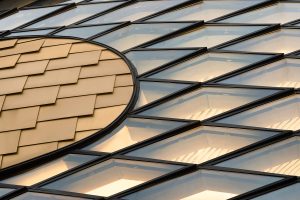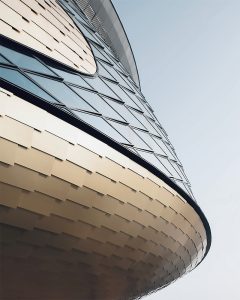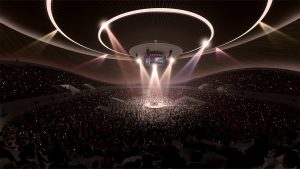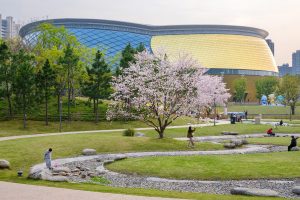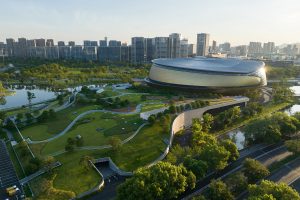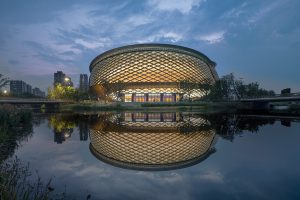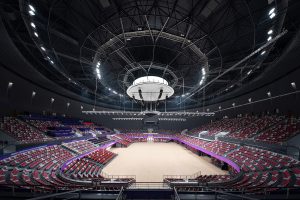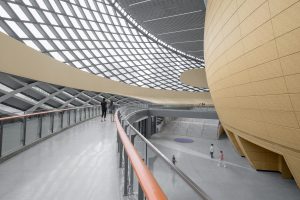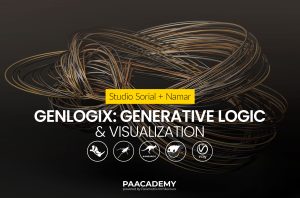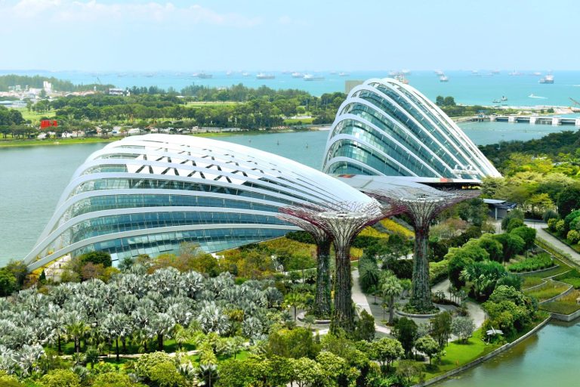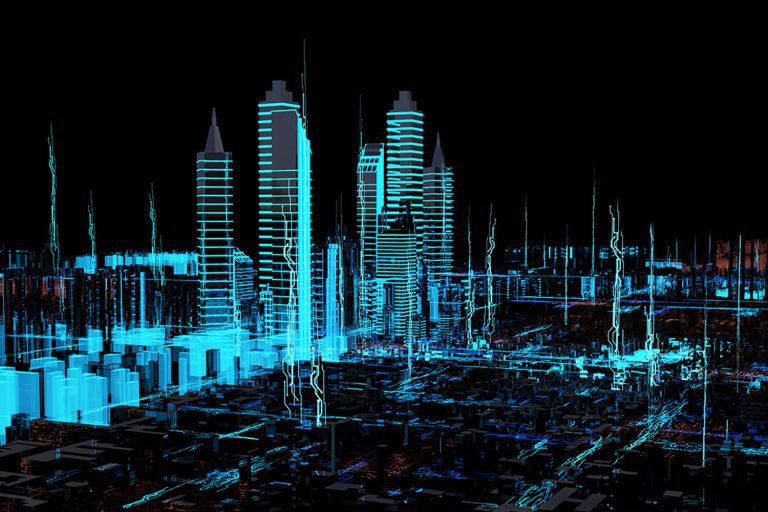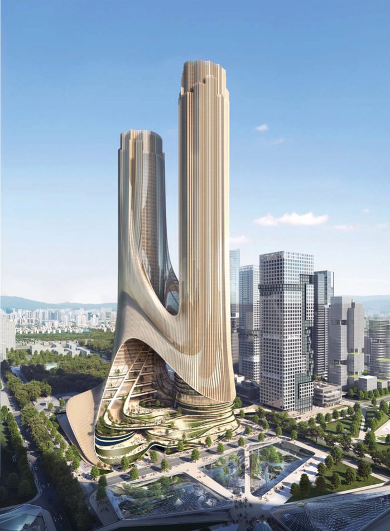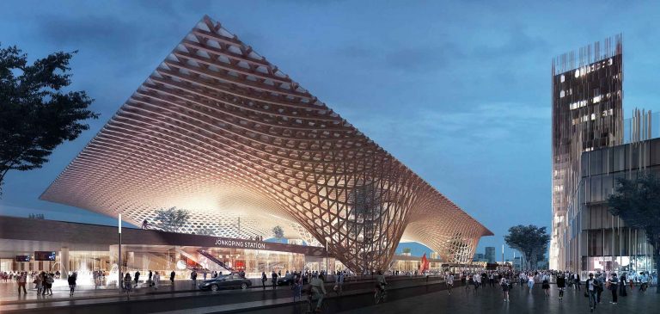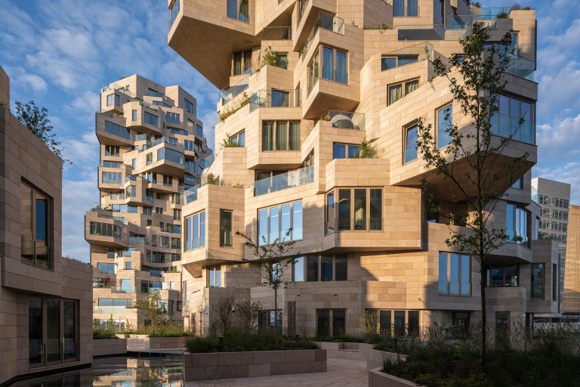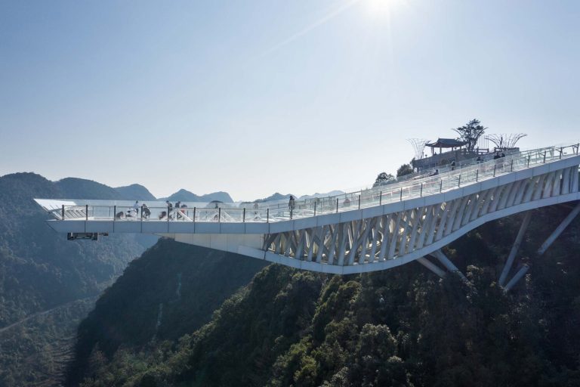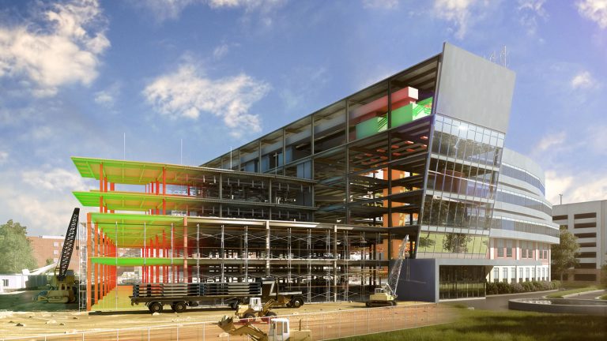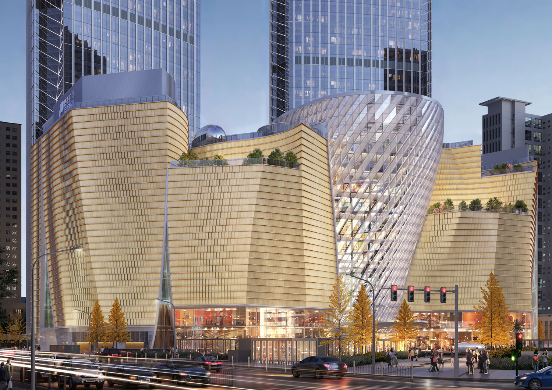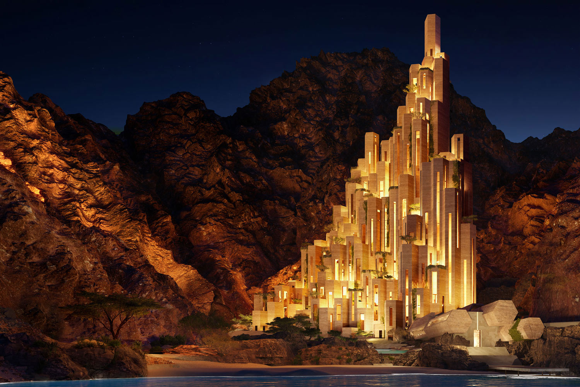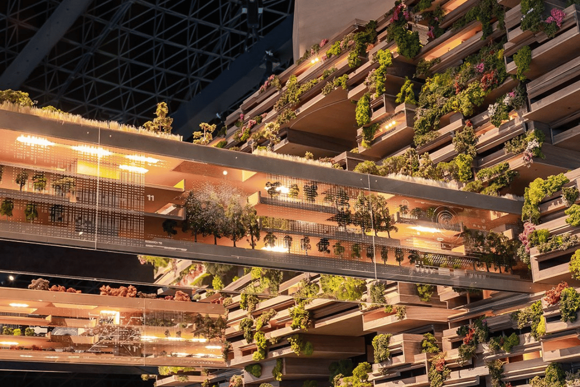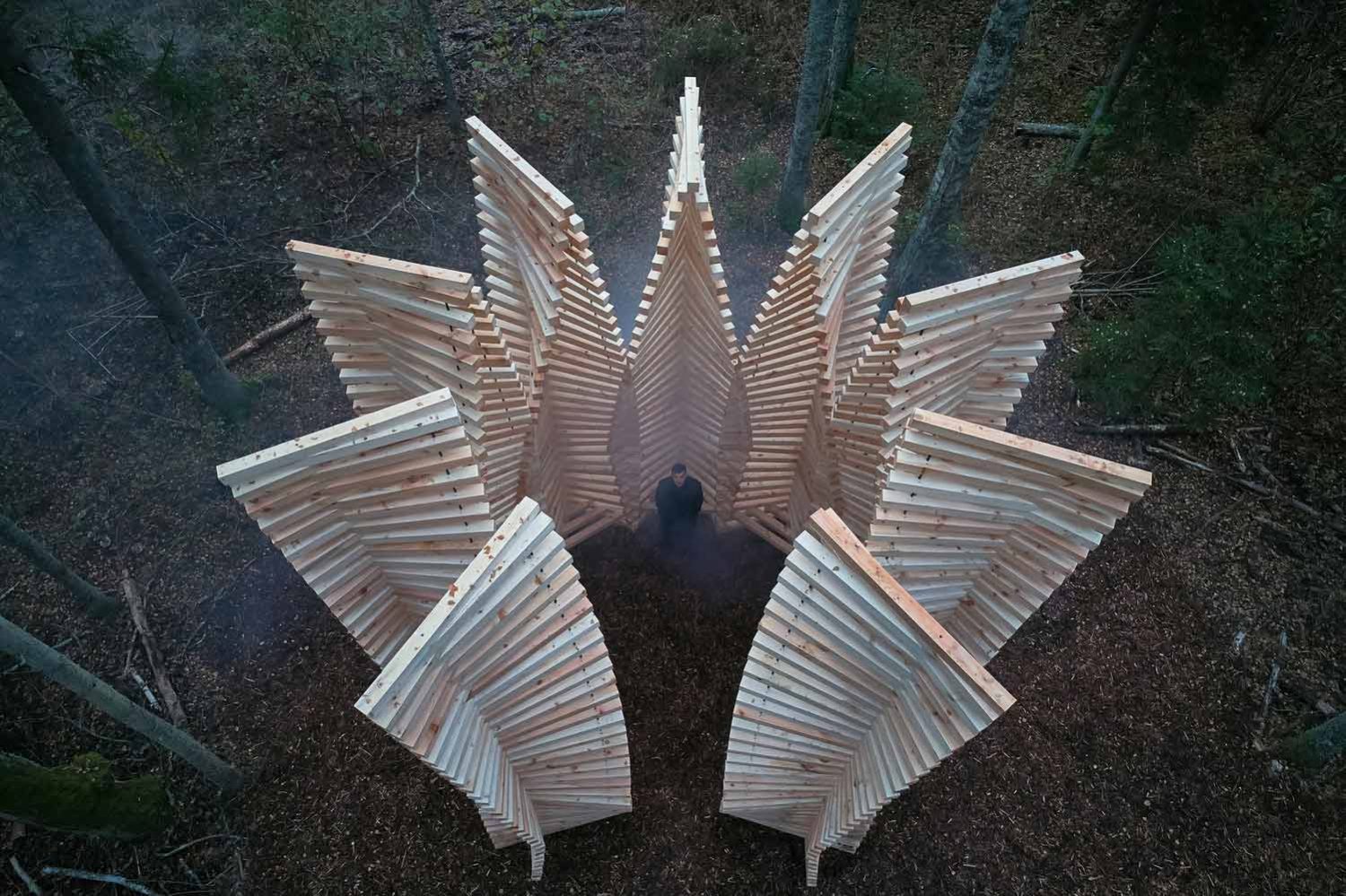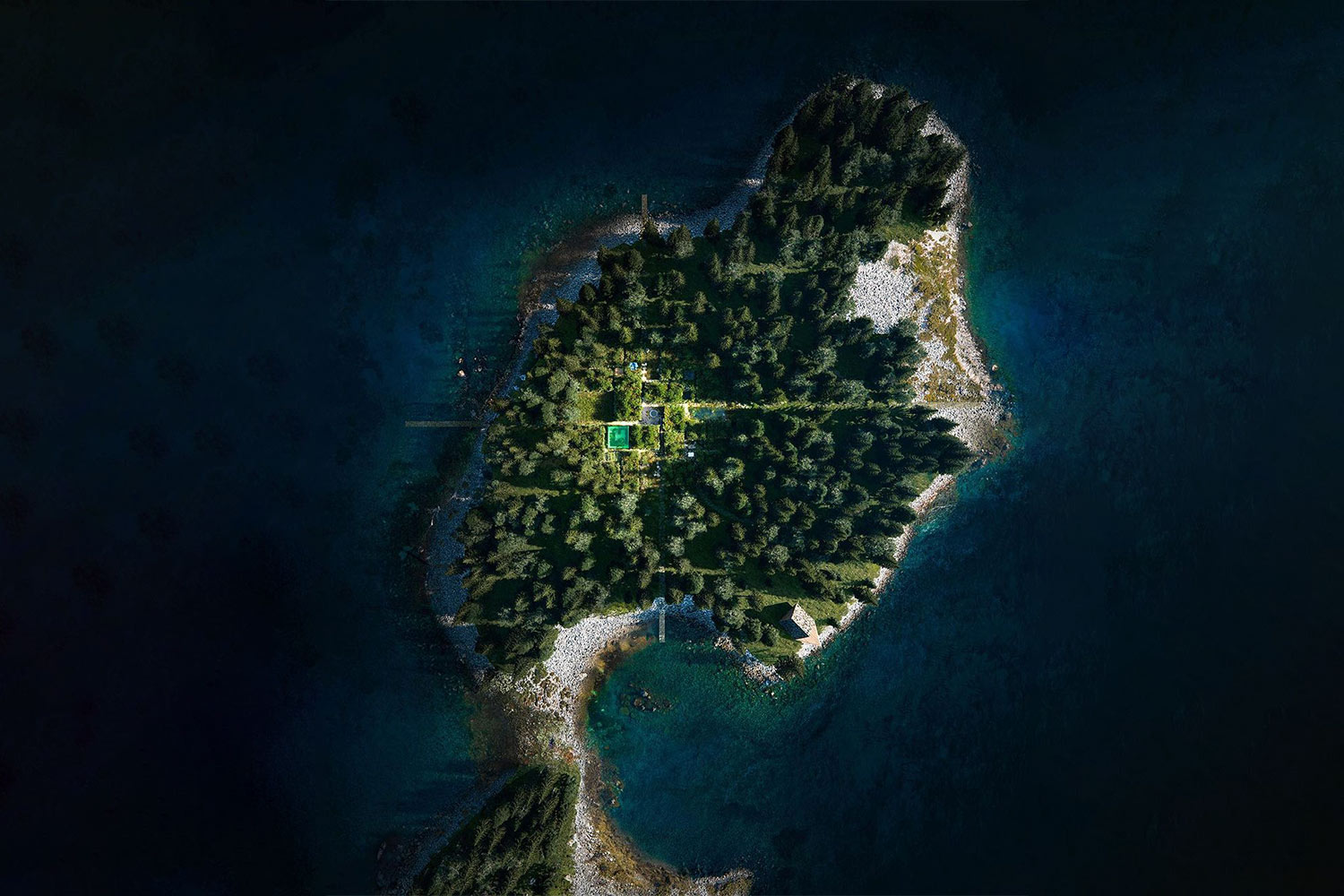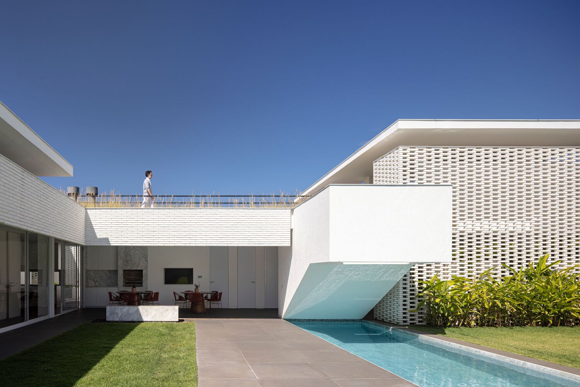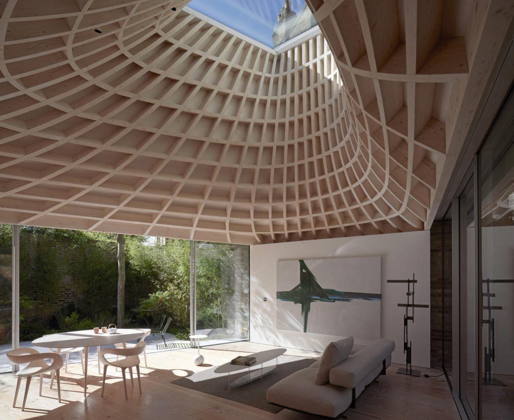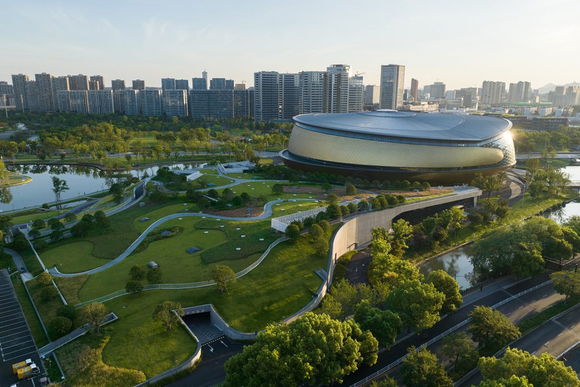
The central building for the Hangzhou Asian Games 2023 Park has 5,000 seats. It is at the southern end of the park’s entrance and can be reached by two curved bridges. The 35,000 sqm building brings people together and creates new social and cultural activities. Because of this, it was suggested that the building be called Hybrid Main Stadium, combining sports events with a concert hall or event space for Hangzhou Asian Games.
Hybrid Main Stadium embraces the area’s heritage by using the intersecting geometry of the Cong, an ancient Jade stone artifact that looks like a square tube with a round hole in the middle. It is a hybrid building, not a single stadium, that makes the most of the Cong’s legacy adaptability and captures the spirit of Hangzhou. The parametric design study by Archi-Tectonics looked into making a hybrid taxonomy, which comprises two intersecting ellipses with spaces that overlap and let fluid connections flow between the inside and outside. The end result is a very flexible set of volumes that can easily be turned into event space when the games are over.
‘We designed the Hybrid Stadium as both an icon for the games and an active participant in Hangzhou’s urban landscape that would generate new activities and uses once the games end,’ says Winka Dubbeldam, Founding Partner of Archi-Tectonics.
Wobbly discs in hybrid geometry
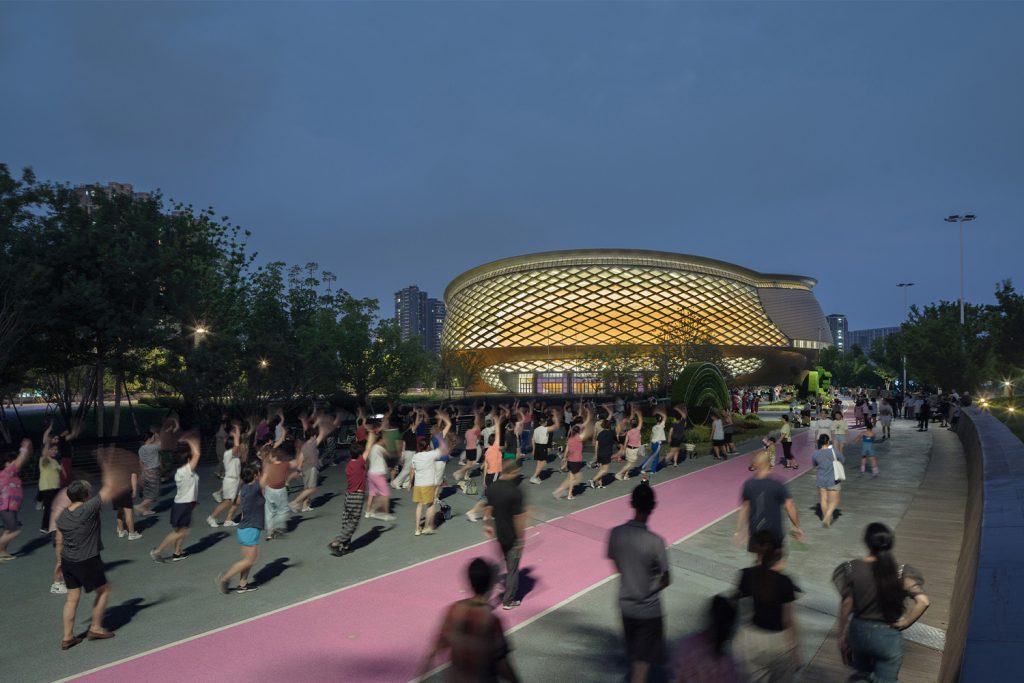
The Hybrid’s geometry was improved over many attempts, which gave it its unique asymmetric shape. The seats in the oblong bowl are a mix of arena and amphitheater styles. This lets the central viewing layout that works best for sporting events be changed into an asymmetric, stage-centered layout that works better for performances. The double-curved inner bowl is entirely bamboo, with recessed lighting and a skylight above. Combining technologically created shapes with traditional materials creates a warm and welcoming space.
‘Most stadiums are on-liners, circular buildings that enclose rectangular playing fields,’ says Dubbeldam. ‘The inner and outer rings are discrete. We found that there is no ideal adaptability in that model and designed a hybrid instead”.
As the disc volumes slide past each other, they make strange space anomalies that become signature moments. There are VIP seating lounges in the more oblong part of the bowl. The ramps and stairs that lead people to the seats create horizontal and vertical connections connecting the busy city to the quiet, inward-looking arena. Ramps fold up and around the bowl to get to the future theater lounge with a roof deck that looks out over the re-created wetlands and eco-park landscape.
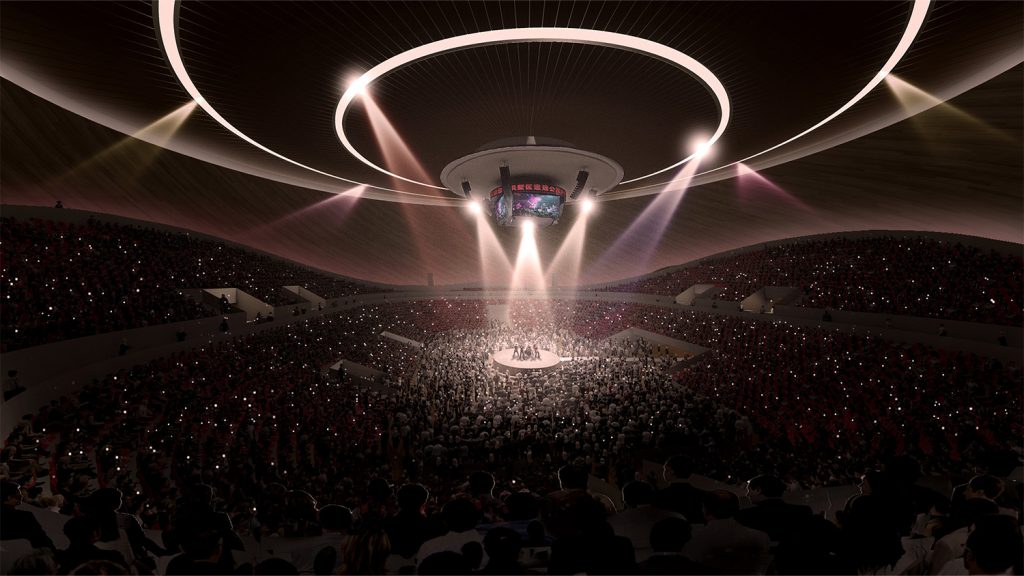
‘The lobby ramps fold around each other and access entrances all along the arena’s perimeter,’ says Dubbeldam, ‘making a multi-valent space that organizes circulation in a fluid sweep.’
The Hybrid Main Stadium has secondary program areas like a sports health center, restaurants, and VIP lounges. These add to the building’s complexity and make it more than just a place to watch sports or performances; it’s also a complete place for events and entertainment. The design that came out of it celebrates how social and active going to a cultural event can be, giving visitors a full experience.
‘Everything followed from the decision to design the building as Hybrid,’ says Dubbeldam. ‘What was at first a provocative proposal to the client to create a hybrid and to optimize the building for adaptability ultimately became the driving logic of the design. From the intersecting volumes emerge the building’s uniquely sculptural appearance and spatial expression.’ It gets identity and character and becomes a new attractor and generator of new possibilities for the future of Hangzhou.
Suspendome Roof: Column-Free Hybrid Interior Spaces, Natural Light and Ventilation
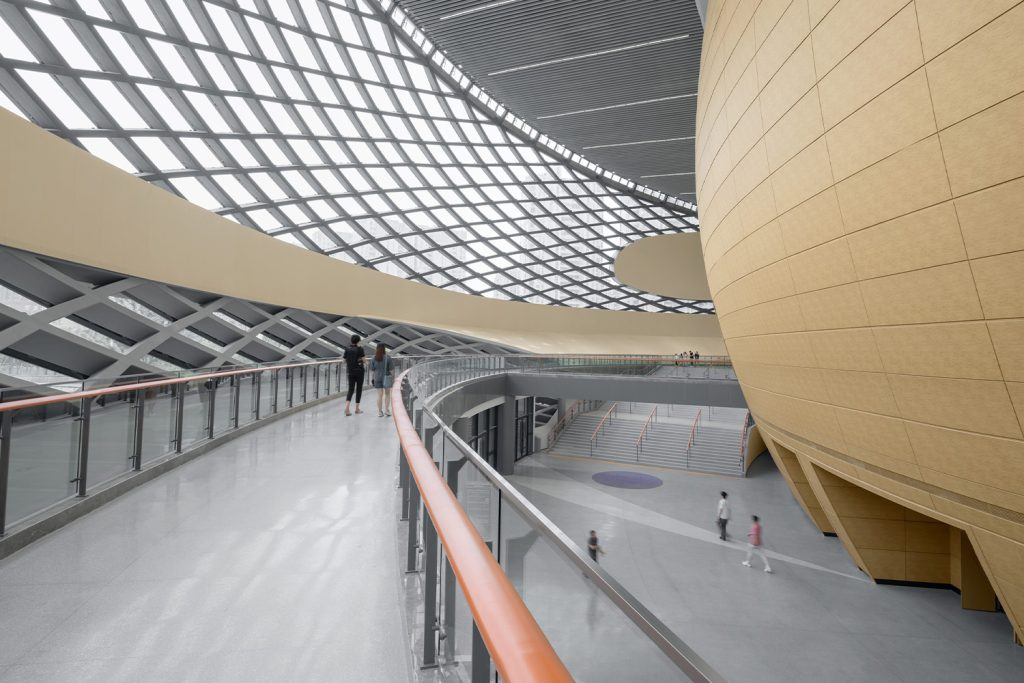
In the competition phase, Archi-Tectonics was the first to hire Thornton Tomasetti to develop the most creative building solutions. The lobby areas can be completely column-free when a building has a long-span Suspendome or Superdome roof. This makes the building even more flexible and hybrid. The roof rests on the inner bowl and hangs over the lobby to support the beautiful diagrid skin made of steel and glass.
Computers were used to make sure that the roof could be built and put on in just 15 segments. In addition, the roof lets natural light and airflow into the whole space. A big hole in the ceiling lets natural light into the bowl, and a big sculptured deflector softens and spreads the light evenly throughout the room. There is a continuous band of operable windows below the stadium roof that lets natural air flow into the lobby and main circulation space around the inner bowl. These windows also let natural light in below the cantilevered Suspendome, which makes it feel like the roof is floating.
‘The building acts as an organic body, sensing the need for natural ventilation, allowing natural daylight, and the whole building is water-cooled via the new wetlands,’ says Winka Dubbeldam.
The double-curved diagrid glass facade also lets in daylight. The deep structural sections provide natural shading in the summer, and the large windows provide natural heating in the winter. These cut down on heating and cooling needs for most of the year. “Green Building Evaluation Label 3 Star” (GBEL 3 Star) was given to the building. This is China‘s highest level of sustainability and is the same as LEED Platinum.
An under-seat cooling system for the inner bowl keeps the spectators cool while limiting air flow, which is necessary for competitive table tennis venues, and cutting down on the need for cooling and heating by a large amount. The air is only conditioned in the area right around the spectator seats, not the whole room.
Facade of Hybrid Stadium
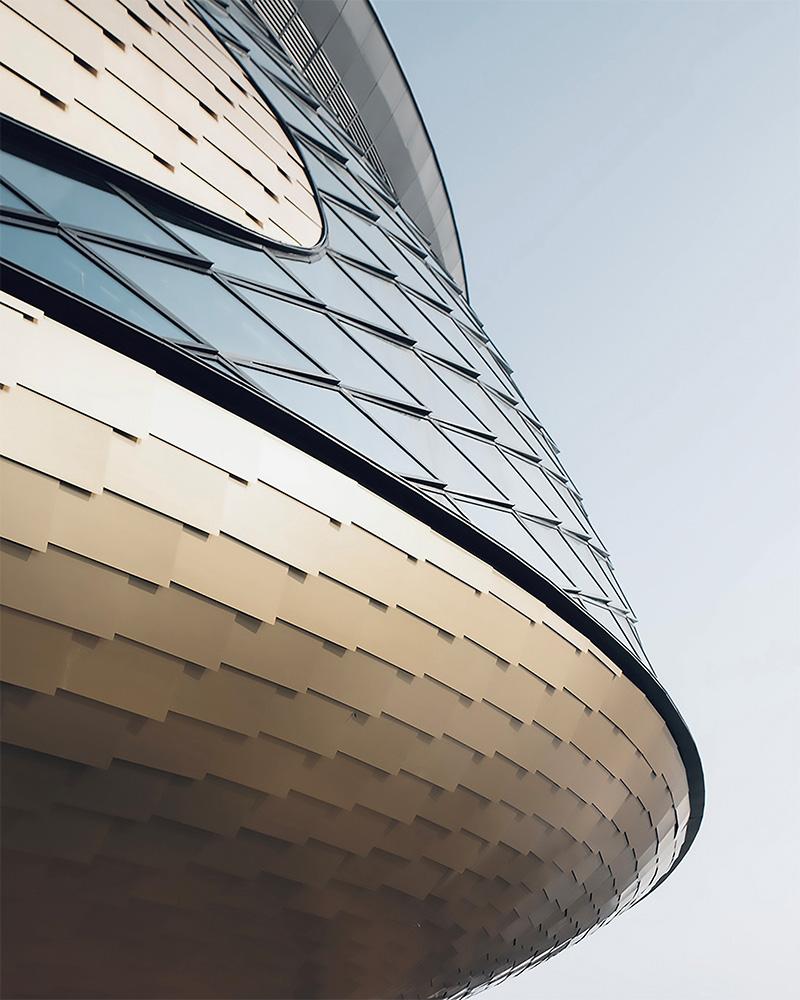
The intersecting ellipses show up as textured facades: one is covered with brass shingles that were carefully measured to fit the two-curved volume, and the other is a steel diagrid that is covered in flat glass. The flat glass is moved back to the double-curved diagrid by a system of small aluminum triangles. These “eyelids” also give the facade its shimmering, fish-scale-like look and make it look like it’s moving and has texture. The glass pieces bend and cut through the brass shingles, making clear spaces inside where light can come in. Together with the long-span Suspendome roof structure, this gives visitors a light-filled, lively, and open feeling as they move through the building. A large lobby with ramps and bridges that go around the inner bowl is enclosed by glass.
Archi-Tectonics worked with LDI’s BIM experts to test how the different module sizes affected the cost, the ability to build, and the way the facade looked. The brass shingles give the front of the building a sense of depth by navigating the two curved surfaces with uneven faces. The brass system optimized its 5,000 units in just 85 different ways by using BIM. The final design for the stadium saves 1130 tons of steel and $1.5 million in facade costs. It is also optimized for using materials efficiently and making the building process easier. The seven buildings and 116-acre park that made up the master plan were all built in just three years.
‘We achieved an extraordinarily ambitious design on budget by working smarter, not by cutting corners,’ says Dubbeldam. ‘We used cost-cutting measures like planar glass and the aluminum fins to give fuller expression to the design intent.’
Sustainability: Materials Efficiency and Circular Construction

Renewable or recycled materials are used in the building. For example, the outside is made of recycled brass, and the inside of the stadium is covered in bamboo panels. The main areas for public movement and the bowl in the middle of the stadium are naturally lit and air-conditioned as much as sports rules allow. The building is set in an Eco-Park that collects, holds, and filters stormwater so that it can be used again in the stadium. This is based on Sponge City design principles.
Together with the structural engineer and the local fabricator, we used BIM to develop a design that had as few unique modules as possible. This made working with construction teams and fabricators from other countries easier. Archi-Tectonics and the team saved 1,130 tons of steel through full BIM integration and optimization. They cut the time it took to build by 20%, which meant the building could be opened a year before the Asian Games.
The Games are the second-biggest international athletics event in the world after the Olympics. They start on September 23 in Hangzhou. The Asian Games have been held in Beijing in 1990 and Guangzhou in 2010. Hangzhou will be the third city in China to host the games.

Project Info
Location: Hangzhou, China
Built Area: 35,000 m2 / 5000 seats
Date: Winning of competition May 2018, completion: October 2021, Opening September 23, 2023
Architect: Archi-Tectonics NYC, LLC
With: Thornton Tomasetti Engineers!Melk Landscape and Mobility in Chain traffic engineers
LDI: Zhejiang Province Institute Of Architectural Design And Research (ZIAD)
Construction drawing design consultation: Powerchina Huadong Engineering Corporation Limited (HDEC)
General contractor: China Power Construction Group East China Survey and Design Research Institute Co., Ltd.
Construction unit: Zhejiang Xinsheng Construction Group Co., Ltd.
Photography: SFAP Shanghai


