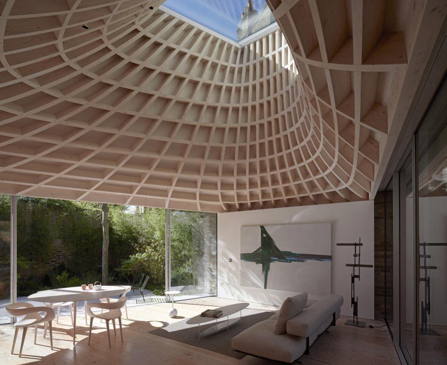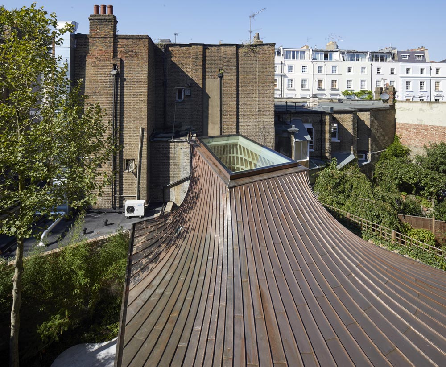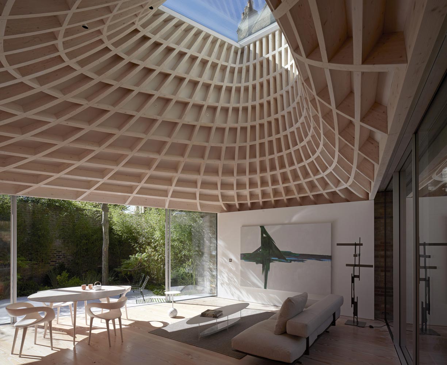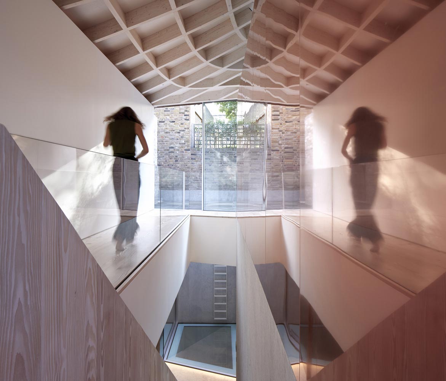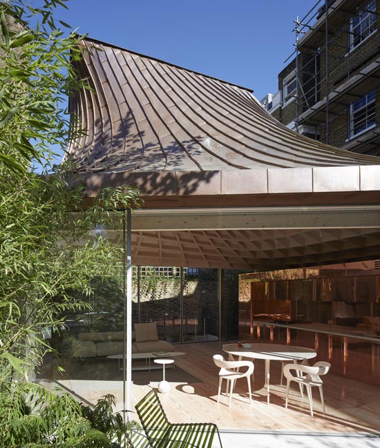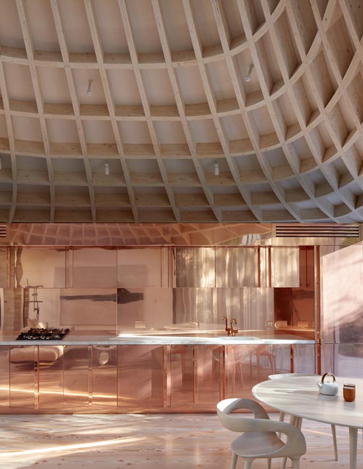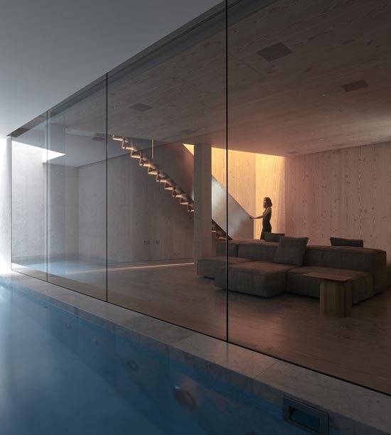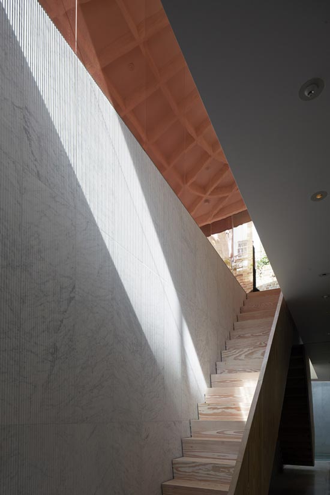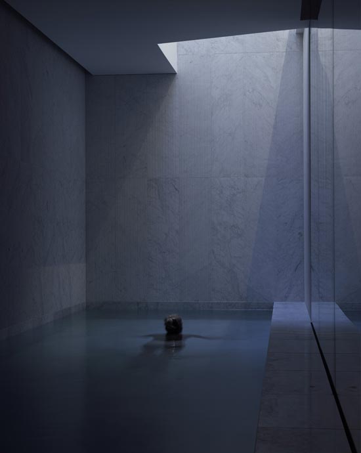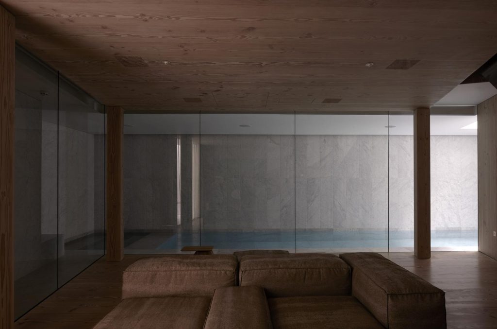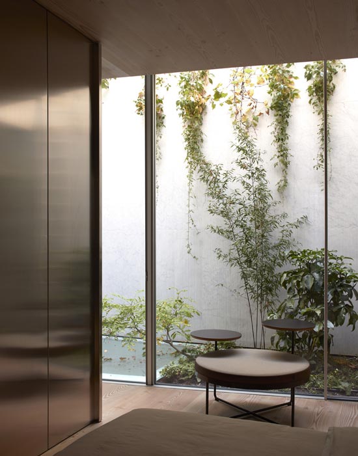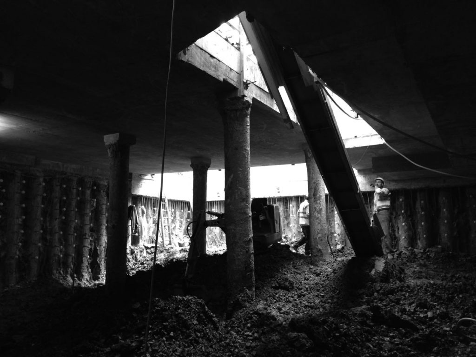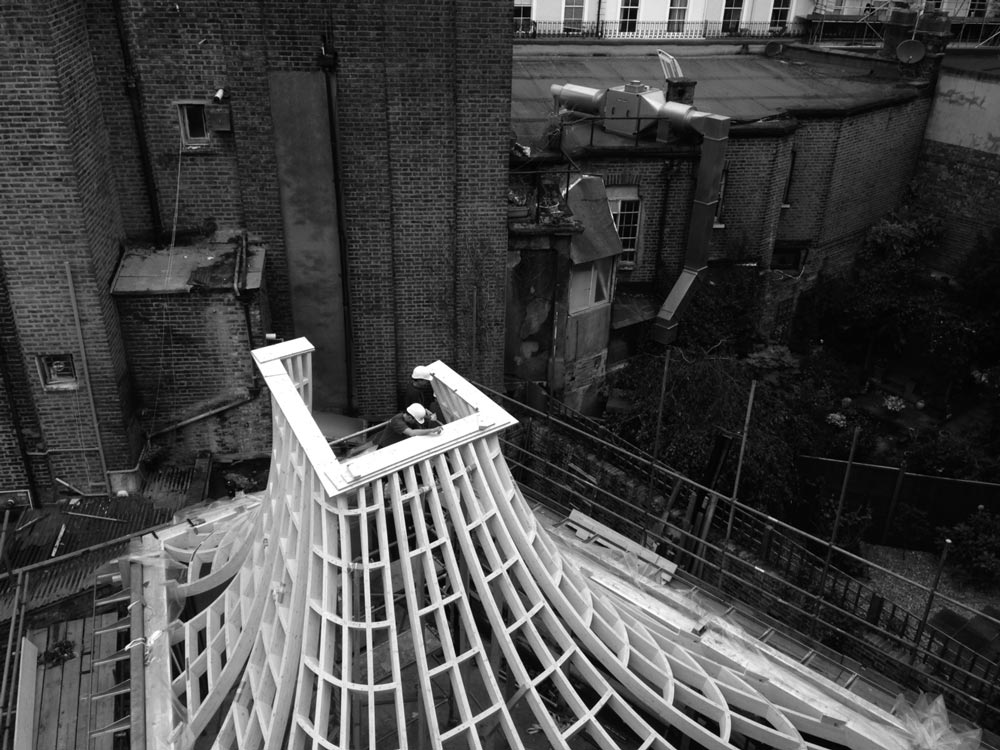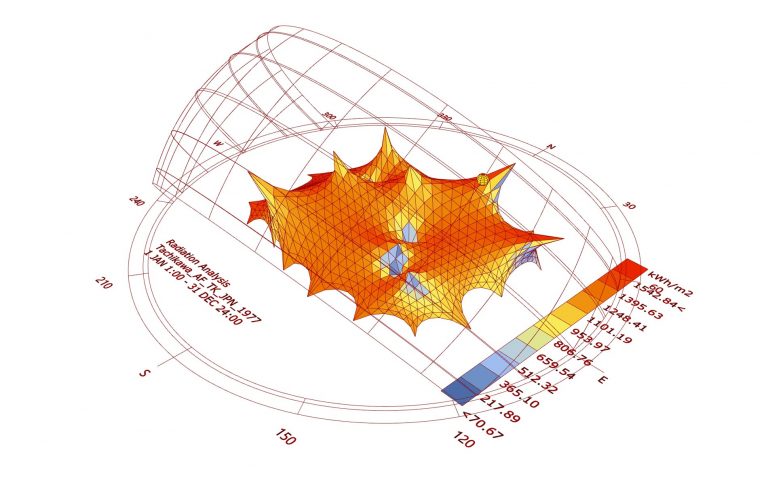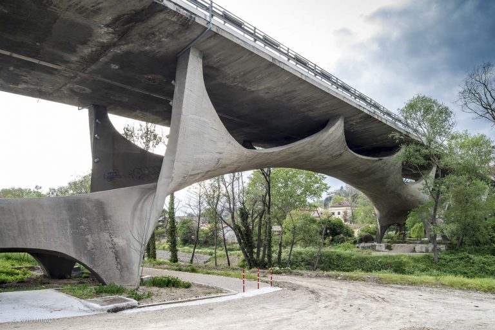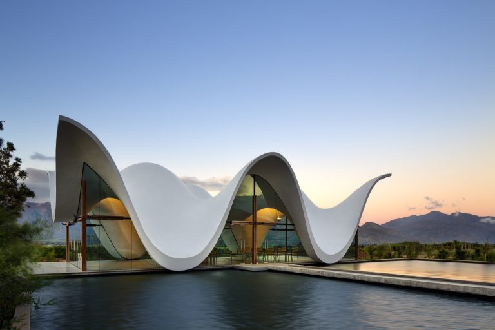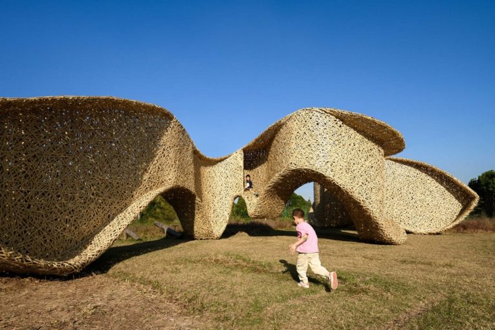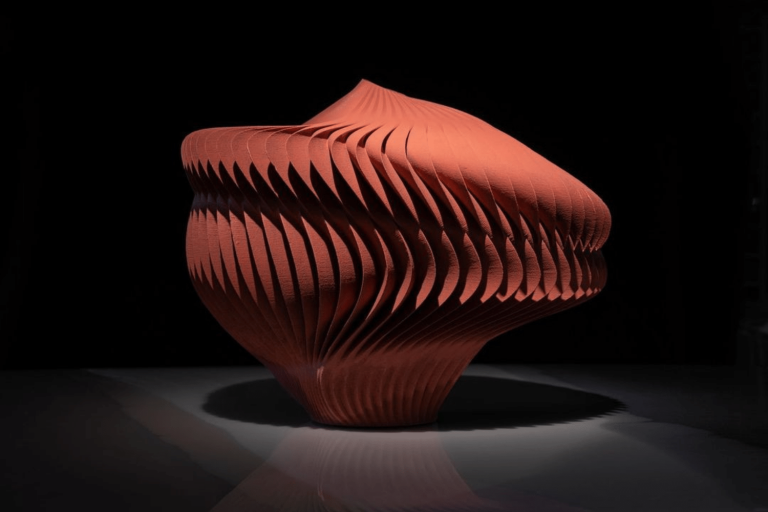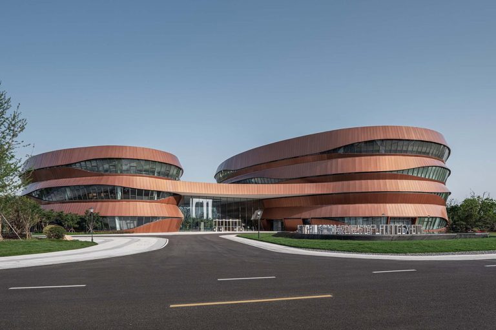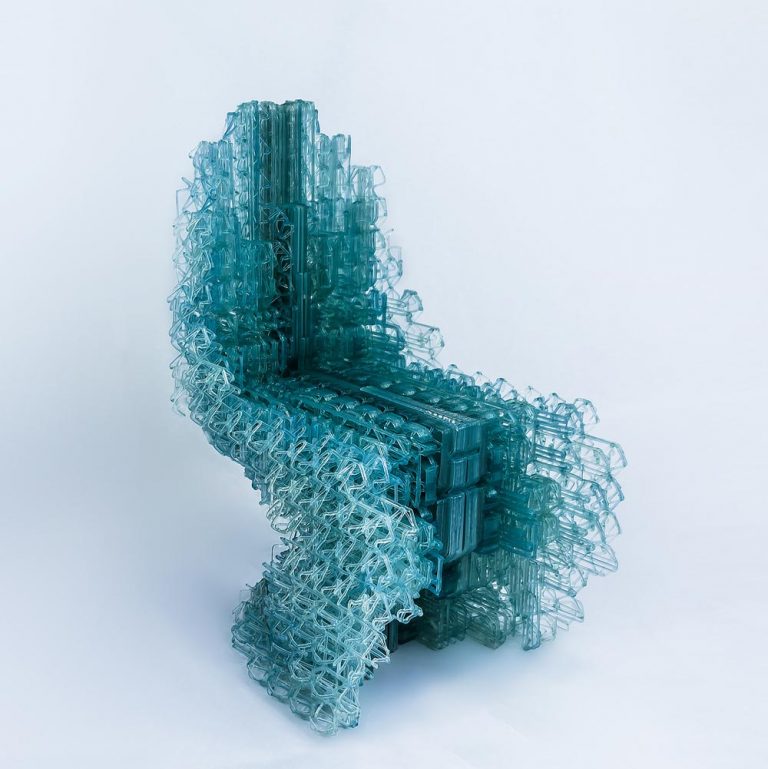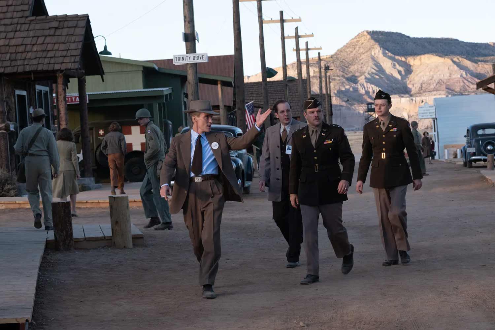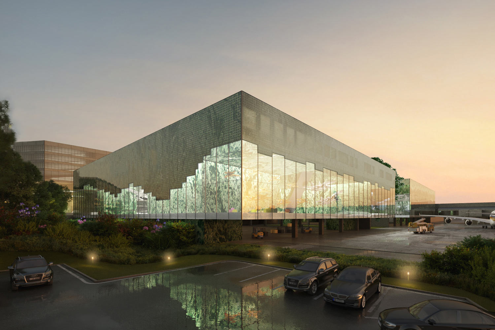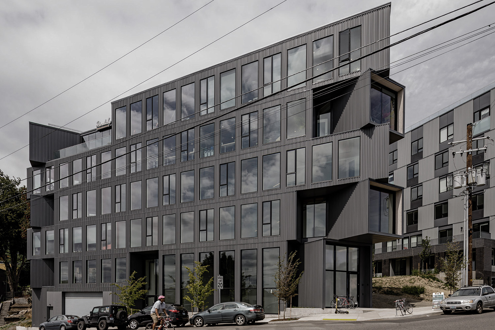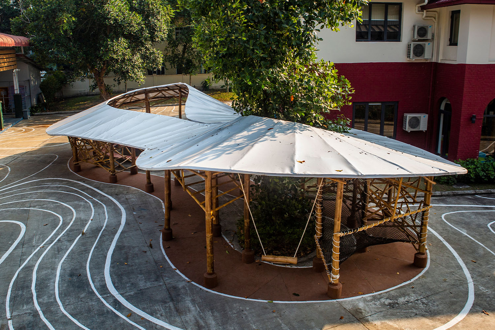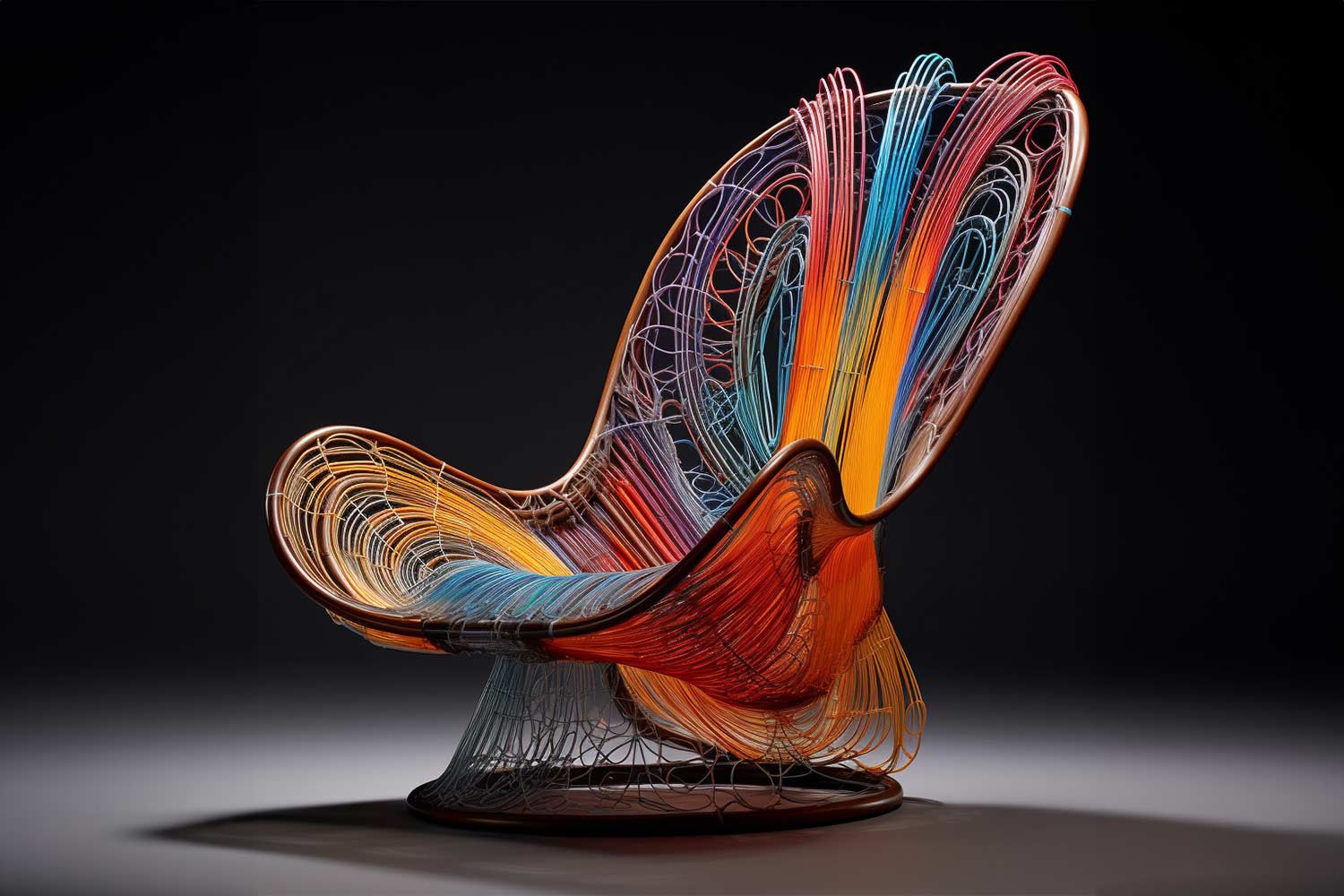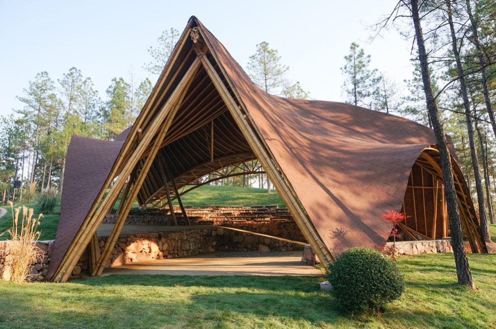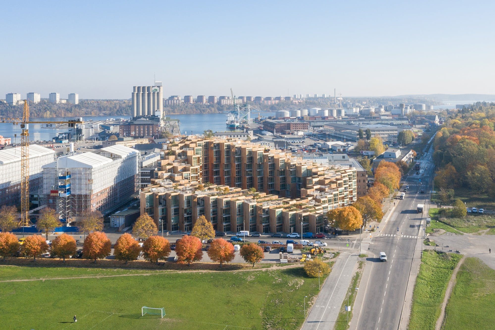A peculiar striking prominence; an aggrandized copper-clad pavilion amidst a natural garden. Gianni Botsford Architects vision of ‘A House in a Garden’ spun an unusual subterranean dwelling reinstated from the demolition of a 1960s bungalow, accessed via the 1840s Notting Hill Villa. The oblique crown sits in stark contrast among the surrounding squared edifices.
Streaming down, the roof contrives a glulam timber crisscrossed structure made from spruce. The curvatures from four sides rise up, concluding in a glazed oculus. Underneath the form, a glass-walled living room enhances the space with lightness, ushering a floating quality connecting the interior to an exponentially weaved garden and urban context.
Copper cajole the abode, inducing a subtle warmth to the interior burnish in the ground floor and specific rooms. Evergreen conifer species, Douglas fir, summon a similar arresting emotion brooding between cool and warm tones. Carved Carrara marble unsheathe the sensory quality of the underground spaces, as does the carefully concerted play of light against darkness. The abode frames two levels below the ground, suffused with bedrooms, activity spaces and a gallery with a 10-meter long swimming pool on a level further below. The integration of light wells and skylights optimize the daylight casting top light onto the lower ground floor walls.
Natural light trickles down eight meters filtering through the strangely stupefying roof facing the north. The design team explored using digital analysis tools to seek out the three-dimensional possibilities that encourage light in form generation and organization. Gianni Botsford Architects conceptualizes the manipulation of natural light throughout the day and seasons, blooming, enriching, enlivening, and, ultimately, defining the nature of the architecture.
“To build with light and darkness is to work with what a context gives you – a unique set of constraints and opportunities. Shaped and informed by the light and shadow that surround it, the roof’s tent-like form creates a new place for life to occur in the house – one that turns its back on the large volumes surrounding it and embraces the site,” says Gianni Botsford.
Every wooden member on the roof of ‘A House in a Garden’ splays in three directions to form an awe-inspiring exposition. The framework was pre-fabricated in the Dolomites using three-dimensional models prepared by the architects. The framing pieces were brought on-site and craned into position in eight sections. Gianni Botsford summarises, “Designed, modelled and fabricated using both digital and manual processes each feeding the other, the intensity of the complex timber roof structure belies its warm domestic scale and character.”
Project Details:
Architects: Gianni Botsford Architects
Area: 2722 ft²
Photographs: Edmund Sumner
Arboriculturist: Treeprojects
Structural Engineer: Built
Lighting Designer: Isometrix
Services Engineer: Pearce and Associates
Landscape Architect: Todd Longsaffe-Gowan


