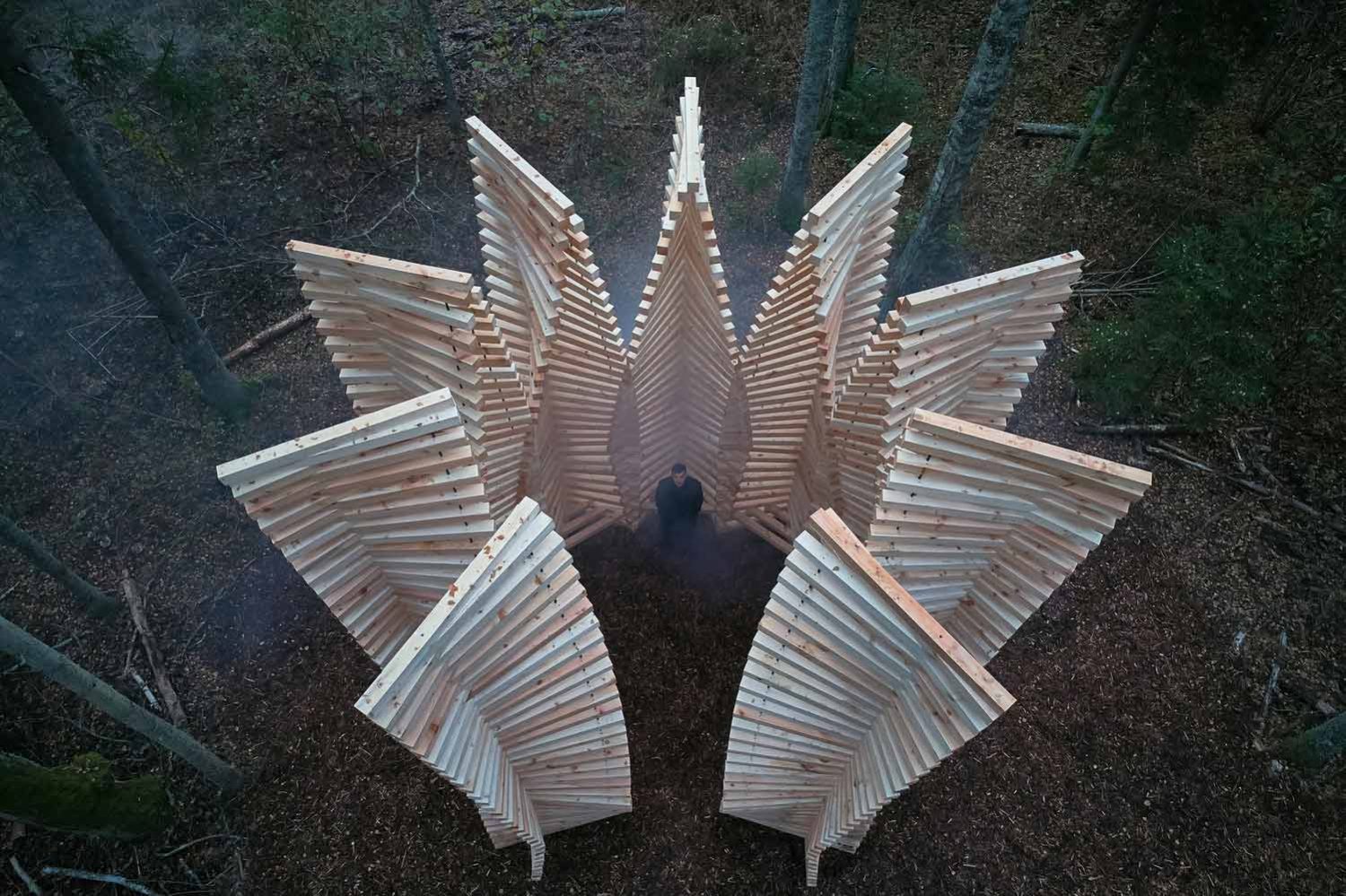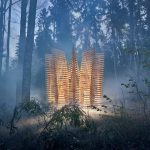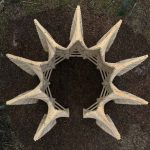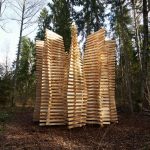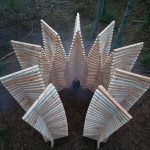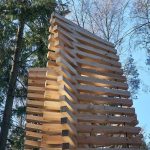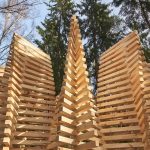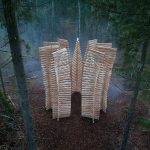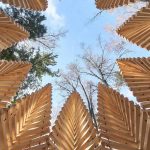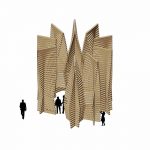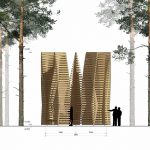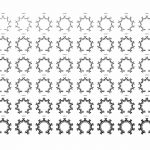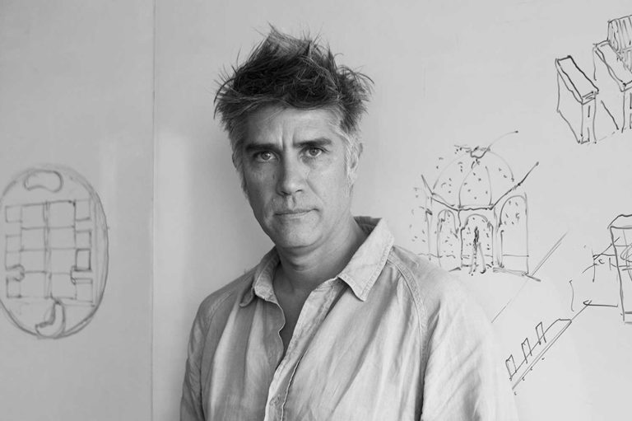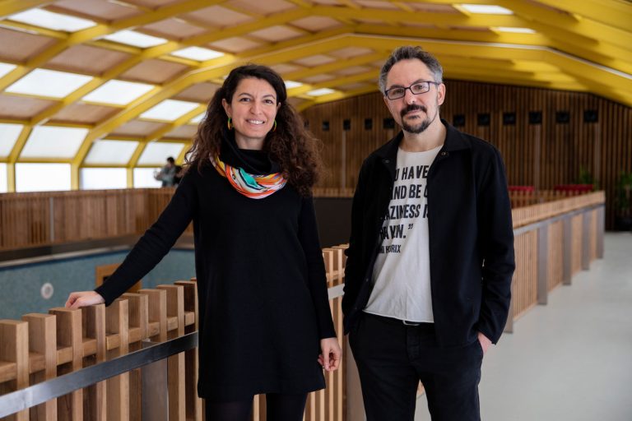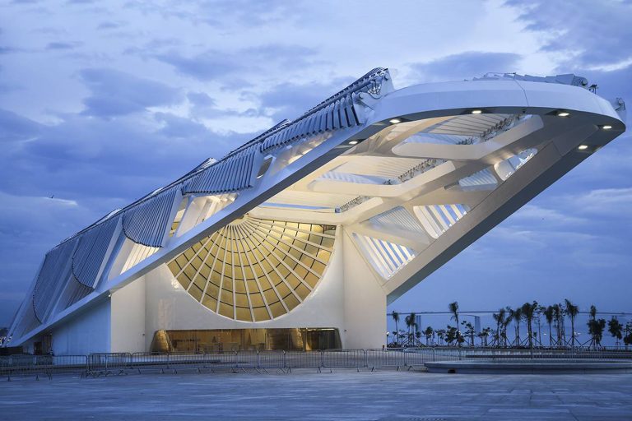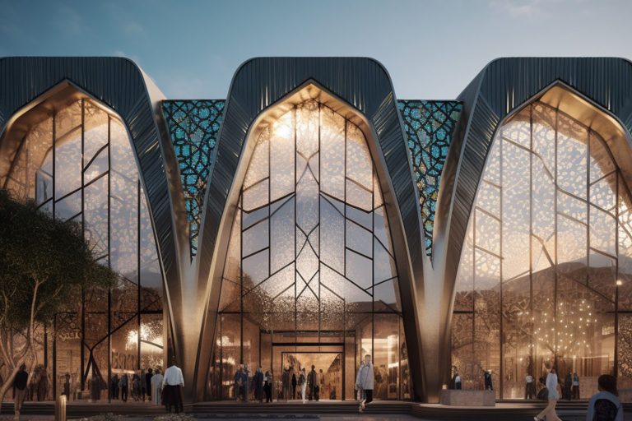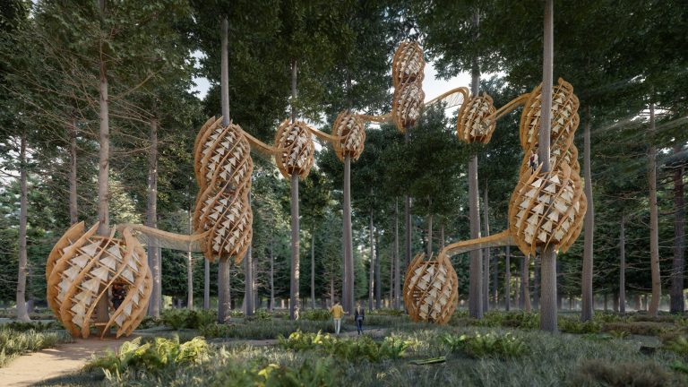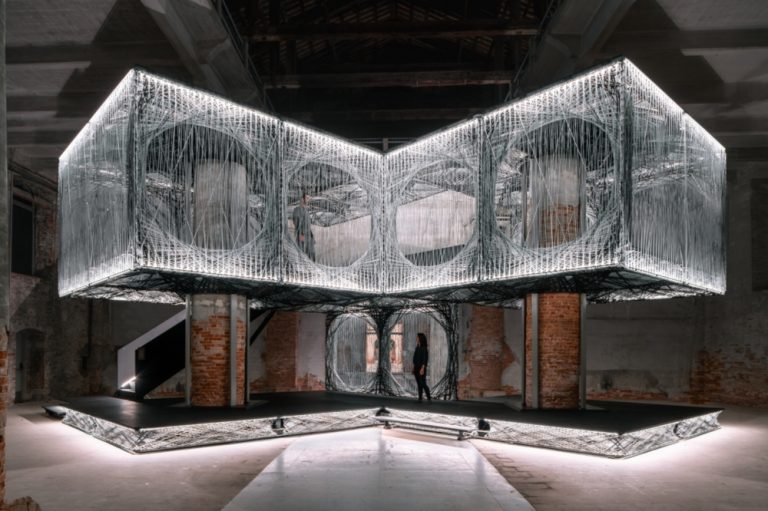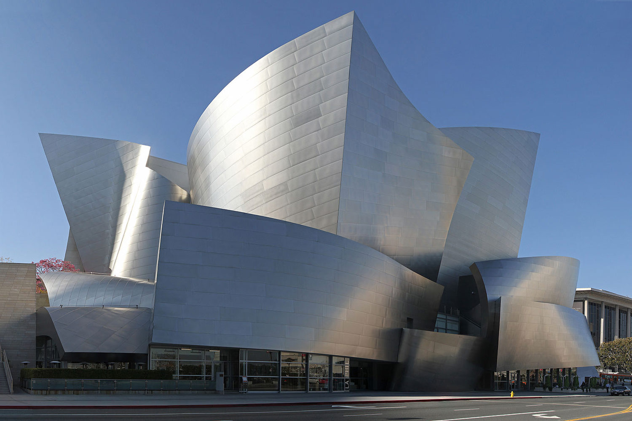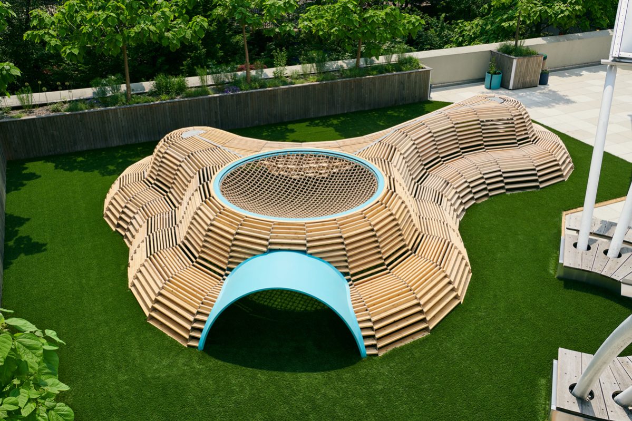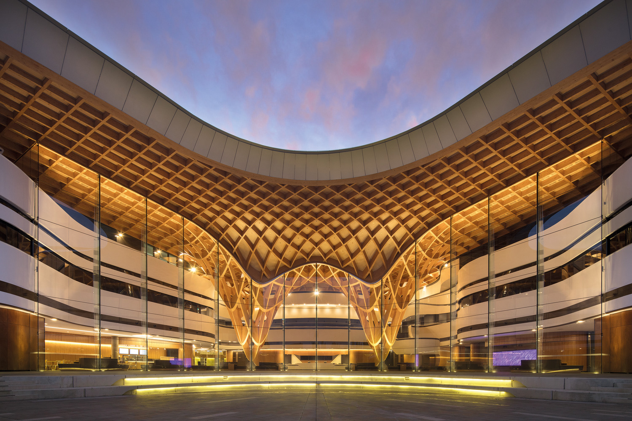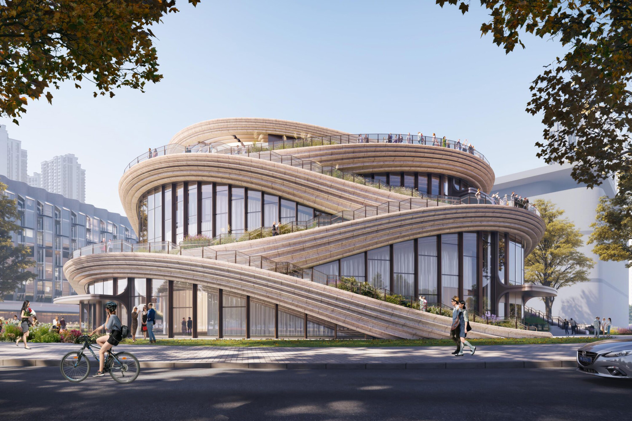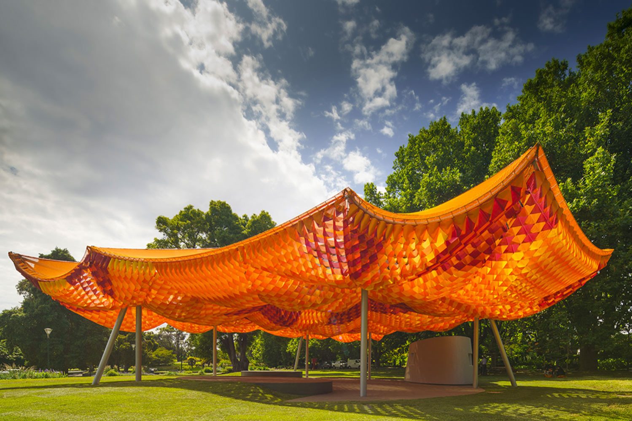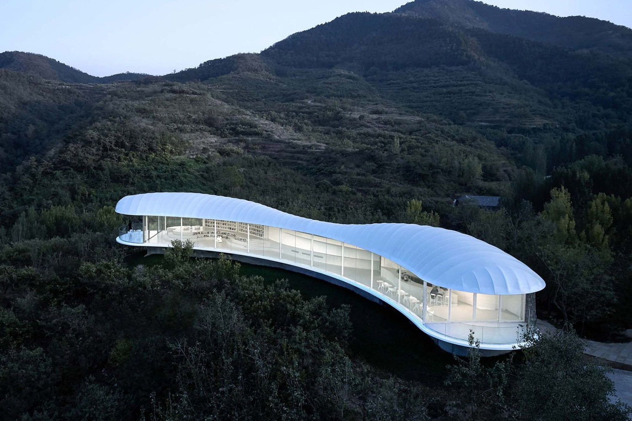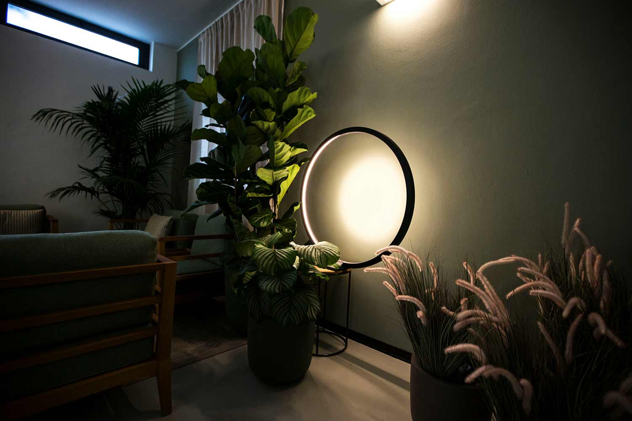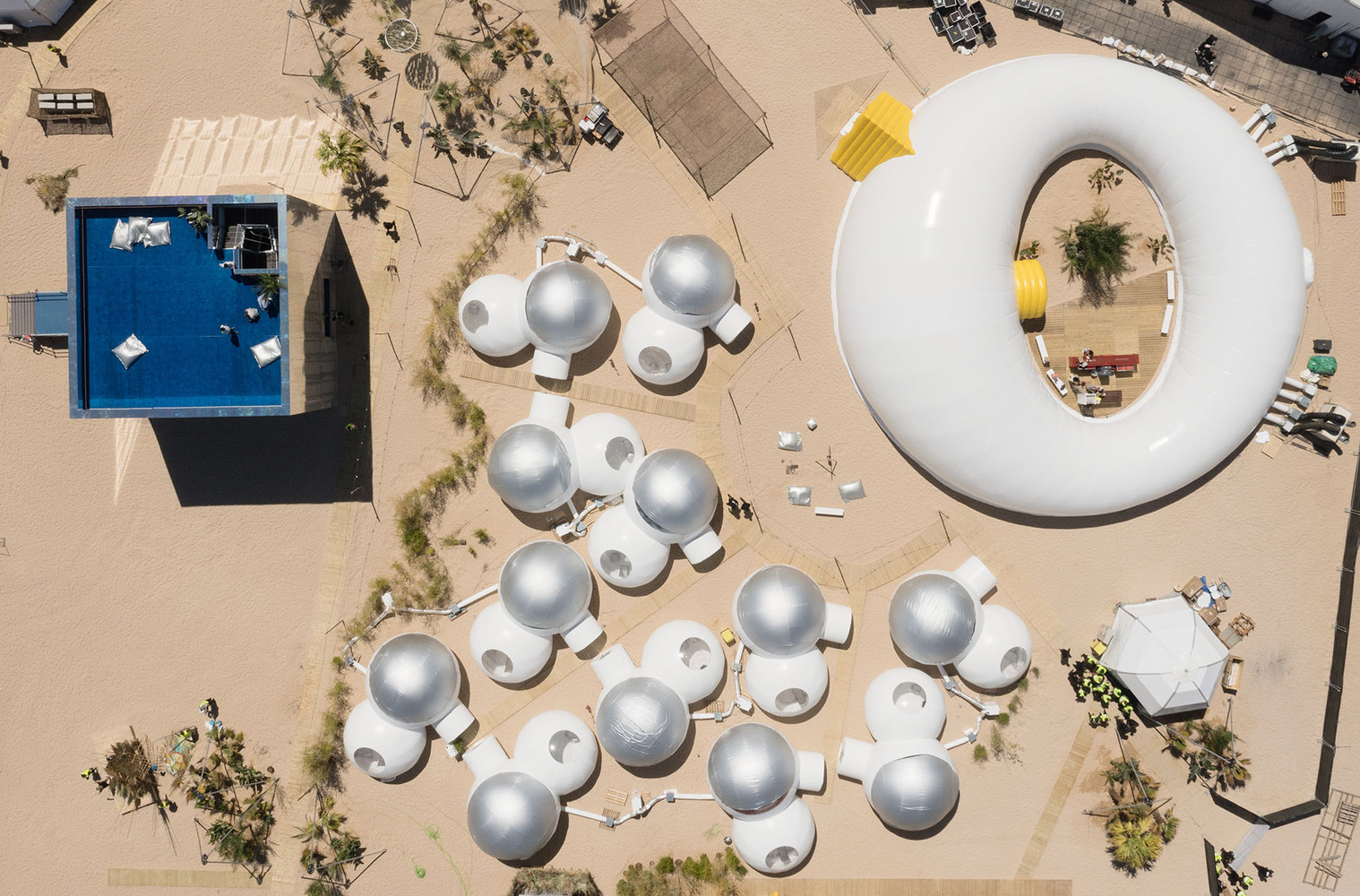Pavilion UGUNS by Didzis Jaunzems Architecture in Salnavas Pagasts, Latvia

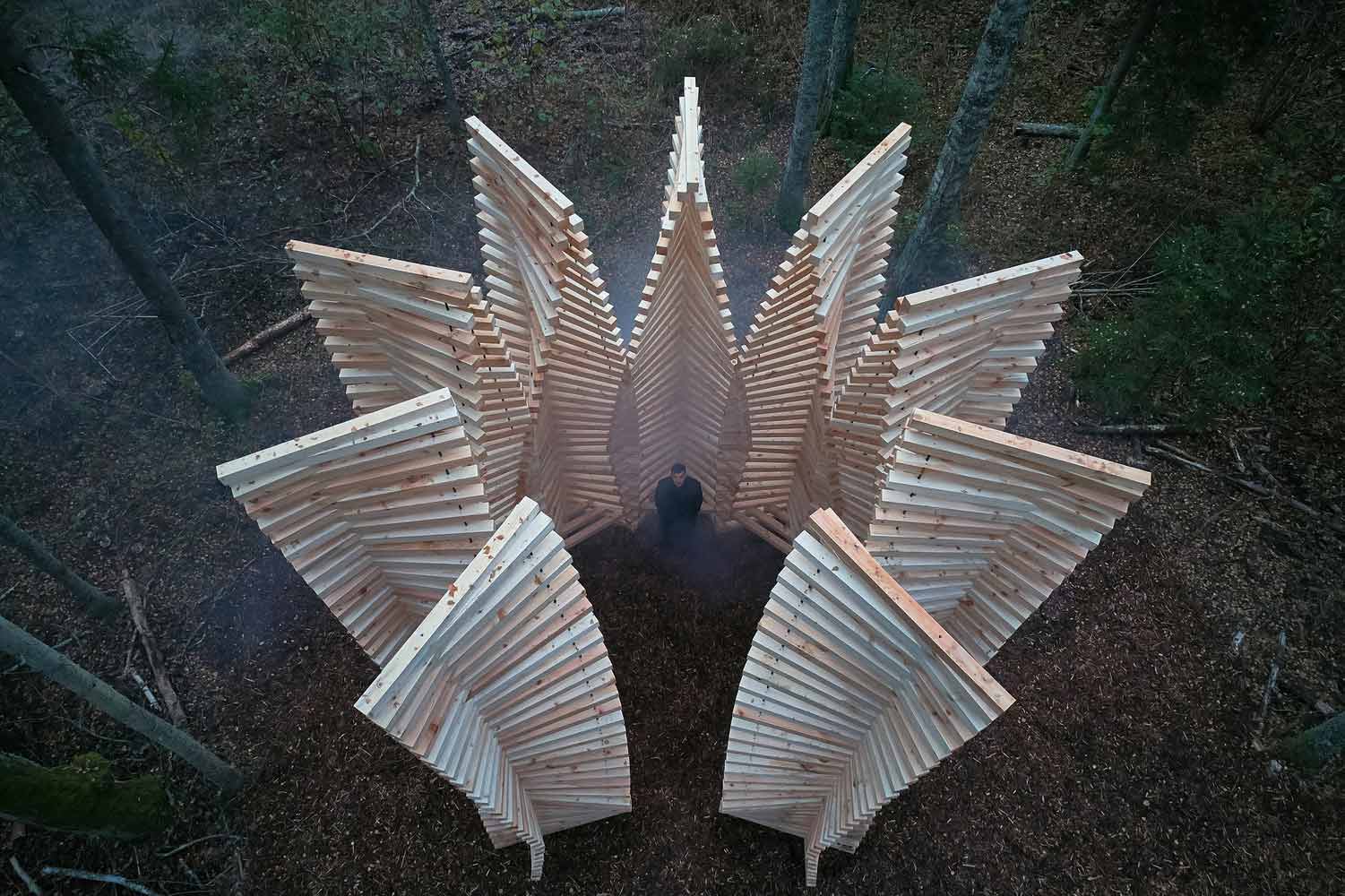
Pavilion UGUNS is designed as a place for meditation and conversation. The character of the architecture refers to dynamics, fluidity and shading of fire. The wooden beam stacking is built by rotating each of the following elements at an angle of 2.5 degrees to the previous one, shaping 9 symbolic flames. The arrangement of the seats inside the pavilion is taken from the principle of the campfire, where sitting in a circle unifies people.
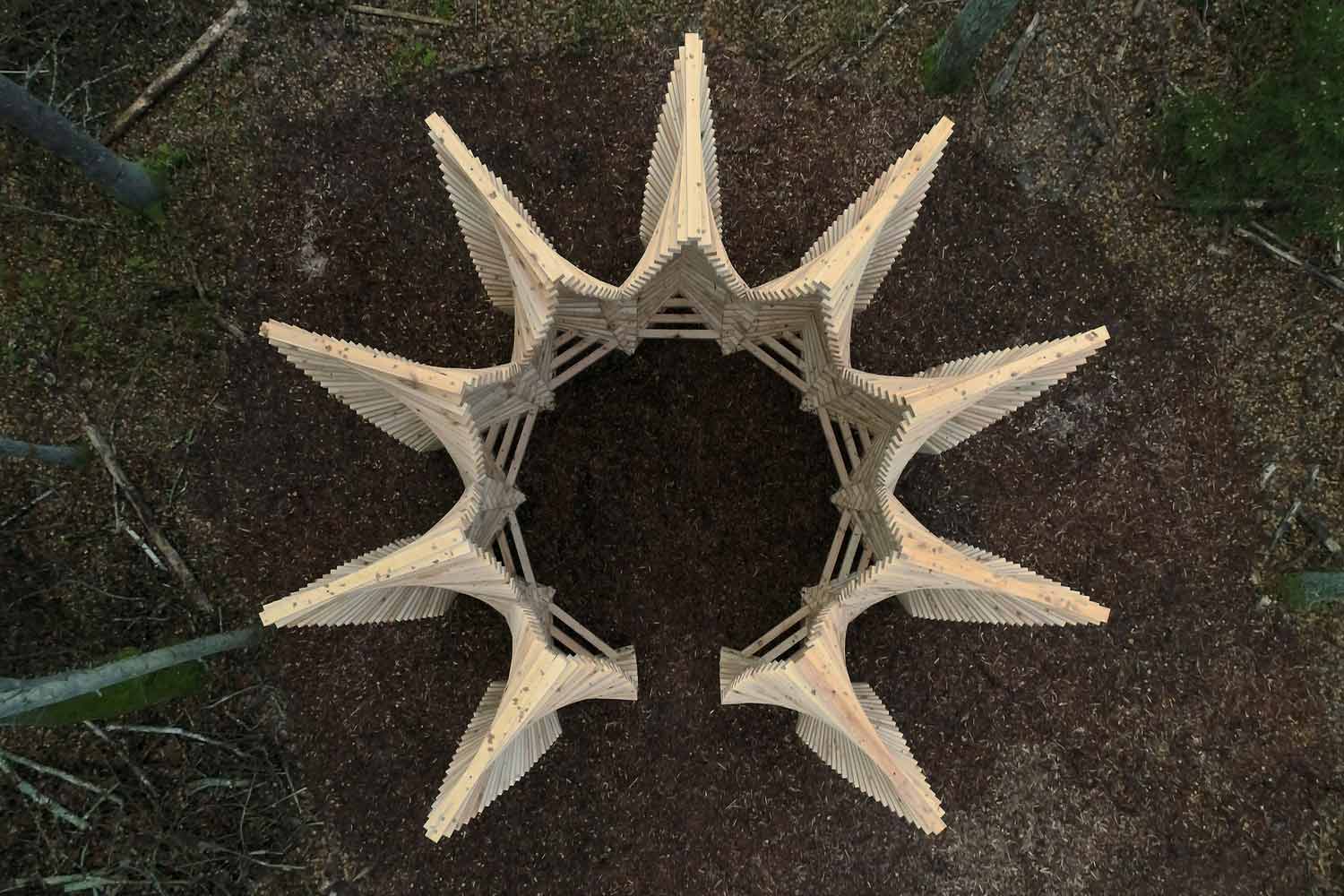
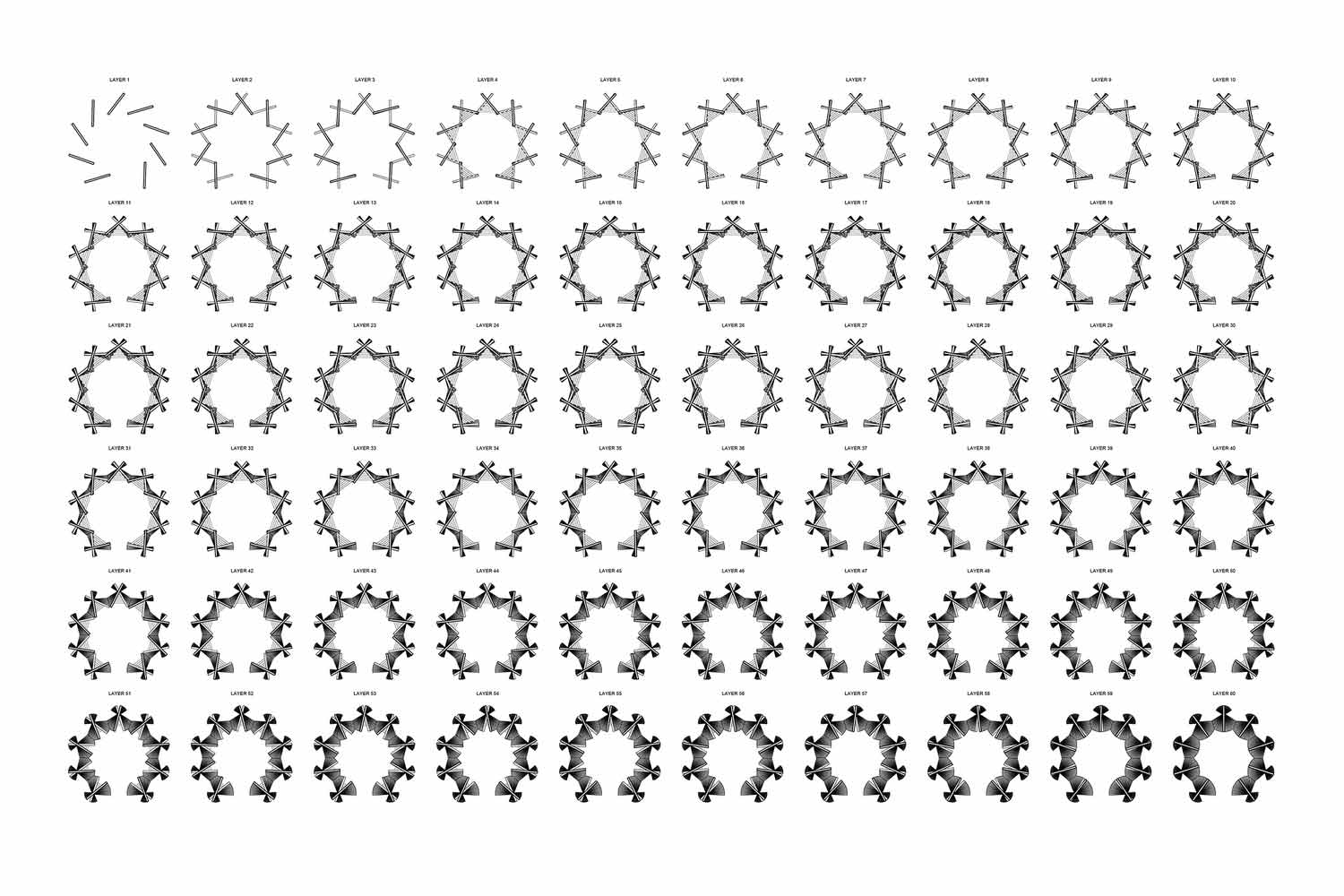 Pavilion UGUNS has been created as a result of cooperation between municipalities of Rugaji, Balvi, Vilaka, Baltinava and Karsava – project „Good Nature in Northern Latgale, Discover Nature Explorer in Yourself”. Five art installations / pavilions in five cities are made to bring attention of people to nature, to teach respect, understand and preserve it. Objects are gifts for Latvia in its centenary in 2018.
Pavilion UGUNS has been created as a result of cooperation between municipalities of Rugaji, Balvi, Vilaka, Baltinava and Karsava – project „Good Nature in Northern Latgale, Discover Nature Explorer in Yourself”. Five art installations / pavilions in five cities are made to bring attention of people to nature, to teach respect, understand and preserve it. Objects are gifts for Latvia in its centenary in 2018.

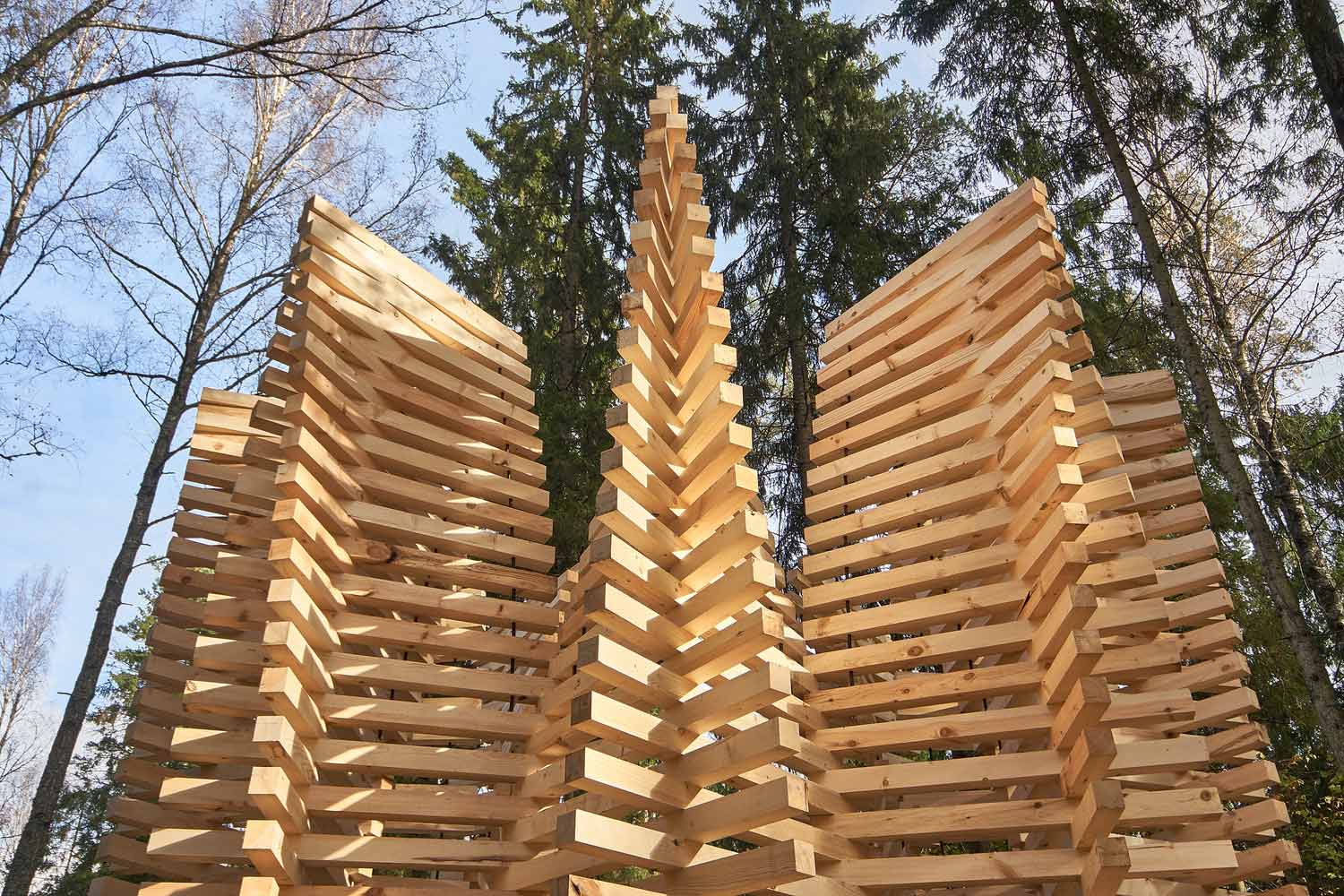
Architects : DJA
Location : Numernes Valnis, Salnavas Pagasts, Latvia
Lead Architects : Didzis Jaunzems
Builders : IXI
Area : 25.0 m2
Project Year : 2018
Photographs : Eriks Bozis



