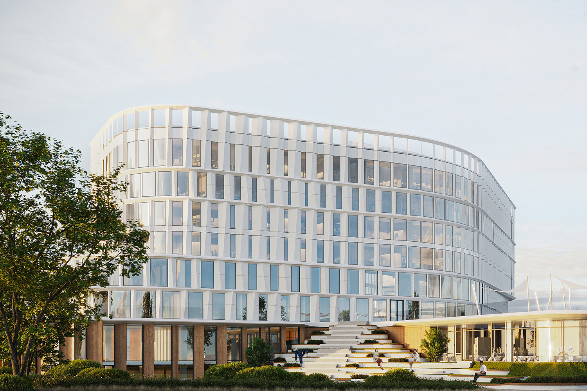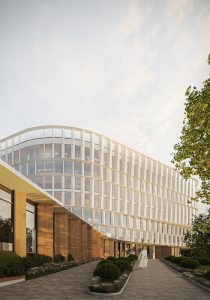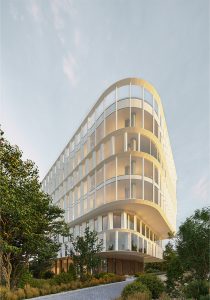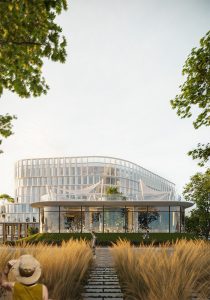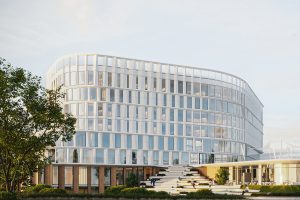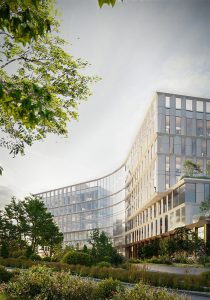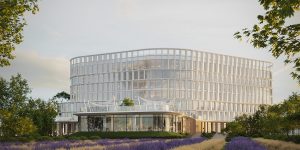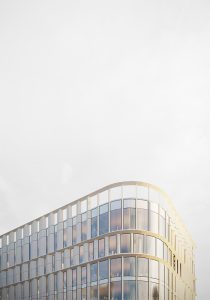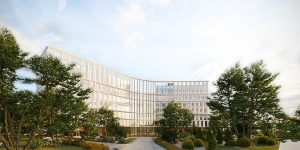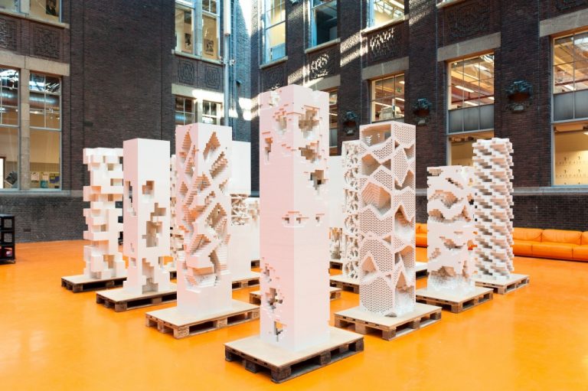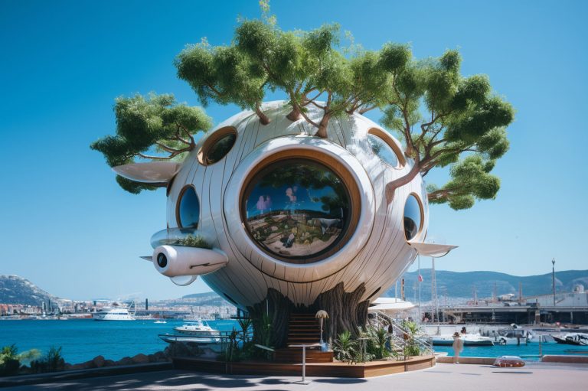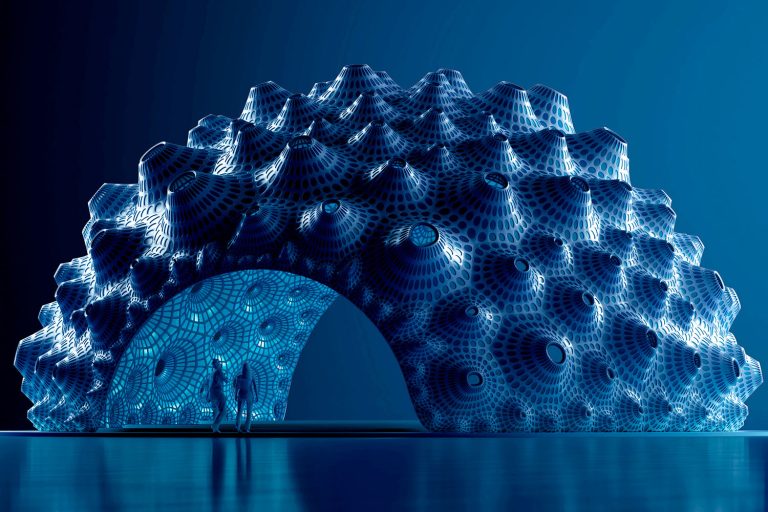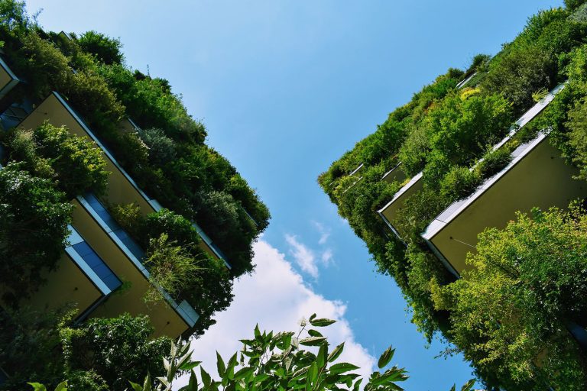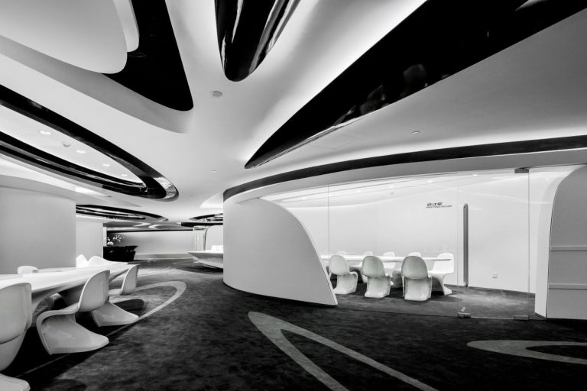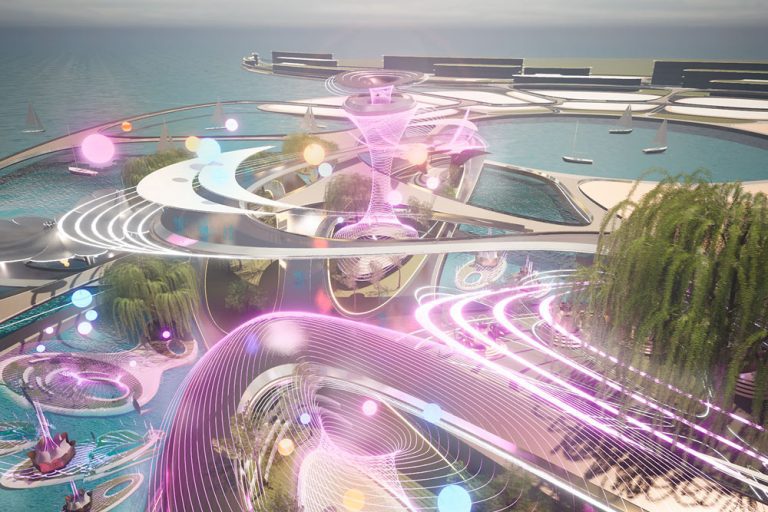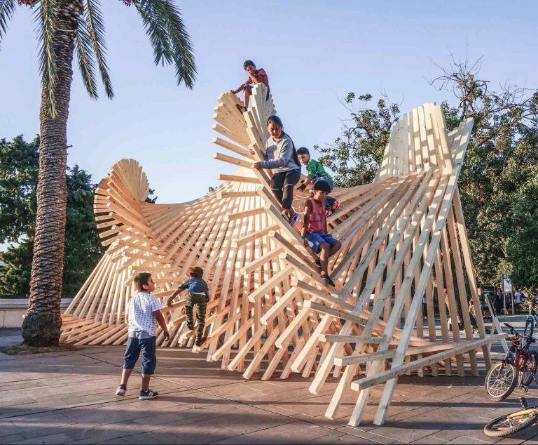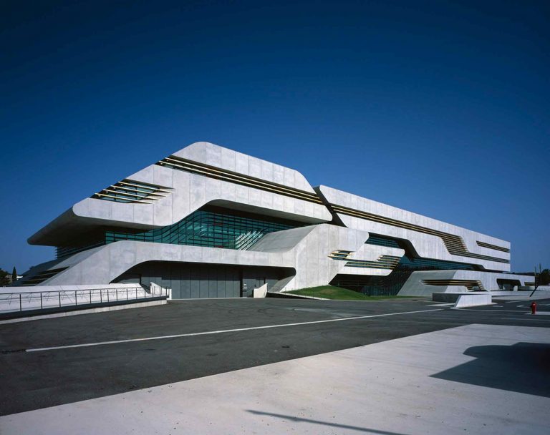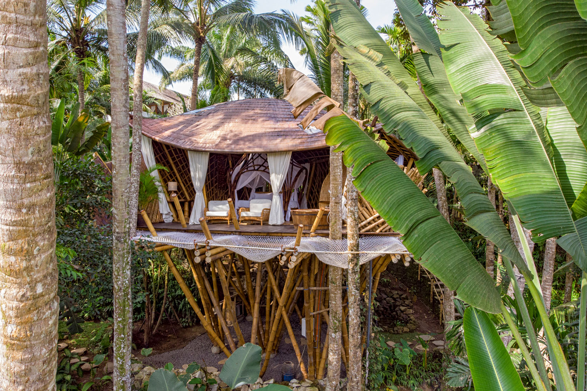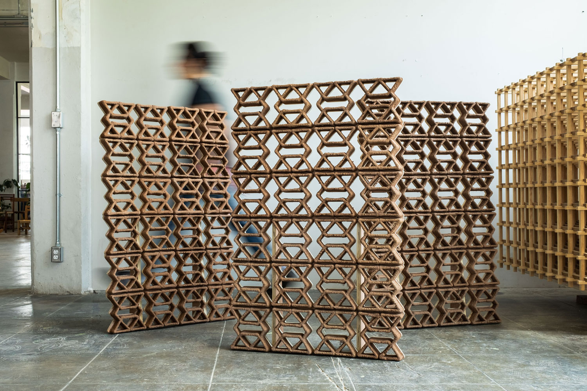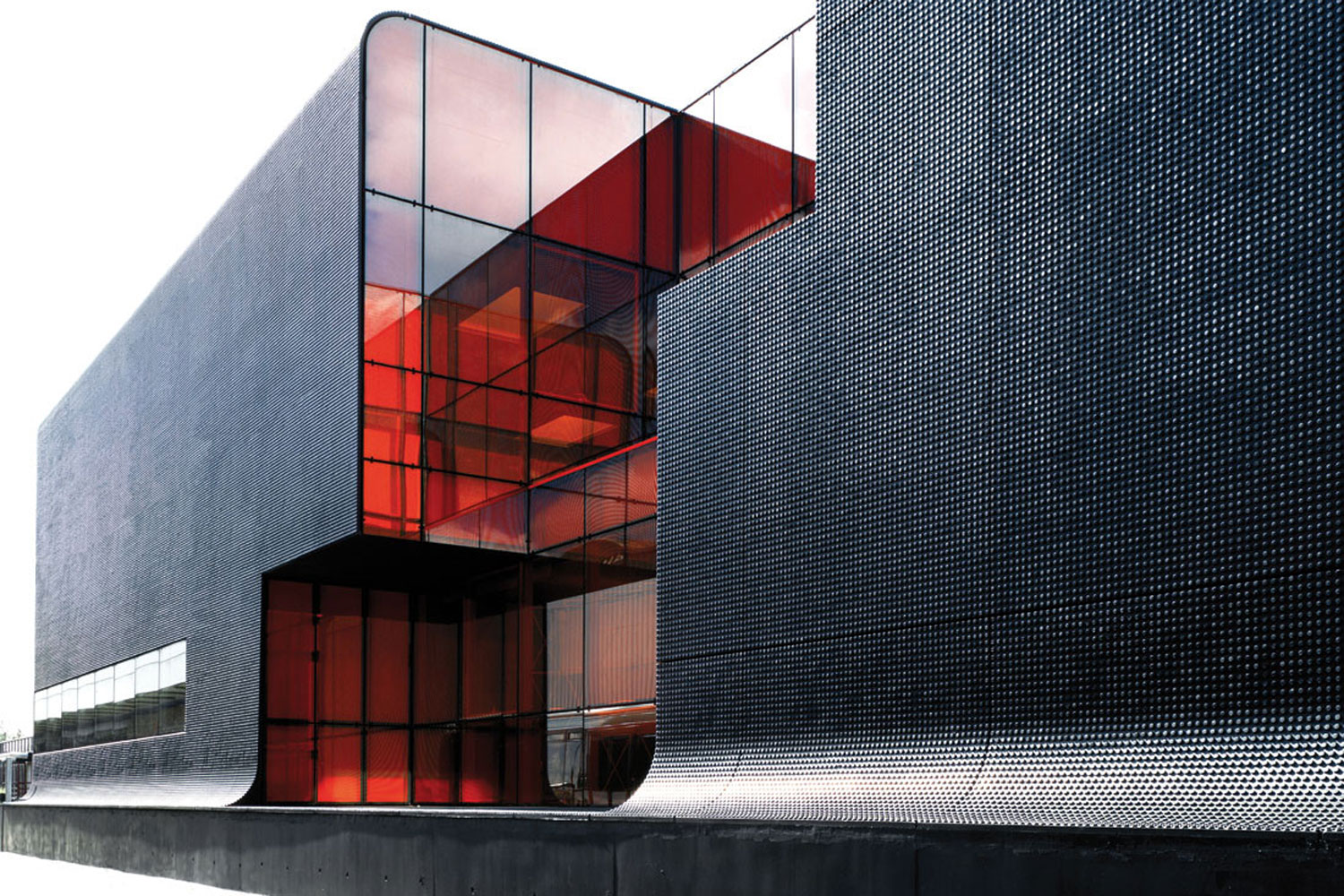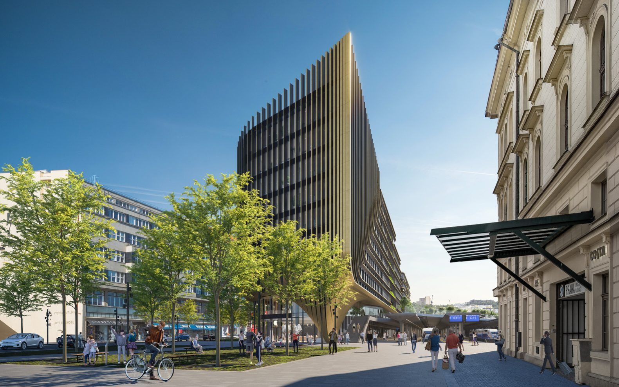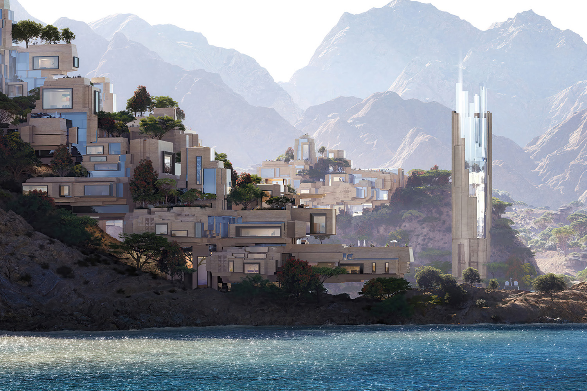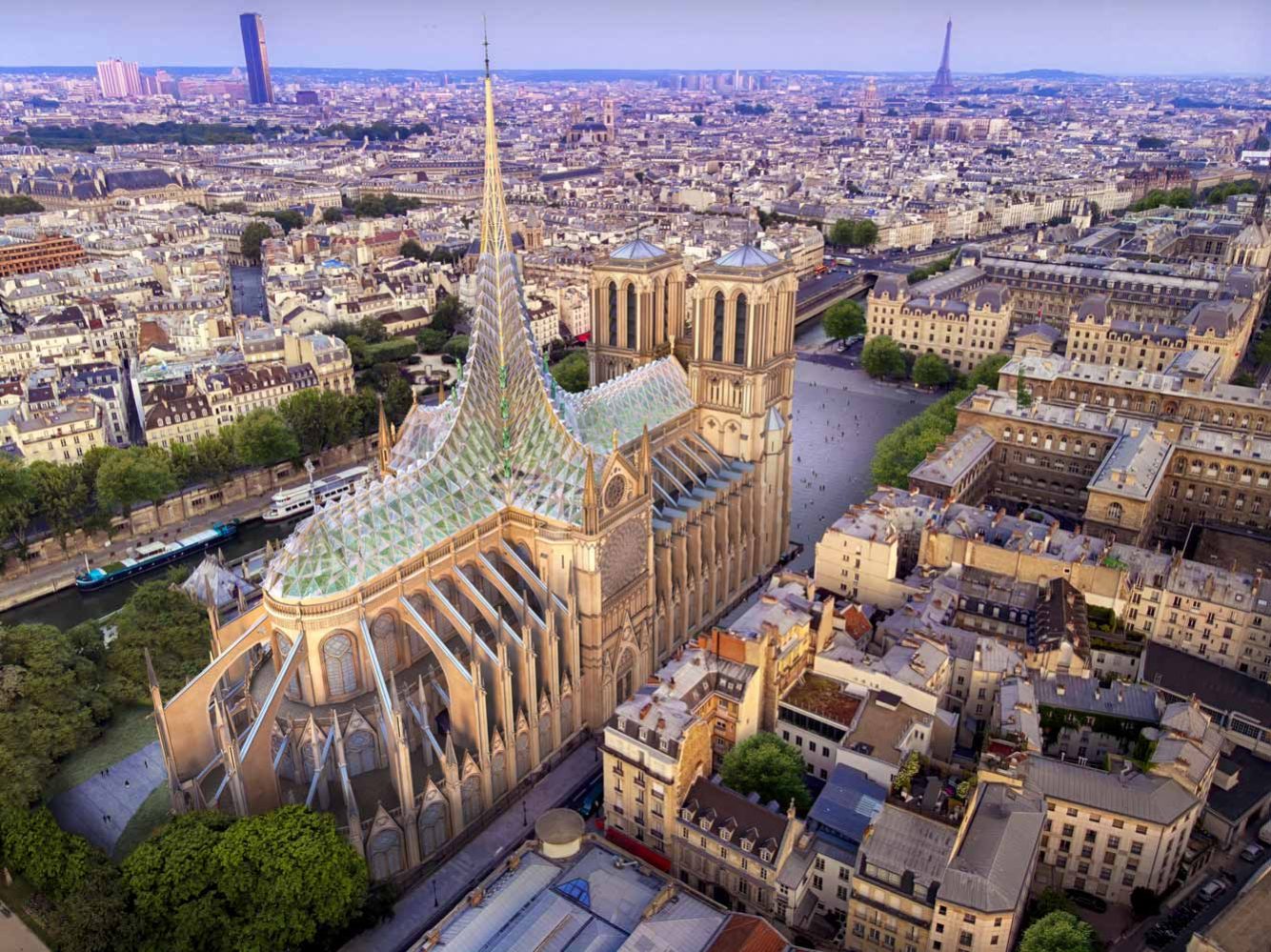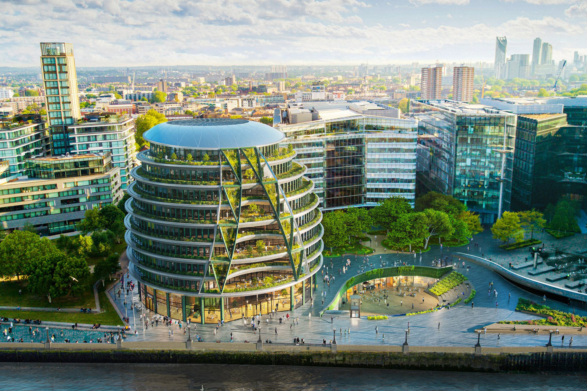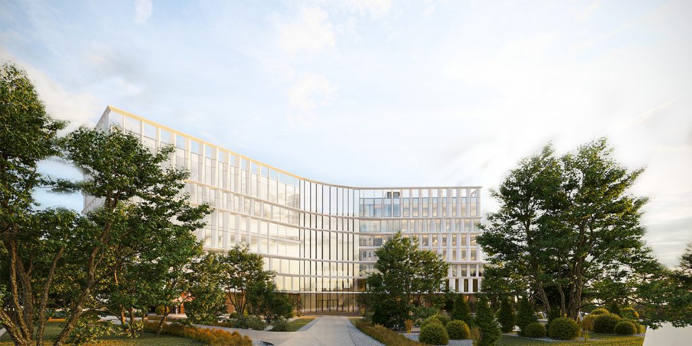
WhiteMeadow Agrohub is an office building covering an area of 12,000 sqm and was designed by ZIKZAK Architects. The primary motivation behind the design was functionality: the company’s office space was to house both a natural oasis and all the modern amenities of civilization. The project consists of an inventively designed seven-story office building and landscaping throughout.
Inside, besides technological work areas, a conference hall with a cinema for 150 seats, a restaurant, a corporate daycare center, a spa, a gym, and a hair salon are planned. The atrium with panoramic elevators is the core of the building, a central gathering space.
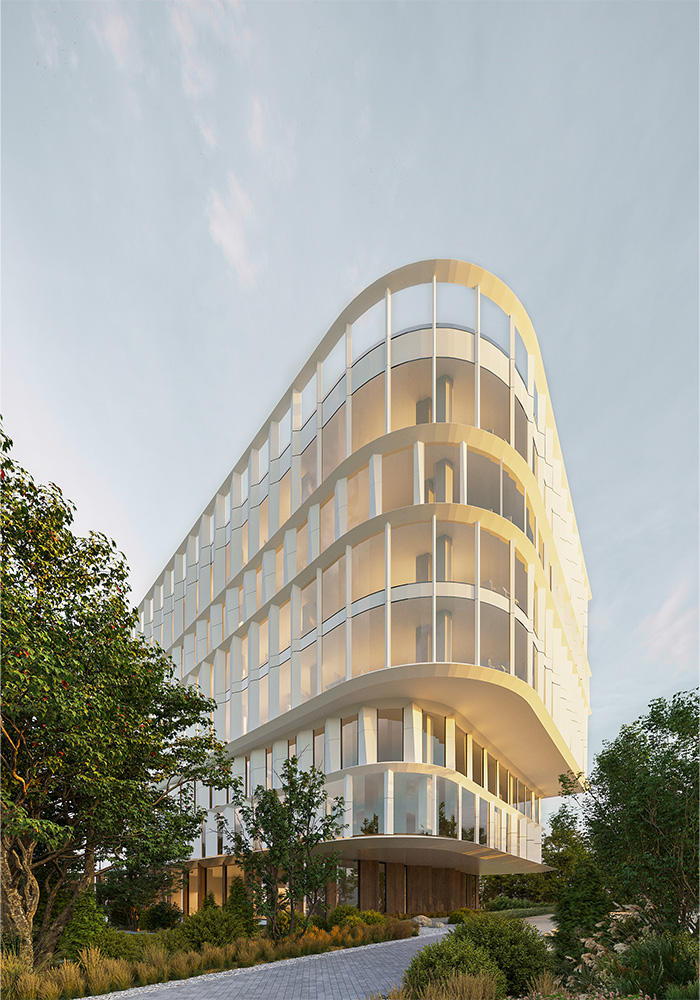
The facade design is bright and light, resembling a weightless and delicate cotton flower. The ventilated facade consists of numerous rhomboid panels made of HPL with window-like openings. The metal panels are wider on the sunny side, and the windows are narrower to shield the interior from excessive midday sunlight.
To reinforce the effect of weightlessness, a contrasting strip of glazed glass was added at the center of the building from the main entrance. It starts from the first floor and visually separates the entire building’s volume from the ground. The first level of the building is highlighted by louvers – a solution dictated by function. Aluminum louvers with wood laminate wrap around the spa area on the first floor. They are positioned at different angles, providing a panoramic view from the inside while concealing the activities within the street.
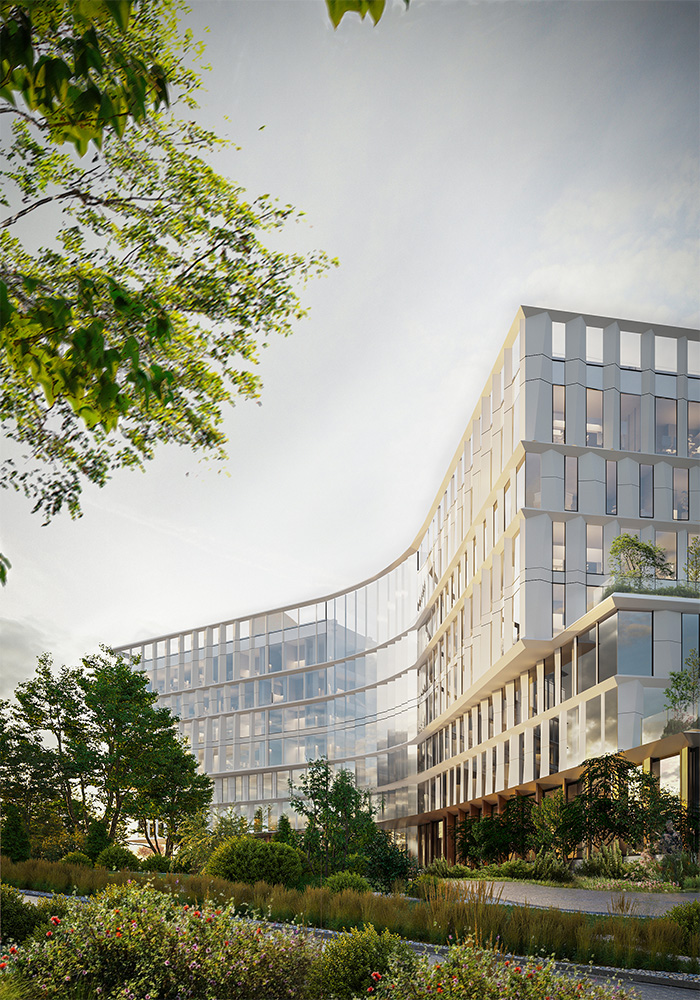
An outdoor amphitheater extends outward, connecting the first and second levels of the building and serving as a relaxation area and an aesthetic focal point of the exterior. The office building is distinguished by its modern and dynamic design, being complex-proportioned and extravagant, which reflects the principle of rapid development and active focused activity of agro-holding.
The building’s facades are highlighted by angular structures that form playful and dynamic lines. This architectural approach symbolizes growth, movement, and the giant company’s pursuit of constant growth and progress.
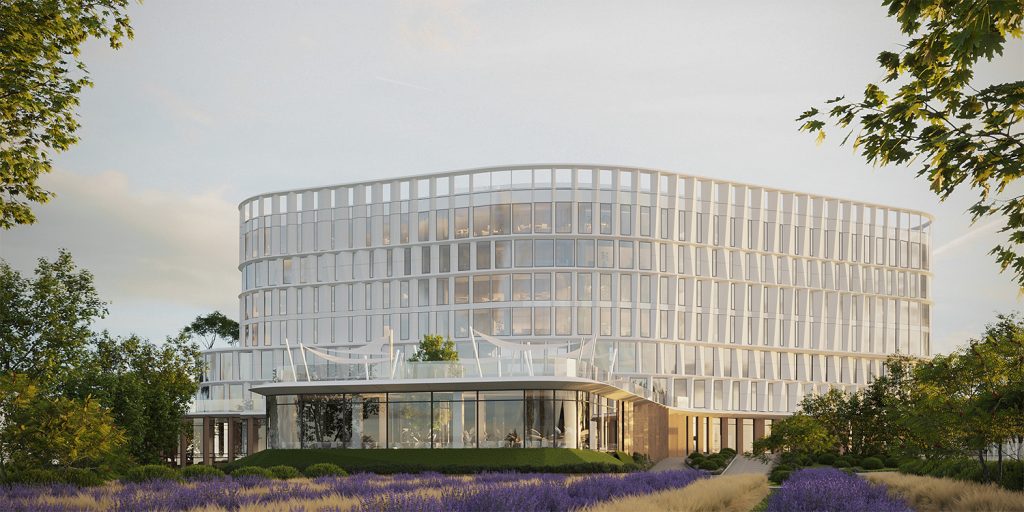
Project Info
Project name: WhiteMeadow Agrohub
Interior design: ZIKZAK Architects
Project team: Nick Zykh, Tetyana Zykh, Olha Savkov, Artem Tokma, Mariia Ternova, Kyrylo Komarov, Oleh Babin, Ihor Yashyn , Oleksandr Tarasko, Ilya Veprik
Principal architect: Nick Zykh
Design team: Ihor Yashyn , Oleksandr Tarasko, Ilya Veprik
Project Location: Vinnytsia, Ukraine
Project area: 12 000 sq m
Design year: 2023


