Situated in the industrial landscape of Thiais, along broad boulevards and traffic interchanges, the RATP Bus Center controls all bus routes in the south and east of Paris. The RATP desired to construct a new structure for the current center’s bus drivers and administrative staff. Emmanuel Combarel and Dominique Marrec of the Paris-based firm ECDM designed the structure. There are many large brand warehouses, industrial buildings, broad streets, and intersections near this new peri-urban-style building.
The goal of ECDM was to reconcile utility with integration and develop a relay-type building that integrates into the surroundings while still forming a modern and appealing focal point. The architects chose spatial continuity. The structure has a raised plateau-like shape that gives the impression that it is emerging from the road or blending in with an uninterrupted natural landscape.
The design problem was two-fold: first, it had to adhere to stringent requirements that included housing administration, monitoring, reception, meeting, and leisure facilities on the same property; second, it had to test out new physical and sensitive relationships with materials, such as the ultrahigh performance concrete Ductal.
The architect’s secret weapon in the Thiais project is Ductal, employed as cladding to cover the structure and act as a tangible, aesthetically pleasing element that unifies the building’s ground, walls, and underbelly. This look is achieved by applying Ductal, which has a significant mineral homogeneity, over the entire structure and a sizable tarmac strip surrounding it. This exquisite concrete skin’ runs along the building’s perimeter before rising up, fusing the structure itself (including the roof) and the road into one coherent structure, giving the new Thiais Bus Center building its distinct personality. This administrative facility provides on-site services. The new bus center building has a restroom with facilities for managers, service professionals, and bus drivers and a secure control center supervising 300 buses.
The construction of the building begins with the ground’s deformation. It continues with an apparently similar material: a sheet of ultra-high performance concrete, paradoxical and superlative, 3 cm thick, with a non-slip texture of dots in relief resembling a game of “LEGO” (24 mm diameter x 7 mm high, distance of 12 mm). This kinetic morphing responds to very sophisticated requirements, such as the informality of the structure, the constant evolution of the plans, density, homogeneity, dematerialization, precision, and durability in the face of emphasized constraints.
Ensuring a continuous ground surface from the road to the façades, suspended ceilings, and terrace rooftops suggests a merging between the structure and its support to the point of illusion. This monolithic block has openings that appear to have been made with a massive Stanley knife after the building was constructed. However, this perceived radicalism is merely on the surface. In fact, grace and elegance characterize this structure, which invites you to enter and meander through its light and airy passageways that flow straight through the building and out the other side.
The new Thiais Bus Center is meant to be a small representation of the surrounding environment, independent of its administrative activities. On the outside, the openings are ornamented in four distinct hues (blue, green, yellow, and orange), contrasting sharply with the grey concrete. This is not a decorative element but rather a conscious choice to employ minimalist polychrome, which has a significant impact and originates from a desire for metaphorical symbiosis. These colors were carefully selected and are a literal reproduction of the same vibrant hues seen on store signs and billboards in the neighboring retail district.
The thoughtful interior design proves that Emmanuel Combarel and Dominique Marrec constructed the structure with functionality above everything else. Nonetheless, the RATP Bus Center has a distinct architectural gesture or trademark, and the structure is unique in every way.
Project Info
Architects: ECDM: Emmanuel Combarel Dominique Marrec
Year: 2007
Manufacturers: Ductal®
Location: France
Client: RATP
Project manager: Aliette CHAUCHAT
Engineering: BETOM
Photography: Benoît FOUGEIROL, Philippe RUAULT




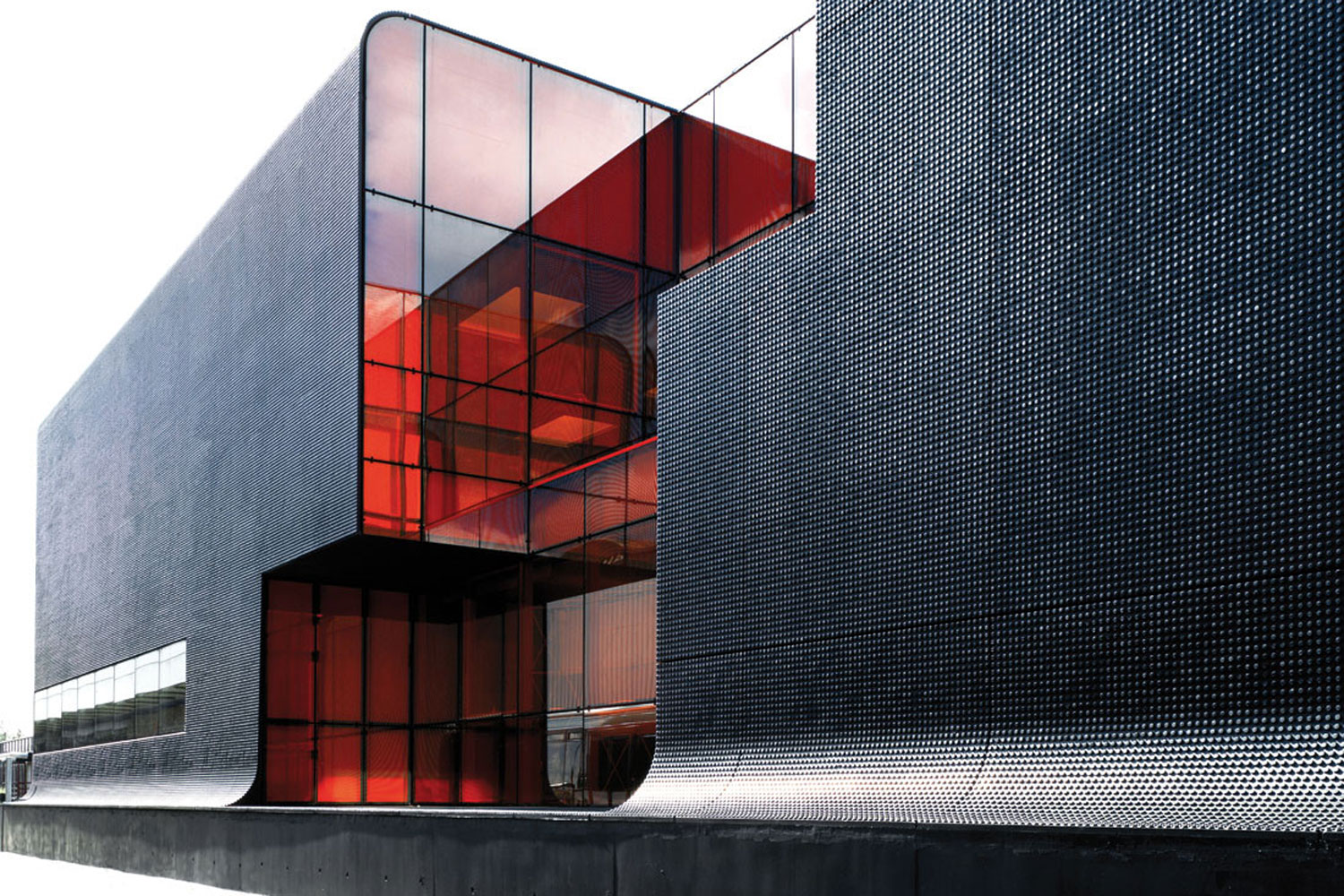
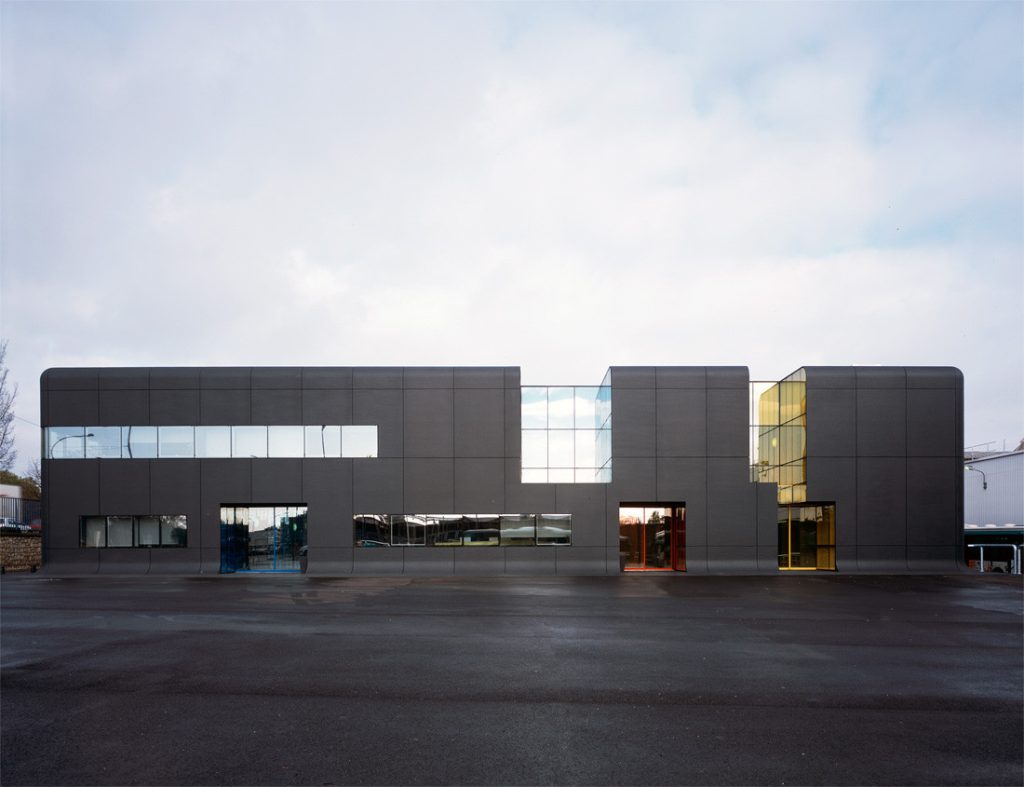
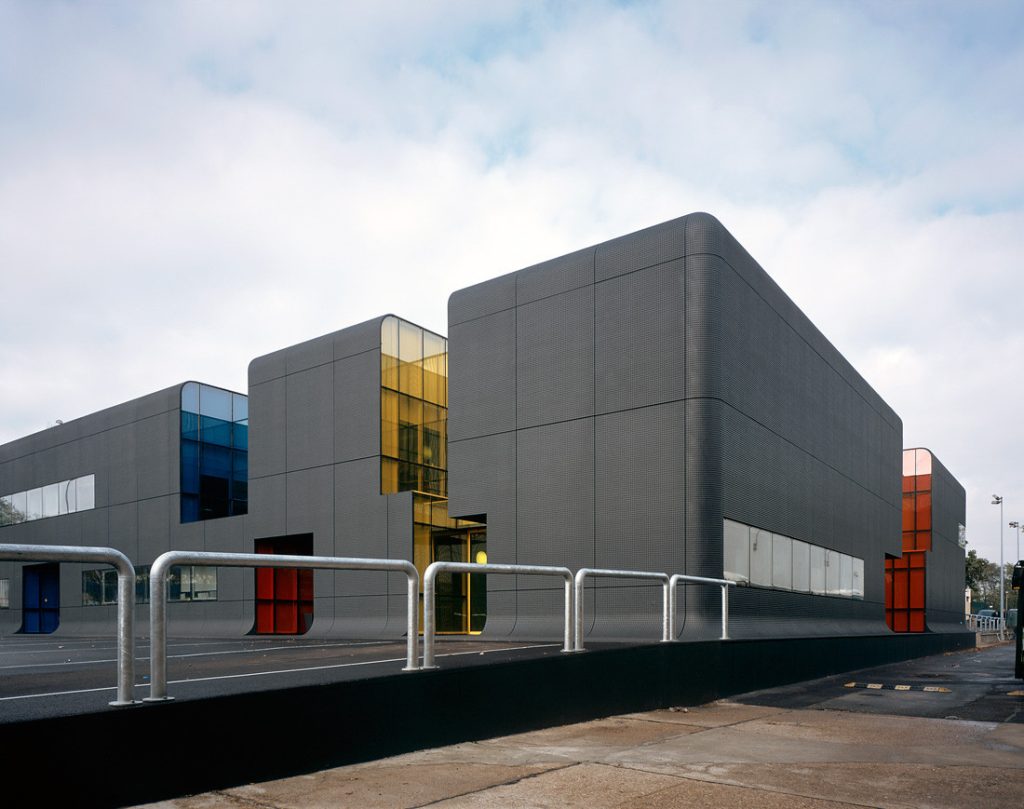
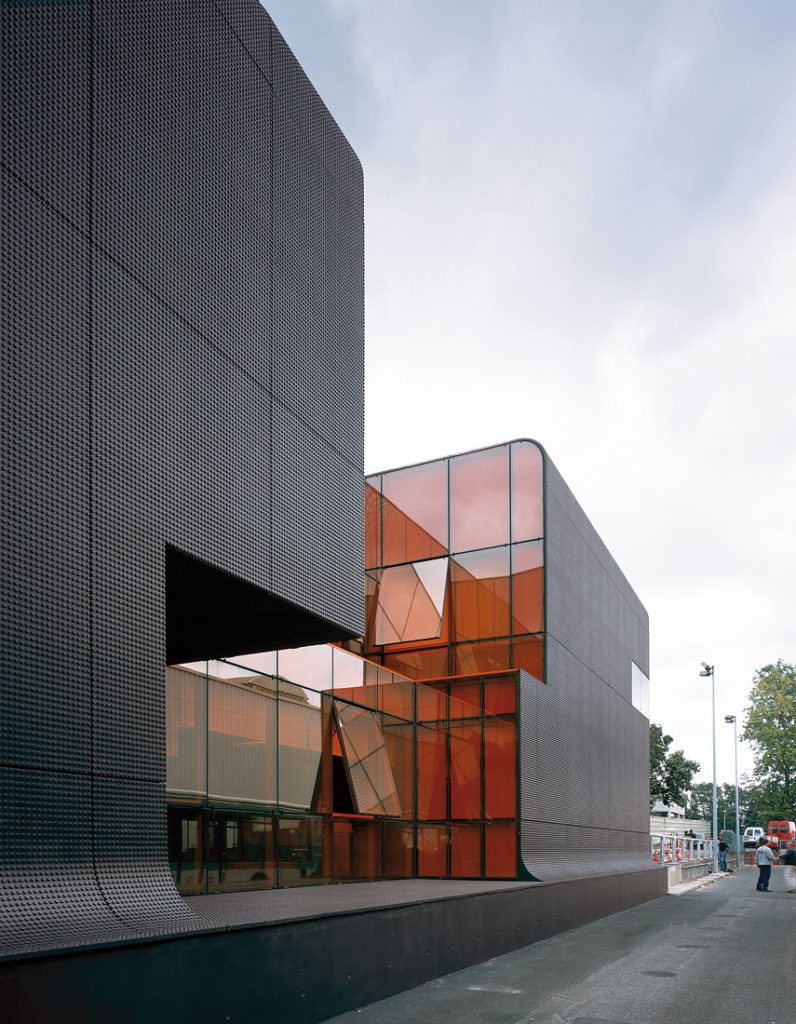
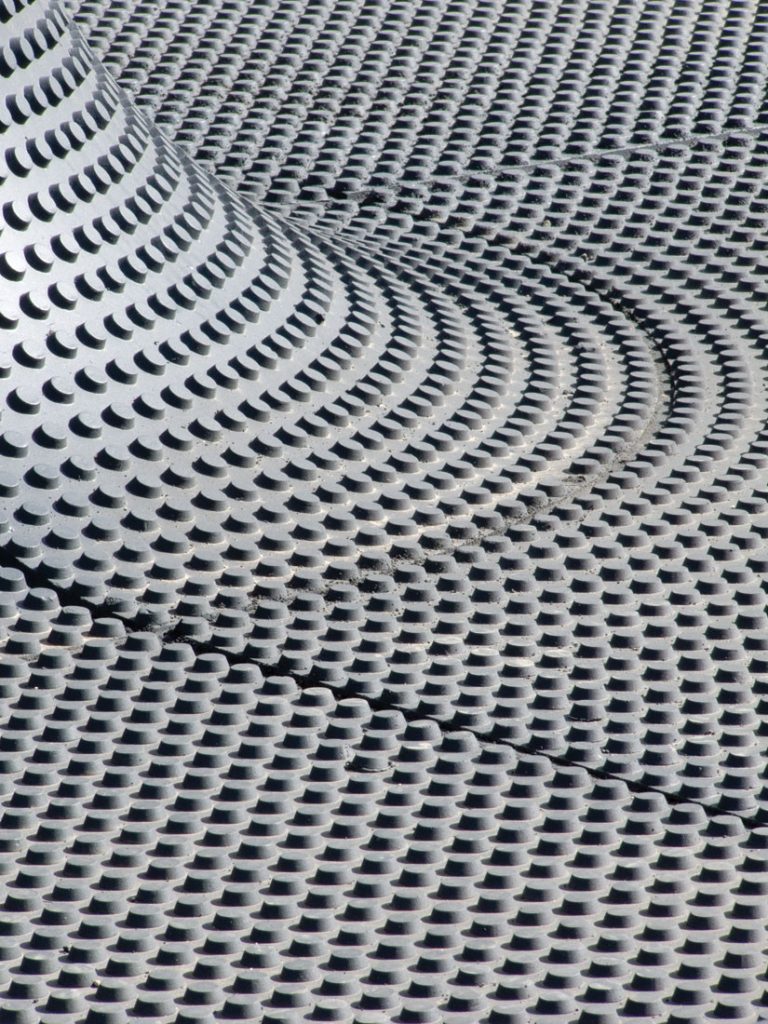
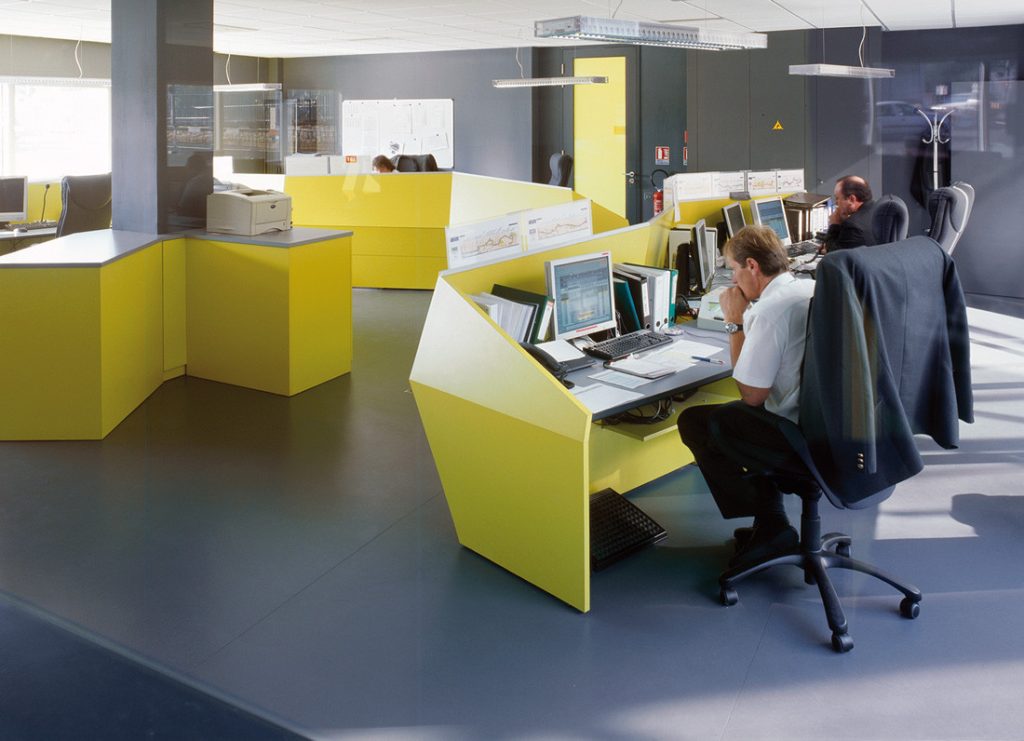




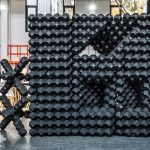









Leave a comment