The Lotos was designed by Group 7 members; Davide Tessari and Jan Wilk as part of PAACADEMY’s “Meta-Fluid Studio” with Mariana Cabugueira. The theme they have chosen is Meta-wellness. The team wondered what meta-wellness means and how well-being and relaxation zone could enter the virtual world. They understand that the starting point is people’s minds and how and where people relax in the real world. Nature was the first point of reference from the start of the project, and they understood that people to be fully relaxed need peaceful places to forget the issues of everyday life and free their minds.
Another inspiration came from music, another aspect of their project. Meta-wellness involves not only meditation but also psychology and the well-being of the mind; the Lotos project, therefore, needs points where you can talk to other people and places of community. Finally, the theme of Meta-wellness, as in the real world, also connects to sport, bringing us to a large park area where any physical activities hold their places.
Concepts & Inspirations
The research for the idea and the shape of the project started from the forms of nature, just to reconnect us to the main theme. The flowers were ideal, and this is how the whole project takes the form of an island, united but still detached from the rest of the masterplan, surrounded by water, which contributes to creating a relaxing and Zen atmosphere. The island became a small archipelago with numerous trees creating a more private and intimate atmosphere.
The main area has four well-divided parts, the four wellness centers: meditation, psychology, sport, and music. Each has spaces well characterized for this purpose to carry out the activities. The meditation area consists of meditation capsules for one or more people, inside which you can meditate with the help of chromotherapy. The music pavilion has seats but also an open space. A small amphitheater is the core of the community theme, where you can talk to other people. Finally, the fourth petal is a park inside the park, where you can do any physical activities.
Design
The process starts with a hand sketch of first thoughts, and then free-hand modeling inside Autodesk Maya allows creatively express ourselves. Later many ideas inside the software were explored and discussed. Form finding in the early stages allows us to explore many possible ways which are the best for users entering virtual spaces.
The final result takes the form of a big flower-shaped island, where each petal has a different function. A large ramp connects the entire project, allowing a panoramic view. The last necessary part was the high-rise element, which allows for observing the entire masterplan and serves as a starting point for the avatar.
Visualization
For the modeling, Autodesk Maya has been a great tool for creating fluid forms that resemble nature, starting from the large island with the ramp, then going for the sensual shapes of flowers and the various pavilions located on the island. It is a tool where you feel free to explore many forms and ideas without difficulty and obstacles in the design process.
The Lotos team used Unreal Engine 5 with Photoshop for modeling their idea. Unreal Engine is very powerful software that allows one to explore and experience spaces to better understand and feel the design and scale of the project. They used it to create this light-filled, hologram-rich scenario that could transport you into the project as if they were there.
Fluid, organic shapes allow exploring virtual spaces more comfortably and relaxedly. It also gives the user a richer, more in-depth experience of virtual spaces in a much more beautiful, complex, and diverse way.
Conclusion
Through the use of fluid shapes and the introduction of several solutions reminiscent of the natural world. They have discovered that relaxation in the metaverse is possible and will play an important role in the coming time when virtual spaces will become increasingly common.
Stay tuned with us to see more projects in the upcoming days from the PAACADEMY’s workshop. Click here to register and watch the recordings of the Meta-Fluid Studio.
Credits:
Studio workshop by PAACADEMY
Studio title: Meta-Fluid
Lead by: Mariana Cabugueira
Project name: The Lotos
Students: Davide Tessari -Jan Wilk
Date: From May 15 to July 15, 2022




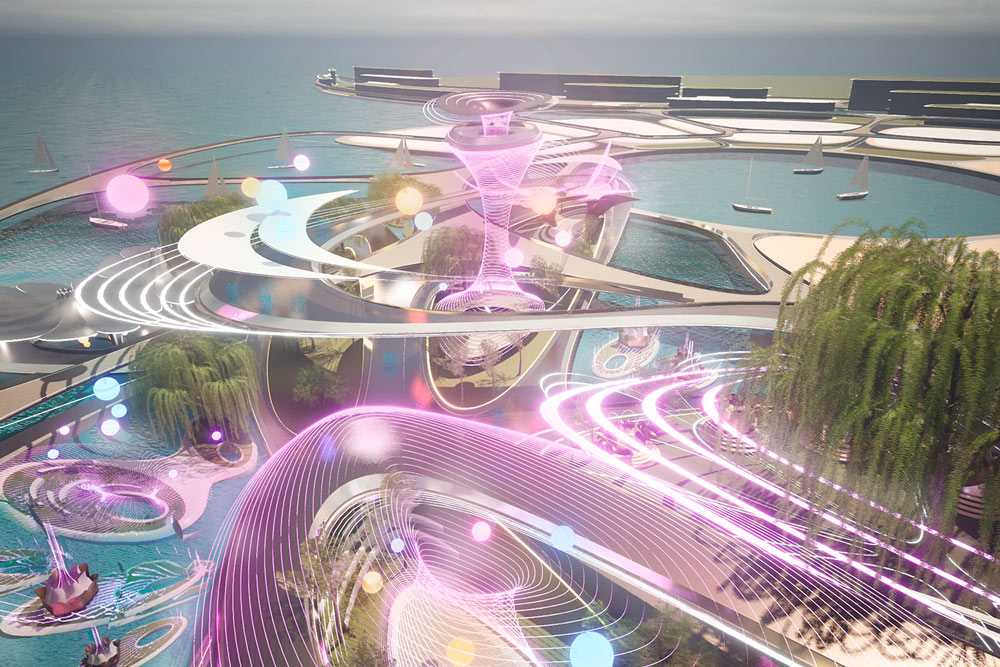
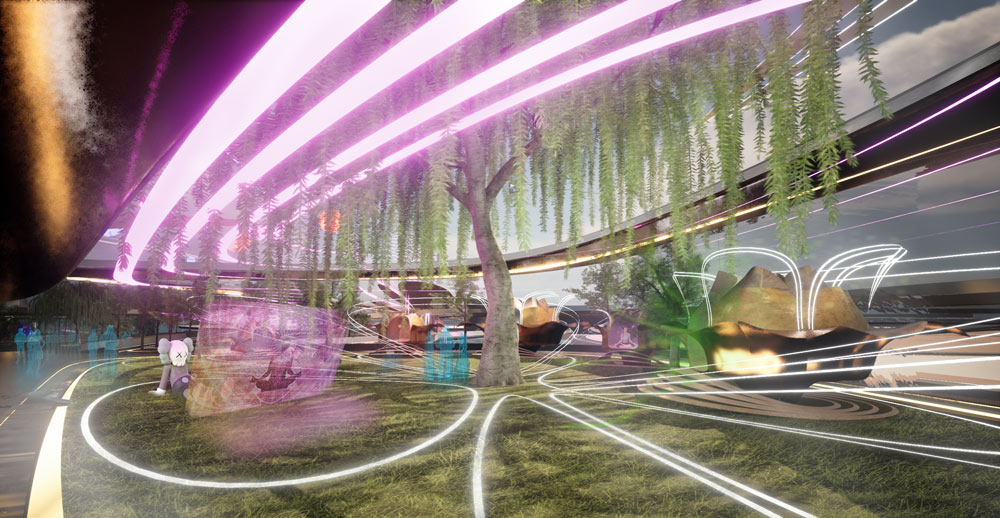

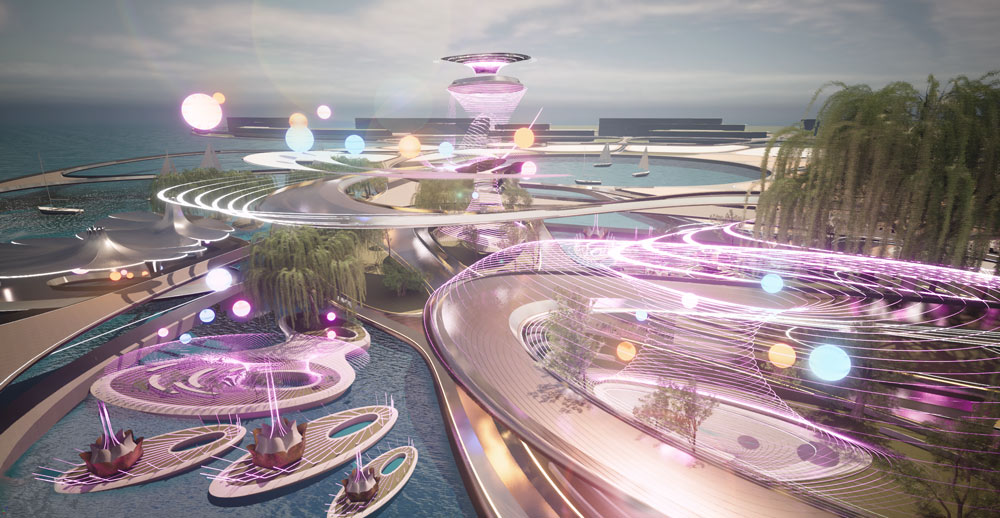
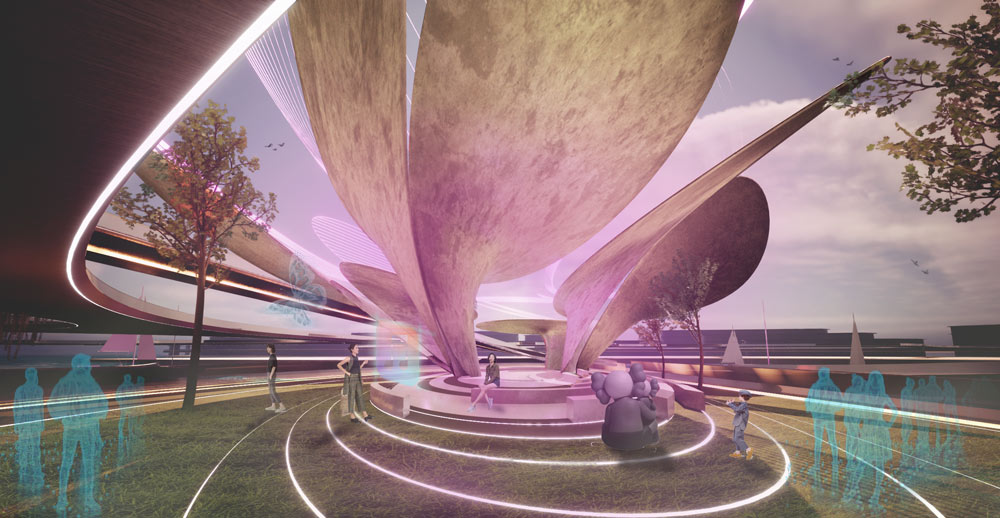
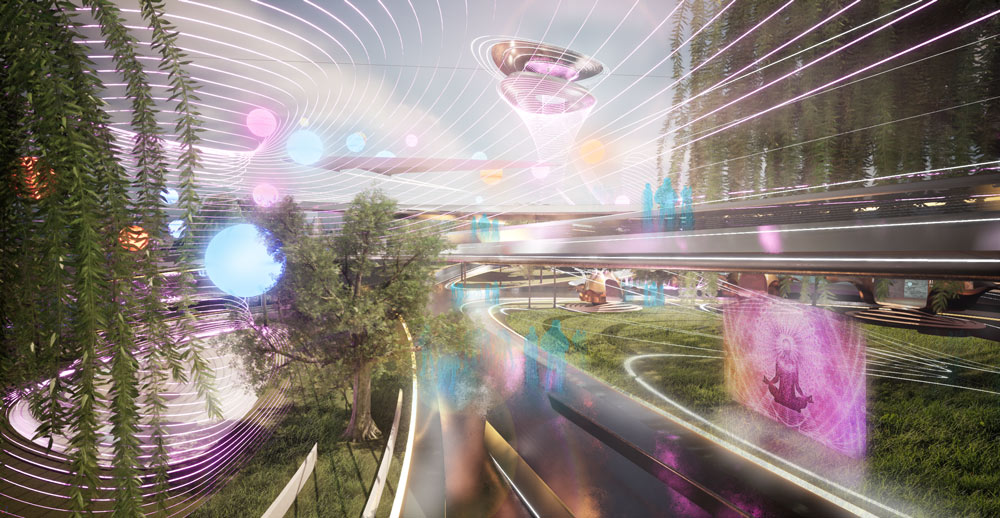
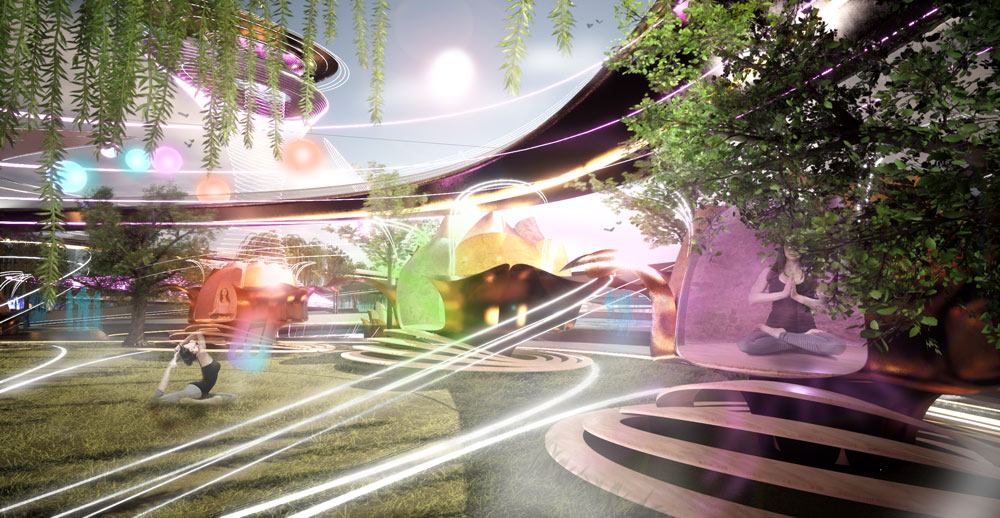




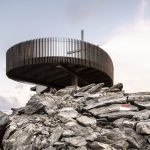
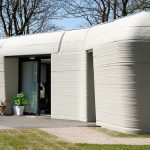





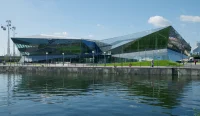
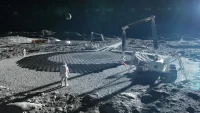
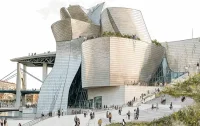

Leave a comment