Flexuous dynamic forms enshrine a mesmerising mood in interiors. Sky SOHO Leasing Showroom designed, illustrated and skewed by GAP Architects, next to Hongqiao Airport. The showroom breathes in the masterpiece work of the renowned Zaha Hadid. The project endured the iconic development of SOHO China in the city.
The leasing showroom, sculpted within an area of 350 square meters, stack on the second floor overlooking the southern entrance. Imbuing the curvaceous fluidity of the architecture, GAP architects designed the showroom interior and its auxiliary amenities with compatible architectural language. The voluptuous approach enhances Hadid’s vision and expression, capturing formal vistas of its contextual surroundings.
Interior spaces are strikingly spectacled from the VIP drop-off area, where the significant guests lead to the showroom by a custom-designed-and-engineered VIP corridor. Three distinct elements compose the vision, such as the VIP corridor, showroom interior, and interior furniture. The symphonist composition of these elements weaves a seamless and integral spatial experience, as you move through the curves, enchanting from visual to corporeal. The VIP corridor dazzles in strong striated form, receiving guests and taking them through a covered walkway. Elevated to the second level, the showroom situates next to the elevator lobby, invoking a realm of unparallel spatial experience for the visitors.
The parametrically designed Sky SOHO Leasing Showroom entrance optimizes the repetitive structural elements. As they overlap and dovetail into a site-adaptive formation. The gaps sliced between the structural elements proliferate exterior views, besides lighting and ventilation.
Upon reaching the showroom, an obliquely carved entrance with curved glazing takes the visitors’ eye to feast on stimulating interior features within. The concept manifests from the energy of skipping stones and the dynamic factor of water. The directional shapes orient and propagating curves organize many functional zones into a system of spatial conditions and topological variations.
Incorporating the latest computational technologies, the custom-designed free-form furniture synchronizes with the motif of the showroom, not only satisfying the functionalities but also resonating with the ceiling and carpet pattern to shelter a united spatial-visual experience.
A combination of 3D design and fabrication methodologies with contemporary material technologies realizes the natural curvatures and forms of the Sky SOHO Leasing Showroom. The complexity of the surface topography integrates into the existing BIM model crafting build-ability. Black ceiling shapes inscribe an assembly of moulded and painted GRG pieces on site. Computer-driven 3D milling of hi-density foam coated with FRP shelling manufactures the furniture pieces, finished in glossy paint. Patterns and colours echoed on the carpet directly weave in par to the digital model.




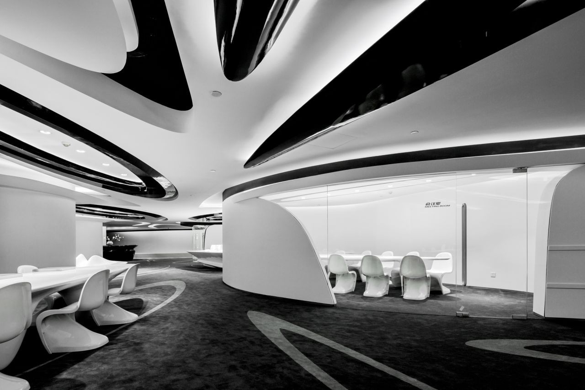
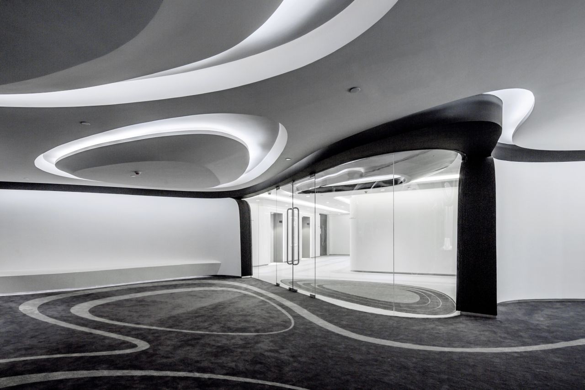
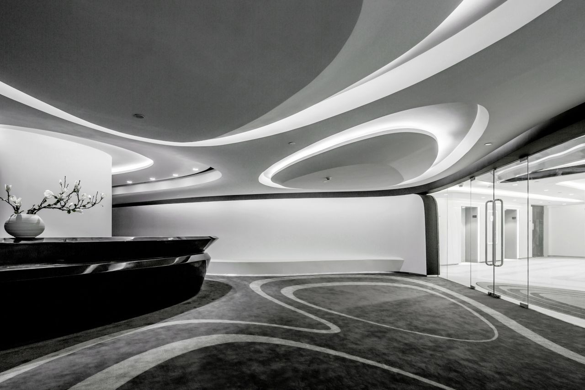
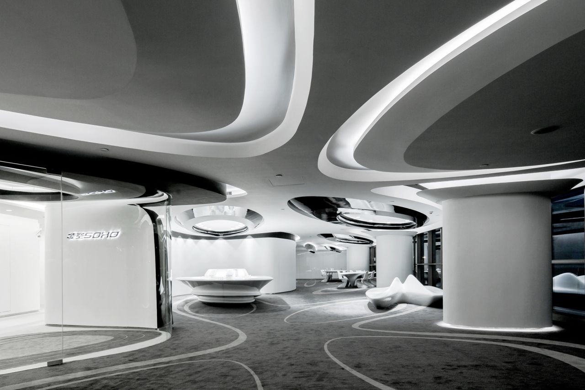
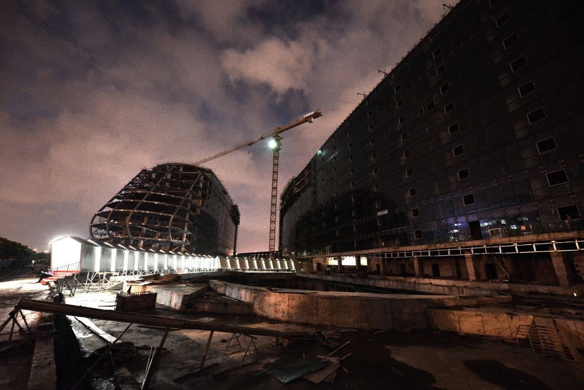
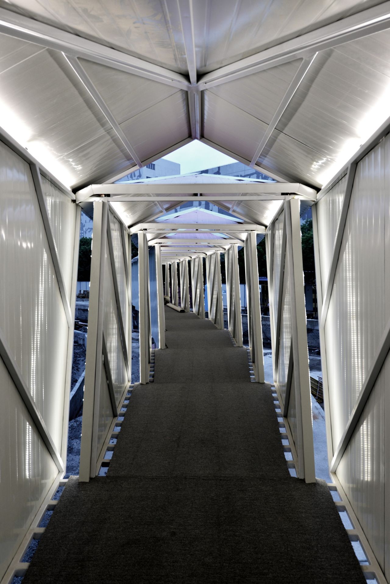
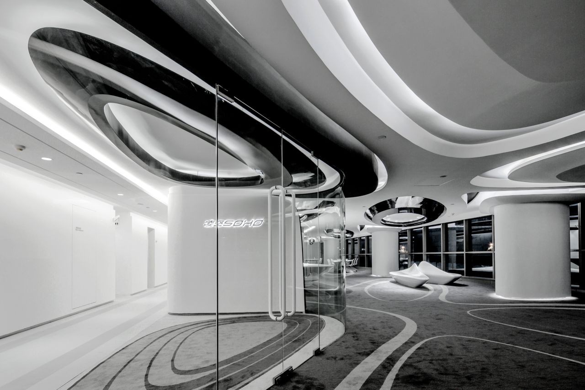
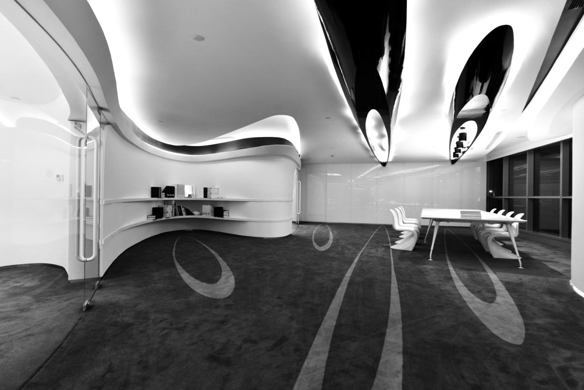

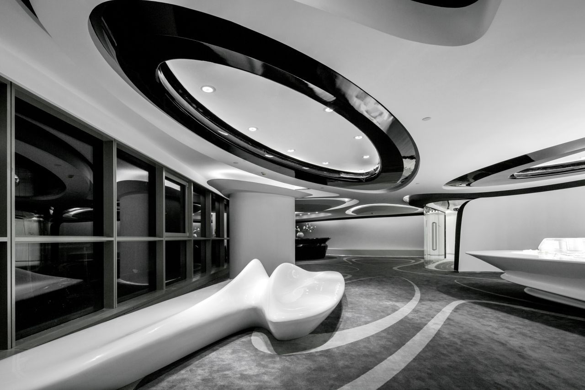
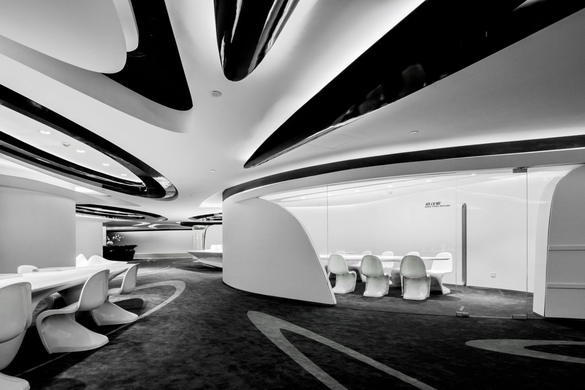
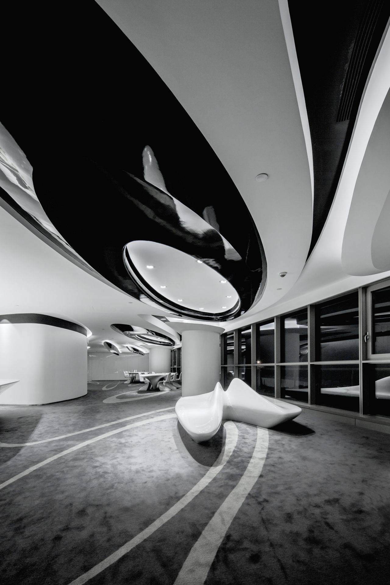




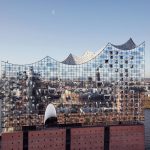
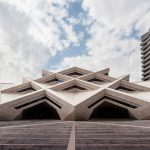

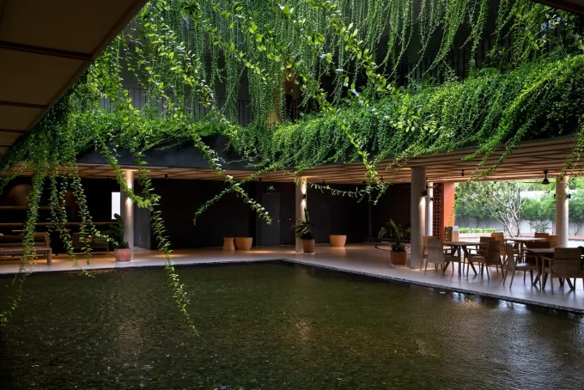
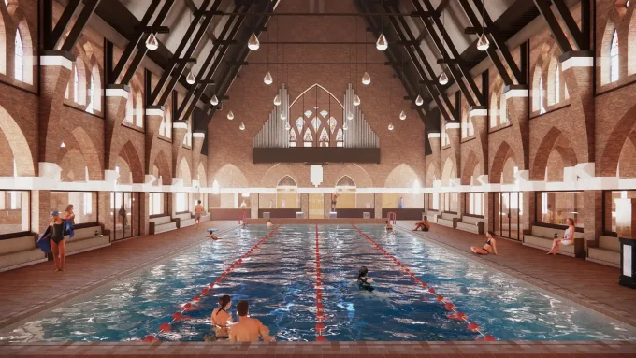
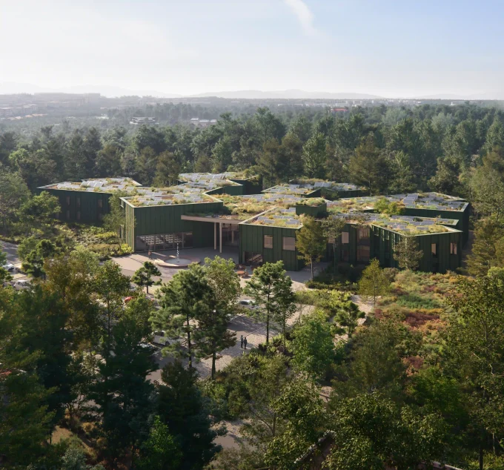
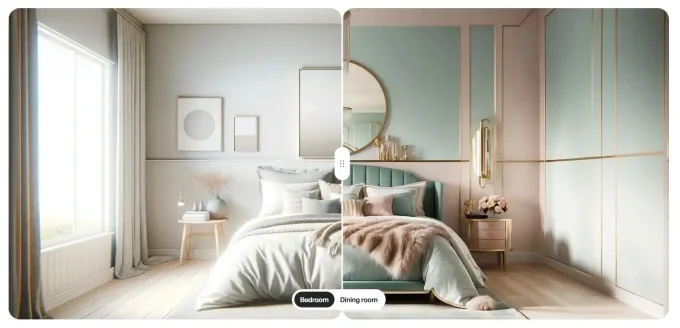




Leave a comment